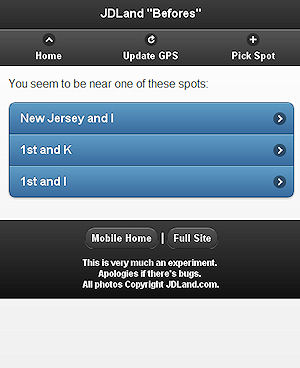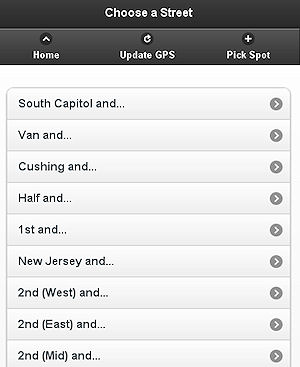|
| ||||||||||||||||||||
Please note that JDLand is no longer being updated.
peek >>
Near Southeast DC Past News Items
- Full Neighborhood Development MapThere's a lot more than just the projects listed here. See the complete map of completed, underway, and proposed projects all across the neighborhood.
- What's New This YearA quick look at what's arrived or been announced since the end of the 2018 baseball season.
- Food Options, Now and Coming SoonThere's now plenty of food options in the neighborhood. Click to see what's here, and what's coming.
- Anacostia RiverwalkA bridge between Teague and Yards Parks is part of the planned 20-mile Anacostia Riverwalk multi-use trail along the east and west banks of the Anacostia River.
- Virginia Ave. Tunnel ExpansionConstruction underway in 2015 to expand the 106-year-old tunnel to allow for a second track and double-height cars. Expected completion 2018.
- Rail and Bus Times
Get real time data for the Navy Yard subway, Circulator, Bikeshare, and bus lines, plus additional transit information. - Rail and Bus Times
Get real time data for the Navy Yard subway, Circulator, Bikeshare, and bus lines, plus additional transit information. - Canal ParkThree-block park on the site of the old Washington Canal. Construction begun in spring 2011, opened Nov. 16, 2012.
- Nationals Park21-acre site, 41,000-seat ballpark, construction begun May 2006, Opening Day March 30, 2008.
- Washington Navy YardHeadquarters of the Naval District Washington, established in 1799.
- Yards Park5.5-acre park on the banks of the Anacostia. First phase completed September 2010.
- Van Ness Elementary SchoolDC Public School, closed in 2006, but reopening in stages beginning in 2015.
- Agora/Whole Foods336-unit apartment building at 800 New Jersey Ave., SE. Construction begun June 2014, move-ins underway early 2018. Whole Foods expected to open in late 2018.
- New Douglass BridgeConstruction underway in early 2018 on the replacement for the current South Capitol Street Bridge. Completion expected in 2021.
- 1221 Van290-unit residential building with 26,000 sf retail. Underway late 2015, completed early 2018.

- NAB HQ/AvidianNew headquarters for National Association of Broadcasters, along with a 163-unit condo building. Construction underway early 2017.

- Yards/Parcel O Residential ProjectsThe Bower, a 138-unit condo building by PN Hoffman, and The Guild, a 190-unit rental building by Forest City on the southeast corner of 4th and Tingey. Underway fall 2016, delivery 2018.

- New DC Water HQA wrap-around six-story addition to the existing O Street Pumping Station. Construction underway in 2016, with completion in 2018.

- The Harlow/Square 769N AptsMixed-income rental building with 176 units, including 36 public housing units. Underway early 2017, delivery 2019.

- West Half Residential420-unit project with 65,000 sf retail. Construction underway spring 2017.
- Novel South Capitol/2 I St.530ish-unit apartment building in two phases, on old McDonald's site. Construction underway early 2017, completed summer 2019.
- 1250 Half/Envy310 rental units at 1250, 123 condos at Envy, 60,000 square feet of retail. Underway spring 2017.
- Parc Riverside Phase II314ish-unit residential building at 1010 Half St., SE, by Toll Bros. Construction underway summer 2017.
- 99 M StreetA 224,000-square-foot office building by Skanska for the corner of 1st and M. Underway fall 2015, substantially complete summer 2018. Circa and an unnamed sibling restaurant announced tenants.
- The Garrett375-unit rental building at 2nd and I with 13,000 sq ft retail. Construction underway late fall 2017.
- Yards/The Estate Apts. and Thompson Hotel270-unit rental building and 227-room Thompson Hotel, with 20,000 sq ft retail total. Construction underway fall 2017.
- Meridian on First275-unit residential building, by Paradigm. Construction underway early 2018.
- The Maren/71 Potomac264-unit residential building with 12,500 sq ft retail, underway spring 2018. Phase 2 of RiverFront on the Anacostia development.
- DC Crossing/Square 696Block bought in 2016 by Tishman Speyer, with plans for 800 apartment units and 44,000 square feet of retail in two phases. Digging underway April 2018.
- One Hill South Phase 2300ish-unit unnamed sibling building at South Capitol and I. Work underway summer 2018.
- New DDOT HQ/250 MNew headquarters for the District Department of Transportation. Underway early 2019.
- 37 L Street Condos11-story, 74-unit condo building west of Half St. Underway early 2019.
- CSX East Residential/Hotel225ish-unit AC Marriott and two residential buildings planned. Digging underway late summer 2019.
- 1000 South Capitol Residential224-unit apartment building by Lerner. Underway fall 2019.
- Capper Seniors 2.0Reconstruction of the 160-unit building for low-income seniors that was destroyed by fire in 2018.
- Chemonics HQNew 285,000-sq-ft office building with 14,000 sq ft of retail. Expected delivery 2021.
2518 Blog Posts Since 2003
Go to Page: 1 | ... 20 | 21 | 22 | 23 | 24 | 25 | 26 | 27 | 28 ... 252
Search JDLand Blog Posts by Date or Category
Go to Page: 1 | ... 20 | 21 | 22 | 23 | 24 | 25 | 26 | 27 | 28 ... 252
Search JDLand Blog Posts by Date or Category
Lerner Enterprises has just passed along the news that The Columbia Group has signed a lease for 20,039 square feet at 20 M St., SE, bringing the building to about 84 percent leased. The company--which does "technical services support" for the US military--is expected to move in this spring, and will be occupying space on the 7th floor. The other tenants--the Bureau of Land Management and Booz Allen Hamilton--are expected to start moving in in January.
|
Comments (0)
|
This is a painful post for me to write. (No, seriously--I hurt my left thumb last week, and typing doesn't help.) But I will power through to bring you news of upcoming events, all while wondering why Decembers are always so busy with public meetings--because it's not like we don't we have enough to do already....
ADD: Oops. Tonight (Dec. 6) is the 4th Annual Livable Walkable Community Awards, at Arena Stage at 6:30 pm.
* Tuesday (Dec. 7) is the second Marine Barracks site search public forum, in Eastern Market's North Hall. I can't find the agenda for it, but the CIMP web site describes it thusly: "Session 2 will begin with at 5:00 pm with an open house where information will be provided in displays, and subject matter experts will be present to discuss various aspects of the CIMP with a facilitated discussion to authenticate community development objectives to begin at 7:00 PM." You can see the draft community objectives handed out at last week's meeting, and read my summary of that session, as well as the scads of posts through the past year of this process.
* Wednesday (Dec. 8) is the neighborhood meeting with DC Public Schools interim chancellor Kaya Henderson on the movement to reopen Van Ness Elementary at 5th and M, SE. The meeting is at 6 pm (note the time change) at the Courtyard by Marriott at New Jersey and L, and while no decision on reopening the school will be announced, DCPS will be talking about the preliminary findings from the survey they did this fall about whether there would be enough students to justify reopening the school. Read my previous posts for details.
* On Thursday (Dec. 9) the ANC 6B ABC Committee will meet at 7 pm at the Southeast Neighborhood Library at 403 7th St., SE, and it will be taking up the new liquor license application for the Bavarian Beer Garden at 8th and L, SE. It's looking to be a 99-seat tavern, with an additional 200 outdoor seats in summer, and would operate from 11 am to 2 am Sunday through Thursday and 11 am to 3 am on Fridays and Saturdays. There's also apparently the possibility of live entertainment. The application will also be taken up by the full ANC at its regular meeting on Dec. 14 at 7 pm at 535 8th St., SE.
* Monday (Dec. 13) is ANC 6D's monthly meeting--the agenda should be out later this week.
* Tuesday, Dec. 14 is the BID's Annual Meeting, at 11:30 am at 100 M St., SE. There will be a keynote address by George Hawkins, general manager of DC Water, plus the BID will release its 2010 Annual Report and State of the Capitol Riverfront.
* The BID also launches its Holiday Market on the 14th, running daily through the 18th on the sidewalk outside of 1100 New Jersey Ave., SE, across from the Navy Yard Metro station. "Shop the market for wool sweaters and mittens, homemade soaps, jewelry, antique maps, wreaths and holiday greenery, paintings, and much more!" See the flyer for more details, or the latest BID newsletter.
* Also on the 14th is the aforementioned ANC 6B monthly meeting, which includes a report by Michael Stevens of the BID on the Lower 8th Street Visioning Process report that's being submitted to the Office of Planning. (This will also be presented to the ANC's Planning and Zoning Committee on Dec. 7 at 7 pm at 535 8th St., SE.)
* Finally, on Dec. 17, the James L. Brooks movie "How Do You Know" opens--this is the one that was filmed at Nationals Park (and all around DC) back in 2009, and stars Reese Witherspoon, Owen Wilson, Paul Rudd, and Jack Nicholson.
Ow.
|
Comments (0)
|
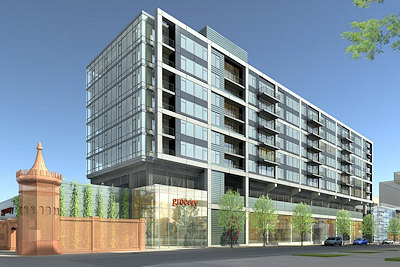 Tonight the Zoning Commission gave its approvals to Forest City's 401 M Street, the planned residential/retail/grocery project on the southeast corner of 4th and M at The Yards. The votes were 4-0-1 and 3-1-1 (more on that below), and with chairman Anthony Hood's new *streamlined* (read: speeded up) hearing process, the presentations, questions, and vote took less than 90 minutes.
Tonight the Zoning Commission gave its approvals to Forest City's 401 M Street, the planned residential/retail/grocery project on the southeast corner of 4th and M at The Yards. The votes were 4-0-1 and 3-1-1 (more on that below), and with chairman Anthony Hood's new *streamlined* (read: speeded up) hearing process, the presentations, questions, and vote took less than 90 minutes.In the past I've used Zoning Commission meetings to learn more about proposed projects, but I've already written a fair amount about 401 M, and there wasn't really much new tonight. The issues that the commissioners wanted to discuss got pretty far into the weeds of zoning law, particularly Commissioner May's concerns about whether Forest City's request to allow balconies along 4th Street to hang over into the required setback area was something that could be handled under a special exception. (If you really REALLY want to know about this zoning rule, see page 11 of the Office of Planning's report.)
May's fellow commissioners didn't feel quite as strongly, but in the end they voted on two motions to approve the project, unanimously to approve all of the project except the special exception request, and then 3-1-1 to approve the special exception request. (The best moment might have been during the discussion of whether refusing to allow balconies would impact the project, when chairman Hood said, "If it didn't have a balcony, Anthony Hood wouldn't buy one.")
For those just joining us, originally 401 M was going to be an office building with a ground-floor grocery store, but market forces have intervened and earlier this year Forest City unveiled a new design, featuring two long and thin residential buildings (connected by an elevator tower) with between 200 and 225 rental units (20 percent of which would be set aside for people making less than 50 percent of the area median income). The grocery store, with no tenant officially announced (*cough*Harris Teeter*cough*), would be 55,000 square feet on two floors, with its main entrance on 4th Street (as well as a previously approved cut in the historic brick wall on M).
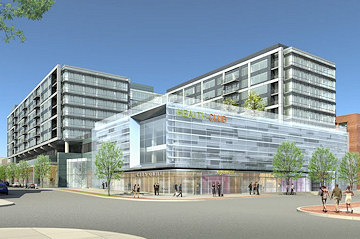 On the south end of the block, at 4th and Tingey, there will be a four-story building with another 55,000 square feet of retail space, with what's expected to be a spa/fitness center/gym tenant on the top two floors and retail on the bottom two (seen at left). There will also be a new narrow service road running south from M between this new development and Building 202 for loading zone access. Access to residential parking will be from Tingey, and the grocery and retail parking entrance will be on 4th, next to the residential lobby entrance that will be directly across from the "Transportation Walk" behind USDOT.
On the south end of the block, at 4th and Tingey, there will be a four-story building with another 55,000 square feet of retail space, with what's expected to be a spa/fitness center/gym tenant on the top two floors and retail on the bottom two (seen at left). There will also be a new narrow service road running south from M between this new development and Building 202 for loading zone access. Access to residential parking will be from Tingey, and the grocery and retail parking entrance will be on 4th, next to the residential lobby entrance that will be directly across from the "Transportation Walk" behind USDOT. Forest City is hoping that construction could possibly start in early 2012, with a delivery in late 2013 or thereabouts. (But, repeat after me: dates like this are not written in stone.) ANC 6D voted unanimously to support the project back in October.
If you want to know more about tonight's proceedings, and about the many requirements of the Southeast Federal Center Zoning Overlay, I would suggest reading the Office of Planning's report, and even watching the video of tonight's hearing, where you can see lots of grainy representations of site plans. (On Demand is a lovely thing!) You can also read the National Capital Planning Commission's staff report for another overview. Plus my previous 401 M entries and my project page, to see more renderings.
|
Comments (0)
More posts:
The Yards, Twelve12/Teeter/Yards
|
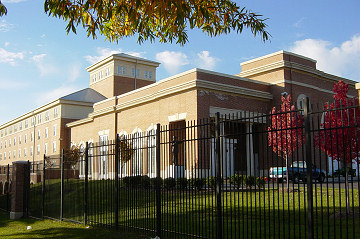 With the selection of a location for a new Marine Barracks more than a year away, there wasn't much big news coming out of Monday's public forum, at least not in terms of my focus, the area south of the freeway. (There were lots of discussions about the disposition of the Building 20, the barracks building at 8th and Virginia the Marines are trying to get out of--I'll be leaving the blogging about that part of the process to Norm Metzger, who has posted some thoughts from Monday's meeting.)
With the selection of a location for a new Marine Barracks more than a year away, there wasn't much big news coming out of Monday's public forum, at least not in terms of my focus, the area south of the freeway. (There were lots of discussions about the disposition of the Building 20, the barracks building at 8th and Virginia the Marines are trying to get out of--I'll be leaving the blogging about that part of the process to Norm Metzger, who has posted some thoughts from Monday's meeting.) The handouts, displays, and presentation slides are now posted on the CIMP web site for your perusal. And it must be said that the feel of this meeting was more collegial and less antagonistic than some of the previous ones have been--getting Virginia Avenue Park out of the mix seems to have dialed down the temperature somewhat, though it's clear that both sides (the Marines and the community) are still cautious and not completely at ease in working with their counterparts.
At this point, there's much more focus on the process of it all rather than any specific outcomes--how the RFP will be written and what requirements it will have for developers, whether there will be a community representative on the selection committee (doubtful), and the like. Writing about process isn't really my cup of tea--I just want to know about what comes out at the other end! That said, If I had to come up with a few bullet points that were of interest or sounded new, here's what I'd highlight:
* The approach to finding a new site really has changed from when this started a year ago--originally, the Marines were only looking at public property (Virginia Avenue Park, Tyler Elementary, Square 882, the annex at 7th and Virginia, and inside the Navy Yard), but now there's the Square 929/930 option on the east side of 8th Street as well as the "Exxon" site at 11th and M. That changes how the process moves forward though, since there will now need to be special federal legislation to allow for a public-private venture. Doing this, though, means that any private lands that end up being used for the new barracks will stay on the DC tax rolls, since a developer will own the land and lease space to the Marines. It also pushes the timeline for the choice of a developer into 2012, with construction at least a year after the decision gets made. There will also have to be a NEPA process.
* The Marine Institute is "being BRAC'ed" out of the Navy Yard, and apparently will be moving to Building 20, taking up 25 percent of the new building (the maximum amount the Marines can occupy and have the building not need the security-required deep setbacks from the street). David Perry of Barracks Row Main Street called this news "a good thing." There will be lots of ensuing discussion about how the remaining 75 percent of that building/site should be structured. (North of the freeway! Outside of my boundaries!)
* It's been determined through the antiterrorism/force protection guidance that there can be underground parking at a new barracks, but that the parking control gate would need to be 82 feet away from the barracks.
* The US Department of Transportation expressed its interest in sharing a child care facility with the new barracks, since USDOT moved 6,000 employees to Near Southeast in 2007 without any sort of day care offerings.
* The DC Housing Authority seems open ("let's have a dialogue," David Cortiella said) to talking about the community center site at 5th and K, which the Marines would probably want to gobble up if they decided to build the new barracks on the annex site. A community center would then be part of any shared-use facilities built. But DCHA has some timing issues that would need to be ironed out, the biggest being that they are required by the Zoning Commission to file building permits no later than July of next year.
* Michael Stevens of the Capitol Riverfront BID talked about how the BID wants to see the RFP laid out, including urban design guidelines that would need to be adhered to: no blank walls, first-floor retail uses, no major surface parking, no loss of parks, no street closures (though he acknowledged that one might be tough), and preservation of existing historic buildings; using these guidelines on the 8th and 11th Street sites would be a big boon to the efforts to revitalize lower 8th Street (which David Perry of BRMS also talked about). He also mentioned making sure no land goes off the tax rolls as an important issue.
* The Barracks' commanding officer, Col. Paul D. Montanes, put particular emphasis on his desire to integrate the barracks with the community, specifically mentioning the Navy Yard's brick wall as something he wants to avoid. He called this process a chance to build something special, not "an eyesore or a prison," and said that he considers the Marines at the barracks to be "ambassadors," and he wants them to be part of the community.
There was a lot more (maybe I should scan my illegible notes and post them!), but those were the big items; you can look through the materials if you want to know more. (Never use me as a stand-in if this is a topic you're really interested in--go to the forums!) At the end of the meeting they handed out a draft Community Development Objectives document, which will be the topic of discussion at the next forum, on Dec. 7 at Eastern Market's North Hall from 7 to 9 pm (preceded by another open house from 5 to 7 pm). If you want to submit your comments to the Marines about any aspect of the process, you can do so online. (If you're just checking in, here's my previous posts on the search so far.)
UPDATE: City Paper was there, too, and has a more general summary, for people who maybe haven't been following along.
|
Comments (0)
|
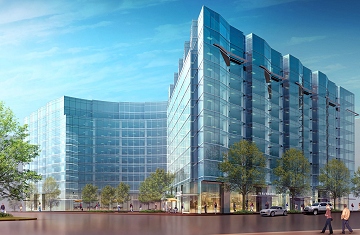 If you see some work being done on the block bounded by 1st, K, L, and Half in the next couple of days, don't get all excited that construction might be starting on the Plaza on K project. DRI--who bought the block for $69.4 million in 2007--tell me that they are going to be doing some leveling work to get rid of the eight-foot hill in the middle of the lot, to make it show a little nicer for prospective tenants who might be looking at the site. There will also be new fences put up.
If you see some work being done on the block bounded by 1st, K, L, and Half in the next couple of days, don't get all excited that construction might be starting on the Plaza on K project. DRI--who bought the block for $69.4 million in 2007--tell me that they are going to be doing some leveling work to get rid of the eight-foot hill in the middle of the lot, to make it show a little nicer for prospective tenants who might be looking at the site. There will also be new fences put up. Plans for the site currently call for buildings totaling approximately 825,000 square feet of LEED Gold office and retail. The first phase would be 300,000-sq-ft 88 K, along with 77 I, a "headquarters" space that could provide either 125,000 or 250,000 sq ft of space. There are also plans for a 10,000-sq-ft public plaza, surrounded by 14,000 sq ft of retail, along with another building (50 K) in a later phase. You can see my project page for more details, or visit the official web site. There's no timeline at this point for when the project might get underway.
|
Comments (0)
More posts:
Square 696 Residential
|
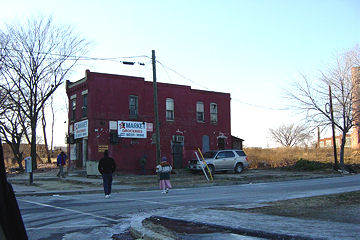 A few weeks ago I posted about an e-mail I had received from Yung Park, owner of the (no longer standing) Little Red Building at 2nd and L streets, SE, about his plans to switch from running a liquor store on that site to a coffeehouse, which he said would be named Aroma Espresso Bar. One of the entry's commenters noted that a chain with that name already existed, and I replied in the comments that Mr. Park had told me it was not going to be a chain: "(so I wonder if the name is going to be problematic)".
A few weeks ago I posted about an e-mail I had received from Yung Park, owner of the (no longer standing) Little Red Building at 2nd and L streets, SE, about his plans to switch from running a liquor store on that site to a coffeehouse, which he said would be named Aroma Espresso Bar. One of the entry's commenters noted that a chain with that name already existed, and I replied in the comments that Mr. Park had told me it was not going to be a chain: "(so I wonder if the name is going to be problematic)".This afternoon I received a very nice e-mail from the law firm of Baker Botts LLP, informing me that their client, Shefa, owns the federal trademark for "AROMA ESPRESSO BAR" and operates a franchise system under that trademark. Further, "Mr. Park’s establishment is not one of Shefa’s franchises, and we have communicated with Mr. Park, asking that he refrain from using our client’s trademark." They also asked that I refrain from using that name in any future blog entries about the LRB.
Hopefully soon we'll hear from Mr. Park about a new name. UPDATE: Or, judging by the vast reach of the current AROMA ESPRESSO BAR (as noted by Paul in the comments), maybe not. I would also note that the wording in the e-mail from the law firm was "asking", which doesn't exactly sound like a legal demand.
|
Comments (0)
More posts:
Little Red Bldg/Lot 38 Espresso
|
Just a reminder that the first of two public meetings to update the public on the status of the search for a new Marine Barracks location is tomorrow night (Tuesday, Nov. 30), at Eastern Market's North Hall (7th and North Carolina, SE). It will begin with an open house at 5 pm, with informational displays and "experts" on hand to discuss the various aspects of the Community Integrated Master Plan (CIMP), aka the site search. Then, at 6:30 pm, "speakers representing the community of stakeholders will present their viewpoints, [...] followed by a facilitated discussion of community development involving all participants."
Here's the agenda, and the CIMP web site has plenty of other informational materials including a recent Process Update (which I wrote about last week), in which it's stated that "the Marine Corps has not settled on any specific site or concept" (despite rumors to the contrary), and that the concerns of the fans of the Virginia Avenue Park "have been heard loud and clear and addressed accordingly."
My previous entry also talks about the CLG Status Report handout (posted by Norm Metzger), which includes some "Art of the Do-Able" conceptual graphics (emphasis on conceptual) that show how either the 11th and M "Exxon" site or the 8th Street "Square 929/930" site could be developed in ways that would not touch the Virginia Avenue Park. There's also a similar graphic showing how the presence at the current BEQ site along Virginia east of 5th could be expanded without losing the soccer field, which would requiring the shifting of the planned Capper community center site.
If the comment threads on my posts anytime I mention the word "Marines" are any indication, it should be a festive gathering.
|
Comments (0)
|
From Monday's WaPo Capital Business: "Real estate developers and brokers in Southeast Washington say that Kaplan has been looking for office space suitable for the opening of a law school near the Washington Nationals' baseball stadium.
"Speaking on condition of anonymity because they are not authorized by Kaplan to discuss the company's plans, the sources say Kaplan hired the real estate brokerage firm Jones Lang LaSalle and has been seeking up to 130,000 square feet in the Capitol Riverfront Business Improvement District, around the Nationals' park, so it can open a law school there in 2013."
There's not much additional meat in the story, other than saying that Akridge (which owns the Half Street block northwest of the ballpark) is one of the developers vying for Kaplan's attentions. There's certainly a number of planned office buildings that could accommodate 130,000 square feet, and maybe the credit markets have shaken out enough that a lease taking 50 percent-ish of a building would be enough to get a construction loan. But there's also the issue of whether some proposed federal aid rules might hamper Kaplan's plans for expansion. [Full disclosure: Kaplan is owned by the Washington Post Co., my corporate overlords in my non-JDLand real life.]
We shall see....
|
Comments (0)
|
I imagine it'll be pretty quiet around these parts for the rest of the week. So here's a few recently Tweeted items -- and one new one -- to make it look like I haven't completely given up blogging:
* It appears that the owner(s) of multiple lots along the 700 block of L Street (the brown apartment buildings plus the corner lot where the beer garden is headed) has sold half-interest in those properties to "Calle Ocho, LLC" (8th Street, get it?). But note that the empty lot that comes through from the Miles Glass property on the north end of the block and splits these four lots (0013, 0014, 0824, and 0825) is not (as of now?) part of this block of properties.
* EYA and the DC Housing Authority were awarded last week a Jack Kemp Workforce Housing Model of Excellence Award for the first phase of Capitol Quarter. (I just wish that the ULI folks who put out the press release hadn't said that the neighborhood is "The Yards.") The Jack Kemp awards are given to "workforce housing developments that represent outstanding achievements in several areas, including innovative financing, unique construction methodologies, strong public/private partnerships, and replicability to achieve workforce housing affordability."
* Speaking of Capitol Quarter, if you scroll down my homepage to the Building Permits feed, you'll see that the first permits have been approved for Capitol Quarter Phase II houses, for lots on 3rd, I and K.
* The Capitol Riverfront BID's Holiday Market is back for another year, running from Dec. 14-18 on the sidewalk outside of 1100 New Jersey Avenue. "Shop the market for wool sweaters and mittens, homemade soaps, jewelry, antique maps, wreaths and holiday greenery, paintings, and much more!" See the flyer for more details.
* You can check out the BID's latest newsletter for more tidbits, including that work on 225 Virginia/200 I is scheduled to start next month, with occupancy expected in mid-2012. (Just in time to have a big old railroad trench dug in their backyard!) UPDATE: Yes, yes, there's already been a hole punched in the east side of the building, as people have been telling me for a more than week now. I wouldn't quite call that start of construction if nothing much has happened since....
* And, not a news item per se, but some pondering: as part of the need to close what is expected to be a nearly $500 million budget shortfall, Mayor-Almost Vince Gray announced on Monday a freeze on all capital projects that are not yet underway, while a "blue-ribbon panel of experts" reviews which are necessary. There's no specifics on the list of frozen projects reported yet, but I am wondering if Canal Park, which is getting $13.5 million of its $20 million price tag from the Office of the Deputy Mayor of Economic Development, might be on this list. We shall see....
Enjoy your holidays, everyone!
|
Comments (0)
|
 ANC 6B03 commissioner Norm Metzger has a report on yesterday's Community Leadership Group meeting on the search for a new Marine Barracks site. (I'm sorry, I just can't bring myself to call it the CIMP process on first reference.) My short version: there's no news on a site selection, and it appears that any RFP to build a new barracks is probably at least a year away, and even that date could be derailed if any sort of federal legislative action is needed to allow the sort of public-private development partnership that the Marines seem to be looking for. Norm's description of the meeting as being an "odd mix of frustration, clearly expressed community anger, and clarity" seems to be a good summary of where things stand from the group's point of view.
ANC 6B03 commissioner Norm Metzger has a report on yesterday's Community Leadership Group meeting on the search for a new Marine Barracks site. (I'm sorry, I just can't bring myself to call it the CIMP process on first reference.) My short version: there's no news on a site selection, and it appears that any RFP to build a new barracks is probably at least a year away, and even that date could be derailed if any sort of federal legislative action is needed to allow the sort of public-private development partnership that the Marines seem to be looking for. Norm's description of the meeting as being an "odd mix of frustration, clearly expressed community anger, and clarity" seems to be a good summary of where things stand from the group's point of view.Norm also posted the CLG Status Report handout, which I think will be of most interest to residents for its "The Art of the Do-Able" conceptual graphics (emphasis on conceptual) showing how either the 11th and M "Exxon" site or the 8th Street "Square 929/930" site could be developed in ways that would not touch the Virginia Avenue Park. There's also a similar graphic showing how the presence at the current BEQ site along Virginia east of 5th could be expanded without losing the soccer field, which would requiring the shifting of the planned Capper community center site. (On this last one, I'll note that it looks like what is marked as M Street on the renderings is actually L Street, and the second graphic is showing a northeast view from 5th rather than the northwest as marked.)
Finally, there is this statement from the CIMP folks that seeks to address what it calls "some misperceptions circulating about the future of Marine Barracks Washington and the local community," centering mainly the idea among some residents that a site has already been chosen along with the rumors about what may or may not happen to Virginia Avenue Park. "It is very important that the Virginia Avenue Community Gardener group knows that their concerns have been heard loud and clear and addressed accordingly," the statement says, going on to say that "informal site design concepts strongly suggest that there is potential for options under which the Bachelor Enlisted Quarters Complex could be developed, without impacting any portion of the Virginia Avenue Park and gardens."
There are two meetings scheduled to update the public on the process, on Nov. 30 and Dec. 7 from 5 to 9 pm at Eastern Market's North Hall. More information on the entire process is available at the CIMP web site, or you can slog through my pile of posts on it all over the past year.
|
Comments (0)
|
 City Paper's Housing Complex blog has some new details on the plans for the Miles Glass site at 8th and Virginia by the new owners, the National Community Church (aka the Ebenezer's Coffeehouse folks). Pastor Mark Batterson says that he's envisioning "two performance spaces, one at about 500 seat capacity and another at a thousand, with at least one level of underground parking to handle the crowds. To keep the kids busy while adults are worshiping–or drinking coffee, or going to a play–there will be a large childcare center so special that they've retained the architects who created downtown Disney to design it."
City Paper's Housing Complex blog has some new details on the plans for the Miles Glass site at 8th and Virginia by the new owners, the National Community Church (aka the Ebenezer's Coffeehouse folks). Pastor Mark Batterson says that he's envisioning "two performance spaces, one at about 500 seat capacity and another at a thousand, with at least one level of underground parking to handle the crowds. To keep the kids busy while adults are worshiping–or drinking coffee, or going to a play–there will be a large childcare center so special that they've retained the architects who created downtown Disney to design it."They are also negotiating with adjacent parcels (which Batterson alluded to a few weeks ago, which by his description seems to include the empty lot on 7th), to make the "campus" somewhere between 50,000 and 75,000 square feet of developed space when completed. Batterson hopes to break ground within a year, with construction taking 12 to 18 months (so, probably 2013).
With a coffee house/performance space/church at the north end of the block and a beer garden at the south end, I may have to dub this spot the Saints and Sinners Stretch of 8th Street.
UPDATE, 11/18: If you've got ideas or notions for what you'd like to NCC do on this site, leave them in the comments--Mark Batterson has posted there this morning that everything's still really "up in the air" at this point, and they'd love to hear feedback.
|
Comments (0)
|
 I received a report from reader K on being part of a telephone survey on Tuesday night about neighborhood grocery stores. It apparently started with generic questions on where K shops, followed by questions about what kind of new grocery store K would like to see in the neighborhood, with options like Harris Teeter, Trader Joe's and Yes! being on the list. (Interestingly, given last night's Twitter eruption on Wal-Mart perhaps coming to DC, K says there were lots of questions about whether the neighborhood would support a "low-price" store.)
I received a report from reader K on being part of a telephone survey on Tuesday night about neighborhood grocery stores. It apparently started with generic questions on where K shops, followed by questions about what kind of new grocery store K would like to see in the neighborhood, with options like Harris Teeter, Trader Joe's and Yes! being on the list. (Interestingly, given last night's Twitter eruption on Wal-Mart perhaps coming to DC, K says there were lots of questions about whether the neighborhood would support a "low-price" store.)The interview then moved to specific questions about what K "would like to see at the new Harris Teeter at 5th and M by the Navy Yard." K said that the interviewer made the store sound like a done deal--which it certainly has seemed to be for a while now given all the hints and not-confirmed media stories about letters of intent, but there still has never been an official announcement from either Forest City or Harris Teeter that HT is indeed coming to the new residential building planned for 401 M St., SE at The Yards. One way or the other, it appears that construction on this building may be getting started next year--see my recent entries for details.
|
Comments (0)
|
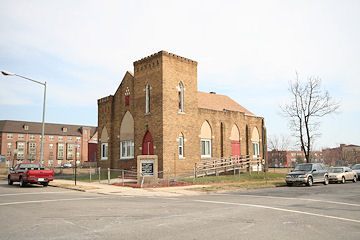 "After careful consideration," the staff of the city's Historic Preservation Review Board has recommended that St. Paul's African Union Methodist Protestant Church at 4th and I, SE, be designated a District of Columbia landmark, and also that the application be forwarded to the National Park Service for listing in the US's National Register of Historic Places.
"After careful consideration," the staff of the city's Historic Preservation Review Board has recommended that St. Paul's African Union Methodist Protestant Church at 4th and I, SE, be designated a District of Columbia landmark, and also that the application be forwarded to the National Park Service for listing in the US's National Register of Historic Places. The staff recommendation report gives a lot of good history about the church, some of which I mentioned in last week's post on ANC 6D supporting the church's application. It was built in 1924, and was the first church designed by R.C. Archer, Jr., Washington's second licensed African American architect. The report also says that the church is significant "as the very modest place of worship of an early twentieth-century, working-class, African-American community in the industrial environment surrounding Washington's Navy Yard," and mentions that the building has survived not one but two "substantial community razing and redevelopment projects" (the original construction of the Cappers in the 1940s and 1950s, and their current demolition and redevelopment) and is now one of the few historic buildings left in the neighborhood.
It's the church's working-class roots that in some ways have made this historic designation possible, because their lack of funds has meant that very little renovation has been done to the building since it was constructed, leaving it with most of its original (i.e., historic) materials intact. But, if the church receives its historic designation, it will then be eligible for some grants to allow for historically accurate renovations that would be done with the guidance and approval of the Office of Planning.
The Historic Preservation Review Board will vote on this application at its meeting on Thursday (Nov. 18) at 9 am. You can see the application documents here (cellphone pics).
|
Comments (0)
|
I read a few days ago about how the New York Daily News is using Foursquare to drive mobile users to its vast archive of historical NYC images, and I started thinking about my own sightly-less-vast archive of photos I've taken of Near Southeast since 2000, and what I could do with them in a mobile-y kind of way. I figured that what people would be most interested in would be to see what a certain spot looked like before all of the redevelopment started happening. And wouldn't be neat if you didn't have to input your location, but if it was determined via your phone's GPS?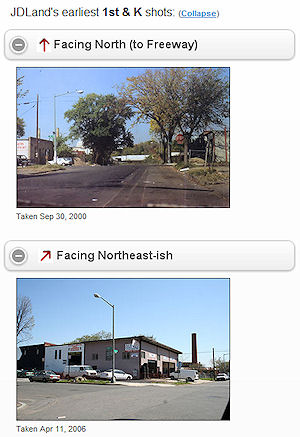 So I threw something together, delving for the first time into both HTML5 and the still-in-alpha JQueryMobile, and it seems to actually work, at least on newer smartphones, though I make no guarantees. (Haven't tried it on older ones.)
So I threw something together, delving for the first time into both HTML5 and the still-in-alpha JQueryMobile, and it seems to actually work, at least on newer smartphones, though I make no guarantees. (Haven't tried it on older ones.)
 So I threw something together, delving for the first time into both HTML5 and the still-in-alpha JQueryMobile, and it seems to actually work, at least on newer smartphones, though I make no guarantees. (Haven't tried it on older ones.)
So I threw something together, delving for the first time into both HTML5 and the still-in-alpha JQueryMobile, and it seems to actually work, at least on newer smartphones, though I make no guarantees. (Haven't tried it on older ones.) How to use it? Stand on a street corner in Near Southeast, then go to jdland.com/here. If your phone has GPS, it will first ask you for permission to access your location data, then will lock on your location and bring up a page showing the oldest photo in my archive for eight compass points at that intersection.
Walk to another intersection, hit "Update GPS," and it'll show you a new set. If you're too far from an intersection, it'll ask you to confirm which one you want.
If your phone only uses the less-accurate methods of celltower triangulation or a WiFi signal to determine your approximate location, this app will show you what it thinks the closest intersections are, and you can choose which one to view. Or, if the GPS stuff just isn't working at all, you can browse to the intersection you want to see. (This will be what you'll have to do when you're trying it from your desktop computer, which I know everyone is racing to do right now--note that the pages will only work in Chrome and Firefox but not IE on desktops/laptops.)
It's kind of rudimentary in the display of the photos (yes, it'd be nice to show just one, based on the direction you're looking), but considering I only came up with the notion about 72 hours ago, it's not bad. I also have to ponder how to get these photos via location-awareness to people who are in the neighborhood but don't already know about JDLand, but that will come.
I've written a bit more about the app here--and note that, while I'm calling it an "app," it's just web pages, so it doesn't require a download.
That url again is jdland.com/here, or you can just go to m.jdland.com and follow the link at the top of the page. If you try it out, let me know how it goes. If it doesn't quite work for you, I apologize: it is, after all, something I just tossed together on a whim.
PS: Of course, all my photos since 2000 are available in my full archive whenever you feel like plowing through them, searchable by location and/or date. And maybe when DDOT releases Near Southeast images from its photo archive, I'll add a way to see those as well, but will wait for critical mass on that batch.
|
Comments (0)
More posts:
JDLand stuff
|
City Paper's Housing Complex blog reported late Friday afternoon that DDOT has decided to put in a "Barnes Dance" configuration (also known as a pedestrian scramble) at New Jersey and M, SE, sometime early in 2011. This is the setup where traffic on all sides have a red light at the same time, allowing pedestrians to cross in any direction. The first one in DC was put in at 7th and H in Chinatown a few months ago. With so many people needing to cross diagonally to go between the Navy Yard Metro station entrance and USDOT, this is probably a good choice for another intersection to try it out.
(Though I do dream of a day far in the future, when Forest City builds an office building on the NGA site on the southwest corner of the intersection as part of the Yards, that that new construction would include an additional entrance to the Metro station, obviating the need for people on the south side of M to cross the street to get to the subway.)
|
Comments (0)
More posts:
Pedestrian/Cycling Issues, Traffic Issues
|
At Monday's ANC 6D meeting, Bryon Johnston of the 11th Street Bridges Project gave a presentation on the rebuilding of the bridges, including an overview of the design and its main features as well as an update on the construction progress. He was nice enough to pass along the slides, which may not mean quite as much without his narration but are still helpful for people who haven't been following along through the process.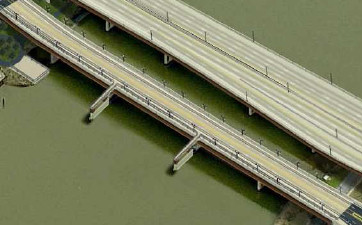 * Another feature that appears to be coming together for pedestrians and bicyclists is creating two overlooks that jut out above the river on the south side of the local bridge--these would use two of the in-water piers from the current downriver bridge, and you can see them at left and on slide 11.
* Another feature that appears to be coming together for pedestrians and bicyclists is creating two overlooks that jut out above the river on the south side of the local bridge--these would use two of the in-water piers from the current downriver bridge, and you can see them at left and on slide 11.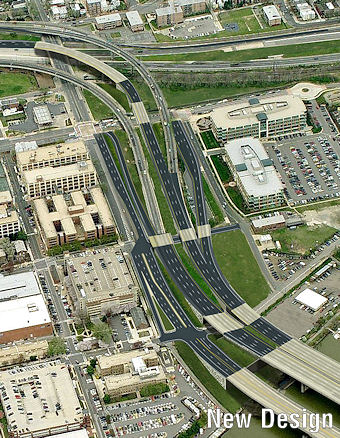 * To go across the river from Near Southeast on the freeway bridge, for access to DC-295 northbound and I-295 southbound, drivers will have a new ramp on the southeast corner of 11th and M (slide 4). The existing ramp at 8th and Virginia will still be available, too.
* To go across the river from Near Southeast on the freeway bridge, for access to DC-295 northbound and I-295 southbound, drivers will have a new ramp on the southeast corner of 11th and M (slide 4). The existing ramp at 8th and Virginia will still be available, too.
A few parts of the new design on the Near Southeast side of the project are worth (re-)pointing out, if you can make it through my torrent of descriptions:
* The "freeway" traffic and the "local" traffic will now be separated, with four lanes inbound and four lanes outbound on the freeway/upriver bridge and two lanes inbound/outbound on the "local"/downriver bridge (which Johnston was referring to as "Local 11th Street" because 11th will now feel like a street that crosses a river), as shown on slide 10.
* The local bridge will allow easier access between Near Southeast and Anacostia, for not only cars but pedestrians and bicycles, as well as streetcars when the routes are expanded. As part of this, 11th Street south of M is going to become two-way, and there will be bike lanes in both directions on 11th north of the bridge. (Slide 9)
 * Another feature that appears to be coming together for pedestrians and bicyclists is creating two overlooks that jut out above the river on the south side of the local bridge--these would use two of the in-water piers from the current downriver bridge, and you can see them at left and on slide 11.
* Another feature that appears to be coming together for pedestrians and bicyclists is creating two overlooks that jut out above the river on the south side of the local bridge--these would use two of the in-water piers from the current downriver bridge, and you can see them at left and on slide 11.* One of the big changes for traffic flow for both Near Southeast and Capitol Hill is that there is going to be a new two-lane on-ramp to go westward on the Southeast Freeway toward Virginia at 11th Street, underneath where the current flyover ramps are. (See slide 7.) Folks who have easier access to 11th Street will no longer have to drive along Virginia Avenue and/or 3rd Street to go westbound on the freeway.
But part of this new 11th Street intersection is that traffic coming from Pennsylvania Avenue along the sunken road that currently feeds directly into the freeway will instead be brought up to street level at this new signalized 11th Street intersection and will then drive straight onto the new on-ramp. So there will be some consternation from drivers using this route. (This is also shown on slide 7.)
 * To go across the river from Near Southeast on the freeway bridge, for access to DC-295 northbound and I-295 southbound, drivers will have a new ramp on the southeast corner of 11th and M (slide 4). The existing ramp at 8th and Virginia will still be available, too.
* To go across the river from Near Southeast on the freeway bridge, for access to DC-295 northbound and I-295 southbound, drivers will have a new ramp on the southeast corner of 11th and M (slide 4). The existing ramp at 8th and Virginia will still be available, too. * There will still be an exit ramp from the inbound freeway bridge to I Street, just as there is now (slide 4).
* If you look at slide 4 very closely (and/or click on the bird's-eye view at right) and follow the paths off of each bridge, you can see how the freeway bridges coming across the river will have an exit for M Street similar to the current exit, but it deposits drivers at M just west of 12th instead of using 12th itself. It also no longer has the neat little N Street cut-through directly from the ramp that some Navy Yard workers cherish. To get to the Navy Yard, drivers will turn left on M, then left at 11th, and then go to whichever gate they need.
Other information in the slides includes: a graphic showing of the new ramps and accesses on the east side of the bridges at 295 and MLK (slide 12), of which the biggest addition is that you'll now be able to get to and from 295 and the bridges in all directions. There's also recent construction photos (including the first structural steel being laid on the freeway bridge), and information on stormwater management areas, and upcoming traffic impacts (slide 19).
It's expected that the freeway bridge will open about a year from now, with the new local bridge being finished in the winter of 2012/2013. (Dr. Gridlock wrote about recent milestones and upcoming work a few weeks ago.)
If you want to know more, there's my 11th Street Bridges project page, and you can also spend a couple months reading the Environmental Impact Statement to see all the studying they did of potential, um, impacts. There's also this Fact Sheet that they handed out.
|
Comments (0)
More posts:
11th Street Bridges, Traffic Issues
|
From the world of ANC 6D: * The commission voted 7-0 to support the historic designation application of St. Paul's AUMP Church at 401 I St., SE, thanks in no small part to Pastor Karen Mills, who charmed the pants off the assembled commissioners and audience with a display of good humor sorely needed after some earlier rancorous exchanges discussing Southwest Waterfront issues.
* The commission voted 7-0 to support the historic designation application of St. Paul's AUMP Church at 401 I St., SE, thanks in no small part to Pastor Karen Mills, who charmed the pants off the assembled commissioners and audience with a display of good humor sorely needed after some earlier rancorous exchanges discussing Southwest Waterfront issues.
 * The commission voted 7-0 to support the historic designation application of St. Paul's AUMP Church at 401 I St., SE, thanks in no small part to Pastor Karen Mills, who charmed the pants off the assembled commissioners and audience with a display of good humor sorely needed after some earlier rancorous exchanges discussing Southwest Waterfront issues.
* The commission voted 7-0 to support the historic designation application of St. Paul's AUMP Church at 401 I St., SE, thanks in no small part to Pastor Karen Mills, who charmed the pants off the assembled commissioners and audience with a display of good humor sorely needed after some earlier rancorous exchanges discussing Southwest Waterfront issues.The church was built in 1924, and apparently the years of having a congregation that didn't have a lot of money ended up being a good thing: because there have been few renovations, the church's facade and bricks are still from the original construction, making it a far better candidate for a historic designation than other churches which have had work done. The church is also notable for being the first church designed by R.C. Archer Jr., who was only the second licensed African American architect in DC. Once the church receives its historic designation, it will then be eligible for some grants to allow for historically accurate and preservation-approved renovations. (The photo above shows the church in 2007, when it stood alone after the demolition of the Cappers and before the start of Capitol Quarter construction.)
The church was approached for this application by the DC Preservation League, and the hearing before the city's Historic Preservation Review Board is scheduled for Nov. 18 at 9 am. You can see the information forwarded to the ANC about the application here (shot with my phone's camera, so not of particularly high quality, but it made me feel like a secret agent!). One other educational tidbit: "AUMP" stands for "African Union Methodist Protestant."
Pastor Mills also said that anyone who wants to come see St. Paul's is more than welcome to visit. And so it is with great shame that I admit that I have never been inside of the little church I've photographed so many times --I've always been worried that I would burst into the flames of eternal hellfire the second I stepped inside the doors, and I didn't want the poor little church to get singed as a result of my sins. But I'm now determined to give it a shot anyway.
* CSX/Virginia Avenue Tunnel: Stephen Flippin of CSX gave a(nother) update on the status of the Virginia Avenue Tunnel project. While CSX had applied for a $3 million grant under USDOT's TIGER II program to help pay for the NEPA process for the project, they didn't get that funding, so the process got delayed by a couple of months. They are now looking to have the first "public scoping meeting" in January, which would include information booths, audience comments and questions, etc. There would then be a 30-day comment period, followed by an "alternatives" meeting probably in March, then another comment period followed by probably five or six months of work with their design/build team before coming back to another public meeting for a full update on the project. After that, they would need a few months with their designers before construction could begin, which puts the earliest possible starting time for the project somewhere around the spring of 2012. (Definitely not a date written in stone.)
There's also the issue that funding for the tunnel project itself hasn't been secured, and so CSX is looking at various public financing possibilities (transportation reauthorization act, funding from other states in the National Gateway) as well as -- gasp! -- using some of their own money, or at least money they received for other parts of the Gateway that they haven't spent.
Beyond this update on the process, there's no new information on the construction itself, and there pretty much won't be until after the NEPA process is done.
* 11th Street Bridges: There was also an overview and status report on the 11th Street Bridges project; I'm hoping to get the slides that were shown, so I'll hold off on writing about that. If in the meantime you have 9 or 10 free hours and want to delve into all the environmental impact studies that were done for the bridge project (which include traffic estimations among many other things), here's the Environmental Impact Statement and other associated documents. UPDATE: Here's my writeup of the slides.
* Near SE/SW Combined Traffic Study: During a discussion about pedestrian safety issues at 4th and M, SW, commissioner Andy Litsky reiterated his long-standing complaint that no traffic study has been undertaken to look at Near SE and SW together, and that it continues to be sorely needed. Naomi Mitchell of Tommy Wells's office then spoke up that Tommy is ready to help the ANC finally get this study done. (And there was much rejoicing.)
* Half Street Closures: Apparently the city is planning to move legislation that would allow for the closing of Half Street, SE, between M and N during all events at Nationals Park with more than 5,000 attendees, instead of the current set-up where it's only closed during Nationals games. This would include recent events like the Susan G. Komen Race for the Cure opening ceremonies and last Saturday's Greater Washington Region Start! Heart Walk.
|
Comments (0)
|
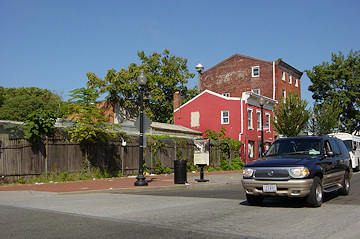 An Alcoholic Beverage Regulation Administration Notice of Public Hearing appeared in last Friday's DC Register for an outfit called "Bavarian Beer Garden" seeking a Retail Class "C" Tavern license to open a "new tavern, beer garden with European/American food" on the northwest corner of 8th and L, SE. This corner is currently an empty lot (sorry for the old photo), and is next to some of the land that the National Community Church just bought as part of its purchase of the Miles Glass site (a small amount of the Miles Glass property runs all the way through to L Street).
An Alcoholic Beverage Regulation Administration Notice of Public Hearing appeared in last Friday's DC Register for an outfit called "Bavarian Beer Garden" seeking a Retail Class "C" Tavern license to open a "new tavern, beer garden with European/American food" on the northwest corner of 8th and L, SE. This corner is currently an empty lot (sorry for the old photo), and is next to some of the land that the National Community Church just bought as part of its purchase of the Miles Glass site (a small amount of the Miles Glass property runs all the way through to L Street). The hearing notice says that the tavern/beer garden would seat 99 customers inside, with space for another 200 outside in the summer garden. They're looking to be open from 11 am to 2 am Sunday through Thursday, and until 3 am on Friday and Saturday, with the hours of alcohol sales matching those "open" hours.
This is part of the "Lower 8th Street" area that the Barracks Row folks are trying to revive; but I'll also note that it's in the block directly north of the Blue Castle, which I believe still has charter schools operating inside, so I wonder if there's going to be an issue there.
The lot resides in ANC 6B, and I don't believe anything has come before its ABC subcommittee yet.
The ABRA hearing date is set for Jan. 3, 2011, with petitions to appear before the board about this application needing to be submitted by Dec. 20.
(h/t Prince of Petworth, who has photos of the site taken today)
|
Comments (0)
|
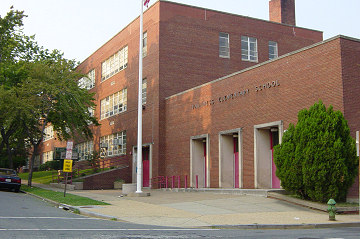 Most parents probably already know this, but a meeting has been set up
Most parents probably already know this, but a meeting has been set up As I wrote a few weeks back, the parents group has been told by DCPS that, in order for a viable elementary to be opened (grades Pre-K3 though 5), it needs to have 250 students. The group says that they've been told that "it might be possible to phase in the school, starting with Pre-K3, Pre-K4 and Kindergarten for the first couple of years and then slowly expanding up through 5th grade," so they are trying to determine exactly how many school-aged children are in the neighborhood, along with possible projections of how many more might arrive over the next five years. They are also looking at whether a large number of parents currently on the waitlist for Brent Elementary might be willing to send their children to Van Ness out-of-boundary, to help increase the number of potential students.
UPDATE because of some confusion as to who exactly set up the meeting.
UPDATE II to note the start time having been moved to 6 pm.
|
Comments (0)
More posts:
Van Ness Elementary
|
In case you don't have the date circled in red on your calendar, on Monday (Nov. 8), ANC 6D will be having its regular monthly meeting, and will be making the arduous trek across South Capitol Street to meet in Near Southeast, at the Courtyard by Marriott at New Jersey and L, SE. The agenda has just been sent out, and there are some Near Southeast items:
* The St. Paul AUMP church at 4th and I, which has remained standing while Capper came down and Capitol Quarter rose up around it, is the subject of a Historic Landmark application, which will be heard at the Historic Preservation Review Board's meeting on Thursday, Nov. 18. I hope to have more information about it when the HPRB's full agenda and materials are available on Nov. 12, but at Monday's ANC meeting there will be a discussion of the application and presumably a vote as to whether or not to support it.
* Updates are scheduled for both the CSX Virginia Avenue Tunnel project and for the 11th Street Bridges.
There are also a number of Southwest-specific items, some zoning rewrites, alcohol/beverage issues, and whatnot. But it's totally not true that the agenda also includes a knife fight between all outgoing and incoming commissioners.
The meeting starts at 7 pm.
|
Comments (0)
More posts:
11th Street Bridges, ANC News, CSX/Virginia Ave. Tunnel, meetings, preservation, St. Paul's Church
|
2518 Posts:
Go to Page: 1 | ... 20 | 21 | 22 | 23 | 24 | 25 | 26 | 27 | 28 ... 252
Search JDLand Blog Posts by Date or Category
Go to Page: 1 | ... 20 | 21 | 22 | 23 | 24 | 25 | 26 | 27 | 28 ... 252
Search JDLand Blog Posts by Date or Category





























