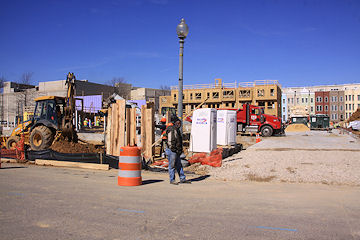|
| ||||||||||||||||||||
Please note that JDLand is no longer being updated.
peek >>
Near Southeast DC Past News Items
- Full Neighborhood Development MapThere's a lot more than just the projects listed here. See the complete map of completed, underway, and proposed projects all across the neighborhood.
- What's New This YearA quick look at what's arrived or been announced since the end of the 2018 baseball season.
- Food Options, Now and Coming SoonThere's now plenty of food options in the neighborhood. Click to see what's here, and what's coming.
- Anacostia RiverwalkA bridge between Teague and Yards Parks is part of the planned 20-mile Anacostia Riverwalk multi-use trail along the east and west banks of the Anacostia River.
- Virginia Ave. Tunnel ExpansionConstruction underway in 2015 to expand the 106-year-old tunnel to allow for a second track and double-height cars. Expected completion 2018.
- Rail and Bus Times
Get real time data for the Navy Yard subway, Circulator, Bikeshare, and bus lines, plus additional transit information. - Rail and Bus Times
Get real time data for the Navy Yard subway, Circulator, Bikeshare, and bus lines, plus additional transit information. - Canal ParkThree-block park on the site of the old Washington Canal. Construction begun in spring 2011, opened Nov. 16, 2012.
- Nationals Park21-acre site, 41,000-seat ballpark, construction begun May 2006, Opening Day March 30, 2008.
- Washington Navy YardHeadquarters of the Naval District Washington, established in 1799.
- Yards Park5.5-acre park on the banks of the Anacostia. First phase completed September 2010.
- Van Ness Elementary SchoolDC Public School, closed in 2006, but reopening in stages beginning in 2015.
- Agora/Whole Foods336-unit apartment building at 800 New Jersey Ave., SE. Construction begun June 2014, move-ins underway early 2018. Whole Foods expected to open in late 2018.
- New Douglass BridgeConstruction underway in early 2018 on the replacement for the current South Capitol Street Bridge. Completion expected in 2021.
- 1221 Van290-unit residential building with 26,000 sf retail. Underway late 2015, completed early 2018.

- NAB HQ/AvidianNew headquarters for National Association of Broadcasters, along with a 163-unit condo building. Construction underway early 2017.

- Yards/Parcel O Residential ProjectsThe Bower, a 138-unit condo building by PN Hoffman, and The Guild, a 190-unit rental building by Forest City on the southeast corner of 4th and Tingey. Underway fall 2016, delivery 2018.

- New DC Water HQA wrap-around six-story addition to the existing O Street Pumping Station. Construction underway in 2016, with completion in 2018.

- The Harlow/Square 769N AptsMixed-income rental building with 176 units, including 36 public housing units. Underway early 2017, delivery 2019.

- West Half Residential420-unit project with 65,000 sf retail. Construction underway spring 2017.
- Novel South Capitol/2 I St.530ish-unit apartment building in two phases, on old McDonald's site. Construction underway early 2017, completed summer 2019.
- 1250 Half/Envy310 rental units at 1250, 123 condos at Envy, 60,000 square feet of retail. Underway spring 2017.
- Parc Riverside Phase II314ish-unit residential building at 1010 Half St., SE, by Toll Bros. Construction underway summer 2017.
- 99 M StreetA 224,000-square-foot office building by Skanska for the corner of 1st and M. Underway fall 2015, substantially complete summer 2018. Circa and an unnamed sibling restaurant announced tenants.
- The Garrett375-unit rental building at 2nd and I with 13,000 sq ft retail. Construction underway late fall 2017.
- Yards/The Estate Apts. and Thompson Hotel270-unit rental building and 227-room Thompson Hotel, with 20,000 sq ft retail total. Construction underway fall 2017.
- Meridian on First275-unit residential building, by Paradigm. Construction underway early 2018.
- The Maren/71 Potomac264-unit residential building with 12,500 sq ft retail, underway spring 2018. Phase 2 of RiverFront on the Anacostia development.
- DC Crossing/Square 696Block bought in 2016 by Tishman Speyer, with plans for 800 apartment units and 44,000 square feet of retail in two phases. Digging underway April 2018.
- One Hill South Phase 2300ish-unit unnamed sibling building at South Capitol and I. Work underway summer 2018.
- New DDOT HQ/250 MNew headquarters for the District Department of Transportation. Underway early 2019.
- 37 L Street Condos11-story, 74-unit condo building west of Half St. Underway early 2019.
- CSX East Residential/Hotel225ish-unit AC Marriott and two residential buildings planned. Digging underway late summer 2019.
- 1000 South Capitol Residential224-unit apartment building by Lerner. Underway fall 2019.
- Capper Seniors 2.0Reconstruction of the 160-unit building for low-income seniors that was destroyed by fire in 2018.
- Chemonics HQNew 285,000-sq-ft office building with 14,000 sq ft of retail. Expected delivery 2021.
2580 Blog Posts Since 2003
Go to Page: 1 | ... 20 | 21 | 22 | 23 | 24 | 25 | 26 | 27 | 28 ... 258
Search JDLand Blog Posts by Date or Category
Go to Page: 1 | ... 20 | 21 | 22 | 23 | 24 | 25 | 26 | 27 | 28 ... 258
Search JDLand Blog Posts by Date or Category
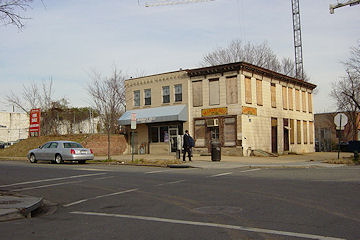 A Historic Landmark nomination was submitted on Friday for the Market Deli at 1st and L SE, according to 6D07 rep David Garber. Calling the nomination "potentially controversial" (perhaps remembering this comment thread from a few months ago), Garber says: "I am 100% pro-development, but stand by my support of this because I think saving pieces of our history will make our neighborhood stronger and more valuable in the end."
A Historic Landmark nomination was submitted on Friday for the Market Deli at 1st and L SE, according to 6D07 rep David Garber. Calling the nomination "potentially controversial" (perhaps remembering this comment thread from a few months ago), Garber says: "I am 100% pro-development, but stand by my support of this because I think saving pieces of our history will make our neighborhood stronger and more valuable in the end." He describes the "humble" building as the only remaining wood frame corner store in existence south of the freeway. (The brick building next door, where the Market Deli operated in the last few years of its existence, is not part of the nomination.) He also says it "represents the scale and the history that our neighborhood had for most of its history until very recently." He also says that he did not submit the nomination himself, though helped prepare it (but doesn't say who did submit).
The building, constructed in 1885, is currently owned by Akridge (along with the rest of the block's frontage along 1st Street). There has been no public information on what Akridge plans to do with the block, but raze permits were filed for the Market Deli building(s) and the other buildings on the north end of the block earlier this year, which presumably is what kick-started this move. You can read about the city's Historic Landmark designation process at the Historic Preservation Office's web site. Readers may recall that the St. Paul's church at 4th and I received a landmark designation in November.
A slew of photos showing the Deli unchanging in the face of nearby development can be seen in my archive.
UPDATE, 3/7: Here is the nomination form, submitted by Hayden Wetzel of "Historic Washington Architecture."
UPDATE, 3/11: The hearing date at the Historic Preservation Review Board has been set for April 28; here's the hearing notice.
|
Comments (14)
|
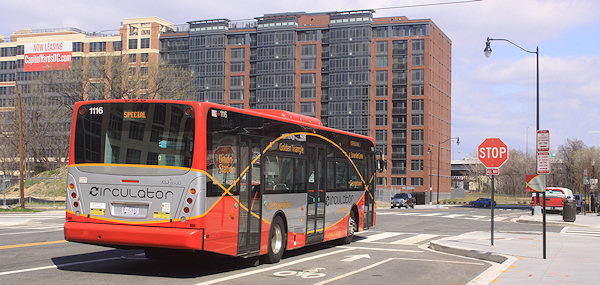 DDOT has announced the "First Semi-Annual DC Circulator Public Forum," with Near Southeast residents hitting the jackpot since it's being held at the Courtyard by Marriott at New Jersey and L, SE. It's scheduled for Thursday, March 17, from 6:30 pm to 8 pm, and the release says it will cover topics "including potential changes to the span of the Union Station-Navy Yard route."
DDOT has announced the "First Semi-Annual DC Circulator Public Forum," with Near Southeast residents hitting the jackpot since it's being held at the Courtyard by Marriott at New Jersey and L, SE. It's scheduled for Thursday, March 17, from 6:30 pm to 8 pm, and the release says it will cover topics "including potential changes to the span of the Union Station-Navy Yard route." In subsequent tweets over the past few days, the Circulator folks have expanded on that, saying that they'll be talking about extending the hours on the route until 9 pm Mondays through Saturdays during the baseball season (April-September), and that it may be paid for by ending the weekend-only service on the Mall. (Other tweets hint that the National Park Service may eventually "support" a Mall route using Madison and Jefferson drives.)
They asked for feedback: would there be support in the neighborhood for running the buses until 9 pm? Is there another service improvement you'd rather see in place of that?
|
Comments (1)
|
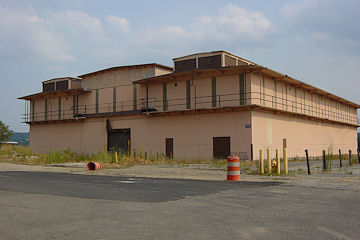
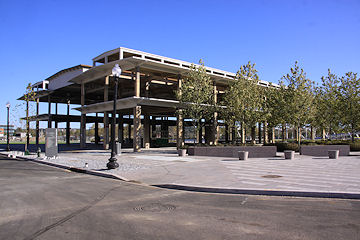
Tucked away in today's DC Register is a zoning request by Forest City Washington to allow the second story of the currently de-skinned Lumber Storage Shed at the Yards Park "to be used for general office purposes, on an interim basis, for no more than 20 years." The filing says that Forest City wants to temporarily relocate "in order to facilitate the leasing of the ground floor and to finance the building's restoration."
The intention has been for the shed to be given glass exterior walls and be a retail space--this new plan would still include ground-floor retail (in a very picturesque location at the Yards Park, right by the 3rd Street Plaza and the overlook). There are two other retail pavilions planned for later phases of the park as well, on the open spaces just to the east of the shed.
|
Comments (0)
|
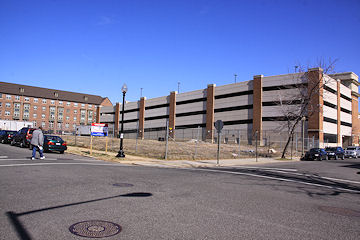 I don't have a lot of firm details yet, but: Apparently the Capitol Hill Day School folks, who have been searching for "swing space" to move to during renovations at their Dent School building at 2nd and South Carolina, are negotiating with the DC Housing Authority to set up modular classrooms on the vacant lot at 5th and K that was once and may some day again be the Capper Community Center.
I don't have a lot of firm details yet, but: Apparently the Capitol Hill Day School folks, who have been searching for "swing space" to move to during renovations at their Dent School building at 2nd and South Carolina, are negotiating with the DC Housing Authority to set up modular classrooms on the vacant lot at 5th and K that was once and may some day again be the Capper Community Center. If the deal comes to fruition, CHDS would occupy the lot for about six months, starting in June, with the plan of moving back to their renovated home in early January. What other facilities they might use in the neighborhood have not yet been firmed up, though it's possible they may negotiate the use of some space at Van Ness Elementary.
A Board of Zoning Adjustment case has been filed, though a hearing date has not yet appeared on the BZA calendar.
A final agreement is still pending, so more information will be available when that's done.
|
Comments (0)
More posts:
Capper, Community Center
|
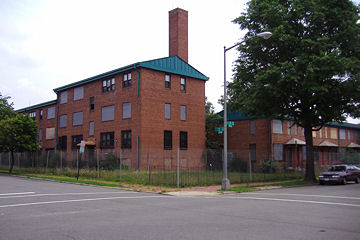

The framing of the next batch of townhouses in Capitol Quarter's second phase continues, and so I headed out to get an updated batch of photos at 3rd and I (which also happen to show the buzz around 225 Virginia/200 I, as workers are prepping to take down the exterior walls, perhaps starting next week I was told).
But it isn't just houses being built--a few weeks ago, curbs and asphalt were put in for the new 3rd Place, a north-south street between 3rd and 4th that will run between I and L streets. (You can see it, although it's unmarked, on this map.) It's the first time I've had to add a street to my Photo Archive, but it seems to have worked, and I not only have photos I took today, but whatever photos I could find from deep in the archives that by chance ended up being taken in the right location.
You can see my photos at both 3rd Place and I and 3rd Place and K and perhaps see some 2004-2006 photos you haven't come across before. These two shots are looking north-northeast at the new 3rd Place & K intersection:
(The street isn't actually open yet, though, since it goes right through the block that's currently under construction.)
I also took a lot of pictures along 11th Street, ostensibly to document the progress on the 11th Street Bridges, but I didn't actually go anywhere close to the waterfront, so you have to be satisfied with various other photos that show progress if you squint at them.
And I grabbed a lot of other shots around Square 906 today (7th, 8th, L, Virginia), since my archive is woefully lacking in images of that block, and things will be a'changin' around there before too long. You can see them as part of the display of the 151 pictures (eek) I've posted today, but I'll have something a bit more targeted within the next few weeks. You can also, as always, browse the photo archive at your own speed, using the map or the search boxes to see the intersection(s) you're interested in.
As for additional construction photos perhaps in the offing, a reader reports that No Parking signs have gone up along Second Street, indicating that parking will be prohibited 24 hours a day starting on March 7 for approximately 15 months. Is a certain park about to see some action?
|
Comments (0)
|
I'll ask everyone to contain themselves as I bring the news that the city has posted its proposed tax assessments for 2012, and the tally for Near Southeast's properties as I calculate it comes to around $5.99 billion, a whopping 0.001 percent lower than last year's $6.001 billion proposed value, a number which was then revised down thanks to landowner appeals to a final 2011 number of about $5.81 billion.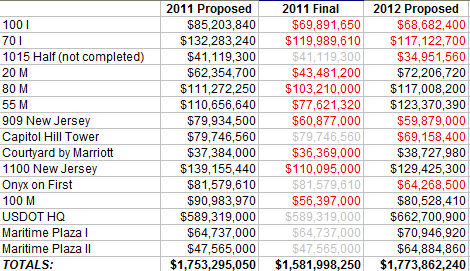 I've pulled together a chart of the assessed values of the neighborhoods' shiny new/ish office buildings and non-DCHA non-condo multi-unit residential buildings, showing their 2011 proposed assessment, along with the final 2011 number and today's new 2012 proposed number. The proposed 2012 valuations for this specific sub-group of properties totals $1.77 billion, which is up a tad from the $1.75 billion proposed for 2010--but which ended up being dropped to a $1.58 billion final 2011 valuation after appeals.
I've pulled together a chart of the assessed values of the neighborhoods' shiny new/ish office buildings and non-DCHA non-condo multi-unit residential buildings, showing their 2011 proposed assessment, along with the final 2011 number and today's new 2012 proposed number. The proposed 2012 valuations for this specific sub-group of properties totals $1.77 billion, which is up a tad from the $1.75 billion proposed for 2010--but which ended up being dropped to a $1.58 billion final 2011 valuation after appeals.
 I've pulled together a chart of the assessed values of the neighborhoods' shiny new/ish office buildings and non-DCHA non-condo multi-unit residential buildings, showing their 2011 proposed assessment, along with the final 2011 number and today's new 2012 proposed number. The proposed 2012 valuations for this specific sub-group of properties totals $1.77 billion, which is up a tad from the $1.75 billion proposed for 2010--but which ended up being dropped to a $1.58 billion final 2011 valuation after appeals.
I've pulled together a chart of the assessed values of the neighborhoods' shiny new/ish office buildings and non-DCHA non-condo multi-unit residential buildings, showing their 2011 proposed assessment, along with the final 2011 number and today's new 2012 proposed number. The proposed 2012 valuations for this specific sub-group of properties totals $1.77 billion, which is up a tad from the $1.75 billion proposed for 2010--but which ended up being dropped to a $1.58 billion final 2011 valuation after appeals.The expansion in the neighborhood's tax base in terms of new residents has become clear as well: Looking at the numbers for the Capitol Quarter and Velocity condos parcels: in 2007, before construction got underway, they were assessed at around $92 million; for 2012, the proposed value is around $282 million. (It should be noted that Capitol Quarter's taxes don't go into the general fund, because owners there actually are governed by a Payment in Lieu of Taxes [PILOT] structure that uses the tax proceeds to pay down the debt on the bonds used to finance the development.)
As for the number everyone always wants to know about: Nationals Park remains valued at $999,982,800, unchanged since the first time the ballpark's assessment appeared, back in 2009.
| Yearly Near Southeast Proposed Assessments
2002: $221M *
2003: $428M *
2004: $642M
2005: $771M
2006: $896M *
2007: $1.78B
2008: $2.54B
2009: $4.47B
2010: $6.01B
2011: $6.00B
2012: $5.99B
* Includes a mix of proposed and revised assessments |
And it's likely that the neighborhood will continue to be home to the most valuable privately held property in the city, as the US Department of Transportation HQ has been assessed at $662.7 million, about $73 million higher than the final 2011 number that made it the most valuable property in the city in 2010, according to WBJ.
I keep a database of neighborhood assessments going back to 2001, although it only took about eight years for me to grasp the concept that the proposed numbers released in March aren't always the final ones, so it was just in 2010 that I started tracking both proposed and year-end numbers. (Though it must be said that during the Bubble Years, landowners weren't quite so vigorous about challenging their assessments.) Plus for a long time I got the years wrong when referencing: numbers posted by the city in one year are labeled as being the proposed/actual value for the following year. And some tax squares inside my strict Near Southeast boundaries escaped my attention for a few years early on. But I don't think the numbers are so out-of-whack that they can't be compared in a general way, as long as you keep the caveats in mind; with that admonition, check out the table at right for the yearly numbers.
And, of course, it should be noted that since large portions of the neighborhood's land is owned by the Feds (*cough*Navy Yard*cough*), there aren't taxes being paid on every dime of these assessment numbers.
If your envelope hasn't already arrived, or if you want to see how your number stacks up against your neighbors, you can search the assessments database yourself.
|
Comments (0)
More posts:
assessments
|
 Last night the National Community Church held its "All Church Celebration" at the Lincoln Theater, and, while I wasn't there for the "big announcement," I do know that lead pastor Mark Batterson told the assembly that the last of their land acquisitions on Square 906 (bounded by Virginia, 7th, 8th, and L) have been finalized.
Last night the National Community Church held its "All Church Celebration" at the Lincoln Theater, and, while I wasn't there for the "big announcement," I do know that lead pastor Mark Batterson told the assembly that the last of their land acquisitions on Square 906 (bounded by Virginia, 7th, 8th, and L) have been finalized. As I've been conjecturing, this includes the auto garage on the corner of 7th and Virginia. But it also includes a contract for the two small apartment buildings at 716 and 718 L Street, just west of the alley. Batterson tells me that they are leasing back the garage to the current occupants until July so that they can find a new location.
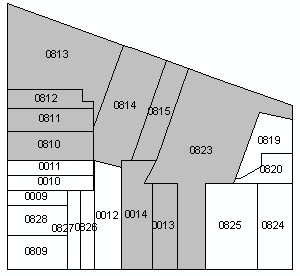

Combined with the Miles Glass site that started it all and the empty lot on 7th, this now gives NCC (the folks behind the successful Ebenezers coffee house near Union Station) over 26,000 square feet of land on a somewhat T-shaped footprint on which to build their combination coffee house/performance space/offices. As I've mentioned previously, Batterson wrote on his blog in mid-February that they are now "full-steam ahead with designs" now that the footprint is finalized, and that he is "looking forward to initiating meetings with Historic Preservation, ANC, Riverfront Bid, Barracks Row Main Street, Office of Planning, etc." It wil be interesting to see if the zoning and height changes that business owners are looking for along lower 8th get through, and whether NCC would be taking advantage of being able to build a bit higher as a result.
Of course, this isn't the only new activity on Square 906, since it's on the south end of the block where the beer garden at 8th and L is supposed to be going in once the design gets through its historic preservation review, a process NCC will have to undergo as well since the block is within the Capitol Hill Historic District. This Saints and Sinners stretch of 8th is definitely going be a focus of activity in 2011.
|
Comments (0)
|
At a meeting Monday night, DC Public Schools announced that, despite the hopes of the parents of small children who have moved to Near Southeast, Van Ness Elementary will remain closed for a few more years, perhaps opening by the 2014-15 school year. I wasn't at the meeting (was watching McEnroe, Lendl, Sampras, and Agassi at Madison Square Garden), but I can pass along the handout from the meeting (page one and two) that provides the rationale and data behind the decision.
The next open question is whether DCPS will expand the boundaries of Tyler Elementary at 10th and G SE to allow Near Southeast children to attend, rather than continuing to send them to Amidon-Bowen in Southwest, a situation which has many parents unhappy. Also, parents' groups have meetings scheduled with various city officials in the coming days to discuss the situation.
Sorry this is brief; if you were at the meeting, please feel free to use the comments to highlight anything said that isn't in the handout. You can also read my previous Van Ness entries for more background.
|
Comments (0)
More posts:
meetings, Van Ness Elementary
|
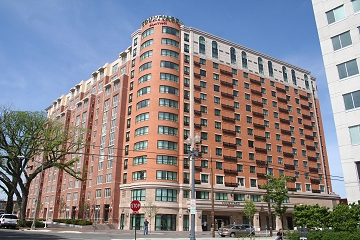 Just crossing the wires: "Chesapeake Lodging Trust announced today that it has entered into a definitive agreement to acquire the 204-room Courtyard Washington Capitol Hill/Navy Yard located in Washington, DC for a purchase price of $68 million, or approximately $333,000 per key." The hotel, at New Jersey and L, SE, opened in spring 2006 along with its next door neighbor, the Capitol Hill Tower co-op; both were developed by Valhal Corp. (whose principals then formed Ranger Properties in 2007). It will apparently remain a Courtyard; no word of what if any impact this sale would have on Capitol Hill Tower.
Just crossing the wires: "Chesapeake Lodging Trust announced today that it has entered into a definitive agreement to acquire the 204-room Courtyard Washington Capitol Hill/Navy Yard located in Washington, DC for a purchase price of $68 million, or approximately $333,000 per key." The hotel, at New Jersey and L, SE, opened in spring 2006 along with its next door neighbor, the Capitol Hill Tower co-op; both were developed by Valhal Corp. (whose principals then formed Ranger Properties in 2007). It will apparently remain a Courtyard; no word of what if any impact this sale would have on Capitol Hill Tower.|
Comments (0)
|
* I imagine most interested parties do not need to be reminded that tonight at 6 pm at 900 5th St. SE is the meeting with DCPS to find out what they plan to do with Van Ness Elementary. With laser-like precision, they picked a date when I absolutely can't be there, so anyone who wants to pass along the news as it's happening, please do. (I will be keeping an eye on Twitter.)
And, two recently Tweeted links that might be of interest:
* The Yards was named one of Five Projects that Will Transform Washington by the Washington Business Journal. "When completed, the neighborhood may finally achieve L'Enfant's vision for a bustling center of activity on the waterfront."
* The DC Fiscal Policy Institute takes a look at the possible $8 million tax break to bring Whole Foods to New Jersey Avenue, asking "why it makes sense for the District to continue putting money into an area that has seen tremendous public investments and is already on the cusp of development" and why the project would require a special subsidy to move forward, since they say that "Whole Foods already would qualify for a set of tax incentives on grocery-store development, including a 10-year property tax break on the store itself."
|
Comments (0)
|
 On Thursday the city's Historic Preservation Review Board took up the designs for the new building to be constructed at 720 L St. SE that is going to house a beer garden. You can watch the proceedings if you want (it's about 25 minutes long), which might be of interest if you're an architect or deeply interested in building design.
On Thursday the city's Historic Preservation Review Board took up the designs for the new building to be constructed at 720 L St. SE that is going to house a beer garden. You can watch the proceedings if you want (it's about 25 minutes long), which might be of interest if you're an architect or deeply interested in building design.The commissioners all seemed to feel that the staff report (which I summarized here) was on the right track with its comments on the building's design: "You're close, you're very close," said board member Robert Sonderman to the building's team, and staffer Amanda Molson and other board members seemed to agree.
Before the board members had a chance to weigh in, applicant Mark Brody responded to some of the concerns in the staff report, offering to remove the rain screens that go up above the roof deck, reducing the number of finishes, providing more information about how the roof deck's lighting and sun-screening will be designed, and looking more at how the business relates to the 8th Street streetscape (Brody said that they'll be trying to include a sidewalk cafe in the final plans).
Architect Matthew Battin did seem a little frustrated by the amount of input the design has received, talking about how some design changes have been in response to comments, which have then generated comments that counteracted the initial comments. The board members seemed sympathetic to the "too many cooks" issue, and many focused on wanting the design to be simplified in order to "clarify the concept." They also seemed to like the industrial/warehouse feel, and were not concerned about it fitting in with the Capitol Hill Historic District. There was some discussion about using roll-up windows rather than the flat ones to further emphasize the warehouse feel (though costs do seem to be a concern in much of the design). There was also a suggestion that an archaelogist be brought to the site, given its location near the Navy Yard and on a hill with views of the Potomac where "the people before us" lived.
While the original staff recommendation was for the design to be approved by staff once comments are incorporated, chair Catherine Buell suggested it come back to the board one more time, "hopefully on the consent calendar." This was approved unanimously.
|
Comments (0)
|
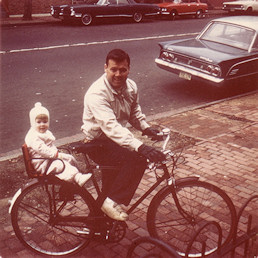 My dad has handed in the final installment of his memories of life on Capitol Hill, this time covering the very tumultous late 1960s. While there are plenty of good memories (and home movies!)--swimming at the Skyline Inn, birdbath martinis at the Market Inn, the Gangplank, and my brother's days attending the nascent Capitol Hill Day School--Dad's essay focuses in large part on the 1968 riots after the assassination of Martin Luther King, Jr., and the impact it had for people living on the Hill.
My dad has handed in the final installment of his memories of life on Capitol Hill, this time covering the very tumultous late 1960s. While there are plenty of good memories (and home movies!)--swimming at the Skyline Inn, birdbath martinis at the Market Inn, the Gangplank, and my brother's days attending the nascent Capitol Hill Day School--Dad's essay focuses in large part on the 1968 riots after the assassination of Martin Luther King, Jr., and the impact it had for people living on the Hill.We left the Hill--and Washington--in late 1969 when Dad took a job in Chicago, but we returned to the area in 1977, living in Chevy Chase but always keeping our ties the Hill strong, both professionally through Dad and my brother's jobs and then personally when I moved to the Hill in 1994.
When my now-husband and I bought our house in June 1995, right as DC was hitting rock bottom and just before the financial control board was instituted, most of our friends were more than a little concerned about our decision, especially given that this was how many people thought of Washington outside of far Northwest and the National Mall. But Dad and Mom certainly approved of my decision to put down stakes back in the neighborhood where their life together--and my life!--had started.
So, this brings this nice wintertime diversion to an end, and I hope people have found it interesting. And maybe it's spurred a few of you to get your parents' memories of your childhood neighborhood (wherever it may be), and maybe some longtime Hill residents have shaken loose a few of their own recollections while reading this. (I know I've gotten a number of "Yes! The Oakland Inn!" responses.)
Thanks for doing this, Dad, and now go get back on your bike: spring is coming.
|
Comments (0)
More posts:
Rearview Mirror
|
From DDOT: "The District Department of Transportation (DDOT) will close N Street SE between 11th and 12th Street SE on Thursday, February 24. Traffic that would have used N Street SE will be permanently routed to the intersection of 12th Street and M Street SE.[.]" There are stoplights now at 12th and M; I saw them on Saturday night, and thought they were pretty new (and indeed they are!).
This is all part of the 11th Street Bridges reconstruction; see my project page for more details. This closure would seem to mainly effect Navy Yard employees who come northward across the bridges and have been able to turn left at the bottom of the ramp on N to head toward the Navy Yard's gates, and who will now have to go up to M, turn left, and then turn left on 11th.
UPDATE: In looking at the plans, and parsing the press release wording, I think the "permanently" refers to drivers coming off the 11th Street Bridge inbound having to go to 12th and M. It looks like N will still be in existence, and in fact will be built through to 12th. I can't quite tell from the various graphics how traffic will flow on the new N. But basically, the way that N is used now (as a turn off the exit ramp) won't exist anymore.
|
Comments (0)
More posts:
11th Street Bridges, Navy Yard
|
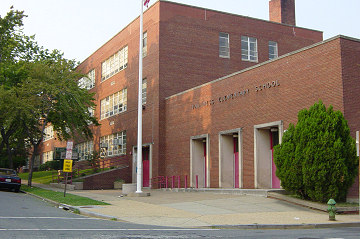 DC Public Schools has scheduled a public meeting on Feb. 28 to announce its decision on the reopening of Van Ness Elementary School. Parents were already told back in December that the school won't reopen for the 2011-2012 school year, but residents hope that DCPS could decide to get the school back online for fall 2012.
DC Public Schools has scheduled a public meeting on Feb. 28 to announce its decision on the reopening of Van Ness Elementary School. Parents were already told back in December that the school won't reopen for the 2011-2012 school year, but residents hope that DCPS could decide to get the school back online for fall 2012.If the school isn't going to be reopened in the near future, there might be the possibility of expanding the boundaries of Tyler Elementary (at 10th and G SE) to allow Near Southeast children to go there, rather than to Amidon-Bowen in Southwest, their current assigned school. (I don't know whether a decision on that would be announced at this meeting.) The meeting is at 6 pm at the Arthur Capper Seniors building at 900 5th St., SE. You can read my previous posts on Van Ness for more information.
|
Comments (0)
More posts:
meetings, Van Ness Elementary
|
[While this is technically outside of my strict boundaries, I know a lot of Near Southeast residents patronize the restaurants and shops on 8th Street, so....] A survey is being conducted on resident attitudes toward restaurants on Barracks Row. It's being funded by the business owners, and is being overseen by Barracks Row Main Street. Deadline for completing the survey is midnight, Sunday, Feb. 27, and four participants will win a $25 gift certificate to the Barracks Row restaurant of their choice.
|
Comments (0)
More posts:
8th Street
|
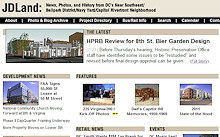 If you're actually visiting the default JDLand.com home page to read this post, you'll notice things look a little different. Again.
If you're actually visiting the default JDLand.com home page to read this post, you'll notice things look a little different. Again. I've tinkered with the design, with the biggest change being the addition of a Latest News box at the top. Given the amount of content that flows through the site, it's easy for people who don't read it obsessively (i.e., most everyone) to miss big news as it quickly ages down the page and then off into the archive. And my Spidey Sense is tingling that 2011 is going to have more big stories from Near Southeast than it's seen during the past few years of The Great Recession, making it even more important that there's an easier way to catch up with the latest.
You won't see this box if you come to the site via a direct link to a blog post, but you can then just click on the "See the Latest News" link to get to it, which does nothing more than take you to the default home page.
However, note that I didn't do the Full Gawker and ditch the standard reverse-chronological display of blog entries. They're still on the home page, under "The Feed," requiring just a bit of scrolling or a click on the light-gray link at the top of the page. There's no change to the mobile home page, either.
And I couldn't bear to do away with the random before-and-after photos, though I moved them and shrunk them a bit.
But there is one fun addition: Current Weather Conditions! Since Weatherbug has a station at Nationals Park, I thought it'd be cool to have the local neighborhood weather report available, just like a *real* media site.
There's other tweaks here or there that few people other than me will notice, because I have to stare at this page way too much and after awhile I have to move the furniture around otherwise I'll go [more] insane.
I imagine there's a bug or two that I'll be stomping out over the next few days, but I hope that readers find this a useful addition, or at the very least not a tremendous imposition. (And, if you're reading this post via RSS or e-mail subscription or some other method, be sure to visit the home page to see the new additions.)
UPDATE: If the layout is acting weird, try doing a forced refresh (CTRL-F5). This is especially true with Chrome.
|
Comments (0)
More posts:
JDLand stuff
|
 Posted on Friday was the Staff Report from the Historic Preservation Review Board on the design for the proposed Bier Garden at 8th and L, SE, as the owners of the site at 720 L continue to work toward constructing a one-story building with an accompanying summer garden and roof deck. (You can look to the left, or see a slightly larger version of the design, as it was presented to ANC 6B last week; 6B voted to support the design.)
Posted on Friday was the Staff Report from the Historic Preservation Review Board on the design for the proposed Bier Garden at 8th and L, SE, as the owners of the site at 720 L continue to work toward constructing a one-story building with an accompanying summer garden and roof deck. (You can look to the left, or see a slightly larger version of the design, as it was presented to ANC 6B last week; 6B voted to support the design.) If you're not up for reading all six pages yourself, here's my Zagat-style report on the report:
It makes for good reading if you're interested in how new buildings in historic districts are evaluated; you might be surprised (I was!) that design guidelines actually "discourage the exact duplication of historic styles," opting instead to encourage applicants to consider a new building as an "enhancement" to the district "while respecting the historic context." The report discusses how the decision to go with a one-story structure could draw on "the vernacular of Washington's modest industrial buildings and alley warehouses," and in fact the report includes a photo of the Bier Garden lot in 1949, when a one-story building housing a laundry/tailor stood on the site.
The report finds that the proposed massing of the new building does reflect the character of the historic district and "references recognizable attributes" of both industrial buildings and traditional beer gardens. The report also sees the rain screen and other more contemporary design choices as reflecting the "whimsy, casualness and somewhat ad-hoc nature of many outdoor beer gardens."
However, there are concerns that there are so many finishes applied "in so many different directions" that the result is a "somewhat chaotic and unfinished appearance," and suggests selecting one or two key ideas that would allow the building "to be showcased in a less hectic manner." Other major issues cited include choices on the roof deck (and the lack of any lighting or shade up there in the current design), the proportions of the doors, and the designs of the rain screens, as well as how the building's "streetscape presence" along both 8th and L.
The report ends with a recommendation that the applicants "restudy the issues outlined [...] as they pertain to the principles of design cohesiveness, proportion and scale, and streetscape presence." It's also recommended that the board delegate final approval of the design to the board staff once the comments from staff and the board are addressed in the revisions.
The hearing begins at 10 am on Thursday, and can be watched live, or on demand starting the next day. (And this will actually be the first HPRB hearing I'll have ever watched!) You can read my previous Bier Garden posts if you're needing to get caught up.
UPDATE: And now we return back to "Beer Garden" from "Bier Garden," as Mark Brody informs me that it was a typo on the plans.
|
Comments (0)
|
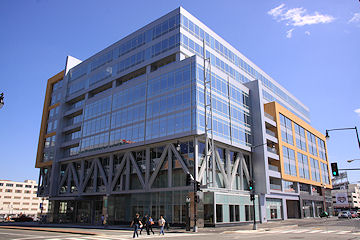 This was referenced in the flurry of stories on the company a few weeks ago, but Monument Realty has now officially announced that they have signed a 10-year 50,000-square-foot lease with the Federal Aviation Administration at 55 M Street, the building on top of the Navy Yard Metro station just north of Nationals Park. With this lease, DDOT's 150,000-square-foot lease signed last fall, and two other smaller tenants, the 275,000-square-foot building is now 85 percent leased, with only three smaller office suites remaining (as well as all of the building's ground-floor retail space).
This was referenced in the flurry of stories on the company a few weeks ago, but Monument Realty has now officially announced that they have signed a 10-year 50,000-square-foot lease with the Federal Aviation Administration at 55 M Street, the building on top of the Navy Yard Metro station just north of Nationals Park. With this lease, DDOT's 150,000-square-foot lease signed last fall, and two other smaller tenants, the 275,000-square-foot building is now 85 percent leased, with only three smaller office suites remaining (as well as all of the building's ground-floor retail space). The press release says that the FAA is expected to move into their new spaces on the 8th and 9th floors in April, and that DDOT is expected to complete its move to the fourth through seventh floors during the second quarter of the year.
As for the rest of the Monument Half Street project, which as designed includes a 200-room hotel and 332 residential units and plenty of ground-floor retail to the south of 55 M, the press release quotes executive vice president Douglas Olson as saying that they are"actively working to move forward with Monument's next phase of Half Street."
|
Comments (0)
|
 Flying around the Twitterverse yesterday and today has been a pile of links to "In Washington, a Historic Retail Strip is Revived," a New York Times article on Barracks Row, with a big focus on the portion of it south of the freeway often called "Lower 8th."
Flying around the Twitterverse yesterday and today has been a pile of links to "In Washington, a Historic Retail Strip is Revived," a New York Times article on Barracks Row, with a big focus on the portion of it south of the freeway often called "Lower 8th." A quote: "But like many cities around the country, Washington is stuck with the consequences of allowing a highway to slash through an urban neighborhood. In 1962, the Southeast Freeway bisected Barracks Row. 'That became the moat,' said Michael Stevens, the executive director of the Capitol Riverfront Business Improvement District, which has helped to promote development around the new ballpark. 'It created a large physical barrier.'"
The article, which has a festive accompanying photo of Madison Marquette representatives outside of the Blue Castle, mentions the Lower 8th Visioning Report that I wrote about last week, and also the National Community Church's plans to build a church and performance space at the corner of 8th and Virginia, which the head of Barracks Row Main Street is quoted as saying "will definitely be a catalyst for development. We have a number of investors who just didn't want to be first."
Speaking of which, NCC's Mark Batterson has posted on his blog today that their Capitol Hill campus "footprint is finalized," which I would guess means that the deal has closed for the auto-repair garage at 7th and K that I mentioned NCC was trying to acquire (if in fact that's the lot they're looking at, because it's never been said publicly). Batterson also says NCC is "doing another set of conceptual drawings," and that with the site finalized "we're full-steam ahead with designs." And: "Looking forward to initiating meetings with Historic Preservation, ANC, Riverfront Bid, Barracks Row Main Street, Office of Planning, etc. I think our development will be a catalyst for and part of the renaissance that will happen in that part of the city."
|
Comments (0)
|
 I keep saying I'm never going to take any more photos of politicians at microphones, but who can resist them slinging sledgehammers? This morning there was a brief ceremony officially kicking off the redevelopment of 225 Virginia Avenue, turning what was the old Washington Star building and then Washington Post printing plant into 200 I, a 320,000-square-foot LEED Gold office building housing three city agencies. Here's a slew of photos, not only of the ceremony but also a few images from inside the building, as well as two renderings of what the lobby will look like when it's completed.
I keep saying I'm never going to take any more photos of politicians at microphones, but who can resist them slinging sledgehammers? This morning there was a brief ceremony officially kicking off the redevelopment of 225 Virginia Avenue, turning what was the old Washington Star building and then Washington Post printing plant into 200 I, a 320,000-square-foot LEED Gold office building housing three city agencies. Here's a slew of photos, not only of the ceremony but also a few images from inside the building, as well as two renderings of what the lobby will look like when it's completed.Though the sun was out, the assembled guests (and gate-crashers!) probably wished this little shindig had been held yesterday, when it was about 25 degrees warmer. But at least it made for a quick event, which didn't seem to bother anyone too much.
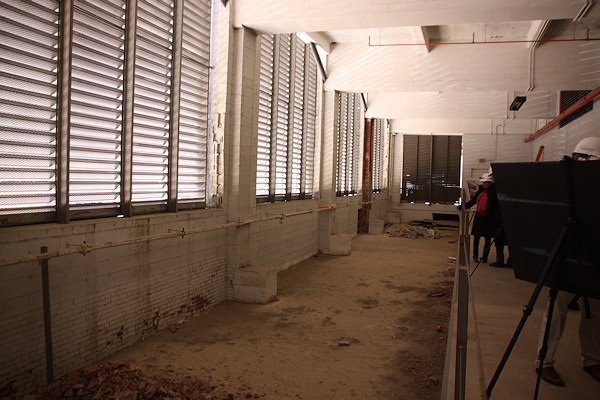 The renovation is expected to be complete and tenants moved in by the second quarter of 2012. The Office of the Chief Technology Officer, the DC Commission on the Arts and Humanities, and the Child and Family Services Agency will all be occupying the building, and there may also be some "incubator retail space" on the ground floor's southwest corner. There will also be an art gallery in the new lobby that will open out onto I Street and Canal Park, showcasing works from the Arts and Humanities commission's collection. There will also be 180ish parking spaces on site, some in the building's basement but about 100 of them in a two-level parking deck on the 3rd Street side of the building (where the current surface lot is). And the loading dock will now be just west of 3rd, on Virginia.
The renovation is expected to be complete and tenants moved in by the second quarter of 2012. The Office of the Chief Technology Officer, the DC Commission on the Arts and Humanities, and the Child and Family Services Agency will all be occupying the building, and there may also be some "incubator retail space" on the ground floor's southwest corner. There will also be an art gallery in the new lobby that will open out onto I Street and Canal Park, showcasing works from the Arts and Humanities commission's collection. There will also be 180ish parking spaces on site, some in the building's basement but about 100 of them in a two-level parking deck on the 3rd Street side of the building (where the current surface lot is). And the loading dock will now be just west of 3rd, on Virginia.The building was bought by the city for $85 million in 2009, and then leased it to StonebridgeCarras in a 20-year lease/leaseback agreement to fund the construction. You can check out my 225 Virginia project page for lots (and lots!) of background on this building, though the page isn't quite up-to-date with today's stuff. Yet.
|
Comments (0)
|
2580 Posts:
Go to Page: 1 | ... 20 | 21 | 22 | 23 | 24 | 25 | 26 | 27 | 28 ... 258
Search JDLand Blog Posts by Date or Category
Go to Page: 1 | ... 20 | 21 | 22 | 23 | 24 | 25 | 26 | 27 | 28 ... 258
Search JDLand Blog Posts by Date or Category






























