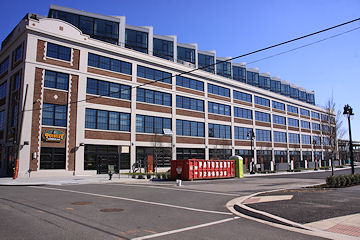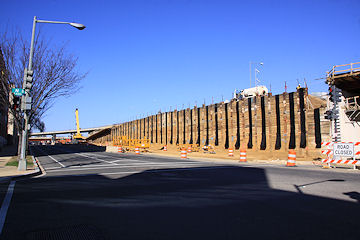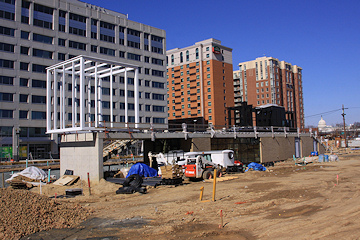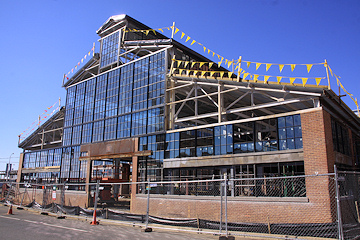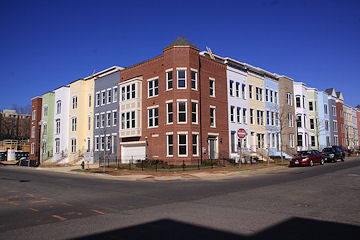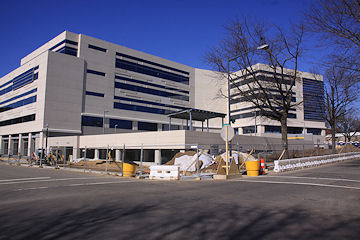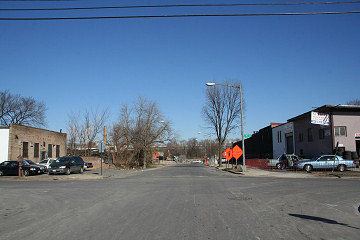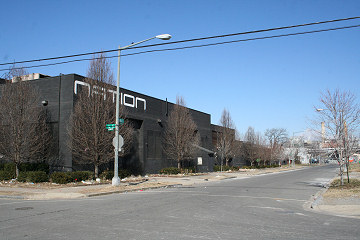|
| ||||||||||||||||||||
Please note that JDLand is no longer being updated.
peek >>
Near Southeast DC Past News Items
- Full Neighborhood Development MapThere's a lot more than just the projects listed here. See the complete map of completed, underway, and proposed projects all across the neighborhood.
- What's New This YearA quick look at what's arrived or been announced since the end of the 2018 baseball season.
- Food Options, Now and Coming SoonThere's now plenty of food options in the neighborhood. Click to see what's here, and what's coming.
- Anacostia RiverwalkA bridge between Teague and Yards Parks is part of the planned 20-mile Anacostia Riverwalk multi-use trail along the east and west banks of the Anacostia River.
- Virginia Ave. Tunnel ExpansionConstruction underway in 2015 to expand the 106-year-old tunnel to allow for a second track and double-height cars. Expected completion 2018.
- Rail and Bus Times
Get real time data for the Navy Yard subway, Circulator, Bikeshare, and bus lines, plus additional transit information. - Rail and Bus Times
Get real time data for the Navy Yard subway, Circulator, Bikeshare, and bus lines, plus additional transit information. - Canal ParkThree-block park on the site of the old Washington Canal. Construction begun in spring 2011, opened Nov. 16, 2012.
- Nationals Park21-acre site, 41,000-seat ballpark, construction begun May 2006, Opening Day March 30, 2008.
- Washington Navy YardHeadquarters of the Naval District Washington, established in 1799.
- Yards Park5.5-acre park on the banks of the Anacostia. First phase completed September 2010.
- Van Ness Elementary SchoolDC Public School, closed in 2006, but reopening in stages beginning in 2015.
- Agora/Whole Foods336-unit apartment building at 800 New Jersey Ave., SE. Construction begun June 2014, move-ins underway early 2018. Whole Foods expected to open in late 2018.
- New Douglass BridgeConstruction underway in early 2018 on the replacement for the current South Capitol Street Bridge. Completion expected in 2021.
- 1221 Van290-unit residential building with 26,000 sf retail. Underway late 2015, completed early 2018.

- NAB HQ/AvidianNew headquarters for National Association of Broadcasters, along with a 163-unit condo building. Construction underway early 2017.

- Yards/Parcel O Residential ProjectsThe Bower, a 138-unit condo building by PN Hoffman, and The Guild, a 190-unit rental building by Forest City on the southeast corner of 4th and Tingey. Underway fall 2016, delivery 2018.

- New DC Water HQA wrap-around six-story addition to the existing O Street Pumping Station. Construction underway in 2016, with completion in 2018.

- The Harlow/Square 769N AptsMixed-income rental building with 176 units, including 36 public housing units. Underway early 2017, delivery 2019.

- West Half Residential420-unit project with 65,000 sf retail. Construction underway spring 2017.
- Novel South Capitol/2 I St.530ish-unit apartment building in two phases, on old McDonald's site. Construction underway early 2017, completed summer 2019.
- 1250 Half/Envy310 rental units at 1250, 123 condos at Envy, 60,000 square feet of retail. Underway spring 2017.
- Parc Riverside Phase II314ish-unit residential building at 1010 Half St., SE, by Toll Bros. Construction underway summer 2017.
- 99 M StreetA 224,000-square-foot office building by Skanska for the corner of 1st and M. Underway fall 2015, substantially complete summer 2018. Circa and an unnamed sibling restaurant announced tenants.
- The Garrett375-unit rental building at 2nd and I with 13,000 sq ft retail. Construction underway late fall 2017.
- Yards/The Estate Apts. and Thompson Hotel270-unit rental building and 227-room Thompson Hotel, with 20,000 sq ft retail total. Construction underway fall 2017.
- Meridian on First275-unit residential building, by Paradigm. Construction underway early 2018.
- The Maren/71 Potomac264-unit residential building with 12,500 sq ft retail, underway spring 2018. Phase 2 of RiverFront on the Anacostia development.
- DC Crossing/Square 696Block bought in 2016 by Tishman Speyer, with plans for 800 apartment units and 44,000 square feet of retail in two phases. Digging underway April 2018.
- One Hill South Phase 2300ish-unit unnamed sibling building at South Capitol and I. Work underway summer 2018.
- New DDOT HQ/250 MNew headquarters for the District Department of Transportation. Underway early 2019.
- 37 L Street Condos11-story, 74-unit condo building west of Half St. Underway early 2019.
- CSX East Residential/Hotel225ish-unit AC Marriott and two residential buildings planned. Digging underway late summer 2019.
- 1000 South Capitol Residential224-unit apartment building by Lerner. Underway fall 2019.
- Capper Seniors 2.0Reconstruction of the 160-unit building for low-income seniors that was destroyed by fire in 2018.
- Chemonics HQNew 285,000-sq-ft office building with 14,000 sq ft of retail. Expected delivery 2021.
2773 Blog Posts Since 2003
Go to Page: 1 | ... 21 | 22 | 23 | 24 | 25 | 26 | 27 | 28 | 29 ... 278
Search JDLand Blog Posts by Date or Category
Go to Page: 1 | ... 21 | 22 | 23 | 24 | 25 | 26 | 27 | 28 | 29 ... 278
Search JDLand Blog Posts by Date or Category
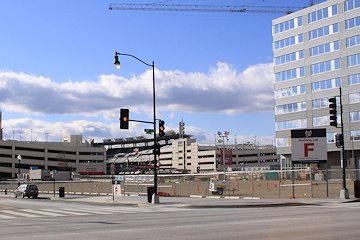 There is no official announcement of this, but after finding a detail buried deep in some public records that jibes with some whispering I heard a few weeks ago, I'm going to pass along the rumor that a deal is in the works that would bring developer McCaffery Interests to the empty Willco Companies lot on Square 701 along 1st Street south of M, where Nats Parking Lot F currently operates.
There is no official announcement of this, but after finding a detail buried deep in some public records that jibes with some whispering I heard a few weeks ago, I'm going to pass along the rumor that a deal is in the works that would bring developer McCaffery Interests to the empty Willco Companies lot on Square 701 along 1st Street south of M, where Nats Parking Lot F currently operates. The chatter I've heard says that McCaffery has the land under contract, but no transaction has shown up so far in online property records to confirm this. However, a number of just-issued permits for soil borings on the lot have McCaffery Interests listed as the "agent," though not the land owner. Perhaps due diligence before completing a deal, or....?
This site has been owned by a mixture of long-time DC development families for many years (some since 1948!), and longtime observers may also remember it as the block where the old Normandie Liquors stood along with a number of other small buildings until 2008. Willco has been marketing the site since 2006 as a 700,000-square-foot mixed use development that would have had an office building at M Street, a residential building at N Street, ground-floor retail, and underground parking.
McCaffery is the developer behind the Market Common residential/retail project in Clarendon, Georgetown Centre, the renovation of Mazza Gallerie, the big Potomac Yard redevelopment across the river, and other local developments, but also has a number of big projects in Chicago, San Francisco, Pittsburgh, and elsewhere. Its web site says the company's purpose is "to add value through the opportunistic acquisition and subsequent development or redevelopment of land or buildings in high quality urban locations," and that McCaffery's typical properties are characterized by "high pedestrian traffic; within or adjacent to vibrant shopping districts; proven residential and/or office appeal; access to public transportation; and proximity to cultural or sporting activities," all of which would certainly seem to describe a one-block-long empty lot directly north of Nationals Park and right by the Navy Yard Metro station.
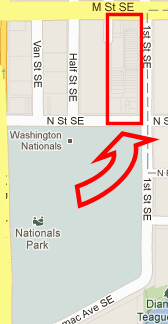 Any designs for the site would need to go through a zoning commission review because of its location in the Capitol Gateway Overlay, and I've heard that there has been a recent meeting with at least one city agency, so *something* is afoot with this site. Whether the previous design concept of office/residential/retail is in play or something new is coming remains to be seen.
Any designs for the site would need to go through a zoning commission review because of its location in the Capitol Gateway Overlay, and I've heard that there has been a recent meeting with at least one city agency, so *something* is afoot with this site. Whether the previous design concept of office/residential/retail is in play or something new is coming remains to be seen. This property is one of the four "strips" of land directly north of the ballpark between M and N and 1st and South Capitol that have seen little movement since the stadium opened four years ago. Monument Realty's Half Street project abuts it to the west across Cushing Street, with Akridge's Half Street project to the west of that across Half, and then the final strip across Van along South Capitol that Monument owns most but not all of. Akridge has hinted that they may begin work later this year on its side of Half Street, but there's no firm announcements from either developer.
If the chatter turns out to be accurate, it will be interesting to see what's in store....
|
Comments (1)
|
* The portion of K Street SE within the Canal Park footprint will be closed through March 31 after workers found "major unmapped utilities" that have caused delays to the construction. Park head Chris Vanarsdale says that in order to meet spring planting requirements, it was necessary to close K now. (A little bit of hassle in exchange for purty plants this year, otherwise the planting would have had to wait until next year.) This means that to cross Canal Park drivers and pedestrians need to either use I Street or M Street.
* A sign posted at Foundry Lofts for its residents says that they expect the Potbelly to open the week of March 13. And here's the Store Locator page, still marked as "Coming Soon." (Here's what it looked like inside on Sunday morning.)
* If you can't wait until the Nationals finish Spring Training to drink beer at the stadium, there's the 2012 Brewer's Ball on March 13 at Nats Park, benefitting the Cystic Fibrosis Foundation. Guests can sample "a variety of handcrafted microbrews from more than a dozen of the region's best microbreweries and brewpubs, while also enjoying the cuisine of several popular restaurants." Individual tickets are $115, and deadline to purchase is tomorrow, March 1.
|
Comments (3)
More posts:
Canal Park, Canal Park, Events, Restaurants/Nightlife, Foundry Lofts/Yards, Potbelly, Nationals Park, Stadium Events, The Yards
|
Take a gorgeous Sunday, add an obsessive-compulsive need to document all the change underway, and what do you get? Nearly eight miles of walking and a shameful number of new photos.
 Embarrassingly, I haven't had a camera in hand on the Navy Yard's portion of the Anacostia Riverwalk since 2004. (I'm always worried they're going to toss me in the brig as a security threat, especially after a run-in a few years back where I was chased down by both a gate sentry and the DC police after taking photos of the Hull Street gate from across M Street.) But I pushed forward yesterday and got a bunch of new shots that I've added to my Navy Yard page, taking care to demonstrate to the many security cameras that I was photographing the river and not the installation. (Don't miss the especially cool before-and-after of the gate to the Yards Park.)
Embarrassingly, I haven't had a camera in hand on the Navy Yard's portion of the Anacostia Riverwalk since 2004. (I'm always worried they're going to toss me in the brig as a security threat, especially after a run-in a few years back where I was chased down by both a gate sentry and the DC police after taking photos of the Hull Street gate from across M Street.) But I pushed forward yesterday and got a bunch of new shots that I've added to my Navy Yard page, taking care to demonstrate to the many security cameras that I was photographing the river and not the installation. (Don't miss the especially cool before-and-after of the gate to the Yards Park.)
The Foundry Lofts building is all but done, with only the retail spaces left to be built out, so I took a bunch of "after" photos that will probably last for a while. But that new Potbelly sign sure stands out! I also pressed my nose against the glass to peek inside the sandwich shop's space--it sure doesn't look far from opening.
 Embarrassingly, I haven't had a camera in hand on the Navy Yard's portion of the Anacostia Riverwalk since 2004. (I'm always worried they're going to toss me in the brig as a security threat, especially after a run-in a few years back where I was chased down by both a gate sentry and the DC police after taking photos of the Hull Street gate from across M Street.) But I pushed forward yesterday and got a bunch of new shots that I've added to my Navy Yard page, taking care to demonstrate to the many security cameras that I was photographing the river and not the installation. (Don't miss the especially cool before-and-after of the gate to the Yards Park.)
Embarrassingly, I haven't had a camera in hand on the Navy Yard's portion of the Anacostia Riverwalk since 2004. (I'm always worried they're going to toss me in the brig as a security threat, especially after a run-in a few years back where I was chased down by both a gate sentry and the DC police after taking photos of the Hull Street gate from across M Street.) But I pushed forward yesterday and got a bunch of new shots that I've added to my Navy Yard page, taking care to demonstrate to the many security cameras that I was photographing the river and not the installation. (Don't miss the especially cool before-and-after of the gate to the Yards Park.) I will probably be creating a separate Riverwalk page before too long, but not today.
Along 11th Street at N and M, photos are more notable for what's not there anymore, as the demolition of the embankment for the old outbound RFK ramp is done, and the path of the new ramp from M Street for traffic headed to the outbound 11th Street Bridges freeway traffic becomes more obvious. Also see this picture of the work on the 11th Street Local bridge, showing the demolition of part of the old outbound bridge approach, which has to be done before the new local bridge can hook up with 11th Street. (You can see it as well in my O Street before-and-afters, if you figure out what to look for.) Check my 11th Street Bridges photo page for more images.
Then there's Canal Park, where I mainly took some new photos of the pavilion under construction near M Street, since photos of digging and ground work don't quite rise to the level of "interesting." I also hit most of the angles for the Boilermaker Shops, as well as for Capitol Quarter Phase II, where the security guard expressed concern about my actions (I need a laminated Photography Approved card or something). And I wandered the 225 Virginia/200 I perimeter.
If you're a glutton for punishment, you can browse the 267 pictures from this trek that are now in my Photo Archive, using the  links to see before-and-afters.
links to see before-and-afters.
 links to see before-and-afters.
links to see before-and-afters.
[Yeah, yeah, the title says Thursday but I messed up and pulled the trigger before midnight.]
* Pet day care/supplies retailer Wagtime is wanting to open a second location to go with its Shaw operations, and is looking at the 900 M St. SE building (where Domino's is located). This would, however, require a zoning change, and a BZA hearing for a special exception and a variance is scheduled for May 8 at 1 pm.
* Potbelly must truly be coming to the ground floor of the Foundry Lofts, because its sign is now up.
* WashTimes: "The D.C. Taxicab Commission will allow so-called 'shared riding' outside Nationals Park to manage the chaotic jumble of pedestrians who leave in search of taxis and sometimes engage in what the agency calls 'aggressive behavior.' [...] The commission says shared riding, in which separate groups of passengers may get in the same taxicab if they are heading the same way, is needed to quell disorder and stop the use of unlicensed cabs from surrounding areas that are 'illegally pilfering' fares from the District's licensed drivers." There is already a taxi stand at Half and M; it sounds like the one the article mentions as where riders will need to queue up in order to get cabs.
* Forest City's Deborah Ratner Salzberg has been named co-chair of Mayor Gray's new task force on affordable housing.
* The Coalition for Smarter Growth looked at 2010 census figures and determined that Near Southeast has one of the city's higher totals of households without a vehicle, at somewhere between 53 and 67 percent.
|
Comments (5)
|
It's not often I have enough content for a location-specific tidbits post, but there's a few items of note from the Capper/Capitol Quarter neck of the woods worth passing along: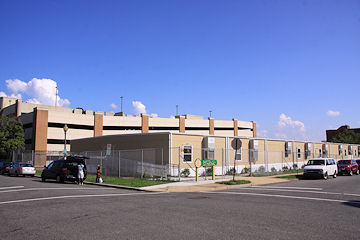 * Capitol Hill Day School has moved back into its digs at the Dent School north of the freeway after spending the fall and early part of 2012 in "modular classrooms" on the Capper Community Center site at 5th and K, SE.
* Capitol Hill Day School has moved back into its digs at the Dent School north of the freeway after spending the fall and early part of 2012 in "modular classrooms" on the Capper Community Center site at 5th and K, SE.
 * Capitol Hill Day School has moved back into its digs at the Dent School north of the freeway after spending the fall and early part of 2012 in "modular classrooms" on the Capper Community Center site at 5th and K, SE.
* Capitol Hill Day School has moved back into its digs at the Dent School north of the freeway after spending the fall and early part of 2012 in "modular classrooms" on the Capper Community Center site at 5th and K, SE. The trailers are scheduled to be hauled away sometime next week; I hear that the Housing Authority folks are looking into keeping the fence that CHDS put up and laying down some additional sod in order to create a small playing field for kids.
There's still no word on when the community center itself may get built, though DCHA is (still) working on getting the financing.
* If you've seen new granite curbs and gutters going in along 3rd, K, and L in front of Cornercopia and the "legacy" houses around which Capitol Quarter has been built, those are being installed by the Housing Authority as a small community benefit for those homeowners who have been surrounded by a whole lot of construction over the past few years. New brick sidewalks will be coming as well; new street lights are also a possibility, though that's not confirmed.
* Foundations are being poured for the townhouses along 3rd Street south of L that are part of the last block of Capitol Quarter construction. Didn't see framing underway when I rode by on Saturday, but perhaps that's started since?
* There's also apparently some kerfuffling these days within the CQ homeowners association, sparked by working on the community's response to the plans for the Virginia Avenue Tunnel reconstruction (the project that continues to put a smile on everyone's faces!). I mention it here because I wouldn't want to be accused of sweeping such important news under the rug, but I'd really prefer that my comments section not become a place for the battle to be litigated.
|
Comments (2)
|
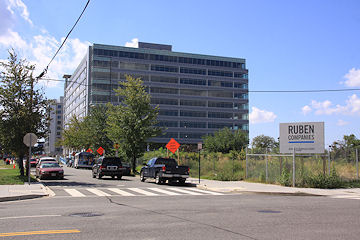 Another large apartment building for Near Southeast appears to be on the boards, with word filtering my way that Ruben Companies has begun working with Shalom Baranes Architects on designs for a 400-unit rental building on Half Street between I and K.
Another large apartment building for Near Southeast appears to be on the boards, with word filtering my way that Ruben Companies has begun working with Shalom Baranes Architects on designs for a 400-unit rental building on Half Street between I and K. With the working name of "20 K," this building would be on the eastern portion of Square 697N, which Reuben picked up via foreclosure when JPI gave up on its plans for "23 I" on the site. There would be retail along the entire Half Street frontage, and Ruben is apparently looking around for any "organic markets" that might be interested. (Cue stampede of "OMG! OMG! OMG!" in the comments, but don't get ahead of yourselves, since there's no indication that That Particular Organic Market is displaying any interest in the site.)
Ruben owns the rest of the block as well, and envisions an eventual Phase II project along South Capitol Street (where the Exxon used to be) that could be residential, commercial, or a hotel, depending on what the market will bear.
No timeline at this point, so don't start packing up your things for a move just yet.
The up-tick in the development of mutlifamily residential properties in Near Southeast after a three-year lull during the Economic Difficulties is obvious: Forest City's 220-unit 1212 4th Street is just underway at the Yards, William C. Smith's 430-unit Park Chelsea is on the boards to get started later this year, Akridge is "hoping" to move forward in 2012 with the 280-unit residential part of its Half Street project, and Florida Rock's developers have replaced a planned office building with a 300-unit residential offering for the project's first phase, which could get underway in 2013. (And it's worth noting, as mentioned in the comments, that every one of these is planned to be a rental building, not condos.)
And I wouldn't be surprised if there were more to come.
|
Comments (21)
|
The Capitol Riverfront BID has announced the lineup for its 2012 outdoor Front Flicks summer movie series, which will run on Thursday nights for 10 weeks this summer at Tingey Plaza behind USDOT at New Jersey Avenue and Tingey Streets. It's a "treasure hunting" theme this year:
May 24: Lara Croft, Tomb Raider
May 31: Sahara
June 7: Pirates of the Caribbean: Curse of the Black Pearl
June 14: National Treasure
June 21: The Goonies
June 28: Raiders of the Lost ArkJuly 5: City Slickers II: The Legend of Curly's Gold
July 12: O Brother, Where Art Thou?
July 19: The Da Vinci Code
July 26: Muppet Treasure Island
They haven't posted their flashy flyer yet, and the e-mail says "stay tuned for more announcements on Pinkberry at the movies and Pacers Adventure Races before Thursday movies!"
(UPDATED 2/23 with some switches in the schedule.)
|
Comments (0)
|
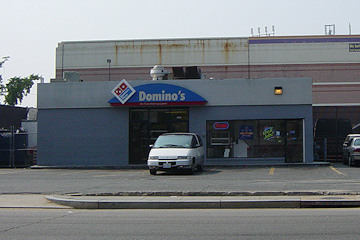 Not exactly stop-the-presses news, but I would be shirking my fiduciary duties if I didn't make note of the fact that the all-black building on the southeast corner of South Capitol and M was demolished on Wednesday.
Not exactly stop-the-presses news, but I would be shirking my fiduciary duties if I didn't make note of the fact that the all-black building on the southeast corner of South Capitol and M was demolished on Wednesday. This building was a Domino's Pizza until it closed on Jan. 28, 2008. The lot has been owned by Monument Realty since August 2005, and Monument also owns most of the other lots along that block of South Capitol except for the self storage business. There are no current plans for any development on the site, so expectations should be that its main function will be as a parking lot for the foreseeable future.
And, it's now building #167 in my Demolished Buildings Gallery.
|
Comments (2)
More posts:
M Street, Nat'l Assoc of Broadcasters HQ
|
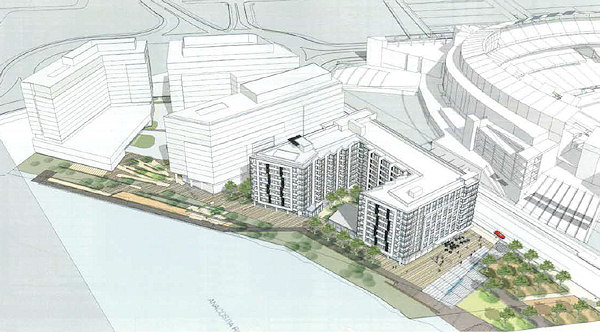 I wrote recently about the bumpy first trip back to the Zoning Commission for the new designs for the project known as Florida Rock. The developers (MRP and FRP) want to build a residential building at 1st and Potomac instead of the originally planned office building, and also are looking for some tweaks to the plans originally approved in 2008 by the Zoning Commission for the rest of the six-acre site.
I wrote recently about the bumpy first trip back to the Zoning Commission for the new designs for the project known as Florida Rock. The developers (MRP and FRP) want to build a residential building at 1st and Potomac instead of the originally planned office building, and also are looking for some tweaks to the plans originally approved in 2008 by the Zoning Commission for the rest of the six-acre site.At that meeting on Jan. 30, reactions of the zoning commissioners ranged from generally supportive of the changes to concerned about specific aspects of them to labeling the new filing "an affront." Because commission chair Anthony Hood was not in attendance, and because there were a few items that the commissioners wanted from the developers, the vote on whether to "set down" the case for a full hearing was deferred.
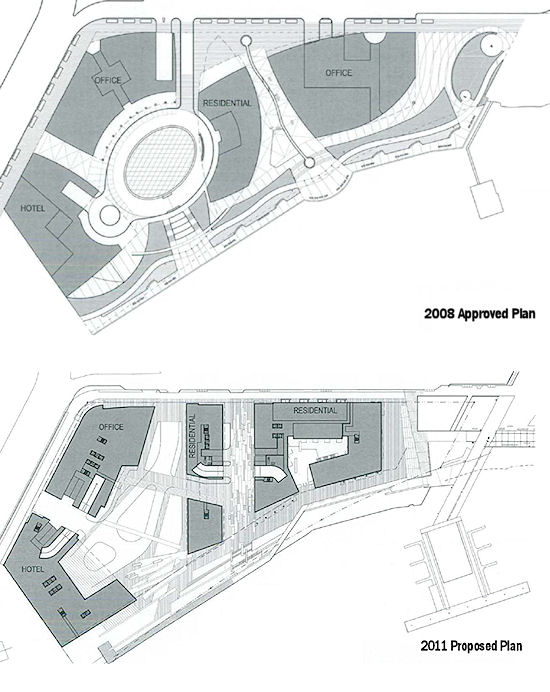 On Monday, Feb. 13, the full commission took up the case again. Despite the developers offering to increase the total amount of retail for the entire site by about 11,000 sq ft (up to 36,370 sq ft total), vice chair Konrad Schlater again felt the retail offerings to be lacking, describing the designs as having "no vision" and a "missed opportunity" for one of the city's few large-scale waterfront developments, adding that he doesn't get the sense that the design takes full advantage of the site and "how it can meet the waterfront."
On Monday, Feb. 13, the full commission took up the case again. Despite the developers offering to increase the total amount of retail for the entire site by about 11,000 sq ft (up to 36,370 sq ft total), vice chair Konrad Schlater again felt the retail offerings to be lacking, describing the designs as having "no vision" and a "missed opportunity" for one of the city's few large-scale waterfront developments, adding that he doesn't get the sense that the design takes full advantage of the site and "how it can meet the waterfront." Commissioner Michael Turnbull, who had unleashed the strongest broadsides last time around, said that he was "not going to go down the same road," but echoed Schlater's concerns about the lack of retail, especially the design of the east residential building that shows "four red doors" along Potomac Avenue, with no retail on that street despite being directly across from Nationals Park. "This is a destination, a prime piece of land that begs for a gripping design," Turnbull said, agreeing that there is a lack of vision for the entire site.
Commissioners Peter May and Marcie Cohen both said there are parts of the new design they prefer, with Cohen mentioning how the old design "had its back to the river," and that the new residential building opens up toward the Anacostia. But May also echoed the others by saying the idea that the project is "lacking in vision and missing an opportunity along Potomac Avenue is certainly right on."
Chairman Hood also expressed his concern that this is a prime site and that "we don't want a lost opportunity," but is happy that there is a new residential component in the revised design.
"Are we fully satisfied? No," Hood said, and while he feels the designs need "some refining and revisiting," he felt that "the applicant has heard us." With that, the commission then voted 4-1 to approve the motion to "set down" the case, with Turnbull voting against. Now the developers will work with the Office of Planning to come back to the Zoning Commission with detailed plans for the new Phase 1 residential building and general revisions to the rest of the project that they feel can get the commission's approval.
For more details on the latest design, read my two recent posts, and also check out my Florida Rock page for drawings from the initial filing in December that will now presumably be tweaked before the hearing, whenever that may be. The developers will also need to come before ANC 6D before the zoning hearing to get that commission's support (or not) before going to zoning.
|
Comments (2)
|
While nowhere near as flashy as the Half Street/Fairgrounds news, it should be noted that ANC 6D on Monday voted to support the liquor license applications for Xavier Cervera's two upcoming restaurants, the Park Tavern at Canal Park and Willie's Brew & Que at the Boilermaker Shops in the Yards. The support is conditional on having voluntary agreements signed for both applications within the next two weeks.
There was a bit of drama with this, with the commission's ABC subcommittee chair Coralee Farlee refusing to recommend this support because of what she considered a lack of communication from Cervera over the wording of the voluntary agreement; Cervera's lawyer had apparently replied with a few comments, but Farlee had not heard from Cervera himself (who seemed a bit bewildered by it all). David Garber stepped in to say that he had been working the voluntary agreement issue as well, which clearly Farlee wasn't especially happy about either.
Garber noted Cervera's desire to not have the process delayed, given Park Tavern's planned June 15 opening date and the need for Cervera to have a license in place in order to move forward with Forest City and the Boilermaker Shops. Commissioner Cara Shockley expressed some concern about moving so quickly, and there was also discussion about how a vote to support without a signed VA is not 6D's standard operating procedure. (Audience member and former 6D secretary Roberta Weiner mentioned how at other ANCs the vote would be to protest the license until a VA is signed by all parties.)
But in the end, four commissioners voted to support the licenses, Shockley voted against, and Ron McBee voted to abstain. (Commission chair Andy Litsky was not in attendance.)
My post from last week gives a whole pile of details on both restaurants, which I'll not bother to rehash here. (That post is much more fun to read, anyway.)
|
Comments (2)
|
It's starting to feel a lot like 2007 around these parts, with all the big news flying. (In fact, today's posts brought JDLand its highest traffic since all the ballpark opening falderal in early April 2008.) But I wouldn't want people to miss a couple little items tweeted over the past few days:
* New Dry Cleaners - Buried in the press release on Osteria Morini is the news that a dry cleaners is now the first non-food retailer signed as a tenant at the Boilermaker Shops. According to Forest City, Wells Cleaners will be taking 800 square feet of space.
* A Theater? Or Even A Theatre? - The Examiner reports that indy-friendly Landmark Theatres is wanting to open a second location in the District to go along with its E Street Cinema. While the article emphasizes that city officials are very much hoping that Landmark will consider an East of the River location, the director of the city's Office of Motion Picture and TV Development says that Landmark "is also looking at the Yards neighborhood[.]" Whether this truly means in the Yards itself or somewhere in the general Near Capitol Ballpark River Yards area, this news is certainly the sort of tidbit that gets residents veeeery excited. (Full disclosure: I see a lot of movies at E Street.)
* Concerts and Pups: The Nats released their 2012 promotional schedule, which includes three post-game concerts, fireworks after the July 3 game, and four Pups in the Park dates. My cat is currently contacting attorneys. Also, single-game tickets go on sale March 8 at 10 am.
|
Comments (8)
More posts:
Boilermaker Shops/Yards, Retail, Nationals Park, Stadium Events, Stadium Events, The Yards
|
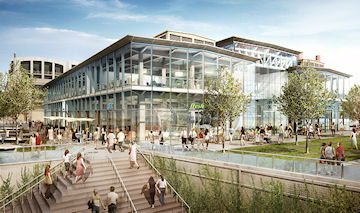 The first tenant for the Lumber Shed building at the Yards Park has just been announced by Forest City: the Italian restaurant Osteria Morini, by New York City chef Michael White. It will be a 4,250-sq-ft space, and is expected to open in the summer of 2013.
The first tenant for the Lumber Shed building at the Yards Park has just been announced by Forest City: the Italian restaurant Osteria Morini, by New York City chef Michael White. It will be a 4,250-sq-ft space, and is expected to open in the summer of 2013. Osteria Morini currently has two locations, in Soho and Bernardsville, New Jersey, and is described in Forest City's press release as a "mid-priced, casual restaurant with lunch and dinner menus featuring innovative pasta dishes, grilled meats, fish and regional specialties."
It is part of the Altamarea Group, which also includes Marea, Ai Fiori, Due Mari, Al Molo, and the soon-to-be-opened Nicoletta. Chef White is a James Beard nominee and was named best new chef by Esquire magazine in 2002.
 The Lumber Shed is one of the Yards Park's planned retail pavilions, which will also (temporarily) house Forest City's offices on the second floor. The restaurant will be located on the southeast corner of the building (seen at right), facing the Anacostia River and the Navy Yard, and will have outdoor seating on the east and south sides. With this announcement and Forest City's occupancy, the building is 60 percent leased, with the unleased space all on the ground floor for additional retail/restaurants.
The Lumber Shed is one of the Yards Park's planned retail pavilions, which will also (temporarily) house Forest City's offices on the second floor. The restaurant will be located on the southeast corner of the building (seen at right), facing the Anacostia River and the Navy Yard, and will have outdoor seating on the east and south sides. With this announcement and Forest City's occupancy, the building is 60 percent leased, with the unleased space all on the ground floor for additional retail/restaurants.This building is just to the south of the Foundry Lofts that opened in late 2011, and one block south of the Boilermaker Shop, where six restaurants will be opening over the next year or so. All three buildings are "adaptive reuse" projects of structures from the site's old days as part of the Navy Yard.
UPDATE: A bit of additional detail on the venture from Washingtonian's Best Bites blog. And here's the full press release.
|
Comments (6)
|
After three years of operating The Bullpen(s) on one of the empty lots just north of Nationals Park, landowner Akridge and Bullpen/Georgetown Events owner Bo Blair are opting to try something new for the 2012 season: "Fairgrounds," a combination food, market and events space that will be open seven days a week from the beginning of baseball season through October 1.  Modeled on Brooklyn's Dekalb Market and designed by Schlesinger Associate Architects, Fairgrounds will use salvaged shipping containers as retail spaces for vendors, in a program overseen by Diverse Markets Management, the people behind the flea market across from Eastern Market and the downtown holiday market. DMM touts a database of more than 2,000 vendors that it says it will tap into to "keep the market busy and diversified."
Modeled on Brooklyn's Dekalb Market and designed by Schlesinger Associate Architects, Fairgrounds will use salvaged shipping containers as retail spaces for vendors, in a program overseen by Diverse Markets Management, the people behind the flea market across from Eastern Market and the downtown holiday market. DMM touts a database of more than 2,000 vendors that it says it will tap into to "keep the market busy and diversified."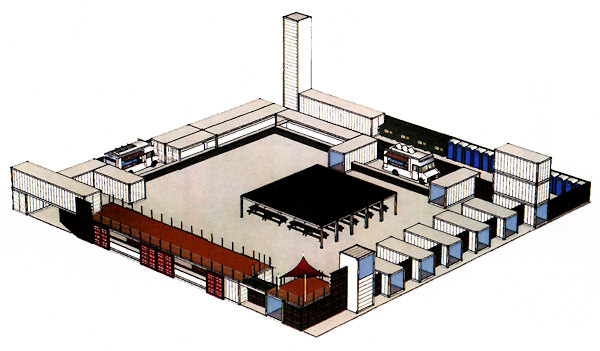 The Market (seen above and at left, click to enlarge) will be positioned on the Das Bullpen site at Half and M, across from the Navy Yard Metro station entrance. It will include "permanent" food truck versions of two of Blair's restaurants: Bayou and its New Orleans/Southern-themed food and drinks, and Surfside with its beach-type offerings. There are also plans still being worked out to have a rotating roster of additional food trucks every non-game day.
The Market (seen above and at left, click to enlarge) will be positioned on the Das Bullpen site at Half and M, across from the Navy Yard Metro station entrance. It will include "permanent" food truck versions of two of Blair's restaurants: Bayou and its New Orleans/Southern-themed food and drinks, and Surfside with its beach-type offerings. There are also plans still being worked out to have a rotating roster of additional food trucks every non-game day.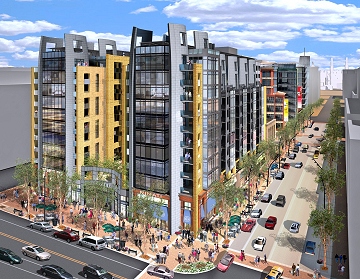 But, in what will probably be even bigger news to people who have been watching this area closely for a long time, Akridge says that they hope to begin construction this summer on the first phase of their 700,000-square-foot Half Street mixed-use development. Their intent would be to start with the 280ish-unit residential building on the south end of the block (directly across from the stadium), and the Fairgrounds' design would make it easy to just move the wall of containers further north on the site to still leave an events area available if indeed they do get underway before the end of the baseball season. The project also includes plans for two office buildings on the north end of the block, along with ground-floor retail along Half, M, N, and a pedestrian walk between the office buildings.
But, in what will probably be even bigger news to people who have been watching this area closely for a long time, Akridge says that they hope to begin construction this summer on the first phase of their 700,000-square-foot Half Street mixed-use development. Their intent would be to start with the 280ish-unit residential building on the south end of the block (directly across from the stadium), and the Fairgrounds' design would make it easy to just move the wall of containers further north on the site to still leave an events area available if indeed they do get underway before the end of the baseball season. The project also includes plans for two office buildings on the north end of the block, along with ground-floor retail along Half, M, N, and a pedestrian walk between the office buildings.
 Modeled on Brooklyn's Dekalb Market and designed by Schlesinger Associate Architects, Fairgrounds will use salvaged shipping containers as retail spaces for vendors, in a program overseen by Diverse Markets Management, the people behind the flea market across from Eastern Market and the downtown holiday market. DMM touts a database of more than 2,000 vendors that it says it will tap into to "keep the market busy and diversified."
Modeled on Brooklyn's Dekalb Market and designed by Schlesinger Associate Architects, Fairgrounds will use salvaged shipping containers as retail spaces for vendors, in a program overseen by Diverse Markets Management, the people behind the flea market across from Eastern Market and the downtown holiday market. DMM touts a database of more than 2,000 vendors that it says it will tap into to "keep the market busy and diversified." The Market (seen above and at left, click to enlarge) will be positioned on the Das Bullpen site at Half and M, across from the Navy Yard Metro station entrance. It will include "permanent" food truck versions of two of Blair's restaurants: Bayou and its New Orleans/Southern-themed food and drinks, and Surfside with its beach-type offerings. There are also plans still being worked out to have a rotating roster of additional food trucks every non-game day.
The Market (seen above and at left, click to enlarge) will be positioned on the Das Bullpen site at Half and M, across from the Navy Yard Metro station entrance. It will include "permanent" food truck versions of two of Blair's restaurants: Bayou and its New Orleans/Southern-themed food and drinks, and Surfside with its beach-type offerings. There are also plans still being worked out to have a rotating roster of additional food trucks every non-game day.This space will open at 11:30 am every day; on game days, the market and food trucks will remain open until two hours after the game ends; otherwise, it will stay open at least through Happy Hour, or later if patrons are still around. There will be a "spectator" deck built on top of the shipping containers as well as a music stage, with plans to continue to have local and regional bands play on game days. And of course there will be 20 HD televisions and plenty of cornhole sets. (Which I totally don't get, but you kids have fun with it.)
Nats fans already quivering in fear can rest easy knowing that the two liquor licenses that were in place for the Bullpens are still active for this new venture, and a permanent bar will be built in addition to the drinks served by the Bayou and Surfside trucks.
To the south of the main food area, there is a larger open area where Fairgrounds can offer bigger events. The site will host another series of Truckeroo food truck festivals throughout the summer, along with potential music events, arts festivals, farmers' markets, etc. Every Sunday, there will be a "Family Day," with children's concerts, face painting, balloon artists, and the like. The area can also be rented for private events.
The Market's offerings can also be expanded on days when there are ballgames that might be bigger draws than others (*cough*Yankees*cough*).
Shipping containers and pallets will replace the existing long black fences all along Half Street and along M (as you can see in the drawing at top left), with possibly some work done by local artists to liven up the containers even more.
 But, in what will probably be even bigger news to people who have been watching this area closely for a long time, Akridge says that they hope to begin construction this summer on the first phase of their 700,000-square-foot Half Street mixed-use development. Their intent would be to start with the 280ish-unit residential building on the south end of the block (directly across from the stadium), and the Fairgrounds' design would make it easy to just move the wall of containers further north on the site to still leave an events area available if indeed they do get underway before the end of the baseball season. The project also includes plans for two office buildings on the north end of the block, along with ground-floor retail along Half, M, N, and a pedestrian walk between the office buildings.
But, in what will probably be even bigger news to people who have been watching this area closely for a long time, Akridge says that they hope to begin construction this summer on the first phase of their 700,000-square-foot Half Street mixed-use development. Their intent would be to start with the 280ish-unit residential building on the south end of the block (directly across from the stadium), and the Fairgrounds' design would make it easy to just move the wall of containers further north on the site to still leave an events area available if indeed they do get underway before the end of the baseball season. The project also includes plans for two office buildings on the north end of the block, along with ground-floor retail along Half, M, N, and a pedestrian walk between the office buildings.At Monday night's ANC 6D meeting where these plans were presented, the commissioners expressed enthusiasm, and a resolution of support was passed 6-0. Blair and his team are working with DCRA and other city agencies to get necessary approvals and permits in place so that containers can be brought in and the market can get underway by the start of the baseball season. (Whether that means the official home opener on April 12 or the April 3 home exhibition vs. the Red Sox remains to be seen. It will certainly be easy to see when the shipping containers start to arrive.)
|
Comments (30)
More posts:
West Half St., Fairgrounds/Bullpen, Restaurants/Nightlife, Retail, Nationals Park, truckeroo
|
I usually just toss these out only on Twitter every so often, but after sneaking a peek at my February 10, 2007 photo gallery (thanks to that "This Day In Near Southeast History" box on the JDLand home page), I thought that it merited an actual blog post.
Early 2007 is the optimum time for seeing the last vestiges of the old neighborhood west of New Jersey Avenue juxtaposed with the stampede of new construction. There's a lot of "holes in the sky" where we're now used to seeing 70/100 I, 909 New Jersey, Onyx, 100 M, 55 M, Velocity, and 1015 Half.
And there was this big project underway south of N Street:
There's even images that surprise me, like seeing the South Capitol Street viaduct again (it was demolished five months later). And, of course, Normandie Liquors still stood alone.
Over the next four months, demolition would clear 25 buildings directly north of the ballpark, including all of the remaining night clubs from the neighborhood's old days (Wet, Edge, Club 55, the Nexus Gold Club, and Nation). Construction would begin on 55 M and Velocity, and 70/100 I, Onyx, and 100 M would come out of the ground. And the US Department of Transportation opened.
There's a lot going on in the neighborhood once again these days, but it'll never be anything like 2007 and 2008. So check out both pages of the gallery, and prepare to be amazed! (Or not.)
UPDATE: It might also be interesting to look at my gallery from one year later, Feb. 10, 2008, to really get a sense of how much things changed in 12 months.
|
Comments (2)
More posts:
photos, Rearview Mirror
|
As announced by David Garber over the past few days, the neighborhood's third Capital Bikeshare station was installed yesterday, on the northwest corner of 1st and K, SE. It has 15 docks, and is now the closest station for residents of the neighborhood's large residential buildings. It's also three blocks north of Nationals Park, for people concerned gameday dockblocks at 1st and N.
I've added its status data to my Live Transit Page, where in one shot you can get neighborhood and nearby Bikeshare capacity information, Navy Yard Metro Next Train status, Circulator "Where's My Bus?" information for the Navy Yard-Union Station route, and WMATA Next Bus times for the P2 and V7 buses.
Plans have been announced for one more neighborhood dock, at 3rd and Tingey, SE, but there's been no news on when that one might arrive.
Can't wait to include this in my Near Southeast Bikeshare Usage map when the next dataset gets released sometime in spring.
|
Comments (3)
More posts:
bikeshare, Pedestrian/Cycling Issues
|
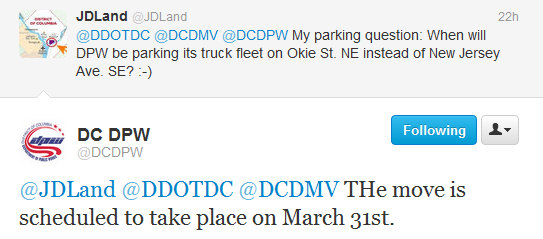 File this under Sometimes Twitter is Actually Useful:
File this under Sometimes Twitter is Actually Useful:On Monday, DDOT was plugging a "Parking Chat" being held with their head Terry Bellamy and the top dogs at DMV and DPW, and asked readers for "parking questions."
Because I can't ever resist being a smart ass, I replied: "My parking question: When will DPW be parking its truck fleet on Okie St. NE instead of New Jersey Ave. SE? :-)" (See that smiley? I was at least acknowledging I was being a smart ass.)
So I was surprised to see this from @DCDPW this morning:
"The move is scheduled to take place on March 31st."
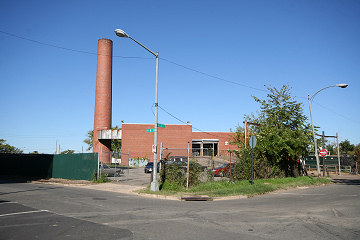 As I've written a number of times, this move needs to happen so that old trash transfer building at New Jersey and K can be demolished, which will allow for the transfer of a smidge of that property to William C. Smith so that they can begin work on the Park Chelsea apartment building on the block just to the north. It will also clear the way for the punching through of I Street from 2nd Street to New Jersey Avenue, which WC Smith will handle as part of the Park Chelsea construction.
As I've written a number of times, this move needs to happen so that old trash transfer building at New Jersey and K can be demolished, which will allow for the transfer of a smidge of that property to William C. Smith so that they can begin work on the Park Chelsea apartment building on the block just to the north. It will also clear the way for the punching through of I Street from 2nd Street to New Jersey Avenue, which WC Smith will handle as part of the Park Chelsea construction.This is a later time frame than we had last heard (which is nothing new for this spot), but it sounds like they certainly do expect to be moving at the end of March.
The trash transfer site itself is slated to eventually be a mixed-income apartment building under the Capper Hope VI redevelopment plan.
|
Comments (12)
|
I'm a bit under the weather these days, so I'll go with a minimalist approach of mostly Tweeted items:
* Lost in the digital piles on my digital desktop was the CapBiz tidbit about a Bang Salon being housed in the new Vida Fitness gym that is supposed to be coming to the neighborhood as part of the Yards' Teeter/Residential project on 4th Street. (As for the "at the Navy Yard" description, I'm pretty sure that this project isn't happening inside the walls of the Washington Navy Yard.) Note that Forest City has yet to officially announce Vida as a tenant for the project, though they sure came close a few weeks back.
* If the neighborhood seems locked down on Wednesday, it's probably because of this little get-together at Nats Park.
* Speaking of the stadium, the Nats have launched "Take Back the Park" to try to head off the Philly Fan Invasion for the May 4-6 games.
* The agenda for ANC 6D's next meeting is out, with the only Near Southeast item being "Half Street Shipping Container Fairgrounds Concept," which according to David Garber will be on the Das Bullpen site at Half and M and is something along the lines of this. Looks hipster-riffic! The meeting is Feb. 13 at 7 pm.
* Outside the boundaries updates from SWill: Z-Burger is supposed to be opening over yonder today, and a juvenile facility will be moving into that long low gray building on the west side of South Capitol between M and N.
* DDOT tweeted that the 11th Street Local Bridge "is expected to open in late spring." This is the bridge with the pedestrian/cycling path that will run from 11th Street south of N by the Navy Yard into downtown Anacostia.
* The Foundry Lofts are now 70 percent leased.
|
Comments (5)
|
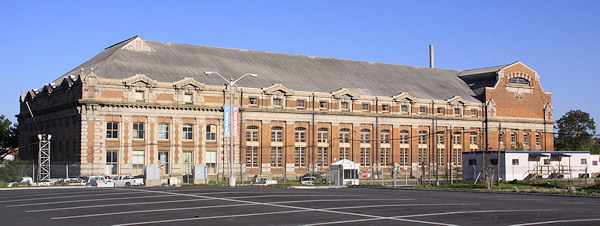 I'm a week or so behind on this, but, honestly, I've moved slowly because I just can't believe that only now is the beautiful Beaux Arts WASA O Street Pumping Station being moved through the city's historic landmark designation process.
I'm a week or so behind on this, but, honestly, I've moved slowly because I just can't believe that only now is the beautiful Beaux Arts WASA O Street Pumping Station being moved through the city's historic landmark designation process. But it's true, and on Jan. 26 the Historic Preservation Review Board voted 8-0 to designate the 1907 building a landmark to be entered into DC's Inventory of Historic Sites. Then, after being "enhanced by additional research and context," it will be forwarded to the National Register of Historic Places.
The staff recommendation report describes the building, designed by local architect Clement A. Didden, as "an example of a high-style public works project and ... a premier example of Beaux Arts architecture and an important manifestation of the City Beautiful Movement." If you have spent much time looking at it, my refreshed DC Water page has photos from many angles (except inside!).
The first few minutes of the hearing actually are very much worth watching if you want to learn about the building's history and architecture. (Kind of like getting a building tour without going inside.) And it was good to see a representative of DC Water testify that it "stands ready to help" the landmarking: "we are proud of this beautiful building and its prominence on the waterfront." The staff recommendation report gives more information about the application, and you can even wander through the original 2005 (!?!) application.
This was not the only action taken in regards to the Pumping Station, however. DC Water needs to build two new structures--the Shaft Structure and the Tide Gate Structure--on the building's north side (facing Tingey Street) as part of the DC Clean Rivers/Combined Sewer Overflow project. Unfortunately, there are no drawings of these designs in the HPRB's staff report, but there are some descriptions, indicating that DC Water and city staff have worked to make them smaller and placed farther apart from each other to lessen the impact on the view of the main building from Tingey. "Overall, staff believes the new structures have been designed to be as compatible as possible with the Main Pumping Station given the significant design constraints." The conceptual designs were approved by HPRB 7-0. (You can watch that part of the hearing, too, should you wish.)
 That wasn't the only neighborhood decision on the board's agenda. The HPRB also approved on its consent calendar Forest City's plans for rehabbing the Lumber Shed at the Yards Park, about which I've written much during its trip through the ANC and Zoning processes.
That wasn't the only neighborhood decision on the board's agenda. The HPRB also approved on its consent calendar Forest City's plans for rehabbing the Lumber Shed at the Yards Park, about which I've written much during its trip through the ANC and Zoning processes. The board did request that Forest City work "to develop and incorporate interpretive signage for the site that will feature historic photographs of the Lumber Shed and narrative information about the history of the structure."
Hope they include shots of its salmon-colored glory days!
|
Comments (2)
|
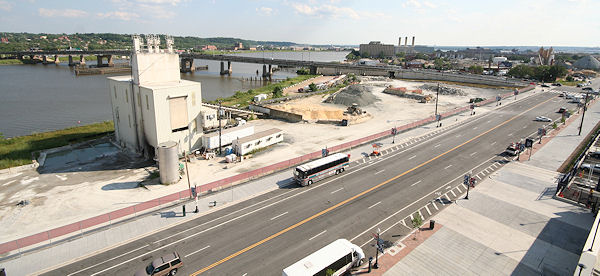 On Monday night, the city's Zoning Commission had its first crack at the new request for modifications to the existing Planned Unit Development (PUD) for the Florida Rock site across the street from Nationals Park, as the commissioners deliberated on whether to "set down" the request for a hearing. As mentioned previously, the developers want to change the site's first phase from office to residential, and also have done some reworking of the rest of the design for the six-acre site that the Zoning Commission approved after much deliberation and tweaking back in 2008.
On Monday night, the city's Zoning Commission had its first crack at the new request for modifications to the existing Planned Unit Development (PUD) for the Florida Rock site across the street from Nationals Park, as the commissioners deliberated on whether to "set down" the request for a hearing. As mentioned previously, the developers want to change the site's first phase from office to residential, and also have done some reworking of the rest of the design for the six-acre site that the Zoning Commission approved after much deliberation and tweaking back in 2008.Commissioner Michael Turnbull was first out of the gate with comments about the new designs, and he was not at all happy, calling it a "major gut" to the original PUD, saying that he felt the applicant should start the PUD process all over again. Describing the new plans as "bastardized," "stick architecture from the suburbs," "boxy," "10 steps backward," and "an affront to the Zoning Commission" and city residents, Turnbull pledged to be "so damn critical" if the new design moves forward. (If you've got a few minutes, you can watch his remarks for yourself.)
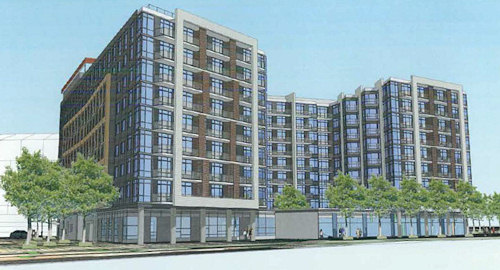 Commissioner Peter May, on the other hand, said that he is actually more comfortable with the new design, given that there were features he "really questioned" in the 2008 design, but that the latest filing is "pretty simplistic" in terms of the drawings, and did say that the architecture is "kind of boring," especially from the waterside view. (The image at right is the Phase 1 residential building, as seen from the river.) He also wanted to see more comparisons to the previously approved design so that they could understand more what they may be giving up with the new design, but that he found the overall plan "more appealing than before."
Commissioner Peter May, on the other hand, said that he is actually more comfortable with the new design, given that there were features he "really questioned" in the 2008 design, but that the latest filing is "pretty simplistic" in terms of the drawings, and did say that the architecture is "kind of boring," especially from the waterside view. (The image at right is the Phase 1 residential building, as seen from the river.) He also wanted to see more comparisons to the previously approved design so that they could understand more what they may be giving up with the new design, but that he found the overall plan "more appealing than before."Vice-chair Konrad Schlater's biggest concern was over the scaling back of the retail component, which has gone from 80,000 square feet of "retail and service uses" in the 2008 PUD to about 23,400 square feet in the new filing, with 7,000 sf of that being turned over to residential amenities "until a retail market is established." "It seems like a missed opportunity to have space on the boardwalk that is not retail," Schlater said, adding that the city does not have a lot of projects right on a waterfront like this, and that the entire development really should be a retail destination. (He also caught that, while the 2008 PUD called for LEED certification for each phase, the new filing says that the project "will be LEED certifiable for each phase." Semantics, or...?)
With commission chair Anthony Hood not in attendance, the four commissioners decided to defer a decision on the set-down request until Hood can weigh in with his thoughts; this would also give the developers time to file additional information, such as comparing the new designs with the 2008 plans. This could come up at the next public hearing, on Feb. 13.
So, what are the differences?
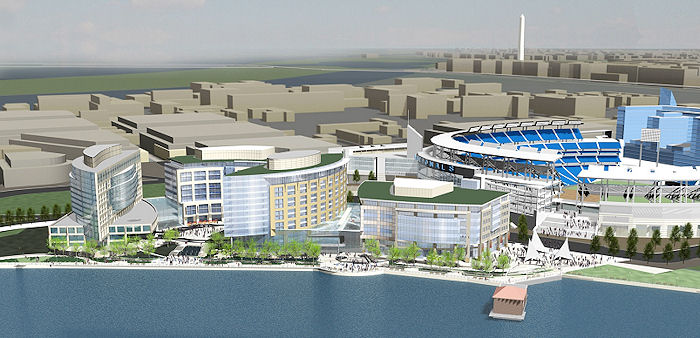 With the entire filing available online (if you search), I was able to go through and cull out some of the most representative drawings from this new design, which I've put on my Florida Rock project page. At the bottom of that page you can also see some images of the designs that were approved in 2008. The first image at left, from 2008 (click to enlarge), shows the four buildings and the public spaces with a lot of curves and glass and "articulation."
With the entire filing available online (if you search), I was able to go through and cull out some of the most representative drawings from this new design, which I've put on my Florida Rock project page. At the bottom of that page you can also see some images of the designs that were approved in 2008. The first image at left, from 2008 (click to enlarge), shows the four buildings and the public spaces with a lot of curves and glass and "articulation." Compare that to the latest design. While this is clearly a very early drawing, it does show four much more boxy structures, as commissioner Turnbull said. You can also see the curves-versus-corners differences in the site-plan comparison graphic I created, which also shows the differing layouts of the public spaces, again going from a lot of flowing, rounded paths and open areas to straighter-edged movements, with the total amount of "lot occupancy" going down to 44 percent in the new design from 58 percent in the old. The phase 1 apartment building is the most fleshed out in the renderings, but there are additional drawings giving a general sense of the site layout.
Compare that to the latest design. While this is clearly a very early drawing, it does show four much more boxy structures, as commissioner Turnbull said. You can also see the curves-versus-corners differences in the site-plan comparison graphic I created, which also shows the differing layouts of the public spaces, again going from a lot of flowing, rounded paths and open areas to straighter-edged movements, with the total amount of "lot occupancy" going down to 44 percent in the new design from 58 percent in the old. The phase 1 apartment building is the most fleshed out in the renderings, but there are additional drawings giving a general sense of the site layout. The Office of Planning's setdown report goes through the changes requested in a fair amount of detail.
It will be interesting to see how this the Zoning Commission handles this, as well as ANC 6D, which has always been very supportive of this project during its long gestation but has not yet had an opportunity to weigh in/vote on the new design. (And of course, we here at JDLand want to know what YOU think!) The developers are hoping to begin construction on the first phase apartment building in Spring 2013, but it would appear that this zoning process, like everything else tied to this project up to now, may not be as speedy as they might want.
If you want more background on how the commission reached its approvals in 2008, my many (MANY!) posts on the project are worth browsing, including the one I wrote in December detailing the changes in the new request. And do check out the latest drawings (and scroll down for the old ones).
|
Comments (10)
More posts:
Florida Rock, zoning
|
At a meeting of ANC 6D's ABC committee on Tuesday night, we got some new details on two restaurants coming to Near Southeast in 2012, the Park Tavern at Canal Park and Willie's Brew and Que in the Boilermaker Shops at the Yards. Both are from Xavier Cervera of Lola's/Molly Malone's/Boxcar/Hawk n Dove/etc. fame, and Cervera was in attendance to answer questions from the committee. Let's go to the bullet points, shall we?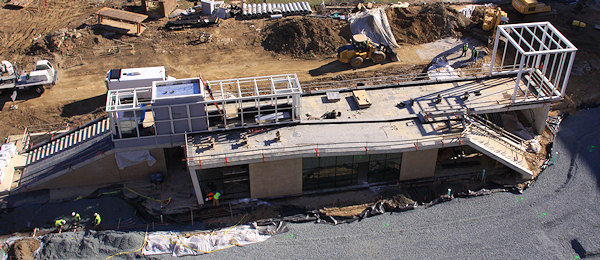 Park Tavern - This casual restaurant in the pavilion on the south block of Canal Park near M Street is aiming to be the city's first LEED Gold restaurant, thanks to a green roof, solar panels, and the various stormwater management aspects built into the park itself. And:
Park Tavern - This casual restaurant in the pavilion on the south block of Canal Park near M Street is aiming to be the city's first LEED Gold restaurant, thanks to a green roof, solar panels, and the various stormwater management aspects built into the park itself. And: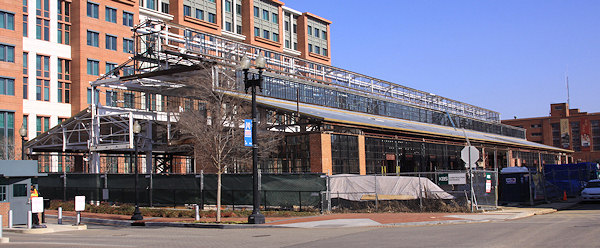 Willie's Brew and Que - A few blocks to the south, Cervera is waiting for Forest City to finish construction on the Boilermaker Shops renovation so that he (and other tenants) can then begin their build-outs. It will occupy the western end of the building, at 3rd Street (seen at right), where the full two-story space to the roof will be open. Details:
Willie's Brew and Que - A few blocks to the south, Cervera is waiting for Forest City to finish construction on the Boilermaker Shops renovation so that he (and other tenants) can then begin their build-outs. It will occupy the western end of the building, at 3rd Street (seen at right), where the full two-story space to the roof will be open. Details:
 Park Tavern - This casual restaurant in the pavilion on the south block of Canal Park near M Street is aiming to be the city's first LEED Gold restaurant, thanks to a green roof, solar panels, and the various stormwater management aspects built into the park itself. And:
Park Tavern - This casual restaurant in the pavilion on the south block of Canal Park near M Street is aiming to be the city's first LEED Gold restaurant, thanks to a green roof, solar panels, and the various stormwater management aspects built into the park itself. And:* There will be fewer than 100 seats inside the glass-and-steel structure, but outside Cervera expects another 75-125 seats, both in a private "summer garden" area by the park's skating rink/water feature and in a sidewalk cafe on the eastern side, along 2nd Place. Because the building is long and narrow, Cervera said that all of the inside tables will be along the windows. There will be additional space on the roof, where visitors can go to look out over the park or walk through the big light cube, but Cervera isn't planning service up there except for private functions.
* The menu will include Neopolitan pizzas and flatbread offerings along with seafood, steaks, and more, along with full liquor service; Cervera is asking for a CR license, with hours until 2 am Sunday through Thursday and 3 am Friday-Saturday.
* The restaurant is planning to offer breakfast service beginning at 8 am, though Cervera sounded a little skeptical of whether there will be enough business to support it. (Maybe via Congressional-type breakfast business meetings?)
* June 15 is the target opening date for both the park and the Tavern.
 Willie's Brew and Que - A few blocks to the south, Cervera is waiting for Forest City to finish construction on the Boilermaker Shops renovation so that he (and other tenants) can then begin their build-outs. It will occupy the western end of the building, at 3rd Street (seen at right), where the full two-story space to the roof will be open. Details:
Willie's Brew and Que - A few blocks to the south, Cervera is waiting for Forest City to finish construction on the Boilermaker Shops renovation so that he (and other tenants) can then begin their build-outs. It will occupy the western end of the building, at 3rd Street (seen at right), where the full two-story space to the roof will be open. Details:* There will be 230 seats inside the restaurant, with another 125 or so at outdoor tables in front of the building at 3rd Street.
* It will have "live" barbeque: Cervera said that he has put a lot of money into the kitchen, with charbroilers and custom-made smokers to churn out authentic North Carolina barbeque.
* And there will be plenty of booze to go with the food, as Cervera will be requesting a CT ("tavern") liquor license, mainly, he says, because with 81 home Nats games a year two blocks away at the ballpark, he can't envision being able to meet the requirements of a CR license where 47 percent of sales must be food. (Tavern licenses don't usually go over very well with ANCs, so this will be interesting to watch.) Full operating hours until 2 am Sunday-Thursday and 3 am Friday-Saturday will be requested on the license, along with an "entertainment endorsement" to allow live music inside until 11 pm Sunday-Thursday and 1 am Friday-Saturday and recorded music on the patio. (The entertainment endorsement discussion for both locations sidetracked into whether dancing will be part of the endorsement, with Cervera bemused at the notion of having to make people stop dancing if the music has moved them: "This isn't 'Footloose.' ")
* Cervera has no opening date for Willie's, but he says he expects Forest City to release the space to him for build-out within 2-3 months.
The discussion surrounding Willie's showed the committee members being a bit hesitant to make decisions for this restaurant that then will set the standard for the other Boilermaker Shops tenants who aren't yet applying for their liquor licenses, such the brewery from the Churchkey team. The issue of noise, especially from the outdoor seating space, and how it will effect residents of the Foundry Lofts across the street was brought up, though 6D commissioner David Garber said that no one is moving into this area without knowing that it's going to be an entertainment destination of sorts. Cervera, in arguing his cause, said that he fully expects himself and the Churchkey operation to be "good stewards" of the new nightlife in the neighborhood. The first three years of operations will be "painful fiscally," he said, but they want to be here first and be good tenants.
In the end, for both operations, the committee voted to recommend approval of the license applications to the full ANC, subject to the successful negotiation of a voluntary agreement between the commission and Cervera. (Note that neither liquor license application has actually been filed yet, but Cervera says he expects all paperwork to be completed by early next week.) The full ANC could take these applications up at its Feb. 13 business meeting, if papers have been appropriately shuffled by then.
|
Comments (8)
More posts:
Boilermaker Shops/Yards, Canal Park, Restaurants/Nightlife, parktavern, Retail, willies, The Yards
|
2773 Posts:
Go to Page: 1 | ... 21 | 22 | 23 | 24 | 25 | 26 | 27 | 28 | 29 ... 278
Search JDLand Blog Posts by Date or Category
Go to Page: 1 | ... 21 | 22 | 23 | 24 | 25 | 26 | 27 | 28 | 29 ... 278
Search JDLand Blog Posts by Date or Category





























