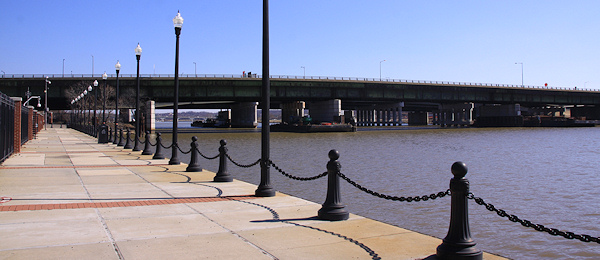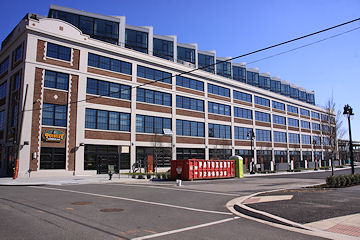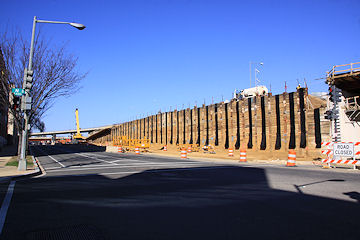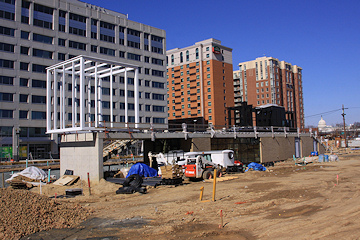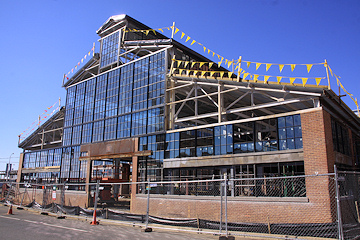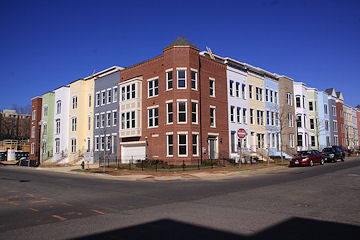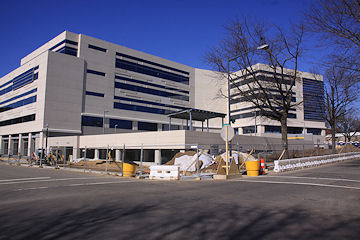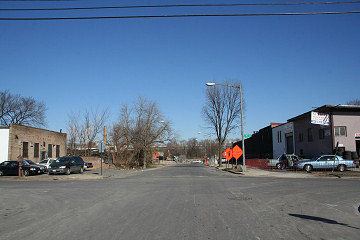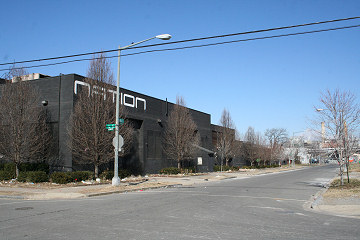|
| ||||||||||||||||||||
Please note that JDLand is no longer being updated.
peek >>
Near Southeast DC Past News Items
- Full Neighborhood Development MapThere's a lot more than just the projects listed here. See the complete map of completed, underway, and proposed projects all across the neighborhood.
- What's New This YearA quick look at what's arrived or been announced since the end of the 2018 baseball season.
- Food Options, Now and Coming SoonThere's now plenty of food options in the neighborhood. Click to see what's here, and what's coming.
- Anacostia RiverwalkA bridge between Teague and Yards Parks is part of the planned 20-mile Anacostia Riverwalk multi-use trail along the east and west banks of the Anacostia River.
- Virginia Ave. Tunnel ExpansionConstruction underway in 2015 to expand the 106-year-old tunnel to allow for a second track and double-height cars. Expected completion 2018.
- Rail and Bus Times
Get real time data for the Navy Yard subway, Circulator, Bikeshare, and bus lines, plus additional transit information. - Rail and Bus Times
Get real time data for the Navy Yard subway, Circulator, Bikeshare, and bus lines, plus additional transit information. - Canal ParkThree-block park on the site of the old Washington Canal. Construction begun in spring 2011, opened Nov. 16, 2012.
- Nationals Park21-acre site, 41,000-seat ballpark, construction begun May 2006, Opening Day March 30, 2008.
- Washington Navy YardHeadquarters of the Naval District Washington, established in 1799.
- Yards Park5.5-acre park on the banks of the Anacostia. First phase completed September 2010.
- Van Ness Elementary SchoolDC Public School, closed in 2006, but reopening in stages beginning in 2015.
- Agora/Whole Foods336-unit apartment building at 800 New Jersey Ave., SE. Construction begun June 2014, move-ins underway early 2018. Whole Foods expected to open in late 2018.
- New Douglass BridgeConstruction underway in early 2018 on the replacement for the current South Capitol Street Bridge. Completion expected in 2021.
- 1221 Van290-unit residential building with 26,000 sf retail. Underway late 2015, completed early 2018.

- NAB HQ/AvidianNew headquarters for National Association of Broadcasters, along with a 163-unit condo building. Construction underway early 2017.

- Yards/Parcel O Residential ProjectsThe Bower, a 138-unit condo building by PN Hoffman, and The Guild, a 190-unit rental building by Forest City on the southeast corner of 4th and Tingey. Underway fall 2016, delivery 2018.

- New DC Water HQA wrap-around six-story addition to the existing O Street Pumping Station. Construction underway in 2016, with completion in 2018.

- The Harlow/Square 769N AptsMixed-income rental building with 176 units, including 36 public housing units. Underway early 2017, delivery 2019.

- West Half Residential420-unit project with 65,000 sf retail. Construction underway spring 2017.
- Novel South Capitol/2 I St.530ish-unit apartment building in two phases, on old McDonald's site. Construction underway early 2017, completed summer 2019.
- 1250 Half/Envy310 rental units at 1250, 123 condos at Envy, 60,000 square feet of retail. Underway spring 2017.
- Parc Riverside Phase II314ish-unit residential building at 1010 Half St., SE, by Toll Bros. Construction underway summer 2017.
- 99 M StreetA 224,000-square-foot office building by Skanska for the corner of 1st and M. Underway fall 2015, substantially complete summer 2018. Circa and an unnamed sibling restaurant announced tenants.
- The Garrett375-unit rental building at 2nd and I with 13,000 sq ft retail. Construction underway late fall 2017.
- Yards/The Estate Apts. and Thompson Hotel270-unit rental building and 227-room Thompson Hotel, with 20,000 sq ft retail total. Construction underway fall 2017.
- Meridian on First275-unit residential building, by Paradigm. Construction underway early 2018.
- The Maren/71 Potomac264-unit residential building with 12,500 sq ft retail, underway spring 2018. Phase 2 of RiverFront on the Anacostia development.
- DC Crossing/Square 696Block bought in 2016 by Tishman Speyer, with plans for 800 apartment units and 44,000 square feet of retail in two phases. Digging underway April 2018.
- One Hill South Phase 2300ish-unit unnamed sibling building at South Capitol and I. Work underway summer 2018.
- New DDOT HQ/250 MNew headquarters for the District Department of Transportation. Underway early 2019.
- 37 L Street Condos11-story, 74-unit condo building west of Half St. Underway early 2019.
- CSX East Residential/Hotel225ish-unit AC Marriott and two residential buildings planned. Digging underway late summer 2019.
- 1000 South Capitol Residential224-unit apartment building by Lerner. Underway fall 2019.
- Capper Seniors 2.0Reconstruction of the 160-unit building for low-income seniors that was destroyed by fire in 2018.
- Chemonics HQNew 285,000-sq-ft office building with 14,000 sq ft of retail. Expected delivery 2021.
2778 Blog Posts Since 2003
Go to Page: 1 | ... 16 | 17 | 18 | 19 | 20 | 21 | 22 | 23 | 24 ... 278
Search JDLand Blog Posts by Date or Category
Go to Page: 1 | ... 16 | 17 | 18 | 19 | 20 | 21 | 22 | 23 | 24 ... 278
Search JDLand Blog Posts by Date or Category
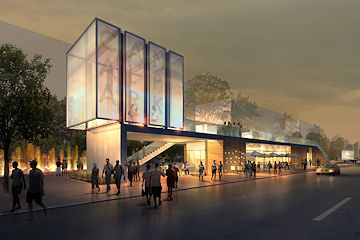 There's been a lot of positive news in the neighborhood of late, but news today from Canal Park will be disappointing to many residents and observers: Because of "major underground obstacles" that weren't found until workers started digging, the park's underground storm water system is having to be completely redesigned and then approved by DC Water.
There's been a lot of positive news in the neighborhood of late, but news today from Canal Park will be disappointing to many residents and observers: Because of "major underground obstacles" that weren't found until workers started digging, the park's underground storm water system is having to be completely redesigned and then approved by DC Water. According to Chris Vanarsdale of the Canal Park Development Association, this has bumped the schedule by about four months, and November 1 is now the expected completion date. (Just in time for ice skating!)
Canal Park is of course also where Xavier Cevera's Park Tavern restaurant is anticipated to open, which means that its opening would be pushed back as well.
|
Comments (18)
More posts:
Canal Park
|
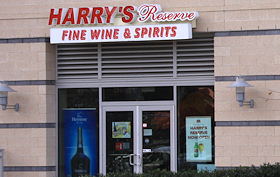 Harry's Reserve, the "fine wine and spirits" store at the corner of New Jersey and I SE, is celebrating its first anniversary (how the time does fly!), and are getting out the word about some events over the next three days to mark the occasion.
Harry's Reserve, the "fine wine and spirits" store at the corner of New Jersey and I SE, is celebrating its first anniversary (how the time does fly!), and are getting out the word about some events over the next three days to mark the occasion. Tonight and tomorrow (Thursday and Friday), they are having wine tastings from 5:30 pm to 8:30 pm. Then, on Saturday (March 10), they are throwing a barbeque out front from 1 pm to 5 pm, and tastings until 7. They are also raffling off more than 15 bottles of the good stuff.
Details on all the offerings will hopefully be up on their Facebook page--I'd reel off the entire list of wines and spirits they are making available during these tastings and for the raffle, but then we'd just have a conflagration in the comments about how the Ruca Malen Malbec is soooooooooo much better than the De Martino Legado Syrah, and how the Three Saints Pinot Noir was so much better until the hipsters discovered it, and then I'd have to start suspending people, and there'd be rioting.
|
Comments (0)
|
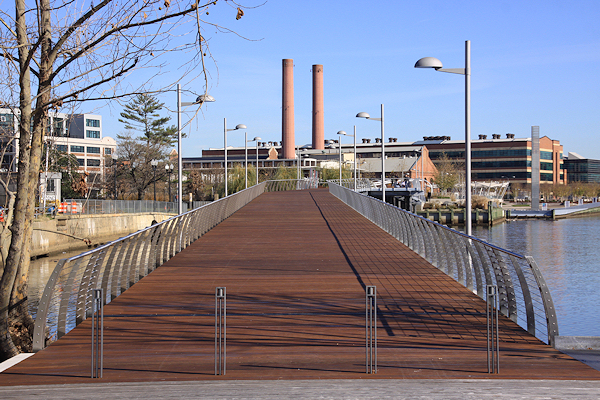

What a gorgeous spring day we appear to have on tap today! Wouldn't it be a lovely day for a nice stroll along a riverfront? Near Southeast, Southwest, and Capitol Hill denizens (plus a lot of the #bikedc crowd) are familiar with the neighborhood's portion of the Anacostia Riverwalk Trail, but now that the bridge between the Yards Park and Diamond Teague Park is complete, giving the main portion of the trail a connection to Nationals Park, non-residents should get a reminder to experience what is a path unlike any other in Washington.
So I've put together a new page covering the Anacostia Riverwalk Trail (Near Southeast Portion) that acts as a sort of virtual walk along the river, from 1st Street SE to the 11th Street Bridges and a little beyond. (If I weren't so lazy, I'd take on the entire trail, but maybe later.) There's also a few before-and-afters to remind people of how far the trail has come in a relatively short time.
A lot of the photos on this new page may be familiar from my other project pages, but I think it was worth it to give this amenity its own home. And there should be some updates over the next few months as the 11th Street Local bridge is opened and the work begins on the portion of the trail that runs beneath the bridges, not to mention the paths on the new bridge itself that will make for an even easier link to the trail's eastern side that runs through Anacostia Park. And I'll try to get some newer photos of the section from 11th Street to the Sousa Bridge, and perhaps beyond.
In the meantime, browse the photos or, even better, get down there and take a walk.
Cleaning off the digital desk: * Readers are reporting that the fence is coming down around the Bullpen on Half Street. This would be in preparation for the new Fairgrounds offering. Designs show that the new "fence" will be shipping containers, which makes sense given that the venture is centered around a shipping container market. Their intent is to have it up and running by Opening Day. (Read my Fairgrounds post from a few weeks ago for much more detail.)
* Readers are reporting that the fence is coming down around the Bullpen on Half Street. This would be in preparation for the new Fairgrounds offering. Designs show that the new "fence" will be shipping containers, which makes sense given that the venture is centered around a shipping container market. Their intent is to have it up and running by Opening Day. (Read my Fairgrounds post from a few weeks ago for much more detail.)
 * Readers are reporting that the fence is coming down around the Bullpen on Half Street. This would be in preparation for the new Fairgrounds offering. Designs show that the new "fence" will be shipping containers, which makes sense given that the venture is centered around a shipping container market. Their intent is to have it up and running by Opening Day. (Read my Fairgrounds post from a few weeks ago for much more detail.)
* Readers are reporting that the fence is coming down around the Bullpen on Half Street. This would be in preparation for the new Fairgrounds offering. Designs show that the new "fence" will be shipping containers, which makes sense given that the venture is centered around a shipping container market. Their intent is to have it up and running by Opening Day. (Read my Fairgrounds post from a few weeks ago for much more detail.)* Speaking of Opening Day, single-game tickets go on sale Thursday at 10 am.
* Residents won't exactly be interested in this news (except maybe from a parking/traffic angle), but I'll still pass along that a new venture called Ballpark Bus is getting launched this season to bring fans from five northern Virginia locations to the stadium. (More to be announced soon, the web site says.) The blog Let Teddy Win has more about the service.
* If you'd rather get to the stadium by sea, Potomac Riverboat Company is once again running its Baseball Boat for the 2012 season--boats leave Alexandria and take about a half-hour to get to Diamond Teague Park, right across from Nationals Park. Price is $24 for a round-trip voyage or $15 one way. (You can also set sail from National Harbor by taking PRC's service from there to Alexandria and then hook up with the baseball boat, for $30 round trip or $20 one way.)
* Also getting ready for another season of operations is American River Taxi, whose owner tweeted on Monday "See you for Cherry Blossoms." The boat stops at Georgetown, the Southwest Waterfront, and Teague Park--and now that pier is a lovely riverside-bridge-walk away from the Yards Park (rather than having to walk up 1st to Tingey, over to 3rd, and down).
* Still haven't heard of an official opening date for Potbelly (though it's expected to be next week), but a press release says that the hours will be 10 am - 7 pm seven days a week, along with delivery service Monday through Friday from 10 am to 2 pm. The store's general manager will be James Carpenter, who previously worked at their Union Station shop. Trivia fans will also note that this location at 301 Tingey (in the ground floor of the Foundry Lofts) will be the 45th Potbelly to open in the DC area.
|
Comments (12)
|
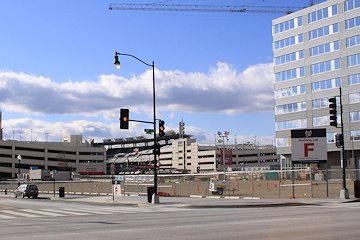 There is no official announcement of this, but after finding a detail buried deep in some public records that jibes with some whispering I heard a few weeks ago, I'm going to pass along the rumor that a deal is in the works that would bring developer McCaffery Interests to the empty Willco Companies lot on Square 701 along 1st Street south of M, where Nats Parking Lot F currently operates.
There is no official announcement of this, but after finding a detail buried deep in some public records that jibes with some whispering I heard a few weeks ago, I'm going to pass along the rumor that a deal is in the works that would bring developer McCaffery Interests to the empty Willco Companies lot on Square 701 along 1st Street south of M, where Nats Parking Lot F currently operates. The chatter I've heard says that McCaffery has the land under contract, but no transaction has shown up so far in online property records to confirm this. However, a number of just-issued permits for soil borings on the lot have McCaffery Interests listed as the "agent," though not the land owner. Perhaps due diligence before completing a deal, or....?
This site has been owned by a mixture of long-time DC development families for many years (some since 1948!), and longtime observers may also remember it as the block where the old Normandie Liquors stood along with a number of other small buildings until 2008. Willco has been marketing the site since 2006 as a 700,000-square-foot mixed use development that would have had an office building at M Street, a residential building at N Street, ground-floor retail, and underground parking.
McCaffery is the developer behind the Market Common residential/retail project in Clarendon, Georgetown Centre, the renovation of Mazza Gallerie, the big Potomac Yard redevelopment across the river, and other local developments, but also has a number of big projects in Chicago, San Francisco, Pittsburgh, and elsewhere. Its web site says the company's purpose is "to add value through the opportunistic acquisition and subsequent development or redevelopment of land or buildings in high quality urban locations," and that McCaffery's typical properties are characterized by "high pedestrian traffic; within or adjacent to vibrant shopping districts; proven residential and/or office appeal; access to public transportation; and proximity to cultural or sporting activities," all of which would certainly seem to describe a one-block-long empty lot directly north of Nationals Park and right by the Navy Yard Metro station.
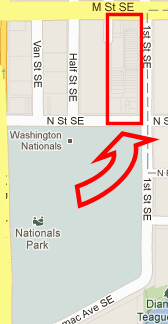 Any designs for the site would need to go through a zoning commission review because of its location in the Capitol Gateway Overlay, and I've heard that there has been a recent meeting with at least one city agency, so *something* is afoot with this site. Whether the previous design concept of office/residential/retail is in play or something new is coming remains to be seen.
Any designs for the site would need to go through a zoning commission review because of its location in the Capitol Gateway Overlay, and I've heard that there has been a recent meeting with at least one city agency, so *something* is afoot with this site. Whether the previous design concept of office/residential/retail is in play or something new is coming remains to be seen. This property is one of the four "strips" of land directly north of the ballpark between M and N and 1st and South Capitol that have seen little movement since the stadium opened four years ago. Monument Realty's Half Street project abuts it to the west across Cushing Street, with Akridge's Half Street project to the west of that across Half, and then the final strip across Van along South Capitol that Monument owns most but not all of. Akridge has hinted that they may begin work later this year on its side of Half Street, but there's no firm announcements from either developer.
If the chatter turns out to be accurate, it will be interesting to see what's in store....
|
Comments (1)
|
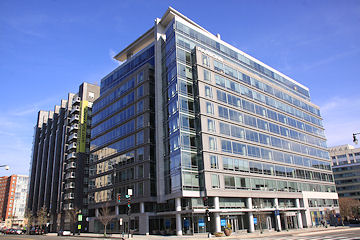 I'm hearing that 100 M Street, the 220,000-square-foot office building on the northeast corner of 1st and M, is up for sale. This is the building that was completed in late 2008 by Opus East, then spent some time in limbo during Opus's Chapter 7 liquidation. It was picked up in foreclosure for $57 million in fall 2010 by Northwood Investors.
I'm hearing that 100 M Street, the 220,000-square-foot office building on the northeast corner of 1st and M, is up for sale. This is the building that was completed in late 2008 by Opus East, then spent some time in limbo during Opus's Chapter 7 liquidation. It was picked up in foreclosure for $57 million in fall 2010 by Northwood Investors. I know little about this other than the fact it's on the market and being marketed by CBRE, so I don't know if this is a sale of just the building, like last time, given that the land is owned separately.
Anticipating the next question, there's been no news lately of a deal to rent the corner retail space, despite rumors last year that restaurant/brewery Gordon Biersch was interested.
The building's next door neighbor, the Onyx on First apartment building, was put on the blocks twice last year, but so far there's no indication of a deal. A couple blocks to the north, the neighborhood's three apartment buildings developed by JPI are under contract to be sold. And Opus East's other office development in Near Southeast, 1015 Half Street, is apparently being bought by Prudential Real Estate Investors after construction was completed by the Douglas Wilson Companies.
|
Comments (0)
More posts:
100 M, Development News
|
* The portion of K Street SE within the Canal Park footprint will be closed through March 31 after workers found "major unmapped utilities" that have caused delays to the construction. Park head Chris Vanarsdale says that in order to meet spring planting requirements, it was necessary to close K now. (A little bit of hassle in exchange for purty plants this year, otherwise the planting would have had to wait until next year.) This means that to cross Canal Park drivers and pedestrians need to either use I Street or M Street.
* A sign posted at Foundry Lofts for its residents says that they expect the Potbelly to open the week of March 13. And here's the Store Locator page, still marked as "Coming Soon." (Here's what it looked like inside on Sunday morning.)
* If you can't wait until the Nationals finish Spring Training to drink beer at the stadium, there's the 2012 Brewer's Ball on March 13 at Nats Park, benefitting the Cystic Fibrosis Foundation. Guests can sample "a variety of handcrafted microbrews from more than a dozen of the region's best microbreweries and brewpubs, while also enjoying the cuisine of several popular restaurants." Individual tickets are $115, and deadline to purchase is tomorrow, March 1.
|
Comments (3)
More posts:
Canal Park, Canal Park, Events, Restaurants/Nightlife, Foundry Lofts/Yards, Potbelly, Nationals Park, Stadium Events, The Yards
|
Take a gorgeous Sunday, add an obsessive-compulsive need to document all the change underway, and what do you get? Nearly eight miles of walking and a shameful number of new photos.
 Embarrassingly, I haven't had a camera in hand on the Navy Yard's portion of the Anacostia Riverwalk since 2004. (I'm always worried they're going to toss me in the brig as a security threat, especially after a run-in a few years back where I was chased down by both a gate sentry and the DC police after taking photos of the Hull Street gate from across M Street.) But I pushed forward yesterday and got a bunch of new shots that I've added to my Navy Yard page, taking care to demonstrate to the many security cameras that I was photographing the river and not the installation. (Don't miss the especially cool before-and-after of the gate to the Yards Park.)
Embarrassingly, I haven't had a camera in hand on the Navy Yard's portion of the Anacostia Riverwalk since 2004. (I'm always worried they're going to toss me in the brig as a security threat, especially after a run-in a few years back where I was chased down by both a gate sentry and the DC police after taking photos of the Hull Street gate from across M Street.) But I pushed forward yesterday and got a bunch of new shots that I've added to my Navy Yard page, taking care to demonstrate to the many security cameras that I was photographing the river and not the installation. (Don't miss the especially cool before-and-after of the gate to the Yards Park.)
The Foundry Lofts building is all but done, with only the retail spaces left to be built out, so I took a bunch of "after" photos that will probably last for a while. But that new Potbelly sign sure stands out! I also pressed my nose against the glass to peek inside the sandwich shop's space--it sure doesn't look far from opening.
 Embarrassingly, I haven't had a camera in hand on the Navy Yard's portion of the Anacostia Riverwalk since 2004. (I'm always worried they're going to toss me in the brig as a security threat, especially after a run-in a few years back where I was chased down by both a gate sentry and the DC police after taking photos of the Hull Street gate from across M Street.) But I pushed forward yesterday and got a bunch of new shots that I've added to my Navy Yard page, taking care to demonstrate to the many security cameras that I was photographing the river and not the installation. (Don't miss the especially cool before-and-after of the gate to the Yards Park.)
Embarrassingly, I haven't had a camera in hand on the Navy Yard's portion of the Anacostia Riverwalk since 2004. (I'm always worried they're going to toss me in the brig as a security threat, especially after a run-in a few years back where I was chased down by both a gate sentry and the DC police after taking photos of the Hull Street gate from across M Street.) But I pushed forward yesterday and got a bunch of new shots that I've added to my Navy Yard page, taking care to demonstrate to the many security cameras that I was photographing the river and not the installation. (Don't miss the especially cool before-and-after of the gate to the Yards Park.) I will probably be creating a separate Riverwalk page before too long, but not today.
Along 11th Street at N and M, photos are more notable for what's not there anymore, as the demolition of the embankment for the old outbound RFK ramp is done, and the path of the new ramp from M Street for traffic headed to the outbound 11th Street Bridges freeway traffic becomes more obvious. Also see this picture of the work on the 11th Street Local bridge, showing the demolition of part of the old outbound bridge approach, which has to be done before the new local bridge can hook up with 11th Street. (You can see it as well in my O Street before-and-afters, if you figure out what to look for.) Check my 11th Street Bridges photo page for more images.
Then there's Canal Park, where I mainly took some new photos of the pavilion under construction near M Street, since photos of digging and ground work don't quite rise to the level of "interesting." I also hit most of the angles for the Boilermaker Shops, as well as for Capitol Quarter Phase II, where the security guard expressed concern about my actions (I need a laminated Photography Approved card or something). And I wandered the 225 Virginia/200 I perimeter.
If you're a glutton for punishment, you can browse the 267 pictures from this trek that are now in my Photo Archive, using the  links to see before-and-afters.
links to see before-and-afters.
 links to see before-and-afters.
links to see before-and-afters.
[Yeah, yeah, the title says Thursday but I messed up and pulled the trigger before midnight.]
* Pet day care/supplies retailer Wagtime is wanting to open a second location to go with its Shaw operations, and is looking at the 900 M St. SE building (where Domino's is located). This would, however, require a zoning change, and a BZA hearing for a special exception and a variance is scheduled for May 8 at 1 pm.
* Potbelly must truly be coming to the ground floor of the Foundry Lofts, because its sign is now up.
* WashTimes: "The D.C. Taxicab Commission will allow so-called 'shared riding' outside Nationals Park to manage the chaotic jumble of pedestrians who leave in search of taxis and sometimes engage in what the agency calls 'aggressive behavior.' [...] The commission says shared riding, in which separate groups of passengers may get in the same taxicab if they are heading the same way, is needed to quell disorder and stop the use of unlicensed cabs from surrounding areas that are 'illegally pilfering' fares from the District's licensed drivers." There is already a taxi stand at Half and M; it sounds like the one the article mentions as where riders will need to queue up in order to get cabs.
* Forest City's Deborah Ratner Salzberg has been named co-chair of Mayor Gray's new task force on affordable housing.
* The Coalition for Smarter Growth looked at 2010 census figures and determined that Near Southeast has one of the city's higher totals of households without a vehicle, at somewhere between 53 and 67 percent.
|
Comments (5)
|
It's not often I have enough content for a location-specific tidbits post, but there's a few items of note from the Capper/Capitol Quarter neck of the woods worth passing along: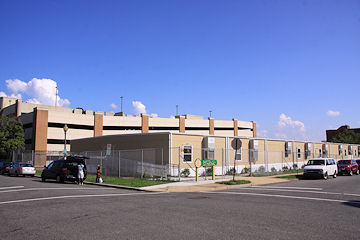 * Capitol Hill Day School has moved back into its digs at the Dent School north of the freeway after spending the fall and early part of 2012 in "modular classrooms" on the Capper Community Center site at 5th and K, SE.
* Capitol Hill Day School has moved back into its digs at the Dent School north of the freeway after spending the fall and early part of 2012 in "modular classrooms" on the Capper Community Center site at 5th and K, SE.
 * Capitol Hill Day School has moved back into its digs at the Dent School north of the freeway after spending the fall and early part of 2012 in "modular classrooms" on the Capper Community Center site at 5th and K, SE.
* Capitol Hill Day School has moved back into its digs at the Dent School north of the freeway after spending the fall and early part of 2012 in "modular classrooms" on the Capper Community Center site at 5th and K, SE. The trailers are scheduled to be hauled away sometime next week; I hear that the Housing Authority folks are looking into keeping the fence that CHDS put up and laying down some additional sod in order to create a small playing field for kids.
There's still no word on when the community center itself may get built, though DCHA is (still) working on getting the financing.
* If you've seen new granite curbs and gutters going in along 3rd, K, and L in front of Cornercopia and the "legacy" houses around which Capitol Quarter has been built, those are being installed by the Housing Authority as a small community benefit for those homeowners who have been surrounded by a whole lot of construction over the past few years. New brick sidewalks will be coming as well; new street lights are also a possibility, though that's not confirmed.
* Foundations are being poured for the townhouses along 3rd Street south of L that are part of the last block of Capitol Quarter construction. Didn't see framing underway when I rode by on Saturday, but perhaps that's started since?
* There's also apparently some kerfuffling these days within the CQ homeowners association, sparked by working on the community's response to the plans for the Virginia Avenue Tunnel reconstruction (the project that continues to put a smile on everyone's faces!). I mention it here because I wouldn't want to be accused of sweeping such important news under the rug, but I'd really prefer that my comments section not become a place for the battle to be litigated.
|
Comments (2)
|
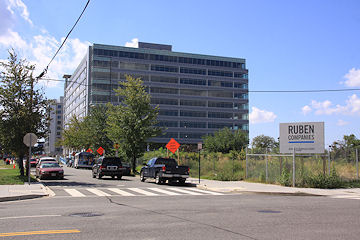 Another large apartment building for Near Southeast appears to be on the boards, with word filtering my way that Ruben Companies has begun working with Shalom Baranes Architects on designs for a 400-unit rental building on Half Street between I and K.
Another large apartment building for Near Southeast appears to be on the boards, with word filtering my way that Ruben Companies has begun working with Shalom Baranes Architects on designs for a 400-unit rental building on Half Street between I and K. With the working name of "20 K," this building would be on the eastern portion of Square 697N, which Reuben picked up via foreclosure when JPI gave up on its plans for "23 I" on the site. There would be retail along the entire Half Street frontage, and Ruben is apparently looking around for any "organic markets" that might be interested. (Cue stampede of "OMG! OMG! OMG!" in the comments, but don't get ahead of yourselves, since there's no indication that That Particular Organic Market is displaying any interest in the site.)
Ruben owns the rest of the block as well, and envisions an eventual Phase II project along South Capitol Street (where the Exxon used to be) that could be residential, commercial, or a hotel, depending on what the market will bear.
No timeline at this point, so don't start packing up your things for a move just yet.
The up-tick in the development of mutlifamily residential properties in Near Southeast after a three-year lull during the Economic Difficulties is obvious: Forest City's 220-unit 1212 4th Street is just underway at the Yards, William C. Smith's 430-unit Park Chelsea is on the boards to get started later this year, Akridge is "hoping" to move forward in 2012 with the 280-unit residential part of its Half Street project, and Florida Rock's developers have replaced a planned office building with a 300-unit residential offering for the project's first phase, which could get underway in 2013. (And it's worth noting, as mentioned in the comments, that every one of these is planned to be a rental building, not condos.)
And I wouldn't be surprised if there were more to come.
|
Comments (21)
|
The Capitol Riverfront BID has announced the lineup for its 2012 outdoor Front Flicks summer movie series, which will run on Thursday nights for 10 weeks this summer at Tingey Plaza behind USDOT at New Jersey Avenue and Tingey Streets. It's a "treasure hunting" theme this year:
May 24: Lara Croft, Tomb Raider
May 31: Sahara
June 7: Pirates of the Caribbean: Curse of the Black Pearl
June 14: National Treasure
June 21: The Goonies
June 28: Raiders of the Lost ArkJuly 5: City Slickers II: The Legend of Curly's Gold
July 12: O Brother, Where Art Thou?
July 19: The Da Vinci Code
July 26: Muppet Treasure Island
They haven't posted their flashy flyer yet, and the e-mail says "stay tuned for more announcements on Pinkberry at the movies and Pacers Adventure Races before Thursday movies!"
(UPDATED 2/23 with some switches in the schedule.)
|
Comments (0)
|
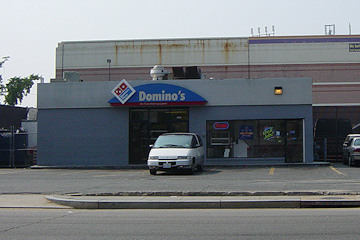 Not exactly stop-the-presses news, but I would be shirking my fiduciary duties if I didn't make note of the fact that the all-black building on the southeast corner of South Capitol and M was demolished on Wednesday.
Not exactly stop-the-presses news, but I would be shirking my fiduciary duties if I didn't make note of the fact that the all-black building on the southeast corner of South Capitol and M was demolished on Wednesday. This building was a Domino's Pizza until it closed on Jan. 28, 2008. The lot has been owned by Monument Realty since August 2005, and Monument also owns most of the other lots along that block of South Capitol except for the self storage business. There are no current plans for any development on the site, so expectations should be that its main function will be as a parking lot for the foreseeable future.
And, it's now building #167 in my Demolished Buildings Gallery.
|
Comments (2)
More posts:
M Street, Nat'l Assoc of Broadcasters HQ
|
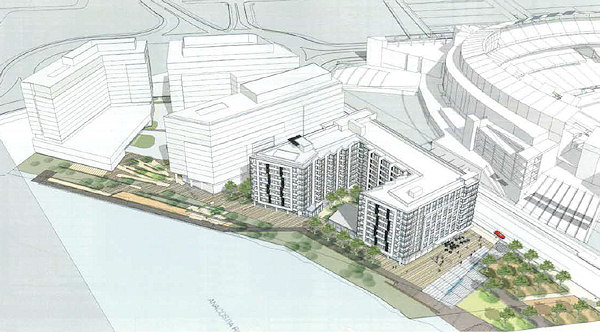 I wrote recently about the bumpy first trip back to the Zoning Commission for the new designs for the project known as Florida Rock. The developers (MRP and FRP) want to build a residential building at 1st and Potomac instead of the originally planned office building, and also are looking for some tweaks to the plans originally approved in 2008 by the Zoning Commission for the rest of the six-acre site.
I wrote recently about the bumpy first trip back to the Zoning Commission for the new designs for the project known as Florida Rock. The developers (MRP and FRP) want to build a residential building at 1st and Potomac instead of the originally planned office building, and also are looking for some tweaks to the plans originally approved in 2008 by the Zoning Commission for the rest of the six-acre site.At that meeting on Jan. 30, reactions of the zoning commissioners ranged from generally supportive of the changes to concerned about specific aspects of them to labeling the new filing "an affront." Because commission chair Anthony Hood was not in attendance, and because there were a few items that the commissioners wanted from the developers, the vote on whether to "set down" the case for a full hearing was deferred.
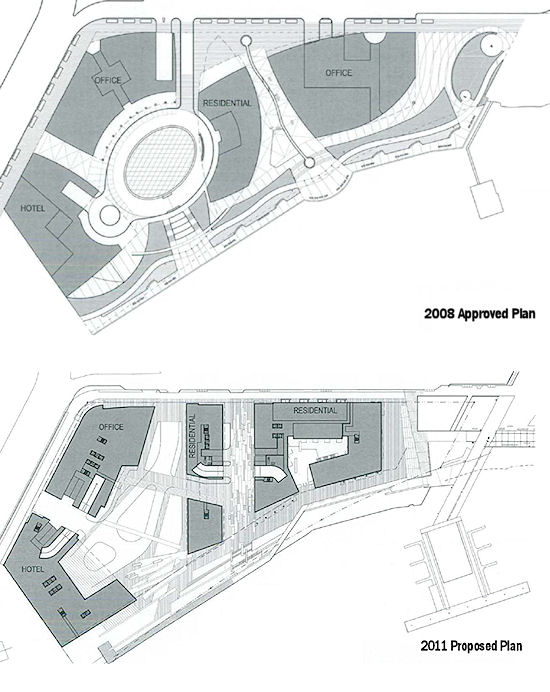 On Monday, Feb. 13, the full commission took up the case again. Despite the developers offering to increase the total amount of retail for the entire site by about 11,000 sq ft (up to 36,370 sq ft total), vice chair Konrad Schlater again felt the retail offerings to be lacking, describing the designs as having "no vision" and a "missed opportunity" for one of the city's few large-scale waterfront developments, adding that he doesn't get the sense that the design takes full advantage of the site and "how it can meet the waterfront."
On Monday, Feb. 13, the full commission took up the case again. Despite the developers offering to increase the total amount of retail for the entire site by about 11,000 sq ft (up to 36,370 sq ft total), vice chair Konrad Schlater again felt the retail offerings to be lacking, describing the designs as having "no vision" and a "missed opportunity" for one of the city's few large-scale waterfront developments, adding that he doesn't get the sense that the design takes full advantage of the site and "how it can meet the waterfront." Commissioner Michael Turnbull, who had unleashed the strongest broadsides last time around, said that he was "not going to go down the same road," but echoed Schlater's concerns about the lack of retail, especially the design of the east residential building that shows "four red doors" along Potomac Avenue, with no retail on that street despite being directly across from Nationals Park. "This is a destination, a prime piece of land that begs for a gripping design," Turnbull said, agreeing that there is a lack of vision for the entire site.
Commissioners Peter May and Marcie Cohen both said there are parts of the new design they prefer, with Cohen mentioning how the old design "had its back to the river," and that the new residential building opens up toward the Anacostia. But May also echoed the others by saying the idea that the project is "lacking in vision and missing an opportunity along Potomac Avenue is certainly right on."
Chairman Hood also expressed his concern that this is a prime site and that "we don't want a lost opportunity," but is happy that there is a new residential component in the revised design.
"Are we fully satisfied? No," Hood said, and while he feels the designs need "some refining and revisiting," he felt that "the applicant has heard us." With that, the commission then voted 4-1 to approve the motion to "set down" the case, with Turnbull voting against. Now the developers will work with the Office of Planning to come back to the Zoning Commission with detailed plans for the new Phase 1 residential building and general revisions to the rest of the project that they feel can get the commission's approval.
For more details on the latest design, read my two recent posts, and also check out my Florida Rock page for drawings from the initial filing in December that will now presumably be tweaked before the hearing, whenever that may be. The developers will also need to come before ANC 6D before the zoning hearing to get that commission's support (or not) before going to zoning.
|
Comments (2)
|
While nowhere near as flashy as the Half Street/Fairgrounds news, it should be noted that ANC 6D on Monday voted to support the liquor license applications for Xavier Cervera's two upcoming restaurants, the Park Tavern at Canal Park and Willie's Brew & Que at the Boilermaker Shops in the Yards. The support is conditional on having voluntary agreements signed for both applications within the next two weeks.
There was a bit of drama with this, with the commission's ABC subcommittee chair Coralee Farlee refusing to recommend this support because of what she considered a lack of communication from Cervera over the wording of the voluntary agreement; Cervera's lawyer had apparently replied with a few comments, but Farlee had not heard from Cervera himself (who seemed a bit bewildered by it all). David Garber stepped in to say that he had been working the voluntary agreement issue as well, which clearly Farlee wasn't especially happy about either.
Garber noted Cervera's desire to not have the process delayed, given Park Tavern's planned June 15 opening date and the need for Cervera to have a license in place in order to move forward with Forest City and the Boilermaker Shops. Commissioner Cara Shockley expressed some concern about moving so quickly, and there was also discussion about how a vote to support without a signed VA is not 6D's standard operating procedure. (Audience member and former 6D secretary Roberta Weiner mentioned how at other ANCs the vote would be to protest the license until a VA is signed by all parties.)
But in the end, four commissioners voted to support the licenses, Shockley voted against, and Ron McBee voted to abstain. (Commission chair Andy Litsky was not in attendance.)
My post from last week gives a whole pile of details on both restaurants, which I'll not bother to rehash here. (That post is much more fun to read, anyway.)
|
Comments (2)
|
It's starting to feel a lot like 2007 around these parts, with all the big news flying. (In fact, today's posts brought JDLand its highest traffic since all the ballpark opening falderal in early April 2008.) But I wouldn't want people to miss a couple little items tweeted over the past few days:
* New Dry Cleaners - Buried in the press release on Osteria Morini is the news that a dry cleaners is now the first non-food retailer signed as a tenant at the Boilermaker Shops. According to Forest City, Wells Cleaners will be taking 800 square feet of space.
* A Theater? Or Even A Theatre? - The Examiner reports that indy-friendly Landmark Theatres is wanting to open a second location in the District to go along with its E Street Cinema. While the article emphasizes that city officials are very much hoping that Landmark will consider an East of the River location, the director of the city's Office of Motion Picture and TV Development says that Landmark "is also looking at the Yards neighborhood[.]" Whether this truly means in the Yards itself or somewhere in the general Near Capitol Ballpark River Yards area, this news is certainly the sort of tidbit that gets residents veeeery excited. (Full disclosure: I see a lot of movies at E Street.)
* Concerts and Pups: The Nats released their 2012 promotional schedule, which includes three post-game concerts, fireworks after the July 3 game, and four Pups in the Park dates. My cat is currently contacting attorneys. Also, single-game tickets go on sale March 8 at 10 am.
|
Comments (8)
More posts:
Boilermaker Shops/Yards, Retail, Nationals Park, Stadium Events, Stadium Events, The Yards
|
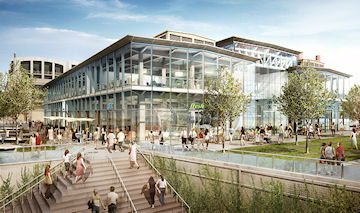 The first tenant for the Lumber Shed building at the Yards Park has just been announced by Forest City: the Italian restaurant Osteria Morini, by New York City chef Michael White. It will be a 4,250-sq-ft space, and is expected to open in the summer of 2013.
The first tenant for the Lumber Shed building at the Yards Park has just been announced by Forest City: the Italian restaurant Osteria Morini, by New York City chef Michael White. It will be a 4,250-sq-ft space, and is expected to open in the summer of 2013. Osteria Morini currently has two locations, in Soho and Bernardsville, New Jersey, and is described in Forest City's press release as a "mid-priced, casual restaurant with lunch and dinner menus featuring innovative pasta dishes, grilled meats, fish and regional specialties."
It is part of the Altamarea Group, which also includes Marea, Ai Fiori, Due Mari, Al Molo, and the soon-to-be-opened Nicoletta. Chef White is a James Beard nominee and was named best new chef by Esquire magazine in 2002.
 The Lumber Shed is one of the Yards Park's planned retail pavilions, which will also (temporarily) house Forest City's offices on the second floor. The restaurant will be located on the southeast corner of the building (seen at right), facing the Anacostia River and the Navy Yard, and will have outdoor seating on the east and south sides. With this announcement and Forest City's occupancy, the building is 60 percent leased, with the unleased space all on the ground floor for additional retail/restaurants.
The Lumber Shed is one of the Yards Park's planned retail pavilions, which will also (temporarily) house Forest City's offices on the second floor. The restaurant will be located on the southeast corner of the building (seen at right), facing the Anacostia River and the Navy Yard, and will have outdoor seating on the east and south sides. With this announcement and Forest City's occupancy, the building is 60 percent leased, with the unleased space all on the ground floor for additional retail/restaurants.This building is just to the south of the Foundry Lofts that opened in late 2011, and one block south of the Boilermaker Shop, where six restaurants will be opening over the next year or so. All three buildings are "adaptive reuse" projects of structures from the site's old days as part of the Navy Yard.
UPDATE: A bit of additional detail on the venture from Washingtonian's Best Bites blog. And here's the full press release.
|
Comments (6)
|
After three years of operating The Bullpen(s) on one of the empty lots just north of Nationals Park, landowner Akridge and Bullpen/Georgetown Events owner Bo Blair are opting to try something new for the 2012 season: "Fairgrounds," a combination food, market and events space that will be open seven days a week from the beginning of baseball season through October 1.  Modeled on Brooklyn's Dekalb Market and designed by Schlesinger Associate Architects, Fairgrounds will use salvaged shipping containers as retail spaces for vendors, in a program overseen by Diverse Markets Management, the people behind the flea market across from Eastern Market and the downtown holiday market. DMM touts a database of more than 2,000 vendors that it says it will tap into to "keep the market busy and diversified."
Modeled on Brooklyn's Dekalb Market and designed by Schlesinger Associate Architects, Fairgrounds will use salvaged shipping containers as retail spaces for vendors, in a program overseen by Diverse Markets Management, the people behind the flea market across from Eastern Market and the downtown holiday market. DMM touts a database of more than 2,000 vendors that it says it will tap into to "keep the market busy and diversified."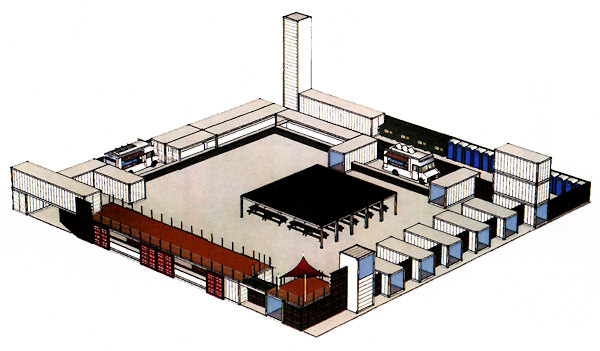 The Market (seen above and at left, click to enlarge) will be positioned on the Das Bullpen site at Half and M, across from the Navy Yard Metro station entrance. It will include "permanent" food truck versions of two of Blair's restaurants: Bayou and its New Orleans/Southern-themed food and drinks, and Surfside with its beach-type offerings. There are also plans still being worked out to have a rotating roster of additional food trucks every non-game day.
The Market (seen above and at left, click to enlarge) will be positioned on the Das Bullpen site at Half and M, across from the Navy Yard Metro station entrance. It will include "permanent" food truck versions of two of Blair's restaurants: Bayou and its New Orleans/Southern-themed food and drinks, and Surfside with its beach-type offerings. There are also plans still being worked out to have a rotating roster of additional food trucks every non-game day.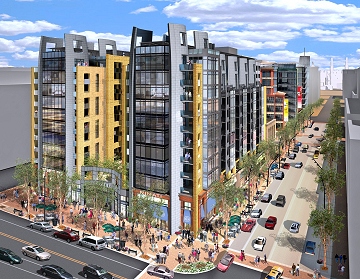 But, in what will probably be even bigger news to people who have been watching this area closely for a long time, Akridge says that they hope to begin construction this summer on the first phase of their 700,000-square-foot Half Street mixed-use development. Their intent would be to start with the 280ish-unit residential building on the south end of the block (directly across from the stadium), and the Fairgrounds' design would make it easy to just move the wall of containers further north on the site to still leave an events area available if indeed they do get underway before the end of the baseball season. The project also includes plans for two office buildings on the north end of the block, along with ground-floor retail along Half, M, N, and a pedestrian walk between the office buildings.
But, in what will probably be even bigger news to people who have been watching this area closely for a long time, Akridge says that they hope to begin construction this summer on the first phase of their 700,000-square-foot Half Street mixed-use development. Their intent would be to start with the 280ish-unit residential building on the south end of the block (directly across from the stadium), and the Fairgrounds' design would make it easy to just move the wall of containers further north on the site to still leave an events area available if indeed they do get underway before the end of the baseball season. The project also includes plans for two office buildings on the north end of the block, along with ground-floor retail along Half, M, N, and a pedestrian walk between the office buildings.
 Modeled on Brooklyn's Dekalb Market and designed by Schlesinger Associate Architects, Fairgrounds will use salvaged shipping containers as retail spaces for vendors, in a program overseen by Diverse Markets Management, the people behind the flea market across from Eastern Market and the downtown holiday market. DMM touts a database of more than 2,000 vendors that it says it will tap into to "keep the market busy and diversified."
Modeled on Brooklyn's Dekalb Market and designed by Schlesinger Associate Architects, Fairgrounds will use salvaged shipping containers as retail spaces for vendors, in a program overseen by Diverse Markets Management, the people behind the flea market across from Eastern Market and the downtown holiday market. DMM touts a database of more than 2,000 vendors that it says it will tap into to "keep the market busy and diversified." The Market (seen above and at left, click to enlarge) will be positioned on the Das Bullpen site at Half and M, across from the Navy Yard Metro station entrance. It will include "permanent" food truck versions of two of Blair's restaurants: Bayou and its New Orleans/Southern-themed food and drinks, and Surfside with its beach-type offerings. There are also plans still being worked out to have a rotating roster of additional food trucks every non-game day.
The Market (seen above and at left, click to enlarge) will be positioned on the Das Bullpen site at Half and M, across from the Navy Yard Metro station entrance. It will include "permanent" food truck versions of two of Blair's restaurants: Bayou and its New Orleans/Southern-themed food and drinks, and Surfside with its beach-type offerings. There are also plans still being worked out to have a rotating roster of additional food trucks every non-game day.This space will open at 11:30 am every day; on game days, the market and food trucks will remain open until two hours after the game ends; otherwise, it will stay open at least through Happy Hour, or later if patrons are still around. There will be a "spectator" deck built on top of the shipping containers as well as a music stage, with plans to continue to have local and regional bands play on game days. And of course there will be 20 HD televisions and plenty of cornhole sets. (Which I totally don't get, but you kids have fun with it.)
Nats fans already quivering in fear can rest easy knowing that the two liquor licenses that were in place for the Bullpens are still active for this new venture, and a permanent bar will be built in addition to the drinks served by the Bayou and Surfside trucks.
To the south of the main food area, there is a larger open area where Fairgrounds can offer bigger events. The site will host another series of Truckeroo food truck festivals throughout the summer, along with potential music events, arts festivals, farmers' markets, etc. Every Sunday, there will be a "Family Day," with children's concerts, face painting, balloon artists, and the like. The area can also be rented for private events.
The Market's offerings can also be expanded on days when there are ballgames that might be bigger draws than others (*cough*Yankees*cough*).
Shipping containers and pallets will replace the existing long black fences all along Half Street and along M (as you can see in the drawing at top left), with possibly some work done by local artists to liven up the containers even more.
 But, in what will probably be even bigger news to people who have been watching this area closely for a long time, Akridge says that they hope to begin construction this summer on the first phase of their 700,000-square-foot Half Street mixed-use development. Their intent would be to start with the 280ish-unit residential building on the south end of the block (directly across from the stadium), and the Fairgrounds' design would make it easy to just move the wall of containers further north on the site to still leave an events area available if indeed they do get underway before the end of the baseball season. The project also includes plans for two office buildings on the north end of the block, along with ground-floor retail along Half, M, N, and a pedestrian walk between the office buildings.
But, in what will probably be even bigger news to people who have been watching this area closely for a long time, Akridge says that they hope to begin construction this summer on the first phase of their 700,000-square-foot Half Street mixed-use development. Their intent would be to start with the 280ish-unit residential building on the south end of the block (directly across from the stadium), and the Fairgrounds' design would make it easy to just move the wall of containers further north on the site to still leave an events area available if indeed they do get underway before the end of the baseball season. The project also includes plans for two office buildings on the north end of the block, along with ground-floor retail along Half, M, N, and a pedestrian walk between the office buildings.At Monday night's ANC 6D meeting where these plans were presented, the commissioners expressed enthusiasm, and a resolution of support was passed 6-0. Blair and his team are working with DCRA and other city agencies to get necessary approvals and permits in place so that containers can be brought in and the market can get underway by the start of the baseball season. (Whether that means the official home opener on April 12 or the April 3 home exhibition vs. the Red Sox remains to be seen. It will certainly be easy to see when the shipping containers start to arrive.)
|
Comments (30)
More posts:
West Half St., Fairgrounds/Bullpen, Restaurants/Nightlife, Retail, Nationals Park, truckeroo
|
I usually just toss these out only on Twitter every so often, but after sneaking a peek at my February 10, 2007 photo gallery (thanks to that "This Day In Near Southeast History" box on the JDLand home page), I thought that it merited an actual blog post.
Early 2007 is the optimum time for seeing the last vestiges of the old neighborhood west of New Jersey Avenue juxtaposed with the stampede of new construction. There's a lot of "holes in the sky" where we're now used to seeing 70/100 I, 909 New Jersey, Onyx, 100 M, 55 M, Velocity, and 1015 Half.
And there was this big project underway south of N Street:
There's even images that surprise me, like seeing the South Capitol Street viaduct again (it was demolished five months later). And, of course, Normandie Liquors still stood alone.
Over the next four months, demolition would clear 25 buildings directly north of the ballpark, including all of the remaining night clubs from the neighborhood's old days (Wet, Edge, Club 55, the Nexus Gold Club, and Nation). Construction would begin on 55 M and Velocity, and 70/100 I, Onyx, and 100 M would come out of the ground. And the US Department of Transportation opened.
There's a lot going on in the neighborhood once again these days, but it'll never be anything like 2007 and 2008. So check out both pages of the gallery, and prepare to be amazed! (Or not.)
UPDATE: It might also be interesting to look at my gallery from one year later, Feb. 10, 2008, to really get a sense of how much things changed in 12 months.
|
Comments (2)
More posts:
photos, Rearview Mirror
|
As announced by David Garber over the past few days, the neighborhood's third Capital Bikeshare station was installed yesterday, on the northwest corner of 1st and K, SE. It has 15 docks, and is now the closest station for residents of the neighborhood's large residential buildings. It's also three blocks north of Nationals Park, for people concerned gameday dockblocks at 1st and N.
I've added its status data to my Live Transit Page, where in one shot you can get neighborhood and nearby Bikeshare capacity information, Navy Yard Metro Next Train status, Circulator "Where's My Bus?" information for the Navy Yard-Union Station route, and WMATA Next Bus times for the P2 and V7 buses.
Plans have been announced for one more neighborhood dock, at 3rd and Tingey, SE, but there's been no news on when that one might arrive.
Can't wait to include this in my Near Southeast Bikeshare Usage map when the next dataset gets released sometime in spring.
|
Comments (3)
More posts:
bikeshare, Pedestrian/Cycling Issues
|
2778 Posts:
Go to Page: 1 | ... 16 | 17 | 18 | 19 | 20 | 21 | 22 | 23 | 24 ... 278
Search JDLand Blog Posts by Date or Category
Go to Page: 1 | ... 16 | 17 | 18 | 19 | 20 | 21 | 22 | 23 | 24 ... 278
Search JDLand Blog Posts by Date or Category





























