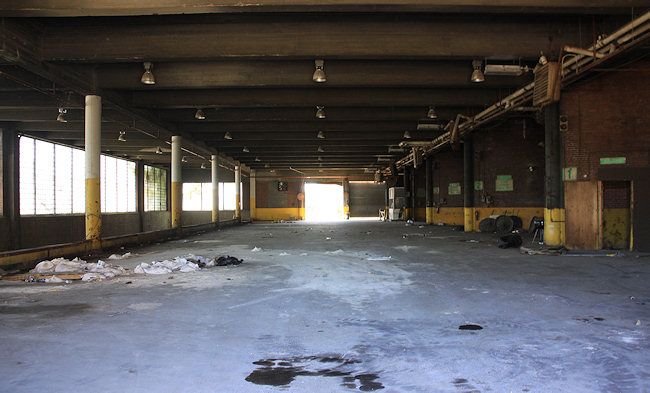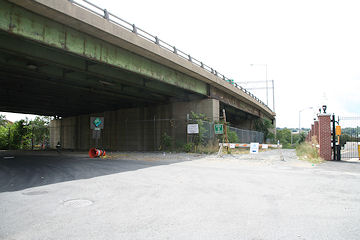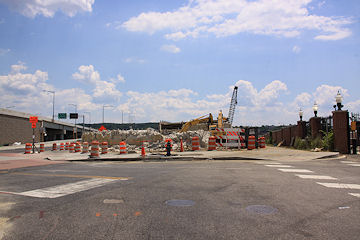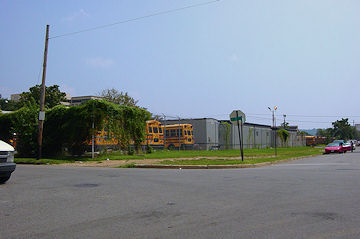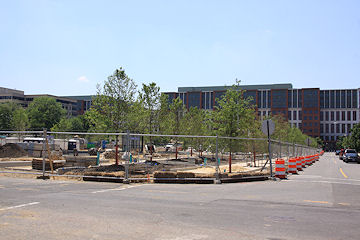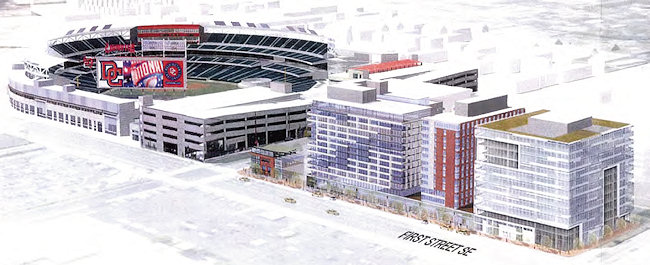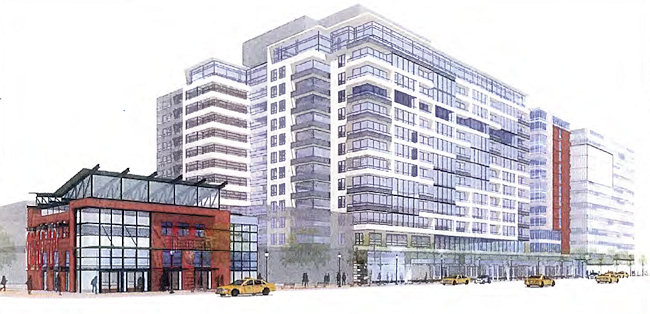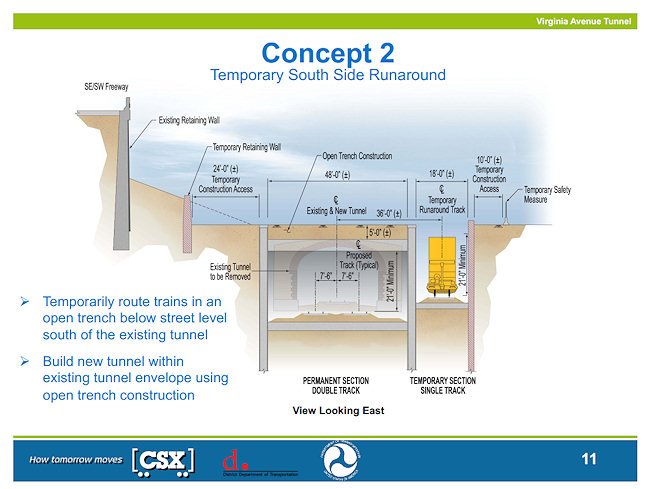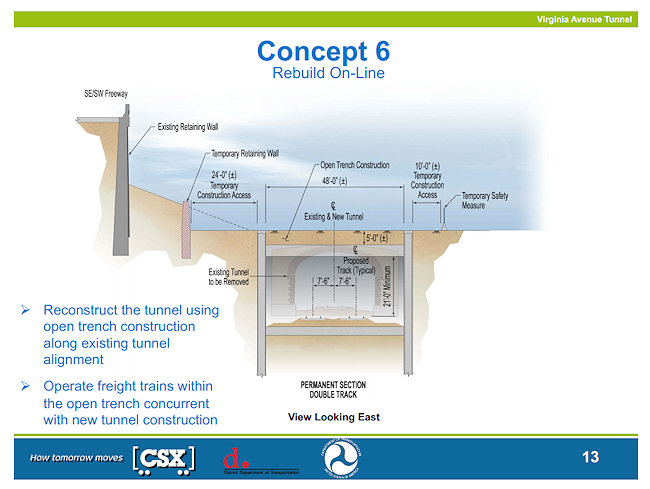|
| ||||||||||||||||||||
Please note that JDLand is no longer being updated.
peek >>
Near Southeast DC Past News Items
- Full Neighborhood Development MapThere's a lot more than just the projects listed here. See the complete map of completed, underway, and proposed projects all across the neighborhood.
- What's New This YearA quick look at what's arrived or been announced since the end of the 2018 baseball season.
- Food Options, Now and Coming SoonThere's now plenty of food options in the neighborhood. Click to see what's here, and what's coming.
- Anacostia RiverwalkA bridge between Teague and Yards Parks is part of the planned 20-mile Anacostia Riverwalk multi-use trail along the east and west banks of the Anacostia River.
- Virginia Ave. Tunnel ExpansionConstruction underway in 2015 to expand the 106-year-old tunnel to allow for a second track and double-height cars. Expected completion 2018.
- Rail and Bus Times
Get real time data for the Navy Yard subway, Circulator, Bikeshare, and bus lines, plus additional transit information. - Rail and Bus Times
Get real time data for the Navy Yard subway, Circulator, Bikeshare, and bus lines, plus additional transit information. - Canal ParkThree-block park on the site of the old Washington Canal. Construction begun in spring 2011, opened Nov. 16, 2012.
- Nationals Park21-acre site, 41,000-seat ballpark, construction begun May 2006, Opening Day March 30, 2008.
- Washington Navy YardHeadquarters of the Naval District Washington, established in 1799.
- Yards Park5.5-acre park on the banks of the Anacostia. First phase completed September 2010.
- Van Ness Elementary SchoolDC Public School, closed in 2006, but reopening in stages beginning in 2015.
- Agora/Whole Foods336-unit apartment building at 800 New Jersey Ave., SE. Construction begun June 2014, move-ins underway early 2018. Whole Foods expected to open in late 2018.
- New Douglass BridgeConstruction underway in early 2018 on the replacement for the current South Capitol Street Bridge. Completion expected in 2021.
- 1221 Van290-unit residential building with 26,000 sf retail. Underway late 2015, completed early 2018.

- NAB HQ/AvidianNew headquarters for National Association of Broadcasters, along with a 163-unit condo building. Construction underway early 2017.

- Yards/Parcel O Residential ProjectsThe Bower, a 138-unit condo building by PN Hoffman, and The Guild, a 190-unit rental building by Forest City on the southeast corner of 4th and Tingey. Underway fall 2016, delivery 2018.

- New DC Water HQA wrap-around six-story addition to the existing O Street Pumping Station. Construction underway in 2016, with completion in 2018.

- The Harlow/Square 769N AptsMixed-income rental building with 176 units, including 36 public housing units. Underway early 2017, delivery 2019.

- West Half Residential420-unit project with 65,000 sf retail. Construction underway spring 2017.
- Novel South Capitol/2 I St.530ish-unit apartment building in two phases, on old McDonald's site. Construction underway early 2017, completed summer 2019.
- 1250 Half/Envy310 rental units at 1250, 123 condos at Envy, 60,000 square feet of retail. Underway spring 2017.
- Parc Riverside Phase II314ish-unit residential building at 1010 Half St., SE, by Toll Bros. Construction underway summer 2017.
- 99 M StreetA 224,000-square-foot office building by Skanska for the corner of 1st and M. Underway fall 2015, substantially complete summer 2018. Circa and an unnamed sibling restaurant announced tenants.
- The Garrett375-unit rental building at 2nd and I with 13,000 sq ft retail. Construction underway late fall 2017.
- Yards/The Estate Apts. and Thompson Hotel270-unit rental building and 227-room Thompson Hotel, with 20,000 sq ft retail total. Construction underway fall 2017.
- Meridian on First275-unit residential building, by Paradigm. Construction underway early 2018.
- The Maren/71 Potomac264-unit residential building with 12,500 sq ft retail, underway spring 2018. Phase 2 of RiverFront on the Anacostia development.
- DC Crossing/Square 696Block bought in 2016 by Tishman Speyer, with plans for 800 apartment units and 44,000 square feet of retail in two phases. Digging underway April 2018.
- One Hill South Phase 2300ish-unit unnamed sibling building at South Capitol and I. Work underway summer 2018.
- New DDOT HQ/250 MNew headquarters for the District Department of Transportation. Underway early 2019.
- 37 L Street Condos11-story, 74-unit condo building west of Half St. Underway early 2019.
- CSX East Residential/Hotel225ish-unit AC Marriott and two residential buildings planned. Digging underway late summer 2019.
- 1000 South Capitol Residential224-unit apartment building by Lerner. Underway fall 2019.
- Capper Seniors 2.0Reconstruction of the 160-unit building for low-income seniors that was destroyed by fire in 2018.
- Chemonics HQNew 285,000-sq-ft office building with 14,000 sq ft of retail. Expected delivery 2021.
2847 Blog Posts Since 2003
Go to Page: 1 | ... 10 | 11 | 12 | 13 | 14 | 15 | 16 | 17 | 18 ... 285
Search JDLand Blog Posts by Date or Category
Go to Page: 1 | ... 10 | 11 | 12 | 13 | 14 | 15 | 16 | 17 | 18 ... 285
Search JDLand Blog Posts by Date or Category
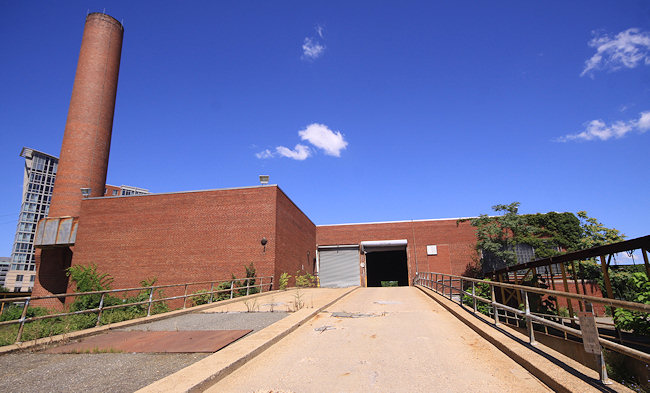 It's not exactly a palace, but it would have killed me had the old trash transfer station/DPW site at 900 New Jersey Ave., SE, been razed without my ever having gotten inside the fences with my camera.
It's not exactly a palace, but it would have killed me had the old trash transfer station/DPW site at 900 New Jersey Ave., SE, been razed without my ever having gotten inside the fences with my camera. Since the demolition countdown clock is now ticking (though no one wants to commit to an actual *when*, other than "near-term"), I finally got to traipse around the 1920s-era building on Tuesday.
I took far more photos than the building probably warrants, but the historical record must be served.
Out of the torrent of images, I bring you two galleries, one of shots from inside the building's two levels (including into quite a few spots that were pitch black until my flash went off. {shiver}), and one from the walk around the exterior, since I had never gotten fence-free access to it before.
I even got to peek down into the first of the five 60-foot shafts being dug along New Jersey Avenue and then beneath the eventual I Street footprint in order to move a very big and very deep pipe. That work has to be completed before construction can begin on the Park Chelsea apartment building just to the north of the trash transfer station.
As for the station's lot once razing is complete, it could be a temporary parking lot until the eventual construction of a mixed-income apartment building that's part of the Capper-Carrollsburg redevelopment. All of this presuming that no one decides to lay in front of the bulldozers to prevent the building from being torn down.
|
Comments (2)
|
The intersection of 11th and O has changed a bit over the past few weeks:
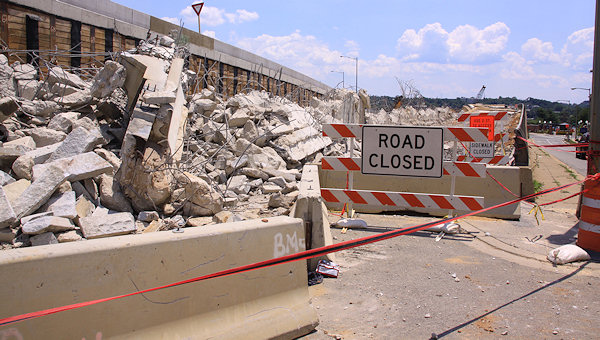 Speaking of rubble, there's no shortage of it at 11th and N (at right), where the on-ramp to the old outbound bridge is getting torn down.
Speaking of rubble, there's no shortage of it at 11th and N (at right), where the on-ramp to the old outbound bridge is getting torn down. And, the wheels have started to turn on the project's second phase, with a $90 million contract awarded to Skanska/Facchina. Page 17 of the presentation packet (seen at right and here) shows in red and blue the additional ramps and movements that will be built by late 2015, including:
And, the wheels have started to turn on the project's second phase, with a $90 million contract awarded to Skanska/Facchina. Page 17 of the presentation packet (seen at right and here) shows in red and blue the additional ramps and movements that will be built by late 2015, including:
On the left is the old 11th and O looking south-southeast, while the picture on the right shows the new view, with the overpass for the old outbound 11th Street Bridge now a pile of rubble, and the new bridges at left and center, far more visible in person than in this low-res photo, of course. (At right is the path down to the Riverwalk, with the Navy Yard fence at far right.)
 Speaking of rubble, there's no shortage of it at 11th and N (at right), where the on-ramp to the old outbound bridge is getting torn down.
Speaking of rubble, there's no shortage of it at 11th and N (at right), where the on-ramp to the old outbound bridge is getting torn down.These and a number of other new photos from Sunday are now posted on my 11th Street Bridges page. The full photo archives for 11th at M, N, and O may also be of interest to construction and demolition geeks, to see exactly how much this stretch of road has changed over the past few months. (Users of the Riverwalk who haven't ventured to this spot in a few weeks might also like checking it all out.) While I finally made my first trip across the new local bridge by bike on Monday, I haven't gotten up there with a camera yet, but hope too, soon.
(If you like these sorts of disappearing-overpass images, be sure to step into the time machine to see my photos from the demolition of the South Capitol Street viaduct five years ago.)
The rest of the 11th Street bridges project continues to move forward, with the next big milestone being the opening of a new ramp on the east side of the river from southbound DC-295 to the inbound 11th Street Freeway/I-695 bridge. (Page 16 of this June 11 presentation packet says "on or about June 27" for that opening, so maybe this is going to happen really soon, though as of now there's been no announcement.) Then, sometime in the fall, the next big "missing movement" will open, which is the ramp from the outbound freeway/I-695 bridge to northbound DC-295. Following that will be ramps to and from DC-295 and the local bridge. Also in there at some point should be the new ramp from 11th Street to go westbound on the freeway, replacing the long trek down Virginia Avenue to 3rd Street for many people.
 And, the wheels have started to turn on the project's second phase, with a $90 million contract awarded to Skanska/Facchina. Page 17 of the presentation packet (seen at right and here) shows in red and blue the additional ramps and movements that will be built by late 2015, including:
And, the wheels have started to turn on the project's second phase, with a $90 million contract awarded to Skanska/Facchina. Page 17 of the presentation packet (seen at right and here) shows in red and blue the additional ramps and movements that will be built by late 2015, including:* The new "Southeast Boulevard" that will replace the sunken part of the Southeast freeway between 11th Street and Pennsylvania Avenue, with signalized intersections at 11th Street;
* A new extension of 12th Street north of M to allow traffic exiting I-695 to continue north to the new Southeast Boulevard and then turn right to go to Pennsylvania Avenue/Barney Circle or left to 11th Street;
* A new flyover ramp from the eastbound Southeast Freeway to outbound I-695, adding an additional lane of volume and presumably being built at the same level as the new inbound flyover, which will allow the taller old outbound flyover to be demolished;
* Additional lanes on northbound 11th between M and the new Southeast Boulevard interchange;
* And probably a few other items that are hard to discern in the drawing.
As I posted a few weeks ago, the new Anacostia Waterfront web site mentions that an environmental review will be coming this fall of a combined Barney Circle/Southeast Boulevard Project that will "reconstruct Barney Circle from a misnomer into a true traffic circle, while transforming the easternmost dead-end section of the Southeast/Southwest Freeway into a boulevard between the circle and 11th Street, SE." It also describes the Southeast Boulevard reconstruction as "converting the roadway from a below-grade freeway into a four-lane at-grade boulevard with a green median and adjacent new multi-use trail to allow bicycle and pedestrian travel not currently possible in this area."
(You know what would be keen? If the improvements to Virginia Avenue that CSX is looking at post-tunnel construction would include bike lanes all the way to Virginia Avenue Park, which could then maybe hook up with some sort of bike path across the north side of the park to 11th Street, where it would then access the Southeast Boulevard trail. Then there'd be a complete bike route from Barney Circle and points north on the Anacostia Riverwalk Trail all the way to Southwest, via a one-block jog from Virginia over to I Street SE at 2nd or 3rd or 4th, since I Street will be built between 2nd and New Jersey within a few years. This also might alleviate the issues with the Navy Yard and Yards portions of the Riverwalk not really being open to bikes.)
For more information on all of this, see my project page, the AWI 11th Street Bridges section, and the latest "Eleventh Street Ledger" newsletter.
|
Comments (6)
|
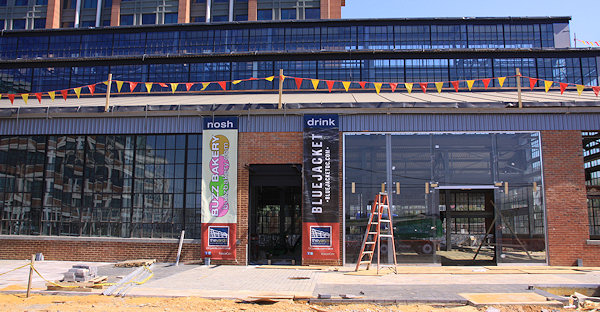
I checked out the progress at the Boilermaker Shops on Sunday, and of course have posted a slew of new images, which show some pretty striking changes to the building's exterior, including large glass panels at Bluejacket's space on Tingey near 4th, along with marketing banners to let passers-by know what's coming after the building opens later this year.
As you look at the photos, you'll see the banners for Willie's Brew and Que sports bar, Wells Dry Cleaners, Huey's 24-7 Diner, Buzz Bakery, and Bluejacket Brewery.
What you don't see, however, are banners for Austin Grill Express and brb ("be right burger"), and this is no oversight. Forest City has passed along word that the leases with Thompson Hospitality for those two food outlets have fallen through. But work continues to find replacement tenants, along with others for the spaces not yet filled.
It's still expected that the building will open later this year, although Bluejacket is aiming for an early 2013 opening.
(If you haven't gotten enough of Yards construction photos, here's the hole in the ground still being dug for Twelve12, the Teeter/apartments building at 4th and M. And bless whoever cut a few camera-sized holes in the fence along 4th Street.)
|
Comments (17)
|
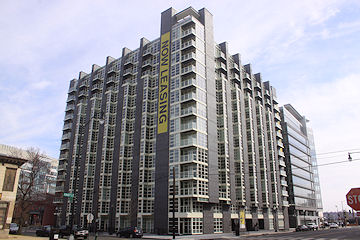 Hot on the heels of the sales (completed and pending) of JPI's three "Capitol Yards" buildings, there's another notice in another lobby that a neighborhood apartment building is under contract to be sold. This time it's Onyx on First, the 266-unit apartment building on the southeast corner of 1st and L, which was developed by Faison with an assist from Canyon-Johnson Urban Fund and opened in late 2008.
Hot on the heels of the sales (completed and pending) of JPI's three "Capitol Yards" buildings, there's another notice in another lobby that a neighborhood apartment building is under contract to be sold. This time it's Onyx on First, the 266-unit apartment building on the southeast corner of 1st and L, which was developed by Faison with an assist from Canyon-Johnson Urban Fund and opened in late 2008. The sale price is listed on the form as $82.25 million, with the buyer being ERP Operating Limited Partnership, which is the operating partnership of Equity Residential, owner of a slew of DC-area buildings including 425 Mass and 2400 M, as well as a huge slate of properties around the country. (As an aside, the company was started by Sam Zell, a name that certainly has resonance for folks in the newspaper biz.)
Onyx went on the market more than a year ago, but that initial offering didn't result in a buyer so it was re-offered later last year. The notice to tenants specified that there are only 11 units currently unoccupied.
As we all learned during the JPI sales, it's required by DC law that residential buildings of more than five units under contract to be sold be offered to residents to purchase. (Insert here my standard joke about looking in the sofa cushions for $82 million in spare change.)
JPI's Axiom and 909 buildings were sold for around $95 million each, with the the Jefferson's contract price/purchase price for tenants listed at about $165 million.
Onyx's next-door neighbor, the office building 100 M, was put up for sale in March. (Which is apparently just now news to WBJ, though I had heard rumors that it had been taken off the market after that original offering, so maybe this is a new push.)
|
Comments (0)
|
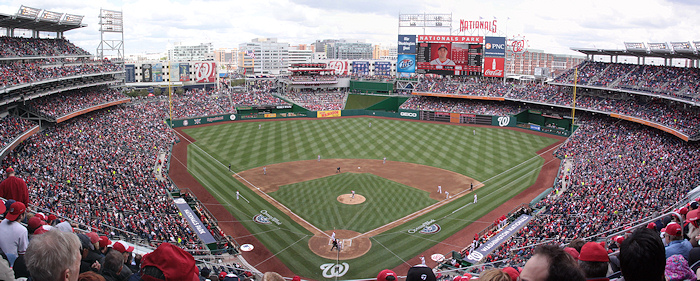 Thursday night's game at Nationals Park against the Tampa Rays was a relatively painless 5-2 win for the Nats, upping the team's record to 40-27 before they make the quick trip up to Baltimore for a weekend rematch against the Orioles.
Thursday night's game at Nationals Park against the Tampa Rays was a relatively painless 5-2 win for the Nats, upping the team's record to 40-27 before they make the quick trip up to Baltimore for a weekend rematch against the Orioles.Announced paid attendance was 29,551, which pushed the mark for the 2012 season just above 1 million (1,002,396 for you sticklers). This is an average of 29,482 tickets sold per game through the first 34 of the season, compared to 22,948 at the same point last year. (The team didn't reach the 1 million mark in 2011's home attendance until July 9.)
According to Dan Steinberg, seven of the 13 biggest crowds in Nats Park history have come this season, three of them just last weekend for the Yankees series. The average through these first 34 games is a smidge higher than for the same span in the ballpark's inaugural 2008 season, and is no doubt well outpacing the 2009-2011 doldrums.
So, there's an average of 6,500-plus more bodies traipsing through the streets around the ballpark for every game this year than last year, along with far more sellouts and near sellouts than the ballpark has seen in its previous four seasons--how is this working out for the neighborhood? I haven't heard much carping--is this because traffic and humanity are generally moving well (albeit with a bit more patience required during the big games), or is it more because most Near Southeast residents moved to the neighborhood after the stadium opened, and so have no "before" frame of reference and are also more accepting of the crowds since they knew what they were getting into? (The point of view might be a bit different across the way in the established residential areas of Southwest.) Or does a winning record and a first-place team magically lessen the pain and grumbling?
|
Comments (7)
More posts:
Nationals Park, Traffic Issues
|
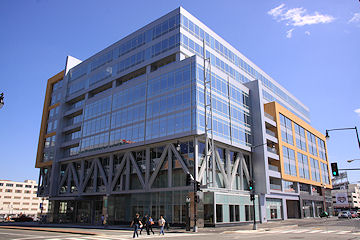 A reader reports that a sign has been posted on the ATM at the Bank of America branch/trailer at 4th and M, SW, alerting users that the location will be closing on July 20, reopening in Southeast on July 23.
A reader reports that a sign has been posted on the ATM at the Bank of America branch/trailer at 4th and M, SW, alerting users that the location will be closing on July 20, reopening in Southeast on July 23. We already knew that BoA is coming to 55 M Street, the building on top of the Half Street entrance to the Navy Yard-NotYetBallpark Metro station, and so now there would indeed seem to be an actual date attached to the arrival. A permit application was submitted to DCRA last week for a Bank of America sign at 55 M, in case a flyer on a machine isn't quite official enough.
When it opens, it will join Capital One (ex-Chevy Chase), Wells Fargo (ex-Wachovia), and PNC SunTrust in blanketing Near Southeast with banking options. (Wherefore art thou, Citibank?)
UPDATE: Oh, I guess there's already a Navy Yard BoA branch. So, all you "Navy Yard residents", feel free to try to use that one. {tee-hee}
UPDATE II: Oops, wrong bank with orange-based color scheme. Fixed PNC to SunTrust. And, also, it looks like Navy Yard-NotYetBallpark has become Navy Yard-Ballpark, at least on the WMATA web site.
UPDATE III: The sign at the SW branch, for those who want visual proof.
|
Comments (3)
|
(This should definitely be filed under Information That Would Have Been More Useful Two Days Ago, but it's not like it's not still hot and won't get hot again.)
I figure that most parents of small children in the Near Southeast/Capitol Hill/Southwest metroplex are already aware of this, but it's still worth mentioning that DC Parks and Rec's Lincoln Capper Children's Pool at 555 L St., SE, is open again this summer, offering splashing opportunities from 10 am to 6 pm Wednesday through Friday (with a half-hour break from 2:30-3 pm), and on Saturdays and Sundays from noon to 6 pm.
The fountains and wading pool at the Yards Park are now probably a bigger draw, but this additional offering brought to you by your tax dollars shouldn't be neglected, especially if it's too hot to walk down to 3rd and Water or if it's during the times each week when the fountains are off.
(There's also the pool scene at the Capitol Skyline Hotel, but that's slightly less kid-friendly than when I was a kid.)
Has anyone been to Lincoln this season?
|
Comments (1)
|
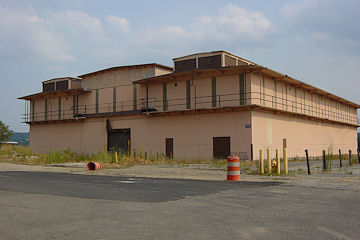
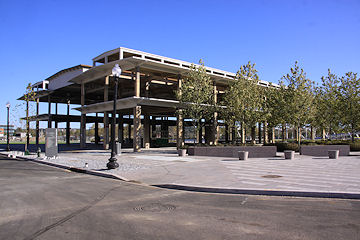
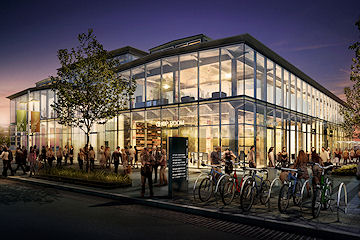 Yards developer Forest City Washington is putting out the word that construction is about to begin to transform the Lumber Shed at the Yards Park from its current open-air skeletal structure to the 30,000-square-foot glass-walled retail and office structure that has been in the works for a number of years.
Yards developer Forest City Washington is putting out the word that construction is about to begin to transform the Lumber Shed at the Yards Park from its current open-air skeletal structure to the 30,000-square-foot glass-walled retail and office structure that has been in the works for a number of years. Construction is expected to take 12-14 months, so look for completion probably in early fall 2013. The southeast corner of this building will be home to Osteria Morini, the Italian restaurant from New York City chef Michael White, and Forest City will be moving its offices to the second floor. The ground floor is designed to offer indoor and outdoor seating for five restaurants in all, and apparently a second unnamed offering is expected to be announced later this summer.
Look for fences to be going up around the structure by the end of this week, with actual construction activity probably beginning by early July.
See my Yards Park Phase 2 section for more renderings of the Lumber Shed's final form, along with photos from its faaaaahbulous salmon-exterior days and the more recent stripped down version. There are also plans for two more pavilions directly to the east of the Lumber Shed, though there's no timeframe for them.
And, in other Yards news:
* Kruba Thai and Sushi is expected to open in July in its location on the southwest corner of the Foundry Lofts (directly across from the Lumber Shed).
* The Boilermaker Shops are still expected to open "later this year," with its lineup of Bluejacket Brewery, Willie's Brew and 'Que, Buzz Bakery, Huey's 24-7 Diner, Austin Grill Express, and brb ("be right burger") well known by now, along with a dry cleaners and with spaces for other non-food/service retailers yet to be filled/announced.
* And the 218-unit residential building at 4th and M with the ground-floor Harris Teeter and unnamed-fitness-club-that's-Vida-Fitness is going to be called Twelve12 (for its address, 1212 4th Street SE). Excavation of the site has taken a little longer than expected (thanks to those surprises that kept being dug up), so the official start of construction there is now going to be "later this summer," with the opening in early 2014 (which is pretty much what I kept telling people to anticipate, anyway).
|
Comments (12)
|
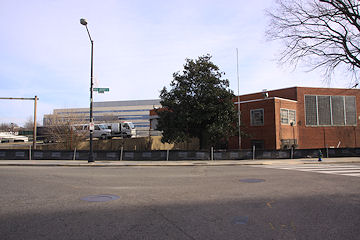 Last week a demolition permit was approved by DCRA for the ramp to the old trash transfer/DPW building on New Jersey Avenue between I and K, and over the weekend it looked like the appropriate heavy equipment was starting to move into place.
Last week a demolition permit was approved by DCRA for the ramp to the old trash transfer/DPW building on New Jersey Avenue between I and K, and over the weekend it looked like the appropriate heavy equipment was starting to move into place.It's no secret that most everyone is itching to see the entire building get demolished--and that's not just residents, but also developer William C. Smith, which can't truly begin construction on its 433-unit Park Chelsea apartment building just to the north until the trash transfer building is gone.
The demolition of the ramp is a piece of the puzzle, though. The digging currently happening north of the trash building is WCS relocating some deep (deep!) utilities along New Jersey Avenue and in the footprint of what will eventually be the new I Street, and demolishing the ramp will allow that work to continue. Once the utilities are relocated, and the clearing of the area along the new I Street is completed, WCS can start the full excavation for the apartment building and the construction of I Street.
The DC Housing Authority is handling the razing of the building itself, since it is on the footprint of the Capper/Carrollsburg redevelopment. (Plans call for a 300ish-unit mixed-income apartment building to eventually be built there.) Demolition isn't too far off. Really. Truly. But best to not attach any time frame beyond "near term" to it.
|
Comments (3)
|
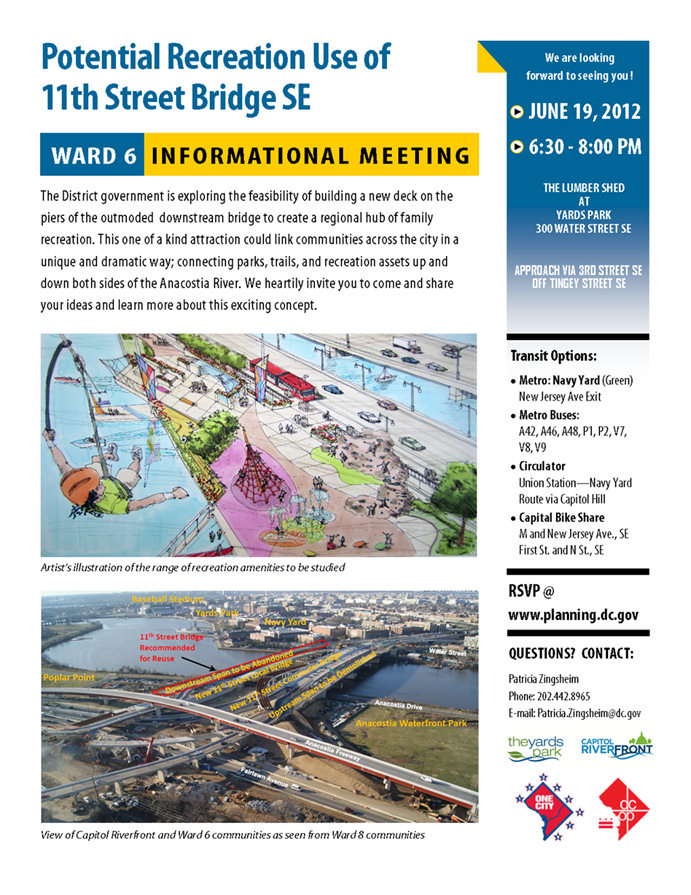 The Office of Planning isn't exactly lighting up the Intertubes promoting this, but apparently there's another "informational meeting" on the notion of turning the old outbound 11th Street Bridge into a "recreational bridge" tonight at 6:30 pm at the Lumber Shed in the Yards Park.
The Office of Planning isn't exactly lighting up the Intertubes promoting this, but apparently there's another "informational meeting" on the notion of turning the old outbound 11th Street Bridge into a "recreational bridge" tonight at 6:30 pm at the Lumber Shed in the Yards Park.According to an e-mail forwarded around by ANC commissioner David Garber (I haven't seen mention of the event anywhere else), the meeting's primary purpose is to get ideas about the kinds of attractions and features that OP would then want to put into the design competition they plan to hold for the bridge. There's no funding for any actual construction at this point, and a private partner would probably have to be found to foot the not-miniscule tab to build a new decking across the river on the footings that will remain now that the current deck is being demolished.
|
Comments (0)
More posts:
11th Street Bridges, meetings
|
Metro announced today that the Navy Yard subway station will be closing at 10 pm on Saturday, June 23, and the Half Street entrance will be closed "at various times throughout the weekend" so that a gaggle of law enforcement agencies spearheaded by Metro Transit Police can "conduct a security drill at the station."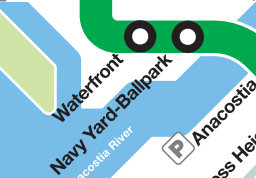
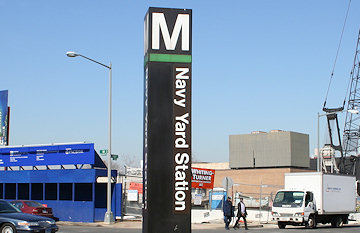 In the meantime, while we're on the subject, I wonder when the station's official name is going to change? The new maps on trains and in stations have the updated Navy Yard-Ballpark moniker, but the street-level signs remain unchanged, and Metro is still referring to the station as Navy Yard in the above press release and on the web site.
In the meantime, while we're on the subject, I wonder when the station's official name is going to change? The new maps on trains and in stations have the updated Navy Yard-Ballpark moniker, but the street-level signs remain unchanged, and Metro is still referring to the station as Navy Yard in the above press release and on the web site.
Green Line service will continue to operate normally through the station during these times--passengers just won't be able to get on the Green Line at Navy Yard between 10 pm Saturday and 7 am Sunday.
However, the Half Street entrance to the station will close at 7 pm Saturday and won't reopen until 12:30 pm Sunday.
Even if you're not planning to be on the subway during those times, note that there may be street closures as well as a "large presence" of emergency vehicles and law enforcement personnel. But Metro emphasizes "this is only a drill."

 In the meantime, while we're on the subject, I wonder when the station's official name is going to change? The new maps on trains and in stations have the updated Navy Yard-Ballpark moniker, but the street-level signs remain unchanged, and Metro is still referring to the station as Navy Yard in the above press release and on the web site.
In the meantime, while we're on the subject, I wonder when the station's official name is going to change? The new maps on trains and in stations have the updated Navy Yard-Ballpark moniker, but the street-level signs remain unchanged, and Metro is still referring to the station as Navy Yard in the above press release and on the web site.The NoMa station got a festive renaming event last week, but that was for a complete name change, not just an addendum.
The station celebrated its 20th birthday back in December.
This might also be a good time to mention some Metrobus changes, too. The P1 and P2 lines that used to run along M Street from Archives during rush hour have been discontinued, and the P6 line, which used to run along Virginia Avenue and then up into Capitol Hill on its route between Anacostia and the Rhode Island Avenue station, now runs along M Street from the 11th Street Bridge to 3rd Street SW, then shifts to 4th Street all the way north to Pennsylvania Avenue. (A nice change for Near Southeast folks, but a sad one for me, since this bus ran right past my corner and was our chariot to the E Street Cinemas and other destinations along its route.)
|
Comments (1)
More posts:
Metro/WMATA
|
 It's going to be a crowded weekend in the neighborhood. Here's the events lineup:
It's going to be a crowded weekend in the neighborhood. Here's the events lineup:* Damn Yankees vs. Nats: This three-day series would be drawing big crowds even if both teams weren't on hot streaks, but now it's a marquee matchup of the first-place teams in the two best divisions in baseball, both on six-game winning streaks. The Nationals are already encouraging fans to allow plenty of extra time to get to their seats, and Near Southeast residents should be prepared for a tidal wave of ballpark-goers. Friday's game starts at 7:05 pm, Saturday's at 1:05 pm, and Sunday's at 1:35 pm.
If you're venturing to the stadium for the first time this season, my Visiting Nats Park page has links for you, like all the parking lots, transit options, food choices, and more.
* Zimmerman's Night at the Park: After their undefeated road trip to Boston and Toronto, the Nats get a day off from baseball tonight, but they'll still be heading to the stadium for Ryan Zimmerman's third annual "Night at the Park" to benefit his ZIMs Foundation, dedicated to the treatment and cure of Multiple Sclerosis. The band Guster will be performing, plus there will be silent and live auctions and most likely the chance to meet a player or two. (I wonder if Gio has gotten a date yet?)
* Tour de Fat: The Yards Park is the launching point on Saturday morning for the Tour de Fat bike event. I think the best way to describe this is to let New Belgium Beer do it: "[I]t is a thrilling rite of passage that includes an unparalleled costumed bicycle parade, New Belgium beer, eccentric entertainment, local food, unusual bike contests and much more." Registration for the free event begins at 9 am, with the parade going off at 10, then multiple other events (like the "Slow Ride") through 3 pm. Wonder what the pinstripe-bedecked visitors heading to the ballpark from Nats Lot W will think of the {other} costumed hordes riding by?
* Movies and Music: And of course there's the BID's weekly events, with "National Treasure" being tonight's Front Flicks Outdoor Movies offering, and the band Shag offering British Rock and covers at Friday's Evening Concert at Yards Park.
(Plus, don't forget that Sunday is Father's Day!)
|
Comments (0)
|
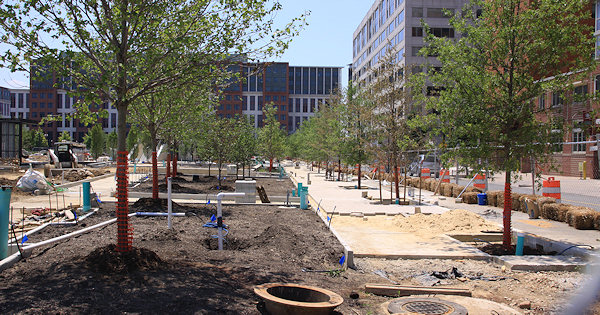 Although the temperature was a bit high for my liking, it still felt good to take a walk with camera in hand for the first time since April around Canal Park and Capitol Quarter to get a new batch of photos. And, thanks to the planting of numerous trees along with other visible improvements, my months and months of complaining about not really having much to photograph during the park's construction have come to an end.
Although the temperature was a bit high for my liking, it still felt good to take a walk with camera in hand for the first time since April around Canal Park and Capitol Quarter to get a new batch of photos. And, thanks to the planting of numerous trees along with other visible improvements, my months and months of complaining about not really having much to photograph during the park's construction have come to an end.With the arrival of the trees and some initial streetscaping now in place on the portion of L Street that runs through the park, you can now see how narrow the street is going to be in order to work to slow vehicular traffic as it crosses the park. (The completed streetscape will also give a visual cue to Slow The Hell Down.) K Street will get a similar treatment.
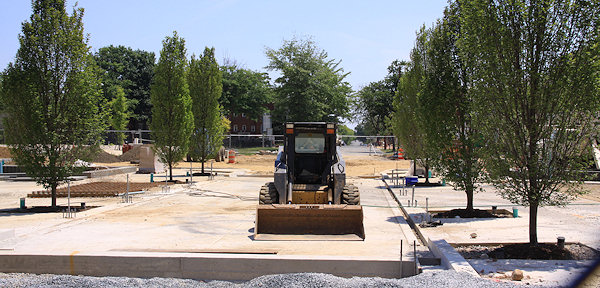

So check out the slew of progress shots on my Canal Park project page. And I do also recommend a run through my Expanded Canal Park photo archive, to make a time-traveling virtual visit to the park's three blocks, which will get you comparison shots like these:
(Southeast corner of 2nd and K. I love the first shot, from nearly nine years ago, with lots of school buses and without USDOT.)
The official Canal Park web site can also give you more information, along with these slides from a presentation at last month's ANC 6D meeting. Though, judging from the people who chatted me up while I was poking my camera through the fences, we're long past the "what" stage and deep into the "when" ("WHEN!?!") stage. An opening in November is still the target.
Meanwhile, on Capitol Quarter's last block, framing has now gotten underway on 4th Street, with bricking and painting finished on the houses on the 3rd Street side. My suggestion is to scroll through the Capitol Quarter Phase 2 Expanded Photo Archive, because I can't imagine at this point the before-and-afters need much narration.
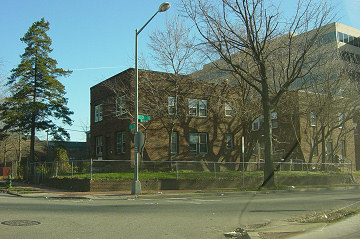
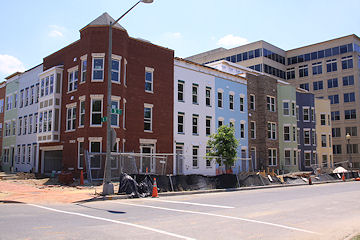
(Southeast corner of Third and L, in December 2004 [through the windshield!] and today.)
|
Comments (4)
|
The agenda for the June 11 ANC 6D meeting has been sent out (and hopefully posted soon). The big-ticket item is a vote on the Stage 2 PUD for the Southwest Waterfront plans, which I doubt will be a lightning-quick discussion--when the agenda has it budgeted for 90 minutes, you know it's gonna be long.
But there are also two Near Southeast items of interest listed: an update on baseball game-day parking from DDOT (first discussed at the May meeting) and the Capper Community Center PUD extension request (also discussed in May).
I'm not yet up to sitting through a meeting of that length (though I'm coming along), so if these items are of interest, get thee to 1100 4th St. SW at 7 pm on Monday.
* The Post writes about Virginia Avenue residents battling CSX on tunnel plans. (The comments section is festive as well.)
* The Navy Yard alerts folks that the 11th & O gate to their part of the Riverwalk will be closed for approximately three weeks because of demolition work on the old outbound 11th Street Bridge. (This means that the Navy Yard Riverwalk itself isn't closed, it just means you can only access it west of 11th Street.)
* Speaking of the old bridge, City Paper writes that this demolition doesn't mean the end of the "recreation bridge across the Anacostia" idea, just that it was determined that it would be better to take off the old bridge deck than to try to maintain it while working on the recreation bridge idea, which will still need financial backing even after the design competition is held this fall.
* Speaking of the river, DDOT has launched AnacostiaWaterfront.org as a new online home for information on projects along the river, such as the 11th Street Bridges, the planned new South Capitol Street Bridge and associated corridor upgrades, the Riverwalk, and other projects.
* One tidbit unearthed in the new web site: An environmental assessment is expected to start this fall on reconstructing Barney Circle and transforming the "easternmost dead-end section of the Southeast/Southwest Freeway into a boulevard between the circle and 11th Street, SE."
Last week I wrote about the new mixed-use project just north of Nationals Park that has begun its trek through the city's zoning review process. And now I have a few renderings, and some new pertinent details. First, the pretty stuff, since that's what most people want to see (click to enlarge):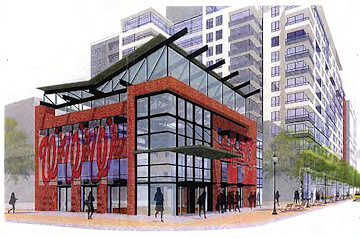 * 43,000 square feet of retail, 36,000 sf of which will be in the office/hotel/residential buildings (called the "Main Parcel"), while the remaining 7,000 sf will be in a separate two-story retail-only building at the corner of 1st and N (on the "South Parcel"), with a design "inspired by the industrial character of the existing neighborhood."
* 43,000 square feet of retail, 36,000 sf of which will be in the office/hotel/residential buildings (called the "Main Parcel"), while the remaining 7,000 sf will be in a separate two-story retail-only building at the corner of 1st and N (on the "South Parcel"), with a design "inspired by the industrial character of the existing neighborhood."
Quoting myself, the lineup from right (M Street) to left (N Street) is:
* a 224,500-square-foot office building at the corner of 1st and M;
* a 180-unit hotel just to the south of the office building, separated by a 30-foot-courtyard;
* a 292-unit residential project south of the hotel in two buildings, both parallel to 1st Street, with a courtyard between them and a glass bridge connecting them; and
 * 43,000 square feet of retail, 36,000 sf of which will be in the office/hotel/residential buildings (called the "Main Parcel"), while the remaining 7,000 sf will be in a separate two-story retail-only building at the corner of 1st and N (on the "South Parcel"), with a design "inspired by the industrial character of the existing neighborhood."
* 43,000 square feet of retail, 36,000 sf of which will be in the office/hotel/residential buildings (called the "Main Parcel"), while the remaining 7,000 sf will be in a separate two-story retail-only building at the corner of 1st and N (on the "South Parcel"), with a design "inspired by the industrial character of the existing neighborhood."Here's the view from the other direction, at 1st and N, with the two-story retail building that would be just across from the Nats' parking garage at left, with the two parallel residential buildings to its right, then the hotel, then the office building:
Having now seen more of the zoning filing, I can pass along that the "Owner/Developer" is listed as Grosvenor, with Chicago-based McCaffery Interests listed as "Development/Construction Management Services Consultants." I'm sure there will be some sussing out of the land deal before long. (Note: I had the wrong Grosvenor link for the first few minutes this post was up. I'm blaming it on being medicated.)
Read my previous post for more details....
|
Comments (2)
|
Not quite up for anything other than short takes today:
* Nationals: The Nats arrive home tomorrow to a series with the Braves. On Friday, there will be an attempt to set the world record for the largest all-trombone ensemble (no, really). Saturday brings Pups in the Park #2 along with the first NatsLive post-game concert, featuring Dierks Bentley. More info on the weekend's promotions and specials here.
* Thursday Movie, Friday Concert: Tonight's Outdoor Flick is Sahara, and the Friday Evening Concert at the Yards Park is Carribean Night with Sam'O and JFC.
* Yard Sale: Some Capitol Quarter neighbors are having a community yard sale on Saturday, June 2, on I Street between 4th and 5th, from 8 am to noon.
* Family Day: Another Family Day at the Fairgrounds on Sunday, June 3, from 11 am to 4 pm.
* Wednesday Music: I never received any official announcements on this, but apparently the Wednesday Lunchtime Concert Series started at the Fairgrounds on May 23, each week from 11:30 am to 1:30 pm through Sept. 5.
* Who Was This "Tingey"?: Find out Wednesday June 6 in a lecture at the National Archives.
* Walking Good, Biking Bad: The Navy Yard reminds people that biking is prohibited on the Navy Yard portion of the Anacostia Riverwalk. And the Tales from the Sharrows blog rebuts.
* "Our Parking": Curbside advocacy in action on K Street.
* Armed Robbery Attempt: From MPD: On Saturday, May 26, at approximately 4:10 am, "while in the 300 Block of K Street, SE, a complainant was approached by a suspect. The suspect brandished a handgun and demanded the complainant’s property. No property was obtained. The suspect is described as a black male, 20-25 years of age, wearing a light blue shirt and blue jeans. The suspect was last seen on fleeing on 3rd Place SE." If you have information, call 202-727-9099, or you can text 50411.
|
Comments (5)
|
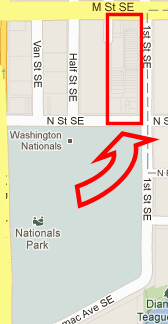 Back in March I wrote that something was afoot on the block just north of Nationals Park where Nats Parking Lot F resides, and new confirmation of that is a filing with the Zoning Commission for a review of a new mixed-use project that would bring office, hotel, residential, and retail spaces to 1st St. SE between M and N.
Back in March I wrote that something was afoot on the block just north of Nationals Park where Nats Parking Lot F resides, and new confirmation of that is a filing with the Zoning Commission for a review of a new mixed-use project that would bring office, hotel, residential, and retail spaces to 1st St. SE between M and N.The applicant is listed only as "Ballpark Square LLC and SCD Acquisitions LLC," with a footnote mentioning that they are the "contract purchaser" of the 81,000-square-foot property, currently owned by a number of LLCs but generally described as controlled by Willco Companies. My sources continue to tell me that the purchaser is McCaffery Interests, the developer behind the Market Common residential/retail project in Clarendon, Georgetown Centre, the renovation of Mazza Gallerie, the big Potomac Yard redevelopment across the river, and other local developments, along with a number of big projects in Chicago, San Francisco, Pittsburgh, and elsewhere.
The zoning filing lays out the design of the 1st Street project ("Ballpark Square", mayhaps?) as:
* a 224,500-square-foot office building at the corner of 1st and M;
* a 180-unit hotel just to the south of the office building, separated by a 30-foot-courtyard;
* a 292-unit residential project south of the hotel in two buildings, both parallel to 1st Street, with a courtyard between them and a glass bridge connecting them; and
* 43,000 square feet of retail, 36,000 sf of which will be in the office/hotel/residential buildings (called the "Main Parcel"), while the remaining 7,000 sf will be in a separate two-story retail-only building at the corner of 1st and N (on the "South Parcel"), with a design "inspired by the industrial character of the existing neighborhood."
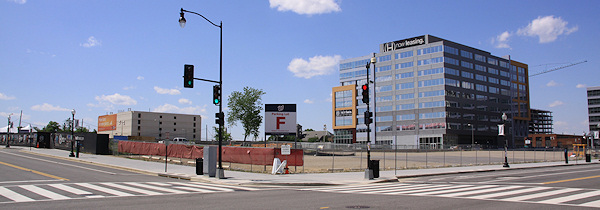 (And there might be a juicy story behind the retail-only building, because apparently the Ballpark Square folks couldn't successfully acquire the 9,000 sq ft of lots owned by the Welch family in an L shape around the corner lots at 1st and N, necessitating the two separate parcels.)
(And there might be a juicy story behind the retail-only building, because apparently the Ballpark Square folks couldn't successfully acquire the 9,000 sq ft of lots owned by the Welch family in an L shape around the corner lots at 1st and N, necessitating the two separate parcels.)The buildings will be 130 feet high, and there will be approximately 366 parking spaces, all beneath the main parcel (and there will be bike parking, too). The residential and hotel buildings are being designed by Hickok Cole, and Gensler is the architect for the office building.
The zoning filing describes the site as having "the opportunity to become a linchpin for the entertainment district that the Distrct has long envisioned in the Ballpark area," and that it will "attract people who attend baseball games, but also provide the everyday amenities essential to the residents living in the project and nearby." And, "[p]erhaps most importantly, this project will convert a vacant site to vibrant and active uses that contribute to the rejuvenation of the Capitol Riverfront by complementing the epicenter of this community, the Ballpark."
In addition to needing a Capitol Gateway Overlay Review for the plans, the developers are also needing some zoning relief, to be allowed to scrap four required parking spaces for the separate retail building on the south parcel along with variances for loading, rear yard, and open court requirements that I'm just not up to writing much about right now.
Goodies like renderings, elevations, and additional details (like a timeline!) will be coming (though the ANC commish tweeted a sneak peek a few days ago), and this would be brought up before ANC 6D for its support before the Zoning Commission would vote on the review and variances.
This site is just to the east of Monument Realty's stalled Half Street project, which has similar plans for hotel, residential, and retail to the south of its 55 M Street office building. And across from that is Akridge's Half Street project, looking to bring office, residential, and retail to the west side of the street. In other words, there's a whole lot of mixed use on the boards just north of Nats Park. Who will get out of the blocks first?
UPDATE, 6/4: Renderings!
|
Comments (13)
|
I wasn't able to attend last week's public meeting on the Virginia Avenue Tunnel, but the presentation slides and display boards are posted on the project's web site.
This is the stage of the Environmental Impact study where the initial lineup of possible concepts have been winnowed down to the four that will be evaluated for the final EIS:
* Concept 1 - "No Build" (i.e., leave as is);
* Concept 2 - Rebuild tunnel with a temporary track running in an open trench to the south of the existing tunnel;
* Concept 5 - "Permanent Twin Tunnels," with a new tunnel built via open trench to the south of the existing tunnel, which would be rebuilt as well;
* Concept 6 - "Rebuild Online," where the current tunnel would be rebuilt via open trench along the existing alignment, and trains would run in that same trench during construction.
Also contained in the slides is information about how traffic would be routed with the closure of Virginia Avenue on the south side of the freeway between 2nd and 11th. As has always been stated, north/south traffic on the numbered streets would be maintained across Virginia, and temporary driveways/access are shown on 3rd and 4th Street for Capitol Quarter and the 200 I/225 Virginia loading dock. It's also shown that Virginia Avenue north of the freeway would become two-way between 6th and 8th streets, so that traffic exiting the Southeast Freeway at 6th would all be directed left under the freeway and then would be able to continue to 8th Street on Virginia.
There's also some slides on the vibration and noise analyses being done, and how Virginia Avenue might be improved after construction is completed (with bike lanes being a possibility, which immediately warmed David Garber's heart).
The draft Environmental Impact Statement is expected to be released this fall, in which the design for construction will be identified; the entire process would be completed in spring, 2013. Comments can be submitted to contact@virginiaavenuetunnel.com or via the web site.
|
Comments (0)
|
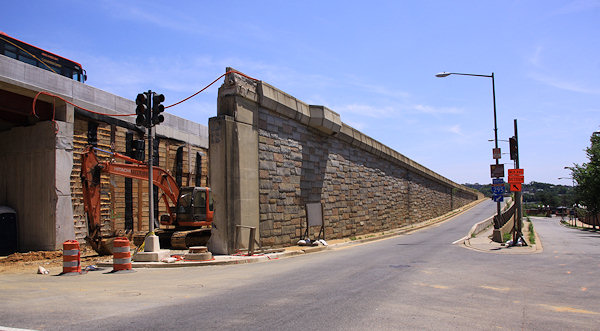 Late Friday, DDOT sent out word that there will be overnight closures of 11th Street south of M this coming week to "perform demolition activities on the old outbound 11th Street Bridge." What I imagine this is referring to is the old ramp from N Street to the outbound bridge, which needs to be removed in order to allow traffic to flow on the new 11th Street alignment to and from the 11th Street Local Bridge that opened Thursday.
Late Friday, DDOT sent out word that there will be overnight closures of 11th Street south of M this coming week to "perform demolition activities on the old outbound 11th Street Bridge." What I imagine this is referring to is the old ramp from N Street to the outbound bridge, which needs to be removed in order to allow traffic to flow on the new 11th Street alignment to and from the 11th Street Local Bridge that opened Thursday.On May 29, 30, and 31, DDOT will close 11th Street SE from M to O starting at 7 pm through 5 am the following morning. Traffic heading for Anacostia from 11th Street will be detoured onto the new I-695 East ramp at 11th and M, then to Howard Road SE to access Martin Luther King Jr. Ave. (It's left unsaid in the advisory, but it sounds like traffic inbound from Anacostia on the local bridge will still be allowed, since it uses 12th Street to get to M.)
I haven't made it across the new bridge yet, but WashCycle investigated the temporary pedestrian/bicycle lane, and took some photos. There's also my week-old photos of all of the doings along 11th Street, that included a few peeks at the not-yet-opened-at-that-time bridge.
|
Comments (4)
More posts:
11th Street Bridges
|
2847 Posts:
Go to Page: 1 | ... 10 | 11 | 12 | 13 | 14 | 15 | 16 | 17 | 18 ... 285
Search JDLand Blog Posts by Date or Category
Go to Page: 1 | ... 10 | 11 | 12 | 13 | 14 | 15 | 16 | 17 | 18 ... 285
Search JDLand Blog Posts by Date or Category





























