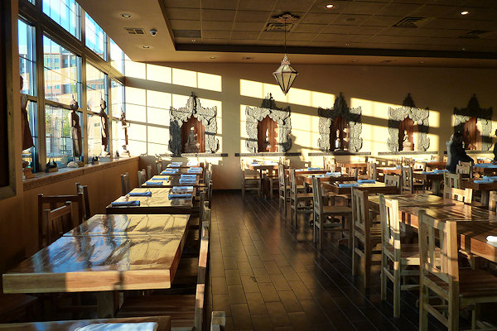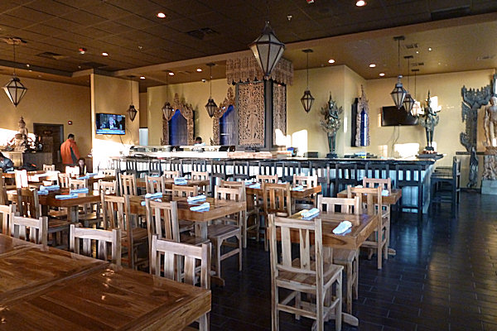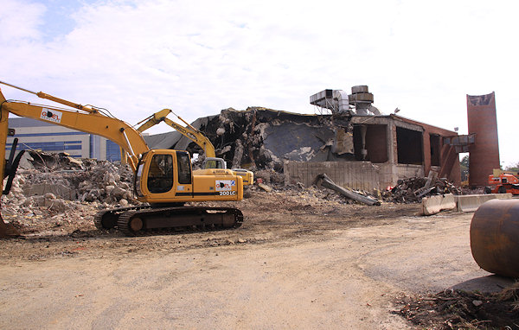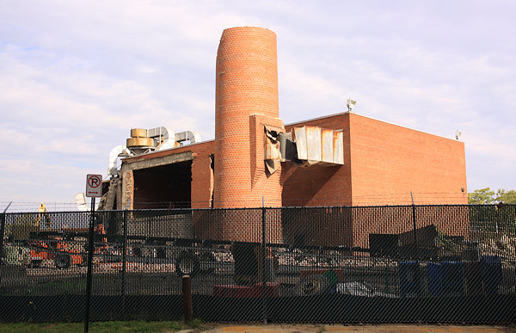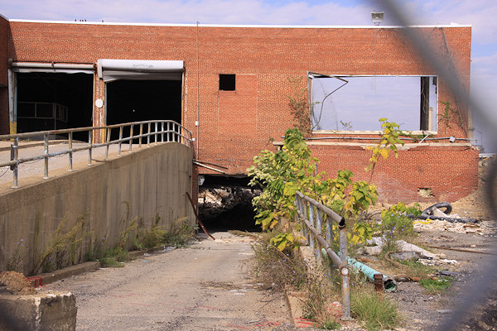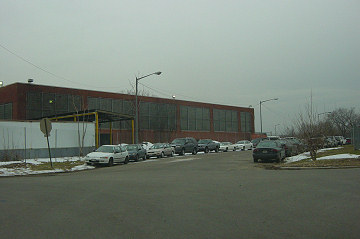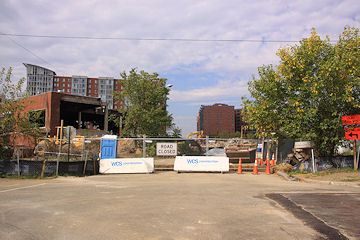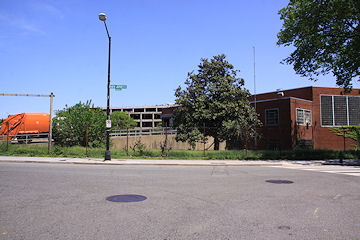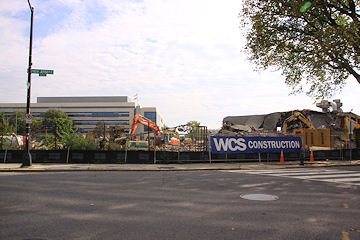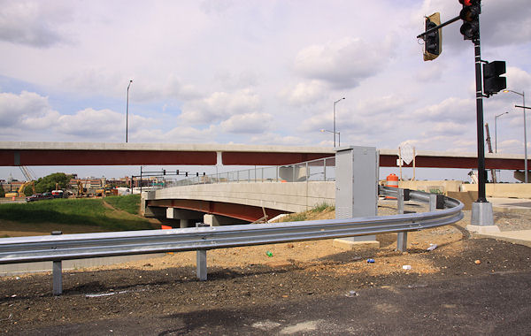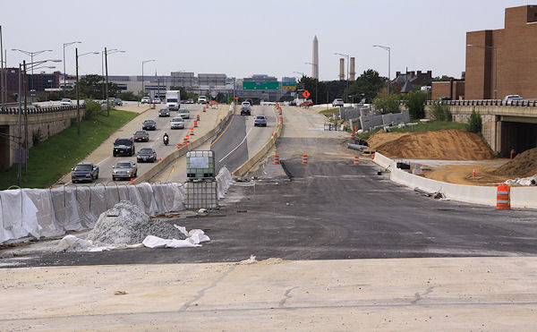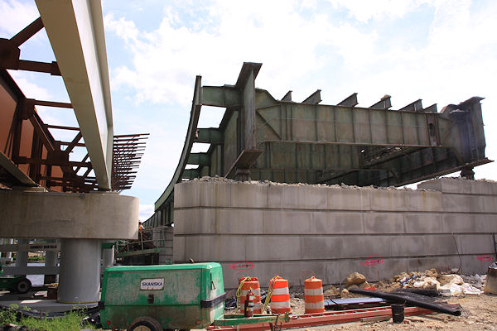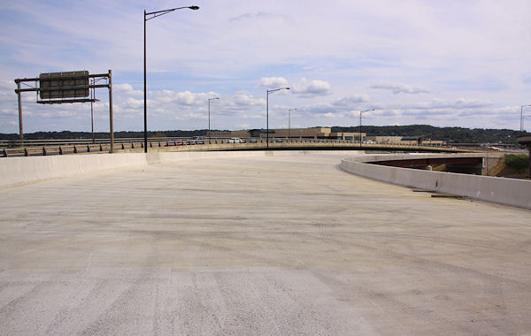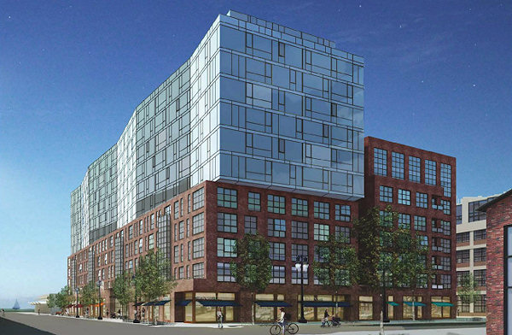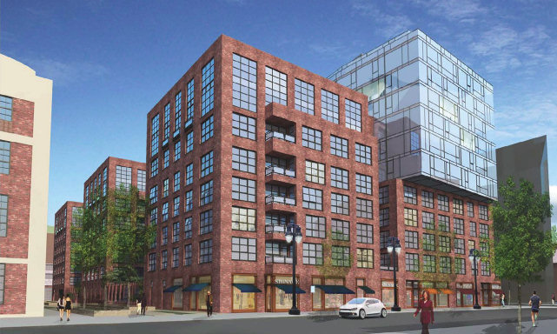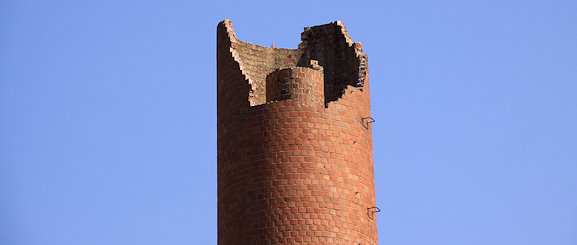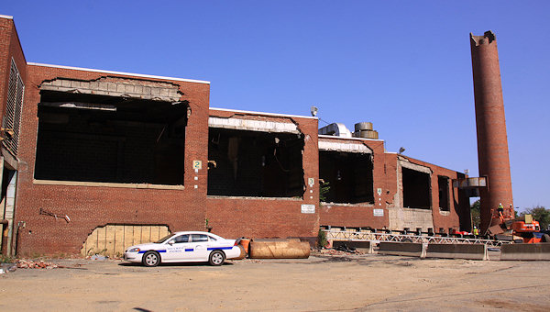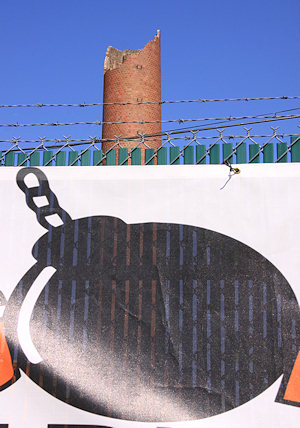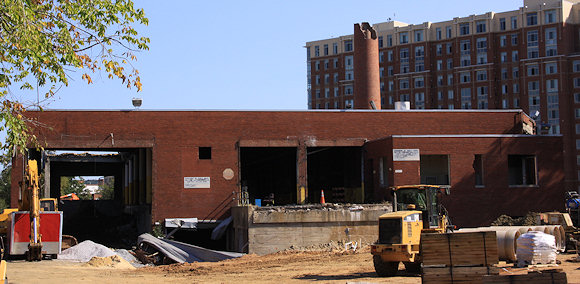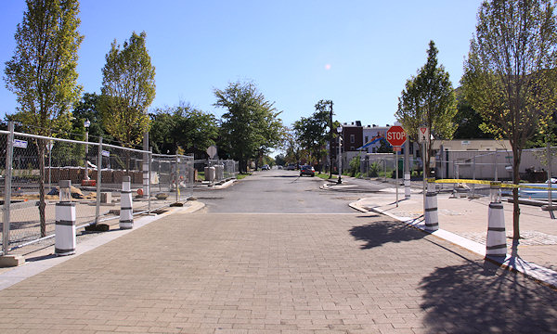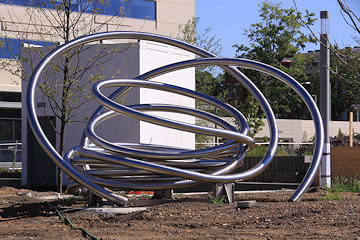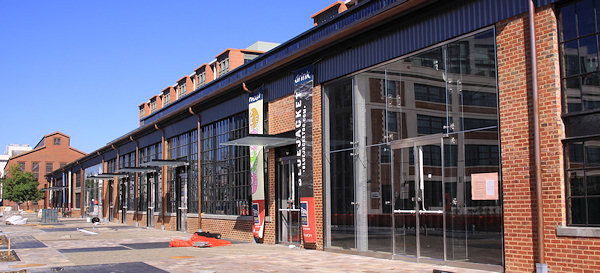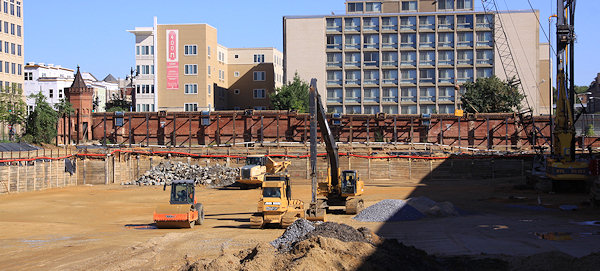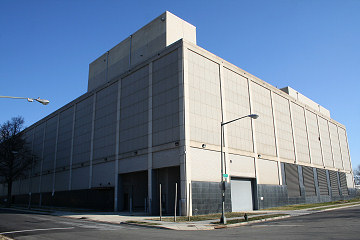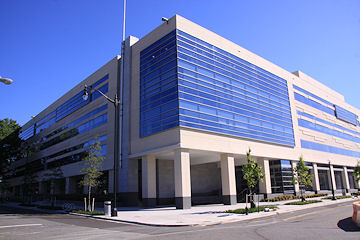|
| ||||||||||||||||||||
Please note that JDLand is no longer being updated.
peek >>
Near Southeast DC Past News Items
- Full Neighborhood Development MapThere's a lot more than just the projects listed here. See the complete map of completed, underway, and proposed projects all across the neighborhood.
- What's New This YearA quick look at what's arrived or been announced since the end of the 2018 baseball season.
- Food Options, Now and Coming SoonThere's now plenty of food options in the neighborhood. Click to see what's here, and what's coming.
- Anacostia RiverwalkA bridge between Teague and Yards Parks is part of the planned 20-mile Anacostia Riverwalk multi-use trail along the east and west banks of the Anacostia River.
- Virginia Ave. Tunnel ExpansionConstruction underway in 2015 to expand the 106-year-old tunnel to allow for a second track and double-height cars. Expected completion 2018.
- Rail and Bus Times
Get real time data for the Navy Yard subway, Circulator, Bikeshare, and bus lines, plus additional transit information. - Rail and Bus Times
Get real time data for the Navy Yard subway, Circulator, Bikeshare, and bus lines, plus additional transit information. - Canal ParkThree-block park on the site of the old Washington Canal. Construction begun in spring 2011, opened Nov. 16, 2012.
- Nationals Park21-acre site, 41,000-seat ballpark, construction begun May 2006, Opening Day March 30, 2008.
- Washington Navy YardHeadquarters of the Naval District Washington, established in 1799.
- Yards Park5.5-acre park on the banks of the Anacostia. First phase completed September 2010.
- Van Ness Elementary SchoolDC Public School, closed in 2006, but reopening in stages beginning in 2015.
- Agora/Whole Foods336-unit apartment building at 800 New Jersey Ave., SE. Construction begun June 2014, move-ins underway early 2018. Whole Foods expected to open in late 2018.
- New Douglass BridgeConstruction underway in early 2018 on the replacement for the current South Capitol Street Bridge. Completion expected in 2021.
- 1221 Van290-unit residential building with 26,000 sf retail. Underway late 2015, completed early 2018.

- NAB HQ/AvidianNew headquarters for National Association of Broadcasters, along with a 163-unit condo building. Construction underway early 2017.

- Yards/Parcel O Residential ProjectsThe Bower, a 138-unit condo building by PN Hoffman, and The Guild, a 190-unit rental building by Forest City on the southeast corner of 4th and Tingey. Underway fall 2016, delivery 2018.

- New DC Water HQA wrap-around six-story addition to the existing O Street Pumping Station. Construction underway in 2016, with completion in 2018.

- The Harlow/Square 769N AptsMixed-income rental building with 176 units, including 36 public housing units. Underway early 2017, delivery 2019.

- West Half Residential420-unit project with 65,000 sf retail. Construction underway spring 2017.
- Novel South Capitol/2 I St.530ish-unit apartment building in two phases, on old McDonald's site. Construction underway early 2017, completed summer 2019.
- 1250 Half/Envy310 rental units at 1250, 123 condos at Envy, 60,000 square feet of retail. Underway spring 2017.
- Parc Riverside Phase II314ish-unit residential building at 1010 Half St., SE, by Toll Bros. Construction underway summer 2017.
- 99 M StreetA 224,000-square-foot office building by Skanska for the corner of 1st and M. Underway fall 2015, substantially complete summer 2018. Circa and an unnamed sibling restaurant announced tenants.
- The Garrett375-unit rental building at 2nd and I with 13,000 sq ft retail. Construction underway late fall 2017.
- Yards/The Estate Apts. and Thompson Hotel270-unit rental building and 227-room Thompson Hotel, with 20,000 sq ft retail total. Construction underway fall 2017.
- Meridian on First275-unit residential building, by Paradigm. Construction underway early 2018.
- The Maren/71 Potomac264-unit residential building with 12,500 sq ft retail, underway spring 2018. Phase 2 of RiverFront on the Anacostia development.
- DC Crossing/Square 696Block bought in 2016 by Tishman Speyer, with plans for 800 apartment units and 44,000 square feet of retail in two phases. Digging underway April 2018.
- One Hill South Phase 2300ish-unit unnamed sibling building at South Capitol and I. Work underway summer 2018.
- New DDOT HQ/250 MNew headquarters for the District Department of Transportation. Underway early 2019.
- 37 L Street Condos11-story, 74-unit condo building west of Half St. Underway early 2019.
- CSX East Residential/Hotel225ish-unit AC Marriott and two residential buildings planned. Digging underway late summer 2019.
- 1000 South Capitol Residential224-unit apartment building by Lerner. Underway fall 2019.
- Capper Seniors 2.0Reconstruction of the 160-unit building for low-income seniors that was destroyed by fire in 2018.
- Chemonics HQNew 285,000-sq-ft office building with 14,000 sq ft of retail. Expected delivery 2021.
2901 Blog Posts Since 2003
Go to Page: 1 | ... 15 | 16 | 17 | 18 | 19 | 20 | 21 | 22 | 23 ... 291
Search JDLand Blog Posts by Date or Category
Go to Page: 1 | ... 15 | 16 | 17 | 18 | 19 | 20 | 21 | 22 | 23 ... 291
Search JDLand Blog Posts by Date or Category
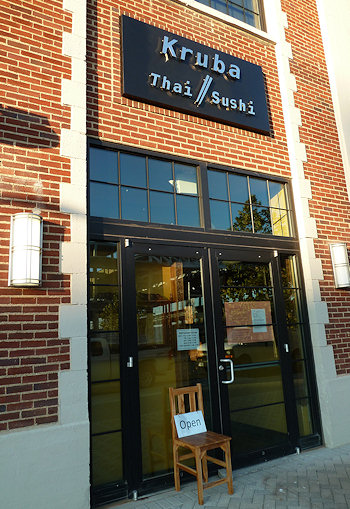 A tweet just out from the Capitol Riverfront BID says that Kruba Thai is now open, although with the caveats that the full Thai menu is available, but alcohol and sushi aren't yet, so definitely consider this a "soft opening."
A tweet just out from the Capitol Riverfront BID says that Kruba Thai is now open, although with the caveats that the full Thai menu is available, but alcohol and sushi aren't yet, so definitely consider this a "soft opening."If you swing by and check out this temporarily liquor-free version, post your thoughts in the comments.
Even without the alcohol, Kruba is now the first sit-down/table-service restaurant to open in Near Southeast since Justin's Cafe arrived in spring 2010.
For those who haven't followed closely, Kruba is in the southwest corner of the ground floor of the Foundry Lofts building, just north of the Yards Park on 3rd Street, SE.
UPDATE: I wandered down, and they are indeed open. A couple of photos:
|
Comments (9)
|
Elections are a very (very!) busy time for me in my "real" life, so I can tear away for just a moment to pass along the news that Ed Kaminski has won the race for the newly drawn ANC 6D02, with 485 votes to Damon Patton's 376. (So that's 54-42 if you don't feel like doing the math.) There were also 40 write-in votes, most of which presumably were for current 6D02 commissioner Cara Shockley.
David Garber, running unopposed in 6D07, garnered (Garbered?) 642 votes, with 37 write-ins.
As for the rest of ANC 6D, commissioners Andy Litsky, Ron McBee, Roger Moffatt, and Rhonda Hamilton are all returning, and Donna Hopkins is now the new commissioner for ANC 6D01. (Grace Daughtridge, running against Moffatt, had kind of a rough Election Day.)
If you want to see vote totals, here's the DCBOEE site.
Now, back into my election cave for a little while longer....
The Washington Business Journal confirms today what I've been chasing and rumoring for just over a year now, that brewery/restaurant Gordon Biersch is indeed coming to 100 M, the office building on the northeast corner of 1st and M, SE, one block north of Nationals Park.
No timetable was announced, but you'd think Opening Day 2013 would certainly be a goal. (Then again, we once thought that Opening Day 2012 would be a goal.)
The building permit application I saw a few weeks ago that I assumed was Biersch indicated the restaurant will have up to 236 seats indoors, and 94 outdoors.
|
Comments (4)
|
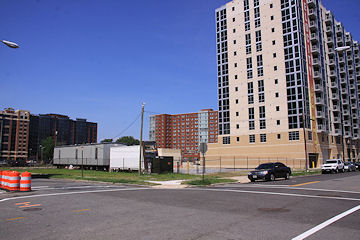 DC property records show that on Oct. 1, "Toll DC LP" paid $14.5 million to the Cohen Companies for the final empty lot on the Square 699N/Velocity block, running along the east side of Half Street SE between K and L, across from 1015 Half Street.
DC property records show that on Oct. 1, "Toll DC LP" paid $14.5 million to the Cohen Companies for the final empty lot on the Square 699N/Velocity block, running along the east side of Half Street SE between K and L, across from 1015 Half Street.With Toll's $24 million purchase back in May of the 1st and K portion of the same square with plans to build a 250ish-unit residential building, this now gives the company a second toe-hold inside the District, both on the same block.
There are rumors that the 1st and K site could see construction start in the spring, but there have been no announcements. (And I can't really even say "wait to watch for digging," since on that 1st and K site the garage and underground infrastructure was already dug and completed when the Cohen companies built Velocity.)
It's starting to be quite a tote board of projects that "could" begin in 2013. Florida Rock residential, the Park Chelsea, the new Yards Parcel N building, Square 701.... Maybe we should start a pool!
|
Comments (0)
|
With all of the Sandy stuff of the past few days, it seems like the One Week to Election Day mark has arrived today without the normal fanfare. But here we are with seven days to go, and as much as I tried to be lazy and avoid it (semi-retired! semi-retired!), I'm posting today the questionnaires I sent out last week to four candidates for the two ANC districts that now cover Near Southeast.
Click through to read the responses I received from three candidates for the new ANC 6D02: Ed Kaminski, Damon Patton, and current 6D02 commissioner Cara Shockley, running as a write-in. David Garber, 6D07's current commissioner, is running unopposed, but wanted a questionnaire too, so I obliged.
There are some questions specific to the two districts as well as general questions that all four candidates answered, along with one curveball (literally) at the end.
What do you think of the candidates' responses? Fire away in the comments.
And, if you don't know where to actually go to vote on Nov. 6 (or earlier), find your polling place here and check out the Ward 6 sample ballot. The full DC Voters Guide will also tell you everything you might want to know about voting this time around.
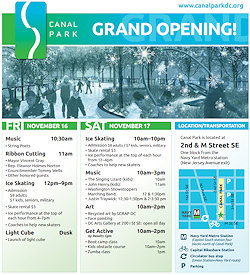 A flyer just sent out by the Capitol Riverfront BID is announcing that Canal Park will have a two-day Grand Opening, on Friday, Nov. 16 and Saturday, Nov. 17, kicking off with a ribbon cutting with the mayor and other dignitaries at 11 am on the 16th.
A flyer just sent out by the Capitol Riverfront BID is announcing that Canal Park will have a two-day Grand Opening, on Friday, Nov. 16 and Saturday, Nov. 17, kicking off with a ribbon cutting with the mayor and other dignitaries at 11 am on the 16th.The park's much anticipated ice rink will be the center of attention for the rest of the festivities, and it will be open from noon to 9 pm on Friday and 10 am to 10 pm on Saturday--admission is $8 for adults and $7 for kids/seniors/military, with skate rentals costing $3. There will also be "ice performances" at the top of each hour from noon to 4 pm, and coaches available to help new skaters.
Saturday will also have live music in the park from 10 am to 3 pm, various art-y options, and a "Get Active" program from Results Gym with boot camp, a kids obstacle course, and a Zumba class.
Considering that it was nine years ago this month that I first wrote about the plans to remove the school buses from the park's three-block site along 2nd Street between I and M, SE, I'd say this opening indeed qualifies as a milestone in the neighborhood. See my Canal Park project page for photos of what the footprint has gone through over the years.
(The BID also says that the management of Kruba Thai and Sushi says that their restaurant in the ground floor of the Foundry Lofts at the Yards is opening on Monday, Nov. 12. Will that come true as well? We shall see!)
UPDATE: I should add there's no word in this whether the Park Tavern restaurant will open on this same weekend--my guess is that the pressure is pretty strong to have it open in some format, but there's no announcement.
|
Comments (13)
|
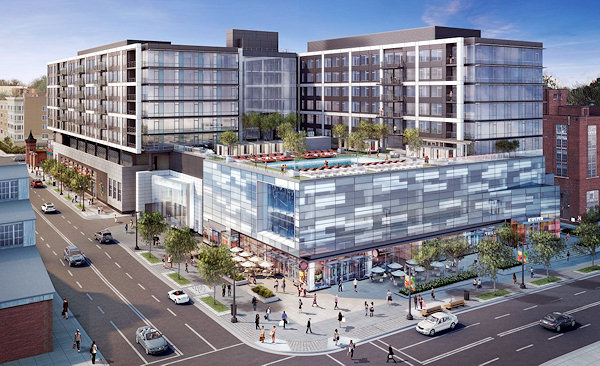
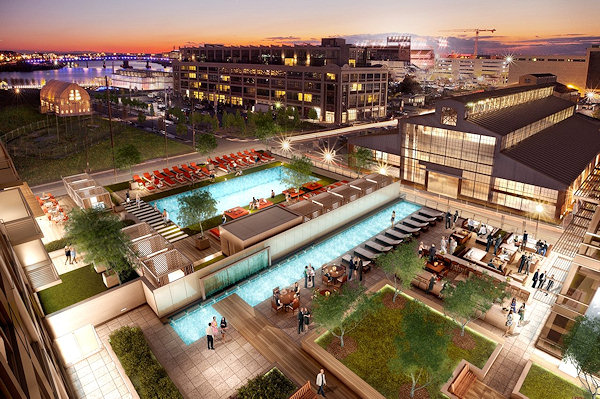
It took a loooong time to get past the unconfirmed stage (and even included an oopsie cat-out-of-the-bag last year by some PR folks), but today Forest City Washington is finally officially announcing that Vida Fitness is coming to the south end of the Twelve12 apartment building, now under construction on 4th Street SE between M and Tingey in the Yards.
Also in the 28,000-square-foot facility will be Vida's "affiliated concepts" Bang Salon and Aura Spa, and will also feature Vida's Penthouse Pool Club and Lounge, shown in the above-right drawing and described as a "membership-only urban resort featuring a rooftop pool deck with city and riverfront views and a variety of poolside lounging options and amenities."
Twelve12, when completed in mid-2014, will also be home to the neighborhood's first grocery store, a 50,000-square-foot Harris Teeter located on the north end of the block at 4th and M, in addition to the building's 218 apartments. There is also still 10,000 square feet of as-yet-unleased retail space. It is across the street from the Boilermaker Shops retail pavilion, set to open in early 2013, and kitty corner from both the Foundry Lofts and what will be a new 325ish-unit apartment building on the southwest corner of 4th and Tingey, expected to start construction in 2013.
|
Comments (9)
|
 I can now finally stop obsessively checking Square 701 property records, as Grosvenor Americas and Skanska finally completed earlier this week their purchases of the former Willco properties along 1st Street SE between M and N, and each officially announced their plans for the site, which of course JDLand readers have known about for a while now.
I can now finally stop obsessively checking Square 701 property records, as Grosvenor Americas and Skanska finally completed earlier this week their purchases of the former Willco properties along 1st Street SE between M and N, and each officially announced their plans for the site, which of course JDLand readers have known about for a while now.The now-announced plans track pretty closely with what we've been hearing through the zoning process:
* a 224,000-square-foot Class A office building at the corner of 1st and M;
* a 180-unit hotel just to the south of the office building, separated by a 30-foot-courtyard;
* a 292-unit residential project south of the hotel in two buildings, both parallel to 1st Street, with a courtyard between them and a glass bridge connecting them; and
* 43,000 square feet of retail, 36,000 sf of which will be in the office/hotel/residential buildings, while the remaining 7,000 sf will be in a separate two-story retail-only building at the corner of 1st and N.
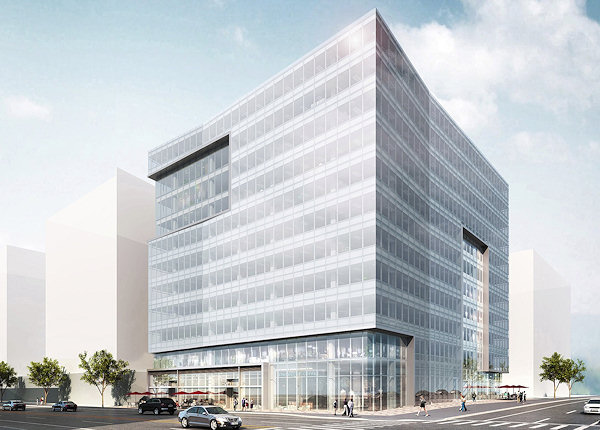 But we've also now learned that the office building (seen at left) will be developed by Skanska, is designed by Gensler, and will likely be self-financed, according to Bisnow. It will have 11,000 square feet of retail, and will be 11 stories tall. Looking at property records (always a somewhat dicey proposition), it appears that Skanska's Ballpark Square 701 LLC paid about $19.2 million for the multiple small lots at 1st and M where Normandie Liquors used to stand.
But we've also now learned that the office building (seen at left) will be developed by Skanska, is designed by Gensler, and will likely be self-financed, according to Bisnow. It will have 11,000 square feet of retail, and will be 11 stories tall. Looking at property records (always a somewhat dicey proposition), it appears that Skanska's Ballpark Square 701 LLC paid about $19.2 million for the multiple small lots at 1st and M where Normandie Liquors used to stand.Grosvenor will be developing the rest of the project, with Hickok Cole designing the residential buildings and the hotel, and with McCaffery Interests providing "advisory services" and construction management. Grosvenor's Ballpark Square LLC appears in property records to have paid $25.8 million for its portion of the site.
Jon Carr of Grosvenor tells me that there is "strong interest" from potential tenants in the two-story 7,000-square-foot retail building at 1st and N (bet they wish they could have it built by tonight!) and that there are discussions with a couple of potential operators for the hotel.
 Of course, the question most interested observers want to ask doesn't have an answer yet--neither announcement gives a start date. There's still the need for final approvals from the Zoning Commission (expected to come at the Oct. 29 public meeting), but for the Grosvenor portion of the site, there's one more pending item before the path to construction is truly clear, and that is the plans by another developer for the L-shaped lot between the residential buildings and the retail building.
Of course, the question most interested observers want to ask doesn't have an answer yet--neither announcement gives a start date. There's still the need for final approvals from the Zoning Commission (expected to come at the Oct. 29 public meeting), but for the Grosvenor portion of the site, there's one more pending item before the path to construction is truly clear, and that is the plans by another developer for the L-shaped lot between the residential buildings and the retail building. Grosvenor apparently did attempt to purchase that property, but with no agreement able to be reached, those owners are now heading to the Zoning Commission in early December with their desire to build a 176-room hotel on the site (initial design seen at right, wrapping around Grosvenor's two-story retail building). If approved, Grosvenor's plans to have the courtyard of its residential buildings opened to the south would be impacted, and there is apparently an "alternative" design in the hopper if needed.
You can check my Square 701 page for more details about this site (including lots of Before photos from its days before becoming Nats Parking Lot F). The next steps to watch for, beyond how the L Hotel [copyright JD] turns out (which we may not know until early 2013), will be the filing of building permit applications, along with any announcements of office tenants, hotel operators, etc.
|
Comments (6)
|
After many weeks of teasing, it's now pretty safe to say that the old trash transfer building at 900 New Jersey Ave. SE is really getting demolished. Click to embiggen:
And some before-and-nows show that the eventual new block of I Street between 2nd and New Jersey is starting to be more than just a dream:
If you haven't been following along, this site spent much of the 1900s as a trash transfer station, before the DC Department of Public Works turned it into an operations area for heavy trucks and plows. The block to the north is going to be developed by William C. Smith, starting with the Park Chelsea apartment building, once some deep (deep!) utilities running below the site get relocated. The block between I and K is part of the Capper/Carrollsburg Hope VI redevelopment footprint, and is slated to eventually have a large mixed-income apartment building, though no announcements have been made of when that might actually happen.
I think it's also now safe to declare it Demolished Building #170 since 2003.
|
Comments (7)
More posts:
Trash Transfer Site/DPW, photos
|
 It was quite a night at the ballpark on Monday as the Nationals clinched the NL East Divsion Title, bringing Washington its first first-place finish since 1933.
It was quite a night at the ballpark on Monday as the Nationals clinched the NL East Divsion Title, bringing Washington its first first-place finish since 1933. As I watched the celebrations (and boy, that was some celebrating going on), I thought about the pretty woeful team that moved into the neighborhood in March 2008, and how if we had all been guaranteed that at the end of the fifth season at the new ballpark the team would be division champs, we would have thought it an amazingly short timeline (once we stopped laughing at the improbability of such a notion, especially after the dreadful '08 and '09 seasons).
Along those same lines, if we had been told on that night in March 2008 that no additional construction other than 55 M would be seen on Half Street by the time the Nats hit the playoffs, and that there would only be one new restaurant/bar south of the freeway/east of South Capitol available for post-season revelry, we might also have laughed at the improbability of such a notion. (Though by the end of that first season, with the global economy having all but collapsed, that same notion wouldn't have seemed quite so far-fetched.)
Even at the beginning of this year, with Davey Johnson fully installed, Strasburg coming back, Harper on deck, and Werth past his "rookie" struggles, a division title in 2012 looked like something that could happen, but that more likely 2013 would really be the year that the team would contend.
However, you wonder what developers, retailers, tenants, and the banks that control so many of the commercial real estate purse strings have been thinking as the team's stellar year unfolded, probably also having thought that 2013 would really be the year the team caught fire but then watching those tens of thousands of fans traipse down to N Street throughout 2012, and now realizing that the team will be bringing the national spotlight to Near Southeast, and the neighborhood is not quite ready for its close-up yet.
 "Wait 'til next year!" is the symbolic phrase of eternal hope in baseball, and it does seem that 2013 may be the beginning of a new wave of openings and groundbreakings that have mostly been on hold for the past few years. Canal Park, with its Park Tavern restaurant and ice rink, should be opening this November, and maybe Kruba Thai at the Foundry Lofts will at last cross the finish line. Early 2013 should bring the launch of the Bluejacket Brewery and Willie's Brew and Que and other offerings at the Boilermaker Shops, two blocks east of the ballpark. Perhaps Gordon Biersch actually will open at 100 M in time for Opening Day. And later in the year Osteria Morini will come to the Lumber Shed at the Yards Park.
"Wait 'til next year!" is the symbolic phrase of eternal hope in baseball, and it does seem that 2013 may be the beginning of a new wave of openings and groundbreakings that have mostly been on hold for the past few years. Canal Park, with its Park Tavern restaurant and ice rink, should be opening this November, and maybe Kruba Thai at the Foundry Lofts will at last cross the finish line. Early 2013 should bring the launch of the Bluejacket Brewery and Willie's Brew and Que and other offerings at the Boilermaker Shops, two blocks east of the ballpark. Perhaps Gordon Biersch actually will open at 100 M in time for Opening Day. And later in the year Osteria Morini will come to the Lumber Shed at the Yards Park. And there could be a wave of groundbreakings on major projects--residential projects at Florida Rock and the Yards have 2013 start dates currently attached to them, along with the Park Chelsea at New Jersey and I, and maybe the new office/residential/hotel/retail projects along 1st Street as well. (Note also that 2013 start dates for big projects would dovetail nicely with the rumored 2015 arrival of the MLB All Star Game at Nats Park.) But Akridge and Monument remain silent about start dates for their Half Street projects, and really, the only start dates that should matter at this point are the ones when dirt actually starts to be dug.
In the meantime, there will be much revelry as fans pass through the neighborhood to and from the ballpark in October, and everyone associated with Near Southeast can hope that Thomas Boswell is right, that this title could be "the first of many," so that the Ballpark District can begin to resemble the grand plans made for it with much optimism a few years ago at the same time that the Nats have already begun to resemble the grand plans made for them with much optimism a few years ago.
|
Comments (7)
More posts:
Nationals Park
|
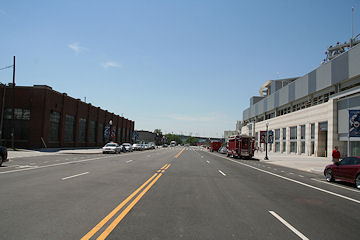 The cat got let out of the bag during a recent neighborhood walking tour (probably a bit sooner than desired) that Yards developer Forest City Washington is working on bringing a "high-quality theater operator" offering an "elevated experience" to land currently controlled by DC Water along First Street SE between Nationals Park and the Yards.
The cat got let out of the bag during a recent neighborhood walking tour (probably a bit sooner than desired) that Yards developer Forest City Washington is working on bringing a "high-quality theater operator" offering an "elevated experience" to land currently controlled by DC Water along First Street SE between Nationals Park and the Yards. FCW tells me that it is still early in the process, that an overall deal with the city and DC Water for the land needs to be finalized first, but that if it all moves forward, "the theater operator would be new to DC and would offer a premium quality option that is differentiated by quality of design, food and customer service."
It's probably worth noting that Forest City was awarded the right to "enter into exclusive negotiations" for a six-acre portion of the larger then-WASA site by the now-defunct Anacostia Waterfront Corporation in December 2005, at a time when a development strategy was being formulated by Forest City, Western Development, Cordish, and Monument Realty for the "Ballpark District" (remember that?)
Forest City's plans for the DC Water site would also include residential and retail in addition to the theater, and with this site being close to the possibly-getting-started-next-year residential building and plaza at the foot of 1st Street that will be Florida Rock's first phase, the ballpark's eastern and southern sides would certainly begin to be "activated," even on the 280ish days of the year when the Nats aren't playing.
However, despite the oft-stated desire of residents to have a movie theater in Near Southeast, as well as the continued yearning for more development in general, there has been a bit of trepidation about this particular plan in some comments on a neighborhood mailing list, especially given that it could be a pretty large theater. Would it bring too much traffic, would it be too much of a draw for boisterous crowds--Gallery Place was mentioned a number of times as an example to avoid at all costs. For others, of course, the notion of a theater so close to home is exciting news, and a plan to be supported.
Forest City anticipates it will go before ANC 6D sometime this fall to brief the community on the plans and to get feedback.
Earlier this year, there was an item about Landmark Theatres wanting to open a second DC location, with the Yards being a possible destination (though city officials apparently were/are for something east of the river). However, Forest City's statement saying that the operator they are talking to "would be new to DC" seems to take Landmark out of the running, along with AMC and Regal, the two largest chains in the US.
|
Comments (41)
|
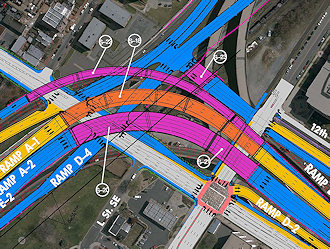 The 11th Street Bridges folks were nice enough to pass along a more recent drawing (March 2012, Concept Only! Not for Construction!) that shows the 11th Street Bridges' project Phase 2 plans.
The 11th Street Bridges folks were nice enough to pass along a more recent drawing (March 2012, Concept Only! Not for Construction!) that shows the 11th Street Bridges' project Phase 2 plans. They were also nice enough to pass along a very large version of this more recent drawing, enabling me to post a very large image in on the new ramps and lanes along and over 11th Street on the west side of the Anacostia River, and how the new Southeast Boulevard with a new signalized intersection at 11th Street will be built along what used to be the eastern end of the Southeast Freeway. It also shows the extension of 12th Street north of M to the new boulevard, along with all of the turn lanes and other movements. (All of this assuming the designs don't change.)
It's also handy if you haven't committed all the Phase 1 ramps and flyovers and lanes and paths to memory--they are shown in yellow and orange, while the Phase 2 plans are in blue and pink, and decommissioned roads and ramps are in a subtle x'ed-out motif. So, for the heck of it, here's a not-quite-so-enlarged image showing the entire project, on both sides of the river. Also, if you missed it, my photo gallery of the project's current state, from earlier this month.
(I should note that this map doesn't include how upcoming changes to Barney Circle might look, because that's still under deliberation.)
|
Comments (3)
|
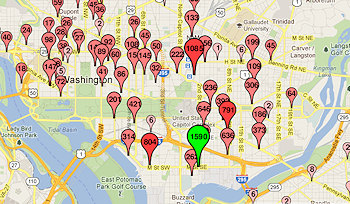 With some free time for the first time in quite a while, I finally got around to including Bikeshare's Trip History Data for the first half of 2012 in my app that maps the usage of the neighborhood's three docks at 1st and N, New Jersey and M, and the 1st and K station that came online in February.
With some free time for the first time in quite a while, I finally got around to including Bikeshare's Trip History Data for the first half of 2012 in my app that maps the usage of the neighborhood's three docks at 1st and N, New Jersey and M, and the 1st and K station that came online in February.You can choose a station, a year, a month, or an exact date, and whether you want to see outbound or inbound traffic, and you'll get presented with a pile of pushpins showing the other stations that people rode to or from.
As with the 2011 data, Union Station is the top destination/origin, followed by 4th & M SW, and Eastern Market Metro Plaza, with the two stations north of the freeway on 3rd Street SE and the south Barracks Row/8th and I dock also getting a fair amount of use. (News flash: Bikeshare is used most often for short trips!)
I also updated the Wanderings of Bike W01000 map, where you can follow one bike as it travels from dock to dock all across the region.
(The data comes from the Bikeshare web site, if you feel like digging yourself.)
|
Comments (3)
More posts:
Pedestrian/Cycling Issues, JDLand stuff
|
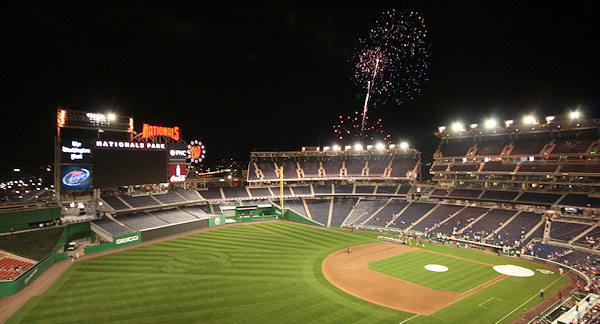 I think it can be considered a milestone that tonight the Nationals clinched Washington's first trip to the postseason in 79 years, and so playoff baseball will be making its first visit to Near Southeast next month.
I think it can be considered a milestone that tonight the Nationals clinched Washington's first trip to the postseason in 79 years, and so playoff baseball will be making its first visit to Near Southeast next month. As befits a team that has had the best record in baseball for a while now, the players and coaches are clearly still focused on the real prize: winning the NL East. But that doesn't mean that the fans can't be a bit excited about tonight's clinch. (Let me know if there was any rioting on Half Street.)
With lovely timing, the first Nats postseason tickets go on sale to the public Friday at 10 am, even though the actual schedule of games isn't nailed down yet.
The future is now!
|
Comments (4)
More posts:
Nationals Park
|

There's a lot going on over yonder at 11th Street these days, as the initial 11th Street Bridges project continues toward its expected completion next year while the now-funded Phase 2 work is starting to get underway.
I was able to arrange a tour last week (thank you, bridge folks!), and have put together a photo gallery of the most interesting shots.
However, there's a lot going on and so I'm going to break out some of the information here as well. (But go look at the gallery too!)
By the end of the month (or maybe even by the end of the week), two new ramps on the 11th Street Local Bridge will open, providing access to southbound I-295 from the local bridge and to the local bridge from northbound DC-295. There are signalized intersections at both ramps, with turns allowed in each direction. And, once construction is finished to make 11th Street two-way from O Street northward, commuters driving north on 295 will be able to use the new ramp to the local bridge to then arrive directly at the Navy Yard's entrance gate at 11th and N.
This week saw the first of the lane closures that within a few months will signal the end of the SE Freeway east of 8th Street. Once all lanes are closed, traffic taking the old two-lane flyover to outbound I-695 will be temporarily routed onto the completed-but-not-opened inbound flyover connecting I-695 and I-395. This will allow for the razing of the old outbound flyover, and construction of a new three-lane flyover in the gap between the old and new ones. The filling of the old sunken freeway will also begin, for the new at-grade Southeast Blvd.
The old outbound 11th Street Bridge is now little more than a bunch of old girders, which are starting to be removed. Soon, all that will be left will be the river piers, though two of those will be used to create viewing platforms that will be accessed via walkways from the new 11th Street Local pedestrian path. (And can be reused if anyone ever decides to pony up the millions needed to create the 11th Street Recreation Bridge.) In the meantime, work continues on the downriver edge of the new local bridge, to get it to its full four-lane-plus-ped-path width.
But there's more than just these items and photos. There's photos of the under-construction ramp that in about three months will take traffic from outbound I-695 to northbound DC-295, plus the big piles of dirt waiting to be used to fill in the eastern part of the Southeast Freeway, and the work on the ramp from 11th Street to westbound I-395, and more. So go look at the entire gallery. (I've also incorporated some of the new photos into my 11th Street Bridges project page, to go with the before-and-afters.) I also wrote in more detail about the Phase 2 projects a few months back.
|
Comments (6)
|
 Late last week, "Capital Riverfront Hotel LLC" * submitted to the Zoning Commission plans for a 167ish-room hotel on the small L-shaped lot that the Welch family has owned for a number of years at 1st and N Streets just north of Nationals Park.
Late last week, "Capital Riverfront Hotel LLC" * submitted to the Zoning Commission plans for a 167ish-room hotel on the small L-shaped lot that the Welch family has owned for a number of years at 1st and N Streets just north of Nationals Park.According to documents submitted as part of the required Capitol Gateway Overlay Review, the development would have no ground-floor retail along either 1st or N.
Also, the developers are requesting that they be able to provide zero below-ground or on-site parking instead of the 44 spaces that would be required by current zoning regulations, saying that the hotel would provide valet parking services, and also would emphasize the building's location near Metro, Circulator, and other transit options.
(Needless to say, it would be interesting to see exactly how valet service on 1st just north of N would work during a sold-out baseball game going on a few feet to the south, given how 1st fills up with traffic heading toward the parking lots at the Yards.)
As seen in the above rendering, the site for the proposed hotel wraps around the two-story retail building that has been proposed as part of its 660,000-square-foot Ballpark Square development that I've written about over the past few months, which would have its own 170ish-unit hotel, positioned between a 224,000-square-foot office building fronting M Street and a 285ish-unit residential building toward the south end of the street, as well as the retail building, separated from the rest by the Welch lot.
 Recently "Ballpark Square LLC and SCD Acquisitions LLC" (which appears to be a team headed by Grosvenor, with Skanska and McCaffery Interests also on board) submitted updated designs for that project in advance of its Oct. 1 zoning hearing, in which the residential building just to the north of the L-shaped lot has had its U-shaped design reconfigured to open to the south, giving residents in the courtyard-facing units some amount of a view toward Nats Park. Which of course would completely disappear if the hotel were to be built right up against the property line. (You can compare the white box in the top rendering to the red-brick building at the right of this rendering to place the proposed hotel's location vis-a-vis the residential building.)
Recently "Ballpark Square LLC and SCD Acquisitions LLC" (which appears to be a team headed by Grosvenor, with Skanska and McCaffery Interests also on board) submitted updated designs for that project in advance of its Oct. 1 zoning hearing, in which the residential building just to the north of the L-shaped lot has had its U-shaped design reconfigured to open to the south, giving residents in the courtyard-facing units some amount of a view toward Nats Park. Which of course would completely disappear if the hotel were to be built right up against the property line. (You can compare the white box in the top rendering to the red-brick building at the right of this rendering to place the proposed hotel's location vis-a-vis the residential building.)The updated filing by Grosvenor et al even gives oblique reference to the goings-on, saying "As will be discussed at the hearing, the Applicant is exploring alternative residential layouts to address the potential future development of the parcel to the south of the residential component."
It does lead one to wonder what if anything might be going on behind the scenes between the two parties. And also exactly how the Zoning Commission might feel about the hotel's designs as initially submitted.
* Points immediately deducted for the wrong spelling of Capitol.
|
Comments (3)
|
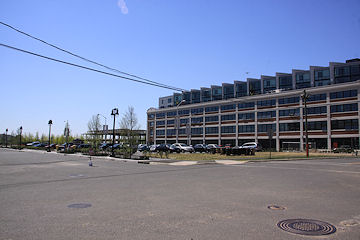 With the Foundry Lofts having quickly reached 100 percent leasing earlier this year, and construction underway on the Twelve12 residential building with a Harris Teeter at 4th and M, it's interesting to hear that Forest City is starting to move on its next residential project at the Yards, an 11-story 325ish-unit rental building right next door to the Foundry Lofts, on the southwest corner of 4th and Tingey (where a parking lot now resides, across from the Trapeze School). That would also put it just to the south of the under-construction Boilermaker Shops retail pavilion and kitty-corner from Twelve12.
With the Foundry Lofts having quickly reached 100 percent leasing earlier this year, and construction underway on the Twelve12 residential building with a Harris Teeter at 4th and M, it's interesting to hear that Forest City is starting to move on its next residential project at the Yards, an 11-story 325ish-unit rental building right next door to the Foundry Lofts, on the southwest corner of 4th and Tingey (where a parking lot now resides, across from the Trapeze School). That would also put it just to the south of the under-construction Boilermaker Shops retail pavilion and kitty-corner from Twelve12.The 35 percent design drawings will be presented to both the Commission on Fine Arts and the National Capital Planning Commission over the next few weeks, with initial thoughts/plans/hopes that construction could begin in 2013.
That's all I know at this point--more will be revealed as the bureaucratic hoops are jumped through.
UPDATE: With thanks to Z. in the comments, here are some renderings, via the slides for the upcoming NCPC presentation, which has additional details. Note how the height of the building steps up so that it's not at its full 11-story height directly next to the six-story Foundry Lofts. And remember, these are just the 35 percent drawings--details are still to be fleshed out, and perhaps changed.
The view on the left is looking down 4th at Tingey; the right is looking pretty much from the Lumber Shed/Yards Park to the northeast.
Also worth mentioning, the design calls for 21,000 square feet of ground-floor retail, and 250-300 parking spaces in a three-level underground garage.
|
Comments (7)
|
A moment many people have been looking forward to (but which at least one person might be lamenting):
Yes, demolition has started on the smokestack at the DPW/Trash Transfer station at New Jersey and K. It'll take a few days, I was told, so you have a little more time to say goodbye.
Check back in a few, when I'll have some additional photos in the main photo archive (UPDATE: here's a few, from New Jersey and K). But here's a couple more showing the first bite taken out of the top of Ye Olde Smokestack:
|
Comments (5)
|
Isn't it great that the icky humid cloudy weather of the past few weeks finally broke? Aren't the skies glorious and blue? Does that mean I finally got to get out to take some photos? Why, yes!
First up are new photos from ground level at Canal Park, including the new L Street streetscape and the sculptures:
If you're big on Canal Park, you may also be interested in the many before-and-afters in the Canal Park Expanded Photo Archive, which leads off with the first decent bunch of photos from 2nd Place and L Street since construction started on the park many moons ago and then takes you on a before-and-after walk around the park's perimeter.
And then there's the progress on L Street between 3rd and 4th as the Capitol Quarter townhouse construction continues to wrap up:
I also added a few sunny-day Boilermaker Shop exterior photos and a shot of the hole in the ground at the Twelve12 apartment/Teeter project, because the ones I took on back Gloomy Thursday, when I got to go inside the Boilermaker building, drove me nuts:
External construction has pretty much wrapped up at 200 I/225 Virginia/Old Post Plant/Old Star Plant, especially on the south side of the building, facing Canal Park. There was a ribbon-cutting on Friday for the DC Commission on the Arts and Humanities gallery in the building's new lobby on I Street, but unfortunately I wasn't able to make the event. Hope to get photos inside before too long. In the meantime, you'll just have to look at the outside, and compare it to the White Monolith that it used to be:
If these all aren't enough for you, you can spend some time in the Photo Archive, where you pick the intersection you want to see and then you can see the entire range of photos I've taken for all angles or just the ones of your choice. You may even end up in the Photo Archive without realizing it, if you click on the  icon on any of the pages above, which also will give you the full range of photos for that angle. It's pretty much the Near Southeast equivalent of heading down the rabbit hole.
icon on any of the pages above, which also will give you the full range of photos for that angle. It's pretty much the Near Southeast equivalent of heading down the rabbit hole.
 icon on any of the pages above, which also will give you the full range of photos for that angle. It's pretty much the Near Southeast equivalent of heading down the rabbit hole.
icon on any of the pages above, which also will give you the full range of photos for that angle. It's pretty much the Near Southeast equivalent of heading down the rabbit hole.
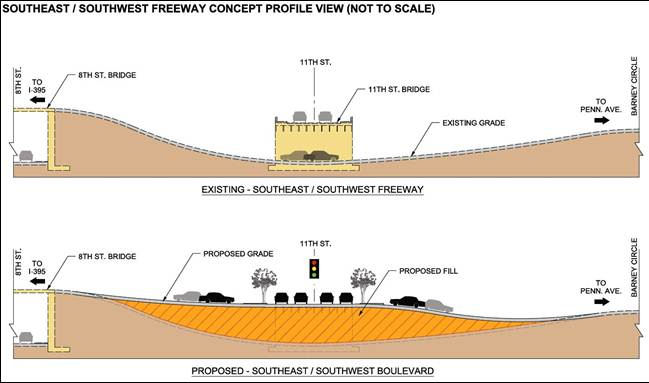 An advisory sent out by DDOT this afternoon (now online) has announced some upcoming changes to the traffic flow on the Southeast Freeway east of 8th Street, SE, as the work begins to get underway for the creation of the new at-grade boulevard that will take traffic to and from the Southeast Freeway and Barney Circle.
An advisory sent out by DDOT this afternoon (now online) has announced some upcoming changes to the traffic flow on the Southeast Freeway east of 8th Street, SE, as the work begins to get underway for the creation of the new at-grade boulevard that will take traffic to and from the Southeast Freeway and Barney Circle.Starting Monday, Sept. 17, after morning rush hour, westbound traffic from Barney Circle to the freeway on the current below-grade lanes will be reduced to a single lane. By November, DDOT says, the westbound lanes will be closed completely, and by January the eastbound lanes will be, too.
DDOT also says that, starting Monday, vehicles will no longer be permitted to turn left from southbound 17th Street SE to reach the restricted access lanes under Barney Circle.
Over an 18- to 20-month period, the below-grade area between 8th and 13th streets SE will be raised about 20 feet, and the new boulevard will be created, as seen in this DDOT graphic. Since 11th Street currently crosses the below-grade lanes on a bridge, this means that that "bridge" will become an at-grade roadway as well.
And, speaking of that section of 11th Street, the advisory says that the new entrance to the westbound Southeast Freeway from 11th Street will open by Thanksgiving, allowing people on the eastern side of the Hill to get on the freeway at 11th rather than taking Virginia Avenue all the way to the 3rd Street SE ramp.
 This work is all part of the now-funded $90 million second phase of the 11th Street Bridges project, and also will include a new three-lane outbound bridge from the SE/SW Freeway to the 11th Street/I-695 bridge. In addition, 12th Street SE will be extended north from M Street to connect to the new Boulevard, and there will also be a reconfiguring of Barney Circle itself.
This work is all part of the now-funded $90 million second phase of the 11th Street Bridges project, and also will include a new three-lane outbound bridge from the SE/SW Freeway to the 11th Street/I-695 bridge. In addition, 12th Street SE will be extended north from M Street to connect to the new Boulevard, and there will also be a reconfiguring of Barney Circle itself.In the meantime, work continues on the many Phase 1 connections still being built, including a new off-ramp on the east side of the river from northbound DC-295 to the new 11th Street Local Bridge, which should be opening by the end of this month. Quoting DDOT: "This will allow Navy Yard morning rush-hour commuters coming from Suitland Parkway and northbound I-295 with more of a direct route to their facility as well as local traffic direct access to Historic Anacostia. Traffic will exit on the Anacostia side of the river, travel across the 11th Local Street Bridge and enter the Navy Yard at the O Street Gate."
The much-anticipated ramp to northbound DC-295 from the outbound I-695 bridge is expected to open by Thanksgiving.
You can see more about the coming ramps on the east side of the river on page 31 of this DDOT community communications briefing. There's also my post from a few months ago with more detail on this Phase 2, and of course, my 11th Street Bridges project page.
|
Comments (7)
|
2901 Posts:
Go to Page: 1 | ... 15 | 16 | 17 | 18 | 19 | 20 | 21 | 22 | 23 ... 291
Search JDLand Blog Posts by Date or Category
Go to Page: 1 | ... 15 | 16 | 17 | 18 | 19 | 20 | 21 | 22 | 23 ... 291
Search JDLand Blog Posts by Date or Category





























