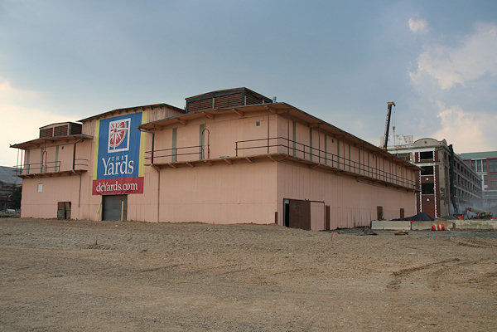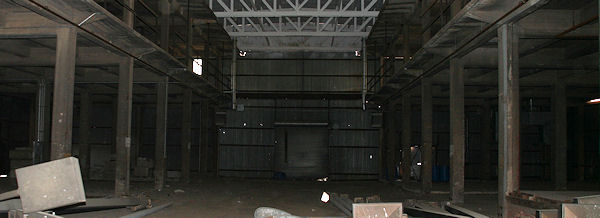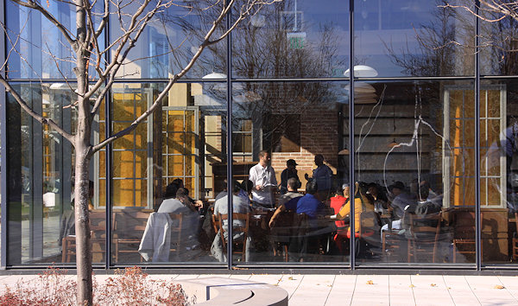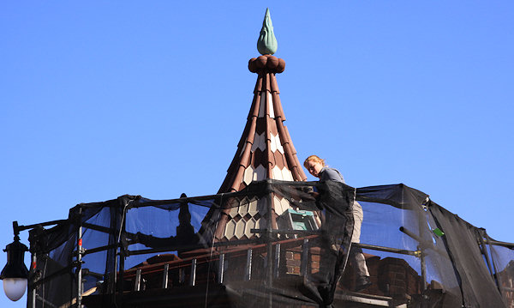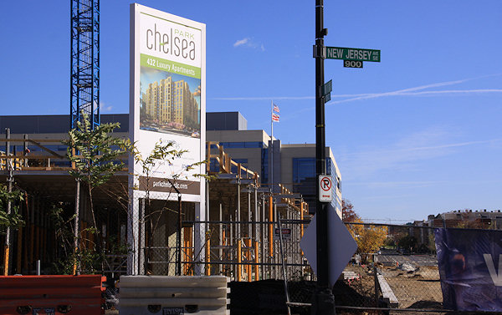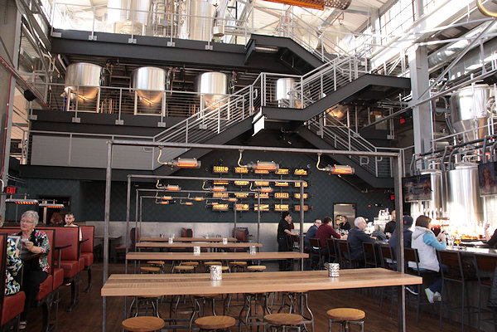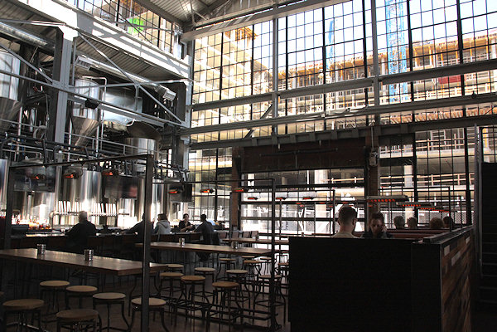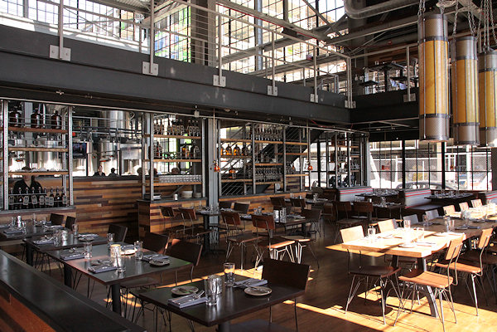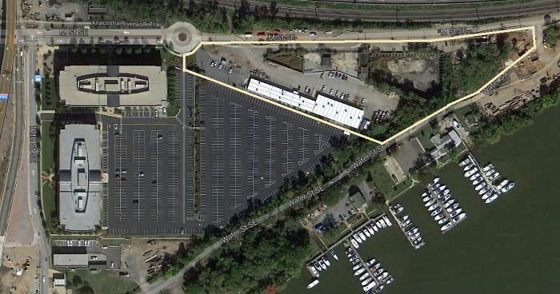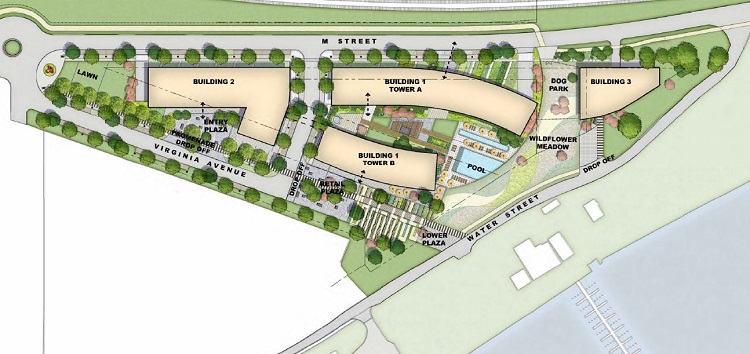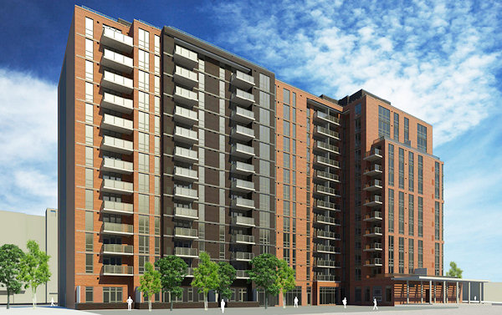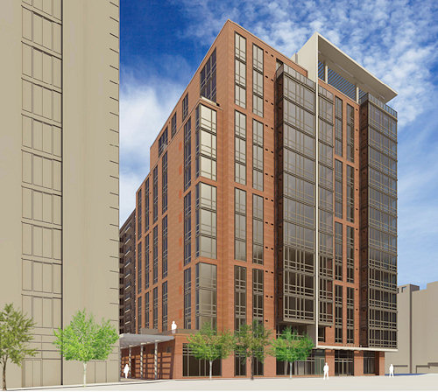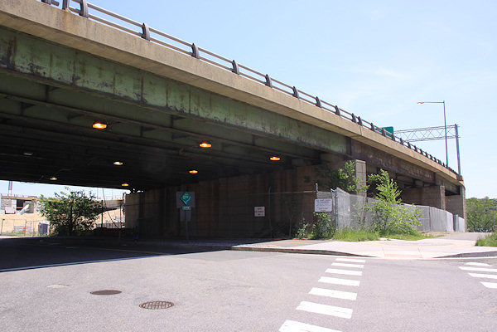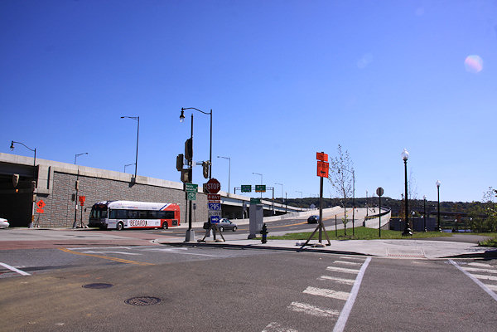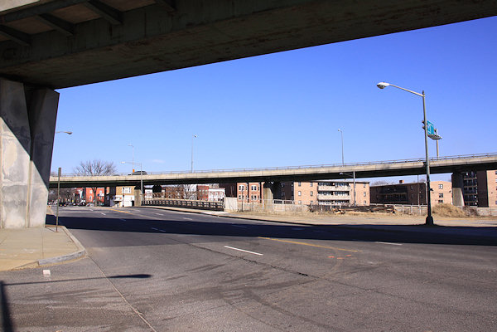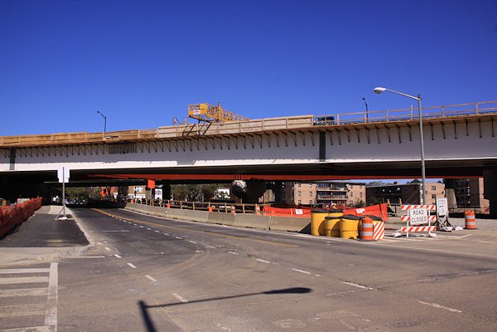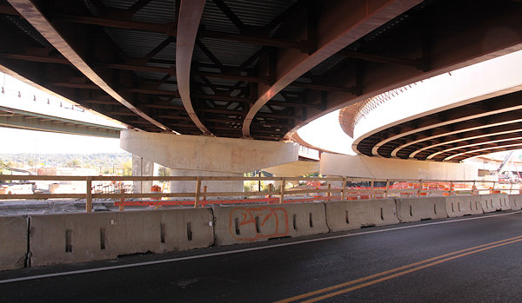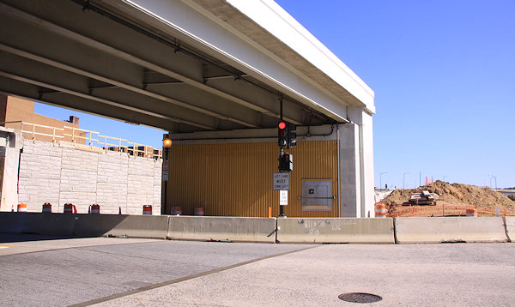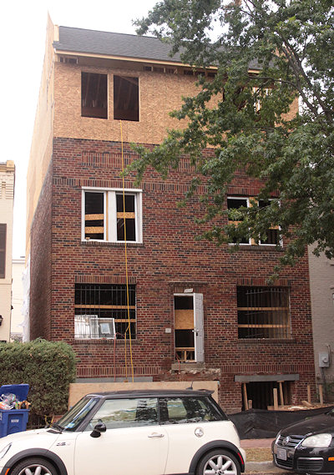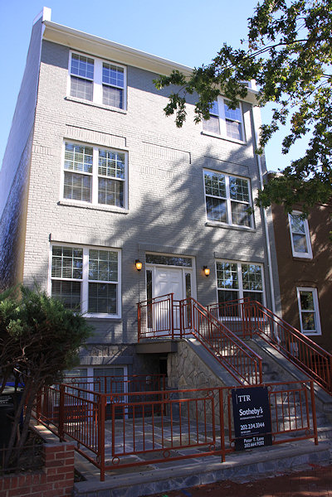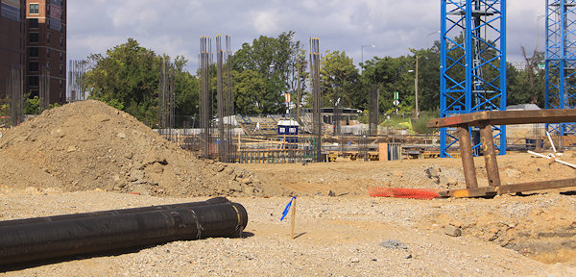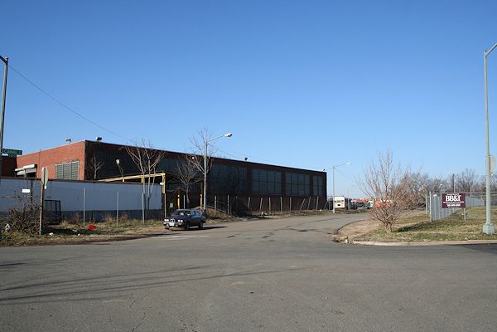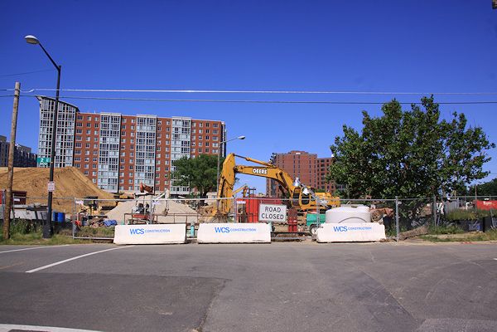|
| ||||||||||||||||||||
Please note that JDLand is no longer being updated.
peek >>
Near Southeast DC Past News Items
- Full Neighborhood Development MapThere's a lot more than just the projects listed here. See the complete map of completed, underway, and proposed projects all across the neighborhood.
- What's New This YearA quick look at what's arrived or been announced since the end of the 2018 baseball season.
- Food Options, Now and Coming SoonThere's now plenty of food options in the neighborhood. Click to see what's here, and what's coming.
- Anacostia RiverwalkA bridge between Teague and Yards Parks is part of the planned 20-mile Anacostia Riverwalk multi-use trail along the east and west banks of the Anacostia River.
- Virginia Ave. Tunnel ExpansionConstruction underway in 2015 to expand the 106-year-old tunnel to allow for a second track and double-height cars. Expected completion 2018.
- Rail and Bus Times
Get real time data for the Navy Yard subway, Circulator, Bikeshare, and bus lines, plus additional transit information. - Rail and Bus Times
Get real time data for the Navy Yard subway, Circulator, Bikeshare, and bus lines, plus additional transit information. - Canal ParkThree-block park on the site of the old Washington Canal. Construction begun in spring 2011, opened Nov. 16, 2012.
- Nationals Park21-acre site, 41,000-seat ballpark, construction begun May 2006, Opening Day March 30, 2008.
- Washington Navy YardHeadquarters of the Naval District Washington, established in 1799.
- Yards Park5.5-acre park on the banks of the Anacostia. First phase completed September 2010.
- Van Ness Elementary SchoolDC Public School, closed in 2006, but reopening in stages beginning in 2015.
- Agora/Whole Foods336-unit apartment building at 800 New Jersey Ave., SE. Construction begun June 2014, move-ins underway early 2018. Whole Foods expected to open in late 2018.
- New Douglass BridgeConstruction underway in early 2018 on the replacement for the current South Capitol Street Bridge. Completion expected in 2021.
- 1221 Van290-unit residential building with 26,000 sf retail. Underway late 2015, completed early 2018.

- NAB HQ/AvidianNew headquarters for National Association of Broadcasters, along with a 163-unit condo building. Construction underway early 2017.

- Yards/Parcel O Residential ProjectsThe Bower, a 138-unit condo building by PN Hoffman, and The Guild, a 190-unit rental building by Forest City on the southeast corner of 4th and Tingey. Underway fall 2016, delivery 2018.

- New DC Water HQA wrap-around six-story addition to the existing O Street Pumping Station. Construction underway in 2016, with completion in 2018.

- The Harlow/Square 769N AptsMixed-income rental building with 176 units, including 36 public housing units. Underway early 2017, delivery 2019.

- West Half Residential420-unit project with 65,000 sf retail. Construction underway spring 2017.
- Novel South Capitol/2 I St.530ish-unit apartment building in two phases, on old McDonald's site. Construction underway early 2017, completed summer 2019.
- 1250 Half/Envy310 rental units at 1250, 123 condos at Envy, 60,000 square feet of retail. Underway spring 2017.
- Parc Riverside Phase II314ish-unit residential building at 1010 Half St., SE, by Toll Bros. Construction underway summer 2017.
- 99 M StreetA 224,000-square-foot office building by Skanska for the corner of 1st and M. Underway fall 2015, substantially complete summer 2018. Circa and an unnamed sibling restaurant announced tenants.
- The Garrett375-unit rental building at 2nd and I with 13,000 sq ft retail. Construction underway late fall 2017.
- Yards/The Estate Apts. and Thompson Hotel270-unit rental building and 227-room Thompson Hotel, with 20,000 sq ft retail total. Construction underway fall 2017.
- Meridian on First275-unit residential building, by Paradigm. Construction underway early 2018.
- The Maren/71 Potomac264-unit residential building with 12,500 sq ft retail, underway spring 2018. Phase 2 of RiverFront on the Anacostia development.
- DC Crossing/Square 696Block bought in 2016 by Tishman Speyer, with plans for 800 apartment units and 44,000 square feet of retail in two phases. Digging underway April 2018.
- One Hill South Phase 2300ish-unit unnamed sibling building at South Capitol and I. Work underway summer 2018.
- New DDOT HQ/250 MNew headquarters for the District Department of Transportation. Underway early 2019.
- 37 L Street Condos11-story, 74-unit condo building west of Half St. Underway early 2019.
- CSX East Residential/Hotel225ish-unit AC Marriott and two residential buildings planned. Digging underway late summer 2019.
- 1000 South Capitol Residential224-unit apartment building by Lerner. Underway fall 2019.
- Capper Seniors 2.0Reconstruction of the 160-unit building for low-income seniors that was destroyed by fire in 2018.
- Chemonics HQNew 285,000-sq-ft office building with 14,000 sq ft of retail. Expected delivery 2021.
2988 Blog Posts Since 2003
Go to Page: 1 | ... 12 | 13 | 14 | 15 | 16 | 17 | 18 | 19 | 20 ... 299
Search JDLand Blog Posts by Date or Category
Go to Page: 1 | ... 12 | 13 | 14 | 15 | 16 | 17 | 18 | 19 | 20 ... 299
Search JDLand Blog Posts by Date or Category
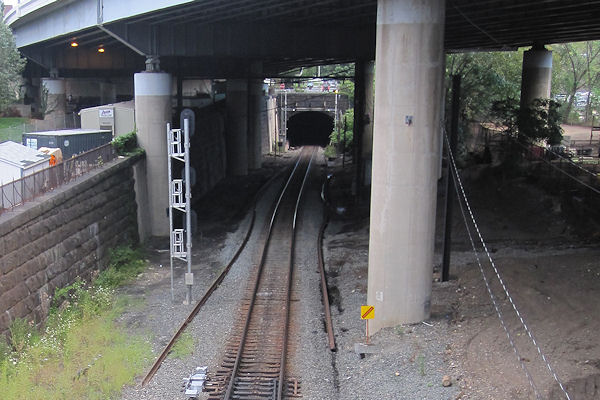 On Saturday, Nov. 23, DC delegate Eleanor Holmes Norton is having a meeting with residents to discuss the CSX/Virginia Avenue Tunnel project. It's at 2 pm at the Capper Seniors building at 900 5th St., SE.
On Saturday, Nov. 23, DC delegate Eleanor Holmes Norton is having a meeting with residents to discuss the CSX/Virginia Avenue Tunnel project. It's at 2 pm at the Capper Seniors building at 900 5th St., SE.With the Environmental Impact Statement for the project expected to be released before too much longer (you can see the draft EIS here), residents are seeing this as perhaps a last opportunity to voice their concerns and push back against what one resident called Norton's willingness "to simply regurgitate CSX talking points" in a recent press release.
A train fire last week that began in the tunnel also has the residents who have been fighting the project intensifying their efforts to get answers they are seeking on health and safety concerns.
To that end, a new web site has also been launched, DCSafeRail.org, to lay out residents' arguments.
UPDATE, 11/26: There was a considerable kerfuffle after Saturday's meeting, at which Federal Highway Administration rep Michael Hicks said, "They're going to have to close the interstate, two exit points on the Interstate, 6th and 8th St., I believe, for the duration of the project...So that's why I'm involved." Putting aside that the only 8th Street SE exit is on the north side of the freeway and so would be nearly impossible to be impacted by the tunnel construction, this statement went against the Draft Environmental Impact Statement as well as many comments by CSX and DDOT during the process that the 6th Street exit ramp would not be closed.
As I expected, there is now a statement that's been sent out by CSX, from Hicks:
"My apologies to the community, turns out I made a misstatement regarding the duration of closures of the 6th St exit and 8th Street on ramp to I-695 and I understand that statement, unfortunately, has gotten widespread exposure. Hopefully the clarification to follow is equally widespread; no highway ramps would be closed for the duration of construction. As outlined in the DEIS, erecting the temporary decks at 5th/6th and 8th Streets SE may require the short term closure (approximately a week or less) of I-695 ramps at these locations. CSX would work with DDOT, community leaders and local first responders to ensure access for community members in the event of emergencies!
"During the very preliminary stages of project development it was thought the ramps might possibly have to be closed; however, alternatives were developed that no longer required extended closures of those ramps. Again, I apologize for any concern or alarm my misstatement may have caused. Thank you."
|
Comments (8)
More posts:
CSX/Virginia Ave. Tunnel, meetings
|
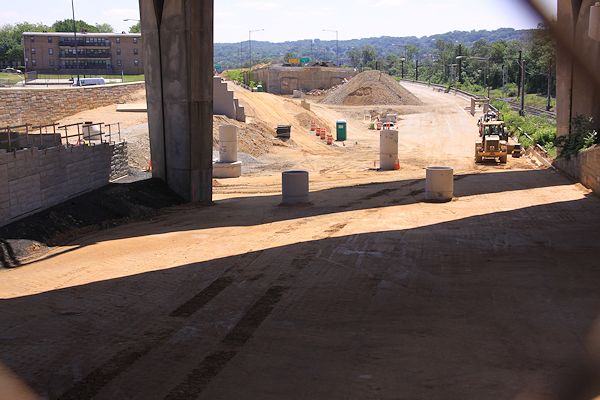 DDOT is hosting another public meeting tonight (Thursday, Nov. 21) on its project to both turn the old sunken portion of the Southeast Freeway into "Southeast Blvd." and also to remake Barney Circle.
DDOT is hosting another public meeting tonight (Thursday, Nov. 21) on its project to both turn the old sunken portion of the Southeast Freeway into "Southeast Blvd." and also to remake Barney Circle. This meeting will "seek community feedback on updated design concepts" that "illustrate ways to transform the Southeast Freeway between 11th Street SE and Barney Circle into a boulevard that integrates with adjacent neighborhoods and provides new connections to the Anacostia River."
The meeting is from 6:30 to 8:30 pm at Payne Elementary School, 1445 C St., SE.
This is a study that I'm actually pretty interested in, but I missed the previous meeting and ensuing discussions owing to my Annus Horribilis, so I can't give you a whole lot of details on how it has all gone up to now. The project web site has the basics, including the presentation slides from the first meeting, and ANC commissioner Kirsten Oldenburg posted 6B's first comments on the concepts back in April.
 Some of the work on Southeast Blvd. has of course already begun, with tons and tons of dirt already having filled in the former underpass beneath 11th Street, so that traffic coming from the freeway will be able to exit to a signalized intersection at 11th. But little work has been done east of 11th, which is good since it's this study that is to determine exactly what that work should be.
Some of the work on Southeast Blvd. has of course already begun, with tons and tons of dirt already having filled in the former underpass beneath 11th Street, so that traffic coming from the freeway will be able to exit to a signalized intersection at 11th. But little work has been done east of 11th, which is good since it's this study that is to determine exactly what that work should be.Also, if you can't get enough of public meetings on transportation issues, you can also mark your calendar for an upcoming DDOT meeting regarding updates to the Anacostia Waterfront Initiative Transportation Master Plan. It's on Dec. 12 from 6:30 to 8:30 pm at the Capitol Skyline Hotel at South Capitol and I streets, SW.
|
Comments (4)
|
 Covering cultural events is not quite my forte (plus I've got some other stuff going on this week), but since people might wonder why the former National Geospatial Intelligence Agency building at 1st and M SE is suddenly awash in color, I'll pass along that it is an "Art Takeover" known as ArtYardsDC, running through Dec. 14.
Covering cultural events is not quite my forte (plus I've got some other stuff going on this week), but since people might wonder why the former National Geospatial Intelligence Agency building at 1st and M SE is suddenly awash in color, I'll pass along that it is an "Art Takeover" known as ArtYardsDC, running through Dec. 14. Quoting from the official site (because I really *am* lazy), I can tell you that this project will bring "seven internationally renowned artists to turn the building and its surroundings into a massive, evolving canvas."
It officially started this morning, as many of you might have seen, when 111 gallons of paint were poured down the M Street facade, as you can see in this photo taken from Gordon Biersch and all manner of shots in the Yards Twitter feed and via the #artyardsdc hashtag.
As part of all of this, there is scheduled a two-night "Silent Disco at the Yards," this Friday and Saturday (Nov. 22 and 23) at 9 pm on the mezzanine level of the Boilermaker Shops. Everyone gets a set of wireless headphones and can choose their music from the three DJs working simultaneously. (You crazy kids and your crazy technology!) There is a $10 cover, which will be donated to BUILD Metro DC. It's a 21-and-over shindig, and there are cash bars.
There will be other numerous events as well, so keep checking the official web site for details.
And maybe I'll actually get down there and get some pictures.
This is all in advance of the NGA building being demolished sometime in early 2014. Which is the event I'm really waiting for!
|
Comments (1)
|
 The neighborhood dining options take another leap forward today as Osteria Morini officially opens to the public in the southeast corner of the Lumber Shed at 3rd and Water in the Yards Park. There's a web site (though, um, oops), and City Paper has the menu.
The neighborhood dining options take another leap forward today as Osteria Morini officially opens to the public in the southeast corner of the Lumber Shed at 3rd and Water in the Yards Park. There's a web site (though, um, oops), and City Paper has the menu.Morini now joins Bluejacket, Buzz Bakery, Nando's Peri-Peri, Park Tavern, and Gordon Biersch on the list of new 'hood eateries in 2013. Morini's next-door neighbor, Agua 301, is under construction, but whether it makes it under the wire as the last opening of 2013 or ends up being the first of 2014 is still up in the air. Morini's sibling Nicoletta, which will serve pizza out of one of the retail bays along the Yards Park riverwalk, is expected to open next year.
What say you about the Morini menu?
UPDATE: And I guess I should have thought to include a small memory of what the exterior and interior of the Lumber Shed used to look like:
|
Comments (6)
|

PopVille reported this morning that the Alcohol Beverage Control Board has denied the Class C (Tavern) liquor license application by "River Front at the Ball Park" for the event site it was wanting to create on the empty Florida Rock site on Potomac Avenue SE between Nationals Park and the Anacostia River. It had been described as "a food and drink venue before and after Nats games," plus the operator was also intending to have "partnerships to bring kickball and bocce, weekend food and flea markets, and other events to the site."
While a stipulated liquor license was narrowly supported by ANC 6D in May after some teeth-gnashing, in June 6D ended up protesting the full license application, as did commissioner Ed Kaminski of neighboring 6D02--though 6D07 commissioner David Garber sent a separate letter in support. MPD also filed a protest.
The Finding of Fact and Order rejecting the license is pretty lengthy (and you are welcome to read it, because I shan't try to hit every high point), but the overriding issues came down to the following:
"First, the Board is not confident that MPD has sufficient resources to police the establishment and the surrounding streets during events at Riverfront; especially, when Riverfront is requiring some patrons to come to the establishment from off-site parking areas.
"Second, as an undeveloped lot, Riverfront cannot prevent noise generated at the venue from bothering nearby residents.
"Third, based on its proximity to South Capitol Street, S.E., the Board lacks confidence that Riverfront can ensure the safety of pedestrians.
"And fourth, the Board is unconvinced that approximately three foot bicycle racks and silt fences sufficiently block patrons from the river bordering the proposed location."
Commissioner Garber, in whose single-member district the Florida Rock site is situated, took to Twitter this morning with his disapproval of the board's decision, a thread which also includes a fair number of comparisons by local resident Mike Mills to the Fairgrounds at Half and M and the noise problems it has caused for residents north of M.
What do YOU think?
UPDATE: WaPo's Mike DeBonis adds some detail, especially one I {ahem} didn't know--one of the members of the team trying to launch the event site is Carlos Gray, the 37-year-old son of the mayor.
|
Comments (7)
|
With the news that the window coverings had come off of the Osteria Morini space in the Lumber Shed, I went racing down there with hopes of pressing my camera up against all that glass to get some photos of the opening-any-minute-now restaurant from Chef Michael White. Alas, I arrived during training, and so was THWARTED (because I'm way too shy to have just gone ahead and taken the up-close shots with 40 people staring at me).
I did get at least a couple of surveillance-type shots from a respectable distance, which I posted in a new photo gallery you should check out, but here's a preview:
The restaurant is expected to open next week, perhaps the 19th or the 20th, but at this point we know it will open when it opens.
The photo gallery also has a few other fun shots from the other projects currently under construction (residential buildings Twelve12, Park Chelsea and Toll Brothers's River Parc), such as the turret at 4th and M getting quite a makeover:
Plus, the Park Chelsea has gotten new signage, but more interesting is the outlines now forming of the new stretch of I Street that will run between 2nd and New Jersey when it opens (probably not any sooner than spring 2014):
But just go ahead and check out the full gallery.
Also, while they aren't terribly showy just yet, I have built two more of what I call my Expanded Photo Archives for both the Park Chelsea and River Parc projects, to bring together more before-and-afters from a wider/farther array of angles than I usually display on the project pages. (Yep, I'm partying like it's 2007.)
This weekend the Bluejacket/Arsenal folks have opened the bar and restaurant for lunch, which turned out quite well when I wandered by the Boilermaker Shops with my camera. I threw together a quick gallery, but here's a sampling:
|
Comments (3)
|
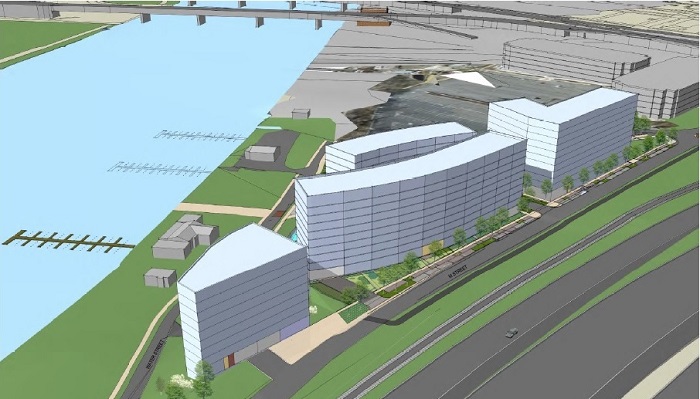 In another blast from the past, we've learned from WBJ that the Cohen Companies have filed zoning paperwork for their proposed project at 1333 M Street SE, a mere 3 1/2 years since they last discussed the development of this three-acre triangular plot of land east of the 11th Street Bridges near the Anacostia River.
In another blast from the past, we've learned from WBJ that the Cohen Companies have filed zoning paperwork for their proposed project at 1333 M Street SE, a mere 3 1/2 years since they last discussed the development of this three-acre triangular plot of land east of the 11th Street Bridges near the Anacostia River.However, it's no longer the 815,000-sq-ft office/hotel/retail project that was unveiled in 2010 -- Cohen, developer of the Velocity Condos at 1st and L, now is proposing a four-phase, three-building project with 673 residential units and 10,370 square feet of retail use. WBJ quotes Eric Siegel of Cohen as saying "the office market is just not there" in DC, and that the company felt that "creating a sense of place with a residential community was a much better opportunity than just creating an office environment."
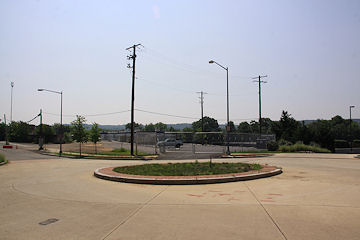 Currently the site is home to, well, not much. Temporary trailers and surface parking were installed as part of the 11th Street Bridges project, and this stretch of M is pretty ripped up now as part of DC Water's big dig. To the west of the site are the two buildings and large surface parking lots of Maritime Plaza, and south of Water Street is the stretch of waterfront uses known as Boathouse Row. The invisible "intersection" of 13th and M is probably known to passersby only because of the somewhat incongruous mini-traffic circle built there. The eastern end of the triangle is where Water Street meets M, which isn't exactly exciting either (though my photos of that spot are from before DC Water started ripping it up). Directly to the north of the triangle are both the CSX train tracks and the stretch of road that is on its way to becoming Southeast Blvd.
Currently the site is home to, well, not much. Temporary trailers and surface parking were installed as part of the 11th Street Bridges project, and this stretch of M is pretty ripped up now as part of DC Water's big dig. To the west of the site are the two buildings and large surface parking lots of Maritime Plaza, and south of Water Street is the stretch of waterfront uses known as Boathouse Row. The invisible "intersection" of 13th and M is probably known to passersby only because of the somewhat incongruous mini-traffic circle built there. The eastern end of the triangle is where Water Street meets M, which isn't exactly exciting either (though my photos of that spot are from before DC Water started ripping it up). Directly to the north of the triangle are both the CSX train tracks and the stretch of road that is on its way to becoming Southeast Blvd.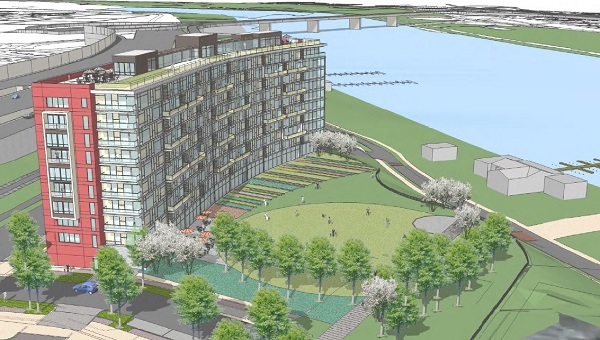 The first phase of the project would be a 10-story, 218-unit building, viewed in the design as the first of two towers in a single building at 1333 M. A large open lawn area would be installed to the south of the building, at least until construction of the second tower, planned for Phase II, which would have 133 units in a nine-story building.
The first phase of the project would be a 10-story, 218-unit building, viewed in the design as the first of two towers in a single building at 1333 M. A large open lawn area would be installed to the south of the building, at least until construction of the second tower, planned for Phase II, which would have 133 units in a nine-story building.Together, the two buildings would have 7,200 square feet of retail and 112 parking spaces. A retail plaza would be on the south side of Tower B, and a ground-level pool would be built during the second phase between the two towers, as would a large "grand staircase" down to Water Street from the promenade along the southern edge of the property that is expected to be built during Phase I.
Phase III/Building 2 would be built on the west end of the triangle and would have 234 units in an 11-story building that would also contain 3,170 square feet of retail, and Phase IV/Building 3 would be a teensy nine-story 88-unit building on the eastern end of the site.
There would also eventually be a new street coming off the traffic circle on a portion of the south side of the site at 13th and M, named Virginia Avenue since it is on the footprint of the original avenue (which disappeared east of 11th at some point many years ago).
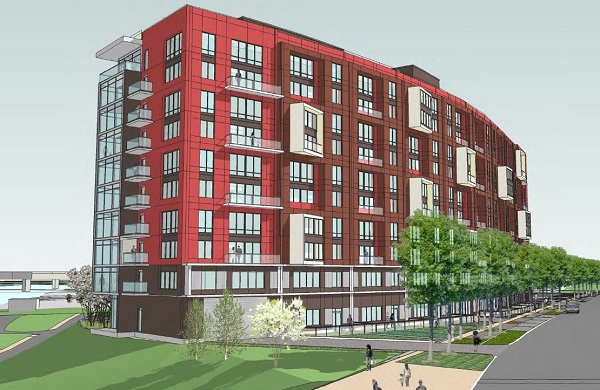 The zoning application describes the project as "a visionary mixed-use development that reactivates the Anacostia River and provides evocative public spaces giving a full life cycle to the previously underutilized site," intended to "celebrate the waterfront, by creating a dynamic promenade down to the river with a flexible retail plaza space where pedestrians, cyclists, retail users, residents and cultural events come together."
The zoning application describes the project as "a visionary mixed-use development that reactivates the Anacostia River and provides evocative public spaces giving a full life cycle to the previously underutilized site," intended to "celebrate the waterfront, by creating a dynamic promenade down to the river with a flexible retail plaza space where pedestrians, cyclists, retail users, residents and cultural events come together."It may be worth noting that, should the Maritime Plaza folks ever build the final phases of that development, the river views across huge parking lots to the southwest of the Cohen site will probably be altered somewhat.
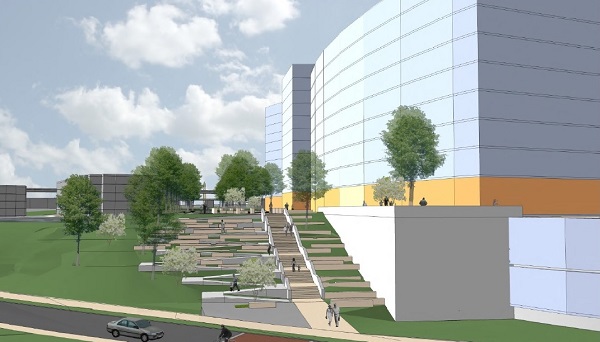 Someone will probably ask about the remediation issues for this site (which I mentioned back in 2010). This is part of the old Washington Gas/Steuart Petroleum site, and it was previously discussed that soil approximately 11 feet below grade is contaminated. There is no mention in the new zoning filings about this, but I'm guessing it will be brought up at some point. UPDATE: The magic of Twitter allows me to get word that Cohen says the contamination has been cleaned.
Someone will probably ask about the remediation issues for this site (which I mentioned back in 2010). This is part of the old Washington Gas/Steuart Petroleum site, and it was previously discussed that soil approximately 11 feet below grade is contaminated. There is no mention in the new zoning filings about this, but I'm guessing it will be brought up at some point. UPDATE: The magic of Twitter allows me to get word that Cohen says the contamination has been cleaned.I could go into all manner of additional detail about the plans, but with a project this big with a zoning PUD to go through I figure I have plenty of time to get to the nitty gritty. But don't let that stop anyone from hashing over the design, the location, the probability of completion, and more. (Meanwhile, compare it all to the 2010 office/hotel/retail plans, just for the fun of it.)
|
Comments (28)
|
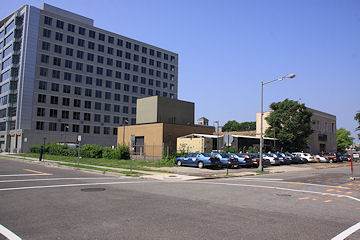 The Post's CapBiz section reported yesterday that "In an effort to take advantage of some of the boom in development near public transit, Metro launched a search Monday for companies interested in building on properties the transit agency owns at five of its stations: Brookland, Navy Yard, Fort Totten, Grosvenor-Strathmore and Morgan Boulevard."
The Post's CapBiz section reported yesterday that "In an effort to take advantage of some of the boom in development near public transit, Metro launched a search Monday for companies interested in building on properties the transit agency owns at five of its stations: Brookland, Navy Yard, Fort Totten, Grosvenor-Strathmore and Morgan Boulevard."The Navy Yard-Ballpark land the transit agency is looking to develop is a bit to the north of the station's Half Street entrance, and is known as the Chiller Plant site on the southwest corner of Half and L.
While this sounds like positive progress to those who are wanting to see that corner developed, I do invite readers to come with me on a trip through the JDLand archives:
* WMATA Looking to Develop Two More Near Southeast Sites (Sept. 2006)
* WMATA Choosing Developer for Half and L Chiller Site (Jan. 2008)
* Chiller Site Developer Selection Pushed Back Again (June 2008)
* Donatelli, WMATA Break Off Chiller Site Plans (Aug. 2010)
So, while it would be keen to see some movement on the 14,000-sq-ft site, it might be wise to not break out the backhoes just yet.
|
Comments (0)
|
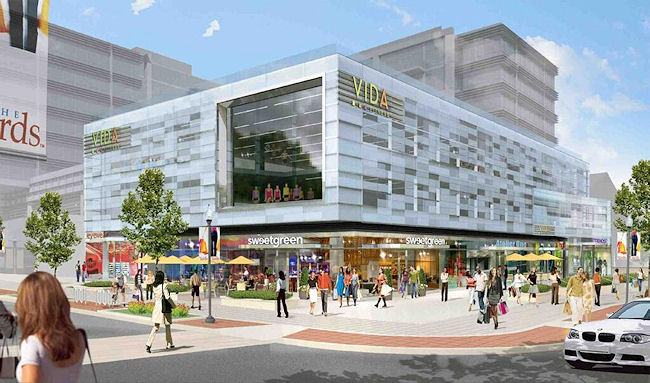 City Paper reports today what's been rumored for a for a few months now, that TaKorean will branch out from its food truck and Union Market stall to a fast-casual restaurant space in the under-construction Twelve12 apartment building
City Paper reports today what's been rumored for a for a few months now, that TaKorean will branch out from its food truck and Union Market stall to a fast-casual restaurant space in the under-construction Twelve12 apartment buildingThe 1,700-sq-ft restaurant will face 4th Street, SE, adjacent to the Sweetgreen at the corner of 4th and Tingey, in the building on the south end of the project that will also be home to the Vida Fitness/Penthouse Pool and Lounge/Bang Salon/Aura Spa empire. At the north end of the block will be Harris Teeter, and up above will be 220ish rental apartments.
According to City Paper, "the location will offer a few new options beyond Korean-style tacos, including rice bowls with all the same toppings. TaKorean will also continue to offer salad bowls."
Forest City, which only confirms tenant deals when leases are signed, hasn't piped up yet, but I'll update if/when they do.
UPDATE: Forest City has now made it official with their own press release, which says that the Twelve12 retail spaces are now 92 percent leased, and that residential leasing for Twelve12 will begin in the first quarter of 2014, with initial move-ins expected by June.
It also says that, at the Lumber Shed, Osteria Morini is expected to open "in mid-November" and Agua 301 in early 2014--but, well, let's give it a little cushion and just say they'll open when they open. And it gives a basic 2014 date for 100 Montaditos and Willie's Brew and 'Que at the Boilermaker Shops.
|
Comments (6)
|
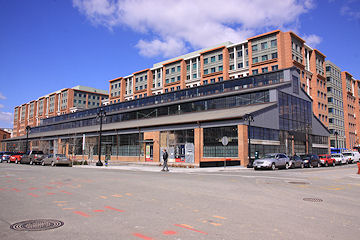 With Bluejacket Brewery and its Arsenal restaurant having now opened to the public (with a launch last night that would be the envy of most restaurant/bar operators), the Neighborhood Restaurant Group is now putting the finishing touches on sibling operation Buzz Bakery, next door to Bluejacket at the Boilermaker Shops at the Yards.
With Bluejacket Brewery and its Arsenal restaurant having now opened to the public (with a launch last night that would be the envy of most restaurant/bar operators), the Neighborhood Restaurant Group is now putting the finishing touches on sibling operation Buzz Bakery, next door to Bluejacket at the Boilermaker Shops at the Yards. The original plans were to open this morning, but the bakery then tweeted that "there's still a little beautifying & final touches that need to happen," and a sign on the door now says that it will open Thursday at 7 am.
Buzz's web site doesn't yet have information on this location, {deleted}. UPDATE: Buzz Bakery has gotten in touch with me and said they don't know what their hours will be yet, but that they will be different from their other locations and so would I please remove the part of this post mentioning the publicly posted hours for their Ballston location. {shrug}
Buzz and Bluejacket are on the east end of the Boilermaker Shops, at 4th and Tingey streets, SE. They join Nando's Peri-Peri, Wells Cleaners, and GNC Nutrition in the building, with Willie's Brew and 'Que and 100 Montaditos slated to join them in the future.
|
Comments (9)
|
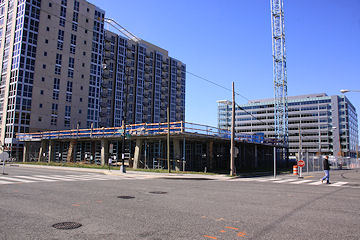 At 1st and K SE, the neighborhood is getting a great demonstration of how quickly a just-started apartment building project can pop into view if the below-ground infrastructure is already completed.
At 1st and K SE, the neighborhood is getting a great demonstration of how quickly a just-started apartment building project can pop into view if the below-ground infrastructure is already completed.Toll Brothers bought the site from the Cohen Companies last year, and because Cohen had originally planned a sister building to Velocity on the lot, it had gone ahead and built the garage and other underground necessities at the same time Velocity was built in 2007. But then, well, Phase 2 never actually happened, and the covered garage remained a Tetris-like landscape until Toll came along.
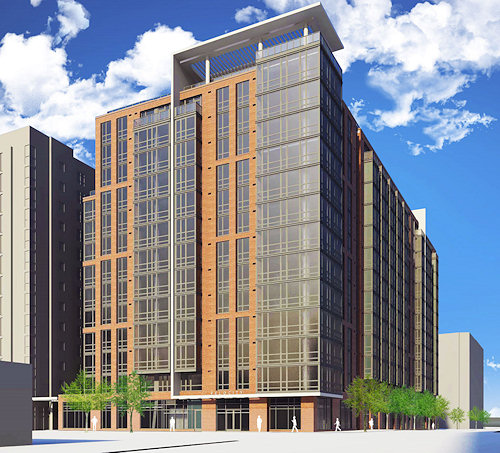 It was at the end of last month that nearby residents started seeing the first hints of work at the site, and now a few weeks later the ground floor of the building is already up, as you can see.
It was at the end of last month that nearby residents started seeing the first hints of work at the site, and now a few weeks later the ground floor of the building is already up, as you can see.Toll is keeping details about the building pretty close to its vest--unless you're a Velocity resident. That group received a briefing in September and was told that the building will be called River Parc, will have 277 rental units, no retail, and is expected to start leasing next fall with completion in spring 2015.
And Velocity residents were even shown a rendering of the new building (thanks to Jake for grabbing a pic of the poster board, which I've straightened out a bit--UPDATE: and see below for two more).
This stretch of 1st Street between K and L used to be made up of small auto-related businesses, with the buildings facing K having a bit more tawdry offerings, such as the "In & Out Video 'and so much more'". All were demolished in Spring 2007, and now the vista looks a little different, not only on this block but elsewhere: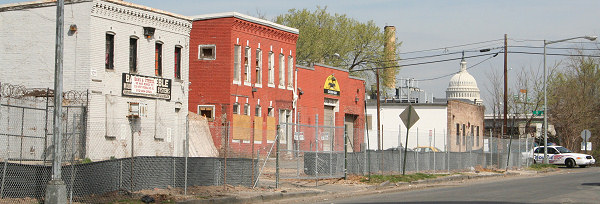



See my Toll Brothers page for more details and photos.
UPDATE: And now two additional renderings have fallen into my hands, showing the view that the Velocity folks will see across the courtyard (left), and the view coming up 1st Street from L (right):
|
Comments (16)
|
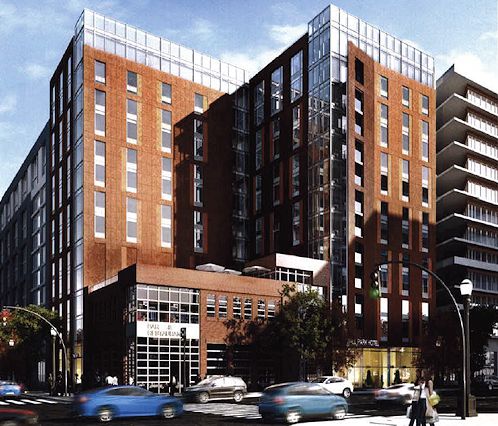 The latest edition of the Capitol Riverfront BID's newsletter reports this evening that the Buccini/Pollin Group is planning to break ground by the end of the year on what I've referred to as the "L Hotel" on the northwest corner of 1st and N streets, just across from Nationals Park on Square 701.
The latest edition of the Capitol Riverfront BID's newsletter reports this evening that the Buccini/Pollin Group is planning to break ground by the end of the year on what I've referred to as the "L Hotel" on the northwest corner of 1st and N streets, just across from Nationals Park on Square 701.It is going to be a 13-story, 168-room Hampton Inn and Suites, says the BID, and would be completed by spring 2015.
This all jibes with some guessing I did back in April when it was reported that PM Hospitality Strategies (an affiliated company to Buccini/Pollin) was close to a deal to manage a hotel "in Capitol Hill." BPG owns many properties throughout the mid-Atlantic, including the Madison Hotel.
Note that the hotel project does not include the two-story building it wraps around in the rendering above; that is anticipated to be a retail building and is part of Grosvenor's planned mixed-use project immediately to the north, which currently has no announced timetable for construction.
This would be the second hotel built in Near Southeast, along with the Courtyard by Marriott that has had the neighborhood to itself since 2006. There are plans on the boards for three other hotels, including on the same block as this Hampton Inn, in the aforementioned Grosvenor project, plus around the corner on Half Street in Monument's long-planned Half Street project, and perhaps even at 50 M Street, as was recently reported by WBJ.
As of now there is no approved building permit for this site, though there is an application currently working its way through DCRA with an address of 1299 1st Street SE, filed back in August. So, until a permit is approved, don't look for any action.
|
Comments (7)
More posts:
Development News, hamptoninn
|
I was otherwise occupied on Sept. 7, the day of the big celebration on the now-completed 11th Street Local Bridge, but I finally wandered down to that neck of the woods a few days ago with my camera to capture the current state of affairs. And one might say that the landscape at 11th and O has changed a bit thanks to this project:
But there's more than just the newly wide open spaces at 11th and O. The girders for the new flyover that will carry traffic from the Southeast Freeway to the outbound I-695 bridge are all now in place; couple that with the demolition earlier this year of the old outbound flyover, and you have a very different vista at 11th and L than what's been there up to now:
(The low height of the flyovers above 11th does make that little stretch a bit claustrophobic, though, especially on foot.)
You also now have two-way traffic on 11th between O and M, so that vehicles coming across the local bridge from Anacostia can drive straight north on 11th.
And the dirt-fill-in work for Southeast Blvd. has progressed enough that the west side of 11th at the freeway no longer feels like an overpass, just the regular road.
Plus there's also work at 8th Street and Virginia Avenue to create a new on-ramp and also fashion the new exit to Southeast Blvd./11th Street.
If you don't feel like clicking on each of these photos, just head to my 11th Street Bridges and Southeast Blvd. pages to see them alongside a few other new shots. You may also want to dig into my photo archive to check out the before-and-afters at 11th and the freeway, 11th and L, 11th and M, 11th and N, and 11th and O. Though the photos don't quite seem to do the changes justice, especially if you're someone who has walked those blocks of 11th many times over the past few years.
|
Comments (0)
|
 For the two or three people who use it, I've done some cleaning up of the five million lines of code on my Near Southeast Transit Options page, and it should now be more or less functional again.
For the two or three people who use it, I've done some cleaning up of the five million lines of code on my Near Southeast Transit Options page, and it should now be more or less functional again. If you haven't seen it, this page gives you a quick look at the status of the neighborhood's five Bikeshare stations, including the two new ones at 3rd and Tingey & 8th and Potomac, along with other nearby stations of interest. It also shows upcoming arrival times for the Green line at Navy Yard-Ballpark, the Union Station-Navy Yard Circulator bus at New Jersey and M, and Metrobus lines at New Jersey and M.
You can access this page from the "Live Transit Info" link on the JDLand home page menu bar, or by clicking the little Metro icons on the home page map. It's also available via a link from the JDLand mobile home page at m.jdland.com.
|
Comments (1)
|
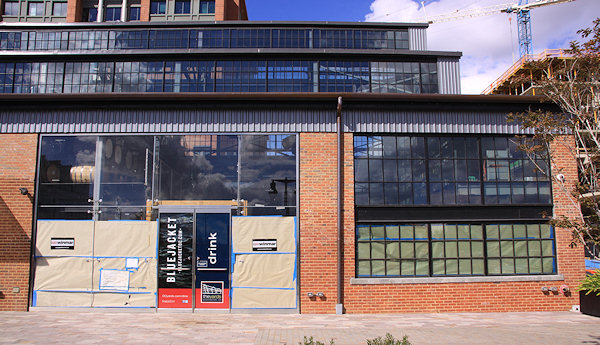 According to an article just put up at washingtonpost.com, the long-awaited Bluejacket Brewery will officially open for business at 4 pm on Tuesday, Oct. 29, with dinner service beginning at 5:30 pm.
According to an article just put up at washingtonpost.com, the long-awaited Bluejacket Brewery will officially open for business at 4 pm on Tuesday, Oct. 29, with dinner service beginning at 5:30 pm.And there's this, which is interesting: "The restaurant and bar inside Bluejacket will go by another name, the Arsenal, a moniker that draws on the building's history. [...] Chef de cuisine Dan Hahndorf, formerly of Vermilion, will be running the kitchen. Bailey told me his menu will put a modern spin on beer-hall food, with an emphasis on Mid-Atlantic ingredients. He'll also be using the spent grains from the beer production to make pastas."
It means that Bluejacket is the brewery itself, "which has the capacity to produce 5,000 barrels a year, or roughly 10,000 kegs. Engert expects to sell about 60 percent of Bluejacket's production via retail, but as of now, the brewery does not have a distribution deal. Large-format bottles of Bluejacket beer will be available for take-away at the Navy Yard location. Bluejacket will not sell growlers."
There's some nice interior photos in the Post spread, which may have to do if you're unable or unwilling to brave what will probably be massive crowds at first.
It was announced way back in June of 2011 that the brewery--along with Buzz Bakery--would be coming to the Boilermaker Shops.
UPDATE: And here's another piece on the opening, from City Paper's Jessica Sidman.
UPDATE II: Here's the menu, via City Paper.
|
Comments (2)
|
 I guess Whole Foods figured that waiting another month for an official announcement after yesterday's flurry of news was a little unnecessary, because this morning there is an official release--and a new rendering, with all the appropriate signage (click to embiggen). The under-construction Park Chelsea is visible to the right, so this view is of the corner of New Jersey and H.
I guess Whole Foods figured that waiting another month for an official announcement after yesterday's flurry of news was a little unnecessary, because this morning there is an official release--and a new rendering, with all the appropriate signage (click to embiggen). The under-construction Park Chelsea is visible to the right, so this view is of the corner of New Jersey and H.The William C. Smith release:
"Washington, DC - Developer WC Smith has signed Whole Foods Market to anchor the retail portion of its $443 million development in the District’s Capitol Riverfront neighborhood. The 36,000 square foot store will be located on the first floor of the second of three residential buildings the company has in development on New Jersey Avenue SE, two blocks from the Navy Yard Metro station.
"'We are delighted to welcome Whole Foods to the Capitol Riverfront neighborhood,' said Chris Smith, chairman and CEO of WC Smith. 'Their dedication to healthy living and commitment to community dovetails with our mission of creating green, sustainable communities for residents of the District of Columbia.'
"The first component of the new development, a 432-unit luxury apartment building known as Park Chelsea, is currently under construction with a projected fall 2014 delivery date. Construction on the second building is scheduled to begin early in 2014, with a 2017 opening of the Whole Foods Market and delivery of 336 residential units. The residential units will offer 10 foot ceilings and a commanding view of the Capitol and the monumental skyline. Completion of the third Class A residential building will bring the unit total to over 1,100 for the development.
"All of the buildings will provide on-site parking and will be highly amenitized with club rooms, rooftop pools, and exercise facilities. Additionally, each site will offer a unique amenity space for use by residents of all three buildings. Those amenities include an indoor lap pool, an all-purpose gymnasium, a demonstration kitchen, and a 15,000 square foot courtyard. The development is within walking distance of both the Navy Yard and Capitol South Metro stations and adjacent to newly created Canal Park with water features, ice skating rink, public art, programmed activities, and Park Tavern restaurant."
UPDATE: The separate joint release with Whole Foods is a little long to cut-and-paste, but there's this quote:
"'Washingtonians asked and we listened,” said Scott Allshouse, Whole Foods Market Mid-Atlantic regional president. “People who live and work in Southeast have been requesting a Whole Foods Market for some time. We are thrilled about finding the right fit given the combination of factors that go into deciding on a new location.'"
|
Comments (6)
|
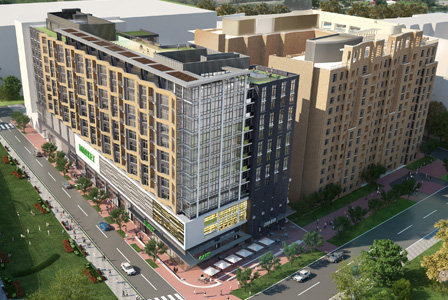 A mere 11 years after the notion was first floated, there is apparently finally a signed contract to bring a Whole Foods grocery store to 800 New Jersey Avenue SE. Though the chain isn't expected to make an official announcement until next month, a representative of WC Smith told Monday night's ANC 6D meeting of the news.
A mere 11 years after the notion was first floated, there is apparently finally a signed contract to bring a Whole Foods grocery store to 800 New Jersey Avenue SE. Though the chain isn't expected to make an official announcement until next month, a representative of WC Smith told Monday night's ANC 6D meeting of the news.Note that the store won't be at the Park Chelsea, WC Smith's apartment building currently under construction at 880 New Jersey. This will be a new apartment building just to the north, running along the to-be-rebuilt H Street between New Jersey and 2nd, immediately south of the freeway. It's expected to have 330ish units and all the usual amenities. But with construction not currently expected to start until spring 2014, and the timeline of the buildouts of both the building and the interior work for the store, you probably won't be buying your quinoa there before 2017.
This is a deal that has started and stopped more than once, the last time around in 2011 when Smith looked for an $8 million tax break for the project, an idea which died a few months later.
The neighborhood's other grocery store, Harris Teeter, is currently under construction at the Twelve12 apartment project in the Yards, and is now expected to open in the fall of 2014.
|
Comments (11)
|
In early 2011, the two-story multi-unit apartment building at 1010 3rd Street, SE (a little south of Cornercopia) was hit by an early-morning fire. Subsequently, a building permit was issued to add another floor, and after close to 18 months of work, the project is now mostly finished. What do you think of the change? (click the photos to enlarge)
Construction at the 430ish-unit Park Chelsea apartment building at New Jersey and I is now poking out of the ground:
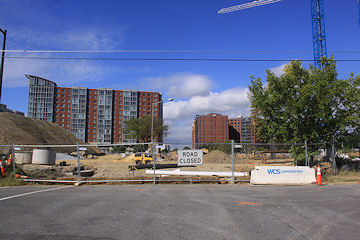
The skyline in this location will be changing quite dramatically over the next few months, but the ground-level view already has evolved a whole lot in eight-plus years, as evidenced when looking westward along the footprint of the can't-open-soon-enough new stretch of I Street between 2nd and New Jersey:


Or, you can look at the change at 2nd and I this way:
(Told you I was working on something new. More to come.)
See before-and-after photos and information about the project here.
|
Comments (6)
|
2988 Posts:
Go to Page: 1 | ... 12 | 13 | 14 | 15 | 16 | 17 | 18 | 19 | 20 ... 299
Search JDLand Blog Posts by Date or Category
Go to Page: 1 | ... 12 | 13 | 14 | 15 | 16 | 17 | 18 | 19 | 20 ... 299
Search JDLand Blog Posts by Date or Category





























