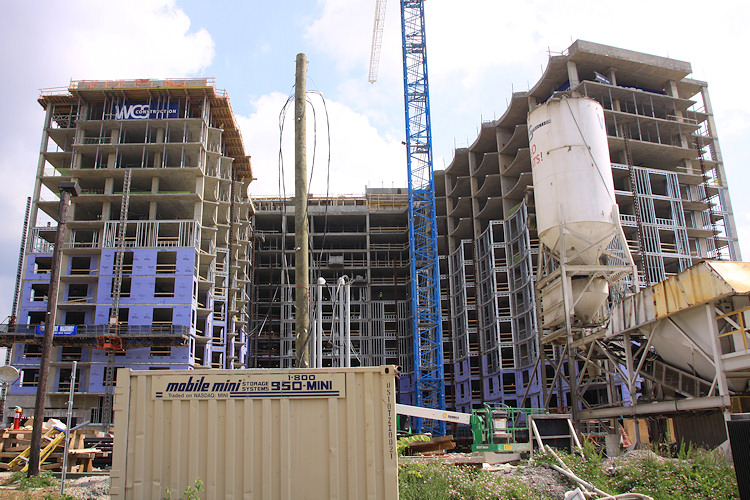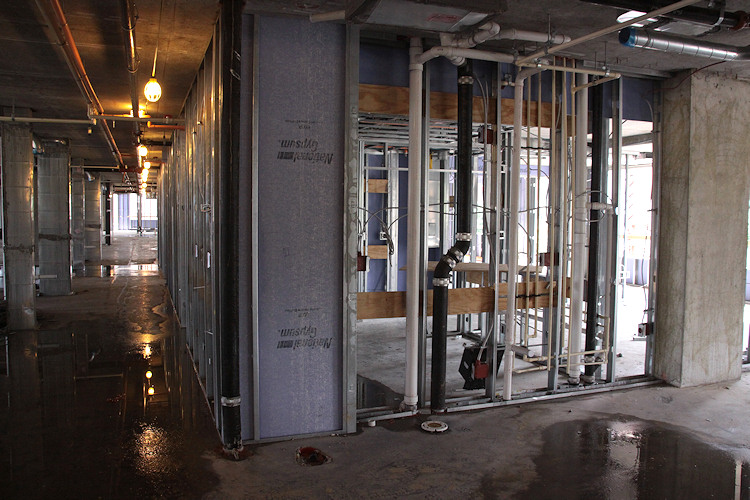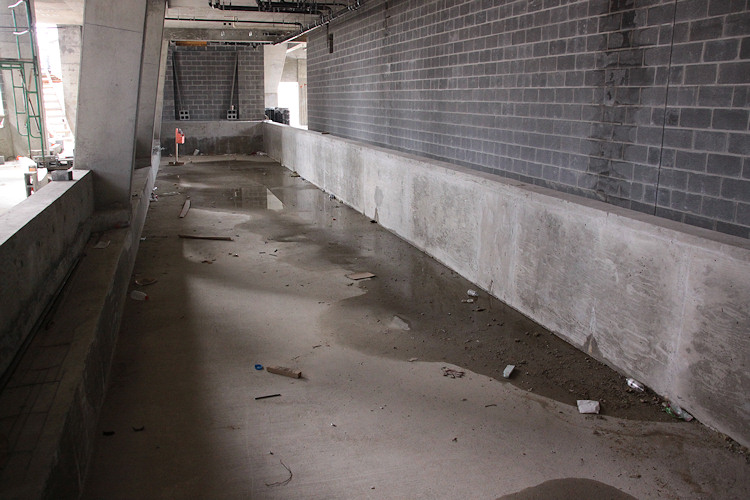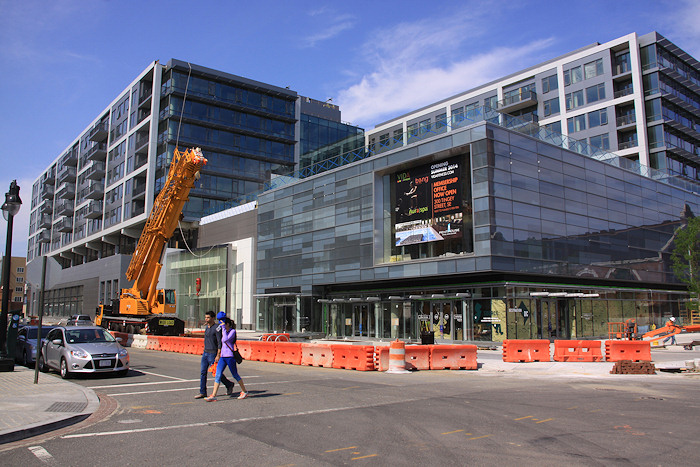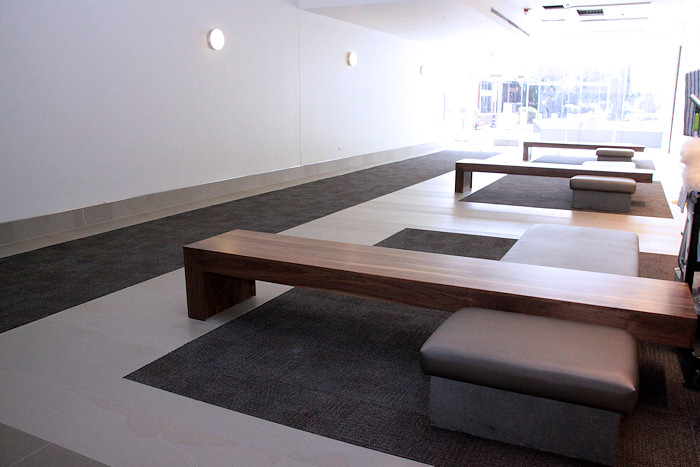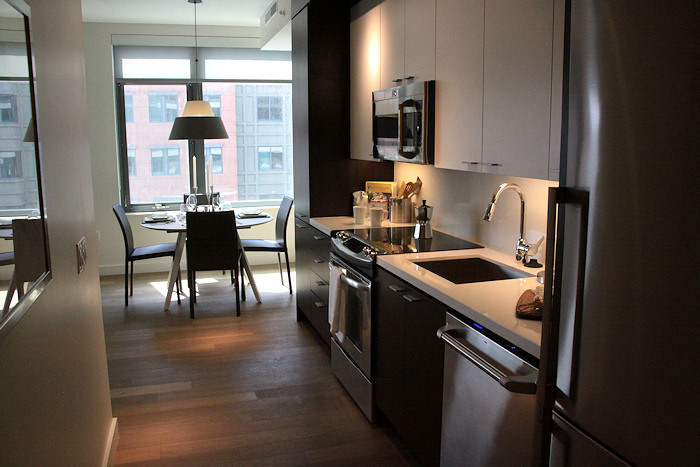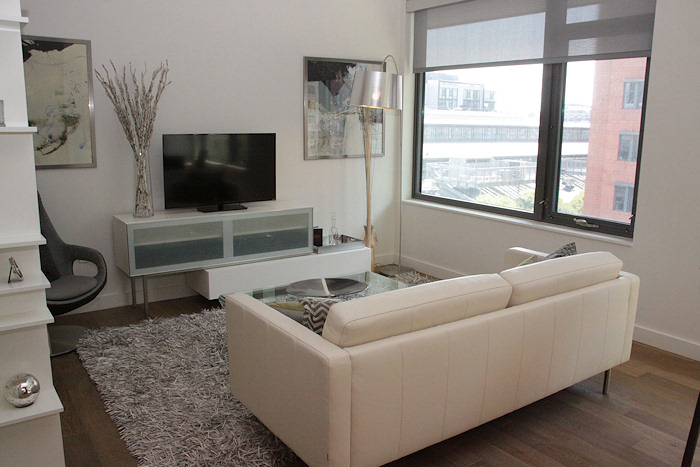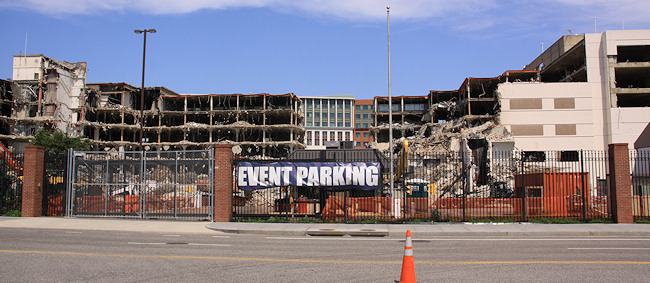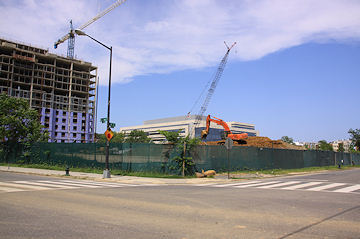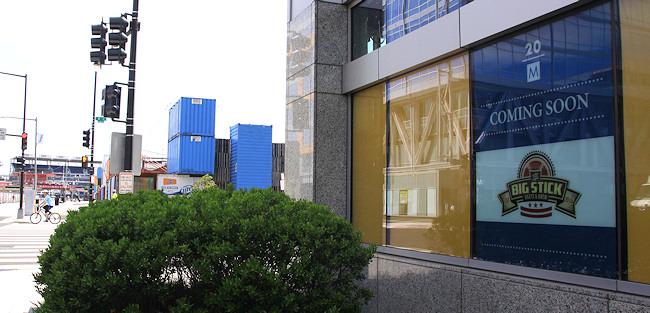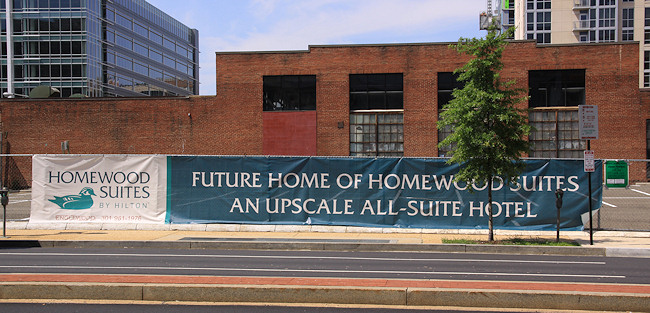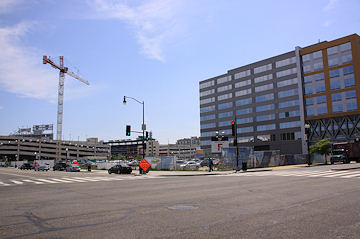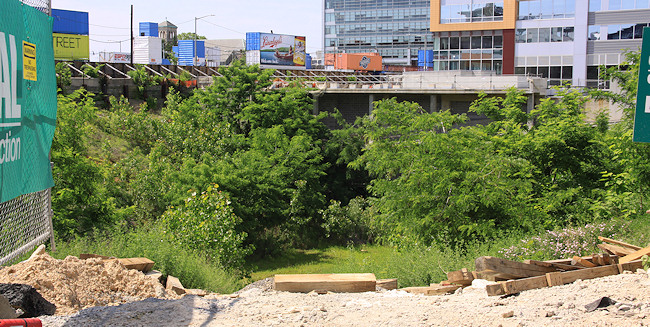|
| ||||||||||||||||||||
Please note that JDLand is no longer being updated.
peek >>
Near Southeast DC Past News Items
- Full Neighborhood Development MapThere's a lot more than just the projects listed here. See the complete map of completed, underway, and proposed projects all across the neighborhood.
- What's New This YearA quick look at what's arrived or been announced since the end of the 2018 baseball season.
- Food Options, Now and Coming SoonThere's now plenty of food options in the neighborhood. Click to see what's here, and what's coming.
- Anacostia RiverwalkA bridge between Teague and Yards Parks is part of the planned 20-mile Anacostia Riverwalk multi-use trail along the east and west banks of the Anacostia River.
- Virginia Ave. Tunnel ExpansionConstruction underway in 2015 to expand the 106-year-old tunnel to allow for a second track and double-height cars. Expected completion 2018.
- Rail and Bus Times
Get real time data for the Navy Yard subway, Circulator, Bikeshare, and bus lines, plus additional transit information. - Rail and Bus Times
Get real time data for the Navy Yard subway, Circulator, Bikeshare, and bus lines, plus additional transit information. - Canal ParkThree-block park on the site of the old Washington Canal. Construction begun in spring 2011, opened Nov. 16, 2012.
- Nationals Park21-acre site, 41,000-seat ballpark, construction begun May 2006, Opening Day March 30, 2008.
- Washington Navy YardHeadquarters of the Naval District Washington, established in 1799.
- Yards Park5.5-acre park on the banks of the Anacostia. First phase completed September 2010.
- Van Ness Elementary SchoolDC Public School, closed in 2006, but reopening in stages beginning in 2015.
- Agora/Whole Foods336-unit apartment building at 800 New Jersey Ave., SE. Construction begun June 2014, move-ins underway early 2018. Whole Foods expected to open in late 2018.
- New Douglass BridgeConstruction underway in early 2018 on the replacement for the current South Capitol Street Bridge. Completion expected in 2021.
- 1221 Van290-unit residential building with 26,000 sf retail. Underway late 2015, completed early 2018.

- NAB HQ/AvidianNew headquarters for National Association of Broadcasters, along with a 163-unit condo building. Construction underway early 2017.

- Yards/Parcel O Residential ProjectsThe Bower, a 138-unit condo building by PN Hoffman, and The Guild, a 190-unit rental building by Forest City on the southeast corner of 4th and Tingey. Underway fall 2016, delivery 2018.

- New DC Water HQA wrap-around six-story addition to the existing O Street Pumping Station. Construction underway in 2016, with completion in 2018.

- The Harlow/Square 769N AptsMixed-income rental building with 176 units, including 36 public housing units. Underway early 2017, delivery 2019.

- West Half Residential420-unit project with 65,000 sf retail. Construction underway spring 2017.
- Novel South Capitol/2 I St.530ish-unit apartment building in two phases, on old McDonald's site. Construction underway early 2017, completed summer 2019.
- 1250 Half/Envy310 rental units at 1250, 123 condos at Envy, 60,000 square feet of retail. Underway spring 2017.
- Parc Riverside Phase II314ish-unit residential building at 1010 Half St., SE, by Toll Bros. Construction underway summer 2017.
- 99 M StreetA 224,000-square-foot office building by Skanska for the corner of 1st and M. Underway fall 2015, substantially complete summer 2018. Circa and an unnamed sibling restaurant announced tenants.
- The Garrett375-unit rental building at 2nd and I with 13,000 sq ft retail. Construction underway late fall 2017.
- Yards/The Estate Apts. and Thompson Hotel270-unit rental building and 227-room Thompson Hotel, with 20,000 sq ft retail total. Construction underway fall 2017.
- Meridian on First275-unit residential building, by Paradigm. Construction underway early 2018.
- The Maren/71 Potomac264-unit residential building with 12,500 sq ft retail, underway spring 2018. Phase 2 of RiverFront on the Anacostia development.
- DC Crossing/Square 696Block bought in 2016 by Tishman Speyer, with plans for 800 apartment units and 44,000 square feet of retail in two phases. Digging underway April 2018.
- One Hill South Phase 2300ish-unit unnamed sibling building at South Capitol and I. Work underway summer 2018.
- New DDOT HQ/250 MNew headquarters for the District Department of Transportation. Underway early 2019.
- 37 L Street Condos11-story, 74-unit condo building west of Half St. Underway early 2019.
- CSX East Residential/Hotel225ish-unit AC Marriott and two residential buildings planned. Digging underway late summer 2019.
- 1000 South Capitol Residential224-unit apartment building by Lerner. Underway fall 2019.
- Capper Seniors 2.0Reconstruction of the 160-unit building for low-income seniors that was destroyed by fire in 2018.
- Chemonics HQNew 285,000-sq-ft office building with 14,000 sq ft of retail. Expected delivery 2021.
3104 Blog Posts Since 2003
Go to Page: 1 | 2 | 3 | 4 | 5 | 6 | 7 | 8 | 9 | 10 ... 311
Search JDLand Blog Posts by Date or Category
Go to Page: 1 | 2 | 3 | 4 | 5 | 6 | 7 | 8 | 9 | 10 ... 311
Search JDLand Blog Posts by Date or Category
 Word is hitting the streets that the public meeting for the Virginia Avenue Tunnel's Final Environmental Impact Statement is scheduled for July 1, from 6:30 pm to 8:00 pm at the Capitol Skyline Hotel. Presumably the actual document will be available before then...?
Word is hitting the streets that the public meeting for the Virginia Avenue Tunnel's Final Environmental Impact Statement is scheduled for July 1, from 6:30 pm to 8:00 pm at the Capitol Skyline Hotel. Presumably the actual document will be available before then...?
|
Comments (11)
More posts:
CSX/Virginia Ave. Tunnel, meetings
|
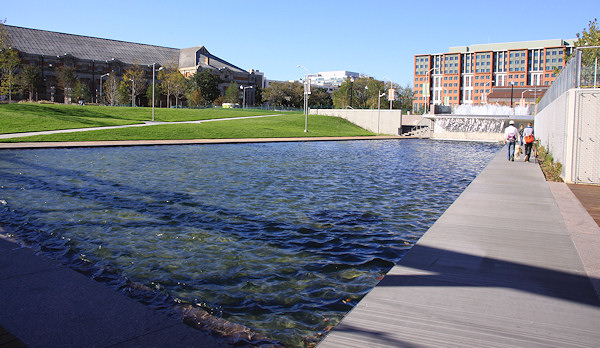 * FILLING WATER: After the flooding a few weeks ago took out the pumps, the Yards Park folks are now reporting that the basin is starting to be re-filled. Though it's still in a testing phase, officials are optimistic that the wait is almost over and the basin and fountains should be back in operation soon.
* FILLING WATER: After the flooding a few weeks ago took out the pumps, the Yards Park folks are now reporting that the basin is starting to be re-filled. Though it's still in a testing phase, officials are optimistic that the wait is almost over and the basin and fountains should be back in operation soon.* MANAGING WATER: The EPA has released the case study about Canal Park entitled Integrating Stormwater Management and Public Amenities through a Public-Private Partnership, saying that the park "exemplifies how a public-private partnership can be used to create a public amenity that enhances the community and provides environmental benefits."
* FRONTING WATER: I came *thisclose* to posting a link that just popped up in my RSS reader about how the developers of the Florida Rock site just said that they expect to begin construction on Phase I of RiverFront on the Anacostia in "mid-2014"--but then I thought to look at the date on the release, and it was May 7. So I guess could still technically be considered news, but we're now reaching "mid-2014" with no sign of movement....
* CROSSING WATER: A reminder that tonight at 6:30 is your chance to meet the four finalists in the Bridge Park design competition. The event is at 1801 Mississippi Ave., SE.
And in the No Water Connection At All Department:
* COMMUNITY CENTER: Tomorrow night, Wednesday, June 11, is the public meeting on the results of the Capper Community Center survey.
* VAN NESS: Greater Greater Education looks at the drive to reopen Van Ness Elementary School.
(and no, the headline isn't a typo)
|
Comments (2)
More posts:
bridgepark, Canal Park, Community Center, Florida Rock, meetings, Van Ness Elementary, Yards Park
|
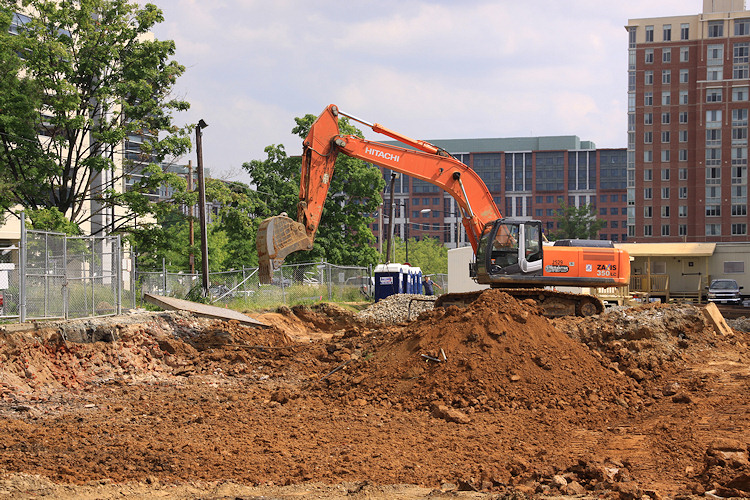 The week begins with the news that WC Smith is officially beginning construction this week on 800 New Jersey, the 336-unit apartment building just south of the Southeast Freeway and just north of the topped-out Park Chelsea.
The week begins with the news that WC Smith is officially beginning construction this week on 800 New Jersey, the 336-unit apartment building just south of the Southeast Freeway and just north of the topped-out Park Chelsea.And, in case you don't believe me, I have proof! Witness dirt being dug! A press release from WC Smith officially announcing the start of the $87 million construction project says that pile driving operations will be getting underway this week.
But of course the excitement in the neighborhood surrounding this project isn't for the arrival of still more residential units--it's for the building's 35,000 square feet of ground-floor retail space, which will be home to a long-sought Whole Foods after the building is completed in late 2016.
And, just like with its sibling to the south, 800 NJ's construction will include the construction and opening of a "new" street between 2nd and New Jersey--this time it will be H Street, running from just north of 200 I over to New Jersey just south of the freeway.
This is the second of three residential buildings on the block, with a third, 393-unit building fronting 2nd Street to follow. Residents in all three buildings will be able to use the facilities in every building, giving them "unparalleled access" to club rooms, game rooms, rooftop pools, an indoor lap pool, exercise facilities, dog walk areas, a demonstration kitchen and the 15,000 square foot courtyard.
As for the Park Chelsea, having been topped out a few weeks ago, work continues, with the bricking of the exterior being the next obvious milestone now underway.
My camera got a tour of the Park Chelsea this afternoon, and everyone better appreciate the 12 flights of stairs I walked up to get some of these pictures. (I do and I do and I do for you people.) It is expected to open in Spring 2015.
|
Comments (12)
|
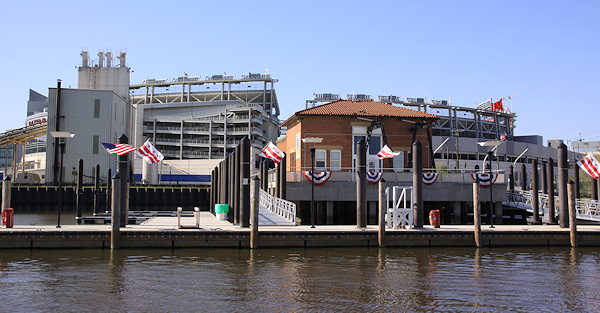 It was announced earlier this week that the US Department of Transportation has awarded a $3.38 million grant to help establish a "fast ferry" service from Alexandria to "the Navy Yard.".
It was announced earlier this week that the US Department of Transportation has awarded a $3.38 million grant to help establish a "fast ferry" service from Alexandria to "the Navy Yard.".(I've been a bit slow in posting on this because I've been trying to find out whether it's really to "the Navy Yard" (or "the Naval Yard") or to Diamond Teague Park and Piers, which would seem to be the logical location and which was the spot used in the 2009 study of possible service. Haven't come across a firm answer on that in any coverage, but maybe someone else has....)
According to WTOP, the money will be used to buy two ferry boats and operate them during business hours.
WTOP's piece also says that "[g]etting the ferry service off the ground is not a huge technologically complex issue that some would think. But growing it and sustaining it will be more difficult." Prince William County Supervisor Frank Principi, longtime advocate for water-based commuting opportunities, says that it will require partnerships, such as local governments, the military, and the private sector, to sustain the service.
Principi says that the service could be up and running within a year--but there isn't as yet a dock location identified in Alexandria.
UPDATE: As mentioned in the comments, the Post reports today that the destination will be Bolling and St. Elizabeth's (and that's what the actual FTA release says). Maybe earlier reporting was assuming people could swim to the Navy Yard from there.
|
Comments (4)
More posts:
Teague Park, Water Taxis/Riverboats
|
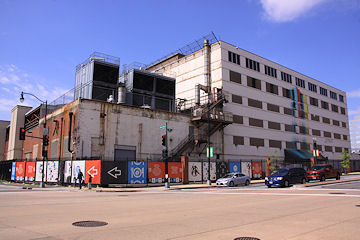 As I spend a glorious late spring day reading the Office of Planning setdown report for Forest City's request for additional building height allowances in Yards West, my eyes lit up at this paragraph, in reference to the "Parcel A" site where Building 213 is currently in its final days:
As I spend a glorious late spring day reading the Office of Planning setdown report for Forest City's request for additional building height allowances in Yards West, my eyes lit up at this paragraph, in reference to the "Parcel A" site where Building 213 is currently in its final days:"Finally, the site is located about a block east of one entrance to the Navy Yard Metro station, and across M Street from the west entrance[.] Both entrances can be quite congested, particularly during rush hours and on baseball stadium game/event days. WMATA has indicated a desire to increase capacity and convenience to passengers by providing an additional entrance to the Navy Yard Metro station on the south side of M Street on Parcel A. To faciliate this, OP is proposing that, as part of Zoning Commission review of any development on Parcel A, facilitation in the site and building design for a new entrance be provided - this would not require [Forest City Washington], the developer, to provide the new entrance, but rather would ensure that any construction on the site would accommodate this additional entrance."
Not something that would happen anytime soon, I imagine, but good to know that it's at least being thought about.
|
Comments (0)
|
 The next step in the 11th Bridges project is coming on or about June 21, when the new ramp down to 11th Street SE from the eastbound Southeast Freeway is scheduled to open.
The next step in the 11th Bridges project is coming on or about June 21, when the new ramp down to 11th Street SE from the eastbound Southeast Freeway is scheduled to open.This means that folks on the eastern end of Capitol Hill will no longer have to get off at 6th Street and wind their way eastward--they will arrive at 11th just north of L, and can either turn left on 11th or right to the Navy Yard and across the 11th Street Local bridge to Anacostia.
The map at right provided by DDOT shows the various new movements that this new ramp will put on the table.
Coupled with the entrance ramp to the westbound freeway that opened a while back, 11th Street is now quite the access point for the Southeast/Southwest Freeway. And someday, it will be a full intersection that will include traffic traveling to or from Southeast Blvd., in whatever form that ends up taking.
|
Comments (4)
More posts:
11th Street Bridges, Traffic Issues
|
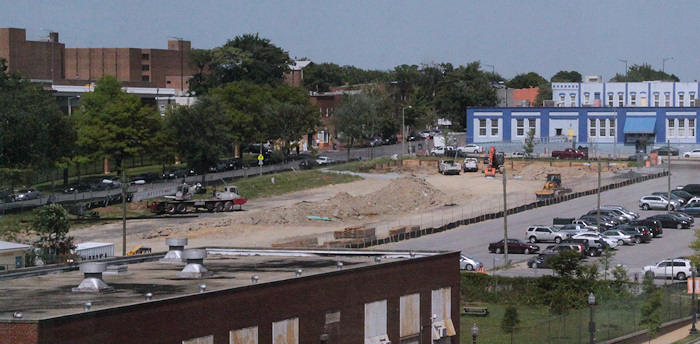 As you can see, If you rent one of the Twelve12 units on the north end of the building, you'll have a great view of the construction at the Lofts at Capitol Quarter.
As you can see, If you rent one of the Twelve12 units on the north end of the building, you'll have a great view of the construction at the Lofts at Capitol Quarter. Now to the tidbits:
* The latest on the Xavier Cervera mess. (WSJ)
* Apparently there is a void that can only be filled by a PROFESSIONAL. (City Paper)
* The 11th Street Bridges project receives an Award of Excellence in Concrete from the National Capital Chapter of the American Concrete Institute. No, really. (Hill Rag)
* The Courtyard touts its makeover. (Press release via Yahoo)
* How does DDOT see the city's multimodal future evolving? Check out the MoveDC draft transportation plan.
And, on the agenda:
* On Thursday, the Nats play the Phillies at 4 pm, which clears the evening for the first NatsLive concert of the season, with the Plain White T's. The show is free for anyone with a ticket to the game, though there's no truth to the rumor that they will just play "Hey There, Delilah" 17 times in a row.
* Then at sundown the Capitol Riverfront Summer Outdoor Movie Series kicks off at the northern end of Canal Park with the Sandlot.
* On Friday, Sam O brings reggae to the Yards Friday Night Concert Series, starting at 6:30 pm.
* If you can think this far ahead, it's been announced that Snallygaster is returning to the Yards, on September 13. "An epic day of inimitable imbibery and monstrous merriment featuring over 200 craft drafts."
|
Comments (1)
|
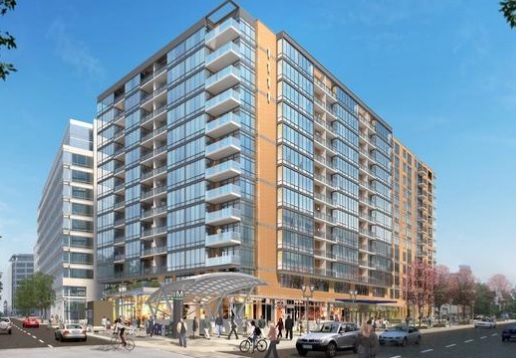 Readers have reported--and Donohoe has confirmed--that the company is beginning to put up scaffolding to erect "overhead protection" around the canopy on top of the Metro entrance at New Jersey and M. And within the next couple of weeks, demolition is expected to begin at St. Matthew's Church on the north end of the block, at L Street.
Readers have reported--and Donohoe has confirmed--that the company is beginning to put up scaffolding to erect "overhead protection" around the canopy on top of the Metro entrance at New Jersey and M. And within the next couple of weeks, demolition is expected to begin at St. Matthew's Church on the north end of the block, at L Street.This is in preparation for what the company "hopes" is a start date later this summer for its 324-unit residential building at 1111 New Jersey (I'm not quite ready to call it "The Gallery at Capitol Riverfront" just yet).
Note that the building will not be directly on top of the Metro station, as 55 M is over at the west entrance. But the big concrete retaining walls and small hill of grass will go away, and the new building will be right at street level.
If 1111 does in fact get underway (my caution is well earned!), it will join the now-lengthy lineup of under-construction residential projects in the few years: Twelve12, Park Chelsea, River Parc, Parcel N, the Lofts at Capitol Quarter, and 800 New Jersey (which should be getting started Any Minute Now, and did in fact get its excavation permit last week). Including 1111 NJ and 800 NJ, that makes about 2,100 new units in the active pipeline. (And maybe 320 more if Grosvenor gets the residential and hotel part of Ballpark Square off the ground this year like it seems to be planning.)
That's a lot of new neighbors....
|
Comments (17)
More posts:
1111 New Jersey/Insignia on M, Development News
|
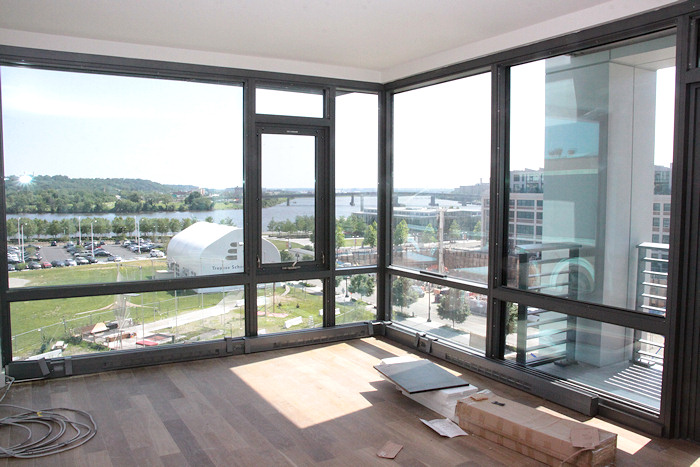
I put a hard hat on my hard head for the first time in what feels like forever, and got my first look inside the soon-to-open Twelve12 apartment building on 4th Street at the Yards.
There's still a lot of finishing touches underway, but I got some photos of the model unit as well as some of the other parts of the residential portion of the development.
Forest City says that the building is somewhere in the neighborhood of a quarter leased, with the first move-ins coming later this month. Current prices range from $2,100 to $3,100 for studios/1 BRs, and from $3,500 to $4,500 for the two-bedroom units.
I didn't get inside the various retail offerings (though I did press my nose up against the windows). Sweetgreen, TaKorean, and the various components of the Vida Fitness empire (including Aura Spa, Bang Salon, and the Penthouse Pool Club) should be opening over the next few months, and the Harris Teeter Twitter account recently pegged Oct. 1 as the opening day for its new home at 4th and M.
Go look at the entire gallery for lots more shots.
|
Comments (10)
|
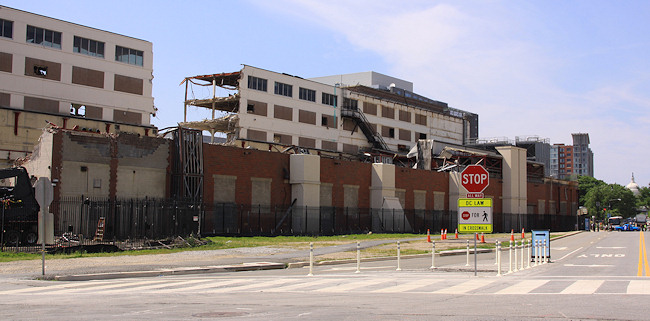
It's a lot of building to knock down, but a milestone of sorts was reached late last week at Building 213 when the demolition punched through from the west to the east, splitting the remnants in two and giving a peek at the vistas to come once it all comes tumbling down.
So I've added a bunch of new photos of the destruction to my Yards Parcel A page, and I also think the destruction is now far enough along to add the 171st entry to my Demolished Buildings Gallery.
In addition, I've scoured the archives and have come up with more than more than 40 vantage points where Spooky Central has been visible from and will be for just a bit longer.
But if you want a few more moments of the building not looking torn apart, go stand about halfway between M and N on first and look eastward above the "Event Parking" sign, as I did above. (I didn't even notice this quirk until I got home and looked at the photo.)
A few blocks away another man-made creation that won't be much lamented is being dismantled, as seen here in its before-and-after, with the Park Chelsea now looming:
Then there's some signage I have needed to officially record, that of the Subway Café and the Big Stick at 20 M (which got its tenant layout building permit approved recently), and the new Homewood Suites banner at 50 M. Plus there's now a tower crane at the Hampton Inn site.
To bring some green to the page, I'll close with this lovely photo of the increasingly lush Monument Valley just north of the ballpark.
And I'll have an even more interesting batch of photos coming soon.
(Click on any of these to launch a mini-slideshow of all of them.)
|
Comments (1)
More posts:
20 M, Homewood Suites, the Big Stick, Monument Valley/Half St., photos, The Yards, Parcel A/Yards
|
 A move like this was previewed a few months ago, and now it's come to pass: it's being announced this morning that Forest City is selling the "Parcel O" site on the southeast corner of the 4th and Tingey at the Yards to PN Hoffman, who will be building a 130-unit/10 floor condo building.
A move like this was previewed a few months ago, and now it's come to pass: it's being announced this morning that Forest City is selling the "Parcel O" site on the southeast corner of the 4th and Tingey at the Yards to PN Hoffman, who will be building a 130-unit/10 floor condo building.The trapeze school is currently occupying the site, but they will be moving to the corner of New Jersey and Tingey once the NGA building demolition is completed.
This would be not only the first condo building at the Yards, but the first condo building in the neighborhood since Velocity was finished back in 2009. Judging by my inbox over the years, the demand for ownership opportunities in the neighborhood is strong.
The press release about the project gives some small amount of detail: "These luxury condominium residences will echo the unique industrial past of the site both in building architecture and unit finishes. A range of residence sizes are currently planned from studios to two-bedroom units. A rooftop resident’s lounge, outdoor kitchen and fire pits, private terraces and balconies, and front desk staff are just a few of the features."
Hoffman is a busy company these days, since they are the behind the massive Wharf development in Southwest. The company has been tied to the Yards before, having been attached way back when to the renovation of Building 202 (the big red brick building now just behind Twelve12), but that project seems to be in perpetual turnaround.
There won't be shovels in the ground next week--scuttlebutt says that Hoffman could start the project in late 2015 (about the time that the under-construction 327-unit apartment building across the street delivers), but there's nothing stated officially one way or the other.
This would be the fourth residential building at the Yards, following the 170-unit Foundry Lofts, the about-to-be-completed 218-unit Twelve12, and the aforementioned 327-unit building on Parcel N, which needs a name desperately.
|
Comments (6)
|
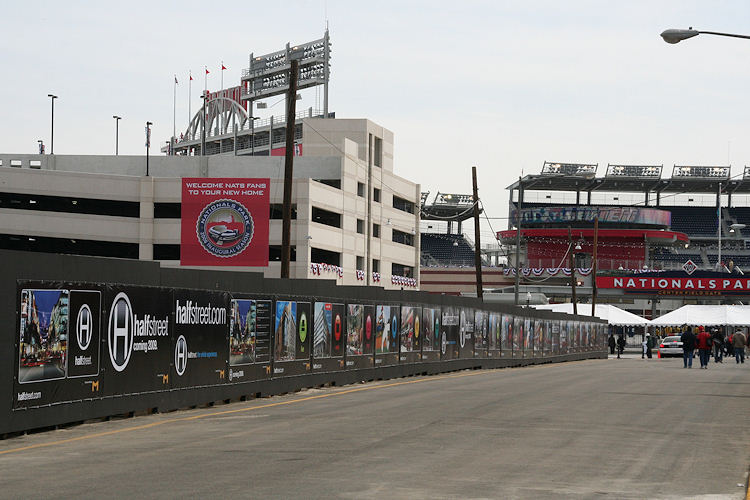 Documents filed with the Recorder of Deeds within the past few months show that Lehman Brothers has executed the necessary legal and financial maneuvers to take sole ownership of a portion of the infamous hole in the ground on Half Street just north of Nats Park (which I can't believe I didn't until this instant ever think to call Monument Valley).
Documents filed with the Recorder of Deeds within the past few months show that Lehman Brothers has executed the necessary legal and financial maneuvers to take sole ownership of a portion of the infamous hole in the ground on Half Street just north of Nats Park (which I can't believe I didn't until this instant ever think to call Monument Valley).The site, on the northern part of the hole and just south of 55 M Street, was going to be the hotel portion of Monument Realty's block-long Half Street development.
This is the third time in the past few years that Lehman has taken ownership of property in Monument's once-vast holdings just north of the ballpark. Lehman was one of Monument's investment partners on these properties, in addition to being the lender.
In both of the other cases, the "foreclosure" by Lehman ended up being a precursor to the sale of the property--both at 50 M, bought by investors in May 2013 and now the site of the planned Homewood Suites hotel, and at 1244 South Capitol, bought by JBG in late 2013 and likely to be a residential project. (The company's 55 M Street office building was sold in late 2013 without a Lehman takeback.)
Whether this is another precursor to another sale, we will have to see.
As of now, Monument retains an ownership stake in only two properties in the Ballpark District: the southern half of Monument Valley, where a residential project was planned, and the old Domino's site at One M Street, where back in 2012 Monument had been starting to shepherd an office project through zoning.
|
Comments (5)
More posts:
Development News, Monument Valley/Half St.
|
 The process continues to create the 11th Street Bridge Park, with the announcement on Tuesday of the four teams picked for the final stage of the design competition.
The process continues to create the 11th Street Bridge Park, with the announcement on Tuesday of the four teams picked for the final stage of the design competition.The park, which will use the piers still standing after the demolition of the old outbound 11th Street Bridge, would create a new type of connection between the east and west sides of the Anacostia River, and is described by its supporters as "an iconic new civic space that will provide a unique venue supporting the community’s environmental, economic, cultural and physical health."
The design teams chosen are made up of landscape architects, architects, and structural engineers, and have been given $25,000 to create their submissions. The teams are:
• Balmori Associates / Cooper, Robertson & Partners / Guy Nordenson Associates
• OLIN / OMA / Arup
• Stoss Landscape Urbanism / Höweler + Yoon Architecture / Robert Silman Associates
• Wallace Roberts & Todd (WRT) / NEXT Architects / Magnusson Klemencic Associates
The park's jury expected to choose a final design this fall.
And on June 10, members of the public will be able to hear from the four teams (one of which includes OLIN, designers of Canal Park) The event runs from 6:30 to 8 pm at THEARC, 1901 Mississippi Ave., SE.
In the meantime, fundraising continues for the project, which could cost around $40 million for both construction and operations. Earlier this month council member and transportation committee chair Mary Cheh inserted into the city budget currently under deliberation $14.5 million over the next three years to partially fund the project. (This money is apparently coming from the city's decision to go with a fixed-span new Douglass Bridge rather than replacing the swing span, which is saving about $140 million.) The rest of the construction financing would be raised from private sources. In addition, about $840,000 has been raised toward the $1 million "pre-capital campaign goal."
|
Comments (2)
|
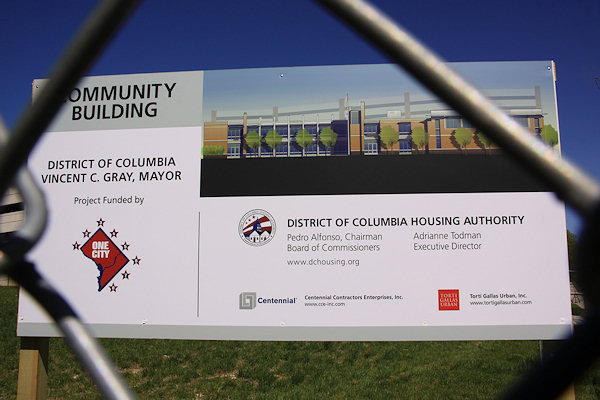 The next step in the planning for the soon-to-be-built Capper Community Center has been announced, with a public meeting scheduled for Wednesday, June 11 at 200 I St. SE at 7 pm* to discuss the results of the recent neighborhood survey on desired programs and activities at the center. The consultants hired by the Housing Authority will also present their recommendations.
The next step in the planning for the soon-to-be-built Capper Community Center has been announced, with a public meeting scheduled for Wednesday, June 11 at 200 I St. SE at 7 pm* to discuss the results of the recent neighborhood survey on desired programs and activities at the center. The consultants hired by the Housing Authority will also present their recommendations.Sayeth DCHA: "Over the past three weeks, almost 475 members of the Southeast neighborhood answered the 130-question surveys. Of those, more than 85 percent were from within a 10-block radius of the proposed facility. About 46 percent of those surveyed indicated they rented their home. Almost three-quarters of the surveys were completed online."
The first community meeting was held in April, and included some initial "strategic visioning," in advance of the surveys going out.
* Note the different start time from when this was initially posted.
|
Comments (2)
|
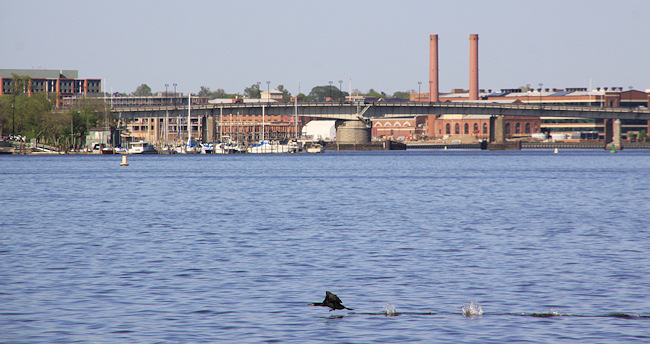 Long weekends mess with the mind.
Long weekends mess with the mind.* CRUISING BY THE HOOD: The Near Southeast Community Partners group, in concert with the 11th Street Bridge Park Project, Living Classrooms, and Anacostia Riverkeeper, are having a "Community Vision Cruise" along the Anacostia River on June 16 from 6 to 8 pm. Cruisers will ride the river on a 1928 boat and learn about the bridge park and programs to clean up the river, with food provided by Agua 301 and Ice Cream Jubilee. Tickets are $60 (and can bepurchased online), but note that space is limited.
* LOOKING AT THE HOOD: Urban Turf surveys the current state of the neighborhood, after the "rain delay" of the 2008-2012 time frame: "Now, Capitol Riverfront is seeing long-planned projects come to fruition, parks, restaurants and retailers are drawing visitors from across the city, and the streets no longer resemble a ghost town."
* FATTENING UP THE HOOD: The Tour de Fat is this Saturday at Yards Park, so get your bike and your liver tuned up.
* CROWDING IN THE HOOD: DDOT recently released the M Street Southeast/Southwest Special Events Study final report, which looks at the traffic impact along M Street of a number of potential entertainment venues, including of course Nats Park but also the potential new soccer stadium at Buzzard Point, all the attractions to come at the Wharf, and the movie theater eventually coming to the DC Water site. (The entire report is an 81 MB PDF, so get a cup of coffee.)
|
Comments (7)
|
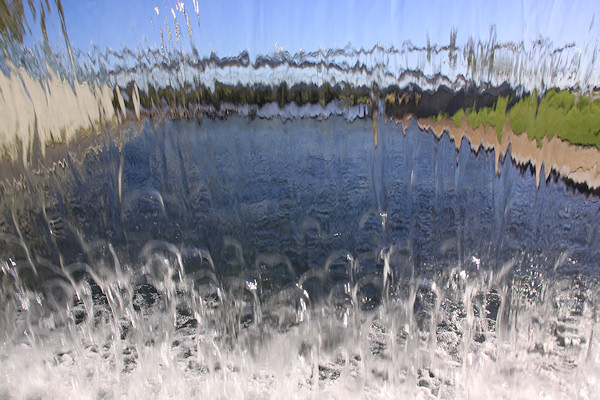 During the flooding a few weeks ago, there was damage to the pump room that handles the water features at the Yards Park. At the time, the Capitol Riverfront BID (which handles the park's maintenance) had hoped that the waterfall, splash pool, and fountains would be up and running by Memorial Day weekend.
During the flooding a few weeks ago, there was damage to the pump room that handles the water features at the Yards Park. At the time, the Capitol Riverfront BID (which handles the park's maintenance) had hoped that the waterfall, splash pool, and fountains would be up and running by Memorial Day weekend.Alas, in a letter being posted at the park, the BID says that there is now no time frame for when these features will be back in action. It still has not been determined whether the damaged pumps can be fixed or will need to be replaced altogether.
The BID does say that their goal "is to find a long-term solution and to take steps that will prevent this kind of incident from happening again in the future."
|
Comments (2)
More posts:
The Yards, Yards Park
|
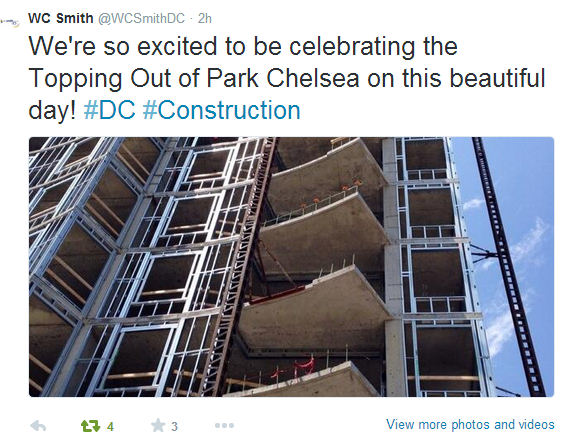
The first units are expected to open late this fall.
At-Large Man About Town David Garber went on a hard hat tour of the project not too long ago, and posted some photos on Facebook.
And of course there are the street-level shots of the construction in my Park Chelsea Expanded Archive, where you can now browse just-added much larger versions of the "Before" shots by clicking the "View Befores as Slideshow" link at the top of the page. Or you can step through the progression from before to after (with the first glimmer of the newer size of photos I'll be working on rolling in for the newer shots in the archive, all 17,000 of them).
|
Comments (9)
|
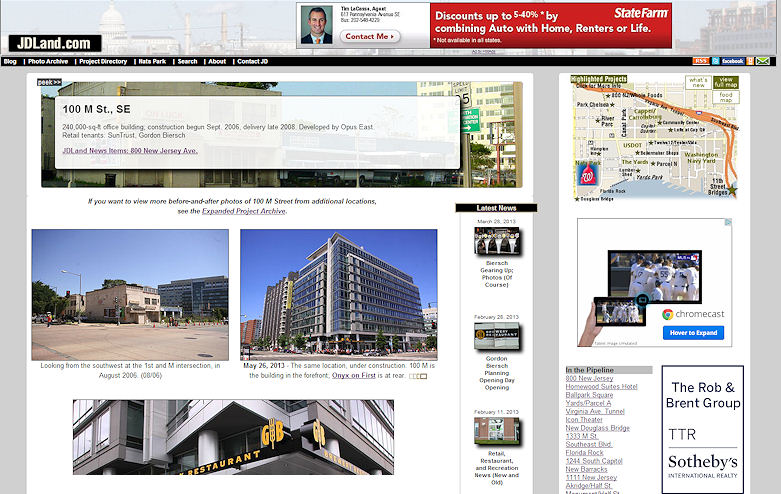 While I have appeared mostly AWOL from these parts for the past 10 days or so, I've actually been working harder on JDLand than I have in years, as out of nowhere the psychological energy arrived to drive a desperately needed redesign of the site's interior pages.
While I have appeared mostly AWOL from these parts for the past 10 days or so, I've actually been working harder on JDLand than I have in years, as out of nowhere the psychological energy arrived to drive a desperately needed redesign of the site's interior pages. Click on one of the links on the map at the top right of the home page, or maybe go here or here or here, and you'll see what's going on:
* White space! Lots of it!
* Fewer words!
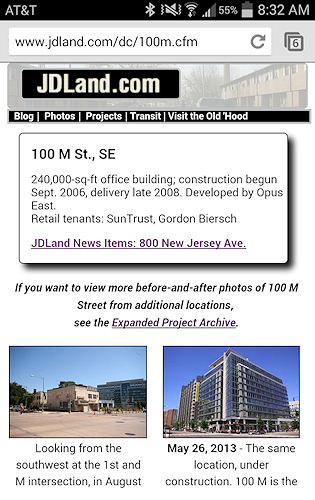 * A design that responds to your device--if you're on a big monitor, you'll see a rail of links to the latest news on a project. If you're on your phone, you'll see the basics (without having to drag the page around). With plenty of changes in between.
* A design that responds to your device--if you're on a big monitor, you'll see a rail of links to the latest news on a project. If you're on your phone, you'll see the basics (without having to drag the page around). With plenty of changes in between.* For larger devices, the "peek" link at the left of the header box on project pages brings you a nifty (and not small) look back in time.
I've also been tinkering with the home page, but still have some things I want to do and so it's not quite as "responsive" as the interior pages. However, starting today you'll also see that clicking on photos in blog posts pops up a larger version, without having to load a new page.
I've done my best to test, but I'm sure there are configurations where this will all look pretty ghastly. If so, please let me know your browser and device, so I can troubleshoot.
There are also still a fair number of pages with the old design, and no doubt bugs aplenty, plus I may have been a bit too draconian in some of the content removal on the project pages. I'll be mopping up for a while yet.
It won't please everyone, of course, but it was definitely time for a change. And I've garnered a lot of enjoyment out of all of this work, which maybe isn't a feeling I've had related to JDLand very often in the past few years or so.
And now the In the Weeds discussion of the redesign, for those who might be interested:
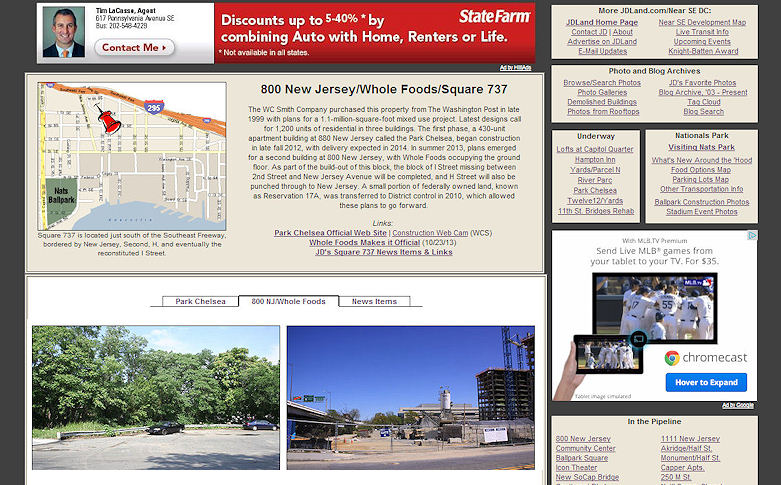 It's safe to say that web design has changed just a smidge since I threw together my first pages about Near Southeast back in 2003, but since I've known for years exactly how enormous the task would be to implement a new design, I just closed my eyes to the aging look and feel and concentrated on, you know, the actual content.
It's safe to say that web design has changed just a smidge since I threw together my first pages about Near Southeast back in 2003, but since I've known for years exactly how enormous the task would be to implement a new design, I just closed my eyes to the aging look and feel and concentrated on, you know, the actual content.This wasn't a matter of just changing some code at the top and bottom of a template somewhere--thanks to the rather, ahem, organic way that JDLand grew over the years, the code (and the site, really) had become embarrassingly dense and messy.
I've had to go into more than 100 pages and rip out the old web 1.0/table-based layout approach and replace it with boatloads of CSS. Which meant that pretty much every element on every one of those pages needed editing. (At least now this means the NEXT redesign will be simpler.)
And since I was editing every page, this also was finally my chance to move away from a navigation configuration that had worked well early on but had left me increasingly hamstrung, where, say, the Velocity and River Parc pages were both subsections of a Square 699N page. Now I've pretty much given every project its own page. But that meant building about 20 new pages.
I also found myself sort of arriving back full circle at where JDLand began a billion years ago--as a project about a changing neighborhood, with an eye toward being more of a historical document and less of a breathless minute-by-minute tracking of minutiae. (Though I admit the breathless minute-by-minute tracking was fun for a few years there!)
And even though I've barely come up for air while working on this, it's been a great process, and reminded me of how much my enjoyment of JDLand used to also come from back-end development, such as when I built the automated photo archive on the site, or the even more massive full archive I keep elsewhere.
There's more I need to think about--it may be time to go to larger photos across the site, but that's about 10,000 photos that would need to be re-saved at higher resolutions. So maybe not this week. But I admit that picking out the huge header photos--looking for the oldest ones of each particular site--made me want to think about a better way to have everyone be able to look at the large versions--while still protecting them from nefarious non-approved uses.
I'll still be tinkering plenty--for instance, the notion of going to a "lightbox" display of blog post photos came to me while I was starting to write this entry, so I had to scurry off and implement that before I could go any further. It never ends.
So, it's best to remember that, at heart, JDLand will always really be just my own history-photography-writing-web development hobby, which of course leaves the site much more vulnerable to my mercurial whims than a real business would ever be. But that's how I roll.
And, who knows, maybe someday another flash of sudden psychological energy will strike at the actual blogging portion of JDLand....
|
Comments (12)
More posts:
JDLand stuff
|
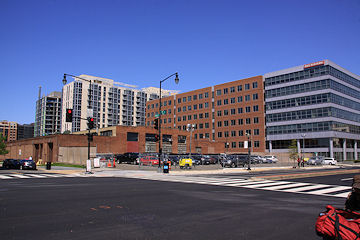 Last week developers submitted to the Zoning Commission plans and drawings for the Homewood Suites Hotel being developed at 50 M Street, on the northeast corner of Half and M SE, one block north of Nationals Park.
Last week developers submitted to the Zoning Commission plans and drawings for the Homewood Suites Hotel being developed at 50 M Street, on the northeast corner of Half and M SE, one block north of Nationals Park. This is part of the Capitol Gateway Overlay Review that projects in many parts of the neighborhood are required to go through, to make sure that new buildings meet the many goals for design that were set when the area was just a gleam in the Office of Planning's eye.
The filing mentions the basics: the hotel will be 11 stories/40,000 square feet, of which about 4,800 square feet will be reserved for ground-floor retail. There will be a pool and fitness center, a rooftop terrace, and a green roof. And if the current design becomes the final design, the project would most likely meet LEED Silver requirements.
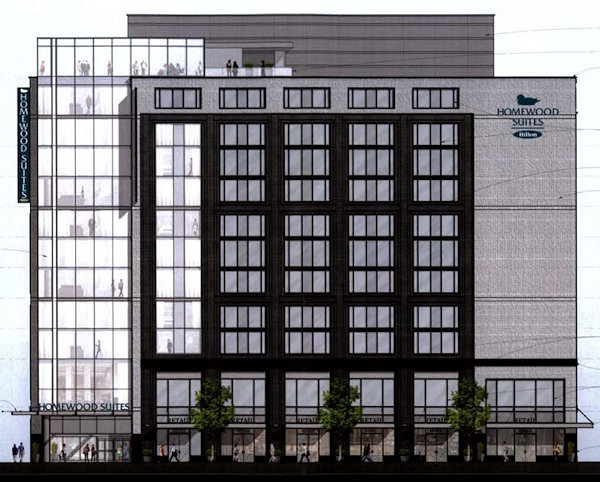 Also included were some early elevations, such as the one at right and a few others that I snagged and have put on a newly thrown-together 50 M Street project page. (And yes, it's in the new JDLand design format--I can't be bothered to build a separate one in the old layout. If it's not displaying right for you, drop me a line and tell me what browser you're using.)
Also included were some early elevations, such as the one at right and a few others that I snagged and have put on a newly thrown-together 50 M Street project page. (And yes, it's in the new JDLand design format--I can't be bothered to build a separate one in the old layout. If it's not displaying right for you, drop me a line and tell me what browser you're using.)The only special exception to the CG Overlay being sought is that the developers are asking to include only 40 parking spaces, when 53 would be the normal base requirement, because of the hotel's "urban location" directly across from the west entrance of the Navy Yard-Ballpark Metro station. Judging from the drawings, the underground parking entrance will be on Cushing Street; and the developers stated in the filings that they would be building a new sidewalk along the property's frontage on that street.
ANC 6D will be reviewing the project at its next meeting, on Monday, May 12 at 7 pm at 200 I St. SE., in advance of the Zoning Commission's as-yet unscheduled hearing.
|
Comments (21)
|
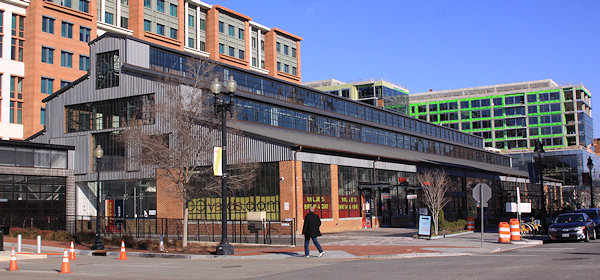 The Washington Business Journal reports today that a "retail pet establishment" has been proposed for the Boilermaker Shops at 300 Tingey St. SE in the Yards.
The Washington Business Journal reports today that a "retail pet establishment" has been proposed for the Boilermaker Shops at 300 Tingey St. SE in the Yards.No deal has been announced by Forest City, so no retailer is officially named, but WBJ does ponder the notion of perhaps the smaller, more boutique "Unleashed by Petco" being the potential tenant.
This would apparently be different from the veterinary offering that may be coming to the Twelve12 apartment building a few steps away, as was discussed during zoning hearings a few months back to tweak the rules so that a vet could be allowed.
We shall see....!
|
Comments (1)
|
3104 Posts:
Go to Page: 1 | 2 | 3 | 4 | 5 | 6 | 7 | 8 | 9 | 10 ... 311
Search JDLand Blog Posts by Date or Category
Go to Page: 1 | 2 | 3 | 4 | 5 | 6 | 7 | 8 | 9 | 10 ... 311
Search JDLand Blog Posts by Date or Category





























