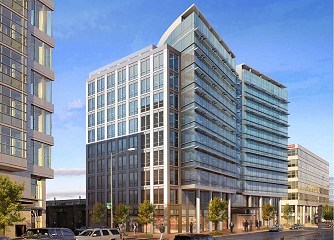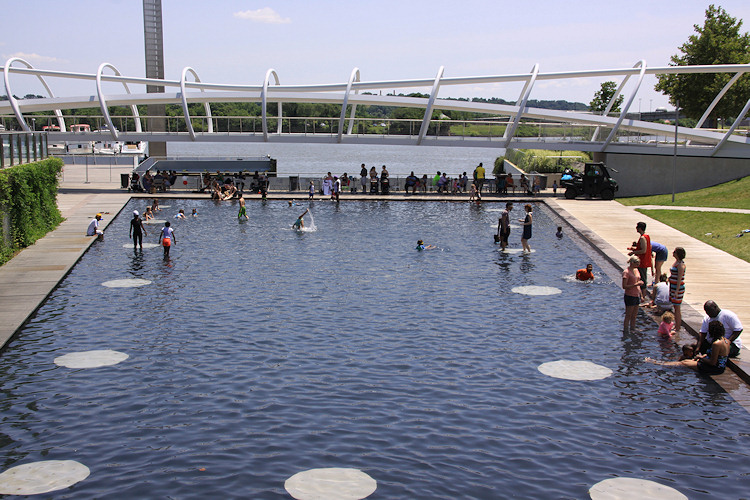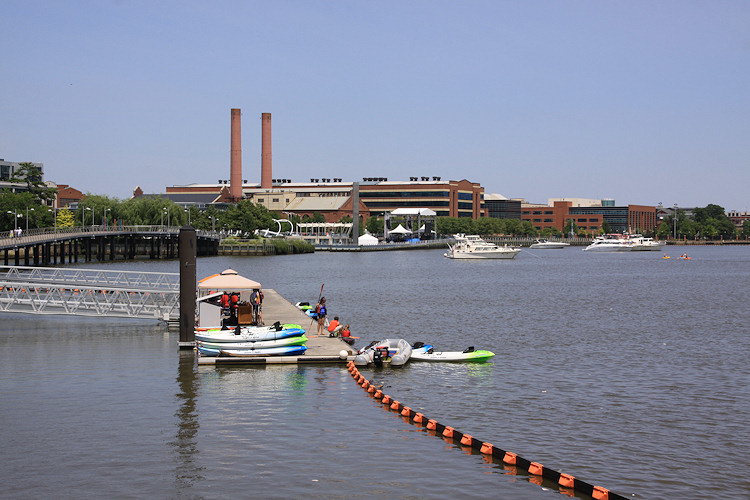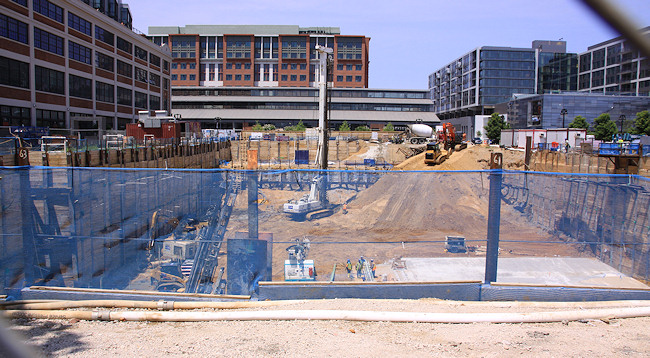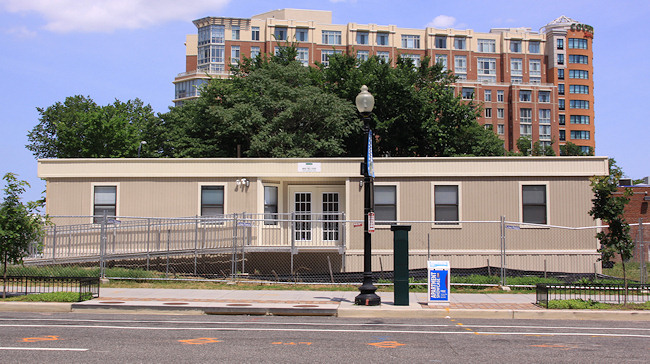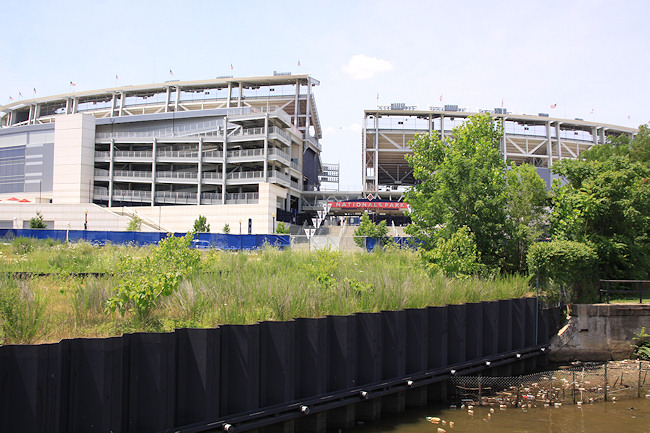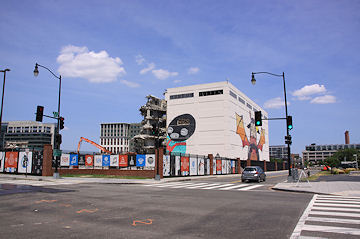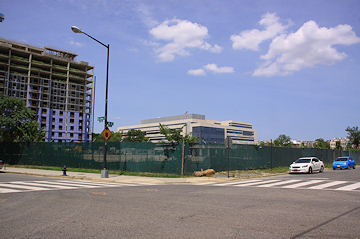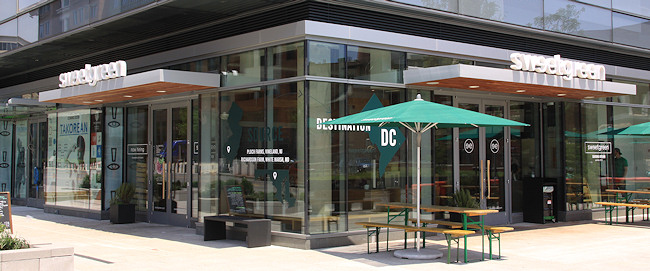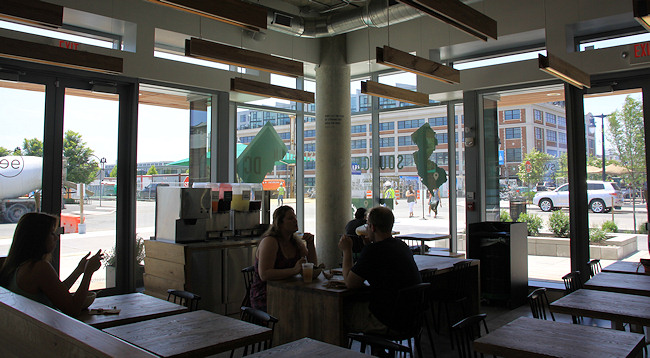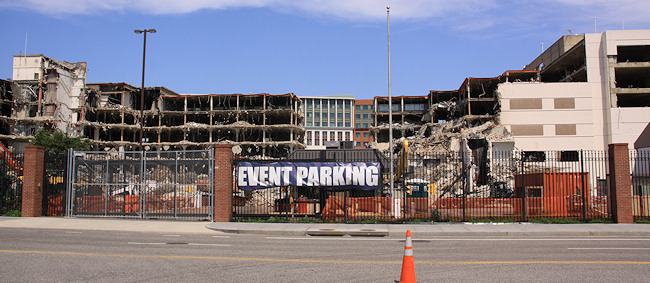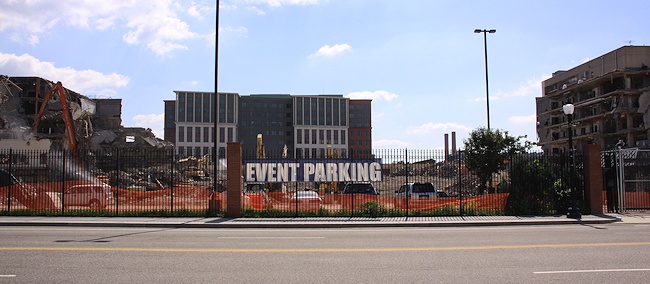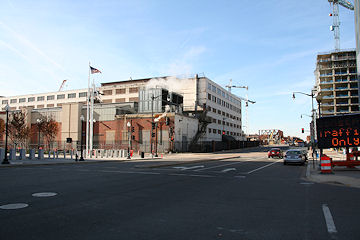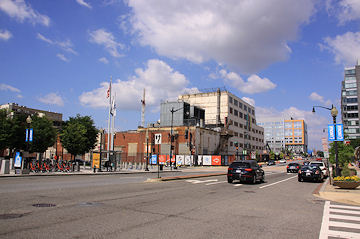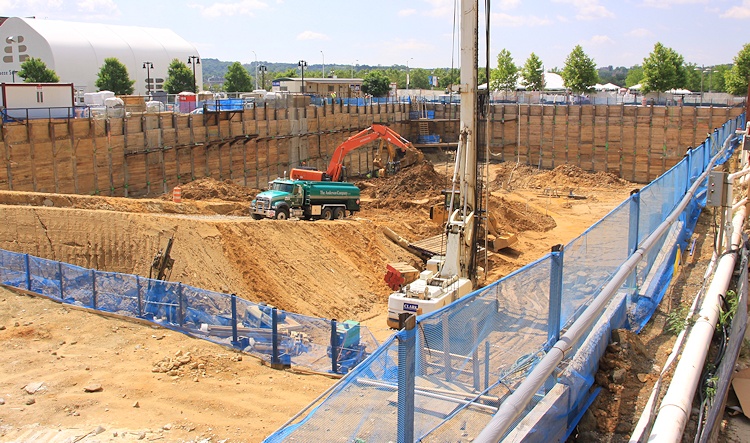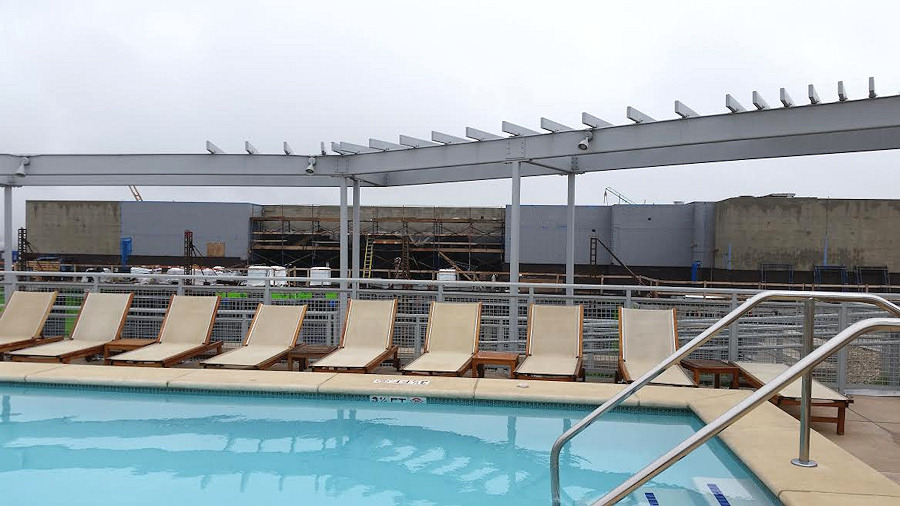|
| ||||||||||||||||||||
- Full Neighborhood Development MapThere's a lot more than just the projects listed here. See the complete map of completed, underway, and proposed projects all across the neighborhood.
- What's New This YearA quick look at what's arrived or been announced since the end of the 2018 baseball season.
- Food Options, Now and Coming SoonThere's now plenty of food options in the neighborhood. Click to see what's here, and what's coming.
- Anacostia RiverwalkA bridge between Teague and Yards Parks is part of the planned 20-mile Anacostia Riverwalk multi-use trail along the east and west banks of the Anacostia River.
- Virginia Ave. Tunnel ExpansionConstruction underway in 2015 to expand the 106-year-old tunnel to allow for a second track and double-height cars. Expected completion 2018.
- Rail and Bus Times
Get real time data for the Navy Yard subway, Circulator, Bikeshare, and bus lines, plus additional transit information. - Rail and Bus Times
Get real time data for the Navy Yard subway, Circulator, Bikeshare, and bus lines, plus additional transit information. - Canal ParkThree-block park on the site of the old Washington Canal. Construction begun in spring 2011, opened Nov. 16, 2012.
- Nationals Park21-acre site, 41,000-seat ballpark, construction begun May 2006, Opening Day March 30, 2008.
- Washington Navy YardHeadquarters of the Naval District Washington, established in 1799.
- Yards Park5.5-acre park on the banks of the Anacostia. First phase completed September 2010.
- Van Ness Elementary SchoolDC Public School, closed in 2006, but reopening in stages beginning in 2015.
- Agora/Whole Foods336-unit apartment building at 800 New Jersey Ave., SE. Construction begun June 2014, move-ins underway early 2018. Whole Foods expected to open in late 2018.
- New Douglass BridgeConstruction underway in early 2018 on the replacement for the current South Capitol Street Bridge. Completion expected in 2021.
- 1221 Van290-unit residential building with 26,000 sf retail. Underway late 2015, completed early 2018.

- NAB HQ/AvidianNew headquarters for National Association of Broadcasters, along with a 163-unit condo building. Construction underway early 2017.

- Yards/Parcel O Residential ProjectsThe Bower, a 138-unit condo building by PN Hoffman, and The Guild, a 190-unit rental building by Forest City on the southeast corner of 4th and Tingey. Underway fall 2016, delivery 2018.

- New DC Water HQA wrap-around six-story addition to the existing O Street Pumping Station. Construction underway in 2016, with completion in 2018.

- The Harlow/Square 769N AptsMixed-income rental building with 176 units, including 36 public housing units. Underway early 2017, delivery 2019.

- West Half Residential420-unit project with 65,000 sf retail. Construction underway spring 2017.
- Novel South Capitol/2 I St.530ish-unit apartment building in two phases, on old McDonald's site. Construction underway early 2017, completed summer 2019.
- 1250 Half/Envy310 rental units at 1250, 123 condos at Envy, 60,000 square feet of retail. Underway spring 2017.
- Parc Riverside Phase II314ish-unit residential building at 1010 Half St., SE, by Toll Bros. Construction underway summer 2017.
- 99 M StreetA 224,000-square-foot office building by Skanska for the corner of 1st and M. Underway fall 2015, substantially complete summer 2018. Circa and an unnamed sibling restaurant announced tenants.
- The Garrett375-unit rental building at 2nd and I with 13,000 sq ft retail. Construction underway late fall 2017.
- Yards/The Estate Apts. and Thompson Hotel270-unit rental building and 227-room Thompson Hotel, with 20,000 sq ft retail total. Construction underway fall 2017.
- Meridian on First275-unit residential building, by Paradigm. Construction underway early 2018.
- The Maren/71 Potomac264-unit residential building with 12,500 sq ft retail, underway spring 2018. Phase 2 of RiverFront on the Anacostia development.
- DC Crossing/Square 696Block bought in 2016 by Tishman Speyer, with plans for 800 apartment units and 44,000 square feet of retail in two phases. Digging underway April 2018.
- One Hill South Phase 2300ish-unit unnamed sibling building at South Capitol and I. Work underway summer 2018.
- New DDOT HQ/250 MNew headquarters for the District Department of Transportation. Underway early 2019.
- 37 L Street Condos11-story, 74-unit condo building west of Half St. Underway early 2019.
- CSX East Residential/Hotel225ish-unit AC Marriott and two residential buildings planned. Digging underway late summer 2019.
- 1000 South Capitol Residential224-unit apartment building by Lerner. Underway fall 2019.
- Capper Seniors 2.0Reconstruction of the 160-unit building for low-income seniors that was destroyed by fire in 2018.
- Chemonics HQNew 285,000-sq-ft office building with 14,000 sq ft of retail. Expected delivery 2021.
Go to Page: 1 | ... 13 | 14 | 15 | 16 | 17 | 18 | 19 | 20 | 21 ... 313
Search JDLand Blog Posts by Date or Category
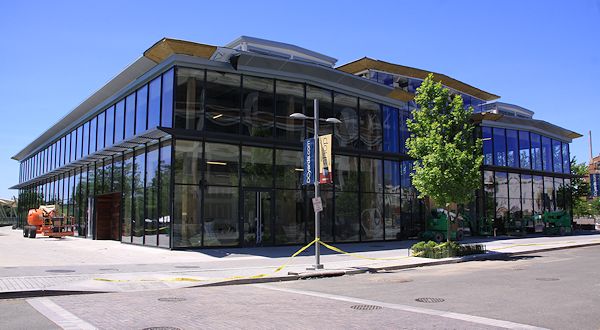 With summer heat beginning to approach red alert stage, residents and visitors will be thrilled to learn that Ice Cream Jubilee is scheduled to open its "scoop shop" on Saturday, July 12, on the northeast corner of the Lumber Shed at the Yards Park.
With summer heat beginning to approach red alert stage, residents and visitors will be thrilled to learn that Ice Cream Jubilee is scheduled to open its "scoop shop" on Saturday, July 12, on the northeast corner of the Lumber Shed at the Yards Park.|
Comments (7)
|
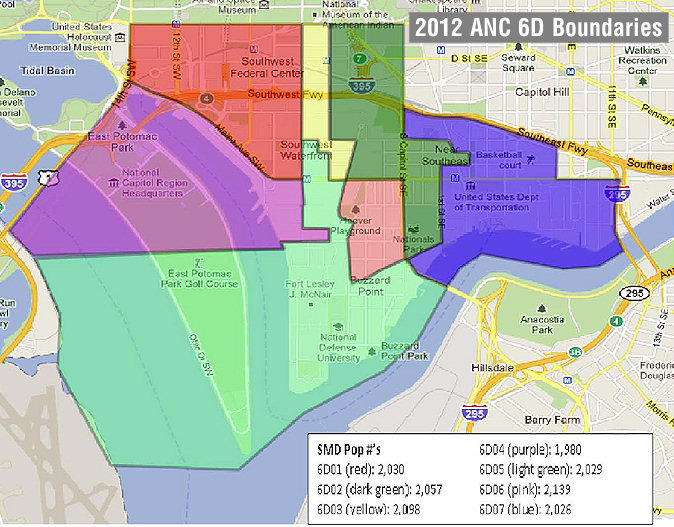 Interested in serving on your Advisory Neighborhood Commission? The process for November's election begins today, with nominating petitions now available. Potential candidates have until Aug. 6 to get the signatures of at least 25 registered voters in the Single Member District they wish to represent.
Interested in serving on your Advisory Neighborhood Commission? The process for November's election begins today, with nominating petitions now available. Potential candidates have until Aug. 6 to get the signatures of at least 25 registered voters in the Single Member District they wish to represent.
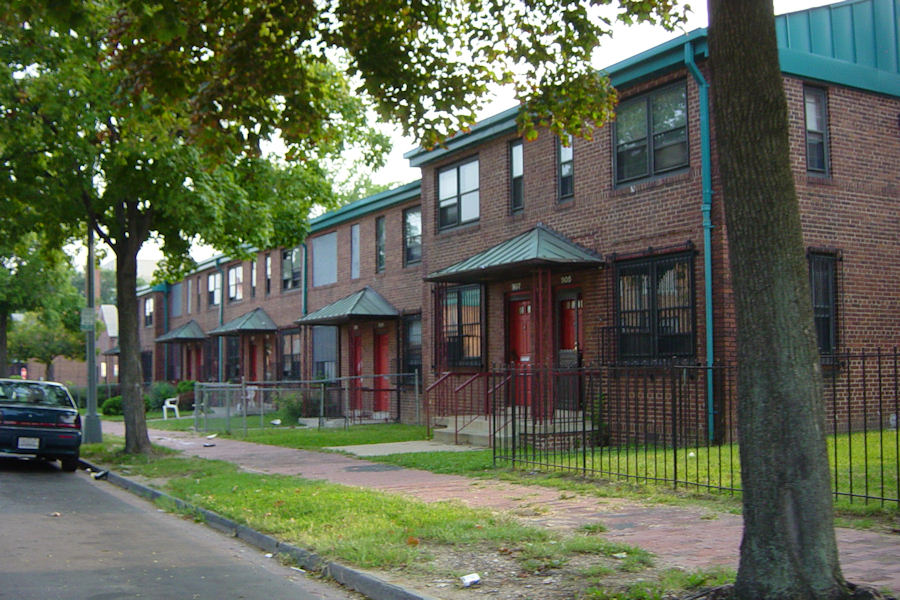 The nascent Navy Yard Neighborhood Association has put together a "Neighborhood History" event scheduled for this Saturday, July 5, from 1 to 5 pm at 200 I Street, SE.
The nascent Navy Yard Neighborhood Association has put together a "Neighborhood History" event scheduled for this Saturday, July 5, from 1 to 5 pm at 200 I Street, SE.
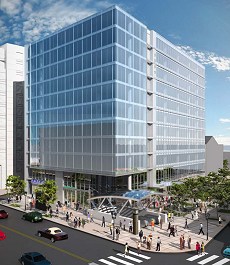 City Paper's Aaron Wiener has a piece out looking at how office buildings are turning out to be a smaller part of the Capitol Riverfront development pie than had originally been envisioned.
City Paper's Aaron Wiener has a piece out looking at how office buildings are turning out to be a smaller part of the Capitol Riverfront development pie than had originally been envisioned. 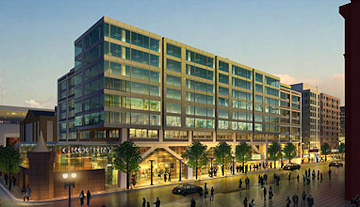 * Yards Parcel D: You know that Harris Teeter at 4th and M you are tapping your toes for? Originally it was going to be in the ground floor of a 320,000-square-foot office building, paired with a 170ish-unit residential building at 4th and Tingey, when plans were first unveiled in 2007. It was in 2010 that developer Forest City then announced that the entire block would be residential and retail.
* Yards Parcel D: You know that Harris Teeter at 4th and M you are tapping your toes for? Originally it was going to be in the ground floor of a 320,000-square-foot office building, paired with a 170ish-unit residential building at 4th and Tingey, when plans were first unveiled in 2007. It was in 2010 that developer Forest City then announced that the entire block would be residential and retail.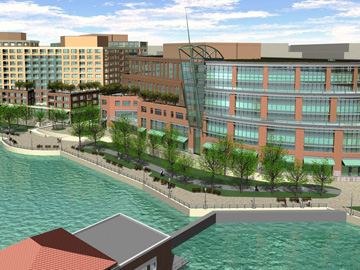
I don't have any renderings, but over on Square 737, home of the Park Chelsea and the spot where the Whole Foods will be, WC Smith had plans for that block to be home to both 600,000 square feet of office space and and 600 units of residential (though the company wanted a grocery store there ever since it acquired the land in 1999). By 2011, the plans had gone to nearly 1,200 residential units and no office space.
|
Comments (1)
More posts:
Development News
|
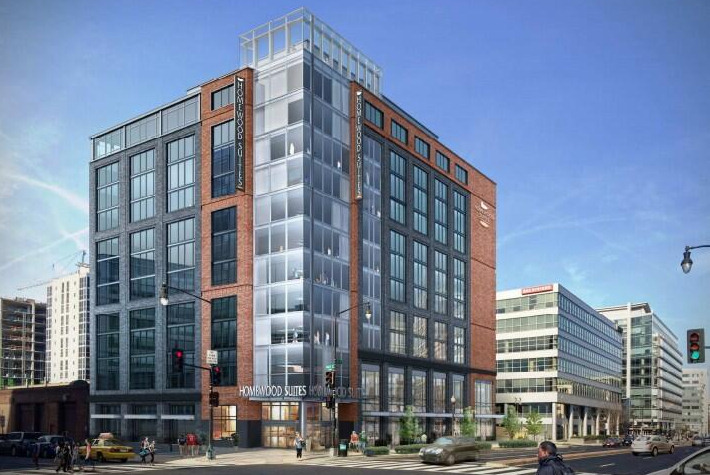

|
Comments (0)
|
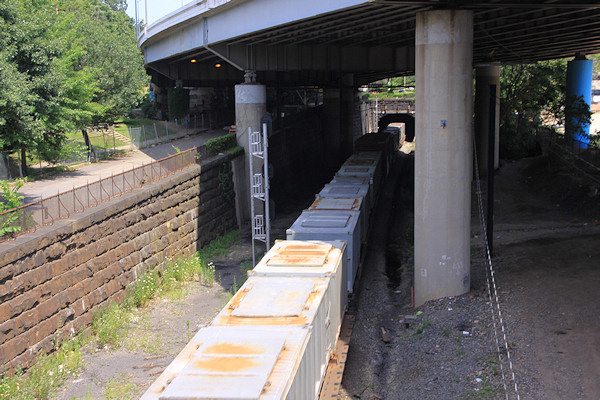 A gentle reminder that the public meeting to discuss the Final Environmental Impact Statement for the Virginia Avenue Tunnel is tonight (July 1) at 6:30 pm at the Capitol Skyline Hotel at South Capitol and I Streets, SW.
A gentle reminder that the public meeting to discuss the Final Environmental Impact Statement for the Virginia Avenue Tunnel is tonight (July 1) at 6:30 pm at the Capitol Skyline Hotel at South Capitol and I Streets, SW.|
Comments (1)
More posts:
CSX/Virginia Ave. Tunnel, meetings
|
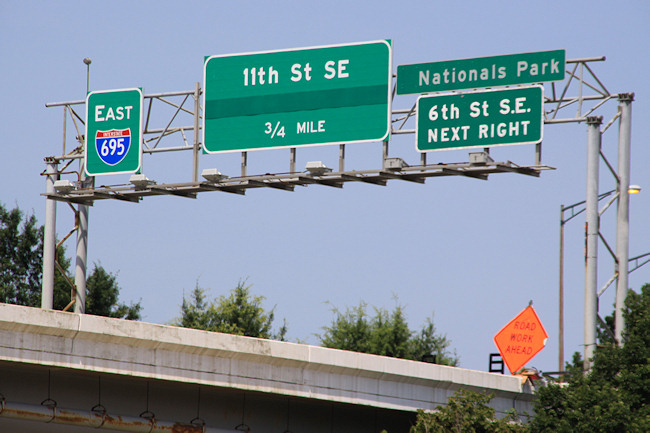
|
Comments (3)
|
|
Comments (1)
|
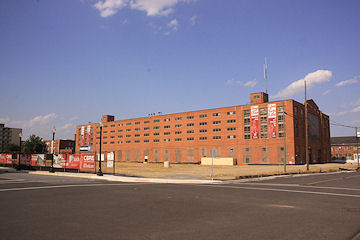
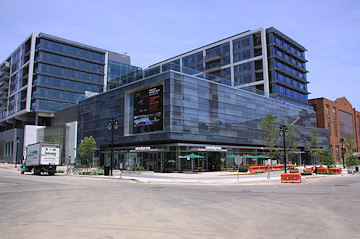
|
Comments (0)
|
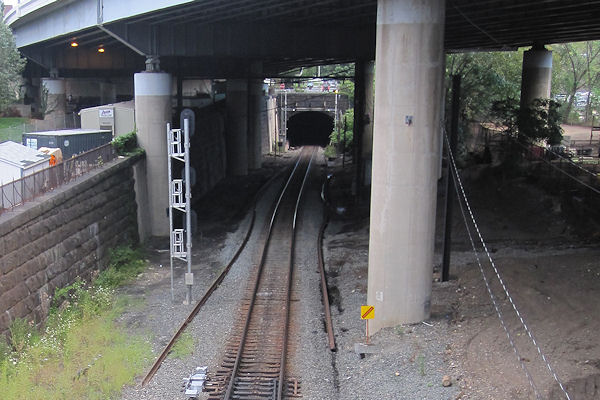 (I am, as they say, out of pocket, so I hope you will have patience with me for being in cut and pasting mode today.)
(I am, as they say, out of pocket, so I hope you will have patience with me for being in cut and pasting mode today.) DC APPARENTLY PRE-APPROVES CSX TUNNEL BEFORE ENVIRONMENTAL STUDY CONCLUDES
(June 19, 2014) Washington, DC--According to documents in the Environmental Impact Statement for the CSX Tunnel at Virginia Avenue, SE, released last Friday, it appears that the District Department of Transportation has predetermined the EIS and apparently rubber-stamped CSX’s proposal for a partially open-trench construction project that will carry hazardous cargo less than a mile from the U.S. Capitol and through the heart of a growing residential/business community. It also appears to contradict Mayor Gray’s promise, made to over 400 people in January, that “…there is no way that we are going to allow people’s safety and security concerns to be compromised” by the CSX Tunnel.
In Appendix A (pg. 47) of the Final EIS appears to show that DDOT entered into a previously unknown agreement with CSX to grant occupancy permits to expand the tunnel’s right of way beyond its existing footprint. Additional agreements apparently indicate that upon conclusion of the project, CSX would be entitled to a permanent right-of-way to cover the expanded tunnel.
“We hope that the District Government has not thrown us under the freight train,” said Helen Douglas, a member of DCSafeRail, the coalition committed to the health, safety and security of the people in and around the CSX proposed expansion site. “We ask Mayor Gray to honor his commitment to us and withdraw any pre-EIS approval for these permits and conduct a true EIS with real alternatives to the CSX Tunnel fully analyzed.”
DCSafeRail will also ask the City Council, through Chairman Phil Mendelson, Councilmember Mary Cheh, chair of the Council’s transportation oversight committee, and our own Ward 6 Councilmember Tommy Wells to hold hearings on the whole CSX Tunnel EIS.
The CSX Tunnel project will route freight trains with hazardous cargo, including occasional Bakken crude oil, through a partially open construction trench for almost four years. DDOT and the Federal Highway Administration (FHWA) prepared the EIS.
“At best, this indicates that the District government is failing to uphold basic principles of good government, including transparency and accountability,” said Douglas.” At worst, it suggests that the environmental study is a farce because it rubber-stamps the CSX open-trench proposal.”
|
Comments (9)
More posts:
CSX/Virginia Ave. Tunnel
|
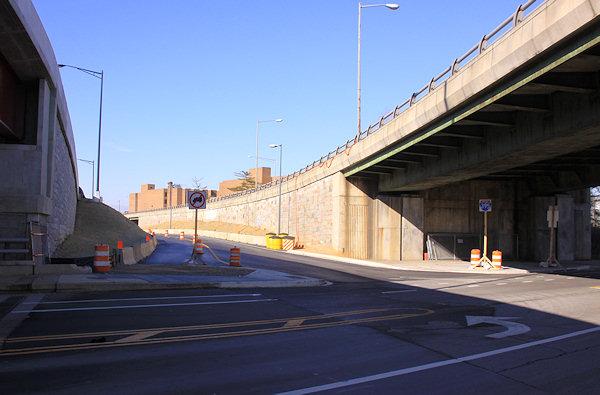 I already wrote about how this Saturday, June 21, is the target date for DDOT to open the new ramp from eastbound I-695 to 11th Street, SE. (Yay!)
I already wrote about how this Saturday, June 21, is the target date for DDOT to open the new ramp from eastbound I-695 to 11th Street, SE. (Yay!) Meanwhile, the icky configuration of the eastern section of M Street thanks to DC Water's Clean Rivers Project is about to get ickier: Starting on or about Wednesday, June 18, through the end of the year, two eastbound M Street lanes between 7th and 11th Streets, SE will be closed 24/7, leaving two lanes of eastbound and two lanes of westbound traffic on M. Best to also expect some stoppages of traffic during the work hours of 7 am to 7 pm Monday through Saturday.
Meanwhile, the icky configuration of the eastern section of M Street thanks to DC Water's Clean Rivers Project is about to get ickier: Starting on or about Wednesday, June 18, through the end of the year, two eastbound M Street lanes between 7th and 11th Streets, SE will be closed 24/7, leaving two lanes of eastbound and two lanes of westbound traffic on M. Best to also expect some stoppages of traffic during the work hours of 7 am to 7 pm Monday through Saturday.|
Comments (3)
|
|
Comments (0)
More posts:
hamptoninn, photos, sq699n, sweetgreen, teeter, Parc Riverside Apts, Parcel A/Yards, Twelve12/Teeter/Yards
|
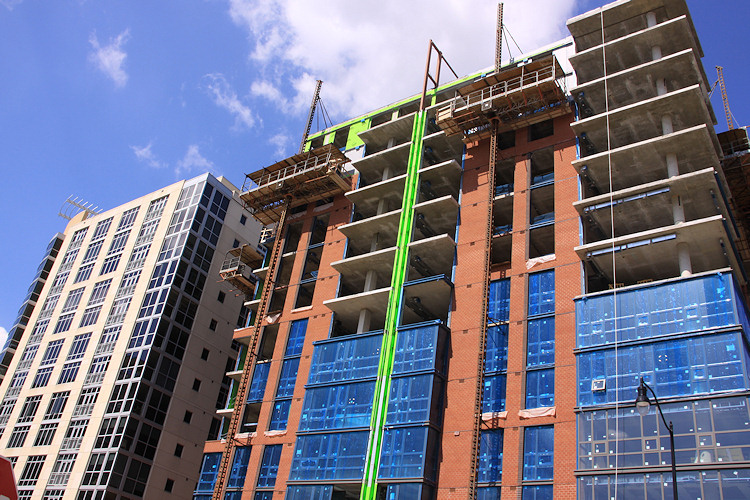 Way back when, the Cohen Companies' plan on Square 699N was to build the Velocity condo building at 1st and L and then almost immediately start work on a twin residential building directly to the north.
Way back when, the Cohen Companies' plan on Square 699N was to build the Velocity condo building at 1st and L and then almost immediately start work on a twin residential building directly to the north.  Capitol Dome views are a sticky wicket in the neighborhood, since almost all of the buildings that have already gone up stand to eventually lose their panoramic vistas as newer projects continue to fill in the empty spaces. (Just ask Nationals Park!)
Capitol Dome views are a sticky wicket in the neighborhood, since almost all of the buildings that have already gone up stand to eventually lose their panoramic vistas as newer projects continue to fill in the empty spaces. (Just ask Nationals Park!)|
Comments (12)
|
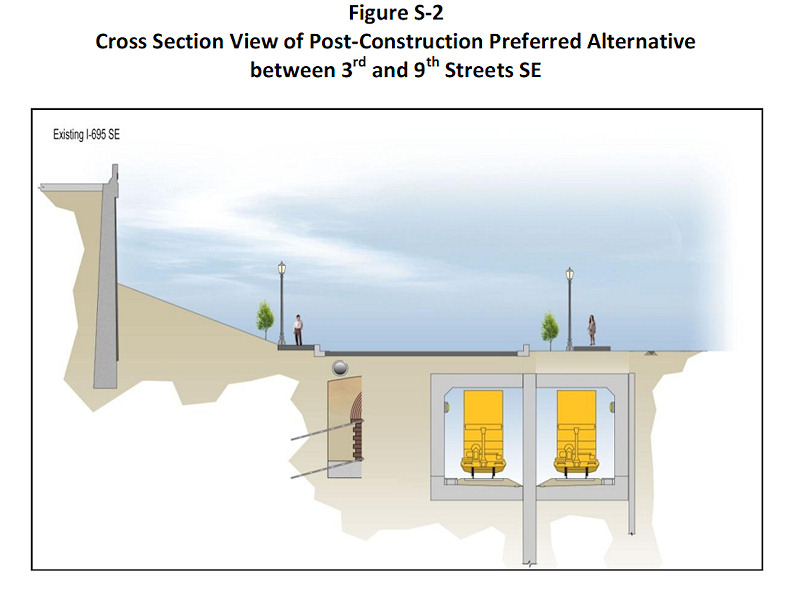 I'm not going to wait to post until I read the whole thing (448 pages!), so here it is.
I'm not going to wait to post until I read the whole thing (448 pages!), so here it is.|
Comments (16)
More posts:
CSX/Virginia Ave. Tunnel
|
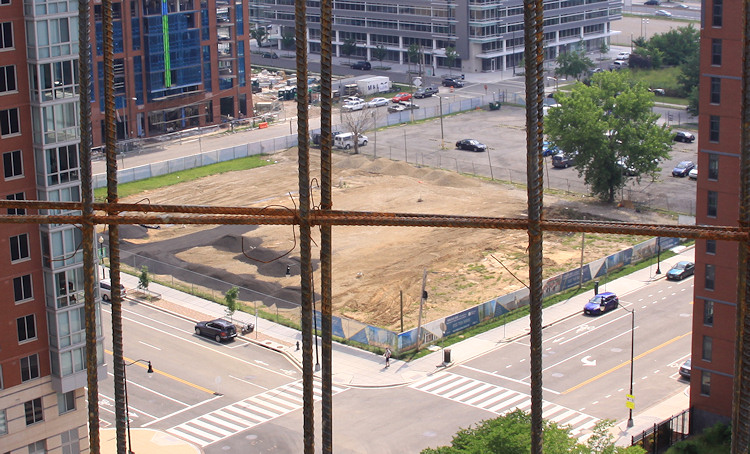 I've got a few more itty bitty items, so let's have another tidbit go-round:
I've got a few more itty bitty items, so let's have another tidbit go-round:
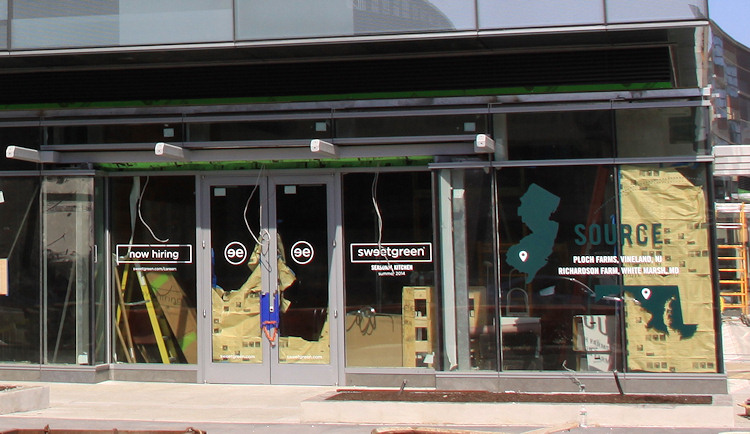 It's been officially announced that next week Sweetgreen will be opening its newest location, on the northeast corner of 4th and Tingey in the ground floor of the Twelve12 apartment/retail complex at the Yards.
It's been officially announced that next week Sweetgreen will be opening its newest location, on the northeast corner of 4th and Tingey in the ground floor of the Twelve12 apartment/retail complex at the Yards.|
Comments (14)
|
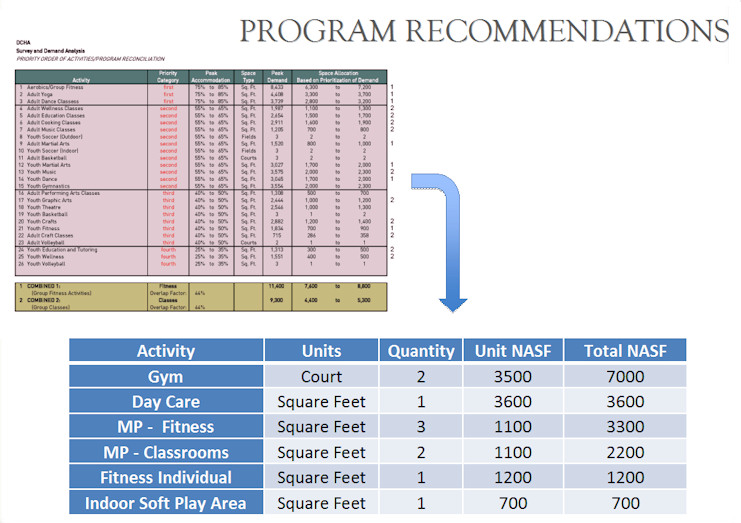 At a public meeting on Wednesday night, the team working with the DC Housing Authority unveiled what programs the consultants will be recommending be offered at the Capper community center, a list that grew out of the recent survey about residents' wishes.
At a public meeting on Wednesday night, the team working with the DC Housing Authority unveiled what programs the consultants will be recommending be offered at the Capper community center, a list that grew out of the recent survey about residents' wishes. |
Comments (4)
|
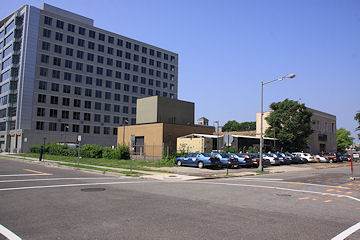 Metro announced today that it has chosen MidAtlantic Realty Partners and CAS Riegler Companies to develop the agency's 14,000-square-foot lot on the southwest corner of Half and L streets, SE, known as the "chiller plant" site.
Metro announced today that it has chosen MidAtlantic Realty Partners and CAS Riegler Companies to develop the agency's 14,000-square-foot lot on the southwest corner of Half and L streets, SE, known as the "chiller plant" site.|
Comments (3)
|
 Word is hitting the streets that the public meeting for the Virginia Avenue Tunnel's Final Environmental Impact Statement is scheduled for July 1, from 6:30 pm to 8:00 pm at the Capitol Skyline Hotel. Presumably the actual document will be available before then...?
Word is hitting the streets that the public meeting for the Virginia Avenue Tunnel's Final Environmental Impact Statement is scheduled for July 1, from 6:30 pm to 8:00 pm at the Capitol Skyline Hotel. Presumably the actual document will be available before then...?
|
Comments (11)
More posts:
CSX/Virginia Ave. Tunnel, meetings
|
Go to Page: 1 | ... 13 | 14 | 15 | 16 | 17 | 18 | 19 | 20 | 21 ... 313
Search JDLand Blog Posts by Date or Category





























