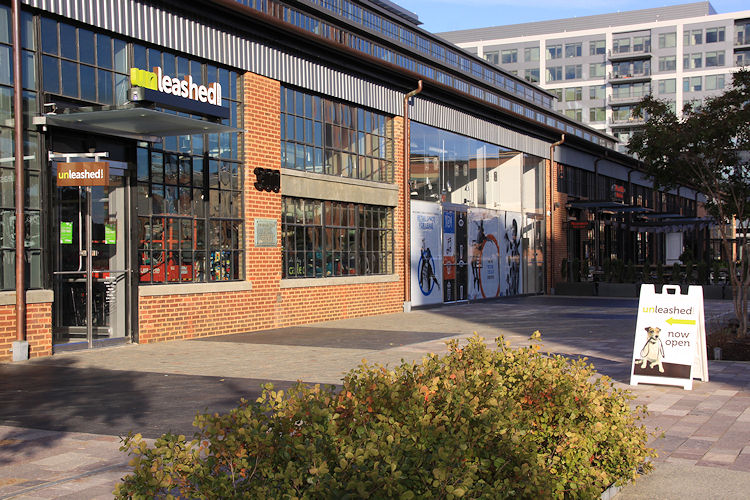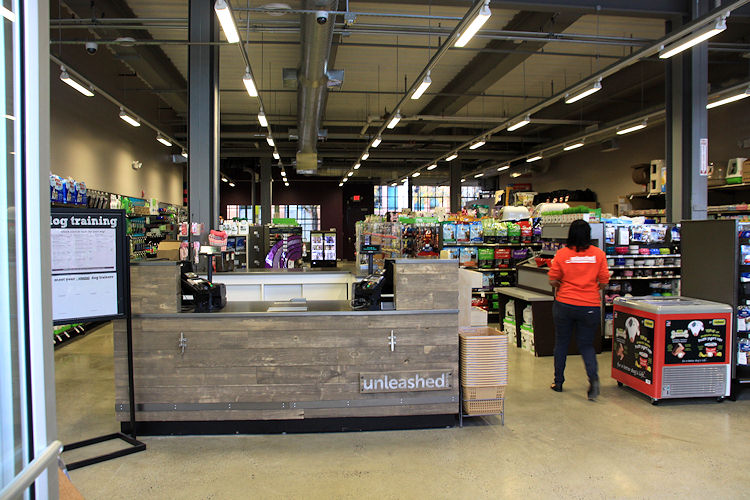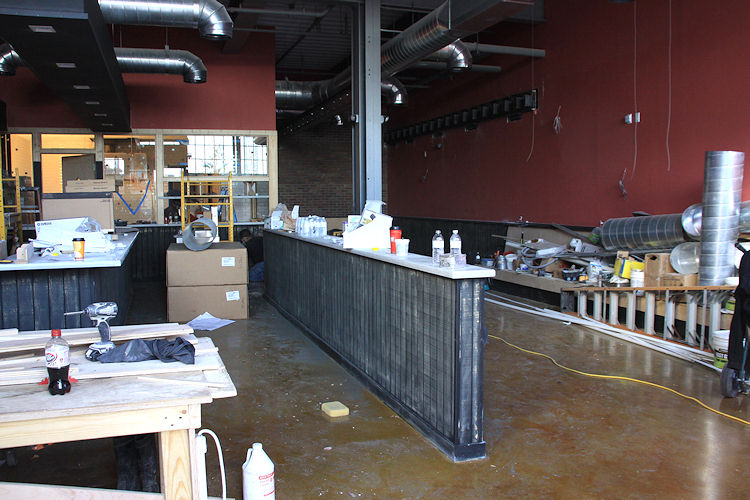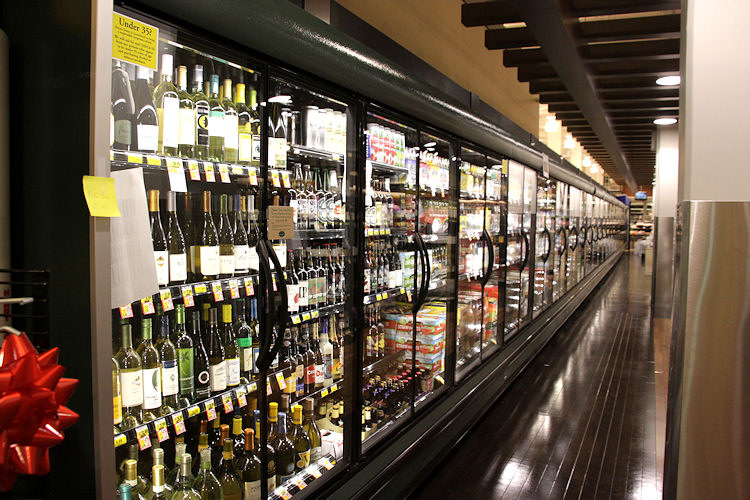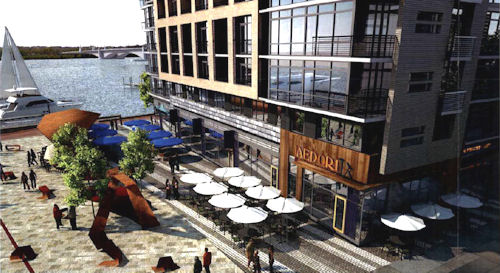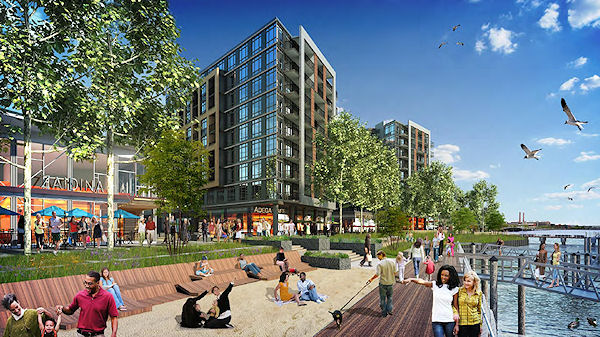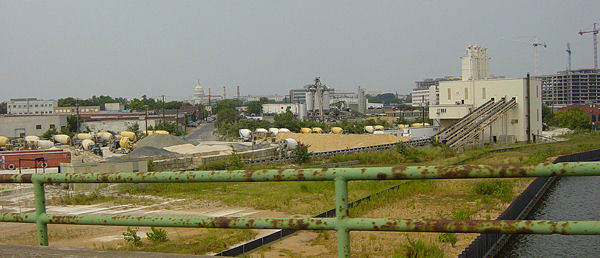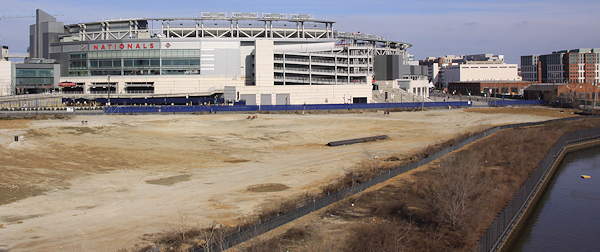|
| ||||||||||||||||||||
Please note that JDLand is no longer being updated.
peek >>
Near Southeast DC Past News Items
- Full Neighborhood Development MapThere's a lot more than just the projects listed here. See the complete map of completed, underway, and proposed projects all across the neighborhood.
- What's New This YearA quick look at what's arrived or been announced since the end of the 2018 baseball season.
- Food Options, Now and Coming SoonThere's now plenty of food options in the neighborhood. Click to see what's here, and what's coming.
- Anacostia RiverwalkA bridge between Teague and Yards Parks is part of the planned 20-mile Anacostia Riverwalk multi-use trail along the east and west banks of the Anacostia River.
- Virginia Ave. Tunnel ExpansionConstruction underway in 2015 to expand the 106-year-old tunnel to allow for a second track and double-height cars. Expected completion 2018.
- Rail and Bus Times
Get real time data for the Navy Yard subway, Circulator, Bikeshare, and bus lines, plus additional transit information. - Rail and Bus Times
Get real time data for the Navy Yard subway, Circulator, Bikeshare, and bus lines, plus additional transit information. - Canal ParkThree-block park on the site of the old Washington Canal. Construction begun in spring 2011, opened Nov. 16, 2012.
- Nationals Park21-acre site, 41,000-seat ballpark, construction begun May 2006, Opening Day March 30, 2008.
- Washington Navy YardHeadquarters of the Naval District Washington, established in 1799.
- Yards Park5.5-acre park on the banks of the Anacostia. First phase completed September 2010.
- Van Ness Elementary SchoolDC Public School, closed in 2006, but reopening in stages beginning in 2015.
- Agora/Whole Foods336-unit apartment building at 800 New Jersey Ave., SE. Construction begun June 2014, move-ins underway early 2018. Whole Foods expected to open in late 2018.
- New Douglass BridgeConstruction underway in early 2018 on the replacement for the current South Capitol Street Bridge. Completion expected in 2021.
- 1221 Van290-unit residential building with 26,000 sf retail. Underway late 2015, completed early 2018.

- NAB HQ/AvidianNew headquarters for National Association of Broadcasters, along with a 163-unit condo building. Construction underway early 2017.

- Yards/Parcel O Residential ProjectsThe Bower, a 138-unit condo building by PN Hoffman, and The Guild, a 190-unit rental building by Forest City on the southeast corner of 4th and Tingey. Underway fall 2016, delivery 2018.

- New DC Water HQA wrap-around six-story addition to the existing O Street Pumping Station. Construction underway in 2016, with completion in 2018.

- The Harlow/Square 769N AptsMixed-income rental building with 176 units, including 36 public housing units. Underway early 2017, delivery 2019.

- West Half Residential420-unit project with 65,000 sf retail. Construction underway spring 2017.
- Novel South Capitol/2 I St.530ish-unit apartment building in two phases, on old McDonald's site. Construction underway early 2017, completed summer 2019.
- 1250 Half/Envy310 rental units at 1250, 123 condos at Envy, 60,000 square feet of retail. Underway spring 2017.
- Parc Riverside Phase II314ish-unit residential building at 1010 Half St., SE, by Toll Bros. Construction underway summer 2017.
- 99 M StreetA 224,000-square-foot office building by Skanska for the corner of 1st and M. Underway fall 2015, substantially complete summer 2018. Circa and an unnamed sibling restaurant announced tenants.
- The Garrett375-unit rental building at 2nd and I with 13,000 sq ft retail. Construction underway late fall 2017.
- Yards/The Estate Apts. and Thompson Hotel270-unit rental building and 227-room Thompson Hotel, with 20,000 sq ft retail total. Construction underway fall 2017.
- Meridian on First275-unit residential building, by Paradigm. Construction underway early 2018.
- The Maren/71 Potomac264-unit residential building with 12,500 sq ft retail, underway spring 2018. Phase 2 of RiverFront on the Anacostia development.
- DC Crossing/Square 696Block bought in 2016 by Tishman Speyer, with plans for 800 apartment units and 44,000 square feet of retail in two phases. Digging underway April 2018.
- One Hill South Phase 2300ish-unit unnamed sibling building at South Capitol and I. Work underway summer 2018.
- New DDOT HQ/250 MNew headquarters for the District Department of Transportation. Underway early 2019.
- 37 L Street Condos11-story, 74-unit condo building west of Half St. Underway early 2019.
- CSX East Residential/Hotel225ish-unit AC Marriott and two residential buildings planned. Digging underway late summer 2019.
- 1000 South Capitol Residential224-unit apartment building by Lerner. Underway fall 2019.
- Capper Seniors 2.0Reconstruction of the 160-unit building for low-income seniors that was destroyed by fire in 2018.
- Chemonics HQNew 285,000-sq-ft office building with 14,000 sq ft of retail. Expected delivery 2021.
3200 Blog Posts Since 2003
Go to Page: 1 | ... 5 | 6 | 7 | 8 | 9 | 10 | 11 | 12 | 13 ... 320
Search JDLand Blog Posts by Date or Category
Go to Page: 1 | ... 5 | 6 | 7 | 8 | 9 | 10 | 11 | 12 | 13 ... 320
Search JDLand Blog Posts by Date or Category
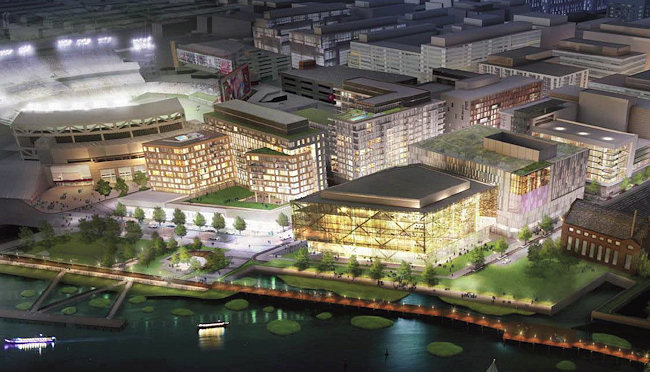 The fate of Forest City's planned movie theater, residential, and retail project on the east side of 1st Street near Nats Park has remained stalled while DC Water works to find a suitable spot to relocate some (but not all) of its activities.
The fate of Forest City's planned movie theater, residential, and retail project on the east side of 1st Street near Nats Park has remained stalled while DC Water works to find a suitable spot to relocate some (but not all) of its activities.There has been no public news of a new site, but the DC government has announced that there will be a public meeting on Nov. 20 at 6:30 pm "to receive public comments on the proposed surplus" of a portion of the DC Water site, which presumably includes all or some of the footprint of the Forest City planned development.
The meeting announcement also contains this string of caveats:
"Because DC Water will continue to occupy the Property while pre-development is ongoing, declaration of the Property as surplus will be conditioned on (i) DC Water receiving rights to occupy suitable relocation/replacement property(ies), (ii) available funding for activities necessary to allow DC Water to relocate to and operate on such relocation/replacement property(ies) and (iii) approval by an independent engineer procured by DC Water of an operational plan during and after relocation."
 The meeting is at the Boilermaker Shops at 3rd and Tingey, in Unit 140 (the empty space next to Nando's). In addition, written public comments will be accepted until Nov. 25.
The meeting is at the Boilermaker Shops at 3rd and Tingey, in Unit 140 (the empty space next to Nando's). In addition, written public comments will be accepted until Nov. 25.If you're just joining us, it was a smidge over two years ago that news first started bubbling up that Forest City was looking to bring a "high-quality theater operator" to a six-acre portion of the DC Water site. In November 2012 the potential operator was revealed to be Showplace Icon, and in 2013 the plans for the entire site went through the Zoning PUD fun factory, and were approved late in the year.
The first phase of the project, which received Stage 2 PUD approvals from the Zoning Comission, will be the movie theater, a two-story 16-screen offering, built above a four-story parking structure, located at a new intersection of N Place SE and the to-be-built 1 1/2 Place.
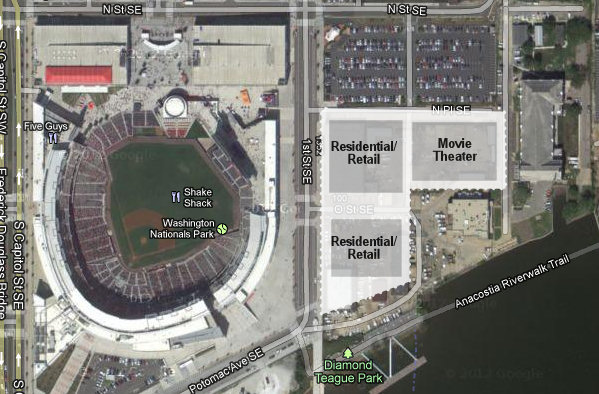 The rest of the project envisions two residential buildings totaling 600 units, built along 1st Street directly across from the ballpark. with the facade of the existing red brick building at the corner of 1st and N Place preserved and incorporated into one of the buildings. Potomac Avenue would be extended eastward to the new 1 1/2 Place, and Diamond Teague Park would be expanded northward. There would also be a minimum 40,000 square feet of retail.
The rest of the project envisions two residential buildings totaling 600 units, built along 1st Street directly across from the ballpark. with the facade of the existing red brick building at the corner of 1st and N Place preserved and incorporated into one of the buildings. Potomac Avenue would be extended eastward to the new 1 1/2 Place, and Diamond Teague Park would be expanded northward. There would also be a minimum 40,000 square feet of retail.But all of this has to wait until DC Water can find a suitable new home for some of the operations that currently live at 125 O Street SE.
It's also worth noting with each post on this project that DC Water will not be departing the site completely--the beautiful historic Main Pumping Station building will keep right on pumping, as will the less-beautiful and less-historic O Street Pumping station. In addition, earlier this year DC Water solicited bids for the design of a new headquarters building, which would bring the agency's HQ from Blue Plains to a space on top of the O Street station.
|
Comments (1)
|
(First off, go vote! Second, if you're in ANC 6D07, read about your candidates before you go vote.)
I fear I'm reaching maximum velocity in the posting department, but I don't want to let these terribly important Boilermaker Shops observations slide:
* Unleashed(!) by Petco is open. Apologies for the blurry interior photo, but the two staffers froze in terror when I said I'd like to take a photograph inside, so I didn't really dilly-dally.
* The door to the 100 Montaditos space just happened to be open when I walked by, and, well, you know....:
|
Comments (0)
|
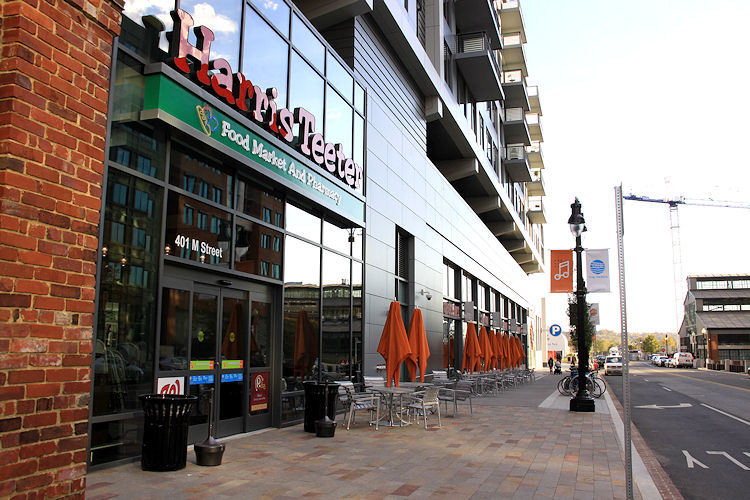 At 5:30 pm on Tuesday, Nov. 4, the ribbon will be cut and Harris Teeter, the neighborhood's first grocery store, will at last open at 4th and M, SE. And, after the ceremonies and a free tasting event that runs until 8 pm, the store will be open for shopping until midnight, and then will open at 6 am Wednesday for its first full day.
At 5:30 pm on Tuesday, Nov. 4, the ribbon will be cut and Harris Teeter, the neighborhood's first grocery store, will at last open at 4th and M, SE. And, after the ceremonies and a free tasting event that runs until 8 pm, the store will be open for shopping until midnight, and then will open at 6 am Wednesday for its first full day.And of course heaven forbid that I'd just wait until the doors open to the public--the folks at Teeter were nice enough to give my camera a quick tour, while dodging the hive of activity that you can imagine marks a 50,000-square-foot grocery store 24 hours before it opens.
I took way too many photos of something that will just become part of the neighborhood's fabric quite quickly, but, well, it was fun.
Check out the gallery. There's a lot more than just these.
UPDATE: Since the numbers just arrived, I thought I'd mention that this store is 6,000 square feet larger than the Jenkins Row store at 14th and Pennsylvania, SE, and basically the same size as the one at 1st and M, NE.
|
Comments (9)
|
 Perhaps it was the teensy bit of publicity garnered over the weekend, because a press release is just out from Forest City Washington officially announcing that the rumors are true:
Perhaps it was the teensy bit of publicity garnered over the weekend, because a press release is just out from Forest City Washington officially announcing that the rumors are true: A new restaurant from Bo Blair's Georgetown Events group named Due South will bring a "heaping helping of southern-style cuisine and hospitality" to the Lumber Shed at the Yards in spring 2015, helmed by Bayou executive chef Rusty Holman.
It will occupy 3,366 square feet on the northwest corner of the Shed, and will have outdoor seating.
A quote of note from the press release: “ 'We were early believers in the Capitol Riverfront as a vibrant location for food and drink since opening The Bullpen in 2009,' said Bo Blair. 'Now, we’re very excited to be able to become a permanent part of The Yards. The growth of the restaurant scene in The Yards is truly a great thing for this city and we certainly wanted to be a part of it.' "
Due South will join Osteria Morini, Agua 301, Ice Cream Jubilee, and the also-coming-in-spring-2015 Navy Yard Oyster Company at the Lumber Shed.
This also means that the Shed's retail spaces are now 100 percent leased.
|
Comments (2)
|
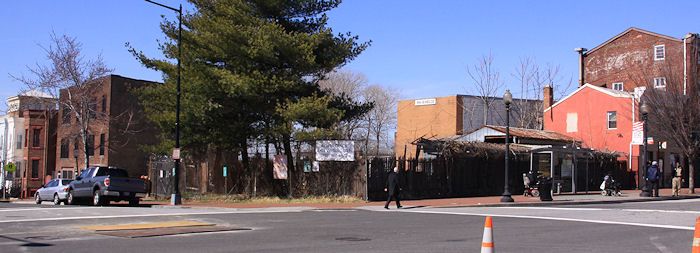 A truly unexpected piece of news has just come across the transom, via WBJ: Apparently a permit was issued Friday that will allow the start of construction on the long-planned beer garden at 8th and L, SE.
A truly unexpected piece of news has just come across the transom, via WBJ: Apparently a permit was issued Friday that will allow the start of construction on the long-planned beer garden at 8th and L, SE. It will be called "The Brig," and will seat 210 and serve 299, and property owner Alan Gaunoux told WBJ that he "expects to break ground next week." I believe the seating is configured as 99 indoor seats and another 200 outside. (see update, below)
This project has been so dormant that I haven't written a post about it since November of 2011. I thought it was still languishing in the Historic Preservation Review Board process, but apparently all systems must be go, though, as WBJ says, "early versions of the development were scaled back[.]"
You can see the rendering from back in 2011 and read the multiple posts on the project's early days on my project page, though I don't know how much it resembles what will actually be coming. It is still apparently a one-story structure, with a bar, and some food, and perhaps some live music.
UPDATE: I will write another post on this in a few days--I'm looking at documentation that indicates this is definitely a very far scaled back operation in terms of a "building" from what was being looked at in 2011. Puts the "garden" in beergarden.
|
Comments (8)
|
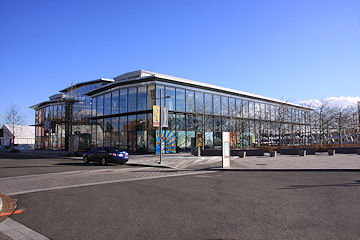 It was way back in March that we heard rumors of a southern-style restaurant coming to the Lumber Shed, to be helmed by Bo Blair of Fairgrounds/Jetties/etc. and his chef at the Bayou, Rusty Holman.
It was way back in March that we heard rumors of a southern-style restaurant coming to the Lumber Shed, to be helmed by Bo Blair of Fairgrounds/Jetties/etc. and his chef at the Bayou, Rusty Holman.While there has still never been an official announcement of such a venture, Friday's DC register included a public hearing notice for a liquor license application at 301 Water St., SE, under the trade name "Due South." (The sign is up in the window at the Shed, too.)
The application is for a CT Tavern license, for a "Tavern serving Southern food with a seating capacity of 199 and total occupancy load of 250." There is also a request for a 92-seat summer garden (i.e., outdoor patio) as well as an "entertainment endorsement" for the license (i.e., live music, as the Bayou has).
And, with lovely symmetry, the Register also included the news that Shed's other pending restaurant, the Navy Yard Oyster Company, has applied for its Class C liquor license. The posting describes the restaurant as being "a wine-centric oyster bar offering a seasonal, seafood-driven small plate menu drawing its inspiration from the Chesapeake Bay and the states that Washington, DC is connected to, both geographically and culturally." A jazz brunch is also mentioned, along with "other occasional similar performances." It would have seating of 73 and a total occupancy load of 199, along with two summer gardens, with seating for 32 and 18.
As part of normal procedures, both will be taken up by ANC 6D, presumably before the application hearing date of Dec. 29.
|
Comments (4)
|
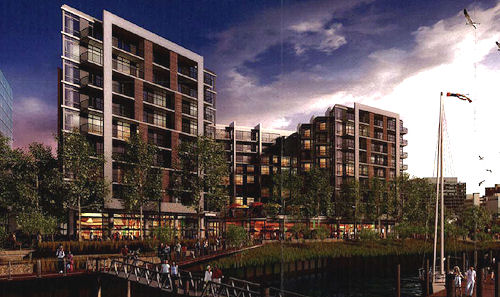 Well, I'll be darned: I've been given the heads up by the developers that construction is now underway on the
Well, I'll be darned: I've been given the heads up by the developers that construction is now underway on the The $65 million construction loan for the project was announced on Oct. 8, as was an expected delivery date of September 2016. I've been told there will be an official groundbreaking in the next few months.
It should also be noted that this is the first residential project in the neighborhood actually being built right on the west bank of the Anacostia River.
This building is now part of a frighteningly long list of apartment projects underway: the Park Chelsea (430 units), River Parc (277), Arris at the Yards (325ish), the Lofts at Capitol Quarter (195), 800 New Jersey/Whole Foods (336), and the Gallery at Capitol Riverfront (aka 1111 New Jersey, 324 units).
That's a smidge over 2,230 units in all, and close to 2,450 if you add the recently completed 220-unit Twelve12.
And that tally of non-single-family residential units begun since 2012 is a bit more than double the 2,340 units that were built in the neighborhood between 2004 and 2011. So get ready for a lot of new high-rise neighbors!
Having written more than 100 posts on Florida Rock over the years, I think I'll skip yet another full rundown other than to say that the entire project is designed as a four-building 1.1-million-sq-ft residential/office/hotel/retail project, with no timeline as yet for the rest of the development.
The construction now underway will also expand the plaza by Diamond Teague Park directly across from the grand staircase at Nationals Park, adding ground-floor retail there and along an extension of the Anacostia Riverwalk Trail that will eventually run all the way to the new Douglass Bridge.
All of which looks a little different from these views of the Florida Rock footprint, seen first in August 2005 before the construction of Nationals Park (left) and in January 2012 (right), after the concrete operations were removed and demolished:
It's been a long time coming. And I can't wait for all the steps I'll get trudging down there to take pictures.
More photos through the years and drawings are on my Florida Rock project page.
UPDATED 11/2 with what appears to finally be a definitive unit-count for the building--321 units in a 9-story building . There will also be 18,650 square feet of retail and 286 parking spaces on two below-ground levels. And the amenities will include "grand lobby with onsite leasing presence, ground floor level club/game room with billiards, bar area, and gaming, state of the art health club, rooftop swimming pool, Wi-Fi service and storefront business lounge, conditioned storage, bike storage, 24 hour front desk service and fully access controlled building." All of these tidbits from the MRP Realty page for "The Riverfront."
|
Comments (6)
More posts:
Development News, Florida Rock
|
Quite a few upcoming food-related events in the next few days, plus some items of note: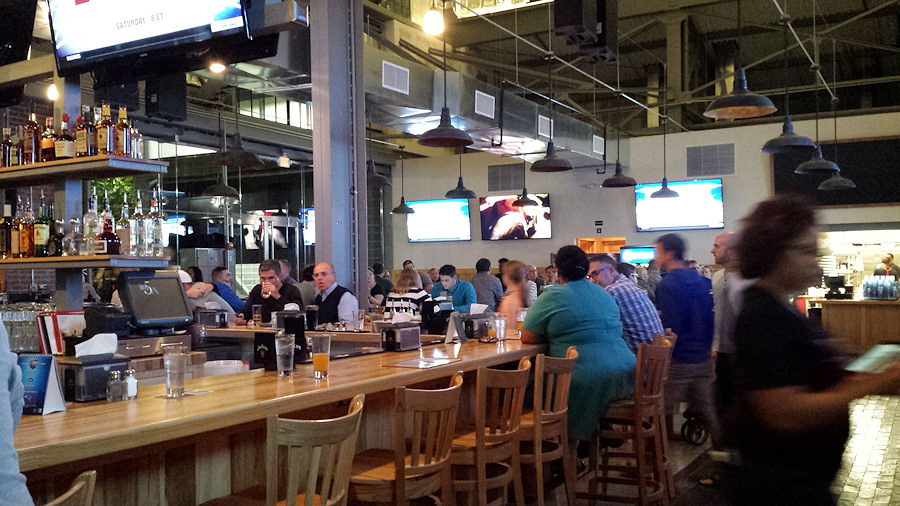 * TRUCKERBOO: As mentioned elsewhere, Friday brings the Halloween-themed version of Truckeroo, the last food truck shindig of 2014, starting at 11 am.
* TRUCKERBOO: As mentioned elsewhere, Friday brings the Halloween-themed version of Truckeroo, the last food truck shindig of 2014, starting at 11 am. * TEETER'S GRAND OPENING: As momentous as any food event in the neighborhood's recent history is the pending arrival of Harris Teeter at 4th and M SE, in the Twelve12 building. The signage has been announcing the official opening on Wednesday, Nov. 5, but on Nov. 4 at 5:30 pm there will be a ceremonial ribbon cutting, followed by a "Taste of Teeter" sampling event, running until 8 pm. (Because no one in Washington DC will have anything going on the evening of Election Night!) The 50,000-square-foot store will be open seven days a week from 6 am to midnight.
* TEETER'S GRAND OPENING: As momentous as any food event in the neighborhood's recent history is the pending arrival of Harris Teeter at 4th and M SE, in the Twelve12 building. The signage has been announcing the official opening on Wednesday, Nov. 5, but on Nov. 4 at 5:30 pm there will be a ceremonial ribbon cutting, followed by a "Taste of Teeter" sampling event, running until 8 pm. (Because no one in Washington DC will have anything going on the evening of Election Night!) The 50,000-square-foot store will be open seven days a week from 6 am to midnight.
 * TRUCKERBOO: As mentioned elsewhere, Friday brings the Halloween-themed version of Truckeroo, the last food truck shindig of 2014, starting at 11 am.
* TRUCKERBOO: As mentioned elsewhere, Friday brings the Halloween-themed version of Truckeroo, the last food truck shindig of 2014, starting at 11 am.* WILLIE'S HAPPY HOUR AND "GRAND OPENING" - Willie's Brew & Que at 3rd and Tingey has now launched Happy Hour, weekdays from 4 to 6 pm, with $5 drafts, wine, rail drinks, and vodka or gin gimlets. And Saturday night is said to be its official "grand opening," though there's no recent mention of it on Willie's Facebook page, Twitter feed, or web site. (There will be quite the show outside that night, though.)
Speaking of libations, Willie's "smoked ice" got a rave review from the Post's Going Out Guide.
* BLUEJACKET TURNS 1: The actual anniversary was on Oct. 29, but on Sunday, Nov. 2, Bluejacket Brewery and its Arsenal restaurant will be celebrating out on the patio at 4th and Tingey streets SE from 1 to 5 pm. The wood-fired grill will be operational, with "pig-chetta on the rotisserie plus other bites," and the brewing team is going to break into the vault of barrel-aged brews. And EaterDC has some stats from Year One, starting with 2,396 barrels produced, and 15,715 soft pretzels baked.
Also, with the arrival of baseball's off-season comes the return of Saturday tours at the brewery.
* UNLEASHED OPENS: Hey, pet food is food too, for some critters! Don't forget that Unleashed by Petco officially opens in the Boilemaker Shops on Tingey St. SE on Monday, Nov. 3.
 * TEETER'S GRAND OPENING: As momentous as any food event in the neighborhood's recent history is the pending arrival of Harris Teeter at 4th and M SE, in the Twelve12 building. The signage has been announcing the official opening on Wednesday, Nov. 5, but on Nov. 4 at 5:30 pm there will be a ceremonial ribbon cutting, followed by a "Taste of Teeter" sampling event, running until 8 pm. (Because no one in Washington DC will have anything going on the evening of Election Night!) The 50,000-square-foot store will be open seven days a week from 6 am to midnight.
* TEETER'S GRAND OPENING: As momentous as any food event in the neighborhood's recent history is the pending arrival of Harris Teeter at 4th and M SE, in the Twelve12 building. The signage has been announcing the official opening on Wednesday, Nov. 5, but on Nov. 4 at 5:30 pm there will be a ceremonial ribbon cutting, followed by a "Taste of Teeter" sampling event, running until 8 pm. (Because no one in Washington DC will have anything going on the evening of Election Night!) The 50,000-square-foot store will be open seven days a week from 6 am to midnight.* OSTERIA MORINI TURNS 1: Bluejacket isn't the only one celebrating a first birthday, for on Wednesday, Nov. 5, Chef Michael White will be in the house as Osteria Morini marks its own anniversary with a special five-course menu for $85 per person ($125 with wine pairings). Reservations are available between 5:30 and 9 pm--RSVP via e-mail.
* JUBILEE WINTER HOURS: Not that ice cream isn't wonderful any time of year, but I'm sure we can all respect a switch to shorter hours at Ice Cream Jubilee until the weather warms again. It will still be open from noon to 9 pm every day.
And before long it'll be time to start breathlessly awaiting the 2015 arrivals of the Navy Yard Oyster Company, Scarlet Oak, and Bonchon.
(One would think Subway Café and the Big Stick will arrive at 20 M before Dec. 31, but we shall see....)
|
Comments (7)
More posts:
Bluejacket, Boilermaker Shops/Yards, Restaurants/Nightlife, morini, teeter, unleashed, willies, The Yards
|
If your Friday Halloween partying* wears you out, you can fit right in on Saturday night, Nov. 1, at "GraveYards," wherein The Yards will be "transformed into a stylishly spooky playground celebrating Day of the Dead."
It starts at 6 pm, and promises a "mystical environment for guests," with street performers, fortune tellers, a mariachi band, a beer garden, and a "celebrity graveyard," allowing attendees to "pay their respects to the likes of Elvis."
Admission is free, and it runs until 10 pm.
And it took me every ounce of strength to not write this as Stefon: "Near Southeast's hottest ghoul-based event is GraveYards...."
* Note that "Truckerboo" is at the Fairgrounds on Friday from 11 am to 11 pm, billed as "the largest Halloween party in DC."
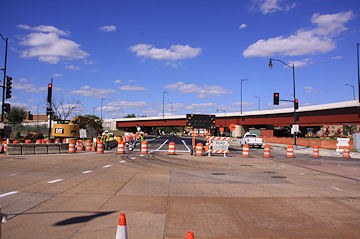 There's been a lot of weekend closures along 11th Street SE in the past few years, thanks to the 11th Street Bridges project, but this upcoming one is probably a little more disruptive than the others:
There's been a lot of weekend closures along 11th Street SE in the past few years, thanks to the 11th Street Bridges project, but this upcoming one is probably a little more disruptive than the others:"As part of the 11th Street Bridge project, the District Department of Transportation (DDOT) will close the intersection of 11th Street, and M Street, SE from 6:00 AM to 9:00 PM on both Saturday, November 1, 2014 and Sunday, November 2, 2014.
"The westbound I-695 (Southeast/Southwest Freeway) exit ramp to M Street, SE and the on-ramp to southbound I-295/northbound DC 295 at M Street, SE will also be closed during these times.
"The closures will allow crews to complete milling operations at the intersection in preparation for final paving and striping.
"During the intersection closures, temporary signs and traffic control measures will be in place to alert and guide the traveling public around the work zone."
{emphasis mine, along with some improved paragraph breaks. Here's the official release.}
It also would seem to mean that, for all intents and purposes, use of the 11th Street Local bridge will be hampered considerably as well, since it's pretty much required that vehicles use 11th and M to get to or from that bridge.
The wording also telegraphs that there will be another closure still to come for the actual paving, which DDOT tells me has not yet been scheduled.
This also means that my plans to do a big post about all the changes along 11th Street north of M using photos that are now three weeks old will probably just wait until after this work is done.
UPDATE: So, perhaps DDOT's use of the phrase "close the intersection" is a bit of overkill--in an exchange of e-mails trying to pin down the ability to access the 11th Street Local bridge, I was told that the milling operation will be staged such that traffic can be routed "around the work."
I'd still stay away if at all possible.
|
Comments (0)
More posts:
11th Street Bridges, Traffic Issues
|
I know it's easy to filter out most of the now-incessant election-related noise around the city (though believe me, I'm trying), but even total exhaustion with the process is a lame excuse to not vote. I've always felt that, if you don't vote, you really do lose all right to complain about what your elected officials--and the staffs they hire--are doing. Not to mention that whole civic-duty living-in-a-democracy thing.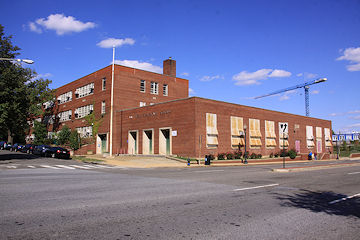 If you're feeling old-school and you plan to vote on Election Day itself (that's Tuesday, Nov. 4, if you REALLY aren't paying attention), you can find your polling place here, though for most of the residents of Near Southeast you'll be voting at Van Ness Elementary School, 1150 5th St. SE. It will be open on Election Day from 7 am to 8 pm.
If you're feeling old-school and you plan to vote on Election Day itself (that's Tuesday, Nov. 4, if you REALLY aren't paying attention), you can find your polling place here, though for most of the residents of Near Southeast you'll be voting at Van Ness Elementary School, 1150 5th St. SE. It will be open on Election Day from 7 am to 8 pm.
The ANC commissioners running for 6D02 and 6D07 may be unfamilar to you, so I suggest again that you read the questionnaire they were all nice enough to fill out (even though one of them told me it was like filling out a college application).
Neighborhood residents will be voting not only for mayor and the aforementioned ANC Commissioners, but also for their Ward 6 council member, either Charles Allen or Libertarian candidate Pranav Badhwar. Voters will also choose the delegate to the US House of Representatives, two at-large council members, and the city's attorney general, which is an elected position for the first time. There's also the race for Ward 6 representative to the "state" board of education, and the "shadow" US House/Senate seats.
And if none of those races get you excited, there's also the vote for or against Initiative Measure No. 71, the "Legalization of Possession of Minimal Amounts of Marijuana for Personal Use Act of 2014."
Here's the Ward 6 sample ballot, if you don't believe me. (Scroll to page 5 for the "back side.")
The DC Board of Elections is happy to tell you that early voting is underway, up through Saturday, Nov. 1. The closest early voting center to Near Southeast is at the King Greenleaf Recreation Center, at 201 N St. SW, and it's open from 8:30 am to 7 pm daily. It's only had 504 voters so far as of this writing, the lowest of any of the early voting centers. Let's step it up, people!
 If you're feeling old-school and you plan to vote on Election Day itself (that's Tuesday, Nov. 4, if you REALLY aren't paying attention), you can find your polling place here, though for most of the residents of Near Southeast you'll be voting at Van Ness Elementary School, 1150 5th St. SE. It will be open on Election Day from 7 am to 8 pm.
If you're feeling old-school and you plan to vote on Election Day itself (that's Tuesday, Nov. 4, if you REALLY aren't paying attention), you can find your polling place here, though for most of the residents of Near Southeast you'll be voting at Van Ness Elementary School, 1150 5th St. SE. It will be open on Election Day from 7 am to 8 pm.The Voter's Guide (with its upside-down DC flag now fixed) can help you as well.
Plus, when you vote you get one of these, which is really the best part of all.
UPDATE, 10/30: The Hill is Home interviewed mayoral candidates about Ward 6 issues. See who responded, and who didn't.
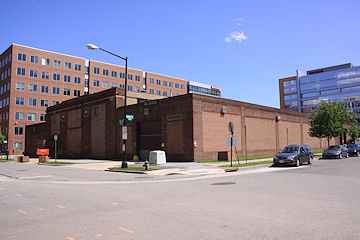 A press release put out by Eleanor Holmes Norton this morning says that the General Services Administration "has entered into formal negotiations with the District of Columbia government regarding property located at 49 L St. SE[.]"
A press release put out by Eleanor Holmes Norton this morning says that the General Services Administration "has entered into formal negotiations with the District of Columbia government regarding property located at 49 L St. SE[.]" The proposal apparently is to exchange both the L Street building and its land for various streetscape and construction improvements to be performed by the District along of Martin Luther King Avenue adjacent to St. Elizabeths. "In return, the District would own 49 L Street SE in fee simple with full rights and ownership over the property."
Quoting the quote from the EHN release: " 'This exchange takes GSA further with work necessary to complete the DHS headquarters,' Norton said. 'In the process of moving a DHS priority, GSA has found a way to dispose of the long-underutilized 49 L Street SE by exchanging it for construction services from the District.' "
This is the building that residents have eyed as possibly becoming the Half Street Market, envisioning the building as a "public venue for a food market, restaurant, and flexible community space." (The group recently posted a new video rendering of their reimagining.)
As the release says, this is still in the negotiations stage, and even if the city does get the building there will then be I imagine a process about how to handle the site, but it's the first sign of movement since the flurry of activity about the building and the market idea back in 2013.
|
Comments (2)
|
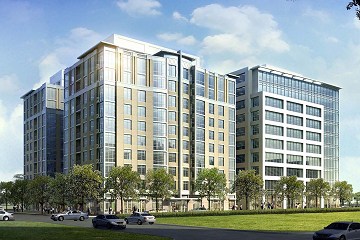 Earlier this month, the team developing a planned mixed-income apartment building that is part of the Capper/Carollsburg redevelopment was one of 18 awardees named to share a $142 million pot* helping to fund affordable housing units in the city.
Earlier this month, the team developing a planned mixed-income apartment building that is part of the Capper/Carollsburg redevelopment was one of 18 awardees named to share a $142 million pot* helping to fund affordable housing units in the city.The building, as yet unnamed and generally just referred to by some variation of the oh-so-attractive "Square 769N Residential" moniker, is planned for the northern part of the block bounded by 2nd Place, 3rd, L, and M, next door to the recently discussed 250 M Street office building. It will be 11 stories, and will include 34 units of public housing in its 171 rental units. There will also be about 4,100 square feet of ground-floor retail. (The above image shows the block as seen from Canal Park, with the apartment building at left and 250 M at right.)
This funding is not enough to get the building's construction jump-started, but a) it's better than no funding at all and b) it probably helps move the process toward full funding forward.
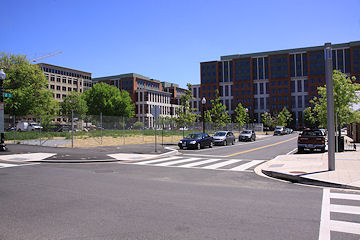 It has already spent plenty of time in Zoning Land, having received its second-stage PUD approval back in 2009 followed by time extensions in 2011 and 2013.
It has already spent plenty of time in Zoning Land, having received its second-stage PUD approval back in 2009 followed by time extensions in 2011 and 2013.This is one of four** large mixed-income apartment buildings still to be built as part of Capper's redevelopment, with two more planned for the other blocks along the east side of Canal Park plus one on the old trash transfer site at New Jersey and K.
* For sticklers, this award is part of the 2014 Notice of Funding Availability (NOFA) awards from the Housing Production Trust Fund.
** It could be five, since the Housing Authority is looking at splitting some units out from one planned mixed-income rental building (not this one!) into a second market-rate condo building. But there has been no public indication of movement one way or the other on that, and a planned Zoning hearing this fall has been pushed back to at least early 2015.
|
Comments (4)
|
 While the Parc Riverside leasing office has been open for a few weeks now, I'm only just now getting caught up with their status and offerings.
While the Parc Riverside leasing office has been open for a few weeks now, I'm only just now getting caught up with their status and offerings.Move-ins are being billed as starting around Dec. 1, at least if you go by the Craigslist ads for low-floor units posted in the past few days. The base prices as published give the rate for 1 BR/1 BA units as being between $1,970 and $2,165, going up to 2 BR/2 BA ranging from $2,385 to $3,485. The Craigslist ads include two studios priced at $1,600 and $1,770, and on all units advertised there are showing a current one-month-free deal. (Parking and storage units extra.)
The building isn't open for tours yet, but there's PDF floor plans on the official web site.
However, if you're looking for something a bit more three-dimensional, they've created virtual tours of five upper-floor units (hence the killer views depicted): a studio, a junior one bedroom, a one bedroom, a one bedroom/den, and a two-bedroom penthouse.
You can also virtually tour the roof and the ground-floor amenity spaces. And check out the new twilight-time building rendering.
The office, in the trailer across from the building on the southeast corner of 1st and K, is open seven days a week.
(By the way, this is the first rental apartment building in DC for Toll Brothers.)
|
Comments (4)
More posts:
Development News, Parc Riverside Apts
|
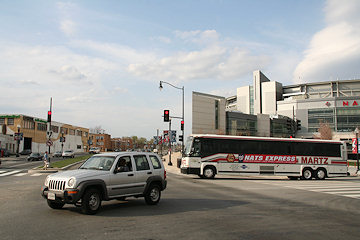 I'm not sure how many people made this afternoon's meeting on the SE/SW Transportation Improvement Study (I sure didn't thanks to that 4 pm start time), but apparently there is a web site devoted to the project, and the meeting materials are posted there: seswdc.com.
I'm not sure how many people made this afternoon's meeting on the SE/SW Transportation Improvement Study (I sure didn't thanks to that 4 pm start time), but apparently there is a web site devoted to the project, and the meeting materials are posted there: seswdc.com.This study is actually an Environmental Assessment, meaning there are very specific structures and steps that DDOT will be following.
Its stated purpose is "to develop a premium transit system that improves transportation capacity, connectivity, mobility, and safety through an integrated, multimodal transportation corridor" across Near Southeast, Southwest, and the Anacostia Historic District.
Also, the study is to address "east-west transportation needs between the Southeast and Southwest Washington communities of Anacostia and the Waterfront."
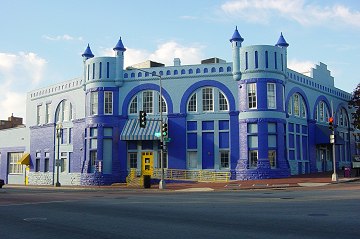 One tidbit in the materials that may be news to people: If streetcars are chosen as the area's "premium transit mode," there will be a need for storage and/or maintenance, and so this Environmental Assessment "will review and analyze potential sites for a Streetcar facility."
One tidbit in the materials that may be news to people: If streetcars are chosen as the area's "premium transit mode," there will be a need for storage and/or maintenance, and so this Environmental Assessment "will review and analyze potential sites for a Streetcar facility." Eight potential sites meeting the initial minimum requirements have been identified: three near M Street, SW, three at Buzzard Point, and two along 7th Street, SE, including, believe it or not, the Blue Castle, aka the Navy Yard Car Barn, where streetcars were stored and maintained during the many years they ran through the city before being shut down in the early 1960s.
A second public meeting is expected in early 2015, with the draft Environmental Assessment and associated public hearing in spring and the final document late in the year.
(Thanks to Josh Hart for the heads up about the web site, and no thanks to DDOT, who didn't mention it in their releases about the meeting. BAH!)
|
Comments (14)
|
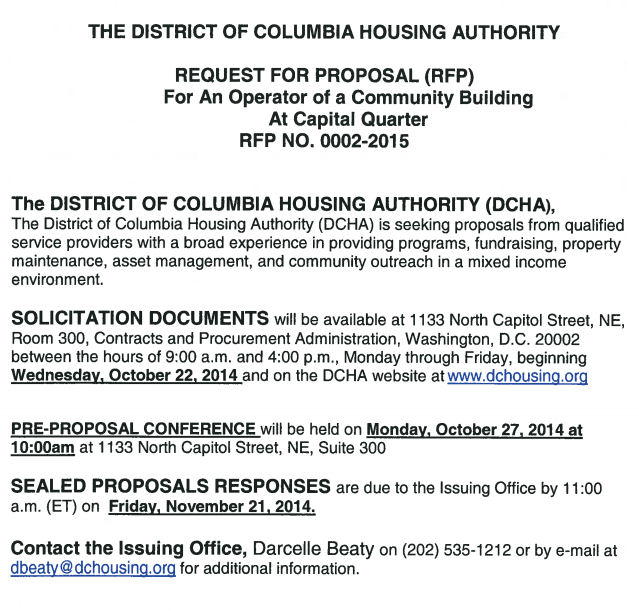 The DC Housing Authority has now officially released its request for proposals for an operator to run the new Capper Community Center (or, "Community Building").
The DC Housing Authority has now officially released its request for proposals for an operator to run the new Capper Community Center (or, "Community Building").It states that DCHA is "seeking proposals from qualified service providers with a broad experience in providing programs, fundraising, property maintenance, asset management, and community outreach in a mixed income environment,"
Responses are due on Friday, Nov. 21.
Earlier this year the Housing Authority ran a community "engagement process" to come up with a series of recommendations on what sort of programming and activites the neighborhood would like to see at this building, which presumably/hopefully/possibly whichever operator is chosen will use to guide their plans. And this gives me an excuse to post the final copy of the report.
UPDATE, 10/29: It took a while, but the RFP itself is finally available.
|
Comments (0)
More posts:
Capper, Community Center
|
 (Had to use a suitably frightening shot of our dear departed cat Gordie to get into the spirit of the season.)
(Had to use a suitably frightening shot of our dear departed cat Gordie to get into the spirit of the season.)While the demolition of Building 213 has decreased the neighborhood's Spooky Quotient considerably, there's still some Halloween-related activities if you're looking for more than just trick-or-treating.
* (ADDED) Canal Park is having a free Pumpkins in the Park shindig on Saturday, Oct. 25 from 11 am to 1 pm on the north block at 2nd and I. "The fun includes small pumpkins and decorating tools, face painting, and a performance by Mr. Skip at 12:00pm! "
* Alas, the Haunted Ship Barry at the Navy Yard is dark for a second year in a row, but on Saturday the Navy museum is holding a Haunted Gallery. Little kids are invited from 4 pm to 7 pm, and teens and grownups from 7:30 to 10 pm. See the flyer for more information, and be sure to give them a call to be filled in on the security requirements for getting to the museum.
* There's a Halloween Party on Sunday, Oct. 26 from 5 to 7 pm at the Courtyard by Marriott at New Jersey and L, being put on by the Waterfront Church, which a few months ago began offering services there on Sundays at 10 am. The party is free and will have games, pumpkin painting, candy, and more. The Facebook event page has more info, and you can RSVP there so they don't run out of goodies.
If you want to venture a little farther afield, here's TheHillisHome's guide to Halloween events.
Anything else? Post in the comments--and if I get more announcements, I'll update this.
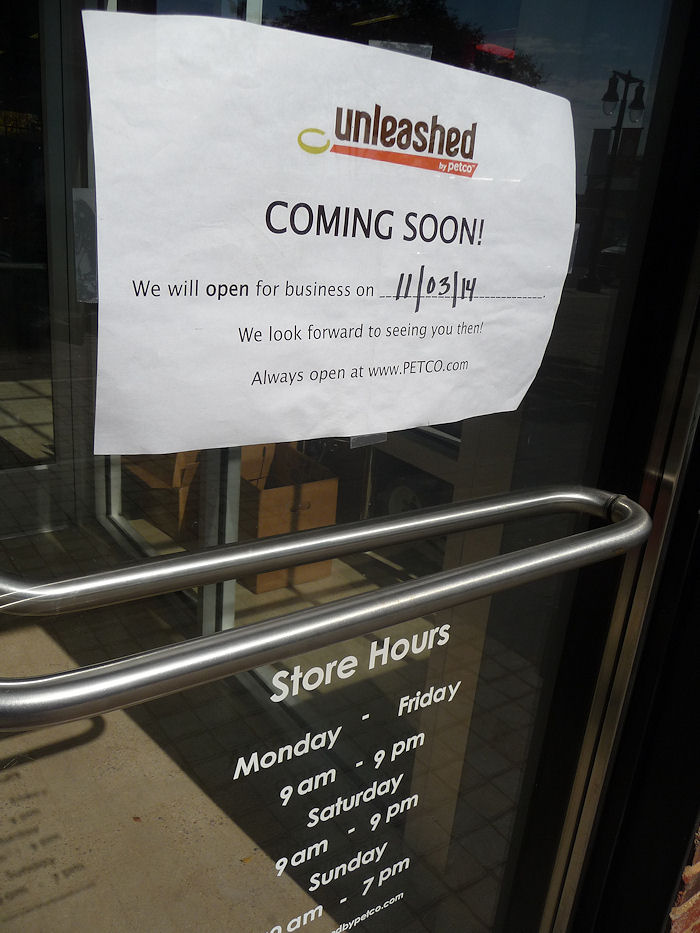 I mentioned this last week at the bottom of my Willie-is-opening post, as an update, but acknowledge that that may have not seeped into the news-stream consciousness appropriately, so here's an official entry:
I mentioned this last week at the bottom of my Willie-is-opening post, as an update, but acknowledge that that may have not seeped into the news-stream consciousness appropriately, so here's an official entry:The neighborhood's newest retail establishment, Unleashed by Petco, says it will be opening at the Boilermaker Shops in the Yards on Monday, Nov. 3, thus beating Harris Teeter to the finish line by two days.
As you can see in the photo provided by my personal stringer, the store will be open from 9 am to 9 pm six days a week, and 10 am to 7 pm on Sundays.
The shelves are already looking well stocked, and certainly this could become a prime destination for the bajillion dog owners who live nearby. And I suppose I should make a full disclosure that I assume I will duck in there on occasion, as my not-dogs continue to eat us out of house and home. (It's a good thing they are cute.)
|
Comments (0)
|
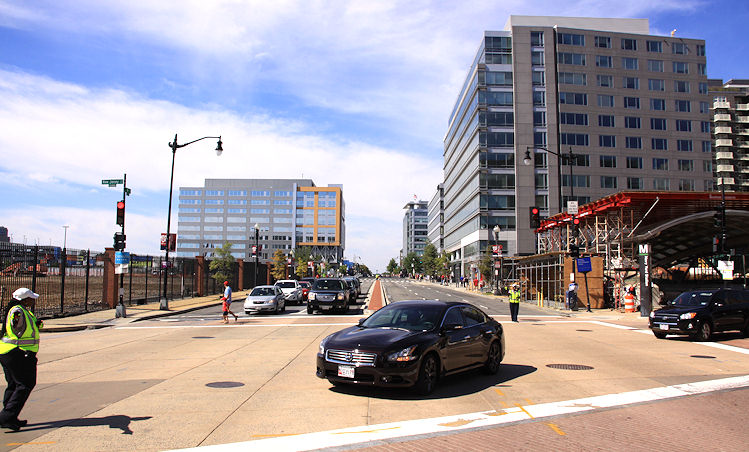 From DDOT: On Wednesday, Oct. 22, DDOT and the Federal Highway Administration will be holding a public meeting to discuss the Southeast/Southwest Transportation Improvement Study and Environmental Assessment, which is actually now a formal NEPA study (hence the presence of FHWA).
From DDOT: On Wednesday, Oct. 22, DDOT and the Federal Highway Administration will be holding a public meeting to discuss the Southeast/Southwest Transportation Improvement Study and Environmental Assessment, which is actually now a formal NEPA study (hence the presence of FHWA). Officially, "The purpose of the study is to develop a premium transit system that improves transportation capacity, connectivity, mobility, and safety."
This is an off-shoot of the first M Street SE/SW study from 2011 and 2012 as well as the subsequent Special Events transportation study that was completed earlier this year. In other words, the study after the study after the study.
The meeting will be held at at Van Ness Elementary at 4 pm (! - I asked if that was a typo, and was told no). DDOT's announcement of the meeting says that "the public will be provided an opportunity to discuss the transportation issues and potential solutions that will be addressed in the study."
|
Comments (5)
More posts:
meetings, Traffic Issues
|
ANC 6D ventured across South Capitol Street into Southeast for its meeting on Monday night, with enough items of interest on this side of the street to draw even me to attend. The rundown: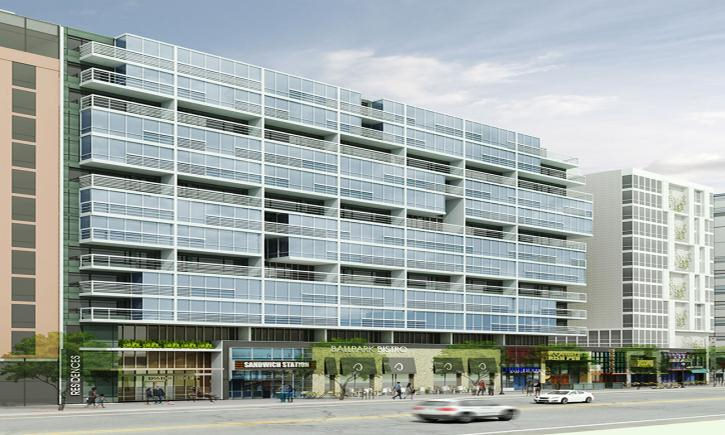 BALLPARK SQUARE: Grosvenor and McCaffery Interests, developers of this hotel/residential/retail project along the west side of 1st Street north of N Street, say that they hope to start construction before the end of the year, though at this point the building permits are still pending. The 325-unit apartment building and 170-room hotel (operator not yet announced) are expected to take about two years to complete once construction gets underway. Their "intention" is to construct at the same time the separate two-story retail pavilion nestled between the arms of the Hampton Inn on the corner of 1st and N, with an eye toward completing it before the 2016 baseball season, though no tenants have been secured at this point.
BALLPARK SQUARE: Grosvenor and McCaffery Interests, developers of this hotel/residential/retail project along the west side of 1st Street north of N Street, say that they hope to start construction before the end of the year, though at this point the building permits are still pending. The 325-unit apartment building and 170-room hotel (operator not yet announced) are expected to take about two years to complete once construction gets underway. Their "intention" is to construct at the same time the separate two-story retail pavilion nestled between the arms of the Hampton Inn on the corner of 1st and N, with an eye toward completing it before the 2016 baseball season, though no tenants have been secured at this point.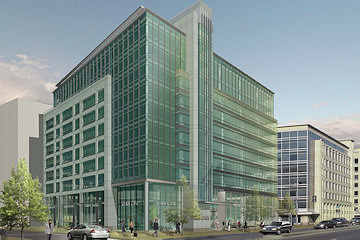 250 M: WC Smith is asking the Zoning Commission for a
250 M: WC Smith is asking the Zoning Commission for a second third extension to the second-stage PUD for its long-planned 230,000 square foot office building, which was originally approved in 2007, then revised in 2008, and given its first extension in 2010 (and another in 2012). This would push the required date to file for a construction permit to Sept. 2016, with construction being required to commence by Sept. 2017. WC Smith's representatives noted the current state of office development basically requires a building to be 70 percent leased before financing can be procured, but that recent activity in the office leasing market "gives us hope" (especially with about 33 million square feet of GSA leased space turning over in the next few years.) Smith's Brad Fennell said that the company is "committed to the site," feels that office space "is the right use for this spot," and has been working hard to find potential tenants. (All of which is laid out in more detail in the zoning filing.)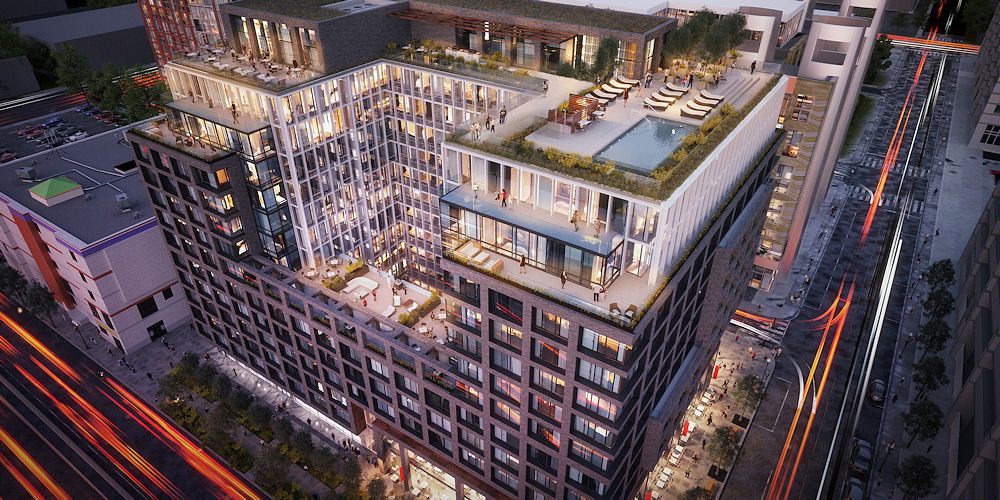 1244 SOUTH CAPITOL: JBG came to the ANC looking for its support for this project's Capitol Gateway Overlay Review, which I wrote about in detail a few weeks back and which is scheduled for Nov. 13.
1244 SOUTH CAPITOL: JBG came to the ANC looking for its support for this project's Capitol Gateway Overlay Review, which I wrote about in detail a few weeks back and which is scheduled for Nov. 13.
 BALLPARK SQUARE: Grosvenor and McCaffery Interests, developers of this hotel/residential/retail project along the west side of 1st Street north of N Street, say that they hope to start construction before the end of the year, though at this point the building permits are still pending. The 325-unit apartment building and 170-room hotel (operator not yet announced) are expected to take about two years to complete once construction gets underway. Their "intention" is to construct at the same time the separate two-story retail pavilion nestled between the arms of the Hampton Inn on the corner of 1st and N, with an eye toward completing it before the 2016 baseball season, though no tenants have been secured at this point.
BALLPARK SQUARE: Grosvenor and McCaffery Interests, developers of this hotel/residential/retail project along the west side of 1st Street north of N Street, say that they hope to start construction before the end of the year, though at this point the building permits are still pending. The 325-unit apartment building and 170-room hotel (operator not yet announced) are expected to take about two years to complete once construction gets underway. Their "intention" is to construct at the same time the separate two-story retail pavilion nestled between the arms of the Hampton Inn on the corner of 1st and N, with an eye toward completing it before the 2016 baseball season, though no tenants have been secured at this point.Once construction begins, the existing sidewalk will be blocked, with pedestrian traffic expected to be moved to a covered structure in the 1st Street parking lane (and bike lane), though the final configuration is still under negotiation with DDOT, with the Nationals offering input as well, given the site's location just north of the ballpark.
Also, note that the 99 M Street office building planned for the north end of this block is being developed separately by Skanska and is on its own schedule, separate from these projects.
(Building permits are filed, not yet approved.)
 250 M: WC Smith is asking the Zoning Commission for a
250 M: WC Smith is asking the Zoning Commission for a The ANC supported the request for an extension 6-1, with Roger Moffatt voting against.
Fun fact for readers who haven't been around for this building's history: it is actually part of the Capper/Carrollsburg Planned Unit Development. It would only occupy about half of the block bounded by 2nd Place, 3rd, L, and M--the north end of the block is slated to someday be a Capper mixed-income apartment building.
(In other WC Smith-related news, I was told that the company hopes/expects to begin pouring the slab at the bottom of 800 New Jersey/Whole Foods in two months or so.)
 1244 SOUTH CAPITOL: JBG came to the ANC looking for its support for this project's Capitol Gateway Overlay Review, which I wrote about in detail a few weeks back and which is scheduled for Nov. 13.
1244 SOUTH CAPITOL: JBG came to the ANC looking for its support for this project's Capitol Gateway Overlay Review, which I wrote about in detail a few weeks back and which is scheduled for Nov. 13. There have been some small tweaks to the design, along with now an additional variance request to have two 20-foot and two 30-foot loading bays, since original plans to have a 55-foot bay and two smaller bays has run afoul of the teensy width of the block's alley and of Van Street, where the bays will be located. Otherwise, this remains designed as an apartment building with 290ish units and about 26,000 square feet of retail.
The ANC voted to support the project 7-0.
|
Comments (7)
|
3200 Posts:
Go to Page: 1 | ... 5 | 6 | 7 | 8 | 9 | 10 | 11 | 12 | 13 ... 320
Search JDLand Blog Posts by Date or Category
Go to Page: 1 | ... 5 | 6 | 7 | 8 | 9 | 10 | 11 | 12 | 13 ... 320
Search JDLand Blog Posts by Date or Category





























