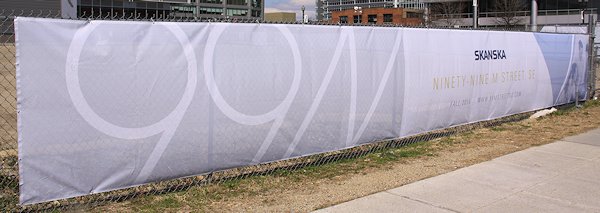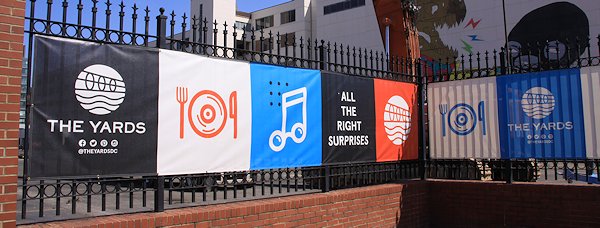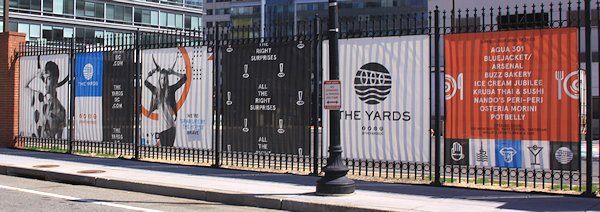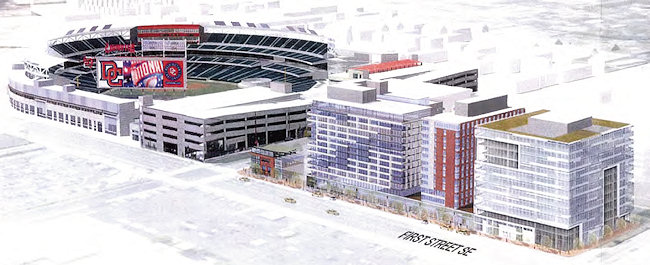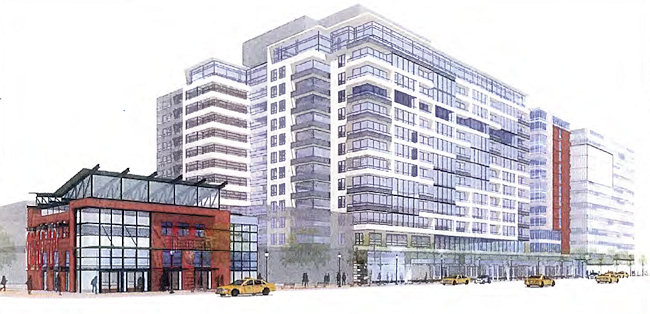|
| ||||||||||||||||||||
Please note that JDLand is no longer being updated.
peek >>
Near Southeast DC Past News Items: 99m
- Full Neighborhood Development MapThere's a lot more than just the projects listed here. See the complete map of completed, underway, and proposed projects all across the neighborhood.
- What's New This YearA quick look at what's arrived or been announced since the end of the 2018 baseball season.
- Food Options, Now and Coming SoonThere's now plenty of food options in the neighborhood. Click to see what's here, and what's coming.
- Anacostia RiverwalkA bridge between Teague and Yards Parks is part of the planned 20-mile Anacostia Riverwalk multi-use trail along the east and west banks of the Anacostia River.
- Virginia Ave. Tunnel ExpansionConstruction underway in 2015 to expand the 106-year-old tunnel to allow for a second track and double-height cars. Expected completion 2018.
- Rail and Bus Times
Get real time data for the Navy Yard subway, Circulator, Bikeshare, and bus lines, plus additional transit information. - Rail and Bus Times
Get real time data for the Navy Yard subway, Circulator, Bikeshare, and bus lines, plus additional transit information. - Canal ParkThree-block park on the site of the old Washington Canal. Construction begun in spring 2011, opened Nov. 16, 2012.
- Nationals Park21-acre site, 41,000-seat ballpark, construction begun May 2006, Opening Day March 30, 2008.
- Washington Navy YardHeadquarters of the Naval District Washington, established in 1799.
- Yards Park5.5-acre park on the banks of the Anacostia. First phase completed September 2010.
- Van Ness Elementary SchoolDC Public School, closed in 2006, but reopening in stages beginning in 2015.
- Agora/Whole Foods336-unit apartment building at 800 New Jersey Ave., SE. Construction begun June 2014, move-ins underway early 2018. Whole Foods expected to open in late 2018.
- New Douglass BridgeConstruction underway in early 2018 on the replacement for the current South Capitol Street Bridge. Completion expected in 2021.
- 1221 Van290-unit residential building with 26,000 sf retail. Underway late 2015, completed early 2018.

- NAB HQ/AvidianNew headquarters for National Association of Broadcasters, along with a 163-unit condo building. Construction underway early 2017.

- Yards/Parcel O Residential ProjectsThe Bower, a 138-unit condo building by PN Hoffman, and The Guild, a 190-unit rental building by Forest City on the southeast corner of 4th and Tingey. Underway fall 2016, delivery 2018.

- New DC Water HQA wrap-around six-story addition to the existing O Street Pumping Station. Construction underway in 2016, with completion in 2018.

- The Harlow/Square 769N AptsMixed-income rental building with 176 units, including 36 public housing units. Underway early 2017, delivery 2019.

- West Half Residential420-unit project with 65,000 sf retail. Construction underway spring 2017.
- Novel South Capitol/2 I St.530ish-unit apartment building in two phases, on old McDonald's site. Construction underway early 2017, completed summer 2019.
- 1250 Half/Envy310 rental units at 1250, 123 condos at Envy, 60,000 square feet of retail. Underway spring 2017.
- Parc Riverside Phase II314ish-unit residential building at 1010 Half St., SE, by Toll Bros. Construction underway summer 2017.
- 99 M StreetA 224,000-square-foot office building by Skanska for the corner of 1st and M. Underway fall 2015, substantially complete summer 2018. Circa and an unnamed sibling restaurant announced tenants.
- The Garrett375-unit rental building at 2nd and I with 13,000 sq ft retail. Construction underway late fall 2017.
- Yards/The Estate Apts. and Thompson Hotel270-unit rental building and 227-room Thompson Hotel, with 20,000 sq ft retail total. Construction underway fall 2017.
- Meridian on First275-unit residential building, by Paradigm. Construction underway early 2018.
- The Maren/71 Potomac264-unit residential building with 12,500 sq ft retail, underway spring 2018. Phase 2 of RiverFront on the Anacostia development.
- DC Crossing/Square 696Block bought in 2016 by Tishman Speyer, with plans for 800 apartment units and 44,000 square feet of retail in two phases. Digging underway April 2018.
- One Hill South Phase 2300ish-unit unnamed sibling building at South Capitol and I. Work underway summer 2018.
- New DDOT HQ/250 MNew headquarters for the District Department of Transportation. Underway early 2019.
- 37 L Street Condos11-story, 74-unit condo building west of Half St. Underway early 2019.
- CSX East Residential/Hotel225ish-unit AC Marriott and two residential buildings planned. Digging underway late summer 2019.
- 1000 South Capitol Residential224-unit apartment building by Lerner. Underway fall 2019.
- Capper Seniors 2.0Reconstruction of the 160-unit building for low-income seniors that was destroyed by fire in 2018.
- Chemonics HQNew 285,000-sq-ft office building with 14,000 sq ft of retail. Expected delivery 2021.
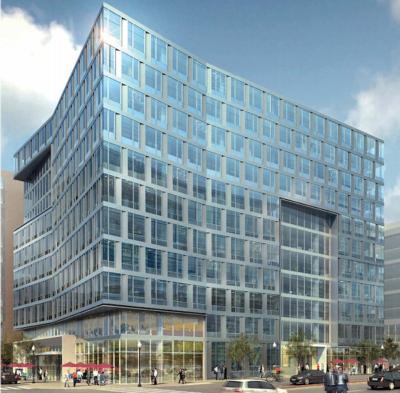 Eagle-eyed JDLand readers (are there any other kind?) have noticed in recent days that the final remnants of the former Nats Parking Lot F on the southwest corner of 1st and M Streets SE has been shut down and that some equipment has arrived on site.
Eagle-eyed JDLand readers (are there any other kind?) have noticed in recent days that the final remnants of the former Nats Parking Lot F on the southwest corner of 1st and M Streets SE has been shut down and that some equipment has arrived on site.This is the location where Skanska is planning 99 M Street, a 233,000ish-square-foot building that would be the first new office development in the neighborhood since 1015 Half Street was finally completed back in 2011.
Excavation and foundation permits were both issued back in July, and my understanding is that the construction team is indeed "mobilizing," plus plans for a formal groundbreaking are in the works.
No tenants have been announced as yet.
When complete, the building will have 11,000 square feet of ground-floor retail, and one heck of a rooftop. And it will look slightly different from the former resident of the site.
Once the digging begins, it will then mean that the entire west side of 1st between M and N will be under construction, as the Hampton Inn on the south end of the block nears completion and the Residence Inn and F1st residential projects in the middle of the block are at the start of their vertical construction.
|
Comments (0)
More posts:
99m, Development News
|
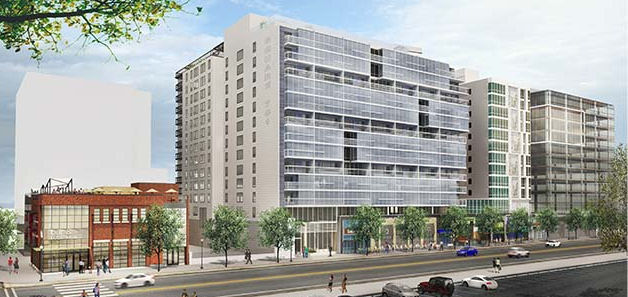 If your tastebuds are on the lookout for additional options in the neighborhood, tell them that I am hearing that Taylor Gourmet and Chop't are slated to be tenants in the pending Grosvenor-McCaffery-Skanska mega project along 1st Street SE between M and N currently dubbed Ballpark Square.*
If your tastebuds are on the lookout for additional options in the neighborhood, tell them that I am hearing that Taylor Gourmet and Chop't are slated to be tenants in the pending Grosvenor-McCaffery-Skanska mega project along 1st Street SE between M and N currently dubbed Ballpark Square.*But said tastebuds will need to be patient, as the project is still a few weeks away from an expected ceremonial groundbreaking, and then it will take a while to construct the project's 285-unit apartment building, 180-room hotel, and 233,000-square-foot office building in the block just north of Nats Park.
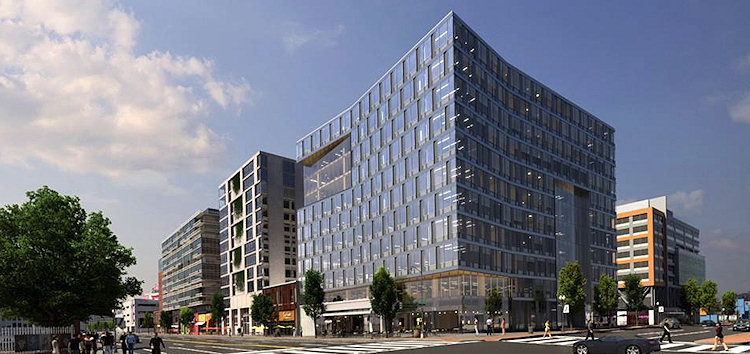 All told, there will be about 45,000 square feet of retail across the project, with about 7,000 of it in the separate two-story 7,000 square feet retail building at the corner of 1st and N, also being developed by Grosvenor/McCaffery.
All told, there will be about 45,000 square feet of retail across the project, with about 7,000 of it in the separate two-story 7,000 square feet retail building at the corner of 1st and N, also being developed by Grosvenor/McCaffery. The rendering at right showing the 99 M office building, the hotel, and the residential building as seen from the northwest corner of 1st and M may help get your bearings on the location and plans.
No operator for the hotel has been announced as yet. (And note, as always, that this is separate from the Hampton Inn currently going up on the south end of the block.)
* I've also heard that "Ballpark Square" is actually not the final name of the development. This allows me to yet again point people to my June 2007 post, Name Your Own Near Southeast Development Project!
|
Comments (16)
|
It ain't quite the cherry blossoms, but this year Near Southeast has spiffy fence signage erupting with full color as spring finally has sprung.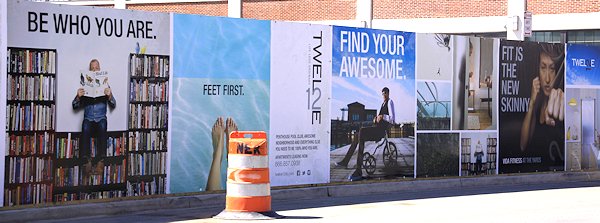 A few blocks away, on the Tingey Street fence that will partially prevent me from watching the construction of Parcel N (boo), ads for the Twelve12 apartment building offer several tweet-appropriate slogans, though I will try to not add a magic marker-ed hashtag to "Find Your (#)Awesome."
A few blocks away, on the Tingey Street fence that will partially prevent me from watching the construction of Parcel N (boo), ads for the Twelve12 apartment building offer several tweet-appropriate slogans, though I will try to not add a magic marker-ed hashtag to "Find Your (#)Awesome."
Ground zero for the new offerings is 1st Street between M and N (coincidentally, right where all those fans going to Nats Park will see them!).
Skanska has put up a new fence on the west side of the street and big ads for its 99 M office building (which also now has a web site, and the first clear rendering I've seen of the building). Click to enlarge:
Then, across the street, the Yards folks have unveiled their new logo along with other avatar-ready design elements and hipsteriffic promo photos:
 A few blocks away, on the Tingey Street fence that will partially prevent me from watching the construction of Parcel N (boo), ads for the Twelve12 apartment building offer several tweet-appropriate slogans, though I will try to not add a magic marker-ed hashtag to "Find Your (#)Awesome."
A few blocks away, on the Tingey Street fence that will partially prevent me from watching the construction of Parcel N (boo), ads for the Twelve12 apartment building offer several tweet-appropriate slogans, though I will try to not add a magic marker-ed hashtag to "Find Your (#)Awesome."I also got updated photos of the under-construction Park Chelsea and River Parc apartment buildings, but since they don't have new pretty signs on their fences they don't make the front page this time.
|
Comments (2)
|
 I can now finally stop obsessively checking Square 701 property records, as Grosvenor Americas and Skanska finally completed earlier this week their purchases of the former Willco properties along 1st Street SE between M and N, and each officially announced their plans for the site, which of course JDLand readers have known about for a while now.
I can now finally stop obsessively checking Square 701 property records, as Grosvenor Americas and Skanska finally completed earlier this week their purchases of the former Willco properties along 1st Street SE between M and N, and each officially announced their plans for the site, which of course JDLand readers have known about for a while now.The now-announced plans track pretty closely with what we've been hearing through the zoning process:
* a 224,000-square-foot Class A office building at the corner of 1st and M;
* a 180-unit hotel just to the south of the office building, separated by a 30-foot-courtyard;
* a 292-unit residential project south of the hotel in two buildings, both parallel to 1st Street, with a courtyard between them and a glass bridge connecting them; and
* 43,000 square feet of retail, 36,000 sf of which will be in the office/hotel/residential buildings, while the remaining 7,000 sf will be in a separate two-story retail-only building at the corner of 1st and N.
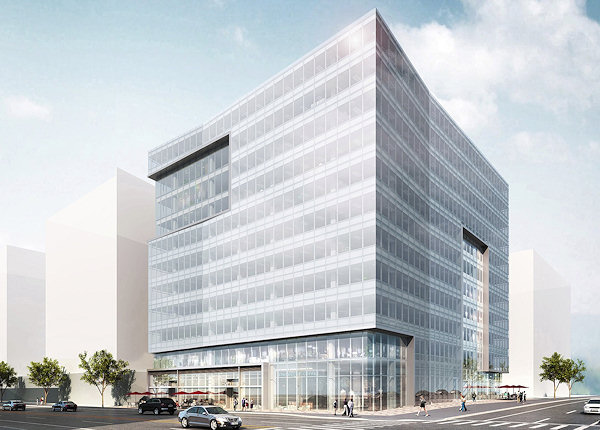 But we've also now learned that the office building (seen at left) will be developed by Skanska, is designed by Gensler, and will likely be self-financed, according to Bisnow. It will have 11,000 square feet of retail, and will be 11 stories tall. Looking at property records (always a somewhat dicey proposition), it appears that Skanska's Ballpark Square 701 LLC paid about $19.2 million for the multiple small lots at 1st and M where Normandie Liquors used to stand.
But we've also now learned that the office building (seen at left) will be developed by Skanska, is designed by Gensler, and will likely be self-financed, according to Bisnow. It will have 11,000 square feet of retail, and will be 11 stories tall. Looking at property records (always a somewhat dicey proposition), it appears that Skanska's Ballpark Square 701 LLC paid about $19.2 million for the multiple small lots at 1st and M where Normandie Liquors used to stand.Grosvenor will be developing the rest of the project, with Hickok Cole designing the residential buildings and the hotel, and with McCaffery Interests providing "advisory services" and construction management. Grosvenor's Ballpark Square LLC appears in property records to have paid $25.8 million for its portion of the site.
Jon Carr of Grosvenor tells me that there is "strong interest" from potential tenants in the two-story 7,000-square-foot retail building at 1st and N (bet they wish they could have it built by tonight!) and that there are discussions with a couple of potential operators for the hotel.
 Of course, the question most interested observers want to ask doesn't have an answer yet--neither announcement gives a start date. There's still the need for final approvals from the Zoning Commission (expected to come at the Oct. 29 public meeting), but for the Grosvenor portion of the site, there's one more pending item before the path to construction is truly clear, and that is the plans by another developer for the L-shaped lot between the residential buildings and the retail building.
Of course, the question most interested observers want to ask doesn't have an answer yet--neither announcement gives a start date. There's still the need for final approvals from the Zoning Commission (expected to come at the Oct. 29 public meeting), but for the Grosvenor portion of the site, there's one more pending item before the path to construction is truly clear, and that is the plans by another developer for the L-shaped lot between the residential buildings and the retail building. Grosvenor apparently did attempt to purchase that property, but with no agreement able to be reached, those owners are now heading to the Zoning Commission in early December with their desire to build a 176-room hotel on the site (initial design seen at right, wrapping around Grosvenor's two-story retail building). If approved, Grosvenor's plans to have the courtyard of its residential buildings opened to the south would be impacted, and there is apparently an "alternative" design in the hopper if needed.
You can check my Square 701 page for more details about this site (including lots of Before photos from its days before becoming Nats Parking Lot F). The next steps to watch for, beyond how the L Hotel [copyright JD] turns out (which we may not know until early 2013), will be the filing of building permit applications, along with any announcements of office tenants, hotel operators, etc.
|
Comments (6)
More posts:
99m, Development News, F1rst Residential/Hotel
|
Last week I wrote about the new mixed-use project just north of Nationals Park that has begun its trek through the city's zoning review process. And now I have a few renderings, and some new pertinent details. First, the pretty stuff, since that's what most people want to see (click to enlarge):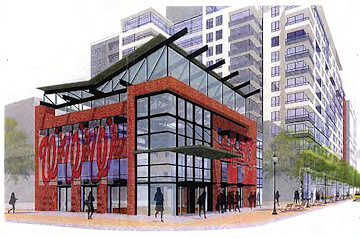 * 43,000 square feet of retail, 36,000 sf of which will be in the office/hotel/residential buildings (called the "Main Parcel"), while the remaining 7,000 sf will be in a separate two-story retail-only building at the corner of 1st and N (on the "South Parcel"), with a design "inspired by the industrial character of the existing neighborhood."
* 43,000 square feet of retail, 36,000 sf of which will be in the office/hotel/residential buildings (called the "Main Parcel"), while the remaining 7,000 sf will be in a separate two-story retail-only building at the corner of 1st and N (on the "South Parcel"), with a design "inspired by the industrial character of the existing neighborhood."
Quoting myself, the lineup from right (M Street) to left (N Street) is:
* a 224,500-square-foot office building at the corner of 1st and M;
* a 180-unit hotel just to the south of the office building, separated by a 30-foot-courtyard;
* a 292-unit residential project south of the hotel in two buildings, both parallel to 1st Street, with a courtyard between them and a glass bridge connecting them; and
 * 43,000 square feet of retail, 36,000 sf of which will be in the office/hotel/residential buildings (called the "Main Parcel"), while the remaining 7,000 sf will be in a separate two-story retail-only building at the corner of 1st and N (on the "South Parcel"), with a design "inspired by the industrial character of the existing neighborhood."
* 43,000 square feet of retail, 36,000 sf of which will be in the office/hotel/residential buildings (called the "Main Parcel"), while the remaining 7,000 sf will be in a separate two-story retail-only building at the corner of 1st and N (on the "South Parcel"), with a design "inspired by the industrial character of the existing neighborhood."Here's the view from the other direction, at 1st and N, with the two-story retail building that would be just across from the Nats' parking garage at left, with the two parallel residential buildings to its right, then the hotel, then the office building:
Having now seen more of the zoning filing, I can pass along that the "Owner/Developer" is listed as Grosvenor, with Chicago-based McCaffery Interests listed as "Development/Construction Management Services Consultants." I'm sure there will be some sussing out of the land deal before long. (Note: I had the wrong Grosvenor link for the first few minutes this post was up. I'm blaming it on being medicated.)
Read my previous post for more details....
|
Comments (2)
More posts:
99m, F1rst Residential/Hotel, zoning
|
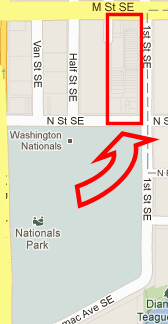 Back in March I wrote that something was afoot on the block just north of Nationals Park where Nats Parking Lot F resides, and new confirmation of that is a filing with the Zoning Commission for a review of a new mixed-use project that would bring office, hotel, residential, and retail spaces to 1st St. SE between M and N.
Back in March I wrote that something was afoot on the block just north of Nationals Park where Nats Parking Lot F resides, and new confirmation of that is a filing with the Zoning Commission for a review of a new mixed-use project that would bring office, hotel, residential, and retail spaces to 1st St. SE between M and N.The applicant is listed only as "Ballpark Square LLC and SCD Acquisitions LLC," with a footnote mentioning that they are the "contract purchaser" of the 81,000-square-foot property, currently owned by a number of LLCs but generally described as controlled by Willco Companies. My sources continue to tell me that the purchaser is McCaffery Interests, the developer behind the Market Common residential/retail project in Clarendon, Georgetown Centre, the renovation of Mazza Gallerie, the big Potomac Yard redevelopment across the river, and other local developments, along with a number of big projects in Chicago, San Francisco, Pittsburgh, and elsewhere.
The zoning filing lays out the design of the 1st Street project ("Ballpark Square", mayhaps?) as:
* a 224,500-square-foot office building at the corner of 1st and M;
* a 180-unit hotel just to the south of the office building, separated by a 30-foot-courtyard;
* a 292-unit residential project south of the hotel in two buildings, both parallel to 1st Street, with a courtyard between them and a glass bridge connecting them; and
* 43,000 square feet of retail, 36,000 sf of which will be in the office/hotel/residential buildings (called the "Main Parcel"), while the remaining 7,000 sf will be in a separate two-story retail-only building at the corner of 1st and N (on the "South Parcel"), with a design "inspired by the industrial character of the existing neighborhood."
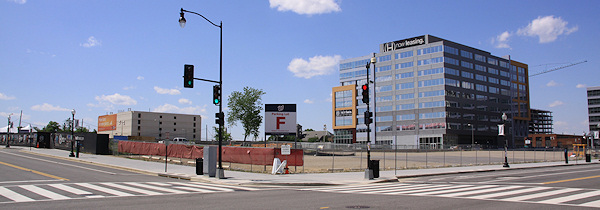 (And there might be a juicy story behind the retail-only building, because apparently the Ballpark Square folks couldn't successfully acquire the 9,000 sq ft of lots owned by the Welch family in an L shape around the corner lots at 1st and N, necessitating the two separate parcels.)
(And there might be a juicy story behind the retail-only building, because apparently the Ballpark Square folks couldn't successfully acquire the 9,000 sq ft of lots owned by the Welch family in an L shape around the corner lots at 1st and N, necessitating the two separate parcels.)The buildings will be 130 feet high, and there will be approximately 366 parking spaces, all beneath the main parcel (and there will be bike parking, too). The residential and hotel buildings are being designed by Hickok Cole, and Gensler is the architect for the office building.
The zoning filing describes the site as having "the opportunity to become a linchpin for the entertainment district that the Distrct has long envisioned in the Ballpark area," and that it will "attract people who attend baseball games, but also provide the everyday amenities essential to the residents living in the project and nearby." And, "[p]erhaps most importantly, this project will convert a vacant site to vibrant and active uses that contribute to the rejuvenation of the Capitol Riverfront by complementing the epicenter of this community, the Ballpark."
In addition to needing a Capitol Gateway Overlay Review for the plans, the developers are also needing some zoning relief, to be allowed to scrap four required parking spaces for the separate retail building on the south parcel along with variances for loading, rear yard, and open court requirements that I'm just not up to writing much about right now.
Goodies like renderings, elevations, and additional details (like a timeline!) will be coming (though the ANC commish tweeted a sneak peek a few days ago), and this would be brought up before ANC 6D for its support before the Zoning Commission would vote on the review and variances.
This site is just to the east of Monument Realty's stalled Half Street project, which has similar plans for hotel, residential, and retail to the south of its 55 M Street office building. And across from that is Akridge's Half Street project, looking to bring office, residential, and retail to the west side of the street. In other words, there's a whole lot of mixed use on the boards just north of Nats Park. Who will get out of the blocks first?
UPDATE, 6/4: Renderings!
|
Comments (13)
More posts:
99m, F1rst Residential/Hotel, zoning
|






























