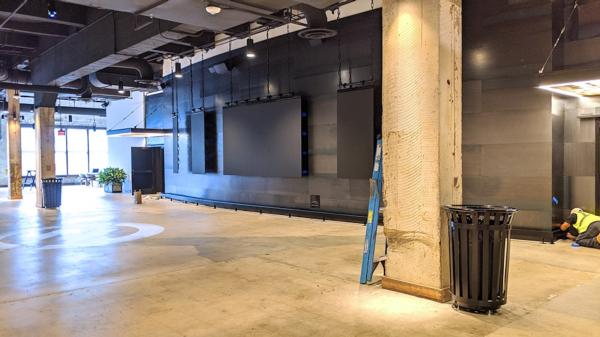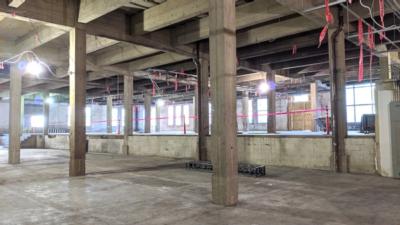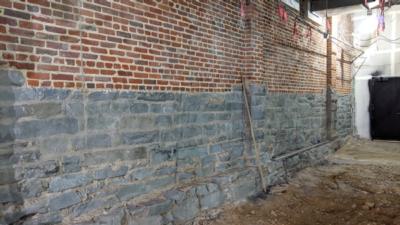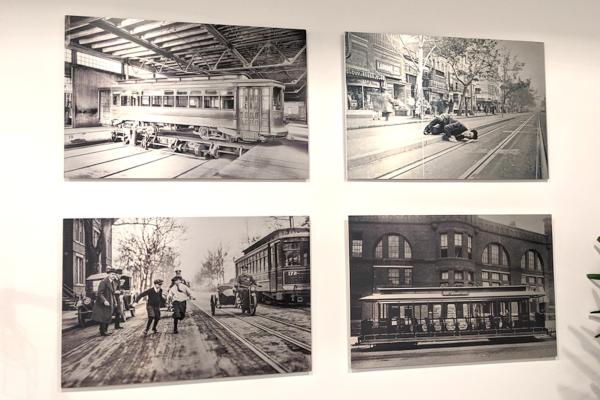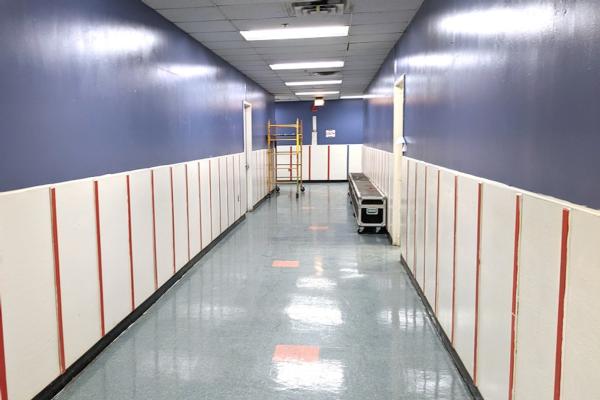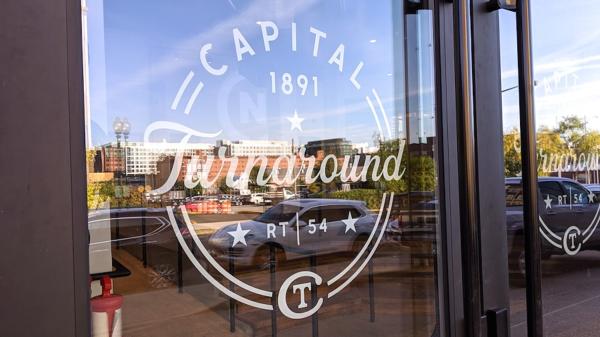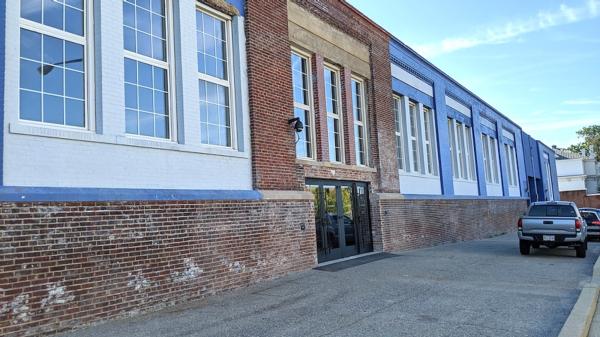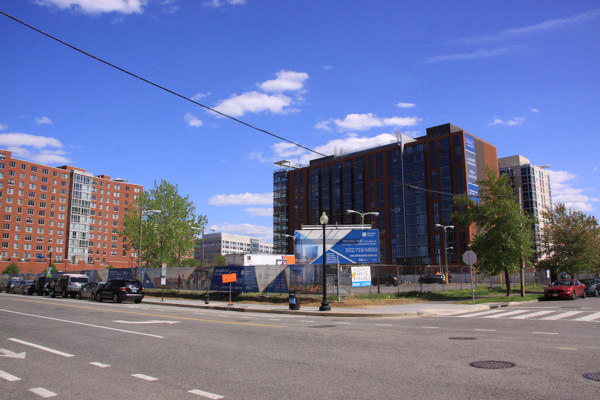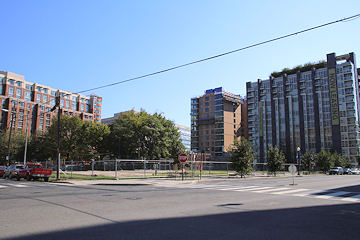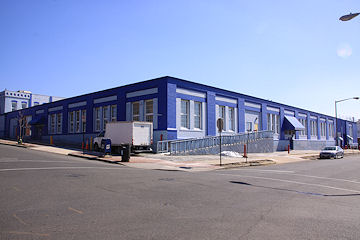|
| ||||||||||||||||||||
Please note that JDLand is no longer being updated.
peek >>
Near Southeast DC Past News Items: Blue Castle
- Full Neighborhood Development MapThere's a lot more than just the projects listed here. See the complete map of completed, underway, and proposed projects all across the neighborhood.
- What's New This YearA quick look at what's arrived or been announced since the end of the 2018 baseball season.
- Food Options, Now and Coming SoonThere's now plenty of food options in the neighborhood. Click to see what's here, and what's coming.
- Anacostia RiverwalkA bridge between Teague and Yards Parks is part of the planned 20-mile Anacostia Riverwalk multi-use trail along the east and west banks of the Anacostia River.
- Virginia Ave. Tunnel ExpansionConstruction underway in 2015 to expand the 106-year-old tunnel to allow for a second track and double-height cars. Expected completion 2018.
- Rail and Bus Times
Get real time data for the Navy Yard subway, Circulator, Bikeshare, and bus lines, plus additional transit information. - Rail and Bus Times
Get real time data for the Navy Yard subway, Circulator, Bikeshare, and bus lines, plus additional transit information. - Canal ParkThree-block park on the site of the old Washington Canal. Construction begun in spring 2011, opened Nov. 16, 2012.
- Nationals Park21-acre site, 41,000-seat ballpark, construction begun May 2006, Opening Day March 30, 2008.
- Washington Navy YardHeadquarters of the Naval District Washington, established in 1799.
- Yards Park5.5-acre park on the banks of the Anacostia. First phase completed September 2010.
- Van Ness Elementary SchoolDC Public School, closed in 2006, but reopening in stages beginning in 2015.
- Agora/Whole Foods336-unit apartment building at 800 New Jersey Ave., SE. Construction begun June 2014, move-ins underway early 2018. Whole Foods expected to open in late 2018.
- New Douglass BridgeConstruction underway in early 2018 on the replacement for the current South Capitol Street Bridge. Completion expected in 2021.
- 1221 Van290-unit residential building with 26,000 sf retail. Underway late 2015, completed early 2018.

- NAB HQ/AvidianNew headquarters for National Association of Broadcasters, along with a 163-unit condo building. Construction underway early 2017.

- Yards/Parcel O Residential ProjectsThe Bower, a 138-unit condo building by PN Hoffman, and The Guild, a 190-unit rental building by Forest City on the southeast corner of 4th and Tingey. Underway fall 2016, delivery 2018.

- New DC Water HQA wrap-around six-story addition to the existing O Street Pumping Station. Construction underway in 2016, with completion in 2018.

- The Harlow/Square 769N AptsMixed-income rental building with 176 units, including 36 public housing units. Underway early 2017, delivery 2019.

- West Half Residential420-unit project with 65,000 sf retail. Construction underway spring 2017.
- Novel South Capitol/2 I St.530ish-unit apartment building in two phases, on old McDonald's site. Construction underway early 2017, completed summer 2019.
- 1250 Half/Envy310 rental units at 1250, 123 condos at Envy, 60,000 square feet of retail. Underway spring 2017.
- Parc Riverside Phase II314ish-unit residential building at 1010 Half St., SE, by Toll Bros. Construction underway summer 2017.
- 99 M StreetA 224,000-square-foot office building by Skanska for the corner of 1st and M. Underway fall 2015, substantially complete summer 2018. Circa and an unnamed sibling restaurant announced tenants.
- The Garrett375-unit rental building at 2nd and I with 13,000 sq ft retail. Construction underway late fall 2017.
- Yards/The Estate Apts. and Thompson Hotel270-unit rental building and 227-room Thompson Hotel, with 20,000 sq ft retail total. Construction underway fall 2017.
- Meridian on First275-unit residential building, by Paradigm. Construction underway early 2018.
- The Maren/71 Potomac264-unit residential building with 12,500 sq ft retail, underway spring 2018. Phase 2 of RiverFront on the Anacostia development.
- DC Crossing/Square 696Block bought in 2016 by Tishman Speyer, with plans for 800 apartment units and 44,000 square feet of retail in two phases. Digging underway April 2018.
- One Hill South Phase 2300ish-unit unnamed sibling building at South Capitol and I. Work underway summer 2018.
- New DDOT HQ/250 MNew headquarters for the District Department of Transportation. Underway early 2019.
- 37 L Street Condos11-story, 74-unit condo building west of Half St. Underway early 2019.
- CSX East Residential/Hotel225ish-unit AC Marriott and two residential buildings planned. Digging underway late summer 2019.
- 1000 South Capitol Residential224-unit apartment building by Lerner. Underway fall 2019.
- Capper Seniors 2.0Reconstruction of the 160-unit building for low-income seniors that was destroyed by fire in 2018.
- Chemonics HQNew 285,000-sq-ft office building with 14,000 sq ft of retail. Expected delivery 2021.
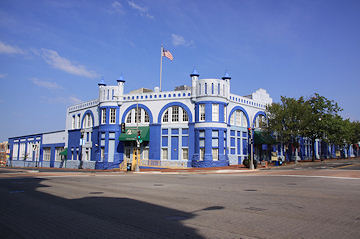 It was nearly five years ago that we learned that the Navy Yard Car Barn, aka the "Blue Castle" at 8th and M SE, was being purchased by the National Community Church, with ideas of turning some of this building constructed in 1891 (and 1902) into a theater/performance (and Sunday service!) space, as well as some other unnamed ideas that "the community would be excited about."
It was nearly five years ago that we learned that the Navy Yard Car Barn, aka the "Blue Castle" at 8th and M SE, was being purchased by the National Community Church, with ideas of turning some of this building constructed in 1891 (and 1902) into a theater/performance (and Sunday service!) space, as well as some other unnamed ideas that "the community would be excited about."Earlier this summer, the first part of the renovation swung into action, as the 11,000-square-foot theater/performance space with about 1,000 seats opened for use. And the building itself has a new moniker, "Capital Turnaround," in honor of the car barn's initial use as the end point for the Navy Yard streetcar line, and the space is filled with all manner of historic photos of the building in its heyday.
I was given a tour today by NCC's Mark Batterson--believe it or not, it was my first time ever in the don't-call-it-a-Blue-Castle. With the theater space (basically) finished, work is now starting to get underway on Phase 2, renovating the building's northeast section into a large child development center, which could open in spring 2020.
The third phase, along 8th Street, is being eyed as a community market/co-working type of offering, which probably won't see the start of construction until at least summer 2020. As you can see in the photo above, the building's eastern side is two stories high, and it's possible that the western side might see an additional floor as well, as part of later construction.
Plus, who knows, maybe they'll get a hold of one of the old DC streetcars to display.
And yes, I took some photos. Here's some shots of the event space, the lobby, the rabbit warren-like corridors that filled the entire building in recent years, and the sizable phase 2/child development space--the green drywall will eventually come down and the lobby outside of the event space will continue into here.
But, while NCC is dispensing with "Blue Castle" as a moniker, the reality is that the building (or most of it) will probably still be blue for a while to come. But if you head down 7th Street south of L, you can see where some of it has been de-blued, giving a feel for what the building might feel like at some point in the future.
|
Comments (65)
More posts:
Blue Castle, Development News, Nat'l Community Church
|
A few items of note I've come across while catching up with recently filed building permit applications: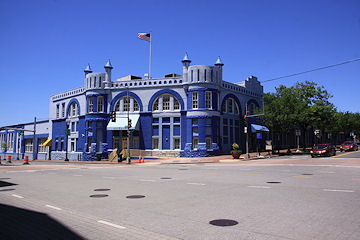 * CHURCH OF THE BLUE CASTLE: It's been four years since the National Community Church purchased the Navy Yard Car Barn, aka the "Blue Castle," at 8th and M, and with all tenant leases now expired, an interior building permit application has been filed for creating a "worship space" for the church, along with support spaces "such as green rooms, production studio, and a kids room." Back in September, Capitol Hill Corner reported that these Phase I plans are for a 900-plus seat auditorium "which will be used for Sunday church services but will be available for rent to the community during days and nights." And, to answer the inevitable question, when I interviewed Mark Batterson about the purchase of the building, he said that he hopes "that someday the Blue Castle will just be the Castle."
* CHURCH OF THE BLUE CASTLE: It's been four years since the National Community Church purchased the Navy Yard Car Barn, aka the "Blue Castle," at 8th and M, and with all tenant leases now expired, an interior building permit application has been filed for creating a "worship space" for the church, along with support spaces "such as green rooms, production studio, and a kids room." Back in September, Capitol Hill Corner reported that these Phase I plans are for a 900-plus seat auditorium "which will be used for Sunday church services but will be available for rent to the community during days and nights." And, to answer the inevitable question, when I interviewed Mark Batterson about the purchase of the building, he said that he hopes "that someday the Blue Castle will just be the Castle."
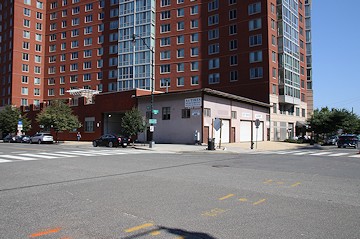 * CHURCH OF THE A-1 TIRES: While developers have been trying to pitch a sliver of a residential building on the northeast corner of 1st and K since the lot changed hands in 2017, the only current movement at the site is an apparent plan to renovate the former A-1 Tires garage for a church assembly space, including a new roof and windows. Is perhaps the Waterfront Church looking to move from their Capitol Hill Tower space? We Shall See. UPDATE: I've been told that this is an expansion by the Waterfront Church, not a move.
* CHURCH OF THE A-1 TIRES: While developers have been trying to pitch a sliver of a residential building on the northeast corner of 1st and K since the lot changed hands in 2017, the only current movement at the site is an apparent plan to renovate the former A-1 Tires garage for a church assembly space, including a new roof and windows. Is perhaps the Waterfront Church looking to move from their Capitol Hill Tower space? We Shall See. UPDATE: I've been told that this is an expansion by the Waterfront Church, not a move.
* HARNESSING THE SUN MONSTER: If you've seen some construction activities on top of the Nats Park garages along N Street, it is the installation of "solar canopies" containing 4080 modules. (The only question remaining is, will the Sun Monster's number one victim be back this season to see these new additions?)
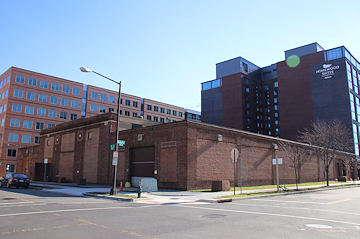 * WALLS COME TUMBLIN' DOWN?: After the Lerner Companies initially received approval to take the roof off of the old warehouse at 49 L but keep the lower 4 feet of brick walls, there is now a request to revise that permit to remove the wall completely "due to failing structural integrity," and to replace it with a new 8-foot chain link fence. There have been no development plans announced for this site, but one wonders if the Lerners might be thinking about some temporary parking options if indeed their 1000 South Capitol residential building is soon to get underway, which would necessitate the closure/move of Nats Parking Lot K.
* WALLS COME TUMBLIN' DOWN?: After the Lerner Companies initially received approval to take the roof off of the old warehouse at 49 L but keep the lower 4 feet of brick walls, there is now a request to revise that permit to remove the wall completely "due to failing structural integrity," and to replace it with a new 8-foot chain link fence. There have been no development plans announced for this site, but one wonders if the Lerners might be thinking about some temporary parking options if indeed their 1000 South Capitol residential building is soon to get underway, which would necessitate the closure/move of Nats Parking Lot K.
 * CHURCH OF THE BLUE CASTLE: It's been four years since the National Community Church purchased the Navy Yard Car Barn, aka the "Blue Castle," at 8th and M, and with all tenant leases now expired, an interior building permit application has been filed for creating a "worship space" for the church, along with support spaces "such as green rooms, production studio, and a kids room." Back in September, Capitol Hill Corner reported that these Phase I plans are for a 900-plus seat auditorium "which will be used for Sunday church services but will be available for rent to the community during days and nights." And, to answer the inevitable question, when I interviewed Mark Batterson about the purchase of the building, he said that he hopes "that someday the Blue Castle will just be the Castle."
* CHURCH OF THE BLUE CASTLE: It's been four years since the National Community Church purchased the Navy Yard Car Barn, aka the "Blue Castle," at 8th and M, and with all tenant leases now expired, an interior building permit application has been filed for creating a "worship space" for the church, along with support spaces "such as green rooms, production studio, and a kids room." Back in September, Capitol Hill Corner reported that these Phase I plans are for a 900-plus seat auditorium "which will be used for Sunday church services but will be available for rent to the community during days and nights." And, to answer the inevitable question, when I interviewed Mark Batterson about the purchase of the building, he said that he hopes "that someday the Blue Castle will just be the Castle." * CHURCH OF THE A-1 TIRES: While developers have been trying to pitch a sliver of a residential building on the northeast corner of 1st and K since the lot changed hands in 2017, the only current movement at the site is an apparent plan to renovate the former A-1 Tires garage for a church assembly space, including a new roof and windows. Is perhaps the Waterfront Church looking to move from their Capitol Hill Tower space? We Shall See. UPDATE: I've been told that this is an expansion by the Waterfront Church, not a move.
* CHURCH OF THE A-1 TIRES: While developers have been trying to pitch a sliver of a residential building on the northeast corner of 1st and K since the lot changed hands in 2017, the only current movement at the site is an apparent plan to renovate the former A-1 Tires garage for a church assembly space, including a new roof and windows. Is perhaps the Waterfront Church looking to move from their Capitol Hill Tower space? We Shall See. UPDATE: I've been told that this is an expansion by the Waterfront Church, not a move.* HARNESSING THE SUN MONSTER: If you've seen some construction activities on top of the Nats Park garages along N Street, it is the installation of "solar canopies" containing 4080 modules. (The only question remaining is, will the Sun Monster's number one victim be back this season to see these new additions?)
 * WALLS COME TUMBLIN' DOWN?: After the Lerner Companies initially received approval to take the roof off of the old warehouse at 49 L but keep the lower 4 feet of brick walls, there is now a request to revise that permit to remove the wall completely "due to failing structural integrity," and to replace it with a new 8-foot chain link fence. There have been no development plans announced for this site, but one wonders if the Lerners might be thinking about some temporary parking options if indeed their 1000 South Capitol residential building is soon to get underway, which would necessitate the closure/move of Nats Parking Lot K.
* WALLS COME TUMBLIN' DOWN?: After the Lerner Companies initially received approval to take the roof off of the old warehouse at 49 L but keep the lower 4 feet of brick walls, there is now a request to revise that permit to remove the wall completely "due to failing structural integrity," and to replace it with a new 8-foot chain link fence. There have been no development plans announced for this site, but one wonders if the Lerners might be thinking about some temporary parking options if indeed their 1000 South Capitol residential building is soon to get underway, which would necessitate the closure/move of Nats Parking Lot K.|
Comments (6)
More posts:
1000 South Capitol, 100k, 49l, Blue Castle, Development News, Nat'l Community Church, Nationals Park
|
Some bits of tid for you:
* NEW PROJECTS STARTING SOON: Residents at Capitol Yards and at Velocity have received notices in recent days about the pending start of two residential projects outside their windows: a 275-unit building by Paradigm on the east side of 1st Street between K and L (the old Market Deli site, for you long-timers), and Tishman Speyer's 800-unit project with potentially more than 40,000 square feet of retail on the Square 696 parking-lot block bounded by I, K, 1st, and Half. There is precious little additional information about either development--when projects are "at right" and don't have to go through zoning approvals, easily grabbed details and renderings can be scarce, but hope springs eternal that more deets will pop up soon. As will the fences, pedestrian detours, and backhoes.
* ONYX SALE: It's been announced that the sale of the Onyx on First apartment building at 1st and L has closed, with local company UIP (Urban Investment Partners) structuring a $95.5 million deal for the building that is now 10 (!) years old. UIP owns and manages about 2,800 apartments in DC and Maryland, and is also behind a lot of local renovations, including the old Howard Johnson's across from the Watergate. What makes this sale a little interesting is that when the previous owners notified residents of an impending sale, they organized under the District's Tenant Opportunity to Purchase Act, and then chose UIP to take the tenant acquisition rights. The press release says that "UIP has committed to installing cell phone repeaters" and will also improve the roof deck kitchens, install dog runs, and undertake other "building enhancements."
* THE BLUE CASTLE: The Hill Rag has shared a neat documentary by the students of the Richard Wright charter school about their school's 8th and M location, entitled "9 Lives of the Blue Castle." Wright focuses its curriculum on journalism and "media arts," for students in grades 8 through 12.
* TUNNEL UPDATES: The presentation from the latest "Coffee with Chuck" has a lot of cool pictures from inside the new Virginia Avenue Tunnel(s), where the JDLand camera does not tread. There's also continuing updates of schedules for cross street closures as the temporary bridge decks get demolished and the roads get rebuilt. Be prepared that a multi-month closure of 4th Street is coming, once 3rd Street is reopened.
|
Comments (37)
More posts:
Blue Castle, CSX/Virginia Ave. Tunnel, Development News, paradigm, Square 696 Residential, square 740
|
 It was a blockbuster piece of news a few weeks ago that the National Community Church had decided to buy the Navy Yard Car Barn, aka the Blue Castle, at 770 M St. SE.
It was a blockbuster piece of news a few weeks ago that the National Community Church had decided to buy the Navy Yard Car Barn, aka the Blue Castle, at 770 M St. SE.There hasn't been any official statement about the purchase from the church, but recently its lead pastor, Mark Batterson, agreed to reply by e-mail to a list of questions I sent his way about how this move came about and what the church may be envisioning for the landmark building. (Hyperlinks added by me.)
JD: How did the idea of buying the Blue Castle end up on your radar?
MB: Our team had been actively seeking ways to build out our Virginia Ave property, but we’ve been in a holding pattern because of the CSX project. When we heard that the Blue Castle was for sale, it made sense. We just had to make the math work. After quite extensive research with a development team, we came to the conclusion that it will be easier, faster, and perhaps less expensive, to build on top of the castle than it would be to build on Virginia Avenue.
We feel very fortunate to have gotten the contract. We know this is an incredibly iconic building that is interwoven into our city's history. We hope to steward it well.
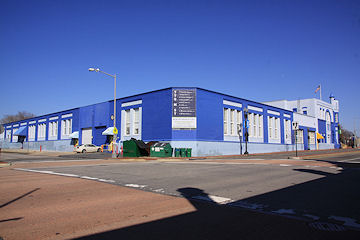 JD: What are your plans for the building? i.e., Will it be purely uses for your church, or will the neighborhood see some sort of benefit as well? Also, do you have any plans to expand the building itself? How much additional square footage could that potentially include?
JD: What are your plans for the building? i.e., Will it be purely uses for your church, or will the neighborhood see some sort of benefit as well? Also, do you have any plans to expand the building itself? How much additional square footage could that potentially include?MB: We plan to develop the Blue Castle property by building what NCC needs on the roof deck of the existing structure. The key components of the build-out are a multi-purpose performance space with 1500-2000 seats, as well as a central location for our staff. The performance space will be designed for seven day a week use as a music venue and/or theater space. We will assess community needs to make sure the castle serves the best and highest use. We have some preliminary ideas that we think the community will be excited about, but we need to get a little further down the planning road. One thing we know for sure is that we’d like to build out another Ebenezer’s Coffeehouse, like our coffeehouse at 201 F Street, NE.
JD: What about the existing tenants?
MB: The existing tenants have a lease through July of 2018. We have not made any decisions beyond that, but our goal is for the space to serve community needs. Part of our process will be listening to the needs and goals of neighbors, as well as figuring out what best compliments NCC. We will explore a wide variety of uses, along with current uses; in determining it's future.
MB: Until the architectural designs are completed, we can't estimate an accurate timeline. But we have already initiated some conceptual design work. So the wheels are turning. National Community Church continues to outgrow our spaces, so we need it as soon as possible. We also know that there is a timeline and protocol to follow. This is an iconic building, and we want to make sure we get it right.
JD: How does this impact your previously announced plans for your land along Virginia Avenue?
MB: We view the Blue Castle as a better path forward in addressing spacing needs because development of the property is not directly impacted by CSX. The building is also three times larger than Virginia Avenue. This will help us move toward our 2020 vision of 20 expressions of NCC by 2020.
Ultimately, our goal is to master plan both the Blue Castle and Virginia Avenue. Because we own both properties, it positions us to have a more coordinated development.
JD: And, finally... What. About. the. Blue?
MB: Honestly, we hope that someday the Blue Castle will just be the Castle. Of course, we have to factor in the financial impact. And we'l obviously need to work with DCRA and HPRB to make a determination on any changes to the exterior of the Blue Castle.
|
Comments (9)
|
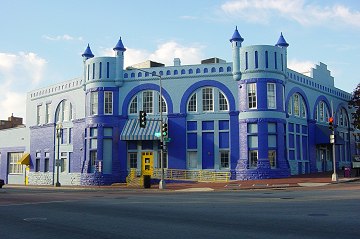 WBJ's Michael Neibauer, with his teeth as always deeply sunken into the news of Lower 8th Street, is reporting what I had heard within the past few days but could not confirm, that the National Community Church is buying the old Navy Yard Card Barn, aka the Blue Castle, at 770 M Street SE.
WBJ's Michael Neibauer, with his teeth as always deeply sunken into the news of Lower 8th Street, is reporting what I had heard within the past few days but could not confirm, that the National Community Church is buying the old Navy Yard Card Barn, aka the Blue Castle, at 770 M Street SE.Madison Marquette, the current owners of the Blue Castle, put it on the market about a year ago, after purchasing it in 2007 from PREI, which had bought it in 2005.
WBJ reports that the sale price is expected to be between $25 million and $35 million, with the church benefitting from a $4.5 million donation to help fund the purchase, along with income from existing leases for the Castle's remaining tenants to help cover the $1.5 million-a-year mortgage.
 As you may recall, NCC went on a Lower 8th buying spree back in 2010 and 2011, snapping up 10 lots on the block bounded by Virginia, 7th, 8th, and K, including the old Miles Glass building at 8th and Virginia, which was demolished in 2012. (Their holdings do not include the lot on the corner of 8th and L, where "The Brig" beergarden is going to go.) The church also owns and operates out of the former People's Church a few blocks to the north, on Barracks Row.
As you may recall, NCC went on a Lower 8th buying spree back in 2010 and 2011, snapping up 10 lots on the block bounded by Virginia, 7th, 8th, and K, including the old Miles Glass building at 8th and Virginia, which was demolished in 2012. (Their holdings do not include the lot on the corner of 8th and L, where "The Brig" beergarden is going to go.) The church also owns and operates out of the former People's Church a few blocks to the north, on Barracks Row.When making the Square 906 purchases in 2010 and 2011, it was with an eye toward perhaps some combination of coffee house, performance space, and church offices, though no designs or plans have ever publicly begun moving forward.
The church's Virginia Avenue lots are also right on the front lines of the CSX Virginia Avenue Tunnel project--and back in August the Post quoted NCC head Mark Batterson as saying, "It’s been difficult to take the first step because we don’t know exactly what or when CSX will build and how that will affect us." Which, alongside today's news, does make one wonder about the NCC-related future of those properties.
WBJ says that Batterson told his congregation that the church "hopes to tack on several new floors" to the building--though I have no doubt that that will be a festive trip through the historic preservation review process, along with the Navy giving the stink-eye from across M Street.
|
Comments (2)
|
* WC Smith has lined up $87 million in financing for its planned apartment building at 800 New Jersey Ave., better known as the home-to-be of Whole Foods. Construction is expected to start next year, just north of the currently climbing Park Chelsea. (WBJ)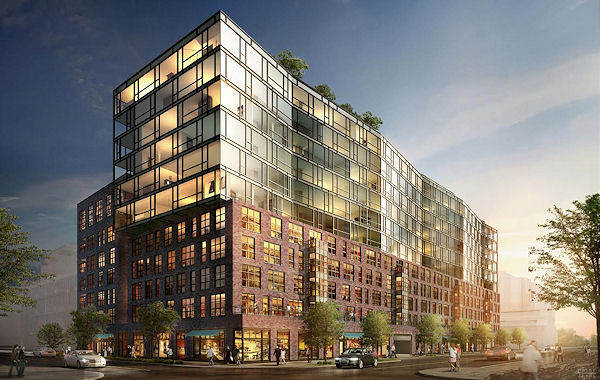 * Forest City held a little shindig at the Yards today to celebrate the official "topping out" of the Twelve12 apartment/Teeter project and also to officially receive the 2013 Urban Open Space Award from the Urban Land Institute for the Yards Park.
* Forest City held a little shindig at the Yards today to celebrate the official "topping out" of the Twelve12 apartment/Teeter project and also to officially receive the 2013 Urban Open Space Award from the Urban Land Institute for the Yards Park.
* The old trolley barn known as the Blue Castle at 770 M Street has been put on the market by owners Madison Marquette, who bought it for $25 million in 2007 from Preferred Real Estate Investments, who bought it for $20 million in 2005. (WBJ)
 * Forest City held a little shindig at the Yards today to celebrate the official "topping out" of the Twelve12 apartment/Teeter project and also to officially receive the 2013 Urban Open Space Award from the Urban Land Institute for the Yards Park.
* Forest City held a little shindig at the Yards today to celebrate the official "topping out" of the Twelve12 apartment/Teeter project and also to officially receive the 2013 Urban Open Space Award from the Urban Land Institute for the Yards Park. The party also celebrated the "groundbreaking" of the Yards's next project, the 325-unit residential building just east of the Foundry Lofts on Parcel N, but until the heavy equipment shows up and starts digging up the existing parking lot on the site, let's just note that the actual work should be getting underway sometime soon. But in the meantime, you can gaze upon the latest rendering of the project (this is looking toward the northwest, up 4th from Water Street).
UPDATE: I also should have mentioned that Forest City is now expecting an official mid-January move of its offices to the 2nd floor of the Lumber Shed (hence the visible work underway up there).
|
Comments (8)
More posts:
Agora/Whole Foods, Blue Castle, Development News, Lumber Shed/Yards, WC Smith/Square 737, The Yards, Twelve12/Teeter/Yards, Arris/Parcel N/Yards
|
 Today's Washington Business Journal reports (subscribers only, alas) that Madison Marquette, owners of the "Blue Castle" at 770 M Street SE and co-owners of a series of additional parcels across 8th, "will soon formally launch its Lower Barracks Row redevelopment process, hiring land use planners, wooing an anchor retailer for the historic car barn and tackling a range of hurdles that stand in the way."
Today's Washington Business Journal reports (subscribers only, alas) that Madison Marquette, owners of the "Blue Castle" at 770 M Street SE and co-owners of a series of additional parcels across 8th, "will soon formally launch its Lower Barracks Row redevelopment process, hiring land use planners, wooing an anchor retailer for the historic car barn and tackling a range of hurdles that stand in the way."It's that "range of hurdles" that the article focuses on--MM will need to figure out where will parking for the car barn be able to be placed and how much additional height can be added given not only historic and building height restrictions but the Navy Yard's concerns with having buildings that can look over their walls.
Then there's the looming CSX Virginia Avenue Tunnel construction, which could impact all of the landowners along Lower 8th given the disruptions that will no doubt ensue during the project. Mark Batterson of the National Community Church, which now owns all of the properties along Virginia between 7th and 8th and is looking to build a large coffee house/performance space and offices there, says in the article that their planning is very much tied up in CSX's timeline. "It doesn't make sense to do our project and then have them come through and rip everything up and make it difficult for us to even access our property."
Back in 2009 and 2010 there was a long Lower 8th Street Vision Process, which suggested allowing building heights of 65 to 85 feet on new structures 20 to 30 feet behind existing historic 8th Street structures. (The process report has a lot of drawings on how the 45-foot limit along 8th could co-exist with these potential greater heights further off the street.)
And, while not mentioned in the WBJ article, there's still the question of whether the Marines will end up building a new barracks in this area, as they have been hoping to do.
So, while the current Blue Castle leases are up in 2012, giving MM the opening to begin the process, the article makes clear that any makeover of Lower 8th will probably proceed slowly, at best.
Oh, and when it's all done, the Blue Castle probably won't be blue anymore:
(Rendering courtesy Madison Marquette. And maybe there's a hint in it of where they think the parking could go!)
|
Comments (6)
More posts:
816-20 Potomac, Barracks, Blue Castle, CSX/Virginia Ave. Tunnel, Development News, 8th Street, Nat'l Community Church, Retail
|
After all the big news of late, downshifting into a Tidbits post doesn't really seem like much fun, and of course if you're following me on Twitter or Facebook (or checking out the Twitter box on the JDLand home page every so often), you've already been alerted to many of these. But, onward: * If you're wondering how the ANC redistricting process will work (especially since the ward version was so much fun!), here's the official memo on the procedures going forward. As in previous years, ANC single member districts will have populations between 1,900 and 2,100 residents. Census Tract 72, which covers all of Near Southeast and so includes all of ANC 6D07 plus the small number of houses from 7th Street east to 11th that are in ANC 6B04, was counted at 2,794 residents in the 2010 census.
* If you're wondering how the ANC redistricting process will work (especially since the ward version was so much fun!), here's the official memo on the procedures going forward. As in previous years, ANC single member districts will have populations between 1,900 and 2,100 residents. Census Tract 72, which covers all of Near Southeast and so includes all of ANC 6D07 plus the small number of houses from 7th Street east to 11th that are in ANC 6B04, was counted at 2,794 residents in the 2010 census.
 * If you're wondering how the ANC redistricting process will work (especially since the ward version was so much fun!), here's the official memo on the procedures going forward. As in previous years, ANC single member districts will have populations between 1,900 and 2,100 residents. Census Tract 72, which covers all of Near Southeast and so includes all of ANC 6D07 plus the small number of houses from 7th Street east to 11th that are in ANC 6B04, was counted at 2,794 residents in the 2010 census.
* If you're wondering how the ANC redistricting process will work (especially since the ward version was so much fun!), here's the official memo on the procedures going forward. As in previous years, ANC single member districts will have populations between 1,900 and 2,100 residents. Census Tract 72, which covers all of Near Southeast and so includes all of ANC 6D07 plus the small number of houses from 7th Street east to 11th that are in ANC 6B04, was counted at 2,794 residents in the 2010 census. The Office of Planning has the census-block-by-census-block numbers, but, ahem, I don't actually know which blocks are which, though if I had to guess by looking at the numbers and how the blocks are organized, I'd say that 6D07 probably came in at 2,743 and south-of-the-freeway 6B04 at 51. Ish. (Perhaps an ANC version of the GGW Redistricting Game isn't far off!) It isn't enough to split 6D07 into two single member districts, but it also can't stay as is. The question will also loom large as to whether new boundaries will split the neighborhood even more between ANC 6B (Capitol Hill) and 6D (Southwest), or move it all into one or the other. UPDATE: Thanks to IMGoph in the comments, I got a look at the map, and it appears the actual residential split is 2,767 to 27. Read my comment for details. I'll make a map at some point.
UPDATE 2: And here's a quick and dirty map, showing block by block what the census folks recorded the neighborhood's residential population at, as of April 1, 2010. As I mention in the comments, the residential buildings west of 2nd Street SE add up to 2,054 residents, perfectly within the numeric requirements for an SMD. But how SMDs will actually be divvied up is anyone's guess right now, beyond the fact that there's no way the vast bulk of Near Southeast will continue to be in just one SMD.
Council members are supposed to appoint their ward task force members by Friday, with progress reports due on Aug. 1 and Sept. 1. The entire process has to be completed by the end of 2011.
* The Hill is Home has posted the first of a two-part look at the history of the Washington Canal, which used to run along where Canal Park is under construction. (Speaking of which, I grabbed a quick cellphone shot from above the park last week showing the work on the southern block, where the foundation for the pavilion is being built.)
* Housing Complex writes about the deal finally being finalized for Greenspace to move into the empty retail spaces in the 1st Street facade of Nationals Park, creating a "12,000-square-foot center for green building and design." This has been in the works for nearly two years, but even though there was a "launch" of the space on Tuesday (which I didn't hear about until people at the event started live-tweeting it), Housing Complex says that the project won't come to fruition until Greenspace "is able to raise another $600,000 in cash and in-kind contributions, adding up to the $2 million necessary to build out what's currently a blank shell." Perhaps someday, when Florida Rock is built out to the south and later Yards phases along 1st Street are completed, the "real" retail envisioned for this portion of the ballpark will come to pass. Here's the press release on the Greenspace project.
* Madison Marquette, owner of the Blue Castle at 770 M St. SE, has now apparently completed a joint venture deal with local landowners ICP Group for all ICP's various properties on the east side of 8th Street south of the freeway, including the gray building at 8th and Potomac that houses Quizno's and the other properties along the 800 block of Potomac, and others. No news as to what might be done on those blocks, though if the new Marine Barracks site search ever crops back up, a group owning all of the land on Squares 929 and 930 could conceivably submit a proposal for a public-private partnership.
Coming later today, an equally bulleted post highlighting the slew of upcoming events in the neighborhood, both for this holiday weekend and beyond.
|
Comments (9)
More posts:
816-20 Potomac, ANC News, Blue Castle, Canal Park, census, 8th Street, redistricting, Nationals Park
|
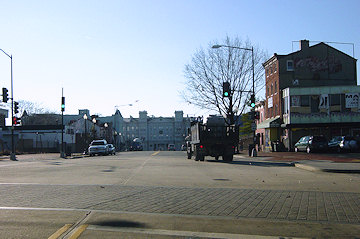 In my post about the Bier Garden plans for the northeast corner of 8th and L, SE, I promised a couple of extra tidbits about Lower 8th Street. To wit:
In my post about the Bier Garden plans for the northeast corner of 8th and L, SE, I promised a couple of extra tidbits about Lower 8th Street. To wit:* Rumors abound that the National Community Church has acquired the auto repair garage at the corner of 7th and K/Virginia, SE, but despite someone saying otherwise at Tuesday's ANC 6B meeting, I'm told that no deal has been completed as yet. But even that at least confirms my not-terribly-hard-to-guess suspicions that NCC would be eyeing that lot for their new coffeehouse/performance space/offices, since they now own the land to both the east and south of the site. The garage's lot is 5,300 square feet, and was assessed in 2010 for just under $1.5 million.
* Madison Marquette, the developer who owns the Blue Castle at 770 M St., SE and is also now a partner in the redevelopment of the Southwest Waterfront, is entering into a joint venture with the ICP Group, owner of the gray building (with Quizno's) at 8th and Potomac and other Square 929 properties that have been suffering from extended financing troubles. WBJ reported on this in late January, noting that those familiar with the deal "say Madison and its 'fairly deep pockets' will take over as lead developer for all the parcels." This also presumably gives Madison access to ICP's properties on Square 929, just across 8th Street from the NCC/Bier Garden block and to the north of the Quizno's block.
Squares 929 and 930 have been the subject of a lot of discussion as one of the sites that the Marines might be looking at as a location for their new barracks, because a development team could submit a proposal for a public/private partnership on that site if they controlled all properties on those two blocks. (This assumes the Marines do decide to go the public/private route; they could instead build additional barracks space on their existing land at 7th and L or manage to acquire some other government-owned site, such as the old Capper Seniors/Square 882 site, which is owned by DCHA but which seems to be stalled in its attempts to get funding for the mixed-income apartment project on the north side of the block.) There's also the Navy's potential plans to expand outside their walls, which could include some of the close-by lots along 8th or maybe the old Exxon site at 11th and M.
In fact, in an e-mail to me last month, ICP President Leon Kafele referenced these possibilities by saying that the joint venture with Madison Marquette will "position [ICP's] assets to better respond to the Marines Corps and Navy Yard supply and demand for a BEQ, retail, and office space on or around lower 8th Street Barracks Row." And Madison has mentioned in public meetings that the Blue Castle could become home to some of the "shared uses" that the Marines are hoping to have be part of any new barracks venture.
 So, with NCC and the Bier Garden making moves on Square 906, Madison Marquette increasing its presence by making deals on Squares 929 and 930, and the Navy and Marines in the mix as well, does this mean that Lower 8th is starting to perk up? And, how will any new projects tie in with the Lower 8th Street Vision Report developed by the Capitol Riverfront BID along with all manner of representatives of Barracks Row, the Navy and Marines, business owners, and local residents?
So, with NCC and the Bier Garden making moves on Square 906, Madison Marquette increasing its presence by making deals on Squares 929 and 930, and the Navy and Marines in the mix as well, does this mean that Lower 8th is starting to perk up? And, how will any new projects tie in with the Lower 8th Street Vision Report developed by the Capitol Riverfront BID along with all manner of representatives of Barracks Row, the Navy and Marines, business owners, and local residents?I haven't written much about the whole vision thing, especially once the discussion of the Marines' land needs began to focus south of the freeway and it became clear that until they decide what they're doing about their barracks, any real discussion of what Lower 8th may look like in the future is very much up in the air.
That said, the vision report has mostly general recommendations that aren't exactly controversial: "Encourage a Mix of Uses," "Historic Preservation is a Must," improve the underpass to encourage pedestrians to come down from north of the freeway, address parking/circulation issues, and others.
But there is one concrete suggestion in the report: increasing height and density limits on some of these squares. The current 45-foot limit on 8th would be maintained for new structures, but greater heights (65 to 85 feet) could then allowed 20 to 30 feet behind existing historic 8th Street structures.
You can see on page 17 of the report some drawings of what the Bier Garden corner at 8th and L would look like with a 45-foot building on the site, and there are other drawings depicting height changes on the following pages, including allowing the less-historic western side of the Blue Castle to be built up higher.
The Bier Garden's one-story-plus-roof-deck design would seem to be not exactly what the visioners envisioned, but the developer has said he anticipates it to be a temporary structure (though that's not a guarantee). There's been no public opposition to the Bier Garden from the BID or Barracks Row Main Street--but no letters of support, either.
It will be interesting to see what the National Community Church comes up with for their design, and whether it'll try to take advantage of the desire for larger building heights set out in the vision document, if that idea ends up being embraced by the city.
And, there's still the Marines' decision to look for, which could be the biggest driver of all for redefining Lower 8th.
|
Comments (0)
More posts:
816-20 Potomac, Barracks, Blue Castle, Development News, 8th Street, Nat'l Community Church, square 906, zoning
|
Some news on Near Southeast, still not the 9th Most Dangerous Neighborhood in the US:
* The National Capital Planning Commission's staff has recommended approval of the new designs for 401 M Street at the Yards, the new-construction building now redesigned to have residential units on top of a grocery-store-that-totally-isn't-Harris-Teeter-because-they-haven't-said-so-officially. The staff "recommends that the Commission recommend" [I love that] "that the massing and facade scale and articulation of the new building on Parcel D be studied and refined further as the design is developed. Staff notes that the grocery store should be treated with cladding that differentiates it from the residential tower and clearly acknowledges the presence and complements the scale of the sentry tower." You can see the designs on my 401 M page. The NCPC meets Thursday, Oct. 7, but this is a consent calendar agenda item, so it won't be discussed at the meeting.
* A subscribers-only WBJ piece discusses the new "Austin Grill Express" food-court concession that serves wings, burritos, tacos, and salads, that already has 11 locations since it launched about a year ago. There's another 11 on the way by the end of the year, and the owner is hoping for another 40 to 50 of them next year. One of the locations the owners are talking to? Nationals Park.
* What would the Blue Castle look like if it weren't blue? Madison Marquette included a rendering of a revamped 770 M (with what looks like a grocery offering of some sort) in the slides it showed at last week's Southwest Waterfront public meeting. There's been no official news of plans for the building, or a timeline on when work might happen. For those just joining us, the Blue Castle was originally a "car barn" back when DC had trolleys and then streetcars.
|
Comments (0)
More posts:
Blue Castle, 8th Street, Harris Teeter, Nationals Park, The Yards, Twelve12/Teeter/Yards
|































