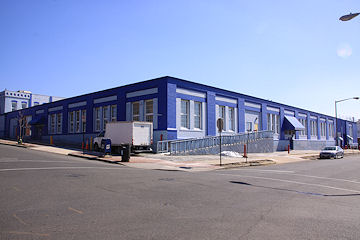|
| ||||||||||||||||||||
Please note that JDLand is no longer being updated.
peek >>
Near Southeast DC Past News Items: 8th Street
|
See JDLand's 8th Street Project Page
for Photos, History, and Details |
- Full Neighborhood Development MapThere's a lot more than just the projects listed here. See the complete map of completed, underway, and proposed projects all across the neighborhood.
- What's New This YearA quick look at what's arrived or been announced since the end of the 2018 baseball season.
- Food Options, Now and Coming SoonThere's now plenty of food options in the neighborhood. Click to see what's here, and what's coming.
- Anacostia RiverwalkA bridge between Teague and Yards Parks is part of the planned 20-mile Anacostia Riverwalk multi-use trail along the east and west banks of the Anacostia River.
- Virginia Ave. Tunnel ExpansionConstruction underway in 2015 to expand the 106-year-old tunnel to allow for a second track and double-height cars. Expected completion 2018.
- Rail and Bus Times
Get real time data for the Navy Yard subway, Circulator, Bikeshare, and bus lines, plus additional transit information. - Rail and Bus Times
Get real time data for the Navy Yard subway, Circulator, Bikeshare, and bus lines, plus additional transit information. - Canal ParkThree-block park on the site of the old Washington Canal. Construction begun in spring 2011, opened Nov. 16, 2012.
- Nationals Park21-acre site, 41,000-seat ballpark, construction begun May 2006, Opening Day March 30, 2008.
- Washington Navy YardHeadquarters of the Naval District Washington, established in 1799.
- Yards Park5.5-acre park on the banks of the Anacostia. First phase completed September 2010.
- Van Ness Elementary SchoolDC Public School, closed in 2006, but reopening in stages beginning in 2015.
- Agora/Whole Foods336-unit apartment building at 800 New Jersey Ave., SE. Construction begun June 2014, move-ins underway early 2018. Whole Foods expected to open in late 2018.
- New Douglass BridgeConstruction underway in early 2018 on the replacement for the current South Capitol Street Bridge. Completion expected in 2021.
- 1221 Van290-unit residential building with 26,000 sf retail. Underway late 2015, completed early 2018.

- NAB HQ/AvidianNew headquarters for National Association of Broadcasters, along with a 163-unit condo building. Construction underway early 2017.

- Yards/Parcel O Residential ProjectsThe Bower, a 138-unit condo building by PN Hoffman, and The Guild, a 190-unit rental building by Forest City on the southeast corner of 4th and Tingey. Underway fall 2016, delivery 2018.

- New DC Water HQA wrap-around six-story addition to the existing O Street Pumping Station. Construction underway in 2016, with completion in 2018.

- The Harlow/Square 769N AptsMixed-income rental building with 176 units, including 36 public housing units. Underway early 2017, delivery 2019.

- West Half Residential420-unit project with 65,000 sf retail. Construction underway spring 2017.
- Novel South Capitol/2 I St.530ish-unit apartment building in two phases, on old McDonald's site. Construction underway early 2017, completed summer 2019.
- 1250 Half/Envy310 rental units at 1250, 123 condos at Envy, 60,000 square feet of retail. Underway spring 2017.
- Parc Riverside Phase II314ish-unit residential building at 1010 Half St., SE, by Toll Bros. Construction underway summer 2017.
- 99 M StreetA 224,000-square-foot office building by Skanska for the corner of 1st and M. Underway fall 2015, substantially complete summer 2018. Circa and an unnamed sibling restaurant announced tenants.
- The Garrett375-unit rental building at 2nd and I with 13,000 sq ft retail. Construction underway late fall 2017.
- Yards/The Estate Apts. and Thompson Hotel270-unit rental building and 227-room Thompson Hotel, with 20,000 sq ft retail total. Construction underway fall 2017.
- Meridian on First275-unit residential building, by Paradigm. Construction underway early 2018.
- The Maren/71 Potomac264-unit residential building with 12,500 sq ft retail, underway spring 2018. Phase 2 of RiverFront on the Anacostia development.
- DC Crossing/Square 696Block bought in 2016 by Tishman Speyer, with plans for 800 apartment units and 44,000 square feet of retail in two phases. Digging underway April 2018.
- One Hill South Phase 2300ish-unit unnamed sibling building at South Capitol and I. Work underway summer 2018.
- New DDOT HQ/250 MNew headquarters for the District Department of Transportation. Underway early 2019.
- 37 L Street Condos11-story, 74-unit condo building west of Half St. Underway early 2019.
- CSX East Residential/Hotel225ish-unit AC Marriott and two residential buildings planned. Digging underway late summer 2019.
- 1000 South Capitol Residential224-unit apartment building by Lerner. Underway fall 2019.
- Capper Seniors 2.0Reconstruction of the 160-unit building for low-income seniors that was destroyed by fire in 2018.
- Chemonics HQNew 285,000-sq-ft office building with 14,000 sq ft of retail. Expected delivery 2021.
101 Blog Posts Since 2003
Go to Page: 1 | 2 | 3 | 4 | 5 | 6 | 7 | 8 | 9 | 10 ... 11
Search JDLand Blog Posts by Date or Category
Go to Page: 1 | 2 | 3 | 4 | 5 | 6 | 7 | 8 | 9 | 10 ... 11
Search JDLand Blog Posts by Date or Category
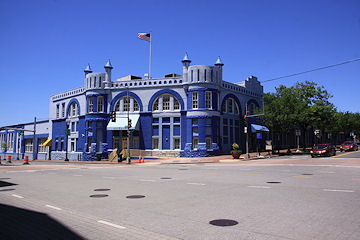 It was a blockbuster piece of news a few weeks ago that the National Community Church had decided to buy the Navy Yard Car Barn, aka the Blue Castle, at 770 M St. SE.
It was a blockbuster piece of news a few weeks ago that the National Community Church had decided to buy the Navy Yard Car Barn, aka the Blue Castle, at 770 M St. SE.There hasn't been any official statement about the purchase from the church, but recently its lead pastor, Mark Batterson, agreed to reply by e-mail to a list of questions I sent his way about how this move came about and what the church may be envisioning for the landmark building. (Hyperlinks added by me.)
JD: How did the idea of buying the Blue Castle end up on your radar?
MB: Our team had been actively seeking ways to build out our Virginia Ave property, but we’ve been in a holding pattern because of the CSX project. When we heard that the Blue Castle was for sale, it made sense. We just had to make the math work. After quite extensive research with a development team, we came to the conclusion that it will be easier, faster, and perhaps less expensive, to build on top of the castle than it would be to build on Virginia Avenue.
We feel very fortunate to have gotten the contract. We know this is an incredibly iconic building that is interwoven into our city's history. We hope to steward it well.
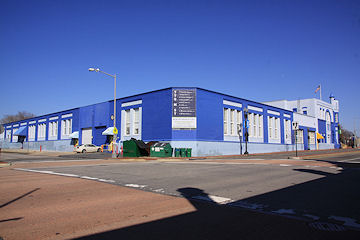 JD: What are your plans for the building? i.e., Will it be purely uses for your church, or will the neighborhood see some sort of benefit as well? Also, do you have any plans to expand the building itself? How much additional square footage could that potentially include?
JD: What are your plans for the building? i.e., Will it be purely uses for your church, or will the neighborhood see some sort of benefit as well? Also, do you have any plans to expand the building itself? How much additional square footage could that potentially include?MB: We plan to develop the Blue Castle property by building what NCC needs on the roof deck of the existing structure. The key components of the build-out are a multi-purpose performance space with 1500-2000 seats, as well as a central location for our staff. The performance space will be designed for seven day a week use as a music venue and/or theater space. We will assess community needs to make sure the castle serves the best and highest use. We have some preliminary ideas that we think the community will be excited about, but we need to get a little further down the planning road. One thing we know for sure is that we’d like to build out another Ebenezer’s Coffeehouse, like our coffeehouse at 201 F Street, NE.
JD: What about the existing tenants?
MB: The existing tenants have a lease through July of 2018. We have not made any decisions beyond that, but our goal is for the space to serve community needs. Part of our process will be listening to the needs and goals of neighbors, as well as figuring out what best compliments NCC. We will explore a wide variety of uses, along with current uses; in determining it's future.
MB: Until the architectural designs are completed, we can't estimate an accurate timeline. But we have already initiated some conceptual design work. So the wheels are turning. National Community Church continues to outgrow our spaces, so we need it as soon as possible. We also know that there is a timeline and protocol to follow. This is an iconic building, and we want to make sure we get it right.
JD: How does this impact your previously announced plans for your land along Virginia Avenue?
MB: We view the Blue Castle as a better path forward in addressing spacing needs because development of the property is not directly impacted by CSX. The building is also three times larger than Virginia Avenue. This will help us move toward our 2020 vision of 20 expressions of NCC by 2020.
Ultimately, our goal is to master plan both the Blue Castle and Virginia Avenue. Because we own both properties, it positions us to have a more coordinated development.
JD: And, finally... What. About. the. Blue?
MB: Honestly, we hope that someday the Blue Castle will just be the Castle. Of course, we have to factor in the financial impact. And we'l obviously need to work with DCRA and HPRB to make a determination on any changes to the exterior of the Blue Castle.
|
Comments (9)
|
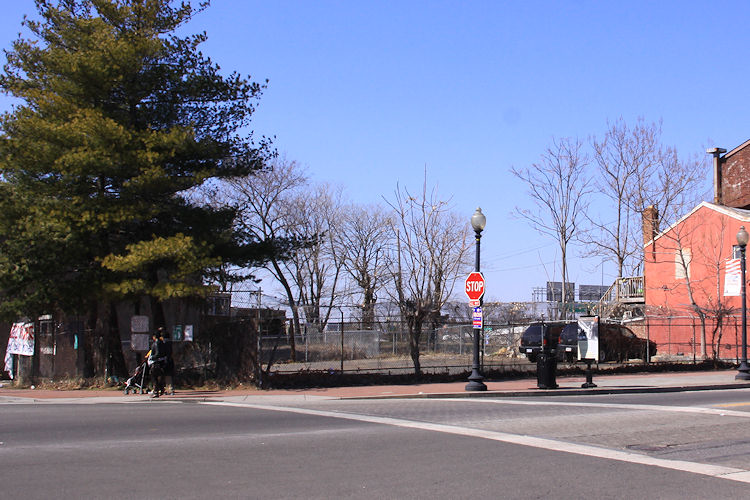 Monday's news that "The Brig", the long-planned beer garden at 8th and L, is moving forward caught certain observers flat-footed, especially certain observers who had lost the thread of the project's long road through the city's historic preservation review process, especially as it reappeared during 2013. (Though, to be fair, certain observers were in 2013 distracted by other circumstances.)
Monday's news that "The Brig", the long-planned beer garden at 8th and L, is moving forward caught certain observers flat-footed, especially certain observers who had lost the thread of the project's long road through the city's historic preservation review process, especially as it reappeared during 2013. (Though, to be fair, certain observers were in 2013 distracted by other circumstances.)But in reading various documents more closely, the equally big news is that the project has gone from a restaurant with a roof deck and patio to a design that's more in keeping with the idea of a real "beer garden" -- the design that will now be built is of a big outdoor space with tables and room to stand around, plus a small "service" building that has no seating.
In 2011, site owners Mark Brody and Alan Gaunoux had planned what I described at the time as a "one-story building with a roof deck, in addition to the proposed ground-level summer garden. The look of the building (which is closer to 1 1/2 stories high) is very industrial, with large multi-paned windows and lots of "wood rainscreening" on the exterior and the roof deck."
The Historic Preservation Review Board's staff report in Feb. 2011 referred to the design's "somewhat chaotic and unfinished appearance," but the commissioners felt that it was on the right track and "was very close" to achieving acceptance. The next month, the owners returned with a "substantially simplified" design, moving to a brick veneer and other changes. This version appeared on the board's consent calendar, with final approval delegated to the board's staff.
And then we fast-forward to April of 2013, when Brody and Gaunoux returned to the HPRB with a scaled-back plan after apparently having "reevaluated their finances." The HPRB staff report described the new version as "largely an open-air 'use' of the existing lot, with a smaller service building rather than the indoor restaurant space previously proposed."
The new design included a one-story stucco building along the northern edge of the property, just for restrooms, storage, a small kitchen, and the bar opening up to the garden. There would be a roof-type structure projecting 10 feet southward to cover the bar area, and a paved area along the east edge of the site that could provide space for a food truck and trash collection. The bulk of the site would be "paved" with flagstone, and there would be a 6'6" "ornamental" metal fence surrounding the site, plus a central pole anchoring string lights that would provide illumination. All of which, according to the board's staff, would improve on the "visually disadvantageous" parking lot now on the site, as seen in the above photograph from March of 2014.
The service building became a focus, with the Historic Preservation Office having "discouraged the applicants from proposing trailers, shipping containers, or portable toilets." In June, a revision of the revised design updated the service building including signage and new fixed shutters on the building's blank wall along 8th Street, plus a "decorative parapet" and cornice along the roof line, similar to what is seen on several of the one-story buildings along Barracks Row.
On July 11, 2013, the board approved these concept plans, and by mid-August a building permit had been applied for, with a scope of work described as "a prepared food shop with an accessory fast food establishment (food truck) for 210 seats and 399 occupants." That permit took nearly 15 months and numerous corrections to get its approvals, with the permit finally being issued last week and the owner saying that he expects to break ground soon.
(And this huge summary doesn't even get into the Class CT Tavern liquor license fight back in 2011!)
So, all in all, it does sound like if you're one who likes your beer garden to be heavy on the "garden," this will be right up your alley. It also sounds like it's perhaps starting small, without too much of an investment, to see whether it catches on.
|
Comments (7)
More posts:
The Brig Beer Garden, 8th Street, Restaurants/Nightlife
|
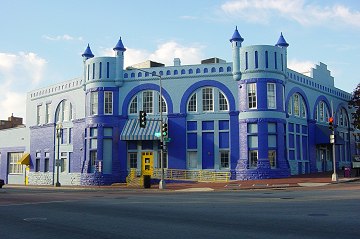 WBJ's Michael Neibauer, with his teeth as always deeply sunken into the news of Lower 8th Street, is reporting what I had heard within the past few days but could not confirm, that the National Community Church is buying the old Navy Yard Card Barn, aka the Blue Castle, at 770 M Street SE.
WBJ's Michael Neibauer, with his teeth as always deeply sunken into the news of Lower 8th Street, is reporting what I had heard within the past few days but could not confirm, that the National Community Church is buying the old Navy Yard Card Barn, aka the Blue Castle, at 770 M Street SE.Madison Marquette, the current owners of the Blue Castle, put it on the market about a year ago, after purchasing it in 2007 from PREI, which had bought it in 2005.
WBJ reports that the sale price is expected to be between $25 million and $35 million, with the church benefitting from a $4.5 million donation to help fund the purchase, along with income from existing leases for the Castle's remaining tenants to help cover the $1.5 million-a-year mortgage.
 As you may recall, NCC went on a Lower 8th buying spree back in 2010 and 2011, snapping up 10 lots on the block bounded by Virginia, 7th, 8th, and K, including the old Miles Glass building at 8th and Virginia, which was demolished in 2012. (Their holdings do not include the lot on the corner of 8th and L, where "The Brig" beergarden is going to go.) The church also owns and operates out of the former People's Church a few blocks to the north, on Barracks Row.
As you may recall, NCC went on a Lower 8th buying spree back in 2010 and 2011, snapping up 10 lots on the block bounded by Virginia, 7th, 8th, and K, including the old Miles Glass building at 8th and Virginia, which was demolished in 2012. (Their holdings do not include the lot on the corner of 8th and L, where "The Brig" beergarden is going to go.) The church also owns and operates out of the former People's Church a few blocks to the north, on Barracks Row.When making the Square 906 purchases in 2010 and 2011, it was with an eye toward perhaps some combination of coffee house, performance space, and church offices, though no designs or plans have ever publicly begun moving forward.
The church's Virginia Avenue lots are also right on the front lines of the CSX Virginia Avenue Tunnel project--and back in August the Post quoted NCC head Mark Batterson as saying, "It’s been difficult to take the first step because we don’t know exactly what or when CSX will build and how that will affect us." Which, alongside today's news, does make one wonder about the NCC-related future of those properties.
WBJ says that Batterson told his congregation that the church "hopes to tack on several new floors" to the building--though I have no doubt that that will be a festive trip through the historic preservation review process, along with the Navy giving the stink-eye from across M Street.
|
Comments (2)
|
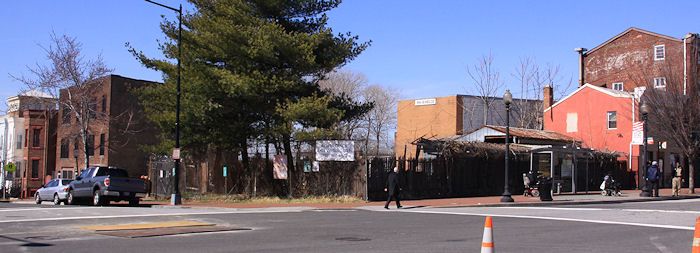 A truly unexpected piece of news has just come across the transom, via WBJ: Apparently a permit was issued Friday that will allow the start of construction on the long-planned beer garden at 8th and L, SE.
A truly unexpected piece of news has just come across the transom, via WBJ: Apparently a permit was issued Friday that will allow the start of construction on the long-planned beer garden at 8th and L, SE. It will be called "The Brig," and will seat 210 and serve 299, and property owner Alan Gaunoux told WBJ that he "expects to break ground next week." I believe the seating is configured as 99 indoor seats and another 200 outside. (see update, below)
This project has been so dormant that I haven't written a post about it since November of 2011. I thought it was still languishing in the Historic Preservation Review Board process, but apparently all systems must be go, though, as WBJ says, "early versions of the development were scaled back[.]"
You can see the rendering from back in 2011 and read the multiple posts on the project's early days on my project page, though I don't know how much it resembles what will actually be coming. It is still apparently a one-story structure, with a bar, and some food, and perhaps some live music.
UPDATE: I will write another post on this in a few days--I'm looking at documentation that indicates this is definitely a very far scaled back operation in terms of a "building" from what was being looked at in 2011. Puts the "garden" in beergarden.
|
Comments (8)
More posts:
The Brig Beer Garden, 8th Street, Restaurants/Nightlife
|
Trying to start 2014 off right--even if it means posting a few things I didn't quite get to in 2013.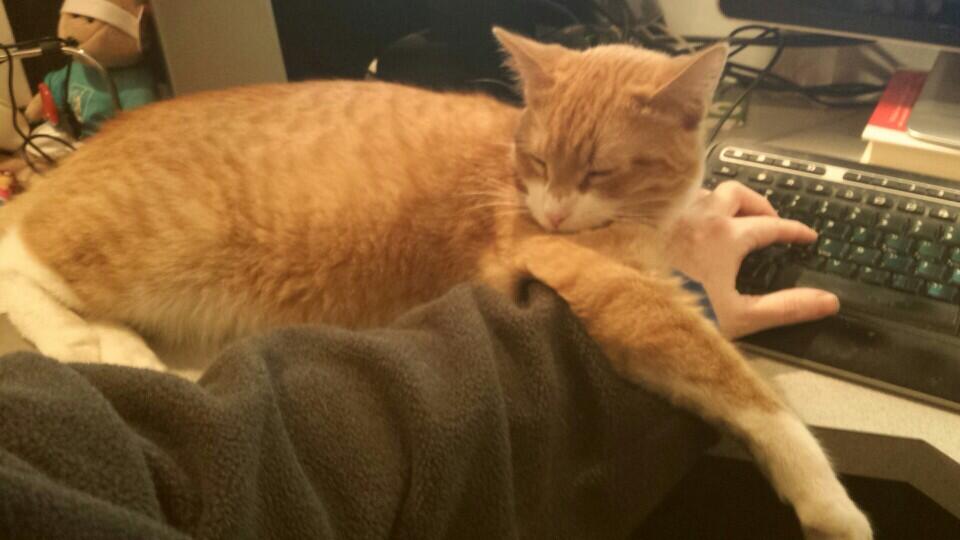 * NO, REALLY: My latest
* NO, REALLY: My latest excuse explanation for my decreased blogging output. (Though if you follow JDLand on Facebook or Twitter, you already know this.)
* ANC: Ed Kaminski has resigned as Advisory Neighborhood Commissioner for 6D02, the area basically from the ballpark northward to the south side of I Street. A special election will be in the offing before too long.
* METRO: Via CapBiz, Metro has put out "development concepts" for the five station sites it is touting to developers. However, when it came to the Navy Yard/Chiller Plant site on the southwest corner of Half and L, there were no pretty drawings, just a suggestion to acquire the privately owned lot next door, and that maybe a project with ground-floor retail would be nice, too. If you want to know the increasingly long history of WMATA's attempts to find a developer for this land (and get a new chiller plant as part of the deal), here's some reading for you.
* BALLPARK SQUARE: New fence signage along 1st Street north of Nats Park touting the Ballpark Square residential/hotel/retail development, "delivering in late 2015." There do appear to be building permits for the residential and hotel parts of the development currently working through the pipeline, though there is No Time To Lose to hit that "late 2015" date (and co-developer McCaffery hedges a bit with "early 2016"). I will note, though, that there is something kind of missing in the rendering shown on the fence signage. (Hint: It's L-shaped, and is by a different developer, and is supposed to start soon too.)
* WAYBACK: The Hill is Home's "Lost Capitol Hill" series looks at the Anacostia Engine House, located at 8th and Virginia for most of the years from 1839 until the glorious arrival of the Southeast Freeway in the 1960s.
 * NO, REALLY: My latest
* NO, REALLY: My latest |
Comments (7)
More posts:
ANC News, Chiller Site/WMATA, Development News, 8th Street, F1rst Residential/Hotel, Rearview Mirror, JDLand stuff, square 698
|
There's been a whirlwind of "big" posts as 2012 has gotten underway, so here's a few items I've neglected: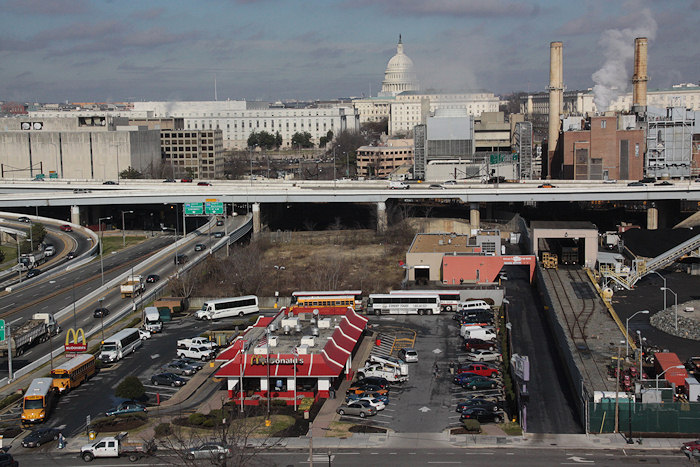 * New Views: While I was at the BID's meeting, I took the opportunity to get some photos of the inside of 1015 Half Street, plus one shot looking out that shows not all views of the U.S. Capitol dome are, by default, "majestic." (Alternate caption: "Would you like fries with that democracy?") One Twitterer suggested that the rock circle at far right, on the Capitol Hill Power Plant's property, is where the ritual sacrifices are held. So, if you see the Congressional leadership skulking around I Street late at night....
* New Views: While I was at the BID's meeting, I took the opportunity to get some photos of the inside of 1015 Half Street, plus one shot looking out that shows not all views of the U.S. Capitol dome are, by default, "majestic." (Alternate caption: "Would you like fries with that democracy?") One Twitterer suggested that the rock circle at far right, on the Capitol Hill Power Plant's property, is where the ritual sacrifices are held. So, if you see the Congressional leadership skulking around I Street late at night....
* BID Reports: At its annual meeting last week, the Capitol Riverfront BID released both its annual report and the "Green Print of Growth" study they commissioned, which showed that the portion of the Green Line from the Navy Yard station to Georgia Avenue/Petworth has become over the past 10 years a "regional leader" in "capturing highly-prized young professional housing demand and high-wage employment," just nosing ahead of the Orange Line's Rosslyn-Ballston corridor and outstripping the Red Line's stretch in Northwest DC when looking at household growth in the 18-to-34 demographic. The report also says (shocker!) that "the analysis conducted suggests that the Capitol Riverfront--given its Green Line access at the Navy Yard Station and its significant amount of development capacity--is among the most competitive locations in the region for households, companies, and retailers."
You can read the executive summary, the complete version, and the slides that RCLCO's Shyam Kannan displayed during his presentation at the meeting. (Additional coverage from WBJ and CapBiz.)
This was followed by a commentary by BID chief Michael Stevens in Monday's Washington Post/Capital Business in which he argued: "It's time for business and residents to recognize and acknowledge a new reality: The Green Line corridor has emerged as a powerful economic engine for the District and the region. And it's time for Metro, the city and the private sector to invest more in the area to support this growth trajectory."
UPDATE: Also coming out of the annual meeting, the BID voted to change how it handles its taxes, which still needs to be approved by the city council to take effect. (WBJ)
* On a parallel track, though it doesn't have to do with Near Southeast specifically, the Post's Steve Pearlstein wrote over the weekend about how signs suggest "that the next phase of growth in the Washington region will focus on these underdeveloped areas in the eastern quadrants of the District and some of the region’s older, closer-in suburbs."
 * New Views: While I was at the BID's meeting, I took the opportunity to get some photos of the inside of 1015 Half Street, plus one shot looking out that shows not all views of the U.S. Capitol dome are, by default, "majestic." (Alternate caption: "Would you like fries with that democracy?") One Twitterer suggested that the rock circle at far right, on the Capitol Hill Power Plant's property, is where the ritual sacrifices are held. So, if you see the Congressional leadership skulking around I Street late at night....
* New Views: While I was at the BID's meeting, I took the opportunity to get some photos of the inside of 1015 Half Street, plus one shot looking out that shows not all views of the U.S. Capitol dome are, by default, "majestic." (Alternate caption: "Would you like fries with that democracy?") One Twitterer suggested that the rock circle at far right, on the Capitol Hill Power Plant's property, is where the ritual sacrifices are held. So, if you see the Congressional leadership skulking around I Street late at night....* Artomatic Decision: The Post's Jonathan O'Connell tweeted this morning that Artomatic is headed to Crystal City. Organizers had been looking at both 1015 Half and the old National Geospatial Intelligence building at 101 M.
* CSX: The Virginia Avenue Tunnel web site now has public comments on the Nov. 30 "concepts" meeting, as well as the transcript of that session. Comments are still being accepted through the end of January.
* Protest: A reader who lives on 7th Street just across from the Marine Bachelor Enlisted Quarters has passed along that the neighbors on that block have decided to lodge a formal protest at the liquor license renewal of the 7th and L Market, thanks to having witnessed multiple examples over the past few years of public drunkenness and urination, loitering, littering, drug dealing, indecent exposure, and even one proposition by a prostitute. There's no doubt that that market is a bit of a throwback to the neighborhood's previous incarnation; it will be interesting to see how this proceeds, and also how the eventual arrival of the National Community Church on that block changes (or doesn't change) things.
* AIIIEEEE!: Don't have enough to worry about these days? How about rising sea levels inundating areas along DC's waterfronts? (WaPo/Capital Weather Gang)
* Neighborhood News Roundup: The Post's new Where We Live real estate blog has a rundown and photo gallery today on the latest progress on the development and food fronts in Near Southeast. If it all looks and sounds strangely familiar, that shouldn't be a surprise.
|
Comments (2)
More posts:
1015 Half, artomatic, Capitol Riverfront BID, CSX/Virginia Ave. Tunnel, 8th Street, Nat'l Community Church, square 697, square 906
|
 Back in February, the National Community Church applied for a raze permit for the Miles Glass site on the southwest corner of 8th and Virginia that it acquired along with a number of adjoining lots on Square 906 in 2010 and 2011. However, perhaps something was not quite right, because two new raze permit applications for 733 Virginia are now in the city's database, along with a separate new one for the car garage next door at 701 Virginia, the lot that finalized NCC's footprint.
Back in February, the National Community Church applied for a raze permit for the Miles Glass site on the southwest corner of 8th and Virginia that it acquired along with a number of adjoining lots on Square 906 in 2010 and 2011. However, perhaps something was not quite right, because two new raze permit applications for 733 Virginia are now in the city's database, along with a separate new one for the car garage next door at 701 Virginia, the lot that finalized NCC's footprint.Last week, NCC representatives told ANC 6B's Planning and Zoning Committee that they plan to have the demolitions completed by March, and will "then move to establish a temporary parking lot and community green space for an estimated two-year period" while the church continues to work on its final plans for the site, which in the past have been described as being a combination of coffee house, performance space, and church offices.
Any goings-on at the site, though, will be impacted by CSX's planned Virginia Avenue Tunnel construction, and in October NCC head Mark Batterson told the Washington Business Journal that "it doesn't make sense to do our project and then have them come through and rip everything up and make it difficult for us to even access our property."
Meanwhile, a couple blocks to the southeast, two raze permits have also now been filed for 816 Potomac, the long-closed-up brown apartment building on the northwest corner of 9th and Potomac. This property is one of the lots on Square 930 that Madison Marquette now co-owns as part of its "joint venture" with ICP Partners.
|
Comments (0)
|
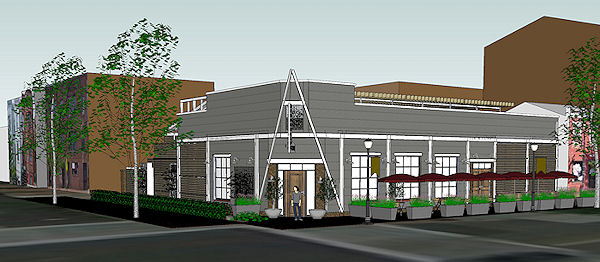 It was one year ago today that we heard the first rumblings of plans for a beer garden to be built on the northwest corner of 8th and L, SE. It would have 99 indoor seats and space for an additional 200 customers in a "summer garden," and would offer live music.
It was one year ago today that we heard the first rumblings of plans for a beer garden to be built on the northwest corner of 8th and L, SE. It would have 99 indoor seats and space for an additional 200 customers in a "summer garden," and would offer live music.The project went through all manner of liquor license wrangling, followed by a lot of work on the design in order to satisfy the Historic Preservation Review Board (which it finally did, in March). At many of these sessions, the owner spoke of wanting to get the project underway as quickly as possible, but since the HPRB approvals in spring, it hasn't seemed like anything has been happening.
However, late last week, when I was playing around with DDOT's new Public Space Permit locator app and figuring out how to import its Occupancy Permit data into my own list of Near Southeast Public Space Permits, I saw that a construction staging area permit had been issued for 720 L St. SE on Sept. 22. Some digging into the city's building permits application also found building permits applied for on Aug. 18, but still not yet approved.
I contacted the owner, Mark Brody, and he tells me that they indeed are working on permits, but "it's taking longer than expected." (I know, this is a shocker.)
So, no timetable for the project's opening at this point, but it appears it hasn't fallen completely off the map.
For more, you can see my 8th Street Beer Garden project page, or read the posts from the approvals process.
(And, speaking of the permits feed on the JDLand home page, I've tinkered with both the public space and building permits so that they're now sorted and grouped by address.)
|
Comments (8)
|
 Today's Washington Business Journal reports (subscribers only, alas) that Madison Marquette, owners of the "Blue Castle" at 770 M Street SE and co-owners of a series of additional parcels across 8th, "will soon formally launch its Lower Barracks Row redevelopment process, hiring land use planners, wooing an anchor retailer for the historic car barn and tackling a range of hurdles that stand in the way."
Today's Washington Business Journal reports (subscribers only, alas) that Madison Marquette, owners of the "Blue Castle" at 770 M Street SE and co-owners of a series of additional parcels across 8th, "will soon formally launch its Lower Barracks Row redevelopment process, hiring land use planners, wooing an anchor retailer for the historic car barn and tackling a range of hurdles that stand in the way."It's that "range of hurdles" that the article focuses on--MM will need to figure out where will parking for the car barn be able to be placed and how much additional height can be added given not only historic and building height restrictions but the Navy Yard's concerns with having buildings that can look over their walls.
Then there's the looming CSX Virginia Avenue Tunnel construction, which could impact all of the landowners along Lower 8th given the disruptions that will no doubt ensue during the project. Mark Batterson of the National Community Church, which now owns all of the properties along Virginia between 7th and 8th and is looking to build a large coffee house/performance space and offices there, says in the article that their planning is very much tied up in CSX's timeline. "It doesn't make sense to do our project and then have them come through and rip everything up and make it difficult for us to even access our property."
Back in 2009 and 2010 there was a long Lower 8th Street Vision Process, which suggested allowing building heights of 65 to 85 feet on new structures 20 to 30 feet behind existing historic 8th Street structures. (The process report has a lot of drawings on how the 45-foot limit along 8th could co-exist with these potential greater heights further off the street.)
And, while not mentioned in the WBJ article, there's still the question of whether the Marines will end up building a new barracks in this area, as they have been hoping to do.
So, while the current Blue Castle leases are up in 2012, giving MM the opening to begin the process, the article makes clear that any makeover of Lower 8th will probably proceed slowly, at best.
Oh, and when it's all done, the Blue Castle probably won't be blue anymore:
(Rendering courtesy Madison Marquette. And maybe there's a hint in it of where they think the parking could go!)
|
Comments (6)
More posts:
816-20 Potomac, Barracks, Blue Castle, CSX/Virginia Ave. Tunnel, Development News, 8th Street, Nat'l Community Church, Retail
|
A slew of tidbits, some already tweeted, some not:
* The third Truckeroo food truck festival is now scheduled for next Friday, Aug. 12, from 11 am to 11 pm. They'll keep doing them monthly, through October.
* This isn't news for anyone who's seen the big holes punched in the sides, but work on the Boilermaker Shops retail space at the Yards is finally underway. It's expected to take about a year. This is where the new brewpub by the Churchkey folks will be, along with Buzz Bakery, Austin Grill Express, BRB, and Huey's 24-7 diner.
* Along with their announcement of a new Circulator route that will run from east of the river across the 11th Street Bridge and up 8th St. SE over to Potomac Avenue, DDOT has also announced that the Navy Yard Circulator route will no longer go into the Union Station garage. Instead, it will stop at a new location near the flagpoles in front of the building. There won't be any stop at Louisiana and D anymore, either. (See the DDOT presentation posted by DCist for the details, with the Navy Yard route stuff being on page 7.)
* The Capitol Hill Day School's blog is doing a good job keeping track not only of the renovation work at Dent School, but also on the progress on their temporary location at 5th and K, SE. The modular classrooms are arriving, plus there's now power!
* For people who don't stay glued to comment threads (for shame!), ANC commissioner David Garber recently posted with more details about the Georgetown University Health Disparities office moving into the retail space at Capitol Hill Tower: "I was reassured that this will not be a health clinic, and that it is better to think of it as the research center's "home base" on this side of the city. It will mostly be office space, and employees will spend most of their time outside the office at sites in Wards 6, 7, and 8, facilitating research on environmental health, obesity, and breast cancer research. I was told that no more than five clients would be visiting the office each day -- not as a medical clinic-- but that the space would likely also be used to hold meetings for the center's organizational and community-based task forces/committees."
* The Hill is Home gives an update on the 8th Street underpass, where a mural is about to be created to spiff up the space, and where the public parking lot is going to get new signage, lighting, and pricing to encourage Barracks Row visitors to use it.
* President Obama gave a big speech on jobs at the Navy Yard this morning, which will be notable mostly for how my Google News Alert for "washington navy yard" will take days to get back to normal.
There's probably more than this, but this has already cut into that mini-break I was trying to take....
|
Comments (3)
More posts:
West Half St., Boilermaker Shops/Yards, chds, circulator, Community Center, 8th Street, Restaurants/Nightlife, Navy Yard, The Yards
|
101 Posts:
Go to Page: 1 | 2 | 3 | 4 | 5 | 6 | 7 | 8 | 9 | 10 ... 11
Search JDLand Blog Posts by Date or Category
Go to Page: 1 | 2 | 3 | 4 | 5 | 6 | 7 | 8 | 9 | 10 ... 11
Search JDLand Blog Posts by Date or Category





























