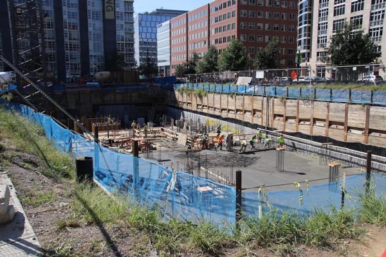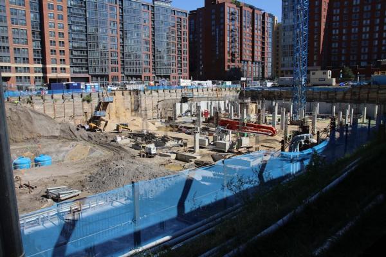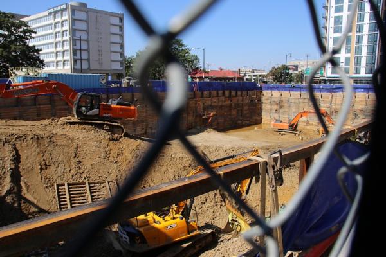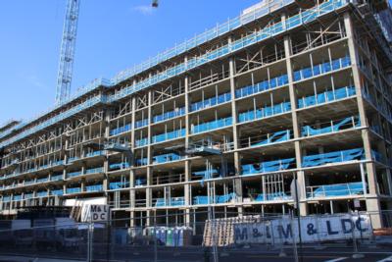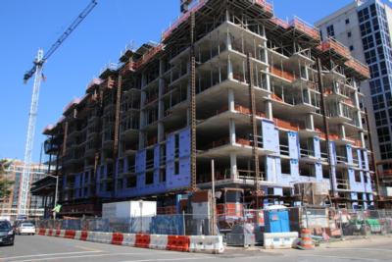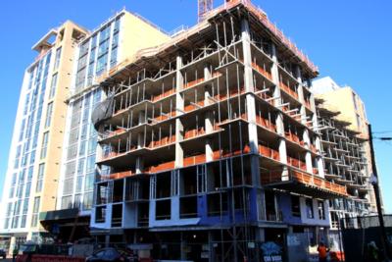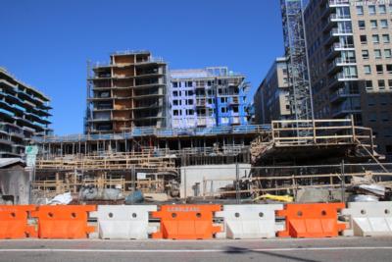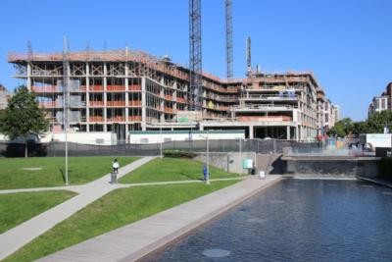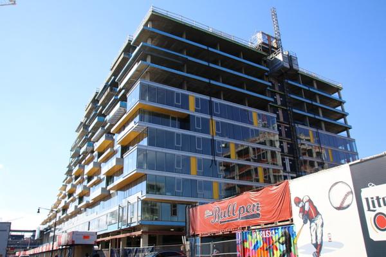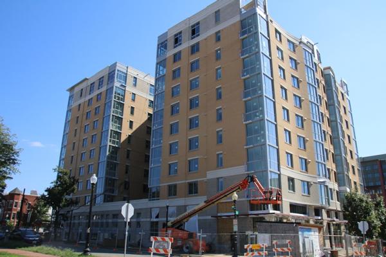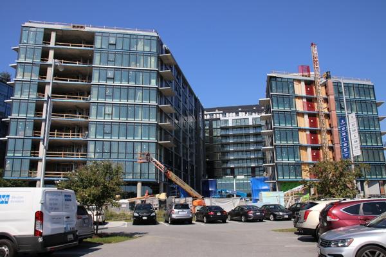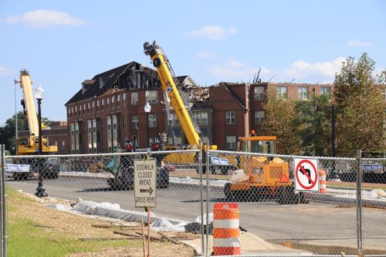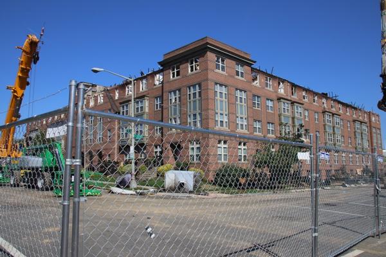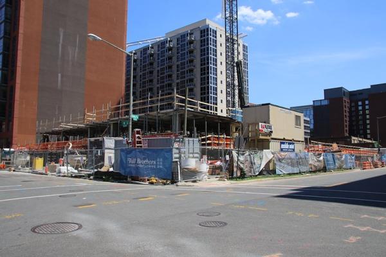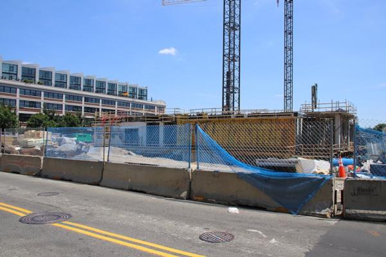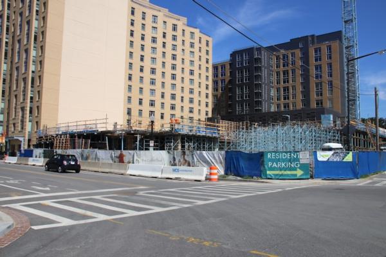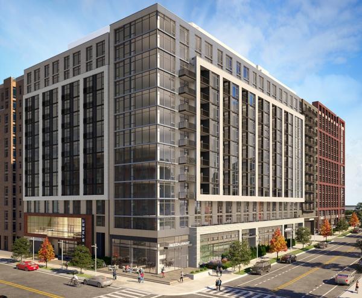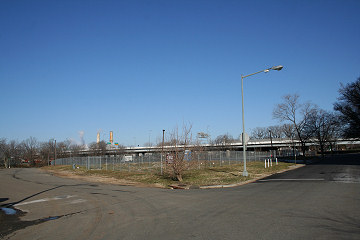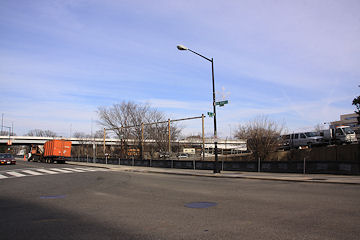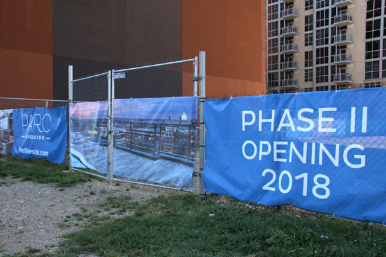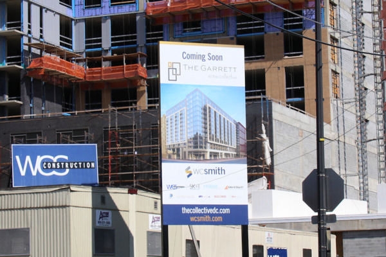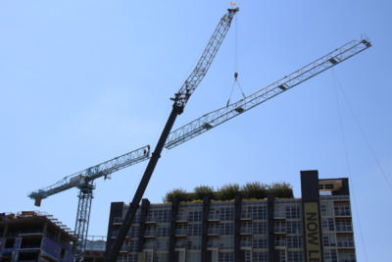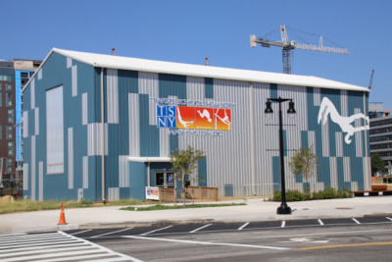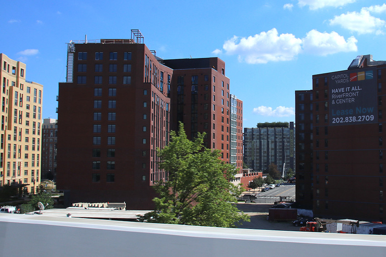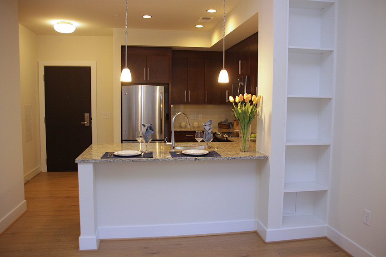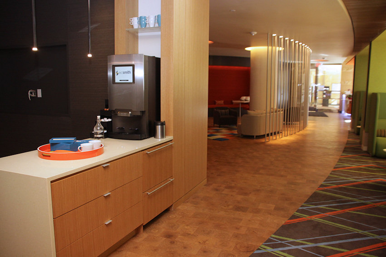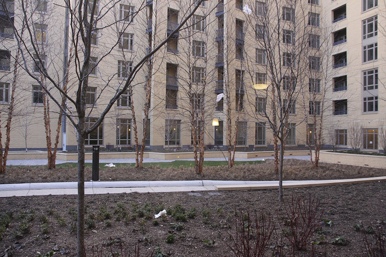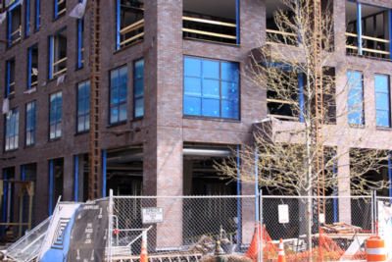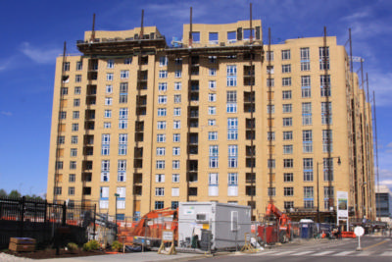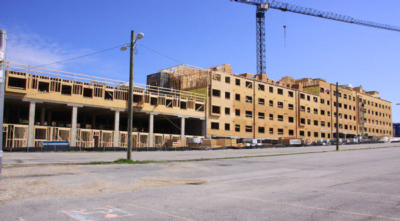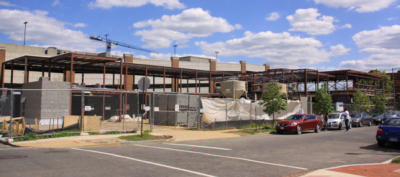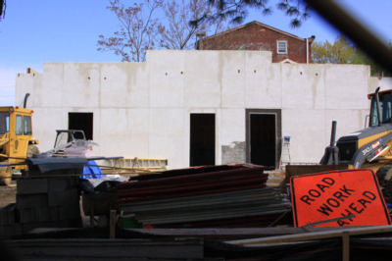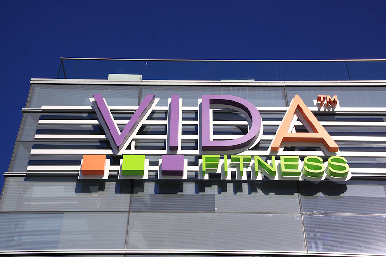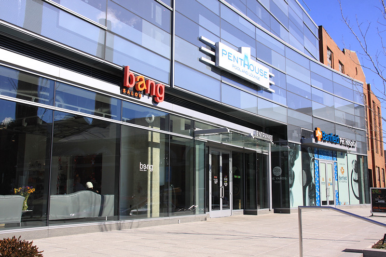|
| ||||||||||||||||||||
Please note that JDLand is no longer being updated.
peek >>
Near Southeast DC Past News Items: WC Smith/Square 737
|
See JDLand's WC Smith/Square 737 Project Page
for Photos, History, and Details |
- Full Neighborhood Development MapThere's a lot more than just the projects listed here. See the complete map of completed, underway, and proposed projects all across the neighborhood.
- What's New This YearA quick look at what's arrived or been announced since the end of the 2018 baseball season.
- Food Options, Now and Coming SoonThere's now plenty of food options in the neighborhood. Click to see what's here, and what's coming.
- Anacostia RiverwalkA bridge between Teague and Yards Parks is part of the planned 20-mile Anacostia Riverwalk multi-use trail along the east and west banks of the Anacostia River.
- Virginia Ave. Tunnel ExpansionConstruction underway in 2015 to expand the 106-year-old tunnel to allow for a second track and double-height cars. Expected completion 2018.
- Rail and Bus Times
Get real time data for the Navy Yard subway, Circulator, Bikeshare, and bus lines, plus additional transit information. - Rail and Bus Times
Get real time data for the Navy Yard subway, Circulator, Bikeshare, and bus lines, plus additional transit information. - Canal ParkThree-block park on the site of the old Washington Canal. Construction begun in spring 2011, opened Nov. 16, 2012.
- Nationals Park21-acre site, 41,000-seat ballpark, construction begun May 2006, Opening Day March 30, 2008.
- Washington Navy YardHeadquarters of the Naval District Washington, established in 1799.
- Yards Park5.5-acre park on the banks of the Anacostia. First phase completed September 2010.
- Van Ness Elementary SchoolDC Public School, closed in 2006, but reopening in stages beginning in 2015.
- Agora/Whole Foods336-unit apartment building at 800 New Jersey Ave., SE. Construction begun June 2014, move-ins underway early 2018. Whole Foods expected to open in late 2018.
- New Douglass BridgeConstruction underway in early 2018 on the replacement for the current South Capitol Street Bridge. Completion expected in 2021.
- 1221 Van290-unit residential building with 26,000 sf retail. Underway late 2015, completed early 2018.

- NAB HQ/AvidianNew headquarters for National Association of Broadcasters, along with a 163-unit condo building. Construction underway early 2017.

- Yards/Parcel O Residential ProjectsThe Bower, a 138-unit condo building by PN Hoffman, and The Guild, a 190-unit rental building by Forest City on the southeast corner of 4th and Tingey. Underway fall 2016, delivery 2018.

- New DC Water HQA wrap-around six-story addition to the existing O Street Pumping Station. Construction underway in 2016, with completion in 2018.

- The Harlow/Square 769N AptsMixed-income rental building with 176 units, including 36 public housing units. Underway early 2017, delivery 2019.

- West Half Residential420-unit project with 65,000 sf retail. Construction underway spring 2017.
- Novel South Capitol/2 I St.530ish-unit apartment building in two phases, on old McDonald's site. Construction underway early 2017, completed summer 2019.
- 1250 Half/Envy310 rental units at 1250, 123 condos at Envy, 60,000 square feet of retail. Underway spring 2017.
- Parc Riverside Phase II314ish-unit residential building at 1010 Half St., SE, by Toll Bros. Construction underway summer 2017.
- 99 M StreetA 224,000-square-foot office building by Skanska for the corner of 1st and M. Underway fall 2015, substantially complete summer 2018. Circa and an unnamed sibling restaurant announced tenants.
- The Garrett375-unit rental building at 2nd and I with 13,000 sq ft retail. Construction underway late fall 2017.
- Yards/The Estate Apts. and Thompson Hotel270-unit rental building and 227-room Thompson Hotel, with 20,000 sq ft retail total. Construction underway fall 2017.
- Meridian on First275-unit residential building, by Paradigm. Construction underway early 2018.
- The Maren/71 Potomac264-unit residential building with 12,500 sq ft retail, underway spring 2018. Phase 2 of RiverFront on the Anacostia development.
- DC Crossing/Square 696Block bought in 2016 by Tishman Speyer, with plans for 800 apartment units and 44,000 square feet of retail in two phases. Digging underway April 2018.
- One Hill South Phase 2300ish-unit unnamed sibling building at South Capitol and I. Work underway summer 2018.
- New DDOT HQ/250 MNew headquarters for the District Department of Transportation. Underway early 2019.
- 37 L Street Condos11-story, 74-unit condo building west of Half St. Underway early 2019.
- CSX East Residential/Hotel225ish-unit AC Marriott and two residential buildings planned. Digging underway late summer 2019.
- 1000 South Capitol Residential224-unit apartment building by Lerner. Underway fall 2019.
- Capper Seniors 2.0Reconstruction of the 160-unit building for low-income seniors that was destroyed by fire in 2018.
- Chemonics HQNew 285,000-sq-ft office building with 14,000 sq ft of retail. Expected delivery 2021.
It would be terribly hokey for me to say something along the lines of, "It's almost Halloween, and the neighborhood is appropriately decked out with skeletons." So, I won't. But there is a whole lot of construction going on, counting not only nearly finished buildings, but also buildings getting their faces put on or heading toward topping out or now "going vertical" below ground level.
I'll go in order from newest to oldest, starting with peering down into holes that you might not be looking into yourselves.
Three residential projects that began excavating in the spring are already starting to climb upward, as you can see in the above photos from 1000 1st Street and the Maren at Florida Rock. Tishman Speyer's mystery residential project that covers all of what's known as Square 696 is a hybrid, with some excavation still underway while the eastern half is now starting to rise. (and no, we still don't have renderings.) Then there's phase two of One Hill South (Two Hill South? One Hill South Two? Return of One Hill South? One Hill South, Electric Boogaloo?), where digging is being hampered by complaints of fumes emanating from the site's past life as a gas station.
Next we turn to the neighborhood's EIGHT projects that are above ground but not yet topped out. (I could call it six, since there are two projects with two buildings going up concurrently, but let's call an eight an eight.)
Let's start with residential projects The Garrett at 2nd and I, Parc Riverside Phase II at Half and L, and the second phase of Novel South Capitol at 4 I, which was kind of a shocker to see go up since it was never really announced that the entire project would be under construction at once:
I'll note that the photo of the Garrett is a bit of a triumph, because it's the first one I've gotten from the northeast, now that the wrapping up of tunnel construction has given me some sidewalk access to the intersection at 2nd and H. (Which hopefully will be open completely by Oct. 18, the Whole Foods Day of All Days.)
Next, let's wander down to the Ballpark District, where the National Association of Broadcasters headquarters is a whisker away from topping out and its sibling the Avidian condo building is now well visble. One block away, 1250 Half is in its final minutes of not being completely above ground, as the portion closer to N Street is now right even with the street, while its northern portion has been skeletoning for quite some time. And at 3rd and Tingey, the combo project of the Thompson hotel and the Estate apartment building are beginning to change the feel of the western side of the Yards Park.
{Pant, pant.}
Now, a quick look at the buildings getting their faces on, since this is the stage when everyone is pretty much tapping their toes and waiting for the projects to be finished already. (There's a section of Virginia Avenue that qualifies for that, too.) May I present West Half at Half and N, the Harlow mixed-income building at 3rd and L, the Bower/Guild condo/rental buildings, and the new DC Water headquarters.
To wrap it up, there's one additional ghostly building to keep an eye on, though I don't wish to be flippant about it. Ward 6 councilmember Charles Allen is holding a hearing on Oct. 25 about the fire and response, for those interested.
And that's "it." Ha. Ha. I imagine the next major update will be in December, when I will spend most of the time complaining about how the low sun angle and a decade's worth of construction has made it impossible to take photos unruined by shadows. I may have to (gasp!) go out on cloudy days until spring.
|
Comments (60)
More posts:
10001st, 1250 Half St., Novel South Capitol, One Hill South, Avidian Condos, Capper, Capper Senior Apt Bldgs, Development News, Florida Rock, The Garrett Apts., Maren Apts., Nat'l Assoc of Broadcasters HQ, photos, WC Smith/Square 737, The Harlow/Capper, Square 696 Residential, Parc Riverside Apts, DC Water (WASA), West Half St., Thompson Hotel/Estate Apts./Yards, Bower Condos/Guild Apts/Yards
|
It took 27,000 steps and 1,600 photos for me to thoroughly photograph the status of the neighborhood's current construction projects--but I was up to the task, albeit with a necessary moment of refueling.
But there's no way that these seventeen projects can be well surveyed in one post, so let's start with the five projects now that have arrived above the fence line or right at it in the past few weeks:
* First up is the one that's probably making the biggest splash, which is the new National Association of Broadcasters HQ at South Capitol and M. (Its sibling, the Avidian condo building, isn't quite keeping up, and is still below the fence line.)
* Meanwhile, up at Half and K, It's taken a while but the second phase of the Parc Riverside apartments is now visible from street level as well.
* Trekking over to the Yards, the Thompson Hotel on the south side of Tingey Street is visible, while *its* sibling, the 227-unit apartment building apparently dubbed The Estate, has rebar juuuuuuust poking up above the fence line, but not obvious enough to bother with a photo. (See, I'm not COMPLETELY OCD about this.)
* The last new arrival, the third portion of "The Collective" group of apartments known as the Garrett, is past the fences.
Stay tuned for more.
|
Comments (7)
More posts:
Development News, The Garrett Apts., Nat'l Assoc of Broadcasters HQ, photos, WC Smith/Square 737, Parc Riverside Apts, Thompson Hotel/Estate Apts./Yards
|
While this isn't technically a "first look" (thanks to the sign that popped up a few weeks ago), we can now get a close look at two renderings of the Garrett, the third and final apartment building at WC Smith's "Collective." It will join siblings Agora and the Park Chelsea on the block known as Square 737, and will be positioned along 2nd Street between H and I.  (If you're having a hard time with the location, perhaps this photo of the current view of the Garrett's footprint, a similar angle to the first rendering, will help. It also shows how Agora does not extend all the way to 2nd Street, but that the Garrett does become slimmer on its north end.)
(If you're having a hard time with the location, perhaps this photo of the current view of the Garrett's footprint, a similar angle to the first rendering, will help. It also shows how Agora does not extend all the way to 2nd Street, but that the Garrett does become slimmer on its north end.)
The renderings show the building's frontage along 2nd Street (across from the old Post Plant/200 I), first looking north from I Street (see the Park Chelsea at far left and the freeway at far right to help orient yourself) and then the reverse view south down I from H, where the edge of Agora is in the frame at far right. The design gives 2nd Street the look of three different buildings, but it will all be one.
 (If you're having a hard time with the location, perhaps this photo of the current view of the Garrett's footprint, a similar angle to the first rendering, will help. It also shows how Agora does not extend all the way to 2nd Street, but that the Garrett does become slimmer on its north end.)
(If you're having a hard time with the location, perhaps this photo of the current view of the Garrett's footprint, a similar angle to the first rendering, will help. It also shows how Agora does not extend all the way to 2nd Street, but that the Garrett does become slimmer on its north end.)The Garrett will have 375 units, and will also have over 13,000 square feet of ground-floor retail (perhaps taking advantage of the proximity to Canal Park and to the 200 I Street government office building). It will also have 5,000 square feet of shared work space, a 9,500-square-foot rooftop fitness club, and even basketball, outdoor tennis, and racquetball courts.
Plus, it will have access to all of the other amenities in both the Park Chelsea and Agora as part of the Collective's sharing configuration (not to mention being steps away from the Whole Foods that will be in the ground floor of Agora).
When the Garrett's construction marks the completion of The Collective, there will be more than 1,100 residential units on this block bounded by 2nd, H, I, and New Jersey. A little different than this:
|
Comments (25)
More posts:
Development News, The Garrett Apts., WC Smith/Square 737
|
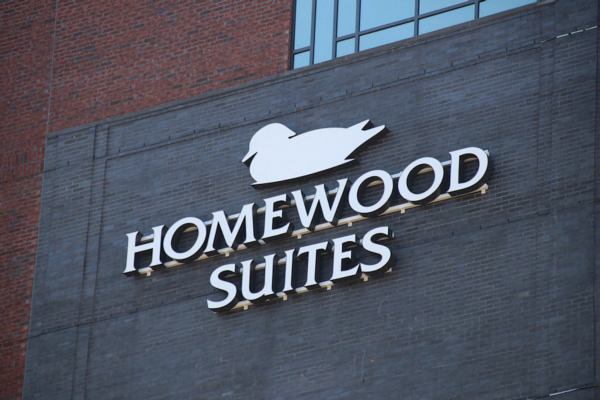 Tidbits from a Saturday morning's wanderings:
Tidbits from a Saturday morning's wanderings:* The first sign has been hoisted at the Homewood Suites at 50 M St., on the north side.
* Toll Brothers has put up fence signage announcing the second phase of Parc Riverside on Half between K and L, with a delivery date of 2018; We Shall See.
* WC Smith has put up a sign at 2nd and I that gives a first peek at The Garrett, the third apartment building that will fill out "The Collective," aka the block where the Park Chelsea already stands and where Agora (the Whole Foods building) is already under construction. (I don't have a project page for the Garrett yet--awaiting the results of my begging for an electronic version of the rendering on the sign.)
Also:
* I got to see the Insignia on M crane dismantled, though my attempts to get actual video with the new JDLand camera were unsuccessful (I need to RTFM, clearly).
* The Trapeze School building is now a little more decorated.
* Time is not being wasted on vertical construction of the apartment project at 1244 South Capitol, where the skeleton is now four stories high.
Finally, for the fun of it, here's photos of ORE 82 and Agora taken from the Southeast Freeway. Don't try this at home--leave it to those who are willing to lean out the passenger window of a car speeding down the road while holding a very expensive camera. Don't ever say I don't do nothing for you.
|
Comments (18)
More posts:
Homewood Suites, Development News, The Garrett Apts., WC Smith/Square 737, Parc Riverside Apts
|
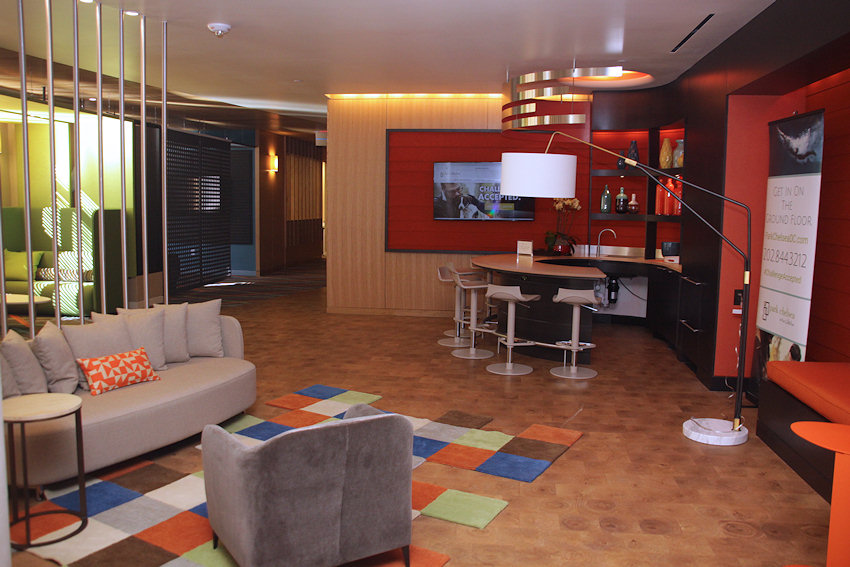 While move-ins are probably still a good two months away, the folks at the Park Chelsea at 880 New Jersey Ave., SE, have now opened their ground-floor leasing center inside the building.
While move-ins are probably still a good two months away, the folks at the Park Chelsea at 880 New Jersey Ave., SE, have now opened their ground-floor leasing center inside the building.So of course I had to immediately scurry over to get some photos of both this space and the one-bedroom model units that are currently available.
If you have your heart set on a unit on the 2nd, 3rd, or 4th floors, pre-leasing has already begun, with the "release" of units expanding upwards in coming weeks.
This will actually be the leasing center for all three buildings on this block, officially known as "The Collective." Agora (aka the Whole Foods Building) is already under construction immediately to the north, and then the Garrett will come eventually along 2nd Street. All together there will be close to 1,200 units when build-out is finished.
Alas, despite my best attempts at looking sad, forlorn, depressed, despondent, crestfallen, and miserable, I didn't get to see the amenity spaces throughout the rest of the building, as work is still in progress. And two-bedroom models aren't available just yet, either.
Check out the full gallery, but here's a preview.
The official web site has floor plans, details on the amenities, and contact information.
|
Comments (15)
|
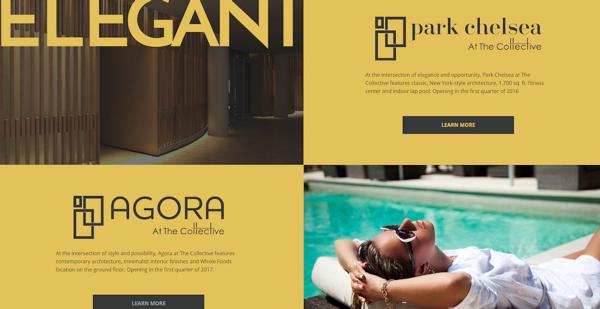 In a sneaky holiday-weekend move noticed by at least one eagle-eyed JDLand reader, WC Smith has posted floor plans and general price ranges for the 436 units soon to be available at the Park Chelsea, at 880 New Jersey Ave., SE. Studios start at $1,700, one-bedroom units at $1,900, and two-bedroom units at $2,900, and one three-bedroom penthouse unit at over $4,800/month for 1,786 square feet of space.
In a sneaky holiday-weekend move noticed by at least one eagle-eyed JDLand reader, WC Smith has posted floor plans and general price ranges for the 436 units soon to be available at the Park Chelsea, at 880 New Jersey Ave., SE. Studios start at $1,700, one-bedroom units at $1,900, and two-bedroom units at $2,900, and one three-bedroom penthouse unit at over $4,800/month for 1,786 square feet of space.But those little tidbits aren't really the main headline: it's that this information is now found on TheCollectiveDC.com, a combined web site for the Park Chelsea, Agora (i.e., the building currently under construction that will have a Whole Foods on the ground floor), and the Garrett, the planned but until now unnamed third building that will round out the development of the block bounded by New Jersey Avenue and 2nd, H, and I Streets, SE.
It's a vast web site that I won't try to summarize here, except to tell you that there are long lists of amenities, as well as hints of a golf simulator, an indoor basketball court, a tennis court, "indoor green space," and the lap pool we already knew about.
The site says that the Park Chelsea--"at the intersection of elegance and opportunity," will offer "classic, New York-style architecture" when it opens in the first quarter of 2016. Agora, just up the street at the "intersection of style and possibility," will have "contemporary architecture" and "minimalist interior finishes" when it arrives in early 2017 (with the Whole Foods probably needing a few months longer for its build-out). The Garrett, just around the corner at the "intersection of activity and accessibility," will feature "industrial-chic design" when it opens, perhaps as early as 2019.
It's getting so you can't keep all of these projects straight without a scorecard. Let me help you with that.
|
Comments (23)
More posts:
Agora/Whole Foods, 880 NJ/Park Chelsea, The Garrett Apts., parkchelsea, WC Smith/Square 737
|
I already looked down this month, now it's time to look up.
* ARRIS: Let's start with the now-topped-out Arris apartment building at the Yards. In addition to its having reached its final height, the masonry work on the five lowest floors of the eastern portion of the site is pretty far along, and windows have started appearing in the second floor.
While the three "pavilions" on the western side (not seen real well in this shot, but check the rendering) will be brick-faced all the way up their eight floors, the east tower's upper façade will be all glass, with an undulation that's obvious even with just the concrete in place.
This building will have 325 rental units and 20,000 square feet of ground-floor retail and is expected to open in early 2016.
* PARK CHELSEA: It certainly won't win the prize as Speediest Construction Project Ever, and the countdown to the start of leasing has changed its target from July 1 to September 15, but work on the 430ish-unit rental building on New Jersey Avenue does continue. You may have seen the forms with the planets-and-the-stars design that have now been hoisted up to their final perches on the roof--I've been told this is based on Johannes Kepler's "star polygon tessellations," which I concede is way too much education for JDLand to normally pass along.
* LOFTS AT CAPITOL QUARTER AND CAPPER COMMUNITY CENTER: They may not be tall, but they are wide--as is my lens, thankfully. If you are wondering about the concrete portion on the western end of the Loft's construction, that's parking for residents of the building's 195 mixed-income units. The two projects, both along L Street between 5th and 7th, should be completed in 2016.
* THE BRIG: I certainly could have used a drink after the 11 miles of walking I did in two passes on Sunday to properly update my photo archive, but while work on the beer garden at 8th and L to be known as The Brig continues, it still has a ways to go before it begins quenching thirsts. But it's interesting to now start to see the outline of its contribution to the "skyline" along 8th.
The links above have lots more information on each project, of course. And I skipped the Hampton Inn in the roundup, but I wouldn't want it to feel left out.
|
Comments (16)
More posts:
880 NJ/Park Chelsea, The Brig Beer Garden, Community Center, Development News, The Bixby, parkchelsea, WC Smith/Square 737, Arris/Parcel N/Yards
|
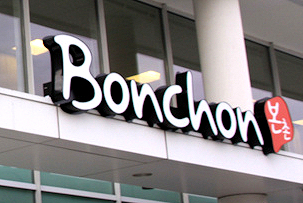 * BONCHON GETTING CLOSER (MARCH 30!): There's been a whole lot of non-construction people inside Bonchon (as I saw during my most recent nose-pressing), and HillNow quotes the owner as saying the restaurant "is aiming to open near the start of Major League Baseball season," with job postings saying that the restaurant will open next week. Also: "The kitchen of the 140-seat restaurant will stay open late on game days, until 11 p.m. Monday through Thursday and later on weekends. A happy hour 4 to 7 p.m. Monday through Friday is in the works."
* BONCHON GETTING CLOSER (MARCH 30!): There's been a whole lot of non-construction people inside Bonchon (as I saw during my most recent nose-pressing), and HillNow quotes the owner as saying the restaurant "is aiming to open near the start of Major League Baseball season," with job postings saying that the restaurant will open next week. Also: "The kitchen of the 140-seat restaurant will stay open late on game days, until 11 p.m. Monday through Thursday and later on weekends. A happy hour 4 to 7 p.m. Monday through Friday is in the works."UPDATE: Washingtonian has a sneak peek, with pictures, and says March 30 is the opening date. And Eater has its post up now too, and there's confirmation of that date on the Bonchon Navy Yard Facebook page. So, prep your taste buds!
* OPENING DAY GETTING CLOSER: The Capitol Riverfront BID has put together an initial list of Opening Day Specials and Events, which I imagine I will mention again with more fanfare when April 6 is upon us. If you liked 106.7 The Fan hanging out in Canal Park for the Winter Classic, they are doing it again for Opening Day. And Bluejacket is having a big Opening Day Fest.
* PARK CHELSEA GETTING CLOSER: With a July 1 target date to start leasing, the huge residential building at New Jersey and I is rolling along, and they've posted some interior construction photos on their web site. (But what I really want is their update on getting I Street opened....!)
And now I can't get Paul McCartney out of my mind.
|
Comments (6)
|
* 82 I GETS A PERMIT: Add another project to the ready-to-start-anytime lineup. In this case, it's the 234-unit residential project on the northwest corner of New Jersey and I, which as of this morning has an approved shoring/sheeting/excavation permit. They've looked ready for this moment for a few weeks now, so it'll be interesting to see when work gets underway.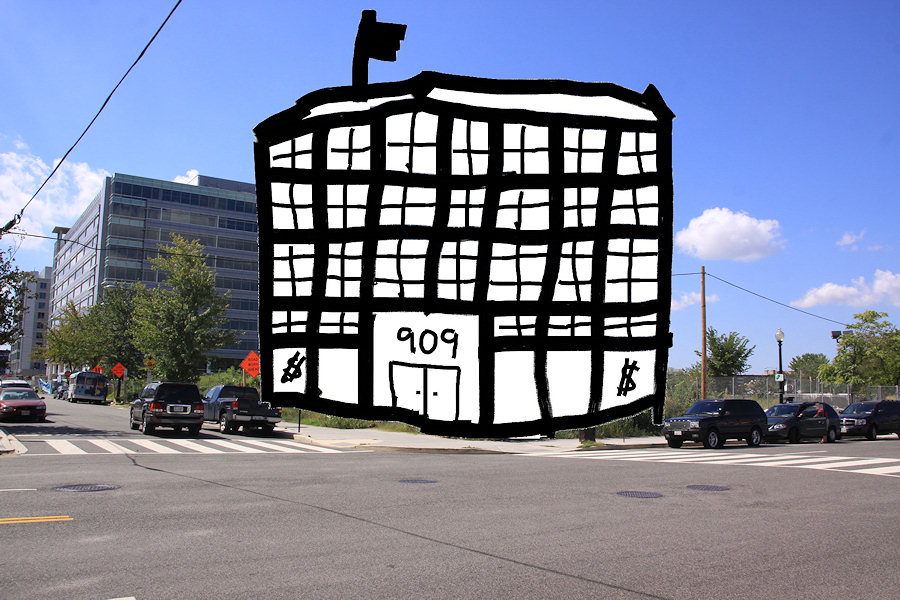 * 909 HALF GETS A PERMIT: Late last week 909 Half Street got its shoring permit as well. This is a 380-unit residential building by Ruben Companies and the Related Companies, and at least one resident is sure that activity is already underway at the site on the southwest corner of Half and I, in the wake of construction trailers having arrived within the past few weeks.
* 909 HALF GETS A PERMIT: Late last week 909 Half Street got its shoring permit as well. This is a 380-unit residential building by Ruben Companies and the Related Companies, and at least one resident is sure that activity is already underway at the site on the southwest corner of Half and I, in the wake of construction trailers having arrived within the past few weeks.
 * 909 HALF GETS A PERMIT: Late last week 909 Half Street got its shoring permit as well. This is a 380-unit residential building by Ruben Companies and the Related Companies, and at least one resident is sure that activity is already underway at the site on the southwest corner of Half and I, in the wake of construction trailers having arrived within the past few weeks.
* 909 HALF GETS A PERMIT: Late last week 909 Half Street got its shoring permit as well. This is a 380-unit residential building by Ruben Companies and the Related Companies, and at least one resident is sure that activity is already underway at the site on the southwest corner of Half and I, in the wake of construction trailers having arrived within the past few weeks.This is the first time in my 12 years of JDLand-ing that a project has gotten this far along without making available a least a token rendering of what's coming, so I figured I'd just fill in the blank. Feel free to create your own.
* BALLPARK SQUARE TEA LEAVES: The parking attendant kiosks have disappeared, the gates have been locked, and cars have stopped parking on the former Nats Lot F along the west side of 1st Street south of M. The residential and hotel project known as Ballpark Square has had excavation permits in hand for the southern part of this lot since November--keep an eye out for the arrival of heavy equipment.
(Note that the north end of the block is going to be the 99 M office building--sort of part of Ballpark Square, sort of not. It doesn't have its excavation permits approved yet, though they are in process.)
* FOUR READY TO GO: If you are keeping track, there are now these approved excavation permits for 82 I, 909 Half, Ballpark Square, and the Homewood Suites at 50 M. That's a lot of new digging to kick off 2015--it's also another 940 residential units and 365 hotel rooms about to drop into the pipeline. Already under construction? Residential projects Park Chelsea, 800 New Jersey, Lofts at CQ, Arris, 1111 New Jersey, and Riverfront, plus the Community Center and a Hampton Inn, too.
* MONUMENT VALLEY TEA LEAVES: At Monday night's ANC meeting, a representative from Jair Lynch's development company was there to discuss the revamped plans for the Half Street Hole, aka Monument Valley, which Lynch and partners bought last year. According to reports from the meeting (I wasn't there), the plans are shifting to include 130 condos alongside the rental units, and to scale it all down because it was "too large." SWill was kind enough to tweet a cellphone grab of the design shown to the commission for the northeast corner of Half and N. This will need to go through a Capitol Gateway Overlay zoning review before moving forward, so there will be more opportunities to see renderings and get additional information. Lynch's rep told me after the meeting that the project is expected to be back in front of the ANC "in the very near future."
* THE DEVIL LIVES AT PARK CHELSEA: Curbed DC took a look at the pile of new renderings on the Park Chelsea web site (with a clock counting down to the start of leasing on July 1) and noticed a very familiar someone in a few of them. Clearly this is the week for having a bit of fun with drawings.
|
Comments (28)
More posts:
1250 Half St., 801nj, One Hill South, Development News, F1rst Residential/Hotel, Monument Valley/Half St., parkchelsea, WC Smith/Square 737
|
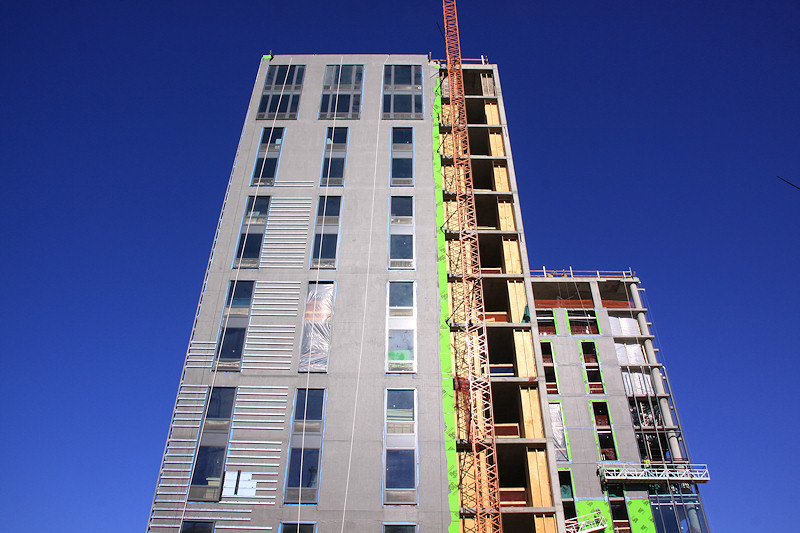 Thankfully my camera shutter does not seize up in cold weather, because I spent more than two hours on Saturday wandering the neighborhood* to catch up on all of the latest doings, of which there are so many these days.
Thankfully my camera shutter does not seize up in cold weather, because I spent more than two hours on Saturday wandering the neighborhood* to catch up on all of the latest doings, of which there are so many these days. I looked at The Brig.
I looked at Subway and the Big Stick.
I looked at a few other spots that you'll hear about soon.
Unsurprisingly, I also looked up.
And what a sky to look up at.
(Just ignore all those dust artifacts marring the magnificent blue. Time to buy my own sensor cleaning kit.)
I looked up at the Hampton Inn at 1st and N, which now has most of its windows and appears to be about to get its facing. Maybe it looks a smidge less like a grain elevator now.
Then I looked up at the VIDA Fitness complex at Twelve12, originally to document the new Bang Salon and Penthouse Pool Club signs, but how I could resist yet another shot of the VIDA sign when I saw this?
I've mentioned the Banfield Pet Hospital sign before, but seeing it there reminds me that a reader passed along a Banfield tweet from early January saying that Banfield would be opening Feb. 7. Keep an eye peeled for the removal of the window coverings....
And finally, we have the Park Chelsea, which remains thisclose to getting its masonry completed, with the second photo included mainly to give me an excuse to sneak in a shot of the scaffolded Capitol dome.
If you like photos of vertical construction against a deep blue sky, stay tuned.
* But, hey, 11,000 steps!
|
Comments (1)
More posts:
development, hamptoninn, parkchelsea, photos, WC Smith/Square 737, Twelve12/Teeter/Yards
|





























