|
| ||||||||||||||||||||
Please note that JDLand is no longer being updated.
peek >>
Near Southeast DC Past News Items
- Full Neighborhood Development MapThere's a lot more than just the projects listed here. See the complete map of completed, underway, and proposed projects all across the neighborhood.
- What's New This YearA quick look at what's arrived or been announced since the end of the 2018 baseball season.
- Food Options, Now and Coming SoonThere's now plenty of food options in the neighborhood. Click to see what's here, and what's coming.
- Anacostia RiverwalkA bridge between Teague and Yards Parks is part of the planned 20-mile Anacostia Riverwalk multi-use trail along the east and west banks of the Anacostia River.
- Virginia Ave. Tunnel ExpansionConstruction underway in 2015 to expand the 106-year-old tunnel to allow for a second track and double-height cars. Expected completion 2018.
- Rail and Bus Times
Get real time data for the Navy Yard subway, Circulator, Bikeshare, and bus lines, plus additional transit information. - Rail and Bus Times
Get real time data for the Navy Yard subway, Circulator, Bikeshare, and bus lines, plus additional transit information. - Canal ParkThree-block park on the site of the old Washington Canal. Construction begun in spring 2011, opened Nov. 16, 2012.
- Nationals Park21-acre site, 41,000-seat ballpark, construction begun May 2006, Opening Day March 30, 2008.
- Washington Navy YardHeadquarters of the Naval District Washington, established in 1799.
- Yards Park5.5-acre park on the banks of the Anacostia. First phase completed September 2010.
- Van Ness Elementary SchoolDC Public School, closed in 2006, but reopening in stages beginning in 2015.
- Agora/Whole Foods336-unit apartment building at 800 New Jersey Ave., SE. Construction begun June 2014, move-ins underway early 2018. Whole Foods expected to open in late 2018.
- New Douglass BridgeConstruction underway in early 2018 on the replacement for the current South Capitol Street Bridge. Completion expected in 2021.
- 1221 Van290-unit residential building with 26,000 sf retail. Underway late 2015, completed early 2018.

- NAB HQ/AvidianNew headquarters for National Association of Broadcasters, along with a 163-unit condo building. Construction underway early 2017.

- Yards/Parcel O Residential ProjectsThe Bower, a 138-unit condo building by PN Hoffman, and The Guild, a 190-unit rental building by Forest City on the southeast corner of 4th and Tingey. Underway fall 2016, delivery 2018.

- New DC Water HQA wrap-around six-story addition to the existing O Street Pumping Station. Construction underway in 2016, with completion in 2018.

- The Harlow/Square 769N AptsMixed-income rental building with 176 units, including 36 public housing units. Underway early 2017, delivery 2019.

- West Half Residential420-unit project with 65,000 sf retail. Construction underway spring 2017.
- Novel South Capitol/2 I St.530ish-unit apartment building in two phases, on old McDonald's site. Construction underway early 2017, completed summer 2019.
- 1250 Half/Envy310 rental units at 1250, 123 condos at Envy, 60,000 square feet of retail. Underway spring 2017.
- Parc Riverside Phase II314ish-unit residential building at 1010 Half St., SE, by Toll Bros. Construction underway summer 2017.
- 99 M StreetA 224,000-square-foot office building by Skanska for the corner of 1st and M. Underway fall 2015, substantially complete summer 2018. Circa and an unnamed sibling restaurant announced tenants.
- The Garrett375-unit rental building at 2nd and I with 13,000 sq ft retail. Construction underway late fall 2017.
- Yards/The Estate Apts. and Thompson Hotel270-unit rental building and 227-room Thompson Hotel, with 20,000 sq ft retail total. Construction underway fall 2017.
- Meridian on First275-unit residential building, by Paradigm. Construction underway early 2018.
- The Maren/71 Potomac264-unit residential building with 12,500 sq ft retail, underway spring 2018. Phase 2 of RiverFront on the Anacostia development.
- DC Crossing/Square 696Block bought in 2016 by Tishman Speyer, with plans for 800 apartment units and 44,000 square feet of retail in two phases. Digging underway April 2018.
- One Hill South Phase 2300ish-unit unnamed sibling building at South Capitol and I. Work underway summer 2018.
- New DDOT HQ/250 MNew headquarters for the District Department of Transportation. Underway early 2019.
- 37 L Street Condos11-story, 74-unit condo building west of Half St. Underway early 2019.
- CSX East Residential/Hotel225ish-unit AC Marriott and two residential buildings planned. Digging underway late summer 2019.
- 1000 South Capitol Residential224-unit apartment building by Lerner. Underway fall 2019.
- Capper Seniors 2.0Reconstruction of the 160-unit building for low-income seniors that was destroyed by fire in 2018.
- Chemonics HQNew 285,000-sq-ft office building with 14,000 sq ft of retail. Expected delivery 2021.
1812 Blog Posts Since 2003
Go to Page: 1 | ... 32 | 33 | 34 | 35 | 36 | 37 | 38 | 39 | 40 ... 182
Search JDLand Blog Posts by Date or Category
Go to Page: 1 | ... 32 | 33 | 34 | 35 | 36 | 37 | 38 | 39 | 40 ... 182
Search JDLand Blog Posts by Date or Category
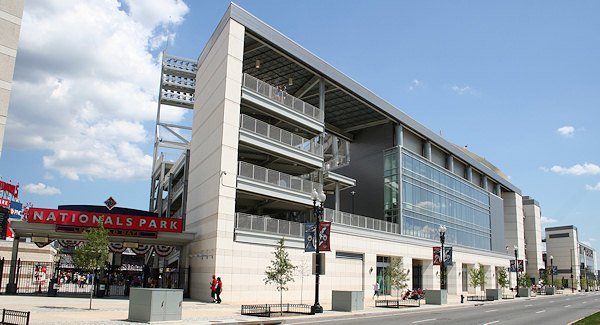
From the WashTimes SportsBiz blog: "The District of Columbia has successfully made its first debt service payment on Nationals Park, despite the lack of a rent check from the Nationals. The first debt payment of $13.9 million (all interest) was due Friday and was made without complication[.] The $3.5 million rent payment is a key portion of the money used to pay back the $535 million in bonds used to finance the stadium. But it appears that the city was able to raise enough money through other financing components to cover the gap." (As reported a few weeks ago, the Nats are withholding rent over whether or not the stadium was "substantially complete" on Opening Day.) The debt payment is financed by the ballpark ticket/concessions tax, a utility tax, and the ballpark fee assessed on city businesses (which is coming in substantially higher than was projected).
 Speaking of the ballpark, one of the neighborhood's longtime residents was in attendance Sunday, as a guest of the Earth Conservation Corps. (See the full-sized photo--he's quite stunning!--and other shots I've taken here and there in my Scenes from the Inaugural Season gallery.) I also finally updated my photos of the ballpark's South Capitol Street facade from the Left Field Gate down to the admin building, as well as some other new shots along Potomac Avenue that I hadn't updated since March--and that means I can finally declare my Ballpark Exterior Before-and-Afters complete, at least until they rename the place and change all the signage....
Speaking of the ballpark, one of the neighborhood's longtime residents was in attendance Sunday, as a guest of the Earth Conservation Corps. (See the full-sized photo--he's quite stunning!--and other shots I've taken here and there in my Scenes from the Inaugural Season gallery.) I also finally updated my photos of the ballpark's South Capitol Street facade from the Left Field Gate down to the admin building, as well as some other new shots along Potomac Avenue that I hadn't updated since March--and that means I can finally declare my Ballpark Exterior Before-and-Afters complete, at least until they rename the place and change all the signage....|
Comments (0)
More posts:
Earth Conservation Corps, Nationals Park
|
 A few weeks ago I was told that the Onyx on First apartment building would probably be opening its first three floors in early August, and judging by the newly installed sidewalk along First Street and a peek into the lobby, it doesn't appear to be far off. The building will have approximately 260 units, and began construction in fall 2006. On my Onyx project page, you can see updated photos, along with a few new images of the buildings that preceded Onyx on this site.
A few weeks ago I was told that the Onyx on First apartment building would probably be opening its first three floors in early August, and judging by the newly installed sidewalk along First Street and a peek into the lobby, it doesn't appear to be far off. The building will have approximately 260 units, and began construction in fall 2006. On my Onyx project page, you can see updated photos, along with a few new images of the buildings that preceded Onyx on this site.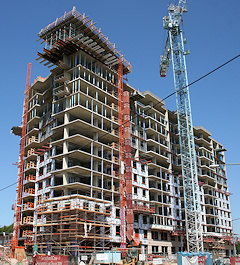 Two blocks to the north, 909 New Jersey speeds along, with its distinctive roofline now visible from many locations around the neighborhood, as you can see both on the project page and in the Expanded 909 Photo Gallery. (What do we call this roof thing? The crow's nest? The bow?) The photos also show that brick is now being added to the First Street side of the building. This 237-unit rental building with ground-floor retail space will be the third of JPI's four "Capitol Yards" residential developments, and is expected to be completed next year.
Two blocks to the north, 909 New Jersey speeds along, with its distinctive roofline now visible from many locations around the neighborhood, as you can see both on the project page and in the Expanded 909 Photo Gallery. (What do we call this roof thing? The crow's nest? The bow?) The photos also show that brick is now being added to the First Street side of the building. This 237-unit rental building with ground-floor retail space will be the third of JPI's four "Capitol Yards" residential developments, and is expected to be completed next year. (And while you look at all the latest photos, be sure to take a moment to thank the supreme being of your choice for bestowing upon us Sunday's gorgeous weather and severe clear blue sky, which is such a rarity given DC's normally haze-filled Augusts.)
|
Comments (0)
|
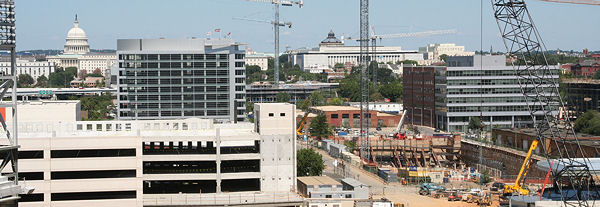

One of the bazillion spots where I took photos this weekend was up high above home plate at the ballpark, gazing off at the skyline to the north. It was only 11 months ago that I got my first photos from there, so check out the archive to scroll through the changes from Sept. '07 to Aug. '08. There are seven buildings (some of which are already out of view) that have popped up and topped out during this very brief time.
Coming soon, the photos I took this weekend at ground level of all these new buildings.
|
Comments (0)
More posts:
Nationals Park
|
You'd probably have to be paying pretty close attention to notice that the JDLand home page looks a little different today. I moved the pile of wordy links that were in the header box to a new spiffier menu bar, and also tinkered with some other item placements. And, if you scroll down below the map, you'll see a new box that displays the most recent JDLand Twitter updates (except that it's a bit iffy in IE right now--grrrr), and below that, a new search box heralding the addition of a Google Site Search in case you're unfortunate enough to be trying to find something in this morass.
I also discovered that the Crime Report data feed wasn't displaying optimally--it was only showing the most recent 14 days' worth of data, which doesn't take into account that sometimes it takes longer than two weeks for a report (or for the descriptive narrative) to get into the feed. So you'll see a considerably longer list (now 30 days), which could be disconcerting--looks like the bad guys have been a little more active lately, especially along New Jersey Avenue. Keep an eye out.
|
Comments (0)
More posts:
crime, JDLand stuff
|
Heaven help me, I'm launching yet another JDLand platform: now you can sign up for Twitter updates, delivered via the web or SMS or RSS. I'll be sending out quick bursts of either useful or useless Near Southeast-related minutaie that don't rise to the level of a blog entry or that I just can't bear to not blab about. For instance, if you were subscribed this afternoon, you would have been alerted around 3:20 to a traffic tie-up at South Capitol and M because of a "hanging light." (That would be an example of a useful tweet.) As always, I'm mainly doing this to test-drive the latest e-toy, but if anyone wants to come along for the ride, feel free.
|
Comments (0)
More posts:
|
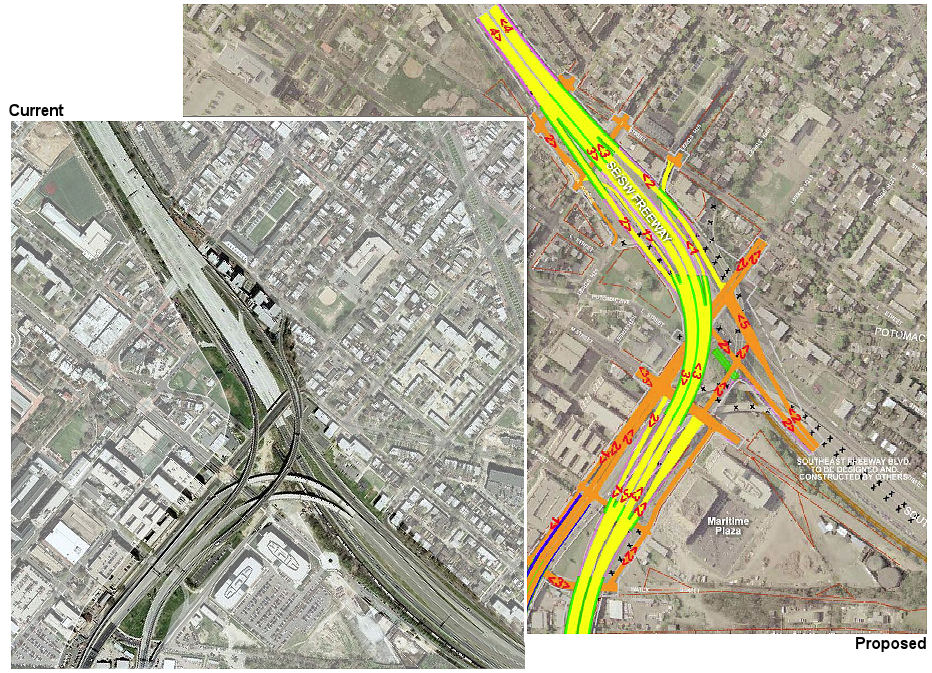 I'm a little late on this, but apparently on July 2 the "Record of Decision" was signed for the 11th Street Bridges replacement project--this is the official sign-off from the Federal Highway Administration on the selected design for the revamped bridges, with one eight-lane span carrying highway traffic and a second carrying "local" traffic (including perhaps light-rail, if it ever happens) between Anacostia and Near Southeast. There's a two-page FAQ about the project, if you don't feel like wandering through the entire Final Environmental Impact Statement to figure out what's going on. You can also read my entries from when the EIS was released last year for some summaries of how Near Southeast will be affected by the new configuration (or look at the low-rent graphic I created).
I'm a little late on this, but apparently on July 2 the "Record of Decision" was signed for the 11th Street Bridges replacement project--this is the official sign-off from the Federal Highway Administration on the selected design for the revamped bridges, with one eight-lane span carrying highway traffic and a second carrying "local" traffic (including perhaps light-rail, if it ever happens) between Anacostia and Near Southeast. There's a two-page FAQ about the project, if you don't feel like wandering through the entire Final Environmental Impact Statement to figure out what's going on. You can also read my entries from when the EIS was released last year for some summaries of how Near Southeast will be affected by the new configuration (or look at the low-rent graphic I created).According to the ROD, DDOT will be paying the National Park Service just under $1 million for 1.5 acres of Anacostia Park that will be used as part of the bridge project, and will also be footing the bill for some other "mitigation measures" and "enhancements" spelled out in the ROD's Attachment A. Attachment C details how the Anacostia Community Boathouse Association's operations will be temporarily relocated during construction from the two brick buildings nestled between the bridge spans to a spot just a bit further northeast along the riverfront, in the 1200 block of Water Street, SE. Attachment D is a list of all the "environmental commitments" agreed to by DDOT to avoid, reduce, or mitigate various impacts of the project.
In the meantime, DDOT is soliciting Letters of Interest from those interested in doing the bridges's design/build, and is having an informational meeting on the project on Monday (Aug. 4). Letters of interest are due Aug. 13, and DDOT is expecting to release the Request for Qualifications in mid-August. They appear to be expecting to begin construction in 2009, with the project lasting five years. (I *swear* I read somewhere in all of this that they would plan to first build the new interchanges between the bridges and the Anacostia Freeway, but I'm now completely unable to find that verbage.)
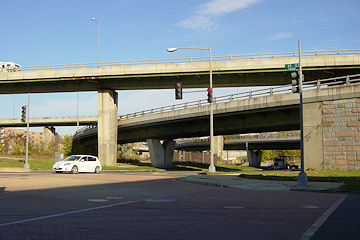 The FAQ mentions that the existing flyover ramps to and from RFK (the ones that head east over M Street) are supposed to be demolished "this summer", but I've been unable to get any details from DDOT as to whether that's still happening. I'm also not sure whether that's part of the bigger plan (not technically part of the bridge replacement project) to completely do away with the current below-grade freeway to Pennsylvania Avenue and replace it with "Southeast Freeway Boulevard", running at-grade from 11th Street eastward. (Read the EIS for more on that.)
The FAQ mentions that the existing flyover ramps to and from RFK (the ones that head east over M Street) are supposed to be demolished "this summer", but I've been unable to get any details from DDOT as to whether that's still happening. I'm also not sure whether that's part of the bigger plan (not technically part of the bridge replacement project) to completely do away with the current below-grade freeway to Pennsylvania Avenue and replace it with "Southeast Freeway Boulevard", running at-grade from 11th Street eastward. (Read the EIS for more on that.)How much is it going to cost? The ROD says that a cost review meeting in December "indicated that the estimate was consistent with an 80th percentile probability that the year-of-expenditure project cost would not exceed 465 million dollars." Those of you well versed in bureaucracy-speak can translate that as necessary.
|
Comments (0)
|
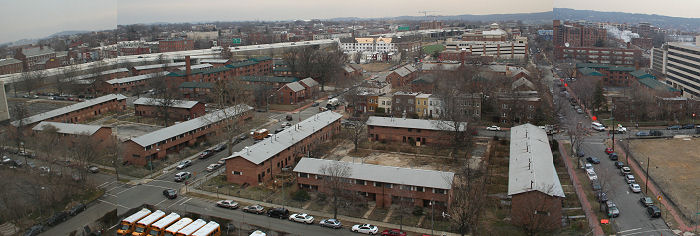
While the focus lately has been on the start of the Capitol Quarter townhouses, there is more to the redevelopment of the old Capper/Carrollsburg public housing complex. There are the two completed seniors buildings (Capper Seniors #1 and 400 M Street), now providing 300 of the 700 old Capper public housing units that are being replaced. The first phase of Capitol Quarter includes 39 subsidized rental units, and the second phase (which is probably not going to start delivering until 2011) will have another 47 subsidized rentals; this is in addition to the sales of 121 market-rate and 91 workforce-rate townhouses throughout both phases. That leaves a little over 300 public housing units to come, which will be included in the 1,300 apartments expected to be constructed at Capper over the next five years or so.
There are five new apartment buildings slated to be built, three of which along the east side of Canal Park where the temporary parking lots are, and another at New Jersey and K on the trash transfer site. And there is a new plan for a fifth apartment building, on L Street across from the Marine Bachelor Enlisted Quarters (B.E.Q), on the northern portion of the old Capper Seniors footprint.
Under the original Capper plans, there was to be a strip of 61 townhouses built on this spot, but the DC Housing Authority has recognized that these homes would be dwarfed by the B.E.Q. to the north and the two planned office buildings directly behind them at 600 M Street. So DCHA has now filed a request with the Zoning Commission to allow an expansion in the total number of housing units allowed at Capper to 1,747, which would allow the construction of a four-story 189-unit apartment building (with a massing very similar to the B.E.Q.) on this stretch of L Street known as Square 882N. This Zoning Commission request is also looking to expand the number of units in the planned apartment building on the south side of L Street between Second and Third (let's call it Square 769N) to 171 units, as a result of its block-mate 250 M Street having recently gotten approvals to be built higher than originally requested.
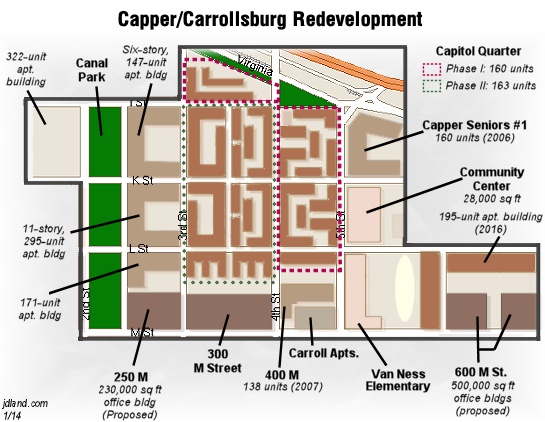 I've updated the map and descriptions on my Capper Overview page to reflect these latest plans for the area, and it's worth taking a look at if you're not really familiar with exactly how wide-ranging the Capper Planned Unit Development is. (Reading the 2004 zoning order establishing the PUD and laying out the requirements isn't a bad idea, either.) I should also note that the apartment and office buildings will combine to have about 50,000 square feet of ground-floor retail. There should also be a new community center at Fifth and K, but it doesn't seem to be on the front burner just yet.
I've updated the map and descriptions on my Capper Overview page to reflect these latest plans for the area, and it's worth taking a look at if you're not really familiar with exactly how wide-ranging the Capper Planned Unit Development is. (Reading the 2004 zoning order establishing the PUD and laying out the requirements isn't a bad idea, either.) I should also note that the apartment and office buildings will combine to have about 50,000 square feet of ground-floor retail. There should also be a new community center at Fifth and K, but it doesn't seem to be on the front burner just yet.Of course, the question then becomes: when? Timelines are always dicey and should be taken with a couple pounds of salt, but it appears that these two L Street apartment buildings (882N and 769N) would be first up on the agenda, perhaps being delivered in 2011. The other two buildings on Second Street would come next, and the anticipated 400-unit building on the trash transfer site would probably be the last one to be built, finishing maybe sometime in 2013. The three office buildings and the second phase of Capitol Quarter townhouses would be sprinkled throughout that time frame as well, with 250 M Street probably being the first office building to get underway, possibly even later this year. (Have I thrown in enough "maybe"s and "possibly"s and "perhaps"s for you?)
At least these plans don't have to wait until school buses get moved!
Earlier this month the Office of the Deputy Mayor for Planning and Economic Development and the Office of Planning had a public meeting as part of their work to create a master plan for "Boathouse Row," the stretch of marinas, docks, and boathouses along the west/north bank of the Anacostia River northeastward from the 11th Street Bridges. I'm only now finding out about this process, so apologies for not posting about it sooner, but you can see the documentation from the public meeting and also an earlier advisory committee meeting if you want more information. I've got a small smattering of photos of the area closest to the 11th Street Bridges, but must admit that I haven't so far spent much time venturing further along to document what's there. (I'm lucky I can keep up with everything west of Seventh Street!)
|
Comments (0)
More posts:
Boathouse Row, East of 11th Street
|
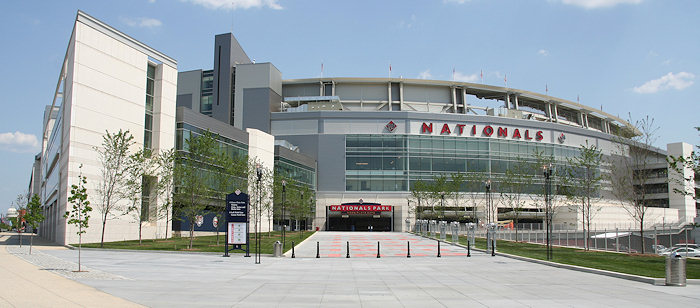
* City Paper reports on a lawsuit that had been brought by three street vendors "seeking to halt the Department of Consumer and Regulatory Affairs' current practice of assigning vendors to sites outside the stadium via a lottery." The judge ruled against the vendors' request for a preliminary injunction against DCRA yesterday.
I did notice yesterday for the first time four semi-permanent kiosks on the edge of USDOT's Southwest Plaza, on New Jersey Avenue at Tingey Street, where before last night's Phillies game a couple of vendors were plying their wares. I'm not sure when these kiosks were installed--I'm guessing sometime within the past few weeks? And perhaps they're used during the day, too, for non baseball-related vending? This would probably be the result of the council's emergency legislation to add more 14 more vending spots closer to the ballpark. I didn't make the walk down Half Street to see if any vendors were in place there last night--anyone have any sightings of other new vending locations?
* This is a few days old, but the NYTimes has a report on how Nationals Park's ads from ExxonMobil have raised the ire of environmentalists: "When the Washington Nationals' season opened in March, the team unveiled a stadium any environmentalist could love -- the country's first certified green major professional sports stadium, with energy-conserving lights and water-conserving plumbing. Now, the team is the focus of protests from environmentalists who say their issue is not with the stadium, but with the Nationals' advertising relationship with the oil giant ExxonMobil. The company's logo appears prominently on the left-field wall and is frequently featured on the stadium's scoreboard. Despite the stadium's recognition for Leadership in Energy and Environmental Design by the U.S. Green Building Council, ExxonMobil's involvement has erased any good will, say the leaders of Strike Out Exxon, a combination of environmental, civic and religious groups. The groups want the Nationals to end their advertising arrangement with the company."
UPDATE: One more link about the ballpark: Bayer's helping to keep the cherry trees healthy!
|
Comments (0)
More posts:
Nationals Park
|
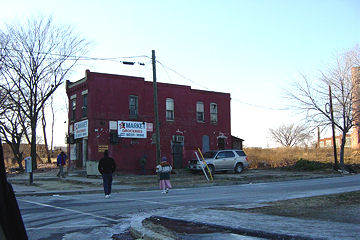 Within the past couple of months, the Star Market (better known as the Little Red Building on the northwest corner of Second and L) has been sold, for a not-little sum of $900,000. This is the third sale of the building since I've been watching--it sold in October 2004 for $220,000, and then again in June 2005 for $580,000. The previous owner had plans to tear down the building and replace it with a "fine wine and spirits" shop, and I understand that it's anticipated the new owner's plans are similar, though nothing concrete has been passed my way. No timeline or details beyond that.
Within the past couple of months, the Star Market (better known as the Little Red Building on the northwest corner of Second and L) has been sold, for a not-little sum of $900,000. This is the third sale of the building since I've been watching--it sold in October 2004 for $220,000, and then again in June 2005 for $580,000. The previous owner had plans to tear down the building and replace it with a "fine wine and spirits" shop, and I understand that it's anticipated the new owner's plans are similar, though nothing concrete has been passed my way. No timeline or details beyond that.(The photo above is one of my favorites--it's from January 2003, showing the Star Market back when it was a lonely outpost without a hotel attached to it.)
|
Comments (0)
More posts:
Little Red Bldg/Lot 38 Espresso
|
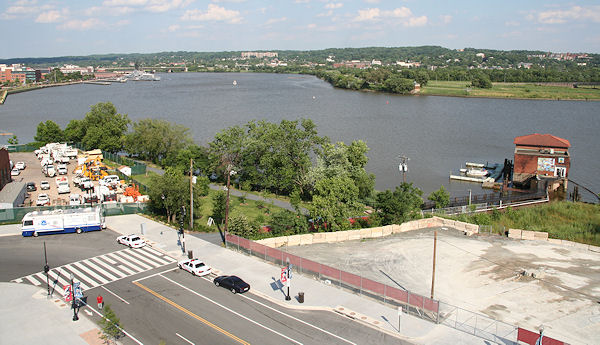
As I scrounge around the interwebs in a desperate search for news, I see that on June 27 the Baltimore District of the U.S. Army Corps of Engineers approved the city's permit application for Diamond Teague Park, the 39,000-sq-ft public park planned for the land where First Street ends at Potomac Avenue, on the banks of the Anacostia River across from Nationals Park. The office of the Deputy Mayor for Planning and Economic Development tells me that the receipt of this permit allows the city to complete the design of the park, which will include water taxi piers surrounding the little red brick pumphouse used by the Earth Conservation Corps. While there's still DC and National Park Service permits to be acquired, the city expects to begin construction on the first phase of the park this fall--yes, this means that the water taxi piers would be completed by Opening Day 2009, if all goes according to the current schedule. The second phase of the park will come if and when WASA vacates the southern portion of its property. See my Diamond Teague project page for recent renderings of the park's design and photos of the site. The park is named for an Earth Conservation Corps volunteer who was murdered in 2003.
(Stay tuned over the next few days for some additional interesting tidbits I've unearthed from digging through public records.)
|
Comments (0)
|
Not sure exactly when this happened, but sometime within the past few days the Wendy's on I Street between South Capitol and Half streets, SE, has finally closed down, after being rumored to be coming Any Minute Now since May. JPI has announced plans for its fourth Capitol Yards residential building on the site, a 420-unit "loft-style" building called 23 Eye that would also have ground-floor retail. Previous statements from JPI had pegged the start of 23 I's construction this fall--I haven't heard whether that's still the plan.
|
Comments (0)
|
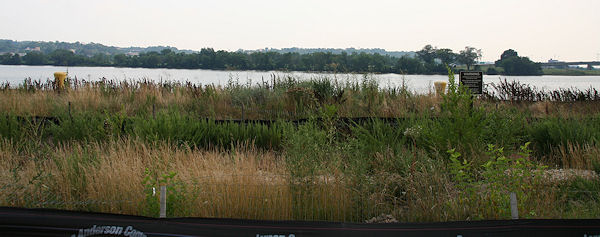
The skies were threatening during my visit, so these aren't the most shimmering photos, but I do now have a big batch of new photos from the areas along the Anacostia River that by the end of next year should be transformed into the nearly six-acre Waterfront Park at the Yards. Right now it's mainly a lot of dirt, so I suggest spending some time looking closely at the rendering at the top of the page to orient yourself to the locations of the various photos and what the vistas should eventually look like. (The map at the top of my main Yards overview page is helpful, too.) I also got some photos inside the Lumber Storage Shed, that oddly terra cotta-colored building near the water's edge which will be having its corregated tin exterior stripped and replaced with glass as it's turned into a retail pavilion.
I've also posted some additional photos in the archive at spots where intersections will exist later this year when River and Water streets are created and when Fourth and Fifth are extended down toward the water. (Again, look at the map.) Really, these photos are nothing more than placeholders, but I just had to have the "befores" in order to be able to enjoy the "afters" someday....
(And don't miss my photos posted a few days ago of the interior of the Boilermaker Shop and of the latest progress on the Pattern Shop Lofts building.)
|
Comments (0)
|
* No big news out of yesterday's WMATA board meetings--the board gave Metro staff the go-ahead to negotiate a deal with a developer for the 14,000-sq-ft Navy Yard chiller plant site at Half and L, but didn't say in public session who the developer is or what the project might be. The only tidbits in the resolutions were that the project should be LEED certified and that it should be required to make a contribution to the city's affordable housing fund (both of which, I believe, would be the case anyway given the city's new green building and inclusionary zoning laws unless there's some WMATA loophole I'm unaware of).
* I imagine all the local blogs will be talking about this AP story today on DC's levee system. To tie it to the neighborhood, one of the things currently happening at the Yards is that they're building up the ground level in places to make sure that it's above the 100-year flood plain.
* What's the Sports and Entertainment Commission doing now that the ballpark has opened? The WashTimes takes a look.
* The Nationals have announced their promotions and ticket packages for the rest of the season. They'll finally be back at home starting Tuesday after what seems like forever. See my Events Calendar for the schedule of home games through the end of the season.
* NBC4 interviews one of the coworkers of the two men killed on the open-top bus on the way to Nationals Park.
* DC Metrocentric focuses on Near Southeast by pelting me with questions.
* Off-topic, but readers might be interested in this WashTimes overview of the plans for and the current status of redevelopment in Southwest.
|
Comments (0)
|
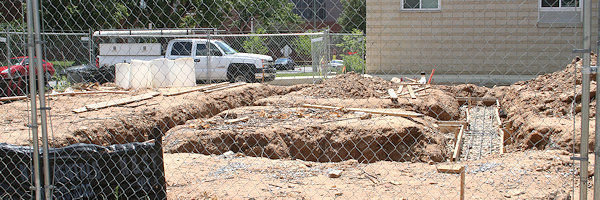
You'll probably need your x-ray specs to really glean any progress from my usual vantage points, but that shouldn't stop you from taking a look at today's batch of Capitol Quarter photos, taken on the blocks bounded by Fourth, Fifth, L, and Virginia. As the above photo shows (there's a bigger version on the project page), foundations are indeed now being dug for the first townhouses, on the south side of L between Fourth and Fifth. And meanwhile, the streets are getting pretty new granite curbs and brick gutters. The blocks north of L now have a lot of "private" infrastructure work underway (meaning, the pipes and whatnot that will run beneath the houses), so all in all there's no denying that, after a long long wait, the heart of the Capper/Carrollsburg redevelopment is now underway. We should be seeing the first hints of structures rising out of the ground next month.
And, if you really really can't get enough of seeing what's happening in that section of the neighborhood, go to the Capitol Quarter Phase I Expanded Archive, where you can see all vantage points. And be sure to click on the  icon anytime you want to see the complete range of photos from a certain spot (to watch the old Capper buildings come down, then see the weeds grow, then see the beginnings of construction).
icon anytime you want to see the complete range of photos from a certain spot (to watch the old Capper buildings come down, then see the weeds grow, then see the beginnings of construction).
 icon anytime you want to see the complete range of photos from a certain spot (to watch the old Capper buildings come down, then see the weeds grow, then see the beginnings of construction).
icon anytime you want to see the complete range of photos from a certain spot (to watch the old Capper buildings come down, then see the weeds grow, then see the beginnings of construction).UPDATE, 7/25: Within 24 hours of my visit, the first concrete footers were poured.
|
Comments (0)
More posts:
Capper, Capitol Quarter
|
* From Wednesday's Post: "ACC Commissioner John Swofford confirmed yesterday that the inaugural Congressional Bowl, to be held Dec. 20 at Nationals Park, will feature the conference's ninth-best team, 'assuming we have nine teams [bowl] eligible.' Approved by the NCAA in May, the Congressional Bowl will be the first college football bowl game in the District. Assuming it is bowl eligible, Navy will take on an ACC team. Teams must win at least six games to be eligible for a bowl game. Last season, eight of the 12 ACC teams qualified for bowl games."
* I missed this last week, but the ballpark was host on July 17 to another battle royale: "They gathered together just south of the Capitol dome, silhouetted by the setting evening sun, to play a game of baseball. U.S. Representatives from across the aisle and across the country donned uniforms local to their districts and immersed themselves in America's pastime Thursday at Nationals Park. The city's new stadium played host to the 47th annual Congressional Baseball Game sponsored by Roll Call."
|
Comments (0)
More posts:
Nationals Park
|
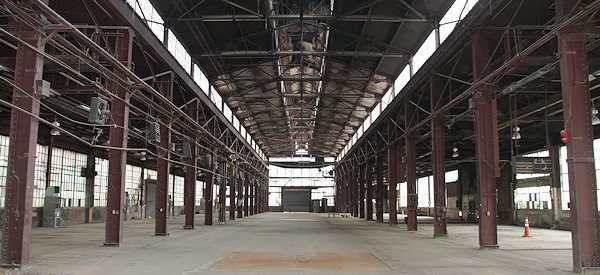
Last week the folks at Forest City were gracious enough to take me on a behind-the-fences tour of the The Yards, so that I could stock up on "before" photos before too much more work gets underway. The first stop was Building 167, also known as the Boilermaker Shop, on the northeast corner of Third and Tingey streets behind the US DOT HQ. This steel-and-glass industrial workshop (such a rarity for Washington) was built in 1919, and by the end of 2009 Forest City expects it to be transformed into a 46,000-square-foot retail space, with a new loft-like mezzanine in the middle of the building that will provide additional square footage without sacrificing the wide-open feel of the high glass-lined ceiling. I have wanted to get inside this building for a long time, so I'm glad to now have photos in advance of the shop's makeover, which you can see on my Boilermaker Shop page along with renderings of what's coming.
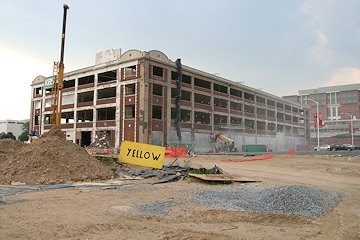 Across the street at the old Pattern Joiner Shop, interior demolition work continues, along with the removal of all the windows and the white paint from the building's exterior. We didn't get to go inside, but I've still posted some updated photos, which you can compare to shots from the past three years to see what's been done in just a few months. By late 2009 this will become the Pattern Shop Lofts, with 170 apartments, ground-floor retail, an interior courtyard, and two new floors on top.
Across the street at the old Pattern Joiner Shop, interior demolition work continues, along with the removal of all the windows and the white paint from the building's exterior. We didn't get to go inside, but I've still posted some updated photos, which you can compare to shots from the past three years to see what's been done in just a few months. By late 2009 this will become the Pattern Shop Lofts, with 170 apartments, ground-floor retail, an interior courtyard, and two new floors on top.I also snagged some photos from a few other locations, too, and I'll get those posted soon.
And, if you're wondering What's the Deal With the big hole punched in the historic red brick wall on M Street east of Fifth--apparently that's the start of the necessary work to create 5 1/2 Street, SE (no, I'm serious), which will run between the big red brick Building 202 (to be turned into condos by 2011) and Building 74 (forecast to be converted into townhouses in a future phase of the Yards). Here's an overhead photo of the spot in question, taken from the roof of the old Capper Seniors building before it came down last year.
|
Comments (0)
|
The agendas for Thursday's various Metro board meetings have been posted, and, barring a last-minute change, it looks like the Planning, Development and Real Estate committee will finally be taking up the awarding of the Half and L "chiller plant" site for the Navy Yard Metro station to a developer. It's going to happen in an executive session (the agenda says nothing more than "Term Sheet on Navy Yard Chiller Site"), so it could be possible it's not yet a done deal. They've been trying to bring this up at the board since February; the solicitation for bids for the 14,100-sq-ft site happened nearly two years ago.
|
Comments (0)
|
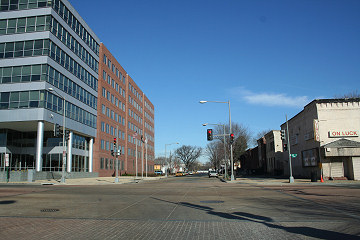
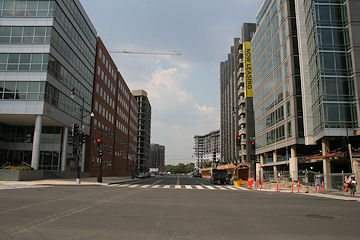
Despite my preference to not ever actually step foot outside in Washington during the summer, I wandered around on Thursday afternoon and got updated photos of 909 New Jersey, Velocity, Onyx, 100 M, and 55 M. I especially enjoy the view that's now developed looking up First Street at M(above), where you see five new buildings in the same vista where 80 M stood all alone less than three years ago.
If you've really got some time to kill today, check the Photo Archive for before-and-afters of these intersections that have changed so much: 1st and I, 1st and K, 1st and L, 1st and M, Half and M, Half and L, Half and K, New Jersey and K, New Jersey and I. Or, just start clicking around on the Archive Map to look at other spots.
Coming soon, photos from a few locations I've never had access to until now....
|
Comments (0)
More posts:
mnorth, Square 743N
|
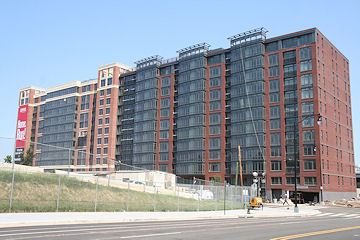 An e-mail went out late yesterday announcing that Axiom at Capitol Yards (better known around these parts as 100 I Street) is now open for business, almost exactly one month after older sibling Jefferson/70 I went live. Axiom, with about 246 units, has a more modern design in comparison to Jefferson's "warehouse/industrial" look, but has many of the same amenities, such as a roof pool, fitness center, "resident pub," etc. (I've got interior photos from about two months ago, which I hope to get updated soon--I almost took a photo yesterday afternoon of the main entry that now has an "Axiom" sign above it, but I thought to myself, "Oh, I'll just wait until it's officially open." Oops.)
An e-mail went out late yesterday announcing that Axiom at Capitol Yards (better known around these parts as 100 I Street) is now open for business, almost exactly one month after older sibling Jefferson/70 I went live. Axiom, with about 246 units, has a more modern design in comparison to Jefferson's "warehouse/industrial" look, but has many of the same amenities, such as a roof pool, fitness center, "resident pub," etc. (I've got interior photos from about two months ago, which I hope to get updated soon--I almost took a photo yesterday afternoon of the main entry that now has an "Axiom" sign above it, but I thought to myself, "Oh, I'll just wait until it's officially open." Oops.) The official web site is at AxiomCapitolYards.com, and leasing has been underway for a few months. And, like all younger siblings, Axiom's debut into the world will probably be less of an event, with fewer announcements, parties, photos, home movies, birthday presents, etc. (Do I sound bitter?)
1812 Posts:
Go to Page: 1 | ... 32 | 33 | 34 | 35 | 36 | 37 | 38 | 39 | 40 ... 182
Search JDLand Blog Posts by Date or Category
Go to Page: 1 | ... 32 | 33 | 34 | 35 | 36 | 37 | 38 | 39 | 40 ... 182
Search JDLand Blog Posts by Date or Category




























