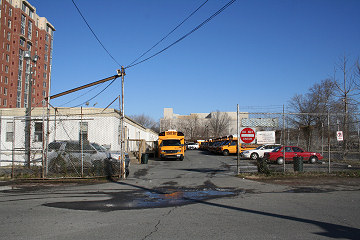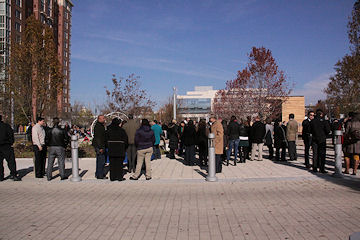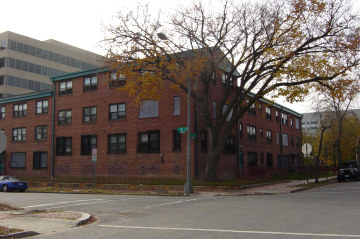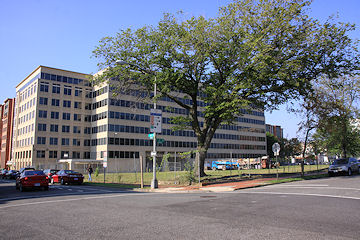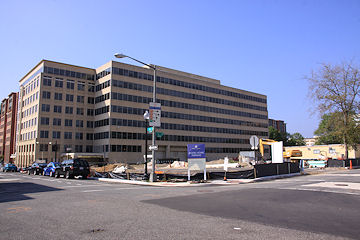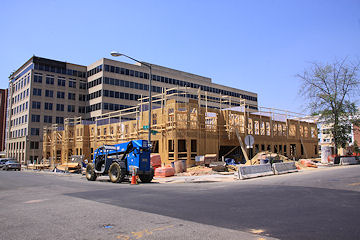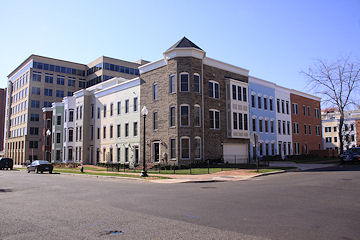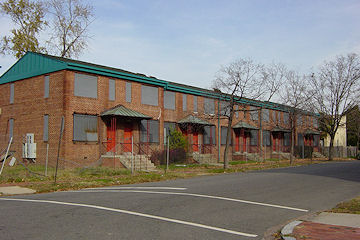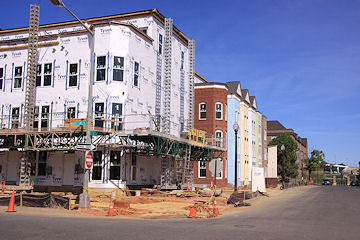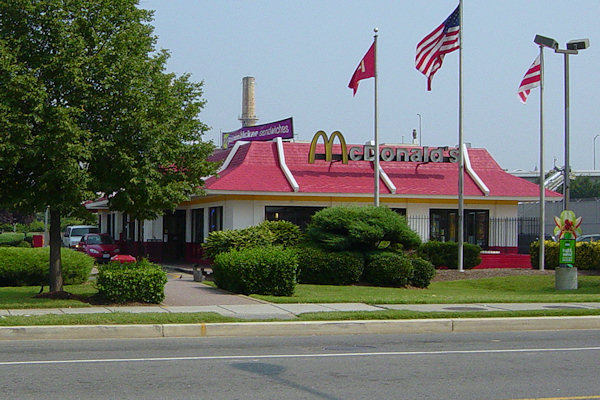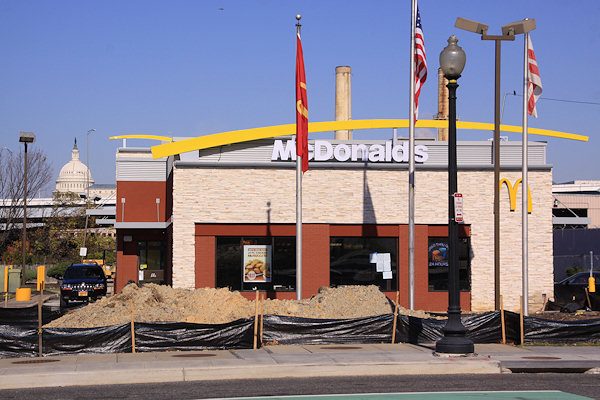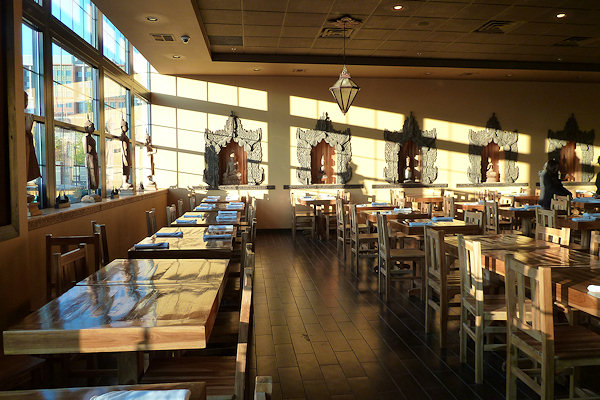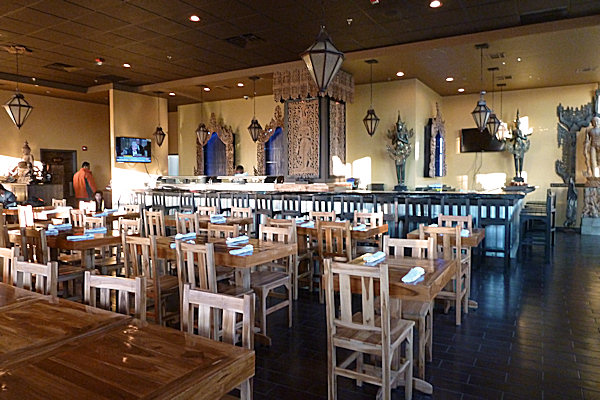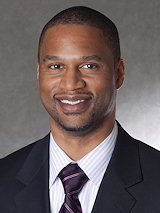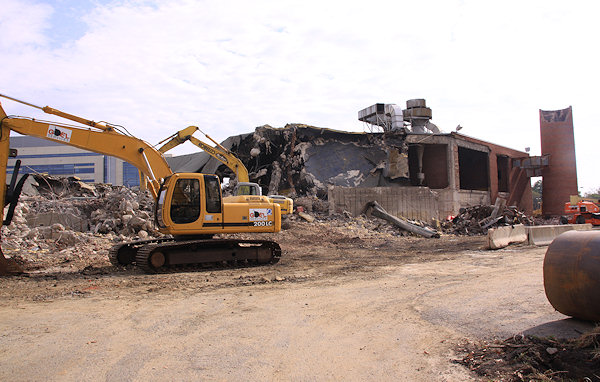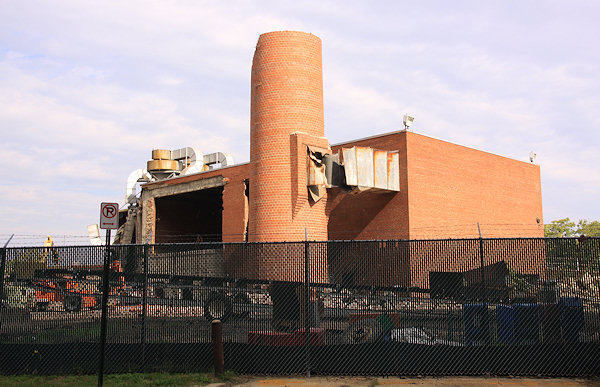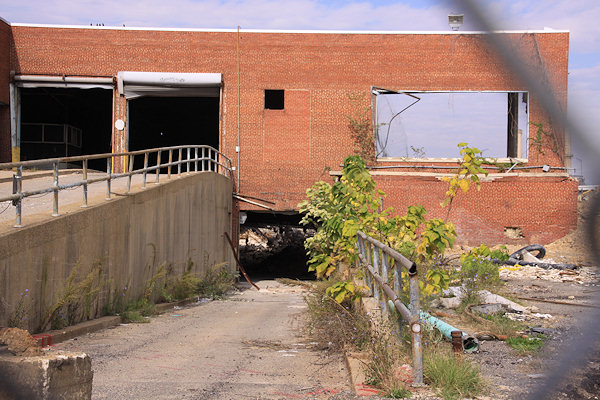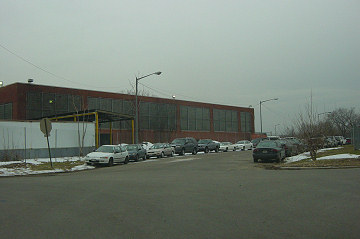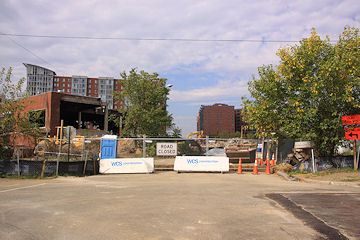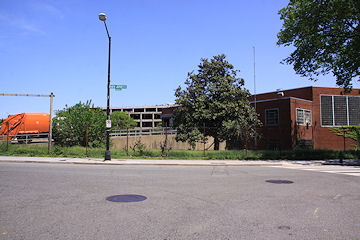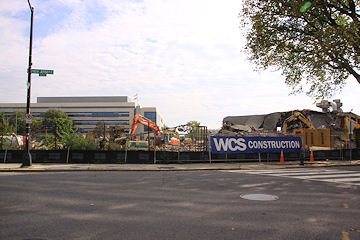|
| ||||||||||||||||||||
Please note that JDLand is no longer being updated.
peek >>
Near Southeast DC Past News Items
- Full Neighborhood Development MapThere's a lot more than just the projects listed here. See the complete map of completed, underway, and proposed projects all across the neighborhood.
- What's New This YearA quick look at what's arrived or been announced since the end of the 2018 baseball season.
- Food Options, Now and Coming SoonThere's now plenty of food options in the neighborhood. Click to see what's here, and what's coming.
- Anacostia RiverwalkA bridge between Teague and Yards Parks is part of the planned 20-mile Anacostia Riverwalk multi-use trail along the east and west banks of the Anacostia River.
- Virginia Ave. Tunnel ExpansionConstruction underway in 2015 to expand the 106-year-old tunnel to allow for a second track and double-height cars. Expected completion 2018.
- Rail and Bus Times
Get real time data for the Navy Yard subway, Circulator, Bikeshare, and bus lines, plus additional transit information. - Rail and Bus Times
Get real time data for the Navy Yard subway, Circulator, Bikeshare, and bus lines, plus additional transit information. - Canal ParkThree-block park on the site of the old Washington Canal. Construction begun in spring 2011, opened Nov. 16, 2012.
- Nationals Park21-acre site, 41,000-seat ballpark, construction begun May 2006, Opening Day March 30, 2008.
- Washington Navy YardHeadquarters of the Naval District Washington, established in 1799.
- Yards Park5.5-acre park on the banks of the Anacostia. First phase completed September 2010.
- Van Ness Elementary SchoolDC Public School, closed in 2006, but reopening in stages beginning in 2015.
- Agora/Whole Foods336-unit apartment building at 800 New Jersey Ave., SE. Construction begun June 2014, move-ins underway early 2018. Whole Foods expected to open in late 2018.
- New Douglass BridgeConstruction underway in early 2018 on the replacement for the current South Capitol Street Bridge. Completion expected in 2021.
- 1221 Van290-unit residential building with 26,000 sf retail. Underway late 2015, completed early 2018.

- NAB HQ/AvidianNew headquarters for National Association of Broadcasters, along with a 163-unit condo building. Construction underway early 2017.

- Yards/Parcel O Residential ProjectsThe Bower, a 138-unit condo building by PN Hoffman, and The Guild, a 190-unit rental building by Forest City on the southeast corner of 4th and Tingey. Underway fall 2016, delivery 2018.

- New DC Water HQA wrap-around six-story addition to the existing O Street Pumping Station. Construction underway in 2016, with completion in 2018.

- The Harlow/Square 769N AptsMixed-income rental building with 176 units, including 36 public housing units. Underway early 2017, delivery 2019.

- West Half Residential420-unit project with 65,000 sf retail. Construction underway spring 2017.
- Novel South Capitol/2 I St.530ish-unit apartment building in two phases, on old McDonald's site. Construction underway early 2017, completed summer 2019.
- 1250 Half/Envy310 rental units at 1250, 123 condos at Envy, 60,000 square feet of retail. Underway spring 2017.
- Parc Riverside Phase II314ish-unit residential building at 1010 Half St., SE, by Toll Bros. Construction underway summer 2017.
- 99 M StreetA 224,000-square-foot office building by Skanska for the corner of 1st and M. Underway fall 2015, substantially complete summer 2018. Circa and an unnamed sibling restaurant announced tenants.
- The Garrett375-unit rental building at 2nd and I with 13,000 sq ft retail. Construction underway late fall 2017.
- Yards/The Estate Apts. and Thompson Hotel270-unit rental building and 227-room Thompson Hotel, with 20,000 sq ft retail total. Construction underway fall 2017.
- Meridian on First275-unit residential building, by Paradigm. Construction underway early 2018.
- The Maren/71 Potomac264-unit residential building with 12,500 sq ft retail, underway spring 2018. Phase 2 of RiverFront on the Anacostia development.
- DC Crossing/Square 696Block bought in 2016 by Tishman Speyer, with plans for 800 apartment units and 44,000 square feet of retail in two phases. Digging underway April 2018.
- One Hill South Phase 2300ish-unit unnamed sibling building at South Capitol and I. Work underway summer 2018.
- New DDOT HQ/250 MNew headquarters for the District Department of Transportation. Underway early 2019.
- 37 L Street Condos11-story, 74-unit condo building west of Half St. Underway early 2019.
- CSX East Residential/Hotel225ish-unit AC Marriott and two residential buildings planned. Digging underway late summer 2019.
- 1000 South Capitol Residential224-unit apartment building by Lerner. Underway fall 2019.
- Capper Seniors 2.0Reconstruction of the 160-unit building for low-income seniors that was destroyed by fire in 2018.
- Chemonics HQNew 285,000-sq-ft office building with 14,000 sq ft of retail. Expected delivery 2021.
2911 Blog Posts Since 2003
Go to Page: 1 | ... 14 | 15 | 16 | 17 | 18 | 19 | 20 | 21 | 22 ... 292
Search JDLand Blog Posts by Date or Category
Go to Page: 1 | ... 14 | 15 | 16 | 17 | 18 | 19 | 20 | 21 | 22 ... 292
Search JDLand Blog Posts by Date or Category
If you're wondering how come I haven't posted that much lately, it's because a few months ago I decided I was only going to post about "big news", and there's been a bit of a lull in that department. But I still do pass stuff along on Twitter, which you can see in the Twitter box here on the JDLand home page and which also mostly gets cc'ed to the JDLand Facebook page. That's where you can keep up all sorts of little things about the neighborhood that aren't really blog-post-worthy.
I think there will be some posts coming before too long--a few things seem to percolating around that may draw me out soon, plus there's that ramp from the outbound 11th Street freeway bridges to northbound DC-295 should be coming before too long (UPDATE, five hours later: yes, indeedy). There's not always a lot of news in December, anyway. And not a lot of stuff to take updated photos of right now.
Just didn't want people to think I'd completely closed up shop.
But, if there's anything that I'm being too lazy to post about that folks want to discuss, have at it in the comments. (Suggested topics for discussion: the Navy Yard keeping their portion of the RIverwalk closed because they haven't yet fixed the security issues with the turnstiles into their campus, and Xavier Cervera perhaps selling off his restaurant empire, including the not-yet-opened Park Tavern at Canal Park and Willie's Brew and 'Que at the Boilermaker Shops.)
|
Comments (5)
More posts:
JDLand stuff
|
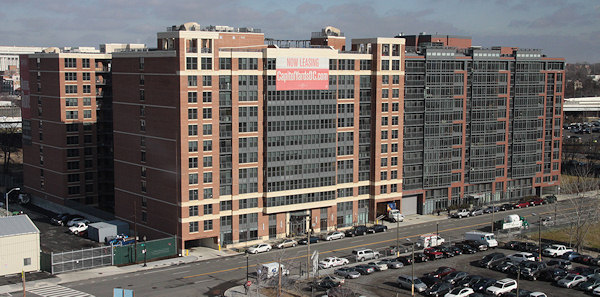 It's taken almost a year, but the sale of 70 I Street was completed this week, with public records showing that "70 Eye Street Acquisition LLC" paid $165.7 million for the 448-unit building developed by JPI and opened in 2008.
It's taken almost a year, but the sale of 70 I Street was completed this week, with public records showing that "70 Eye Street Acquisition LLC" paid $165.7 million for the 448-unit building developed by JPI and opened in 2008. The other two buildings in the original JPI "Capitol Yards" lineup, 100 I and 909 New Jersey, were sold back in May for around $94 million each, but the 70 I sale took longer as tenants had attempted to purchase the property themselves (UPDATE: or at least to file that paperwork in order to then attempt to negotiate terms of sale more favorable to residents). I don't have this confirmed, but I am assuming that the 70 I LLC, like the other two, is "institutional investors advised by J.P. Morgan Asset Management," since the 70 I sale deed has Morgan as the mailing address for the LLC.
Like the other properties, 70 I will be managed now by Bozzuto, which, in a letter to tenants, also said that the name of the property once known as the Jefferson at Capitol Yards is now changed to "70 Capitol Yards." (This is why I always just keep with the addresses.)
|
Comments (1)
More posts:
70/100 I, Development News
|
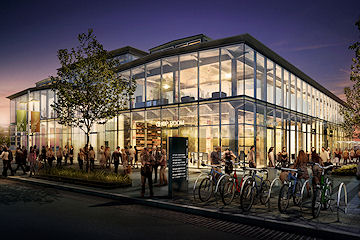 Forest City Washington is announcing today that a "modern Mexican" restaurant to be called Agua 301 will be coming to the Lumber Shed building at the Yards next summer.
Forest City Washington is announcing today that a "modern Mexican" restaurant to be called Agua 301 will be coming to the Lumber Shed building at the Yards next summer. The 3,600-square-foot restaurant, to be located on the Shed's southwest corner (nearest to the Yards Park's pedestrian bridge) is coming from the creators/owners of Zest Bistro on Barracks Row, and takes its name from the address of the Lumber Shed, at 301 Water St., SE. The menu is being developed by Zest's executive chef, Dot Steck.
The Lumber Shed is already the announced location of Italian restaurant Osteria Morini (on the building's southeastern corner) and has spaces still to lease for three additional restaurants.
The press release from Forest City also says that Bluejacket and Buzz Bakery are still expected to open in the Boilermaker Shops in the "first quarter" of 2013, with Willie Brew and 'Que opening there "by spring." UPDATE: But one thing I am noticing that isn't mentioned in the press release: any reference to Huey's 24-7 Diner, which was one of the originally announced restaurants for the Boilermaker Shops. Hmmm. Anyone close by want to check and see if that banner has been pulled down from the Boilermaker facade?
|
Comments (29)
|
A release just out from DDOT is announcing that the new ramp from 11th Street SE to the westbound Southeast/Southwest Freeway wll be opening on Thursday, Nov. 29. This means that vehicles from the eastern ends of Capitol Hill and Near Southeast won't have to drive along Virginia Avenue to the 3rd Street SE on-ramp anymore; it will also give easier westbound freeway access to traffic coming inbound on the 11th Street Local Bridge.
Also on Nov. 29, the westbound portion of the sunken SE Freeway between Pennsylvania Avenue/Barney Circle and 8th Street SE will be fully closed, as work continues on creating the new "Southeast Blvd." Drivers heading south on DC-295 who have long exited onto Pennsylvania to go west on the SE/SW Freeway will be directed to use the inbound 11th Street Freeway Bridge.
I wrote a lot about these changes back in September, so I'll just point you to those three posts for additional information and photos, or you can wander through my 11th Street Bridges project page.
|
Comments (4)
More posts:
11th Street Bridges, Southeast Blvd.
|


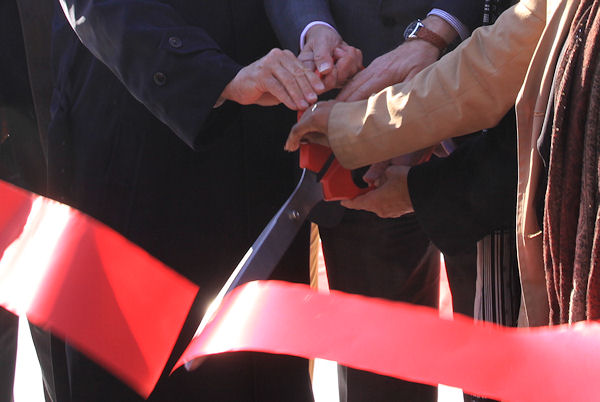 I've been to a fair number of ribbon cuttings over the past decade, and I have to say that Friday's opening of Canal Park seemed to be infused with a level of excitement and joy that I don't think I've seen at any of the others.
I've been to a fair number of ribbon cuttings over the past decade, and I have to say that Friday's opening of Canal Park seemed to be infused with a level of excitement and joy that I don't think I've seen at any of the others. While getting Nationals Park open in 2008 was a triumph of speed and scale, the 13-year journey of the three-block park at the heart of Near Southeast required so many hands and so much patience and resulted in a space with which the stakeholders are clearly thrilled that it shouldn't really be a surprise that on a gorgeously crisp late fall day so many attendees were walking around with what Tommy Wells described as "a huge smile on their face."
The speakers standing at a podium in the center block's small pavilion ran through the list of names and agencies that brought the park to fruition, starting with developer William C. Smith, whose CEO Chris Smith started the long drive to build the park, creating the Canal Park Development Association back in 2000. Then there was money from the federal government and the DC government, additional dollars and much support from the DC Housing Authority, work by OLIN landscape architects and STUDIOS architecture to design the park with innovative sustainable development and storm water management components (and a skating rink!). Props were given for the hiring of Housing Authority residents for 15 of the park's 25 part-time jobs.The Capitol Riverfront BID and the DC Commission on the Arts and Humanities also took bows for their parts in the park's creation (and future).
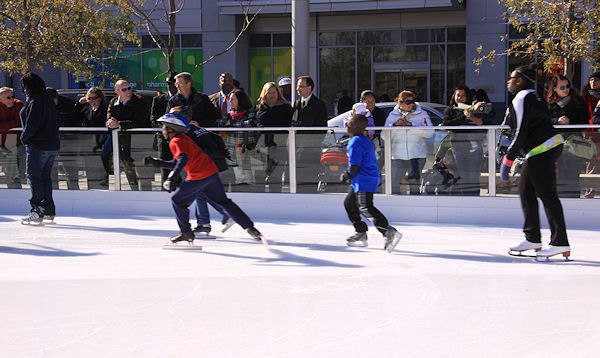 After the speeches, the festivities moved to the skating rink, where the ribbon was cut and Mayor Gray drove the Zamboni, and then the public laced up its skates and got out on the ice. And they kept skating, well into the night. (And I have no doubt there will be big crowds at the rink and park today as well.) For all the happiness seen in the park's founders about getting it finally opened, I saw equal measures of surprise and cheer that so many residents and neighborhood office workers had come to the opening, had stayed through the long speechifying, and now were skating and strolling.
After the speeches, the festivities moved to the skating rink, where the ribbon was cut and Mayor Gray drove the Zamboni, and then the public laced up its skates and got out on the ice. And they kept skating, well into the night. (And I have no doubt there will be big crowds at the rink and park today as well.) For all the happiness seen in the park's founders about getting it finally opened, I saw equal measures of surprise and cheer that so many residents and neighborhood office workers had come to the opening, had stayed through the long speechifying, and now were skating and strolling.I've joked that I sure have been saying the word "finally" a lot lately--the trash transfer station is finally demolished, Kruba Thai is finally open, Gordon Biersch finally admitted they're coming to 100 M, Vida Fitness is finally announced, Capitol Quarter is finally finished.... But it's the "finally" of Canal Park opening that hit me more than I expected, perhaps similarly to all those happy stakeholders.
I took a lot of photos of fenced-off schoolbuses in the early years, posted a lot of renderings (some for the park's first design that never materialized), and bugged a lot of people to find out the latest. It was, after all, one of the few projects that was already in planning when I started tracking Near Southeast in early 2003, along with the Capper redevelopment and Capitol Hill Tower.
And now the park is open (with the Park Tavern restaurant to follow "within a few weeks"), and everybody can enjoy it. Finally!
Hope you'll check out my photo galleries of the park, yesterday's ceremonies, and the park's opening night, along with my expanded gallery of before-and-afters from around the park (with some that I still need to fill in, oops). And you can also see coverage from the Post, NBC4, and WJLA. And the lineup of today's events and other details on the park's official web site. And tell us what you think of the park.
|
Comments (5)
|
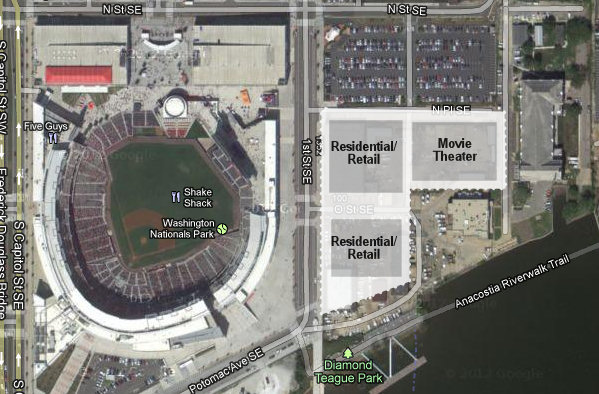 At a public meeting on Thursday night, Yards developer Forest City Washington presented very early plans for the portion of the DC Water/WASA site on 1st Street that the company is currently working to secure the development rights for.
At a public meeting on Thursday night, Yards developer Forest City Washington presented very early plans for the portion of the DC Water/WASA site on 1st Street that the company is currently working to secure the development rights for. While people are always interested in projects for more residential buildings with ground-floor retail, it was the plans for a movie theater on the site that drew a decent-sized crowd to the meeting, and the attendees learned that Showplace Icon is the heretofore unnamed operator that Forest City is currently in negotiations with.
It would be a 16-screen theater with more than 2,000 seats on N Place SE (see my quickie map for placement in regards to Nats Park and the main WASA pumping station), and Icon's more upscale amenities and approach to movie-going were extensively touted, including all reserved seating, VIP areas in each theater with extra-wide seats and person tables, wall-to-wall and ceiling-to-floor digital screens, no on-screen pre-show advertising, fresh-not-frozen food prepared on site, and their "lobby lounge," with about 100 seats and 21-and-over-only admittance.
But it was Icon's "policies to encourage courteous behavior" that seemed to defuse the "ZOMG GALLERY PLACE" concerns about the theater that had been cropping up on neighborhood mailing lists and elsewhere over the past few weeks. The theaters will not allow children under 17 after 7 pm without an adult, no one is admitted after the movie starts, no children under seven are admitted to PG-13 or R movies after 7 pm, and the adult admission price also applies to children.
Bob Gallivan of Kerasotes Showplace Theaters said that the company's theaters in Chicago and suburban Minneapolis are "bringing people back to the movies who haven't been for awhile" thanks to these policies, because they are trying to "create a civilized atmosphere." ("We're not a babysitting service," he also said.)
Thanks to being an all-digital theater, the venue would also be able to offer other content, such as simulcasts of the Metropolitan Opera, sporting events, and other events. And the theater would also have some small retail and maybe artist space along N Place.
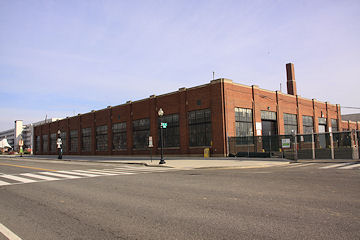 As for the rest of the plans for the site, along 1st Street across from Nationals Park there would be two residential buildings, totalling 625ish units, each with ground-floor retail; and the northern one of the two would incorporate the brick/industrial facade of the existing DC Water fleet management building on 1st between N Place and O (seen at left).
As for the rest of the plans for the site, along 1st Street across from Nationals Park there would be two residential buildings, totalling 625ish units, each with ground-floor retail; and the northern one of the two would incorporate the brick/industrial facade of the existing DC Water fleet management building on 1st between N Place and O (seen at left). O Street would be re-established from 1st east to the new 1 1/2 Place, and Potomac Avenue would be extended east from 1st as well to 1 1/2 Place.
Forest City's planners envision a "lower-scale" retail experience along 1 1/2 Place (smaller "eclectic" retailers, not "low-end"), with more "large-scale" offerings long 1st thanks to the size of the street and its location across from the ballpark. All told this area of the Yards would have about 50,000 square feet of retail.
Diamond Teague Park would also be expanded somewhat to the north of its current footprint, up to the new Potomac Avenue. It's possible that Potomac Avenue and the lower part of 1 1/2 Place could be closed at times for street festivals, etc.
As for any timeline on all of this, first Forest City has to actually acquire the land from DC Water and the city, and then has to complete the negotiations with Showplace Icon. (The fact that Forest City has even named Icon before executing the lease is a pretty big departure for the company, and shows an understanding of the need to clearly define what sort of theater experience would be on the boards.) Then the project has to go through the zoning process (it will be a PUD), and then get building permits. Forest City "hopes" to begin the approximately two years of construction for the theater in 2014, but that's a lot of ducks to get in a row first. (The residential buildings would come later.)
Audience members had questions about security (Icon uses off-duty police in Chicago, and Forest City would have its own security as well), types of films that would be offered (art-house and blockbusters), worries that the Lobby Lounge might become a club (not an issue, Icon says), and how traffic generated by the development would co-exist with 40,000 fans one block away at Nationals Park 81 nights a year (or more!). Because it's still early in the process, there weren't concrete answers to some of the concerns, but this project still has to go before ANC 6D and the Zoning Commission before being approved, so there will be plenty of opportunities for additional detail to be insisted upon.
Should I mention again that this is all still subject to both the DC Water land deal and the lease with Icon getting finalized?
Much more to come on this, obviously. And, for people who weren't at the meeting who didn't get to see any of the EARLY CONCEPTUAL NOT FINALIZED drawings, I have asked for at least the EARLY CONCEPTUAL NOT FINALIZED rendering of the glass-walled theater exterior to post, and hopefully before too long Forest City will be ready to share it.
|
Comments (13)
|
This Thursday, Nov. 15, at 7 pm, there is a public meeting being hosted by ANC commissioner David Garber about the proposed movie theater at the Yards.
Yards developer Forest City Washington will be there, plus their planners and architects. Also in attendance will be what Forest City took pains to emphasize to me is the prospective theater operator, because no deals have been signed, and because (as we all found out with Vida Fitness), Forest City never confirms a specific tenant until a lease has been executed. (They're not even naming who this prospective operator is in advance of the meeting.)
There will be some draft images of potential designs for discussion and feedback, but this is earlier in the process than these sorts of presentations are often given, so don't be looking for firm plans just yet.
As I wrote when this news first broke in September, developer Forest City Washington is working on bringing a theater operator offering an "elevated experience" to land currently controlled by DC Water along First Street SE between Nationals Park and the Yards, along with residential and retail. But the deal with DC Water for the site is still not finalized, let alone the theater lease, so none of this is happening next week.
The meeting is at 200 I Street SE (aka 225 Virginia Avenue, aka the old Post Plant, aka the old Star Plant) at 7 pm.
|
Comments (2)
|
For close to 10 years, there has almost always been something going on to photograph between 5th, 3rd, L, and Virginia. Between 2003 and 2007 there was the boarding up and demolishing of the old Capper/Carrollsburg dwellings and the construction of the two new Capper apartment buildings. Then, in 2008, work finally began on Capitol Quarter's mixed-income townhouses, starting at 5th and L and working northward then back southward.
And now, as 2012 comes to a close, the final batch of homes, on the south side of L between 3rd and 4th, have been completed, and with the photos I took Sunday, my work in the Capitol Quarter blocks is done.
There will be more to come at Capper--apartment buildings are still to be built on the empty lots between 2nd and 3rd, and on the trash transfer site, and at the old Capper Seniors site at 7th and L, plus office buildings at 250 M and 600 M--but until those get underway (timelines all currently unannounced), my days of traipsing around the old Capper footprint with camera in hand are at an end.
I've taken more than 5,000 photos of just this portion of Near Southeast, and while not all of them are on the web site, if you go to the Photo Archive map and click on a star or use the search form, you can follow the progression I've witnessed at the 14 Capitol Quarter intersections (such as the one above, showing the southwest corner of 4th and L from 2006 to 2012, and the one below, showing the northeast corner of 4th and K from 2004 to 2009).
The photos, of course, mostly just track the physical change, and don't really reflect how these blocks now have so much more foot traffic, so many more strollers, and so many more bikes (and so many more shades of pastels on the buildings!). The photos probably do hint at the, ahem, shift in demographics from a nearly 100 percent public housing community to a mixed-income area that includes some of those previous public housing residents alongside newcomers who've paid close to $1 million for their new homes, which probably still elicits a grumble here or there, though that's also an on-going discussion across the city, not specific just to Near Southeast.
But for those of us who saw what this area south of the freeway had looked like for so many years, there can still be moments of wonder that this redevelopment actually happened. It's been amazing to watch, and I'm so glad I got to see it up close from start to finish.
|
Comments (16)
|
|
Comments (3)
|
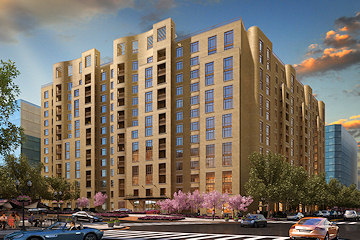 While there's been a lot of work going on at the site since the beginning of the year, it's only now that it can truly be said that work has begun on the 432-unit Park Chelsea apartment building at New Jersey and I Streets, SE.
While there's been a lot of work going on at the site since the beginning of the year, it's only now that it can truly be said that work has begun on the 432-unit Park Chelsea apartment building at New Jersey and I Streets, SE. Developer William C. Smith has closed on a $100 million construction loan (which they are calling the largest one secured for a DC residential project this year), and if you look down on the site from on high, you can definitely see earth being moved, separate from the huge shafts built over these past few months to facilitate the relocation of deep infrastructure beneath the site. (There was also that whole demolishing of the trash transfer station just to the south of the project's footprint, since a small corner of that old building extended onto the Park Chelsea land.)
The cost of the entire project is pegged at $150 million.
The Park Chelsea is expected to deliver late in 2014, and will have three levels of below-grade parking, both indoor and outdoor pools, a rooftop garden with a dog park, an electric car charging station, and a "state of the art bike storage and maintenance area." It's also just the first phase of the development of the entire block bounded by New Jersey, 2nd, H, and I, which is expected to have 1,200 residential units and 75,000 square feet of retail when it is all completed; plus, H and I streets will be built through between 2nd and New Jersey. It's also just a few steps away from the so-close-to-opening-you-can't-believe-it Canal Park.
The Park Chelsea is now the second new-construction multi-unit residential building to start in Near Southeast in 2012, along with Forest City's Twelve12 apartment building (home also to Harris Teeter and Vida Fitness) at the Yards.
|
Comments (0)
|
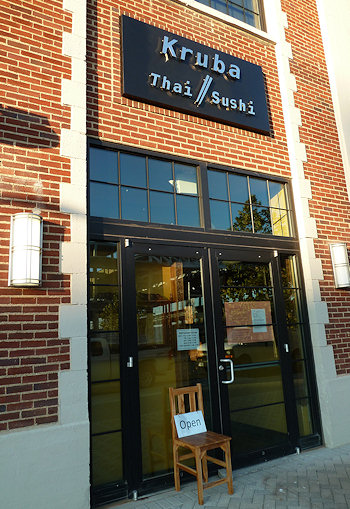 A tweet just out from the Capitol Riverfront BID says that Kruba Thai is now open, although with the caveats that the full Thai menu is available, but alcohol and sushi aren't yet, so definitely consider this a "soft opening."
A tweet just out from the Capitol Riverfront BID says that Kruba Thai is now open, although with the caveats that the full Thai menu is available, but alcohol and sushi aren't yet, so definitely consider this a "soft opening."If you swing by and check out this temporarily liquor-free version, post your thoughts in the comments.
Even without the alcohol, Kruba is now the first sit-down/table-service restaurant to open in Near Southeast since Justin's Cafe arrived in spring 2010.
For those who haven't followed closely, Kruba is in the southwest corner of the ground floor of the Foundry Lofts building, just north of the Yards Park on 3rd Street, SE.
UPDATE: I wandered down, and they are indeed open. A couple of photos:
|
Comments (9)
|
Elections are a very (very!) busy time for me in my "real" life, so I can tear away for just a moment to pass along the news that Ed Kaminski has won the race for the newly drawn ANC 6D02, with 485 votes to Damon Patton's 376. (So that's 54-42 if you don't feel like doing the math.) There were also 40 write-in votes, most of which presumably were for current 6D02 commissioner Cara Shockley.
David Garber, running unopposed in 6D07, garnered (Garbered?) 642 votes, with 37 write-ins.
As for the rest of ANC 6D, commissioners Andy Litsky, Ron McBee, Roger Moffatt, and Rhonda Hamilton are all returning, and Donna Hopkins is now the new commissioner for ANC 6D01. (Grace Daughtridge, running against Moffatt, had kind of a rough Election Day.)
If you want to see vote totals, here's the DCBOEE site.
Now, back into my election cave for a little while longer....
The Washington Business Journal confirms today what I've been chasing and rumoring for just over a year now, that brewery/restaurant Gordon Biersch is indeed coming to 100 M, the office building on the northeast corner of 1st and M, SE, one block north of Nationals Park.
No timetable was announced, but you'd think Opening Day 2013 would certainly be a goal. (Then again, we once thought that Opening Day 2012 would be a goal.)
The building permit application I saw a few weeks ago that I assumed was Biersch indicated the restaurant will have up to 236 seats indoors, and 94 outdoors.
|
Comments (4)
|
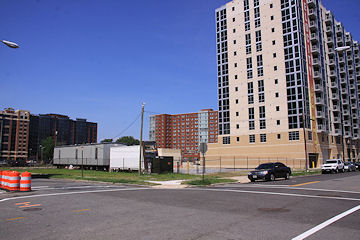 DC property records show that on Oct. 1, "Toll DC LP" paid $14.5 million to the Cohen Companies for the final empty lot on the Square 699N/Velocity block, running along the east side of Half Street SE between K and L, across from 1015 Half Street.
DC property records show that on Oct. 1, "Toll DC LP" paid $14.5 million to the Cohen Companies for the final empty lot on the Square 699N/Velocity block, running along the east side of Half Street SE between K and L, across from 1015 Half Street.With Toll's $24 million purchase back in May of the 1st and K portion of the same square with plans to build a 250ish-unit residential building, this now gives the company a second toe-hold inside the District, both on the same block.
There are rumors that the 1st and K site could see construction start in the spring, but there have been no announcements. (And I can't really even say "wait to watch for digging," since on that 1st and K site the garage and underground infrastructure was already dug and completed when the Cohen companies built Velocity.)
It's starting to be quite a tote board of projects that "could" begin in 2013. Florida Rock residential, the Park Chelsea, the new Yards Parcel N building, Square 701.... Maybe we should start a pool!
|
Comments (0)
|
With all of the Sandy stuff of the past few days, it seems like the One Week to Election Day mark has arrived today without the normal fanfare. But here we are with seven days to go, and as much as I tried to be lazy and avoid it (semi-retired! semi-retired!), I'm posting today the questionnaires I sent out last week to four candidates for the two ANC districts that now cover Near Southeast.
Click through to read the responses I received from three candidates for the new ANC 6D02: Ed Kaminski, Damon Patton, and current 6D02 commissioner Cara Shockley, running as a write-in. David Garber, 6D07's current commissioner, is running unopposed, but wanted a questionnaire too, so I obliged.
There are some questions specific to the two districts as well as general questions that all four candidates answered, along with one curveball (literally) at the end.
What do you think of the candidates' responses? Fire away in the comments.
And, if you don't know where to actually go to vote on Nov. 6 (or earlier), find your polling place here and check out the Ward 6 sample ballot. The full DC Voters Guide will also tell you everything you might want to know about voting this time around.
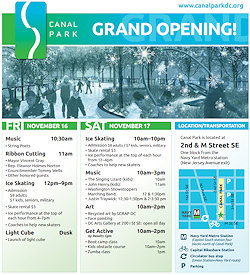 A flyer just sent out by the Capitol Riverfront BID is announcing that Canal Park will have a two-day Grand Opening, on Friday, Nov. 16 and Saturday, Nov. 17, kicking off with a ribbon cutting with the mayor and other dignitaries at 11 am on the 16th.
A flyer just sent out by the Capitol Riverfront BID is announcing that Canal Park will have a two-day Grand Opening, on Friday, Nov. 16 and Saturday, Nov. 17, kicking off with a ribbon cutting with the mayor and other dignitaries at 11 am on the 16th.The park's much anticipated ice rink will be the center of attention for the rest of the festivities, and it will be open from noon to 9 pm on Friday and 10 am to 10 pm on Saturday--admission is $8 for adults and $7 for kids/seniors/military, with skate rentals costing $3. There will also be "ice performances" at the top of each hour from noon to 4 pm, and coaches available to help new skaters.
Saturday will also have live music in the park from 10 am to 3 pm, various art-y options, and a "Get Active" program from Results Gym with boot camp, a kids obstacle course, and a Zumba class.
Considering that it was nine years ago this month that I first wrote about the plans to remove the school buses from the park's three-block site along 2nd Street between I and M, SE, I'd say this opening indeed qualifies as a milestone in the neighborhood. See my Canal Park project page for photos of what the footprint has gone through over the years.
(The BID also says that the management of Kruba Thai and Sushi says that their restaurant in the ground floor of the Foundry Lofts at the Yards is opening on Monday, Nov. 12. Will that come true as well? We shall see!)
UPDATE: I should add there's no word in this whether the Park Tavern restaurant will open on this same weekend--my guess is that the pressure is pretty strong to have it open in some format, but there's no announcement.
|
Comments (13)
|
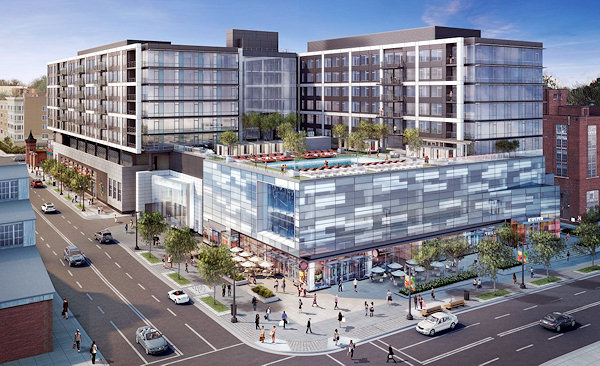
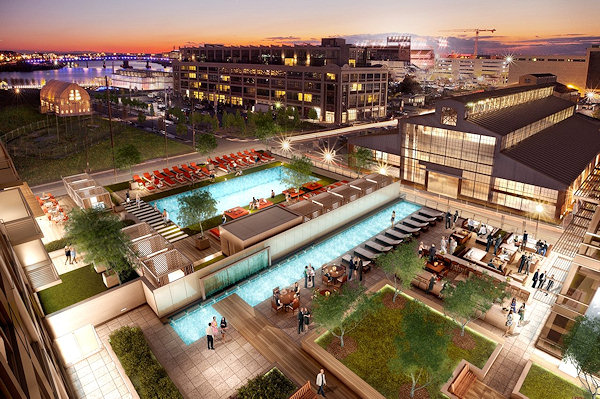
It took a loooong time to get past the unconfirmed stage (and even included an oopsie cat-out-of-the-bag last year by some PR folks), but today Forest City Washington is finally officially announcing that Vida Fitness is coming to the south end of the Twelve12 apartment building, now under construction on 4th Street SE between M and Tingey in the Yards.
Also in the 28,000-square-foot facility will be Vida's "affiliated concepts" Bang Salon and Aura Spa, and will also feature Vida's Penthouse Pool Club and Lounge, shown in the above-right drawing and described as a "membership-only urban resort featuring a rooftop pool deck with city and riverfront views and a variety of poolside lounging options and amenities."
Twelve12, when completed in mid-2014, will also be home to the neighborhood's first grocery store, a 50,000-square-foot Harris Teeter located on the north end of the block at 4th and M, in addition to the building's 218 apartments. There is also still 10,000 square feet of as-yet-unleased retail space. It is across the street from the Boilermaker Shops retail pavilion, set to open in early 2013, and kitty corner from both the Foundry Lofts and what will be a new 325ish-unit apartment building on the southwest corner of 4th and Tingey, expected to start construction in 2013.
|
Comments (9)
|
 I can now finally stop obsessively checking Square 701 property records, as Grosvenor Americas and Skanska finally completed earlier this week their purchases of the former Willco properties along 1st Street SE between M and N, and each officially announced their plans for the site, which of course JDLand readers have known about for a while now.
I can now finally stop obsessively checking Square 701 property records, as Grosvenor Americas and Skanska finally completed earlier this week their purchases of the former Willco properties along 1st Street SE between M and N, and each officially announced their plans for the site, which of course JDLand readers have known about for a while now.The now-announced plans track pretty closely with what we've been hearing through the zoning process:
* a 224,000-square-foot Class A office building at the corner of 1st and M;
* a 180-unit hotel just to the south of the office building, separated by a 30-foot-courtyard;
* a 292-unit residential project south of the hotel in two buildings, both parallel to 1st Street, with a courtyard between them and a glass bridge connecting them; and
* 43,000 square feet of retail, 36,000 sf of which will be in the office/hotel/residential buildings, while the remaining 7,000 sf will be in a separate two-story retail-only building at the corner of 1st and N.
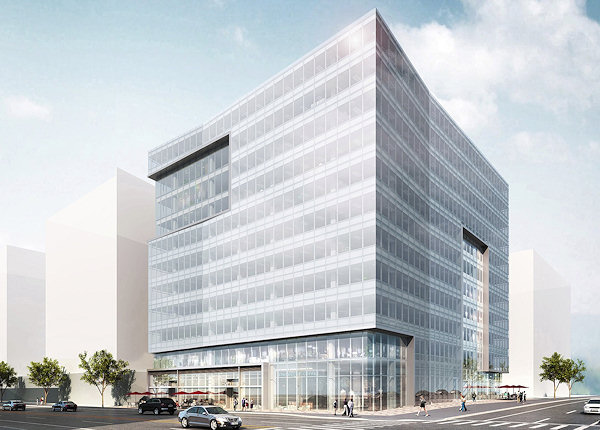 But we've also now learned that the office building (seen at left) will be developed by Skanska, is designed by Gensler, and will likely be self-financed, according to Bisnow. It will have 11,000 square feet of retail, and will be 11 stories tall. Looking at property records (always a somewhat dicey proposition), it appears that Skanska's Ballpark Square 701 LLC paid about $19.2 million for the multiple small lots at 1st and M where Normandie Liquors used to stand.
But we've also now learned that the office building (seen at left) will be developed by Skanska, is designed by Gensler, and will likely be self-financed, according to Bisnow. It will have 11,000 square feet of retail, and will be 11 stories tall. Looking at property records (always a somewhat dicey proposition), it appears that Skanska's Ballpark Square 701 LLC paid about $19.2 million for the multiple small lots at 1st and M where Normandie Liquors used to stand.Grosvenor will be developing the rest of the project, with Hickok Cole designing the residential buildings and the hotel, and with McCaffery Interests providing "advisory services" and construction management. Grosvenor's Ballpark Square LLC appears in property records to have paid $25.8 million for its portion of the site.
Jon Carr of Grosvenor tells me that there is "strong interest" from potential tenants in the two-story 7,000-square-foot retail building at 1st and N (bet they wish they could have it built by tonight!) and that there are discussions with a couple of potential operators for the hotel.
 Of course, the question most interested observers want to ask doesn't have an answer yet--neither announcement gives a start date. There's still the need for final approvals from the Zoning Commission (expected to come at the Oct. 29 public meeting), but for the Grosvenor portion of the site, there's one more pending item before the path to construction is truly clear, and that is the plans by another developer for the L-shaped lot between the residential buildings and the retail building.
Of course, the question most interested observers want to ask doesn't have an answer yet--neither announcement gives a start date. There's still the need for final approvals from the Zoning Commission (expected to come at the Oct. 29 public meeting), but for the Grosvenor portion of the site, there's one more pending item before the path to construction is truly clear, and that is the plans by another developer for the L-shaped lot between the residential buildings and the retail building. Grosvenor apparently did attempt to purchase that property, but with no agreement able to be reached, those owners are now heading to the Zoning Commission in early December with their desire to build a 176-room hotel on the site (initial design seen at right, wrapping around Grosvenor's two-story retail building). If approved, Grosvenor's plans to have the courtyard of its residential buildings opened to the south would be impacted, and there is apparently an "alternative" design in the hopper if needed.
You can check my Square 701 page for more details about this site (including lots of Before photos from its days before becoming Nats Parking Lot F). The next steps to watch for, beyond how the L Hotel [copyright JD] turns out (which we may not know until early 2013), will be the filing of building permit applications, along with any announcements of office tenants, hotel operators, etc.
|
Comments (6)
|
After many weeks of teasing, it's now pretty safe to say that the old trash transfer building at 900 New Jersey Ave. SE is really getting demolished. Click to embiggen:
And some before-and-nows show that the eventual new block of I Street between 2nd and New Jersey is starting to be more than just a dream:
If you haven't been following along, this site spent much of the 1900s as a trash transfer station, before the DC Department of Public Works turned it into an operations area for heavy trucks and plows. The block to the north is going to be developed by William C. Smith, starting with the Park Chelsea apartment building, once some deep (deep!) utilities running below the site get relocated. The block between I and K is part of the Capper/Carrollsburg Hope VI redevelopment footprint, and is slated to eventually have a large mixed-income apartment building, though no announcements have been made of when that might actually happen.
I think it's also now safe to declare it Demolished Building #170 since 2003.
|
Comments (7)
More posts:
Trash Transfer Site/DPW, photos
|
 It was quite a night at the ballpark on Monday as the Nationals clinched the NL East Divsion Title, bringing Washington its first first-place finish since 1933.
It was quite a night at the ballpark on Monday as the Nationals clinched the NL East Divsion Title, bringing Washington its first first-place finish since 1933. As I watched the celebrations (and boy, that was some celebrating going on), I thought about the pretty woeful team that moved into the neighborhood in March 2008, and how if we had all been guaranteed that at the end of the fifth season at the new ballpark the team would be division champs, we would have thought it an amazingly short timeline (once we stopped laughing at the improbability of such a notion, especially after the dreadful '08 and '09 seasons).
Along those same lines, if we had been told on that night in March 2008 that no additional construction other than 55 M would be seen on Half Street by the time the Nats hit the playoffs, and that there would only be one new restaurant/bar south of the freeway/east of South Capitol available for post-season revelry, we might also have laughed at the improbability of such a notion. (Though by the end of that first season, with the global economy having all but collapsed, that same notion wouldn't have seemed quite so far-fetched.)
Even at the beginning of this year, with Davey Johnson fully installed, Strasburg coming back, Harper on deck, and Werth past his "rookie" struggles, a division title in 2012 looked like something that could happen, but that more likely 2013 would really be the year that the team would contend.
However, you wonder what developers, retailers, tenants, and the banks that control so many of the commercial real estate purse strings have been thinking as the team's stellar year unfolded, probably also having thought that 2013 would really be the year the team caught fire but then watching those tens of thousands of fans traipse down to N Street throughout 2012, and now realizing that the team will be bringing the national spotlight to Near Southeast, and the neighborhood is not quite ready for its close-up yet.
 "Wait 'til next year!" is the symbolic phrase of eternal hope in baseball, and it does seem that 2013 may be the beginning of a new wave of openings and groundbreakings that have mostly been on hold for the past few years. Canal Park, with its Park Tavern restaurant and ice rink, should be opening this November, and maybe Kruba Thai at the Foundry Lofts will at last cross the finish line. Early 2013 should bring the launch of the Bluejacket Brewery and Willie's Brew and Que and other offerings at the Boilermaker Shops, two blocks east of the ballpark. Perhaps Gordon Biersch actually will open at 100 M in time for Opening Day. And later in the year Osteria Morini will come to the Lumber Shed at the Yards Park.
"Wait 'til next year!" is the symbolic phrase of eternal hope in baseball, and it does seem that 2013 may be the beginning of a new wave of openings and groundbreakings that have mostly been on hold for the past few years. Canal Park, with its Park Tavern restaurant and ice rink, should be opening this November, and maybe Kruba Thai at the Foundry Lofts will at last cross the finish line. Early 2013 should bring the launch of the Bluejacket Brewery and Willie's Brew and Que and other offerings at the Boilermaker Shops, two blocks east of the ballpark. Perhaps Gordon Biersch actually will open at 100 M in time for Opening Day. And later in the year Osteria Morini will come to the Lumber Shed at the Yards Park. And there could be a wave of groundbreakings on major projects--residential projects at Florida Rock and the Yards have 2013 start dates currently attached to them, along with the Park Chelsea at New Jersey and I, and maybe the new office/residential/hotel/retail projects along 1st Street as well. (Note also that 2013 start dates for big projects would dovetail nicely with the rumored 2015 arrival of the MLB All Star Game at Nats Park.) But Akridge and Monument remain silent about start dates for their Half Street projects, and really, the only start dates that should matter at this point are the ones when dirt actually starts to be dug.
In the meantime, there will be much revelry as fans pass through the neighborhood to and from the ballpark in October, and everyone associated with Near Southeast can hope that Thomas Boswell is right, that this title could be "the first of many," so that the Ballpark District can begin to resemble the grand plans made for it with much optimism a few years ago at the same time that the Nats have already begun to resemble the grand plans made for them with much optimism a few years ago.
|
Comments (7)
More posts:
Nationals Park
|
2911 Posts:
Go to Page: 1 | ... 14 | 15 | 16 | 17 | 18 | 19 | 20 | 21 | 22 ... 292
Search JDLand Blog Posts by Date or Category
Go to Page: 1 | ... 14 | 15 | 16 | 17 | 18 | 19 | 20 | 21 | 22 ... 292
Search JDLand Blog Posts by Date or Category





























