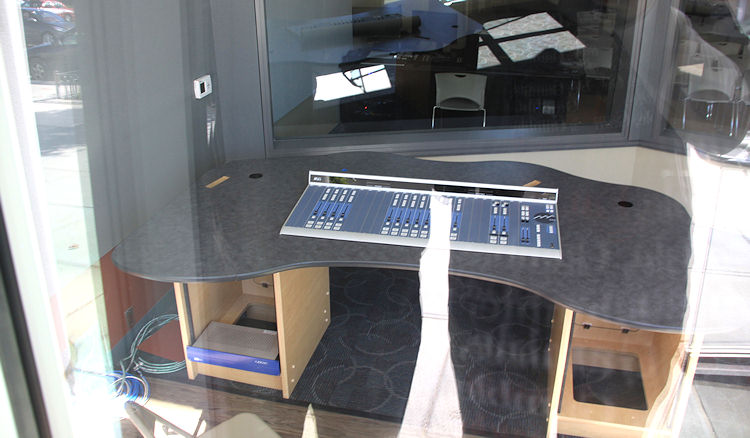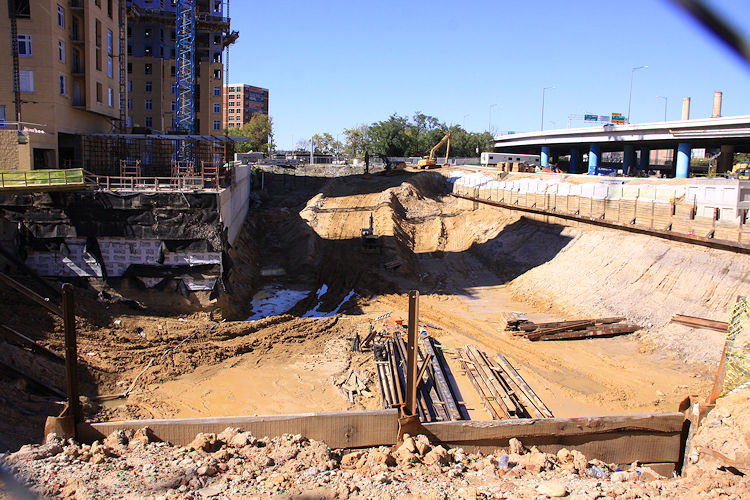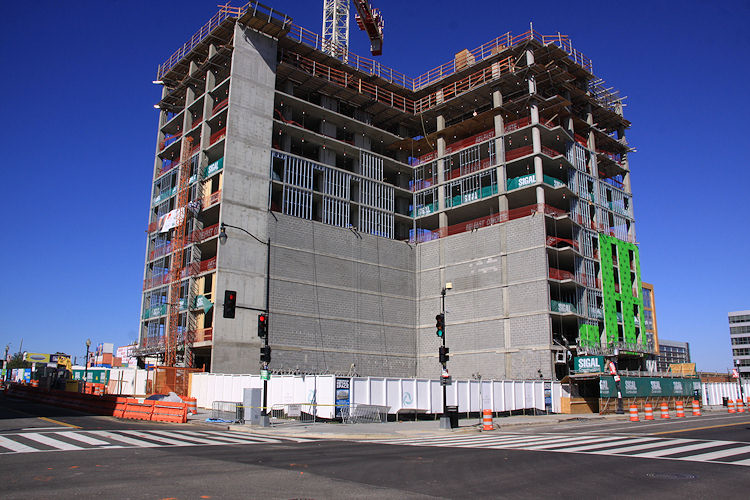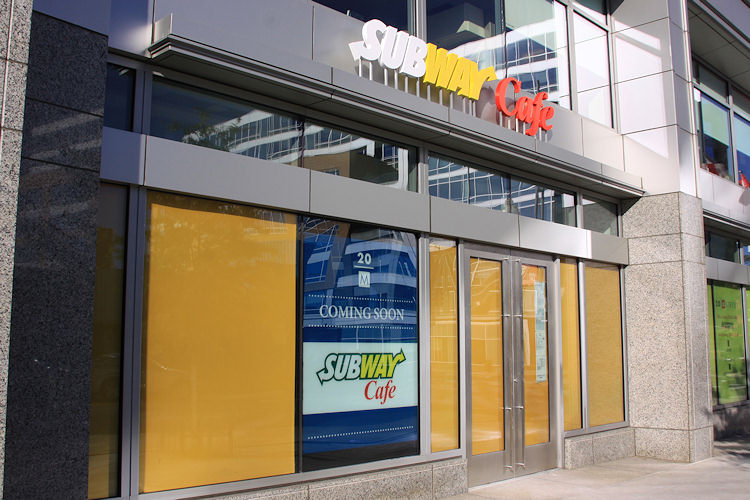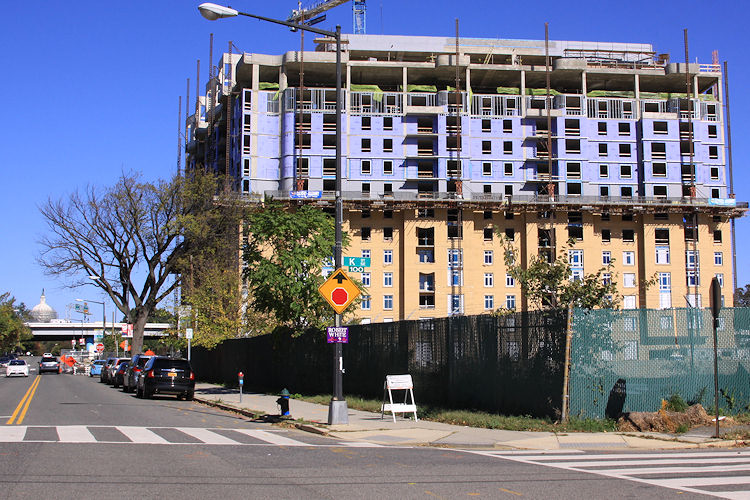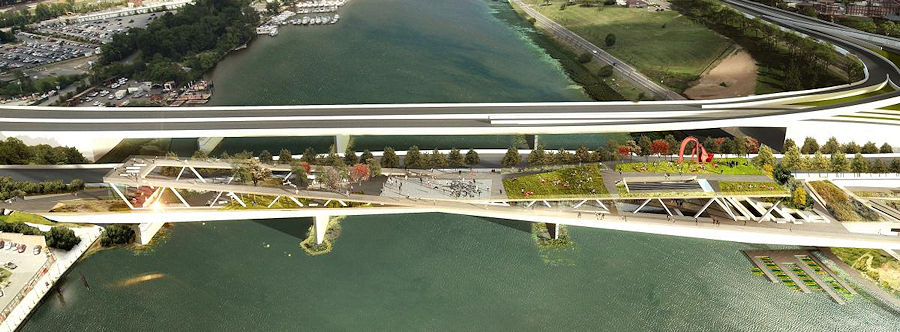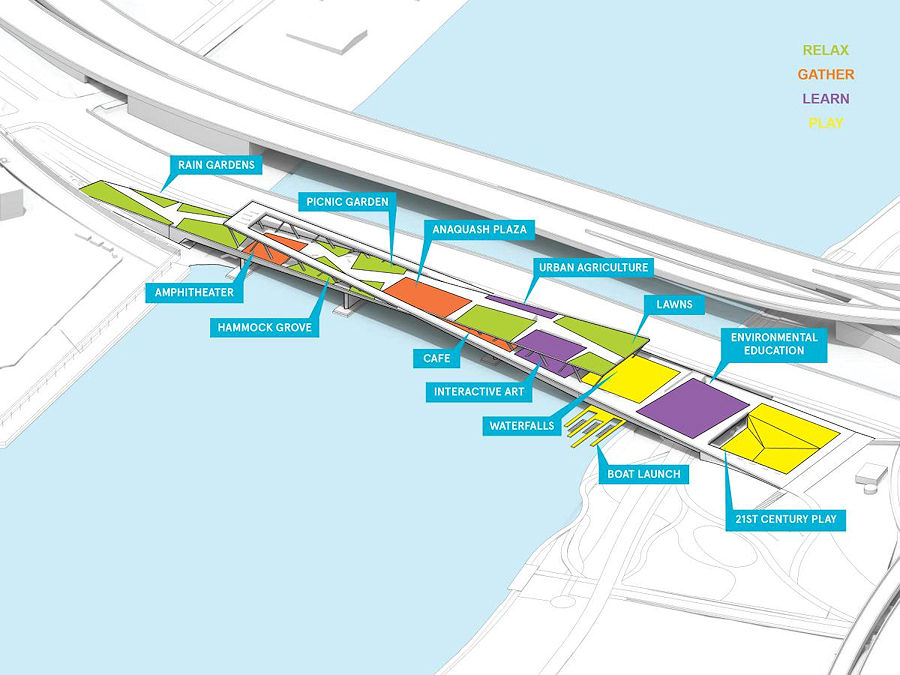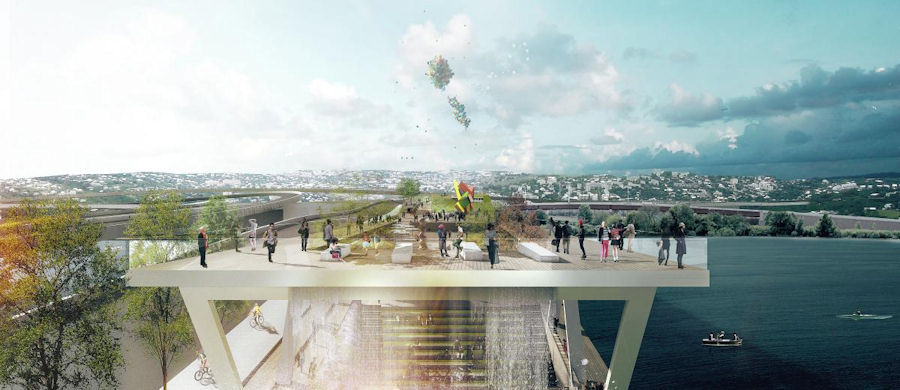|
| ||||||||||||||||||||
Please note that JDLand is no longer being updated.
peek >>
Near Southeast DC Past News Items
- Full Neighborhood Development MapThere's a lot more than just the projects listed here. See the complete map of completed, underway, and proposed projects all across the neighborhood.
- What's New This YearA quick look at what's arrived or been announced since the end of the 2018 baseball season.
- Food Options, Now and Coming SoonThere's now plenty of food options in the neighborhood. Click to see what's here, and what's coming.
- Anacostia RiverwalkA bridge between Teague and Yards Parks is part of the planned 20-mile Anacostia Riverwalk multi-use trail along the east and west banks of the Anacostia River.
- Virginia Ave. Tunnel ExpansionConstruction underway in 2015 to expand the 106-year-old tunnel to allow for a second track and double-height cars. Expected completion 2018.
- Rail and Bus Times
Get real time data for the Navy Yard subway, Circulator, Bikeshare, and bus lines, plus additional transit information. - Rail and Bus Times
Get real time data for the Navy Yard subway, Circulator, Bikeshare, and bus lines, plus additional transit information. - Canal ParkThree-block park on the site of the old Washington Canal. Construction begun in spring 2011, opened Nov. 16, 2012.
- Nationals Park21-acre site, 41,000-seat ballpark, construction begun May 2006, Opening Day March 30, 2008.
- Washington Navy YardHeadquarters of the Naval District Washington, established in 1799.
- Yards Park5.5-acre park on the banks of the Anacostia. First phase completed September 2010.
- Van Ness Elementary SchoolDC Public School, closed in 2006, but reopening in stages beginning in 2015.
- Agora/Whole Foods336-unit apartment building at 800 New Jersey Ave., SE. Construction begun June 2014, move-ins underway early 2018. Whole Foods expected to open in late 2018.
- New Douglass BridgeConstruction underway in early 2018 on the replacement for the current South Capitol Street Bridge. Completion expected in 2021.
- 1221 Van290-unit residential building with 26,000 sf retail. Underway late 2015, completed early 2018.

- NAB HQ/AvidianNew headquarters for National Association of Broadcasters, along with a 163-unit condo building. Construction underway early 2017.

- Yards/Parcel O Residential ProjectsThe Bower, a 138-unit condo building by PN Hoffman, and The Guild, a 190-unit rental building by Forest City on the southeast corner of 4th and Tingey. Underway fall 2016, delivery 2018.

- New DC Water HQA wrap-around six-story addition to the existing O Street Pumping Station. Construction underway in 2016, with completion in 2018.

- The Harlow/Square 769N AptsMixed-income rental building with 176 units, including 36 public housing units. Underway early 2017, delivery 2019.

- West Half Residential420-unit project with 65,000 sf retail. Construction underway spring 2017.
- Novel South Capitol/2 I St.530ish-unit apartment building in two phases, on old McDonald's site. Construction underway early 2017, completed summer 2019.
- 1250 Half/Envy310 rental units at 1250, 123 condos at Envy, 60,000 square feet of retail. Underway spring 2017.
- Parc Riverside Phase II314ish-unit residential building at 1010 Half St., SE, by Toll Bros. Construction underway summer 2017.
- 99 M StreetA 224,000-square-foot office building by Skanska for the corner of 1st and M. Underway fall 2015, substantially complete summer 2018. Circa and an unnamed sibling restaurant announced tenants.
- The Garrett375-unit rental building at 2nd and I with 13,000 sq ft retail. Construction underway late fall 2017.
- Yards/The Estate Apts. and Thompson Hotel270-unit rental building and 227-room Thompson Hotel, with 20,000 sq ft retail total. Construction underway fall 2017.
- Meridian on First275-unit residential building, by Paradigm. Construction underway early 2018.
- The Maren/71 Potomac264-unit residential building with 12,500 sq ft retail, underway spring 2018. Phase 2 of RiverFront on the Anacostia development.
- DC Crossing/Square 696Block bought in 2016 by Tishman Speyer, with plans for 800 apartment units and 44,000 square feet of retail in two phases. Digging underway April 2018.
- One Hill South Phase 2300ish-unit unnamed sibling building at South Capitol and I. Work underway summer 2018.
- New DDOT HQ/250 MNew headquarters for the District Department of Transportation. Underway early 2019.
- 37 L Street Condos11-story, 74-unit condo building west of Half St. Underway early 2019.
- CSX East Residential/Hotel225ish-unit AC Marriott and two residential buildings planned. Digging underway late summer 2019.
- 1000 South Capitol Residential224-unit apartment building by Lerner. Underway fall 2019.
- Capper Seniors 2.0Reconstruction of the 160-unit building for low-income seniors that was destroyed by fire in 2018.
- Chemonics HQNew 285,000-sq-ft office building with 14,000 sq ft of retail. Expected delivery 2021.
3188 Blog Posts Since 2003
Go to Page: 1 | 2 | 3 | 4 | 5 | 6 | 7 | 8 | 9 | 10 ... 319
Search JDLand Blog Posts by Date or Category
Go to Page: 1 | 2 | 3 | 4 | 5 | 6 | 7 | 8 | 9 | 10 ... 319
Search JDLand Blog Posts by Date or Category
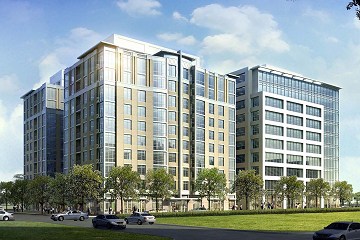 Earlier this month, the team developing a planned mixed-income apartment building that is part of the Capper/Carollsburg redevelopment was one of 18 awardees named to share a $142 million pot* helping to fund affordable housing units in the city.
Earlier this month, the team developing a planned mixed-income apartment building that is part of the Capper/Carollsburg redevelopment was one of 18 awardees named to share a $142 million pot* helping to fund affordable housing units in the city.The building, as yet unnamed and generally just referred to by some variation of the oh-so-attractive "Square 769N Residential" moniker, is planned for the northern part of the block bounded by 2nd Place, 3rd, L, and M, next door to the recently discussed 250 M Street office building. It will be 11 stories, and will include 34 units of public housing in its 171 rental units. There will also be about 4,100 square feet of ground-floor retail. (The above image shows the block as seen from Canal Park, with the apartment building at left and 250 M at right.)
This funding is not enough to get the building's construction jump-started, but a) it's better than no funding at all and b) it probably helps move the process toward full funding forward.
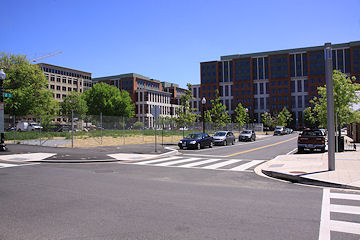 It has already spent plenty of time in Zoning Land, having received its second-stage PUD approval back in 2009 followed by time extensions in 2011 and 2013.
It has already spent plenty of time in Zoning Land, having received its second-stage PUD approval back in 2009 followed by time extensions in 2011 and 2013.This is one of four** large mixed-income apartment buildings still to be built as part of Capper's redevelopment, with two more planned for the other blocks along the east side of Canal Park plus one on the old trash transfer site at New Jersey and K.
* For sticklers, this award is part of the 2014 Notice of Funding Availability (NOFA) awards from the Housing Production Trust Fund.
** It could be five, since the Housing Authority is looking at splitting some units out from one planned mixed-income rental building (not this one!) into a second market-rate condo building. But there has been no public indication of movement one way or the other on that, and a planned Zoning hearing this fall has been pushed back to at least early 2015.
|
Comments (4)
|
 While the Parc Riverside leasing office has been open for a few weeks now, I'm only just now getting caught up with their status and offerings.
While the Parc Riverside leasing office has been open for a few weeks now, I'm only just now getting caught up with their status and offerings.Move-ins are being billed as starting around Dec. 1, at least if you go by the Craigslist ads for low-floor units posted in the past few days. The base prices as published give the rate for 1 BR/1 BA units as being between $1,970 and $2,165, going up to 2 BR/2 BA ranging from $2,385 to $3,485. The Craigslist ads include two studios priced at $1,600 and $1,770, and on all units advertised there are showing a current one-month-free deal. (Parking and storage units extra.)
The building isn't open for tours yet, but there's PDF floor plans on the official web site.
However, if you're looking for something a bit more three-dimensional, they've created virtual tours of five upper-floor units (hence the killer views depicted): a studio, a junior one bedroom, a one bedroom, a one bedroom/den, and a two-bedroom penthouse.
You can also virtually tour the roof and the ground-floor amenity spaces. And check out the new twilight-time building rendering.
The office, in the trailer across from the building on the southeast corner of 1st and K, is open seven days a week.
(By the way, this is the first rental apartment building in DC for Toll Brothers.)
|
Comments (4)
More posts:
Development News, Parc Riverside Apts
|
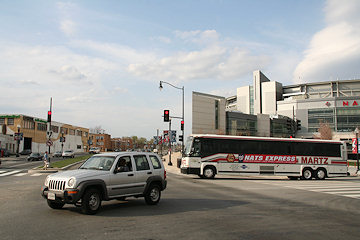 I'm not sure how many people made this afternoon's meeting on the SE/SW Transportation Improvement Study (I sure didn't thanks to that 4 pm start time), but apparently there is a web site devoted to the project, and the meeting materials are posted there: seswdc.com.
I'm not sure how many people made this afternoon's meeting on the SE/SW Transportation Improvement Study (I sure didn't thanks to that 4 pm start time), but apparently there is a web site devoted to the project, and the meeting materials are posted there: seswdc.com.This study is actually an Environmental Assessment, meaning there are very specific structures and steps that DDOT will be following.
Its stated purpose is "to develop a premium transit system that improves transportation capacity, connectivity, mobility, and safety through an integrated, multimodal transportation corridor" across Near Southeast, Southwest, and the Anacostia Historic District.
Also, the study is to address "east-west transportation needs between the Southeast and Southwest Washington communities of Anacostia and the Waterfront."
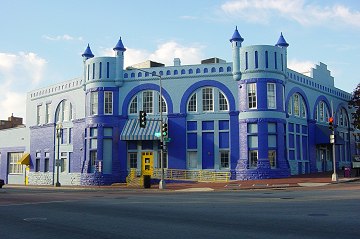 One tidbit in the materials that may be news to people: If streetcars are chosen as the area's "premium transit mode," there will be a need for storage and/or maintenance, and so this Environmental Assessment "will review and analyze potential sites for a Streetcar facility."
One tidbit in the materials that may be news to people: If streetcars are chosen as the area's "premium transit mode," there will be a need for storage and/or maintenance, and so this Environmental Assessment "will review and analyze potential sites for a Streetcar facility." Eight potential sites meeting the initial minimum requirements have been identified: three near M Street, SW, three at Buzzard Point, and two along 7th Street, SE, including, believe it or not, the Blue Castle, aka the Navy Yard Car Barn, where streetcars were stored and maintained during the many years they ran through the city before being shut down in the early 1960s.
A second public meeting is expected in early 2015, with the draft Environmental Assessment and associated public hearing in spring and the final document late in the year.
(Thanks to Josh Hart for the heads up about the web site, and no thanks to DDOT, who didn't mention it in their releases about the meeting. BAH!)
|
Comments (14)
|
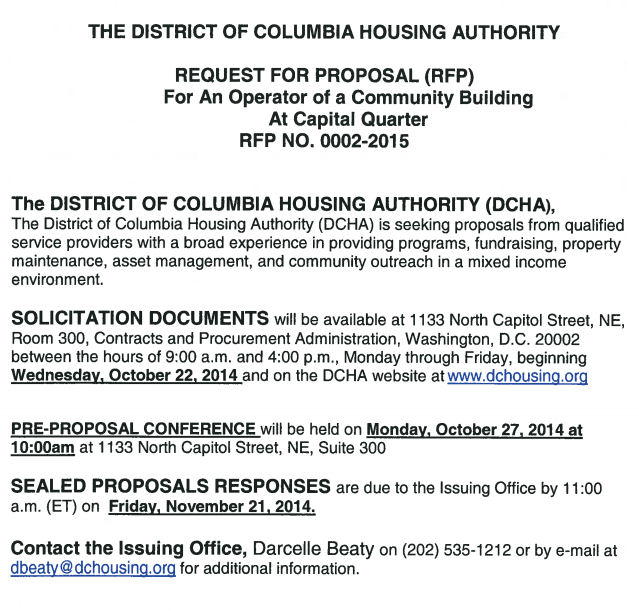 The DC Housing Authority has now officially released its request for proposals for an operator to run the new Capper Community Center (or, "Community Building").
The DC Housing Authority has now officially released its request for proposals for an operator to run the new Capper Community Center (or, "Community Building").It states that DCHA is "seeking proposals from qualified service providers with a broad experience in providing programs, fundraising, property maintenance, asset management, and community outreach in a mixed income environment,"
Responses are due on Friday, Nov. 21.
Earlier this year the Housing Authority ran a community "engagement process" to come up with a series of recommendations on what sort of programming and activites the neighborhood would like to see at this building, which presumably/hopefully/possibly whichever operator is chosen will use to guide their plans. And this gives me an excuse to post the final copy of the report.
UPDATE, 10/29: It took a while, but the RFP itself is finally available.
|
Comments (0)
More posts:
Capper, Community Center
|
 (Had to use a suitably frightening shot of our dear departed cat Gordie to get into the spirit of the season.)
(Had to use a suitably frightening shot of our dear departed cat Gordie to get into the spirit of the season.)While the demolition of Building 213 has decreased the neighborhood's Spooky Quotient considerably, there's still some Halloween-related activities if you're looking for more than just trick-or-treating.
* (ADDED) Canal Park is having a free Pumpkins in the Park shindig on Saturday, Oct. 25 from 11 am to 1 pm on the north block at 2nd and I. "The fun includes small pumpkins and decorating tools, face painting, and a performance by Mr. Skip at 12:00pm! "
* Alas, the Haunted Ship Barry at the Navy Yard is dark for a second year in a row, but on Saturday the Navy museum is holding a Haunted Gallery. Little kids are invited from 4 pm to 7 pm, and teens and grownups from 7:30 to 10 pm. See the flyer for more information, and be sure to give them a call to be filled in on the security requirements for getting to the museum.
* There's a Halloween Party on Sunday, Oct. 26 from 5 to 7 pm at the Courtyard by Marriott at New Jersey and L, being put on by the Waterfront Church, which a few months ago began offering services there on Sundays at 10 am. The party is free and will have games, pumpkin painting, candy, and more. The Facebook event page has more info, and you can RSVP there so they don't run out of goodies.
If you want to venture a little farther afield, here's TheHillisHome's guide to Halloween events.
Anything else? Post in the comments--and if I get more announcements, I'll update this.
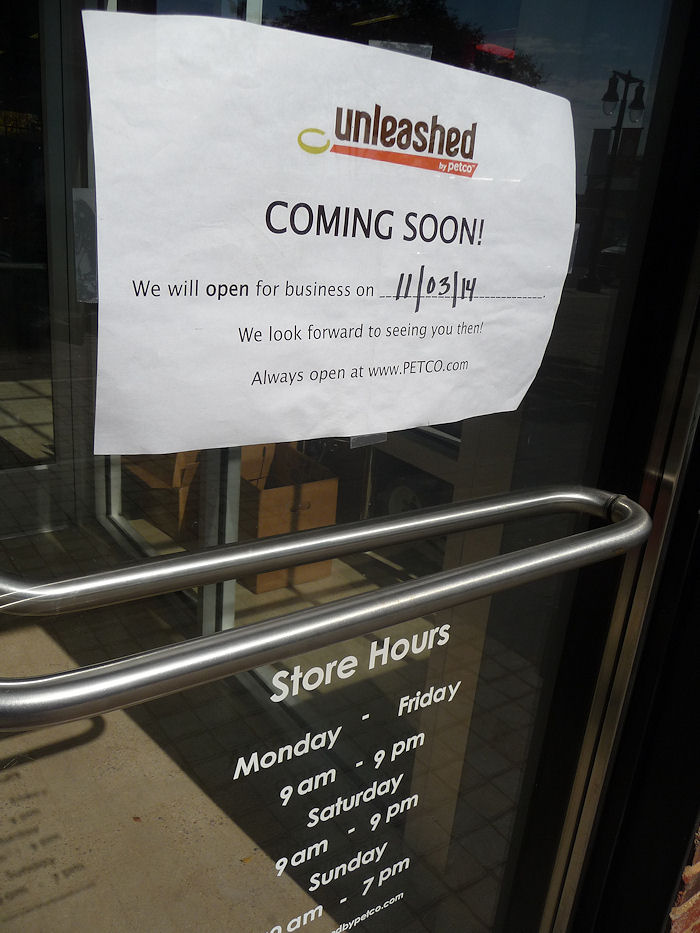 I mentioned this last week at the bottom of my Willie-is-opening post, as an update, but acknowledge that that may have not seeped into the news-stream consciousness appropriately, so here's an official entry:
I mentioned this last week at the bottom of my Willie-is-opening post, as an update, but acknowledge that that may have not seeped into the news-stream consciousness appropriately, so here's an official entry:The neighborhood's newest retail establishment, Unleashed by Petco, says it will be opening at the Boilermaker Shops in the Yards on Monday, Nov. 3, thus beating Harris Teeter to the finish line by two days.
As you can see in the photo provided by my personal stringer, the store will be open from 9 am to 9 pm six days a week, and 10 am to 7 pm on Sundays.
The shelves are already looking well stocked, and certainly this could become a prime destination for the bajillion dog owners who live nearby. And I suppose I should make a full disclosure that I assume I will duck in there on occasion, as my not-dogs continue to eat us out of house and home. (It's a good thing they are cute.)
|
Comments (0)
|
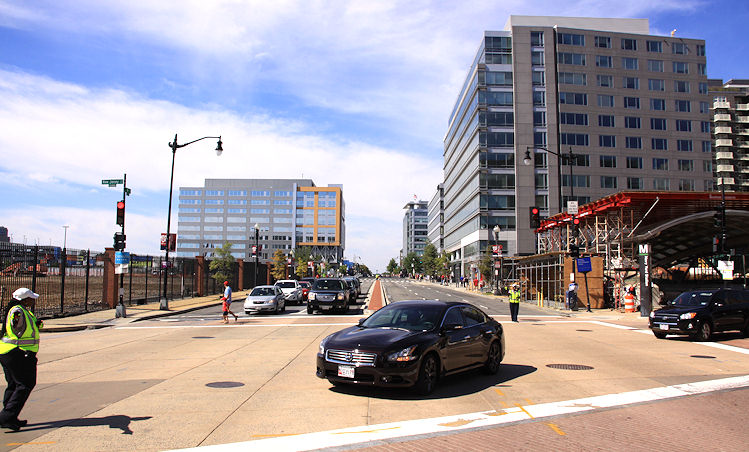 From DDOT: On Wednesday, Oct. 22, DDOT and the Federal Highway Administration will be holding a public meeting to discuss the Southeast/Southwest Transportation Improvement Study and Environmental Assessment, which is actually now a formal NEPA study (hence the presence of FHWA).
From DDOT: On Wednesday, Oct. 22, DDOT and the Federal Highway Administration will be holding a public meeting to discuss the Southeast/Southwest Transportation Improvement Study and Environmental Assessment, which is actually now a formal NEPA study (hence the presence of FHWA). Officially, "The purpose of the study is to develop a premium transit system that improves transportation capacity, connectivity, mobility, and safety."
This is an off-shoot of the first M Street SE/SW study from 2011 and 2012 as well as the subsequent Special Events transportation study that was completed earlier this year. In other words, the study after the study after the study.
The meeting will be held at at Van Ness Elementary at 4 pm (! - I asked if that was a typo, and was told no). DDOT's announcement of the meeting says that "the public will be provided an opportunity to discuss the transportation issues and potential solutions that will be addressed in the study."
|
Comments (5)
More posts:
meetings, Traffic Issues
|
ANC 6D ventured across South Capitol Street into Southeast for its meeting on Monday night, with enough items of interest on this side of the street to draw even me to attend. The rundown: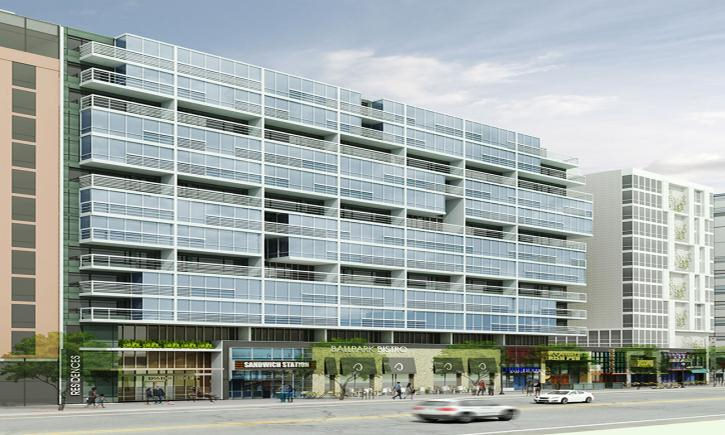 BALLPARK SQUARE: Grosvenor and McCaffery Interests, developers of this hotel/residential/retail project along the west side of 1st Street north of N Street, say that they hope to start construction before the end of the year, though at this point the building permits are still pending. The 325-unit apartment building and 170-room hotel (operator not yet announced) are expected to take about two years to complete once construction gets underway. Their "intention" is to construct at the same time the separate two-story retail pavilion nestled between the arms of the Hampton Inn on the corner of 1st and N, with an eye toward completing it before the 2016 baseball season, though no tenants have been secured at this point.
BALLPARK SQUARE: Grosvenor and McCaffery Interests, developers of this hotel/residential/retail project along the west side of 1st Street north of N Street, say that they hope to start construction before the end of the year, though at this point the building permits are still pending. The 325-unit apartment building and 170-room hotel (operator not yet announced) are expected to take about two years to complete once construction gets underway. Their "intention" is to construct at the same time the separate two-story retail pavilion nestled between the arms of the Hampton Inn on the corner of 1st and N, with an eye toward completing it before the 2016 baseball season, though no tenants have been secured at this point.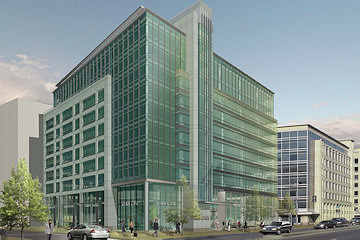 250 M: WC Smith is asking the Zoning Commission for a
250 M: WC Smith is asking the Zoning Commission for a second third extension to the second-stage PUD for its long-planned 230,000 square foot office building, which was originally approved in 2007, then revised in 2008, and given its first extension in 2010 (and another in 2012). This would push the required date to file for a construction permit to Sept. 2016, with construction being required to commence by Sept. 2017. WC Smith's representatives noted the current state of office development basically requires a building to be 70 percent leased before financing can be procured, but that recent activity in the office leasing market "gives us hope" (especially with about 33 million square feet of GSA leased space turning over in the next few years.) Smith's Brad Fennell said that the company is "committed to the site," feels that office space "is the right use for this spot," and has been working hard to find potential tenants. (All of which is laid out in more detail in the zoning filing.)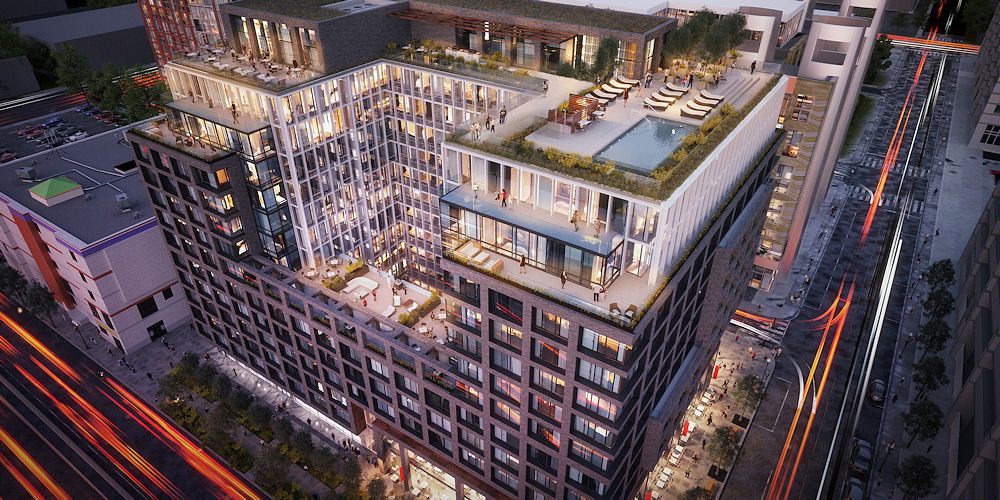 1244 SOUTH CAPITOL: JBG came to the ANC looking for its support for this project's Capitol Gateway Overlay Review, which I wrote about in detail a few weeks back and which is scheduled for Nov. 13.
1244 SOUTH CAPITOL: JBG came to the ANC looking for its support for this project's Capitol Gateway Overlay Review, which I wrote about in detail a few weeks back and which is scheduled for Nov. 13.
 BALLPARK SQUARE: Grosvenor and McCaffery Interests, developers of this hotel/residential/retail project along the west side of 1st Street north of N Street, say that they hope to start construction before the end of the year, though at this point the building permits are still pending. The 325-unit apartment building and 170-room hotel (operator not yet announced) are expected to take about two years to complete once construction gets underway. Their "intention" is to construct at the same time the separate two-story retail pavilion nestled between the arms of the Hampton Inn on the corner of 1st and N, with an eye toward completing it before the 2016 baseball season, though no tenants have been secured at this point.
BALLPARK SQUARE: Grosvenor and McCaffery Interests, developers of this hotel/residential/retail project along the west side of 1st Street north of N Street, say that they hope to start construction before the end of the year, though at this point the building permits are still pending. The 325-unit apartment building and 170-room hotel (operator not yet announced) are expected to take about two years to complete once construction gets underway. Their "intention" is to construct at the same time the separate two-story retail pavilion nestled between the arms of the Hampton Inn on the corner of 1st and N, with an eye toward completing it before the 2016 baseball season, though no tenants have been secured at this point.Once construction begins, the existing sidewalk will be blocked, with pedestrian traffic expected to be moved to a covered structure in the 1st Street parking lane (and bike lane), though the final configuration is still under negotiation with DDOT, with the Nationals offering input as well, given the site's location just north of the ballpark.
Also, note that the 99 M Street office building planned for the north end of this block is being developed separately by Skanska and is on its own schedule, separate from these projects.
(Building permits are filed, not yet approved.)
 250 M: WC Smith is asking the Zoning Commission for a
250 M: WC Smith is asking the Zoning Commission for a The ANC supported the request for an extension 6-1, with Roger Moffatt voting against.
Fun fact for readers who haven't been around for this building's history: it is actually part of the Capper/Carrollsburg Planned Unit Development. It would only occupy about half of the block bounded by 2nd Place, 3rd, L, and M--the north end of the block is slated to someday be a Capper mixed-income apartment building.
(In other WC Smith-related news, I was told that the company hopes/expects to begin pouring the slab at the bottom of 800 New Jersey/Whole Foods in two months or so.)
 1244 SOUTH CAPITOL: JBG came to the ANC looking for its support for this project's Capitol Gateway Overlay Review, which I wrote about in detail a few weeks back and which is scheduled for Nov. 13.
1244 SOUTH CAPITOL: JBG came to the ANC looking for its support for this project's Capitol Gateway Overlay Review, which I wrote about in detail a few weeks back and which is scheduled for Nov. 13. There have been some small tweaks to the design, along with now an additional variance request to have two 20-foot and two 30-foot loading bays, since original plans to have a 55-foot bay and two smaller bays has run afoul of the teensy width of the block's alley and of Van Street, where the bays will be located. Otherwise, this remains designed as an apartment building with 290ish units and about 26,000 square feet of retail.
The ANC voted to support the project 7-0.
|
Comments (7)
|
 Last week the Zoning Commission heard Forest City's request for more height (and thereby additional density) in what is being called "Yards West," specifically four sites along N Street between 1st and New Jersey.
Last week the Zoning Commission heard Forest City's request for more height (and thereby additional density) in what is being called "Yards West," specifically four sites along N Street between 1st and New Jersey.The early questions from the commission centered mainly around Peter May's contention that granting this density--which the applicants refer to as an additional 1.0 FAR but which May was happy to always refer to as "264,000 square feet"--was akin to "incentivizing something that's going to get built anyway." May expressed that the additional height and additional density were "perfectly appropriate" but that he was "not seeing the greater good that comes out of this," i.e., what Forest City would be providing in return.
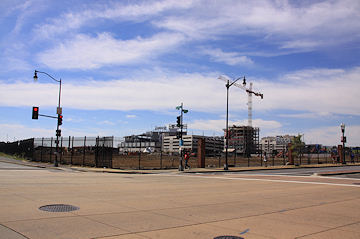 Initially May zeroed in on proposed language he felt was too weak, that the eventual review of any building proposed along the Yards West M Street frontage would ensure that its design and site plan would "facilitate the provision of a public entrance to the Navv Yard Metrorail Station" on the southwest corner of New Jersey and M. (He also mentioned as an aside concerns he said he had heard recently that the explosion in residential development in the neighborhood instead of office projects was restricting the amount of available evening and weekend garage parking for stadium events.)
Initially May zeroed in on proposed language he felt was too weak, that the eventual review of any building proposed along the Yards West M Street frontage would ensure that its design and site plan would "facilitate the provision of a public entrance to the Navv Yard Metrorail Station" on the southwest corner of New Jersey and M. (He also mentioned as an aside concerns he said he had heard recently that the explosion in residential development in the neighborhood instead of office projects was restricting the amount of available evening and weekend garage parking for stadium events.)But then ANC 6D chair Roger Moffatt testified, noting that while the ANC voted 6-0 to support Forest City's request, it did so while strongly encouraging the Zoning Commission "to require units have more than two bedrooms as a condition of this added height and density." He continued: "ANC 6D supports growing DC into a larger population, but we don't want to exclude families who have children from being able to live in our section of the District. We believe this is an issue whose time has come and we hope that Zoning will take a step in the right direction here tonight."
A light bulb then seemed to go on, with each commissioner supporting May's request that Forest City work with the Office of Planning and the Office of the Attorney General to come up with stronger language not only on the Metro issue but on a "greater mix." Marcie Cohen spoke of families being pushed out of the city, and that Forest City needs to offer "compelling evidence" that there is no market and will be no market for units with more than two bedrooms. Michael Turnbull discussed how if a family has a boy and a girl "you are looking at a three-bedroom unit to make things work" and that "two children is not unreasonable for a lot of families."
While agreeing with the desire to have the language of the proposed text amendments looked at, commissioner Robert Miller did say that the board shouldn't treat lightly that granting the additional density would result in an additional 350 residential units to the area beyond what's already allowed, 70 of which would be affordable housing units, which is "something we need."
Finally, chair Anthony Hood admitted that the commission hasn't concentrated on the issue of units with more than two bedrooms ("I don't call it derelict because I'd call myself derelict"), and that it is something that the board needs to "start looking at this in other projects across the city." However, he seemed a bit skeptical that anything could really come of taking the extra time for the Office of Planning to work on the language in this particular case to achieve that end: "Let's see what happens. Make me wrong."
This case is scheduled to be back in front of the commission in late November.
|
Comments (0)
|
I fear I am going to be run ragged by the scope of construction 'round these parts over the next few years. Fitbit tells me I took about 15,000 steps across two outings to snag this slew of photos, and I still didn't quite get everything I wanted. But let's see what's going on. (As always, click on any image to enlarge it, and then page through the slideshow of all of them).
At 1015 Half Street, the new CBS Radio space along L Street is moving along, with a ticker now hung on the building (below left) and the ground-floor studio space being built out (below right).
There's four holes in the ground in various stages of construction, though alas I missed getting pictures of the Arris apartment building at the Yards, which has reached ground level and so should be starting the showy part of its progress within the next few weeks. The Lofts at Capitol Quarter are about at ground level on the east end of their not-at-all-level footprint at 7th and L (left), while digging down down down continues at 800 New Jersey/Whole Foods
(right).
(The third one, the new 1111 New Jersey apartment project, isn't all that much of a hole just yet.)
(Speaking of 800 New Jersey, I noticed that the rebuilt-but-not-open H Street has had its asphalt laid and is now a good nine inches or more higher than where it meets 2nd Street. Preparation for that intersection and Virginia Avenue to be bumped up with the construction of the Virginia Avenue Tunnel?)
Getting close to topping out is the Hampton Inn at 1st and N (left). And, apropos of nothing (but needed here for layout purposes), a photo of the signage for the Subway Café at 20 M Street, which sounds to not be too long from opening.
And wrapping up the tour, here are the two buildings nearest to completion, the Parc Riverside at 1st and K (left) and the Park Chelsea on New Jersey Avenue (right), seen from one block to the south because it's So Freaking Big.
Now, everyone chime in and tell me what I missed.
If you want more photos of these projects (and who wouldn't?), just follow the links to the project pages.
|
Comments (16)
|
ANC 6D07 Commissioner David Garber announced on Facebook on Friday that he will be resigning his position later this week, a little more than 2 1/2 months before his full term would have ended. (He announced a few months ago that he would not be running for reelection.)
The reason he gives for the decision to quit early is that he is moving to Shaw/Logan Circle/U Street, a location that one might note is a handy confluence of two wards (with another close by) in which to continue trying to establish a base for a run for city-wide office, if one were interested in such things. Especially if one had already spent a few years in Ward 8 followed by a few in Ward 6.
But before David skedaddles, he plans to anoint a chosen successor for his ANC seat, which he will be doing on Monday, followed by an event at Willie's on Tuesday where he will "introduce people to the candidate I think will do a great job."
If you haven't checked out the questionnaires I submitted to the three people running to replace David as commissioner for 6D07, here they are.
 For probably about six years now, I've been shielding my eyes and sticking my fingers in my ears and shouting LA-LA-LA-LA-LA-LA every time I looked at my poor excuse for a development map. It so desperately needed a makeover, but I never had the time, creative spark, or technological chops to turn it into anything like what I would want it to be, so I just left it alone, even during the big JDLand redesign a few months back. The map's information was accurate, at least!
For probably about six years now, I've been shielding my eyes and sticking my fingers in my ears and shouting LA-LA-LA-LA-LA-LA every time I looked at my poor excuse for a development map. It so desperately needed a makeover, but I never had the time, creative spark, or technological chops to turn it into anything like what I would want it to be, so I just left it alone, even during the big JDLand redesign a few months back. The map's information was accurate, at least!But a few weeks ago I saw a blurb about Google's My Maps upgrade, now called Maps Engine Lite. You can draw lines and shapes! You can have layers (well, a few of them)! You can have Google as your maps base!
So I went off to play with it, and quickly decided that it could make a likeable enough successor to my original Web 0.1 map.
You can also always get to it by clicking on "View Full Map" on the mini-map at the top right of most JDLand pages, or the "Project Directory" link in the black menu bar.
It still isn't quite everything I dreamed of, but at least now you can zoom in, pan around, and filter the display by layers--if you only want to look at completed residential projects, or projects under construction, or projects not yet begun, or some combination thereof, click the little menu icon at top left and make your choices.
It may not be optimal for phones, and so I have to think about that for a while, but the big static list of projects is still available beneath the map if you are a words-and-not-pictures type of information ingestor.
I'll wager that my Parking Lots map will get migrated as well before Opening Day 2015.
And if you have any complaints with how it functions, feel free to let Google know!
|
Comments (10)
More posts:
JDLand stuff
|
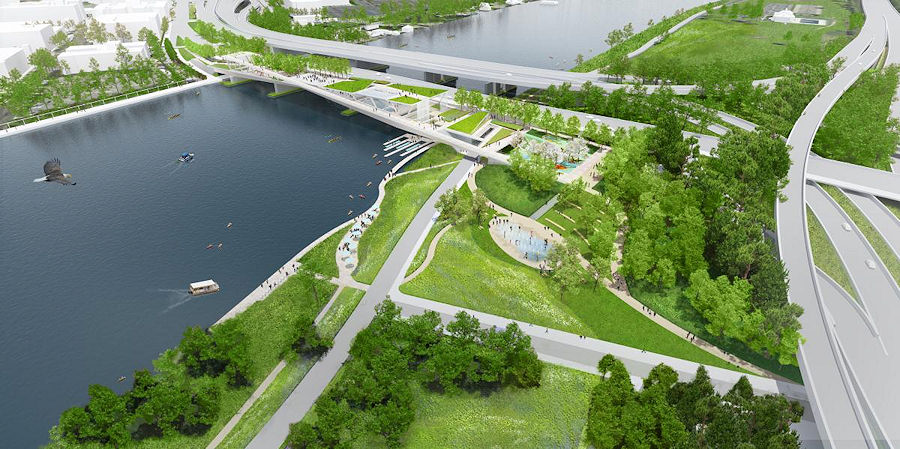 It was announced this morning (well, last night, actually) that the 11th Street Bridge Park's design competition has been won by "Anacostia Crossing," from the team of the Office of Metropolitan Architecture (OMA) and Olin Studio.
It was announced this morning (well, last night, actually) that the 11th Street Bridge Park's design competition has been won by "Anacostia Crossing," from the team of the Office of Metropolitan Architecture (OMA) and Olin Studio.OMA/Olin designed a park in "a sloping 'X' shape" over both the river and the banks on its eastern side. Features include a central plaza, a café, boat launches, an amphitheater, and "a series of nets that would allow people to dangle out over the river."
One competition juror described the design thusly: " 'It is at once both a crossing and place. In its purest role it is a hyphen that connects and celebrates the physical and cultural histories of two historic and vibrant Anacostia shoreline communities, while establishing a civic expression of democracy.' "
The Washington Post has a video rendering of the park design, in addition to the many renderings available on the official web site.
As always, however, the looming question remains the full funding of the park's $40 million price tag. As explained by the Post, "The D.C. government has committed to providing $14.5 million of the $25 million construction price tag[.] An additional $15 million would provide operations funding." A capital campaign is underway to fund that $25 million difference. So, needless to say, construction won't be starting next week.
|
Comments (0)
More posts:
11th Street Bridges, bridgepark
|
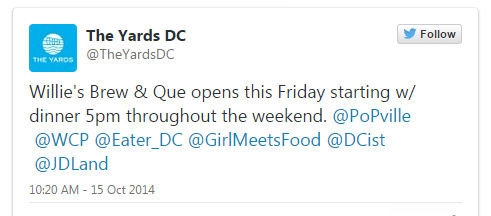
As to whether it *will* open Friday at 5, well, we'll see!
Willie's is located on the west end of the Boilermaker Shops, at 3rd and Tingey streets, SE.
If you want to read about the long road to this point, have at it.
In other food news, TaKorean is now going to be open on Sundays from 11 to 7.
UPDATE: In non-food Boilermaker Shops news, the Yards folks also tweeted that Unleashed by Petco is scheduled to open Nov. 3.
|
Comments (13)
|
 Given that the plan to redevelop the Florida Rock site along the Anacostia River just south of Nationals Park has been in the works for about 15 years now, it's worth giving a post to the news that yesterday a permit was issued to allow the initial excavation, shoring, and sheeting for the 350-unit apartment building that will be the first phase of the 1.1 million-square-foot mixed use project that's now known as RiverFront on the Anacostia.
Given that the plan to redevelop the Florida Rock site along the Anacostia River just south of Nationals Park has been in the works for about 15 years now, it's worth giving a post to the news that yesterday a permit was issued to allow the initial excavation, shoring, and sheeting for the 350-unit apartment building that will be the first phase of the 1.1 million-square-foot mixed use project that's now known as RiverFront on the Anacostia.There's been no announcement of construction financing (see update), or any sort of "Hey, we're starting!" missive, but snarky observers can no longer point to the lack of even an initial permit as a signal that the project might be about to get underway. The permit for the actual vertical construction of the building is still in process, however.
UPDATE: From GlobeSt., via a reader, showing that I was off by 24 hours: "MRP Realty and Florida Rock Properties have secured a $65 million construction loan provided by First Niagara's Commercial Real Estate Group for the development of a mixed-used residential building on the Anacostia Waterfront. Yvonne Ulrich, vice president of the Plymouth Meeting, PA-based lending group, managed the transaction for First Niagara."
This construction financing release also says that the apartment building will be called "The Riverfront." And a delivery date of Sept. 2016 is mentioned.
This building will go up at the far eastern end of the site, next to Diamond Teague Park, expanding the existing public plaza and offering some retail there as well. I wrote more about the design back in 2012, though admittedly the final zoning approvals for the project came during my hiatus and so I didn't watch too closely.
When will work start? All together now: We Shall See....
|
Comments (6)
More posts:
Development News, Florida Rock
|
 I have not laid eyes myself, but multiple sources in my inbox and elsewhere are breathlessly reporting a new sign on the sidewalk at 4th and M SE saying simply "Harris Teeter Opening November 5." (This post now UPDATED with a photo of the sign, retrieved by my own personal stringer.)
I have not laid eyes myself, but multiple sources in my inbox and elsewhere are breathlessly reporting a new sign on the sidewalk at 4th and M SE saying simply "Harris Teeter Opening November 5." (This post now UPDATED with a photo of the sign, retrieved by my own personal stringer.)To say this is a long time coming is an understatement -- it was five years ago, in Sept. 2009, when the first official reports of Teeter coming to The Yards surfaced, and even then, I referred to it as "long-rumored." In 2010 the building at 4th and M with the planned grocery store space changed from office to residential.
It was in June 2011 that developer Forest City finally confirmed that the grocery store space in what was now called Twelve12 would in fact be a Harris Teeter. Work on the site began in early 2012, and now, with a little bit of 2014 left, here we are.
Almost.
|
Comments (7)
|
 (First off, don't forget Monday night's Near Southeast/Southwest Mayoral Forum!)
(First off, don't forget Monday night's Near Southeast/Southwest Mayoral Forum!)It seems like the city has been in campaign mode for about 15 months, but we are now down to the final four weeks before the Nov. 4 general election. Which also means that it's the final four weeks before the elections for Advisory Neighborhood Commission 6D.
Near Southeast is covered by two Single Member Districts--6D07 and the South Capitol-spanning 6D02--and so for the third time since I started blogging I sent out questionnaires to the candidates to try to better gauge their positions, their opinions, and their interests.
Meredith Fascett, Josh Hart, and TD Stanger are the three candidates running for the 6D07 seat being vacated by David Garber, while incumbent 6D02 commissioner Stacy Cloyd is running unopposed. All four were generous enough to reply to my multiude of questions.
While we know that I generally frown on political fisticuffs in the comments threads, feel free to mix it up in this one about your preferred (or unpreferred) candidate. Keep it civil and away from personal attacks, though.
If you are new to this whole ANC thing, here's a good explainer from, go figure, anc.dc.gov. (That's also where I pilfered the above clip art from. Couldn't resist.) The short version is that ANCs "ensure input from an advisory board that is made up of the residents of the neighborhoods that are directly affected by government action. The ANCs are the body of government with the closest official ties to the people in a neighborhood."
Also, note that the deadline to register or update one's information for the Nov 4 election is mere minutes away, on Oct 6. You can do it online at www.vote4dc.com.
 The plans are now coming together both inside and outside the stadium for all of the hoopla to mark the return of postseason play to Nationals Park. The updates have been coming from all directions, so let's see if we can bring a little order to the red-tinged chaos.
The plans are now coming together both inside and outside the stadium for all of the hoopla to mark the return of postseason play to Nationals Park. The updates have been coming from all directions, so let's see if we can bring a little order to the red-tinged chaos.
Yards Park "Nationals Celebration"
The pre- and post-game festivities two blocks east of the ballpark have expanded somewhat since the initial announcement a few days ago. This is all free, open to both ticket holders and schlubs, and is the work of the Capitol Riverfront BID:
Friday, Oct. 3:
* Game viewing beginning at 3:07 pm EDT.
* Post-game concert on the Yards Park boardwalk by White Ford Bronco.
* CBS Radio/106.7 TheFan broadcasting from the park.
* Local craft beverages from Bluejacket available for purchase, along with tasty cuisine from local restaurants and food trucks.
* Raffle prizes
Saturday, Oct. 4:


* Pre-game concert at 3:00 pm in Yards Park by fan favorite Hand Painted Swinger.
* Family-friendly activities such as face painting.
* Broadcasting from CBS Radio personalities with Nationals-focused commentary and interviews.
* Raffle prizes.
* Bluejacket beverages and food from local restaurants and food trucks will also be available at the festivities.
* A march to the stadium led by the Ballou High School Majestic Marching Band
At 5:37 pm EDT, fans without tickets can stay in The Yards to watch the game. Attendees can bring a picnic to the park or grab take-out from surrounding eateries, but note that outside alcohol is prohibited.
Neighborhood Establishment Specials

* Fairgrounds: Party among the shipping containers at the Nats Playoff Viewing Parties, starting at 11 am on Friday and noon on Saturday. All drinks are $5 at the Bullpen Bar (starting in the 3rd inning!), and the games will be shown on the 16x16 outdoor screen with audio. Admission is free.
* TaKorean: After 2:00 pm, all beers are $4. Show a ticket on game day before or after the game and receive $3 off your meal!
* Agua 301: Patrons wearing Nationals gear get the following Nats game day drink specials 2 hours before, during the game, and 2 hours after the game: $5 margaritas, $5 sangria, & $4.50 Corona Light Draft.
* Justin's Cafe: Progressive Happy Hour on Friday with $3 drafts, $4 rail drinks, and $5 Firefly Vodka from 5:00 pm to 6:00 pm; $4 drafts and $5 rail drinks from 6:00 pm to 7:00 pm; and $5 drafts from 7:00 pm to 8:00 pm. Fifty-cent wings on Saturday.
* Osteria Morini: Get a White Label Burger with house-made potato chips and a pint of beer for $15 at the bar and lounge tables before, during and after the games.
* Ice Cream Jubilee: Get a Deluxe Ballpark Sundae to celebrate the Washington Nationals' post-season games: three scoops of ice cream - Caramel Popcorn, Chocolate Chocolate, and Strawberries & Cream, and topped with homemade salted caramel sauce, hot fudge sauce, toasted peanuts, whipped cream, and Curly W waffle cone cookies, and of course, a cherry on top.
* Harry's Reserve: New Amsterdam vodka (all flavors) 1.75 ML now $16.99; Pinnacle vodka (all flavors) 1.75 ML now $15.99; and store-wide specials on beer, wine, and spirits.
* EVO Furniture: Any customer wearing any Nationals apparel will receive a free red vase with any EVO Furniture Sofa purchase! Limited Quantities available.
* Toll Brothers: Visit Parc Riverside in your favorite Nats swag & apply between October 2, 2014 & October 12, 2014 to receive one month free rent on any apartment with a December move-in & 12-month lease.
(Don't know where these places are? Check my food map!)
At the Ballpark

* A limited number of Standing Room Only tickets will go on sale at the box office on Friday at 9:00 a.m. Tickets will be sold on a first-come, first-served basis and fans can purchase up to two tickets per customer. Each ticket will be $30--note that there will be no same-dame grandstand seating sales.
* All gates will open at 12:30 p.m. - expect congestion.
* Fans entering the ballpark through all gates will receive a postseason white rally towel, while supplies last.
* Half Street will include pregame entertainment by a drumline that will begin three hours before first pitch. Stilt walkers will also be present on Half Street two and a half hours prior to first pitch.
* DJ Stylus Chris will be spinning music at the Miller Lite Scoreboard Walk. Music will begin once the ballpark gates are open until first pitch.
* Face-painting will be available at the Family Fun Area inside Center Field Gate. Activities will begin once the ballpark gates are open and continue an hour into the start of the game.
The pre-game ceremony includes the ceremonial first pitch by Olympic swimming gold medalist Katie Ledecky, game ball delivery by General Larry O. Spencer, Vice Chief of Staff of the United States Air Force, National Anthem performed by the Quantico Marine Corps Band, lineup card delivery by Taajah McDonald, Washington Nationals Youth Baseball Academy, and the "Play Ball!" announcement by Mayor Vince Gray.
Getting There

Sell-out crowd coming to South Capitol Street at 3 pm on a Friday? {snicker} For those not actually in the neighborhood, here's Dr. Gridlock's tips for getting to and from the ballpark. If you're brave enough to drive, here's my Parking Lot map, though I imagine the prices will probably see some inflation from the regular season amounts.
Nearby game-goers might be the most interested in the Capital Bikeshare corrals that will be set up at 1st and N for every home game--no dock blocking!
Also, not only baseball fans will benefit from the expanded Circulator hours, running until 10 pm on Friday and from 10 am to midnight on Saturday. (Winter hours for the buses started on Wednesday.)
And if, like me, you will be sitting in your office at 3 pm on Friday, feel free to take out your frustrations in the comments field below.
Did I miss anything? (I checked for announcements of promotions at Biersch and Bluejacket and saw nothing as of this point.) If so, watch for updates.
|
Comments (1)
More posts:
Nationals Park
|
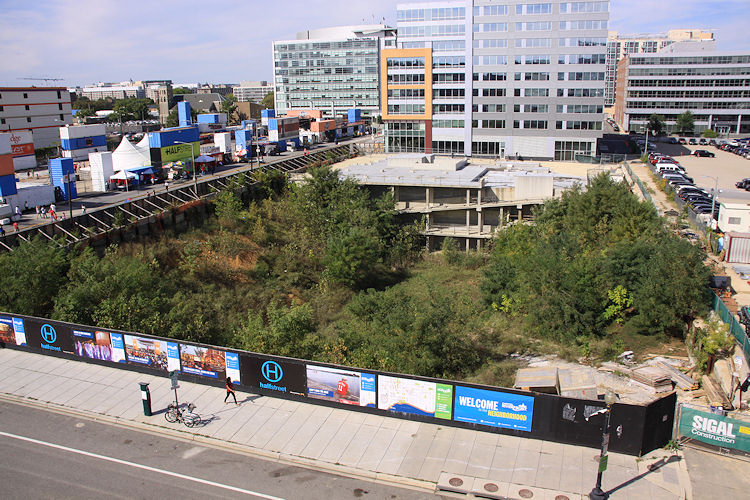 The Post's Jonathan O'Connell has posted a story today detailing the rise and fall of Monument Realty on Half Street--how the company snapped up parcel after parcel of land just north of the ballpark footprint during 2004 and 2005, how they spared no expense to market their holdings, and how just as they dug the hole for the residential portion of their project, the economy collapsed, taking with it Lehman Brothers, their big financial backer.
The Post's Jonathan O'Connell has posted a story today detailing the rise and fall of Monument Realty on Half Street--how the company snapped up parcel after parcel of land just north of the ballpark footprint during 2004 and 2005, how they spared no expense to market their holdings, and how just as they dug the hole for the residential portion of their project, the economy collapsed, taking with it Lehman Brothers, their big financial backer. It also gets itno how it's now been sold to the MacFarlane/Lynch partnership, even though "Monument wanted to see the project through as well, but had its hands tied by the Lehman estate, which wanted to sell."
You may recognize some of the photos accompanying the piece, and I also cop to being the owner of all of the "swag" displayed in the article, thanks to attending various Monument shindigs over the years, and thanks also to being an unrepentant pack rat. I spent years holding onto t-shirts, brochures, and even trading cards all because "someday someone might want to see them." And that someday is today!
It's a good read, and I'd say that even if I hadn't provided some assistance.
|
Comments (4)
|
 Though my feelings are desperately hurt that I had to find out about this via a Twitter .jpg, I'll still pass along Donohoe's announcement that the Gallery at Capitol Riverfront project is now officially underway, thanks to the formation of a joint venture with MetLife, Inc.
Though my feelings are desperately hurt that I had to find out about this via a Twitter .jpg, I'll still pass along Donohoe's announcement that the Gallery at Capitol Riverfront project is now officially underway, thanks to the formation of a joint venture with MetLife, Inc.This is the 324-unit apartment building planned for 1111 New Jersey Avenue, where site clearing work has been on-going since the demolition of St. Matthew's church a few weeks back. (So don't feel bad if you thought it already was underway.)
There will be three levels of underground parking, 11,000 square feet of ground-floor retail, and a lineup of amenities that are now more or less standard in new "luxury" developments: a penthouse clubroom/pool/deck, a second clubroom and lounge on the ground floor, a courtyard on the second floor, a fitness center, a pet spa (!), secure bike storage, and private balconies.
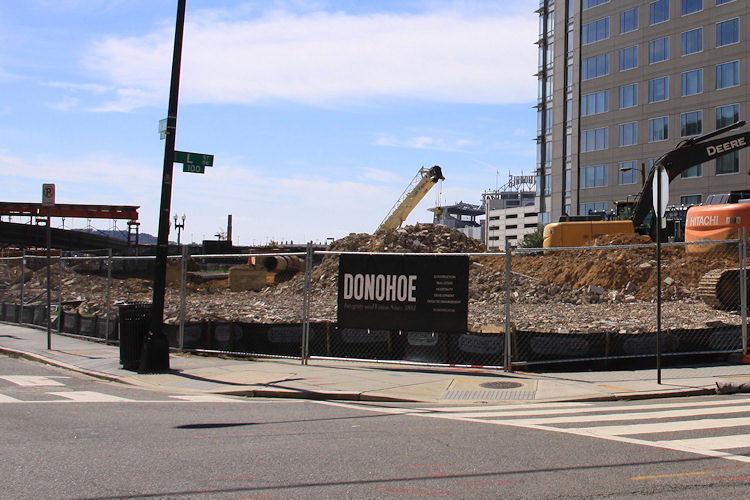 The Gallery won't have the Metro station built into its ground floor like, say, 55 M, but there will be a landscaped pedestrian plaza running the 125 feet from the building's front door to the subway entrance at New Jersey and M.
The Gallery won't have the Metro station built into its ground floor like, say, 55 M, but there will be a landscaped pedestrian plaza running the 125 feet from the building's front door to the subway entrance at New Jersey and M. Delivery is expected in the summer of 2016.
This project was a long time in coming, and spent a number of years designed as an office building until the notion to switch to residential began to percolate in 2012.
It now joins the cavalcade of residential projects in the neighborhood, with Twelve12 open, River Parc/Parc Riverside leasing, and the Park Chelsea, Arris, the Lofts at Capitol Quarter, and 800 New Jersey in various stages of construction. That's a smidge over 2,100 new rental units coming from 2014 through 2016.
And who will be next? {eyes glancing furtively toward Florida Rock and 82 I.}
|
Comments (4)
|
3188 Posts:
Go to Page: 1 | 2 | 3 | 4 | 5 | 6 | 7 | 8 | 9 | 10 ... 319
Search JDLand Blog Posts by Date or Category
Go to Page: 1 | 2 | 3 | 4 | 5 | 6 | 7 | 8 | 9 | 10 ... 319
Search JDLand Blog Posts by Date or Category






























