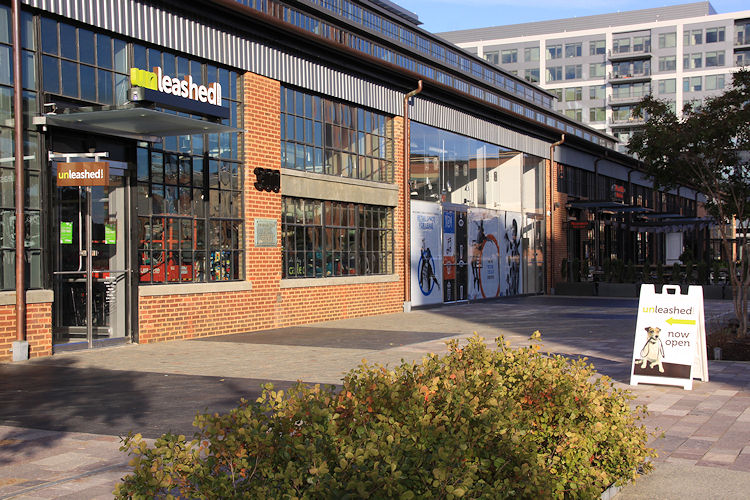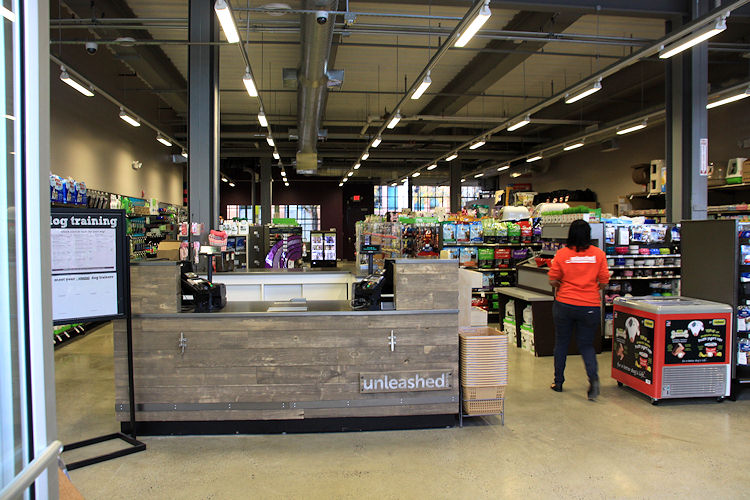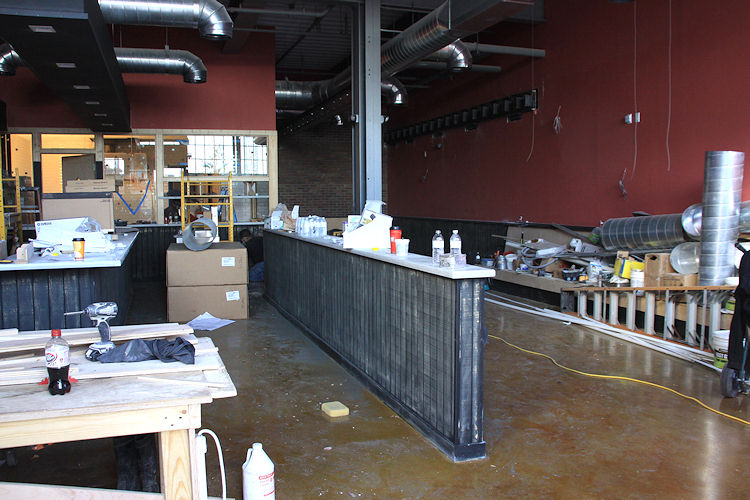|
| ||||||||||||||||||||
Please note that JDLand is no longer being updated.
peek >>
Near Southeast DC Past News Items: Restaurants/Nightlife
- Full Neighborhood Development MapThere's a lot more than just the projects listed here. See the complete map of completed, underway, and proposed projects all across the neighborhood.
- What's New This YearA quick look at what's arrived or been announced since the end of the 2018 baseball season.
- Food Options, Now and Coming SoonThere's now plenty of food options in the neighborhood. Click to see what's here, and what's coming.
- Anacostia RiverwalkA bridge between Teague and Yards Parks is part of the planned 20-mile Anacostia Riverwalk multi-use trail along the east and west banks of the Anacostia River.
- Virginia Ave. Tunnel ExpansionConstruction underway in 2015 to expand the 106-year-old tunnel to allow for a second track and double-height cars. Expected completion 2018.
- Rail and Bus Times
Get real time data for the Navy Yard subway, Circulator, Bikeshare, and bus lines, plus additional transit information. - Rail and Bus Times
Get real time data for the Navy Yard subway, Circulator, Bikeshare, and bus lines, plus additional transit information. - Canal ParkThree-block park on the site of the old Washington Canal. Construction begun in spring 2011, opened Nov. 16, 2012.
- Nationals Park21-acre site, 41,000-seat ballpark, construction begun May 2006, Opening Day March 30, 2008.
- Washington Navy YardHeadquarters of the Naval District Washington, established in 1799.
- Yards Park5.5-acre park on the banks of the Anacostia. First phase completed September 2010.
- Van Ness Elementary SchoolDC Public School, closed in 2006, but reopening in stages beginning in 2015.
- Agora/Whole Foods336-unit apartment building at 800 New Jersey Ave., SE. Construction begun June 2014, move-ins underway early 2018. Whole Foods expected to open in late 2018.
- New Douglass BridgeConstruction underway in early 2018 on the replacement for the current South Capitol Street Bridge. Completion expected in 2021.
- 1221 Van290-unit residential building with 26,000 sf retail. Underway late 2015, completed early 2018.

- NAB HQ/AvidianNew headquarters for National Association of Broadcasters, along with a 163-unit condo building. Construction underway early 2017.

- Yards/Parcel O Residential ProjectsThe Bower, a 138-unit condo building by PN Hoffman, and The Guild, a 190-unit rental building by Forest City on the southeast corner of 4th and Tingey. Underway fall 2016, delivery 2018.

- New DC Water HQA wrap-around six-story addition to the existing O Street Pumping Station. Construction underway in 2016, with completion in 2018.

- The Harlow/Square 769N AptsMixed-income rental building with 176 units, including 36 public housing units. Underway early 2017, delivery 2019.

- West Half Residential420-unit project with 65,000 sf retail. Construction underway spring 2017.
- Novel South Capitol/2 I St.530ish-unit apartment building in two phases, on old McDonald's site. Construction underway early 2017, completed summer 2019.
- 1250 Half/Envy310 rental units at 1250, 123 condos at Envy, 60,000 square feet of retail. Underway spring 2017.
- Parc Riverside Phase II314ish-unit residential building at 1010 Half St., SE, by Toll Bros. Construction underway summer 2017.
- 99 M StreetA 224,000-square-foot office building by Skanska for the corner of 1st and M. Underway fall 2015, substantially complete summer 2018. Circa and an unnamed sibling restaurant announced tenants.
- The Garrett375-unit rental building at 2nd and I with 13,000 sq ft retail. Construction underway late fall 2017.
- Yards/The Estate Apts. and Thompson Hotel270-unit rental building and 227-room Thompson Hotel, with 20,000 sq ft retail total. Construction underway fall 2017.
- Meridian on First275-unit residential building, by Paradigm. Construction underway early 2018.
- The Maren/71 Potomac264-unit residential building with 12,500 sq ft retail, underway spring 2018. Phase 2 of RiverFront on the Anacostia development.
- DC Crossing/Square 696Block bought in 2016 by Tishman Speyer, with plans for 800 apartment units and 44,000 square feet of retail in two phases. Digging underway April 2018.
- One Hill South Phase 2300ish-unit unnamed sibling building at South Capitol and I. Work underway summer 2018.
- New DDOT HQ/250 MNew headquarters for the District Department of Transportation. Underway early 2019.
- 37 L Street Condos11-story, 74-unit condo building west of Half St. Underway early 2019.
- CSX East Residential/Hotel225ish-unit AC Marriott and two residential buildings planned. Digging underway late summer 2019.
- 1000 South Capitol Residential224-unit apartment building by Lerner. Underway fall 2019.
- Capper Seniors 2.0Reconstruction of the 160-unit building for low-income seniors that was destroyed by fire in 2018.
- Chemonics HQNew 285,000-sq-ft office building with 14,000 sq ft of retail. Expected delivery 2021.
339 Blog Posts Since 2003
Go to Page: 1 | ... 9 | 10 | 11 | 12 | 13 | 14 | 15 | 16 | 17 ... 34
Search JDLand Blog Posts by Date or Category
Go to Page: 1 | ... 9 | 10 | 11 | 12 | 13 | 14 | 15 | 16 | 17 ... 34
Search JDLand Blog Posts by Date or Category
 More notes about buildings and food:
More notes about buildings and food:* BANFIELD: The sign is now up, and "early 2015" looks on track for the Banfield Pet Hospital at Twelve12 on Tingey Street in the Yards.
* 82 I: The lot has been cleared of cars, a new fence has been put up and construction-related signage ("Hard Hats Required") has appeared on the northwest corner of New Jersey and I, where Graystar's 234-unit residential building appears to be ready to get underway the second its shoring/excavation permit comes through.
* FLORIDA ROCKIN': Excavation permits for the first phase of Florida Rock's redevelopment were approved a few weeks ago (hence the beginning of earth-moving), and as of Friday there's now an approved permit for the nine-story apartment building itself. The project's ceremonial groundbreaking is scheduled for tomorrow morning (Dec. 9) at 10 am--in a tent, thank heavens. Given that it took more than a decade to get this project to the digging phase, you can't blame developers MRP Realty and Florida Rock Properties for going beyond the normal speeches and ornate shovels: they are having a pig roast as well, after the ceremony until about 3 pm.
* 100 MONTADITOS: It looked very very close to opening last week, but there appears to have been some sort of fly in the ointment (or a Spaniard in the Works, if you will). The Yards tweeted this morning that it is opening this Thursday. Mr. JDLand is monitoring the situation closely. UPDATE: A missive from the Montaditos folks confirms the Thursday opening, with a "Dollarmania" promotion through Sunday, Dec. 14, with all Montaditos sandwiches selling for $1. There will also be $2 beers and sangria and $3 premium beer and wine for the eatery's first 100 days.
* WILLIE'S: Now offering brunch on Saturdays and Sundays from 11 am to 3 pm.
* OSTERIA MORINI: "Morini Mondays" begin tonight, with $10 pasta dishes.
|
Comments (7)
More posts:
100montaditos, 801nj, banfield, Development News, Florida Rock, Restaurants/Nightlife, morini, willies
|
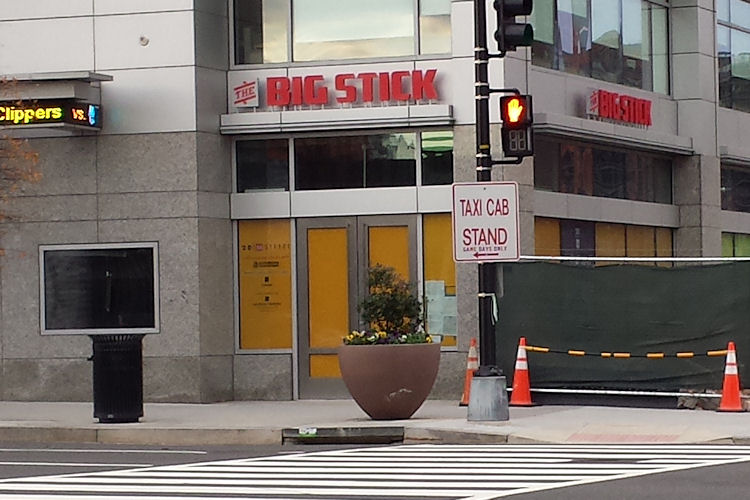 Surveying a few pending tidbits that share a common theme:
Surveying a few pending tidbits that share a common theme:* BIG STICK: I figured I'd better finally provide own photo of the restaurant's new signage, at right (click to enlarge). Is it open? Not quite yet, though there are apparently private soft-opening events coming before long.
* 1333 M: I'm pretty sure I don't get paid enough to watch all 3 1/2 hours of Monday night's zoning hearing on Cohen/Siegel's planned three-building 673-unit project on the east end of M Street, though I did survey a few moments here or there. Was it approved? Not quite yet: the commission had a series of items it wants more details and tweaks on, and the project will be back before the board in January. HillNow wrote about the list of community benefits the developer agreed to in its Memorandum of Understanding with ANC 6B.
* DC WATER: There had been some talk last week of Ward 5 councilmember Kenyan McDuffie wanting to use eminent domain to get rid of a trash transfer station on W Street NE and then moving there a portion of the DC Water operations currently at 1st and O SE--which would help allow Forest City to move forward on its movie theater and residential plans. Does this mean that the movie theater is coming soon? Not quite yet: during Tuesday's marathon council meeting, McDuffie withdrew the measure because of a lack of support.
* SOCCER: There's a gonna be a new stadium across the way. It appears. But not quite yet. So, while you're waiting, check out the Walking Tour photos I took of the site last fall.
And one that I couldn't figure out how to shoehorn into the motif:
* YARDS PARK SURVEY: The Yards Park folks would love it if you would take a moment to fill out their 2014 Perception Survey.
|
Comments (2)
|
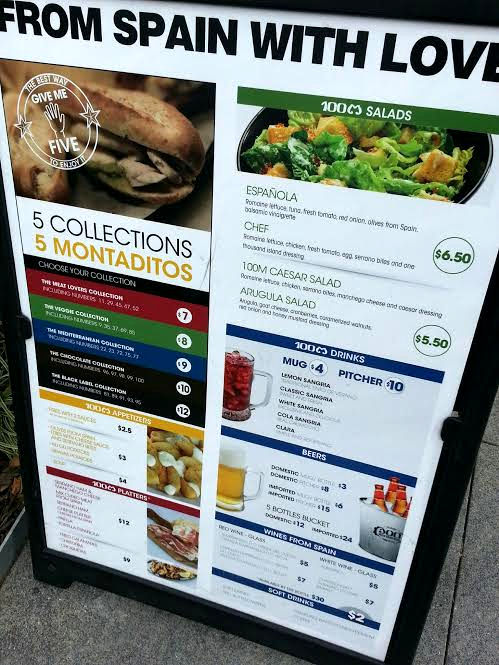 Word is filtering my way that 100 Montaditos should at last be bringing its menu of Spanish sandwiches and other items to the Boilermaker Shops at the Yards, perhaps even as early as this Thursday, Dec. 4
Word is filtering my way that 100 Montaditos should at last be bringing its menu of Spanish sandwiches and other items to the Boilermaker Shops at the Yards, perhaps even as early as this Thursday, Dec. 4Mr. JDLand has been keeping close tabs on the progress of this latest offering, and provided this photo of the sandwich board (literally!) out front of the space last week.
That Montaditos is close to opening is also referenced in an end-of-year press release from Forest City that details the rather blockbuster year they've had at the Yards, with the openings of Twelve12, Teeter, VIDA, Sweetgreen, TaKorean, Ice Cream Jubilee, Unleashed, Willie's.....
The release also says that Banfield Pet Hospital is expected to open in the first quarter of 2015 in Twelve12's last retail space on Tingey Street, and that the Navy Yard Oyster Company and Due South restaurants are both expected to open in the Lumber Shed in the spring. Also coming in the spring should be the landscaping of the no-longer-Spooky Parcel A lot, with both a temporary park and parking lot. (No mention of the Trapeze School move, though.)
On the residential side of things, "late 2015" is given both as the completion date for the 327-unit Arris building next to the Foundry Lofts and also the planned start of the 135-unit PN Hoffman condo building at the southeast corner of 4th and Tingey.
If you see action at Montaditos, let me know. And let @TheSlot know, too.
|
Comments (17)
More posts:
100montaditos, Boilermaker Shops/Yards, Development News, Restaurants/Nightlife, Lumber Shed/Yards, oyster, Bower Condos/Guild Apts/Yards
|
 It's been a long time coming, but it appears that Justin Ross's second neighborhood venture, The Big Stick, is getting close to opening on the northwest corner of Half and M, in the 20 M office building.
It's been a long time coming, but it appears that Justin Ross's second neighborhood venture, The Big Stick, is getting close to opening on the northwest corner of Half and M, in the 20 M office building.The sign is now up (as captured by @CapCityChewy), and yesterday Eater DC had a peek at the designs for the space, saying that the restaurant "will aim to open in the first or second week of December" because Ross "wants things to be up and running smoothly before the Washington Capitals play the Winter Classic at the stadium January 1." Though, as always, let's all repeat the mantra that it will open when it opens.
As for the menu, Eater says that in addition to the sausage-based menu we already knew about, The Big Stick will "also offer some more hard-to-find dishes like raclette, the cheesy European dish," and that the beer menu will "emphasize European lagers and pilsners over hoppy American brews (though they'll still have some of those available)."
There's also some rough sketches of the interior design, which has hints of inspiration from ski lodges (tied in with the raclette, I guess), but "baseball also works its way into the design theme." It will be "bar-centric" as well, with plenty of TVs. So I guess there won't be 8,000 Teddy Roosevelts on the wall?
UPDATED 12/2 to add my own lousy photo of the signage.
|
Comments (5)
More posts:
20 M, the Big Stick, Restaurants/Nightlife
|
 In honor of Osteria Morini's one-year anniversary, Eater DC has posted an interview with the restaurant's top dogs, chef/owner Michael White and executive chef Matt Adler.
In honor of Osteria Morini's one-year anniversary, Eater DC has posted an interview with the restaurant's top dogs, chef/owner Michael White and executive chef Matt Adler. There's some discussions on coming to a new neighborhood and the restaurant's operations that may be of interest whether you are a Morini frequenter or not:
* "In NY we had never really experienced the idea of opening in a whole new neighborhood. [...] In the first few months ,people were mad at us because they couldn’t find us." But apparently cabbies now know where 301 Water St. SE is.
* Another challenge: Patrons "not understanding what Southeast [DC] is like now. People who have lived in DC for more than 20 years will come here and say they can’t believe how beautiful it is here."
* The most memorable day of service: "Opening Day of baseball, without a doubt. At 3:45, the restaurant was empty. At 4 it was full. I've never experienced anything like that before."
* The customer base: "You might have a Congressman in the dining room, a lobbyist eating at the bar, someone in a Nats Jersey sitting down. [...] I remember one day when we had the head of the Federal Reserve at table 21, Nats fans at the bar, people from the neighborhood having pasta. "
The chefs were also asked about Nicoletta, the pizza/pasta carryout operation planned for one of the retail spaces under the overlook on the boardwalk, which was originally supposed to open a few months after Morini. White and Adler confirm that it's still coming, but that they are "in the process of getting the design right and working out the kinks." What about an opening date? "If I gave you a date, it probably would end up getting pushed back."
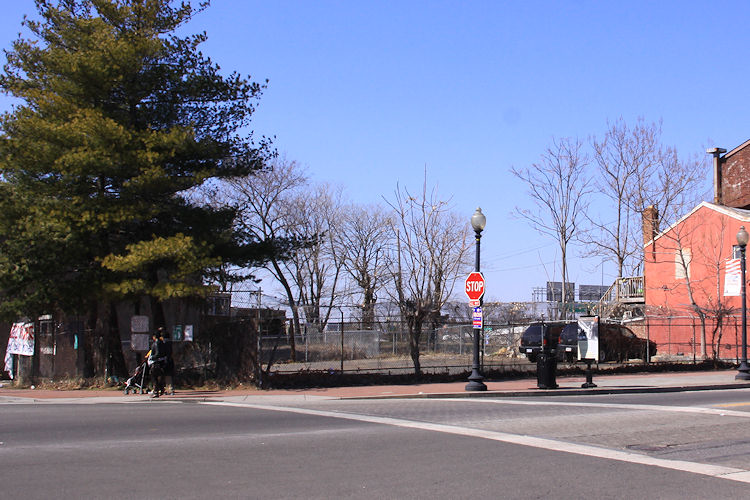 Monday's news that "The Brig", the long-planned beer garden at 8th and L, is moving forward caught certain observers flat-footed, especially certain observers who had lost the thread of the project's long road through the city's historic preservation review process, especially as it reappeared during 2013. (Though, to be fair, certain observers were in 2013 distracted by other circumstances.)
Monday's news that "The Brig", the long-planned beer garden at 8th and L, is moving forward caught certain observers flat-footed, especially certain observers who had lost the thread of the project's long road through the city's historic preservation review process, especially as it reappeared during 2013. (Though, to be fair, certain observers were in 2013 distracted by other circumstances.)But in reading various documents more closely, the equally big news is that the project has gone from a restaurant with a roof deck and patio to a design that's more in keeping with the idea of a real "beer garden" -- the design that will now be built is of a big outdoor space with tables and room to stand around, plus a small "service" building that has no seating.
In 2011, site owners Mark Brody and Alan Gaunoux had planned what I described at the time as a "one-story building with a roof deck, in addition to the proposed ground-level summer garden. The look of the building (which is closer to 1 1/2 stories high) is very industrial, with large multi-paned windows and lots of "wood rainscreening" on the exterior and the roof deck."
The Historic Preservation Review Board's staff report in Feb. 2011 referred to the design's "somewhat chaotic and unfinished appearance," but the commissioners felt that it was on the right track and "was very close" to achieving acceptance. The next month, the owners returned with a "substantially simplified" design, moving to a brick veneer and other changes. This version appeared on the board's consent calendar, with final approval delegated to the board's staff.
And then we fast-forward to April of 2013, when Brody and Gaunoux returned to the HPRB with a scaled-back plan after apparently having "reevaluated their finances." The HPRB staff report described the new version as "largely an open-air 'use' of the existing lot, with a smaller service building rather than the indoor restaurant space previously proposed."
The new design included a one-story stucco building along the northern edge of the property, just for restrooms, storage, a small kitchen, and the bar opening up to the garden. There would be a roof-type structure projecting 10 feet southward to cover the bar area, and a paved area along the east edge of the site that could provide space for a food truck and trash collection. The bulk of the site would be "paved" with flagstone, and there would be a 6'6" "ornamental" metal fence surrounding the site, plus a central pole anchoring string lights that would provide illumination. All of which, according to the board's staff, would improve on the "visually disadvantageous" parking lot now on the site, as seen in the above photograph from March of 2014.
The service building became a focus, with the Historic Preservation Office having "discouraged the applicants from proposing trailers, shipping containers, or portable toilets." In June, a revision of the revised design updated the service building including signage and new fixed shutters on the building's blank wall along 8th Street, plus a "decorative parapet" and cornice along the roof line, similar to what is seen on several of the one-story buildings along Barracks Row.
On July 11, 2013, the board approved these concept plans, and by mid-August a building permit had been applied for, with a scope of work described as "a prepared food shop with an accessory fast food establishment (food truck) for 210 seats and 399 occupants." That permit took nearly 15 months and numerous corrections to get its approvals, with the permit finally being issued last week and the owner saying that he expects to break ground soon.
(And this huge summary doesn't even get into the Class CT Tavern liquor license fight back in 2011!)
So, all in all, it does sound like if you're one who likes your beer garden to be heavy on the "garden," this will be right up your alley. It also sounds like it's perhaps starting small, without too much of an investment, to see whether it catches on.
|
Comments (7)
More posts:
The Brig Beer Garden, 8th Street, Restaurants/Nightlife
|
(First off, go vote! Second, if you're in ANC 6D07, read about your candidates before you go vote.)
I fear I'm reaching maximum velocity in the posting department, but I don't want to let these terribly important Boilermaker Shops observations slide:
* Unleashed(!) by Petco is open. Apologies for the blurry interior photo, but the two staffers froze in terror when I said I'd like to take a photograph inside, so I didn't really dilly-dally.
* The door to the 100 Montaditos space just happened to be open when I walked by, and, well, you know....:
|
Comments (0)
|
 Perhaps it was the teensy bit of publicity garnered over the weekend, because a press release is just out from Forest City Washington officially announcing that the rumors are true:
Perhaps it was the teensy bit of publicity garnered over the weekend, because a press release is just out from Forest City Washington officially announcing that the rumors are true: A new restaurant from Bo Blair's Georgetown Events group named Due South will bring a "heaping helping of southern-style cuisine and hospitality" to the Lumber Shed at the Yards in spring 2015, helmed by Bayou executive chef Rusty Holman.
It will occupy 3,366 square feet on the northwest corner of the Shed, and will have outdoor seating.
A quote of note from the press release: “ 'We were early believers in the Capitol Riverfront as a vibrant location for food and drink since opening The Bullpen in 2009,' said Bo Blair. 'Now, we’re very excited to be able to become a permanent part of The Yards. The growth of the restaurant scene in The Yards is truly a great thing for this city and we certainly wanted to be a part of it.' "
Due South will join Osteria Morini, Agua 301, Ice Cream Jubilee, and the also-coming-in-spring-2015 Navy Yard Oyster Company at the Lumber Shed.
This also means that the Shed's retail spaces are now 100 percent leased.
|
Comments (2)
|
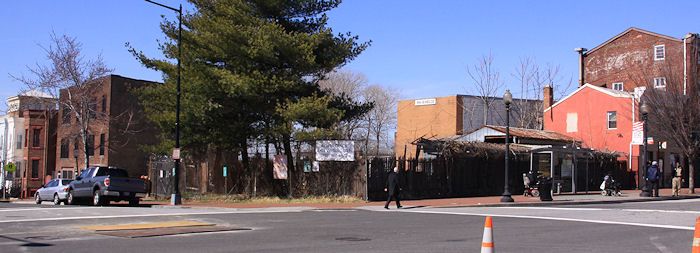 A truly unexpected piece of news has just come across the transom, via WBJ: Apparently a permit was issued Friday that will allow the start of construction on the long-planned beer garden at 8th and L, SE.
A truly unexpected piece of news has just come across the transom, via WBJ: Apparently a permit was issued Friday that will allow the start of construction on the long-planned beer garden at 8th and L, SE. It will be called "The Brig," and will seat 210 and serve 299, and property owner Alan Gaunoux told WBJ that he "expects to break ground next week." I believe the seating is configured as 99 indoor seats and another 200 outside. (see update, below)
This project has been so dormant that I haven't written a post about it since November of 2011. I thought it was still languishing in the Historic Preservation Review Board process, but apparently all systems must be go, though, as WBJ says, "early versions of the development were scaled back[.]"
You can see the rendering from back in 2011 and read the multiple posts on the project's early days on my project page, though I don't know how much it resembles what will actually be coming. It is still apparently a one-story structure, with a bar, and some food, and perhaps some live music.
UPDATE: I will write another post on this in a few days--I'm looking at documentation that indicates this is definitely a very far scaled back operation in terms of a "building" from what was being looked at in 2011. Puts the "garden" in beergarden.
|
Comments (8)
More posts:
The Brig Beer Garden, 8th Street, Restaurants/Nightlife
|
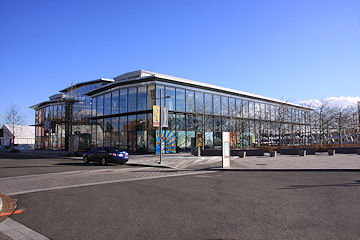 It was way back in March that we heard rumors of a southern-style restaurant coming to the Lumber Shed, to be helmed by Bo Blair of Fairgrounds/Jetties/etc. and his chef at the Bayou, Rusty Holman.
It was way back in March that we heard rumors of a southern-style restaurant coming to the Lumber Shed, to be helmed by Bo Blair of Fairgrounds/Jetties/etc. and his chef at the Bayou, Rusty Holman.While there has still never been an official announcement of such a venture, Friday's DC register included a public hearing notice for a liquor license application at 301 Water St., SE, under the trade name "Due South." (The sign is up in the window at the Shed, too.)
The application is for a CT Tavern license, for a "Tavern serving Southern food with a seating capacity of 199 and total occupancy load of 250." There is also a request for a 92-seat summer garden (i.e., outdoor patio) as well as an "entertainment endorsement" for the license (i.e., live music, as the Bayou has).
And, with lovely symmetry, the Register also included the news that Shed's other pending restaurant, the Navy Yard Oyster Company, has applied for its Class C liquor license. The posting describes the restaurant as being "a wine-centric oyster bar offering a seasonal, seafood-driven small plate menu drawing its inspiration from the Chesapeake Bay and the states that Washington, DC is connected to, both geographically and culturally." A jazz brunch is also mentioned, along with "other occasional similar performances." It would have seating of 73 and a total occupancy load of 199, along with two summer gardens, with seating for 32 and 18.
As part of normal procedures, both will be taken up by ANC 6D, presumably before the application hearing date of Dec. 29.
|
Comments (4)
|
339 Posts:
Go to Page: 1 | ... 9 | 10 | 11 | 12 | 13 | 14 | 15 | 16 | 17 ... 34
Search JDLand Blog Posts by Date or Category
Go to Page: 1 | ... 9 | 10 | 11 | 12 | 13 | 14 | 15 | 16 | 17 ... 34
Search JDLand Blog Posts by Date or Category





























