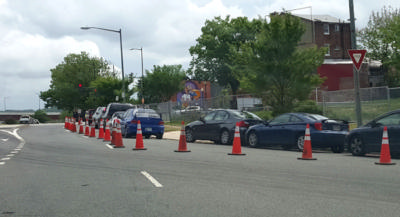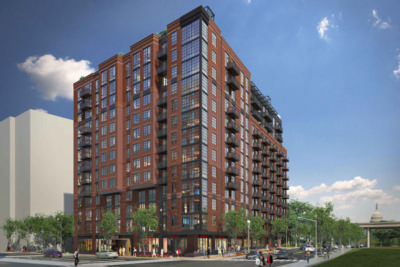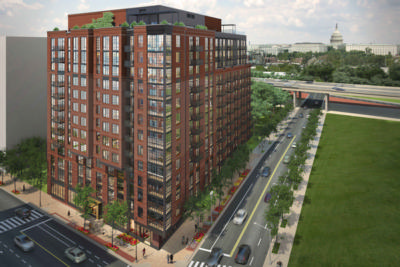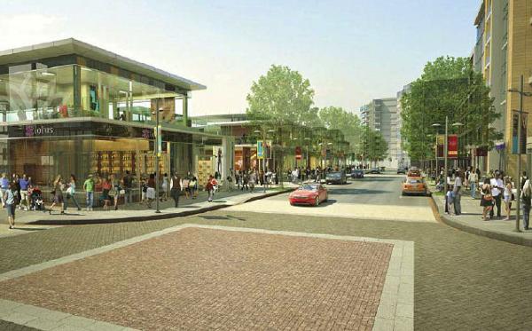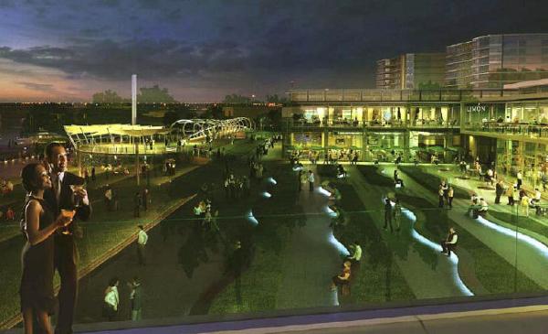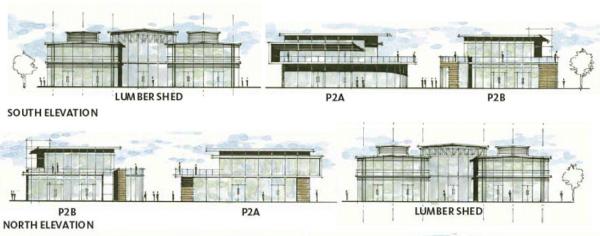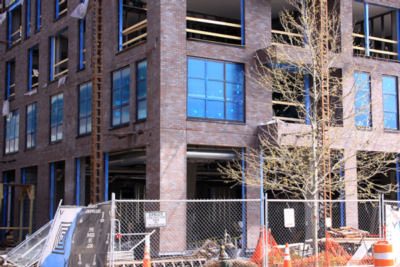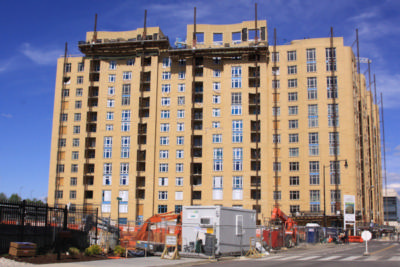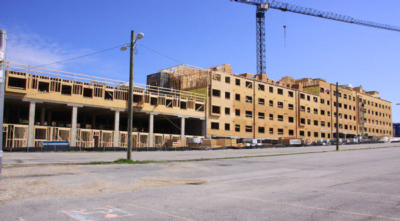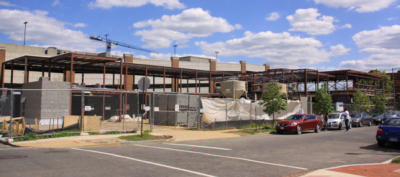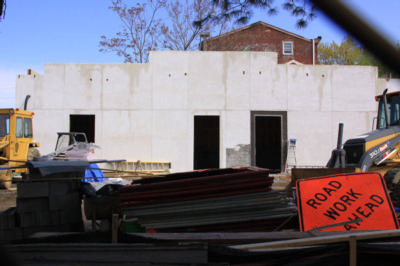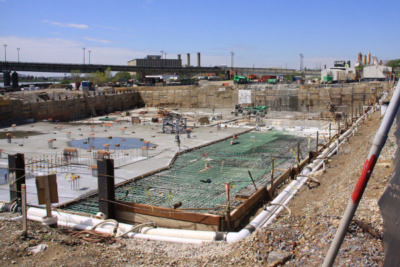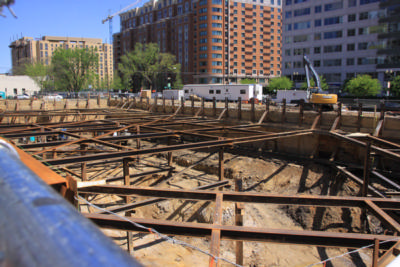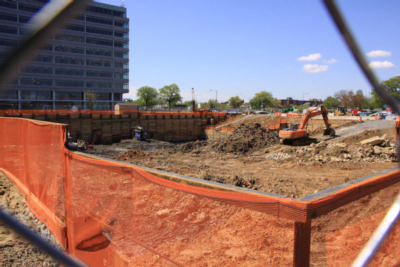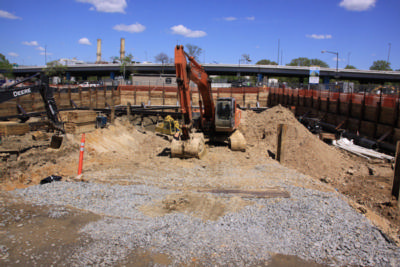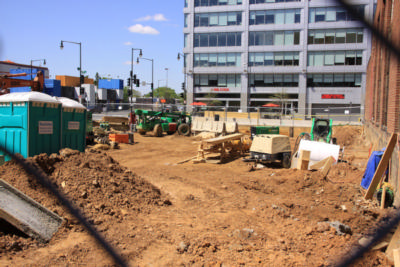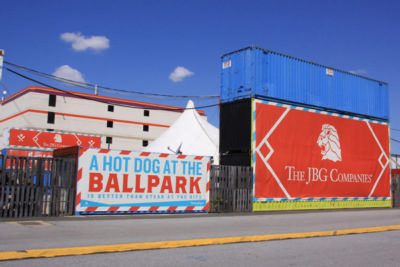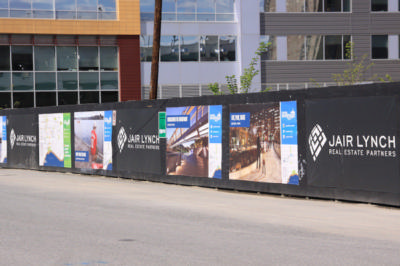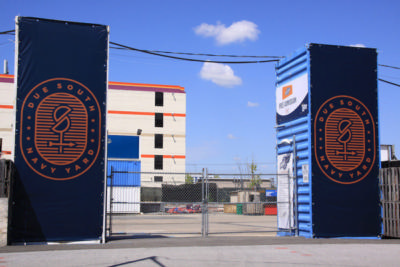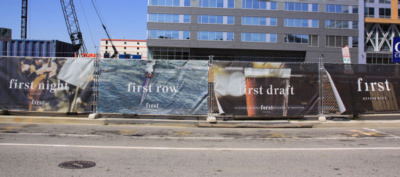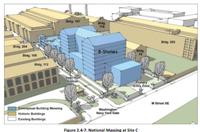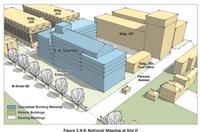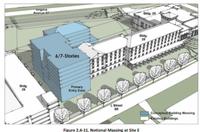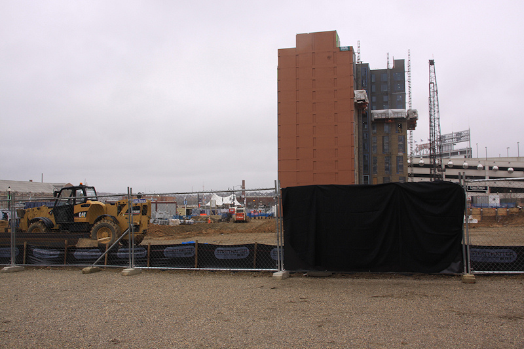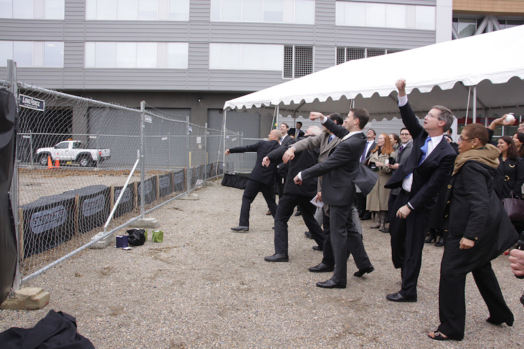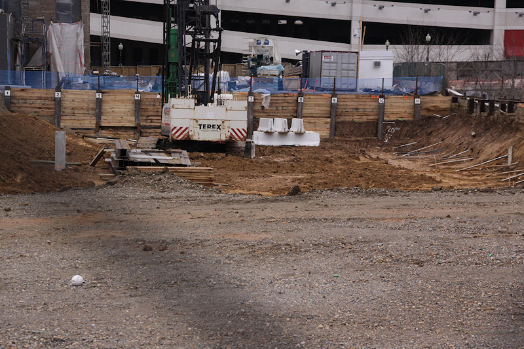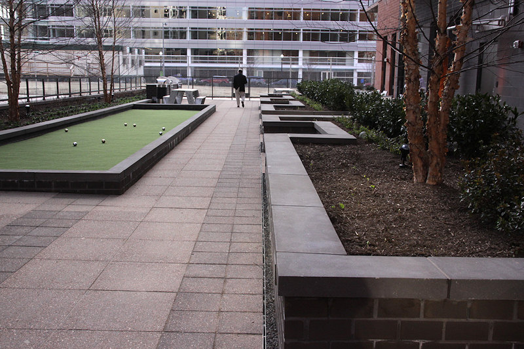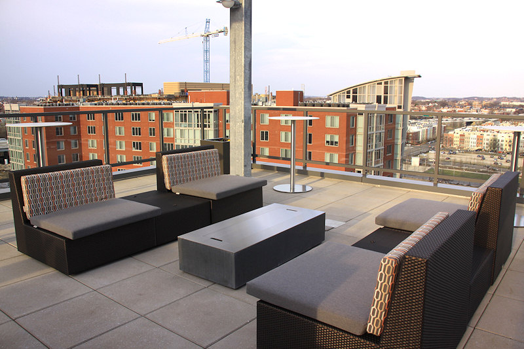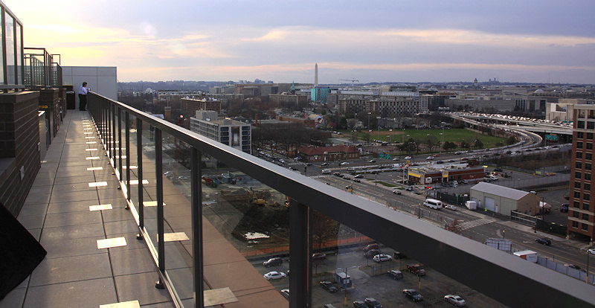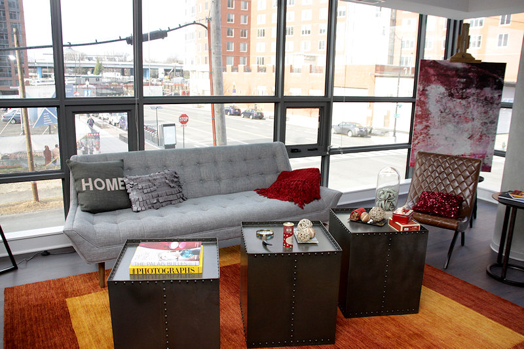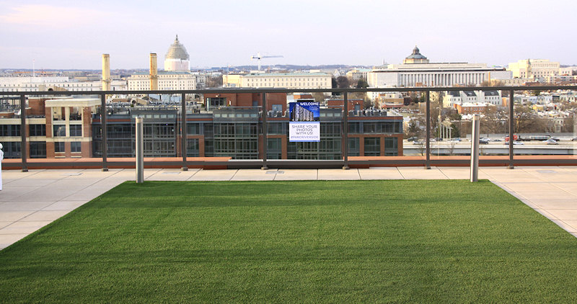|
| ||||||||||||||||||||
Please note that JDLand is no longer being updated.
peek >>
Near Southeast DC Past News Items
- Full Neighborhood Development MapThere's a lot more than just the projects listed here. See the complete map of completed, underway, and proposed projects all across the neighborhood.
- What's New This YearA quick look at what's arrived or been announced since the end of the 2018 baseball season.
- Food Options, Now and Coming SoonThere's now plenty of food options in the neighborhood. Click to see what's here, and what's coming.
- Anacostia RiverwalkA bridge between Teague and Yards Parks is part of the planned 20-mile Anacostia Riverwalk multi-use trail along the east and west banks of the Anacostia River.
- Virginia Ave. Tunnel ExpansionConstruction underway in 2015 to expand the 106-year-old tunnel to allow for a second track and double-height cars. Expected completion 2018.
- Rail and Bus Times
Get real time data for the Navy Yard subway, Circulator, Bikeshare, and bus lines, plus additional transit information. - Rail and Bus Times
Get real time data for the Navy Yard subway, Circulator, Bikeshare, and bus lines, plus additional transit information. - Canal ParkThree-block park on the site of the old Washington Canal. Construction begun in spring 2011, opened Nov. 16, 2012.
- Nationals Park21-acre site, 41,000-seat ballpark, construction begun May 2006, Opening Day March 30, 2008.
- Washington Navy YardHeadquarters of the Naval District Washington, established in 1799.
- Yards Park5.5-acre park on the banks of the Anacostia. First phase completed September 2010.
- Van Ness Elementary SchoolDC Public School, closed in 2006, but reopening in stages beginning in 2015.
- Agora/Whole Foods336-unit apartment building at 800 New Jersey Ave., SE. Construction begun June 2014, move-ins underway early 2018. Whole Foods expected to open in late 2018.
- New Douglass BridgeConstruction underway in early 2018 on the replacement for the current South Capitol Street Bridge. Completion expected in 2021.
- 1221 Van290-unit residential building with 26,000 sf retail. Underway late 2015, completed early 2018.

- NAB HQ/AvidianNew headquarters for National Association of Broadcasters, along with a 163-unit condo building. Construction underway early 2017.

- Yards/Parcel O Residential ProjectsThe Bower, a 138-unit condo building by PN Hoffman, and The Guild, a 190-unit rental building by Forest City on the southeast corner of 4th and Tingey. Underway fall 2016, delivery 2018.

- New DC Water HQA wrap-around six-story addition to the existing O Street Pumping Station. Construction underway in 2016, with completion in 2018.

- The Harlow/Square 769N AptsMixed-income rental building with 176 units, including 36 public housing units. Underway early 2017, delivery 2019.

- West Half Residential420-unit project with 65,000 sf retail. Construction underway spring 2017.
- Novel South Capitol/2 I St.530ish-unit apartment building in two phases, on old McDonald's site. Construction underway early 2017, completed summer 2019.
- 1250 Half/Envy310 rental units at 1250, 123 condos at Envy, 60,000 square feet of retail. Underway spring 2017.
- Parc Riverside Phase II314ish-unit residential building at 1010 Half St., SE, by Toll Bros. Construction underway summer 2017.
- 99 M StreetA 224,000-square-foot office building by Skanska for the corner of 1st and M. Underway fall 2015, substantially complete summer 2018. Circa and an unnamed sibling restaurant announced tenants.
- The Garrett375-unit rental building at 2nd and I with 13,000 sq ft retail. Construction underway late fall 2017.
- Yards/The Estate Apts. and Thompson Hotel270-unit rental building and 227-room Thompson Hotel, with 20,000 sq ft retail total. Construction underway fall 2017.
- Meridian on First275-unit residential building, by Paradigm. Construction underway early 2018.
- The Maren/71 Potomac264-unit residential building with 12,500 sq ft retail, underway spring 2018. Phase 2 of RiverFront on the Anacostia development.
- DC Crossing/Square 696Block bought in 2016 by Tishman Speyer, with plans for 800 apartment units and 44,000 square feet of retail in two phases. Digging underway April 2018.
- One Hill South Phase 2300ish-unit unnamed sibling building at South Capitol and I. Work underway summer 2018.
- New DDOT HQ/250 MNew headquarters for the District Department of Transportation. Underway early 2019.
- 37 L Street Condos11-story, 74-unit condo building west of Half St. Underway early 2019.
- CSX East Residential/Hotel225ish-unit AC Marriott and two residential buildings planned. Digging underway late summer 2019.
- 1000 South Capitol Residential224-unit apartment building by Lerner. Underway fall 2019.
- Capper Seniors 2.0Reconstruction of the 160-unit building for low-income seniors that was destroyed by fire in 2018.
- Chemonics HQNew 285,000-sq-ft office building with 14,000 sq ft of retail. Expected delivery 2021.
3323 Blog Posts Since 2003
Go to Page: 1 | 2 | 3 | 4 | 5 | 6 | 7 | 8 | 9 | 10 ... 333
Search JDLand Blog Posts by Date or Category
Go to Page: 1 | 2 | 3 | 4 | 5 | 6 | 7 | 8 | 9 | 10 ... 333
Search JDLand Blog Posts by Date or Category
It's a fairly sizeable lineup of events on the neighborhood calendar over the next few days: * BIKE TO WORK DAY: The forecast looks swell for DC's annual Bike to Work Day, on Friday, May 15. Canal Park is one of the pit stops, from 7 to 9 am, at which there will be refreshments and food, plus you'll have a chance to win prizes if you have registered. (Looks like the free t-shirts are all already claimed, though.) Read about commuter convoys, ride buddies and more at the official web site.
* BIKE TO WORK DAY: The forecast looks swell for DC's annual Bike to Work Day, on Friday, May 15. Canal Park is one of the pit stops, from 7 to 9 am, at which there will be refreshments and food, plus you'll have a chance to win prizes if you have registered. (Looks like the free t-shirts are all already claimed, though.) Read about commuter convoys, ride buddies and more at the official web site.
 * BIKE TO WORK DAY: The forecast looks swell for DC's annual Bike to Work Day, on Friday, May 15. Canal Park is one of the pit stops, from 7 to 9 am, at which there will be refreshments and food, plus you'll have a chance to win prizes if you have registered. (Looks like the free t-shirts are all already claimed, though.) Read about commuter convoys, ride buddies and more at the official web site.
* BIKE TO WORK DAY: The forecast looks swell for DC's annual Bike to Work Day, on Friday, May 15. Canal Park is one of the pit stops, from 7 to 9 am, at which there will be refreshments and food, plus you'll have a chance to win prizes if you have registered. (Looks like the free t-shirts are all already claimed, though.) Read about commuter convoys, ride buddies and more at the official web site.* FRIDAY NIGHT CONCERTS: The Friday night Summer Concert Series at Yards Park kicks off this week, with the R&B stylings of Jimi Smooth. The concerts begin each week at 6:30 pm, and the Grassy Knoll fills up pretty quickly, so arrive early!
* OPERA IN THE OUTFIELD: Saturday is Cinderella Day at Nats Park, thanks to the the return of the annual Opera in the Outfield simulcast. Gates open at 5 pm, with a slew of pre-performance activities and entertainment, including a Royal Parade that will allow "kids of all ages" to arrive in costume and march around the lower concourse. The actual simulcast begins at 7 pm, and it's all Rain or Shine, and all free and open to the public. Note that sitting in the outfield now requires a wristband handed out on a first-come first-serve basis. More details here.
* GLUG GLUG GLUG: This most assuredly is not free, but Canal Park on Saturday will host "ABV," an afternoon of "outdoor imbibing" of the "finest craft beverages," put together by Greg Engert and friends. It will run from 3 to 8 pm, rain or shine, and tickets are $20 at the door or in special advance packages. The full list of beer, wine, and spirits to be available is here.
* FITNESS IN THE FRONT: Technically not a weekend event, but you may need to toss in a workout session or two after a big weekend--and just your luck, the lineup of outside summer fitness classes gets underway on Monday, May 19. Brought to you by VIDA Fitness and DC BFIT and located in Yards and Canal Parks, the classes range from Yoga to Zumba to "high energy" to Boot Camps to a once-a-month family fitness session. The schedule is here, and classes are free and open to the public.
* MARGARITA WARS: In case you didn't get your fill of drinking in a neighborhood park at ABV, City Paper's third annual Margarita Wars is slated for May 21 at 6:30 pm at the Yards Park. "You be the judge as the region's top mixologists compete for your vote in a winner take all battle for 'rita supremacy." Tickets are $25 and include unlimited margarita tastings. Also included: one of those extra-special tequila-fueled hangovers. (But you'll want to recover by May 30, when the Tour de Fat extravaganza returns to Yards Park.)
|
Comments (1)
|
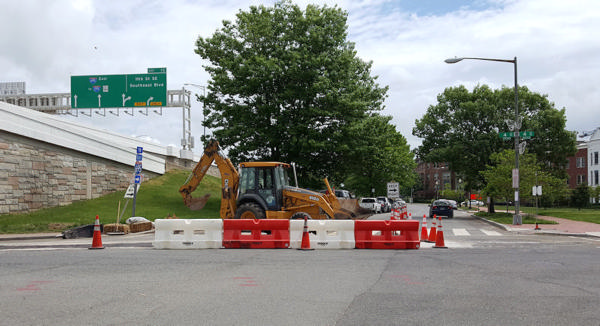 A series of press releases over the past few weeks have said that initial utility relocation work was about to get underway Any Minute Now at the intersection of 4th and Virginia, but today the wishcasting seems to have finally come true, as you can see.
A series of press releases over the past few weeks have said that initial utility relocation work was about to get underway Any Minute Now at the intersection of 4th and Virginia, but today the wishcasting seems to have finally come true, as you can see. In addition, it was announced that "as soon as" today, "utility relocation work will start near the intersections of Virginia Avenue and 5th, 6th, 8th and 11th Streets, S.E." And indeed I spied work underway today at the corner of 8th and Virginia as well.
"Work will include surveying, pavement removal, trenching and other activities associated with utility relocations. Traffic lanes in these areas may be shifted and some parking spaces will be occupied. Drivers, cyclists and pedestrians should use caution when traveling through this area and be prepared to follow temporary traffic controls. This work is expected to continue through September."
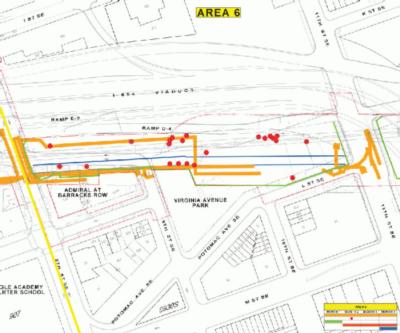 Another item scheduled to happen Any Minute Now is the fencing of a significant portion of Virginia Avenue Park, on a line that will spare the community garden but will bring about the closure of the dog park. (I saw no evidence of any fence just now on the park's western end at 9th Street, but I can't confirm or deny any work elsewhere in the park at this moment.)
Another item scheduled to happen Any Minute Now is the fencing of a significant portion of Virginia Avenue Park, on a line that will spare the community garden but will bring about the closure of the dog park. (I saw no evidence of any fence just now on the park's western end at 9th Street, but I can't confirm or deny any work elsewhere in the park at this moment.) As stated in CSX's release on the matter: "Access to the portion of the park being fenced will be restricted through the duration of the tunnel project. CSX apologizes for any inconveniences that these restrictions may create. Access will be restored and enhancements will be made to the park at the completion of the tunnel-construction project. "
In other words, unless something happens with the lawsuit, this is the beginning of a many-months-long stretch of work just to the south of the freeway.
If you wish to pelt an official with questions about it all, you can join CSX assistant vice president Chuck Gullakson for "Coffee with Chuck" on May 20 from 7:30 to 9:30 am at the Courtyard by Marriott (RSVP here).
|
Comments (2)
More posts:
CSX/Virginia Ave. Tunnel
|
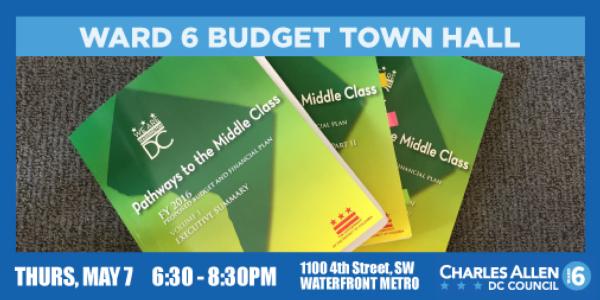 Ward 6's no-longer-quite-so-new councilmember Charles Allen is hosting his first Budget Town Hall, on Thursday May 7 at 1100 4th St., SW, in room E-200.
Ward 6's no-longer-quite-so-new councilmember Charles Allen is hosting his first Budget Town Hall, on Thursday May 7 at 1100 4th St., SW, in room E-200.Allen will be highlighting "both the good and the bad" of Mayor Bowser's proposed FY16 budget, as well as talking through his own budget priorities. But beyond that, this event is being billed as an opportunity for residents "to ask your budget questions and share your own priorities" before the council starts voting on its possible changes to the mayor's budget.
The meeting is scheduled to begin at 6:30 pm.
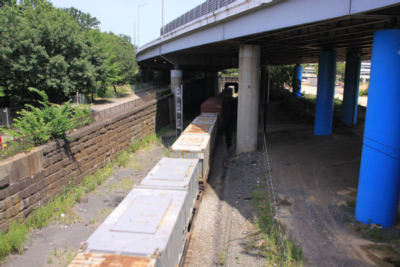 The Post reported on Monday that the Committee of 100 has filed an appeal of the recent ruling denying its injunction motion, with an emergency motion to reverse the previous ruling and to "suspend the effectiveness of the Environmental Impact Statement, thereby preventing construction of CSX's Virginia Avenue Tunnel until the Court can issue a decision on the merits of the case."
The Post reported on Monday that the Committee of 100 has filed an appeal of the recent ruling denying its injunction motion, with an emergency motion to reverse the previous ruling and to "suspend the effectiveness of the Environmental Impact Statement, thereby preventing construction of CSX's Virginia Avenue Tunnel until the Court can issue a decision on the merits of the case."Sayeth the Post: "Last month, District Court Judge Christopher R. Cooper ruled that rebuilding the 111-year-old tunnel is in the best interest of the public, and said that the Committee failed to establish grounds for a preliminary injunction."
The actual lawsuit, which "questions the legality and transparency of the project's federal environmental review process and says there were violations of federal and DC law," is still pending.
In the meantime, initial site work has supposedly now gotten underway at 2nd and 4th streets, though I have not witnessed this with my own eyes when I last looked on Monday evening. The official VirginiaAvenueTunnel.com web site is posting updates on items related to the project, should you wish more information.
And by the way, Committee of 100, I'm pretty sure that's a bad blow-up of one of my photos you are repeatedly using on your site, without permission or attribution. Your teams of lawyers should know better. (UPDATE, 5/7: I've received an apology from them, and they've taken down the photo, for which I thank them on both counts.)
|
Comments (0)
More posts:
CSX/Virginia Ave. Tunnel
|
New renderings have been passed along today of the apartment building in the early stages of construction on the northwest corner of New Jersey and I Streets, currently known in the parlance as 82 I Street:
(Of course, that lush green field just across New Jersey is architectural license, since we know that space is not now, nor has it likely ever been, a grassy expanse. Instead, this building will be facing the Park Chelsea and 800 New Jersey apartment buildings, as well as the Whole Foods scheduled to go in on the ground floor of the latter.)
It's now confirmed that the building will have about 5,500 square feet of ground-floor retail (making a certain someone so very excited!), and the new drawings give a clearer view of the ground-floor spaces.
UPDATE, 5/5: With word of a ceremonial groundbreaking at the site today, within which the site is referred to as being at 801 New Jersey, I am going to make an executive decision and dispense with the 82 I stuff going forward. So say hello to 801 New Jersey!
|
Comments (33)
More posts:
801nj, Development News
|
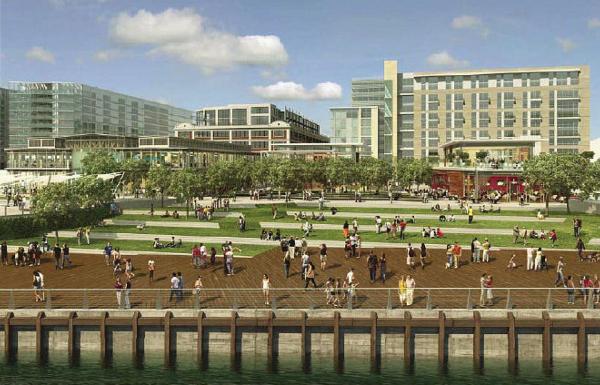 A Friday afternoon post over at City Paper's Young and Hungry site broke the news of a liquor license application for a "multipurpose facility" by the name of District Winery, saying that it would have "450 seats (with a total capacity for 750) plus dancing, a 100-seat summer garden, and a wine pub."
A Friday afternoon post over at City Paper's Young and Hungry site broke the news of a liquor license application for a "multipurpose facility" by the name of District Winery, saying that it would have "450 seats (with a total capacity for 750) plus dancing, a 100-seat summer garden, and a wine pub."And that it would be at 385 Water St., SE.
Which is pretty cool news, except that right now there is no building with an address of 385 Water St., SE.
There were theories that it would be the first hint of retail leasing in the under-construction Arris, which is indeed in the 300 block of Water, but is on the north side of the street and so would have to be an even-numbered address.
The Lumber Shed is 301 Water--if all of the retail spaces in that building weren't spoken for, the notion of just a fat-fingering of the address could have been assumed.
But, 385 Water... Hmmm....
Many of you may not have been around back in 2009 when Forest City received approvals for its plans for Phase 2 of the Yards Park. This included approving the remaking of the Lumber Shed as a glass-enclosed retail pavilion--and also included the plans for two additional retail pavilions on what is now open lawn space between the Shed and 4th Street SE.
The drawings you see here are from 2009 and have actually been on my Yards Park and Lumber Shed pages since then--they show various views of all three pavilions, including a view from a deck on the easternmost pavilion looking toward the west with the Shed and other pavilion visible.
(Click to embiggen.)
 The larger, eastern pavilion, dubbed P2B (because this is Parcel P) would have a footprint of about 10,300 square feet, while the smaller middle one's footprint would be about 6,300 square feet. Each of them would be less than 40 feet high and would have "open roof terraces on the second story for outdoor dining." And, as the drawings show, they would have much the same glass-and-concrete look as the Lumber Shed does.
The larger, eastern pavilion, dubbed P2B (because this is Parcel P) would have a footprint of about 10,300 square feet, while the smaller middle one's footprint would be about 6,300 square feet. Each of them would be less than 40 feet high and would have "open roof terraces on the second story for outdoor dining." And, as the drawings show, they would have much the same glass-and-concrete look as the Lumber Shed does.And it could certainly be possible that the larger eastern one could have an address of 385 Water Street. And it looks sizeable enough for a venture looking for 450 seats with capacity for 750, plus dancing.
Forest City, as always, makes no comment on tenant-related information when there is no signed lease. And so it's also interesting that District Winery (which City Paper says appears to be from the same folks behind the Brooklyn Winery in New York) has made the move to apply for a liquor license before any lease has been signed.
We Shall See on all of this, including what any potential timeline might be for the construction of one or both of these new pavilions, but at least it means there would appear to be some definite leasing interest for these spaces. Either that or I am terribly off base with all this pondering.
UPDATE: All that pondering, and I could have just read that yes, it is indeed a new building being planned."Plans are still in the early stages, putting an opening at least two years away[.]" (h/t @JES)
|
Comments (15)
|
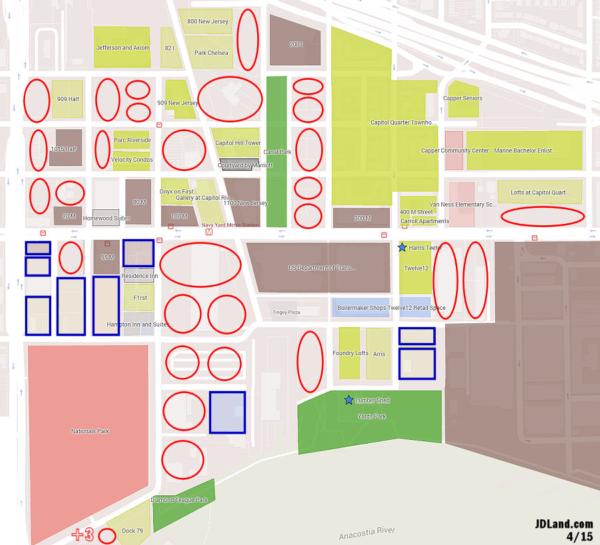 With the late-winter flurry of new construction starts now over, and with so many projects now underway, I started to think about exactly how far along this whole Building of a New Neighborhood is, and how much is left to go.
With the late-winter flurry of new construction starts now over, and with so many projects now underway, I started to think about exactly how far along this whole Building of a New Neighborhood is, and how much is left to go. So of course rather than looking at acreage, or square feet of build-out, I just made a goofy map, based on my now Google'd Neighborhood Development Map.
The filled-in blocks are projects that are now completed or currently under construction. (And, with the exception of Van Ness Elementary, the Carroll Apartments, and that big brown Navy Yard block, all of them have been built or "adaptively reused" since 1999.)
The dark blue squares are projects that would seem to have a pretty good chance of getting underway within the next year or so, though of course I retain my hard-won skepticism of not truly believing a project timeline until I see shovels in the ground.
Finally, the red circles are the locations where buildings are planned but don't at the moment appear to be close to getting started.
The tally?
* 21 new buildings completed, plus the seven-block expanse of townhouses at Capitol Quarter;
* One baseball stadium completed;
* 12 buildings currently under construction;
and
* 36ish buildings to go, with nine of them looking to potentially be getting underway by mid-2016.
That would appear to place things at somewhere around 50 percent complete, it would seem, while keeping in mind all manner of caveats about changing plans, poor counting decisions on my part, and more.
I wouldn't want to begin to attach a timeline to when every project will be completed, but I'd note that we are 16 years into the razing and rebuilding of Near Southeast, a time frame which included not only the Housing Bubble and the stadium-related Land Rush but both the post-9/11 recession and the Great Recession of 2008. So, one might reasonably ponder that there could be another 15 years to go, with some "pauses" built in.
I might need a new camera at some point.
UPDATE: Of course, within seconds of posting this, I realized I missed creating a circle for one in-the-future project, so that ups the count to 36. {pause} Or 37. I totally meant 37.
|
Comments (27)
More posts:
Development News
|
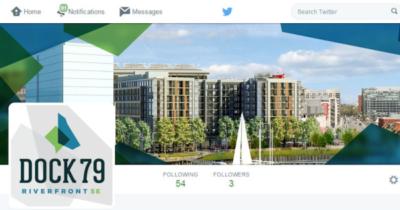 I imagine there's some sort of more official rollout to come, but I'll just jump the gun as I see evidence this evening that "Riverfront" isn't going to be the name for the apartment building currently under construction at the old Florida Rock site.
I imagine there's some sort of more official rollout to come, but I'll just jump the gun as I see evidence this evening that "Riverfront" isn't going to be the name for the apartment building currently under construction at the old Florida Rock site. Instead, say hello to "Dock 79," now on Twitter at @Dock79DC.
It looks like there will be an official web site in the near future, but I don't think they are ready for company just yet.
Way (way!) back when, the project was christened "Riverfront on the Anacostia," so I admit to never quite being sure that the "Riverfront groundbreaking" was referring to the project or the building, but no one ever corrected any of posts here or in lots of other outlets using that name for this building.
But now we know.
And I now I must roam through my site to add the new name everywhere.
|
Comments (1)
|
I already looked down this month, now it's time to look up.
* ARRIS: Let's start with the now-topped-out Arris apartment building at the Yards. In addition to its having reached its final height, the masonry work on the five lowest floors of the eastern portion of the site is pretty far along, and windows have started appearing in the second floor.
While the three "pavilions" on the western side (not seen real well in this shot, but check the rendering) will be brick-faced all the way up their eight floors, the east tower's upper façade will be all glass, with an undulation that's obvious even with just the concrete in place.
This building will have 325 rental units and 20,000 square feet of ground-floor retail and is expected to open in early 2016.
* PARK CHELSEA: It certainly won't win the prize as Speediest Construction Project Ever, and the countdown to the start of leasing has changed its target from July 1 to September 15, but work on the 430ish-unit rental building on New Jersey Avenue does continue. You may have seen the forms with the planets-and-the-stars design that have now been hoisted up to their final perches on the roof--I've been told this is based on Johannes Kepler's "star polygon tessellations," which I concede is way too much education for JDLand to normally pass along.
* LOFTS AT CAPITOL QUARTER AND CAPPER COMMUNITY CENTER: They may not be tall, but they are wide--as is my lens, thankfully. If you are wondering about the concrete portion on the western end of the Loft's construction, that's parking for residents of the building's 195 mixed-income units. The two projects, both along L Street between 5th and 7th, should be completed in 2016.
* THE BRIG: I certainly could have used a drink after the 11 miles of walking I did in two passes on Sunday to properly update my photo archive, but while work on the beer garden at 8th and L to be known as The Brig continues, it still has a ways to go before it begins quenching thirsts. But it's interesting to now start to see the outline of its contribution to the "skyline" along 8th.
The links above have lots more information on each project, of course. And I skipped the Hampton Inn in the roundup, but I wouldn't want it to feel left out.
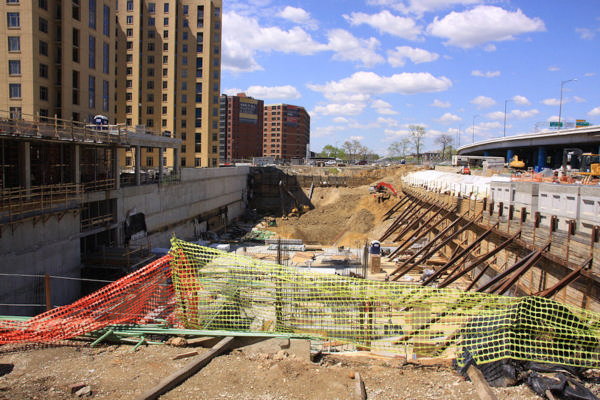 "Honey, what do you want to do when you grow up?"
"Honey, what do you want to do when you grow up?""I want to peek through construction fences to take pictures of huge holes in the ground!"
While I'm pretty sure this wasn't on my childhood list of aspirations, I'll still present to you the latest JDLand State of the Dirt report.
From oldest hole to newest hole, we have residential projects 800 New Jersey/Whole Foods*, Florida Rock/Riverfront, 1111 New Jersey/Galley at Capitol Riverfront, 909 Half, and 82 I, then the Homewood Suites at 50 M, and finally the F1rst/First residential and Residence Inn combo.
* If you are wondering about the new one-story structure at the far left of the above photo that has popped alongside the Park Chelsea and the 800 NJ excavation, which you can, it is the "covered vehicle court" that will serve the garage and loading docks for these two projects and the eventual third building on the block.
(Click to enlarge, as always)
If you wish for more context with any of these photos, follow the links up top to go to the project pages.
I see that the two new owners on Half Street decided it was time to clear away the traces of the previous occupants and introduce themselves to the neighbors:
Also now appearing on Half Street (below left) is a spiffy logo for Due South, the restaurant coming this year to the Lumber Shed at the Yards. (The restaurant is a Bo Blair enterprise, as is the Fairgrounds, hence the cooperative crossover deal.) And, one block to the east (below right), it didn't take long for Grosvenor to make its F1rst presence known.
(Yes, I finally went out and took pictures. Be prepared for the coming onslaught.)
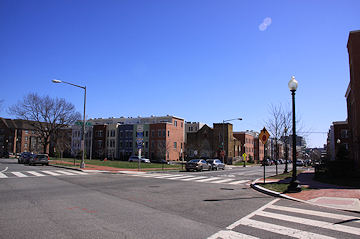 CSX has put out the word that there will be two utility relocation sites related to the Virginia Avenue Tunnel project gearing up starting on Monday, April 20, or thereabouts:
CSX has put out the word that there will be two utility relocation sites related to the Virginia Avenue Tunnel project gearing up starting on Monday, April 20, or thereabouts:* Traffic lanes on 4th Street SE between the westbound lanes of Virginia Avenue and I Street will "temporarily shift to accommodate utility relocation work." The work will happen between 7 am and 7 pm on weekdays only and is expected to last about two months. "Some parking spaces will be temporarily occupied during the work period to accommodate lane shifts."
* There will also be utility relocation work under the Southeast Freeway in the "ad hoc recreation area," that little pass-through popular with the skateboard kidz where you can walk from 2nd Street under the overpass and into Garfield Park. "Access to the area will be limited during construction hours and visitors are encouraged to be cautious when traveling near the area." There's also the note that in the coming weeks "this work will extend into the intersection of 2nd Street S.E. and Virginia Avenue."
If you wish to discuss any of this with CSX, there will be an open house on April 23 from 4:30 to 7:30 pm at the Courtyard by Marriott hotel at 140 L St. SE. There's also expanded hours at the CSX community office on New Jersey Avenue: it's now open from 7 am to noon Mondays and Wednesdays and noon to 8 pm on Tuesdays and Thursdays. You can also contact them by e-mail, phone, or web.
I wrote a few months ago about the initial construction plans, under which "utility relocation" qualifies.
|
Comments (26)
More posts:
CSX/Virginia Ave. Tunnel, Traffic Issues
|
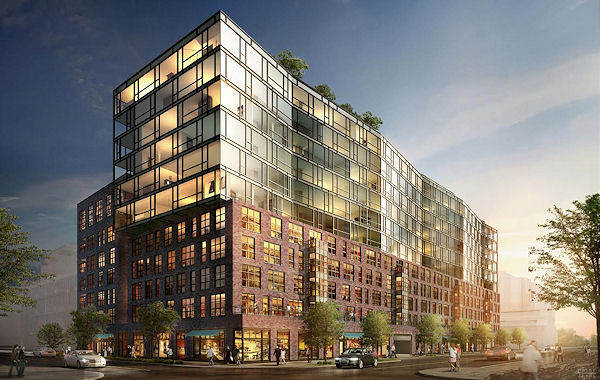 It's a noteworthy enough event that Forest City has issued a press release this morning announcing the final pour of concrete that marks the "topping out" of its 327-unit Arris apartment building at the Yards, on the southwest corner of 4th and Tingey. (So if you see a bit of a celebratory-looking luncheon at the construction site today, that's why.)
It's a noteworthy enough event that Forest City has issued a press release this morning announcing the final pour of concrete that marks the "topping out" of its 327-unit Arris apartment building at the Yards, on the southwest corner of 4th and Tingey. (So if you see a bit of a celebratory-looking luncheon at the construction site today, that's why.)The eastern side of the building, along 4th, is 11 stories high, while the three western wings reached eight stories a few weeks ago. When finished, Arris will have 19,000 square feet of ground-floor retail, and "some of the best waterfront views in the city."
It's now being said that the project will be "substantially complete" in early 2016.
An initial web site where you can sign up for information on leasing is at LiveArris.com.
Forest City tells me that work on the facade will continue through the next few months, with the expectation that the building will be completely enclosed by the end of the summer.
Also nestled into the press release about Arris is the statement that sometime this summer "development will begin on a 50-slip public marina as the newest addition to Yards Park," with completion expected by the end of the year.
(I was planning to get updated photos this weekend, so dang it, no up-to-the-second shots available. But you can see what it was looking like in late March.)
|
Comments (3)
|
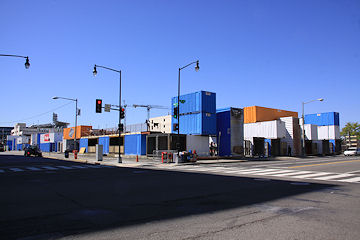 Word is hitting the streets this morning that Akridge has now sold its remaining holdings on the west side of Half Street just north of Nats Park, ending an ownership that began in 2008 but that saw the Fairgrounds as its only development.
Word is hitting the streets this morning that Akridge has now sold its remaining holdings on the west side of Half Street just north of Nats Park, ending an ownership that began in 2008 but that saw the Fairgrounds as its only development.Back in February, Akridge sold the southern two-thirds of the block-long lot to JBG, and at the time it was said that the company was also "under contract to recapitalize the northern third of Half Street." It turns out that that "recapitalization" was a sale to an affiliate of Brandywine Realty Trust for $20 million, according to WBJ.
Akridge's arrival on this lot began back in 2007 when the company won a WMATA bidding process for what was then the Southeastern Bus Garage site. But Monument Realty, expecting to have the rights to develop the site, was quite unhappy, and sued, which resulted in the settlement that awarded the bus garage site to Akridge for $46.5 million and the adjacent Metro parking lot across Van to Monument for $22.6 million. Monument then sold its holdings on the south end of the bus garage block to Akridge for $9.66 million.
The company got zoning approvals in early 2009 for its Half Street plans, as a 700,000-square-foot mix of two office buildings, one residential building, and 56,000 square feet of retail. But, of course, none of that ever happened, and in the meantime Akridge provided the space for first The Bullpen, then Das Bullpen, then the block-long Fairgrounds site.
Now we wait to see what the plans for the north end will be, now that JBG has said it will be building two residential offerings on its portion near the ballpark.
(And I know the web site response is atrocious this morning. Guess I'm going to have to stop just wishing it will get better, though the support people tell me that a lot of this is supposedly now the fault of another site on the same server, which has two more days to clean up its act or else it'll be shut down. We Shall See.)
|
Comments (14)
|
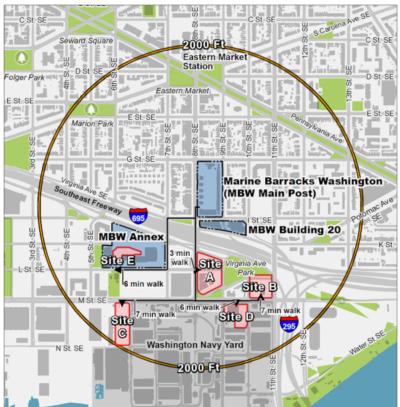 Just like the perennials that begin popping up in springtime, the process to find a site for a new Marine Barracks has once again reappeared, with a Draft EIS released late on Friday that provides a deep study of five potential locations but does not identify the usual "preferred alternative."
Just like the perennials that begin popping up in springtime, the process to find a site for a new Marine Barracks has once again reappeared, with a Draft EIS released late on Friday that provides a deep study of five potential locations but does not identify the usual "preferred alternative."For those lucky readers who have not been traveling on this path since it began in 2010 (!), the Marines are desperately wishing to move out of the antiquated and not-removed-enough-from-the-streets Building 20 at 8th and I streets, SE. (No, not the historic buildings that run along 8th Street where the Friday night parades are held--this is that lovely midcentury modern monolith on the south side of I Street.)
After the initial round of public workshops failed to magically come up with a solution that met the requirement that any new barracks be within 2,000 feet of the main post, an Environmental Impact Study was announced in 2012 and launched in the fall of 2013 (during my hiatus, so apologies for the hole in my reporting).
This draft EIS identifies five alternatives that meet the requirements that include constructing a 191,405 sf Bachelor Enlisted Quarters (BEQ) complex that complies with anti-terrorism/force protection setbacks as well as finding spaces for various support facilities currently housed in Building 20. But, in an unusual situation for a draft EIS, no "preferred alternative" has been identified--the Marines apparently don't have a (publicly stated) preference, and "each of the action alternatives involve trade-offs among economig, technical, environmental, and Marine Corps statutory requirements."
As for the five alternatives, they include:
* (Left) Taking 3 acres of privately held land on the two blocks bounded by Virginia, 8th, 9th, and Potomac, which would include acquiring 24 privately held properties, demolishing 14 buildings, and closing a one-block stretch of L Street, to build a five-story building with underground parking;
* (Left center) Taking two acres of former Southeast Federal Center land within the footprint of The Yards immediately to the west of Hull Street and the Navy Yard to build an eight-story building with an attached above-ground garage, a move that would necessitate an agreement with both Forest City and the GSA to transfer the land to the Marines and which apparently has already engendered Forest City's "formal opposition" (page 2-21);
* (Right center) Taking 1.67 acres within the walls of the Navy Yard, just south of M Street between 9th/Parsons and 10th, to build a 5- or 6-story building, while demolishing a building currently used by the Marines (Building 169) as well as tennis and basketball courts and a parking lot; and
* (Right) Using .89 acres nestled between the existing BEQ site at 7th and K and its lovely above-ground parking garage on L Street to build a 6- or 7-story building that would wrap around the existing Building 25, while still keeping the footprint of the large soccer/marching band field untouched. Parking would be in the existing underground garage at the old Building 20 site for both this alternative and the Navy Yard one.
(Why am I only mentioning four of the five? Because the Alternative B site is now newly spoken for, though I guess if the Marines really really want it....)
I am of course just scratching the surface of the 300-page document. If you want to learn more, and/or want to provide comments on any of these plans, there is going to be an open house public meeting on Wednesday, April 22, from 5:30 to 8:30 pm at Tyler Elementary School (1001 G St., SE). Comments can also be submitted until May 26, either through the mail or the EIS web site.
 The notion of the Washington Humane Society acquiring the former Exxon site at 11th and M SE was in the news back in February, and I can now report that the land deal has been completed, thanks to a $5 million grant from the city.
The notion of the Washington Humane Society acquiring the former Exxon site at 11th and M SE was in the news back in February, and I can now report that the land deal has been completed, thanks to a $5 million grant from the city.This location will apparently replace the WHS facilities on both New York Avenue NE and Georgia Avenue NW.
But this won't be the agency's only presence on the block: it already operates its spay and neuter clinic in a building at 10th and L adjacent to this Exxon lot.
I had hoped to include more details on the plans for the site, but this post couldn't wait any longer, thanks to the newly released Draft EIS for the Marine Barracks hunt, in which this 36,500-acre lot was identified as one of five possible sites for the new barracks. {Cut to Barracks hunters despondently crossing yet another potential location off their list. Or not.}
This site, officially located at 1022 M St., SE, has been vacant since the Exxon closed and was demolished in 2008, except for a brief residence by a chair.
More to come on the Humane Society plans.
|
Comments (1)
|
 Some brief links, because I think I've used up my allotment of words over the past few weeks, but also because the continuing web site problems have just utterly worn me down. (Reminder: if you get a 503 Service Unavailable error, or the site is loading but with all sorts of formatting problems, just count to 10--or maybe 20--and reload. They are supposedly investigating, but I may have to be committed before they manage to fix it.)
Some brief links, because I think I've used up my allotment of words over the past few weeks, but also because the continuing web site problems have just utterly worn me down. (Reminder: if you get a 503 Service Unavailable error, or the site is loading but with all sorts of formatting problems, just count to 10--or maybe 20--and reload. They are supposedly investigating, but I may have to be committed before they manage to fix it.)* RAMP CLOSURE SATURDAY: The ramp from M Street at 11th to the outbound 11th Street freeway bridge will be closed for "pavement striping modifications" on Saturday, April 11, from 7 am until 5 pm. The local bridge will be the detour. (DDOT)
* NO HOLIDAY FOR METERS: If you are thinking that you can park for free in metered street spaces near Nats Park on game days that fall on Sundays and holidays, you would be wrong. (DDOT)
* DOUGLASS BRIDGE $$$: Mayor Bowser's proposed FY16 budget includes $512.7 million for the new Douglass Bridge. (WBJ)
* BEST BAR BLUEJACKET: Esquire's "Best Bars in America" visited Bluejacket, among other spots, calling it the "Willy Wonka of beer breweries." (HillNow)
* FAIRGROUNDS LAMENT: "The Fairgrounds is a dying breed of the Nats fan experience." (WaPo)
* BREAKING ICE CREAM NEWS: Ice Cream Jubilee has added "Chocolate Matzo Crack," "Fig, Port, & Goat Cheese," and "Cherries Jubilee" as springtime flavors. And milkshakes!
|
Comments (11)
|
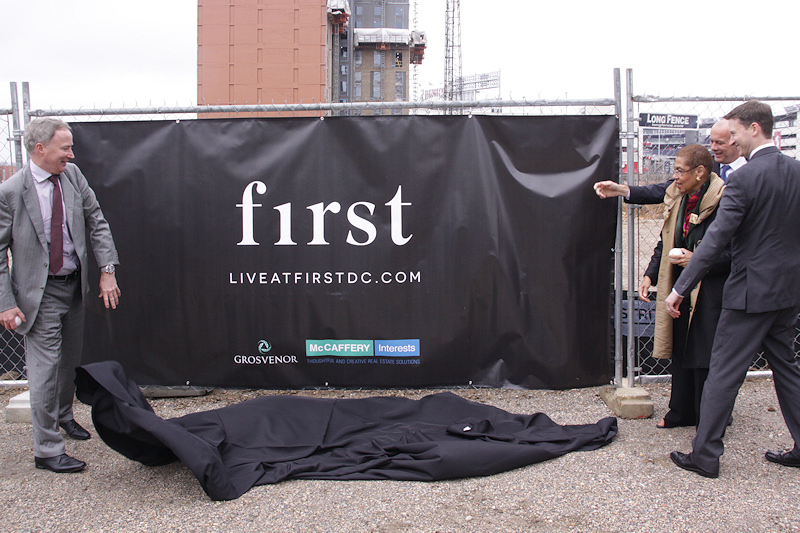 We've been calling it Ballpark Square, but now the Grosvenor/McCaffery residential, hotel, and retail project along 1st Street SE between M and N has its official name:
We've been calling it Ballpark Square, but now the Grosvenor/McCaffery residential, hotel, and retail project along 1st Street SE between M and N has its official name:F1rst.
(Yes, that's a numeral "1" in place of the "i".)
We also now have an operator for the 170-room hotel--it will be a Residence Inn by Marriott, joining the chain's Courtyard location that's been in the neighborhood since 2006.
The residential building will have 325 units--a mix of studios through 2 BR/den--plus a fitness center, club room, outdoor courtyard, garage with bike parking, and a rooftop deck with a pool, grilling stations, dog park, and an "outdoor multimedia theatre" on the building's southwest corner that will have stadium-style seating and a view into Nats Park.
It will take about two years for the buildings to be completed, though some retail tenants could move in starting in the first quarter of 2017.
And, as I reported a few weeks ago (even though nobody believed me), Taylor Gourmet and Chop't are already signed for some of the project's 25,000 square feet of retail.
The event today did not have shovels and hardhats--which made sense given that the ground has already been broken--but there were dignitaries and speeches, and a ceremonial throwing of baseballs into the construction footprint.
I took photos, of course, and here's the full gallery. A few snippets here, though:
|
Comments (12)
More posts:
Development News, F1rst Residential/Hotel
|
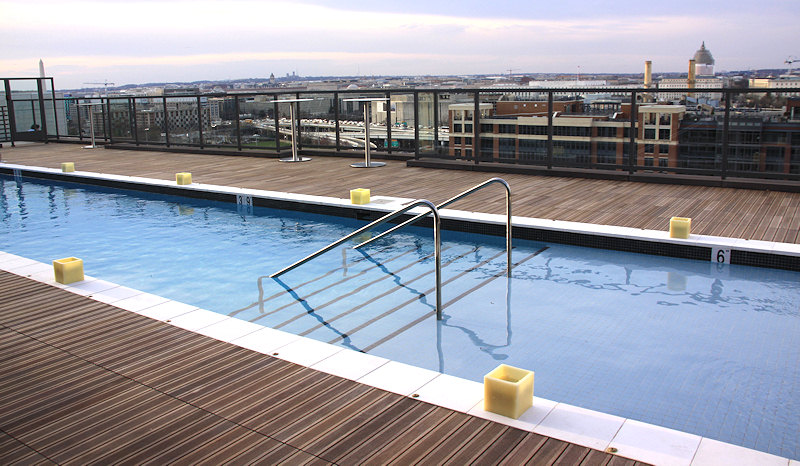 It took way too long, but last week I finally got my first real look in and around Toll Brothers's Parc Riverside apartment building at 1st and K streets, SE.
It took way too long, but last week I finally got my first real look in and around Toll Brothers's Parc Riverside apartment building at 1st and K streets, SE. It's been open to move-ins for a few months now, even while final construction activities were wrapping up, but on April 2 they threw a not-small grand opening party, where I took advantage of getting in a little ahead of the crowds to snap some quick shots of the communal spaces, the roof, and the model unit. (I also used the occasion to grab overhead photos of the holes in the ground at 82 I and 909 Half.)
Here's a smattering of images (click to enlarge), but check out the gallery for the complete lineup.
(I know the pictures with shots of the Capitol dome will *thrill* anyone who lives at Velocity.)
|
Comments (0)
More posts:
Parc Riverside Apts
|
 Today US District Judge Christopher Cooper ruled against the request for an injunction in the lawsuit brought by the Committee of 100 over the plans and process around the expansion of the Virginia Avenue Tunnel.
Today US District Judge Christopher Cooper ruled against the request for an injunction in the lawsuit brought by the Committee of 100 over the plans and process around the expansion of the Virginia Avenue Tunnel.You can read the opinion here, but here's a quote that gets at the meat of the ruling, on page 3:
"Before the Court is an application by the Committee for a preliminary injunction prohibiting DDOT from issuing the necessary permits for reconstruction of the tunnel to begin. The bar for obtaining a preliminary injunction pending resolution of a suit on the merits is high, and the Court concludes that it has not been cleared here. On the record before the Court, the Committee has not established that its suit is likely to succeed on the merits. Nor has it shown that the potential environmental harm of reconstruction outweighs the public benefit from modernizing the tunnel. The Court will, accordingly, deny the Committee's application."
There then follows 40 pages of discussion of the legal merits of each of the Committee of 100's points of contention, before concluding:
"The Court concludes the balance of the equities tips decidedly in the Defendants' favor, and particularly towards the public interest. As discussed above, the Committee's contentions that a new tunnel will lead to more accidents and a greater risk of terrorist attack are speculative at best. And with the exception of the removal of some 200 trees, the Committee has not established that any environmental effects of the construction activity will be severe or irreparable."
It goes on to say that, while a resident's misgivings about a large-scale construction project outside her windows are "understandable," those concerns "do not outweigh the broader public's substantial interest in modernizing this deteriorating and outmoded tunnel."
This is not necessarily the end of the lawsuit--it just means that there is nothing preventing DDOT from issuing the permits that would allow CSX to begin work on the project while the lawsuit continues to wind its way through the process.
See my Virginia Avenue Tunnel page for an overview of the project; and back in February I looked at the staging plans for the first few months of construction, which can begin once the required permits are in CSX's hands.
And perhaps this is as good a time as any to mention that CSX's next quarterly open house is scheduled for April 23 from 4:30 to 7:30 pm at the Courtyard by Marriott at 140 L St., SE.
UPDATE: Here's the WashPost piece about the injunction denial.
|
Comments (1)
More posts:
CSX/Virginia Ave. Tunnel
|
3323 Posts:
Go to Page: 1 | 2 | 3 | 4 | 5 | 6 | 7 | 8 | 9 | 10 ... 333
Search JDLand Blog Posts by Date or Category
Go to Page: 1 | 2 | 3 | 4 | 5 | 6 | 7 | 8 | 9 | 10 ... 333
Search JDLand Blog Posts by Date or Category






























