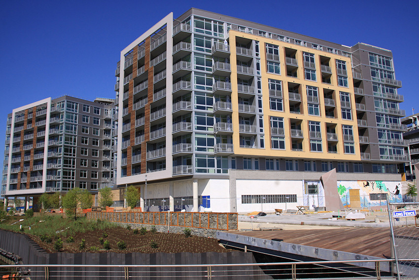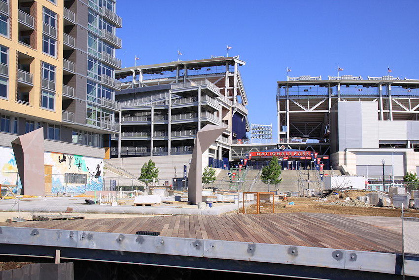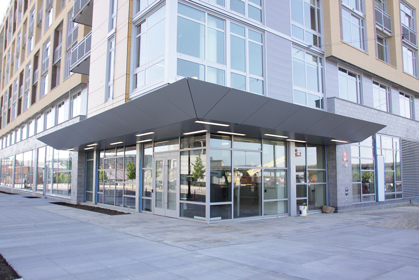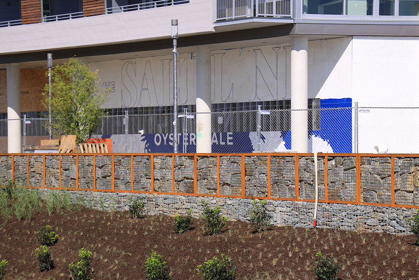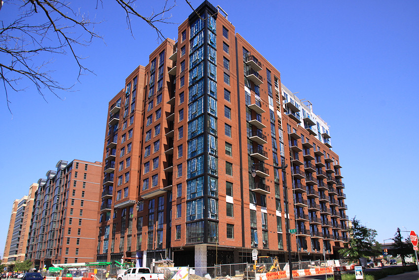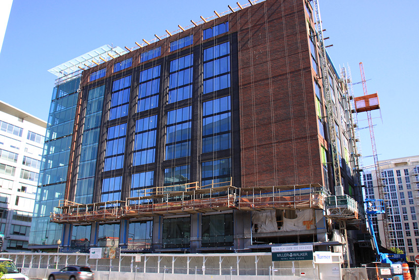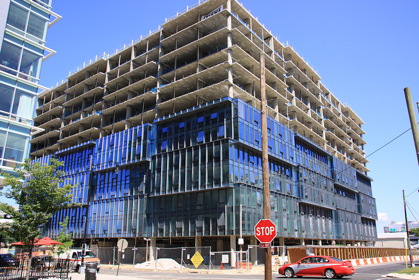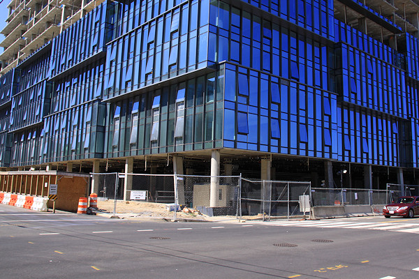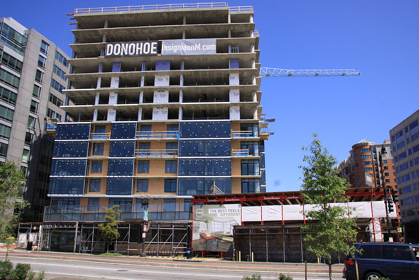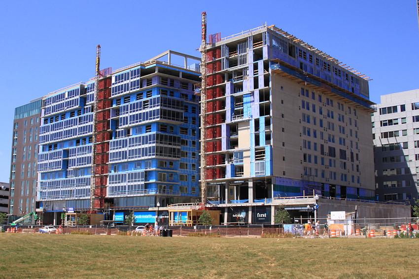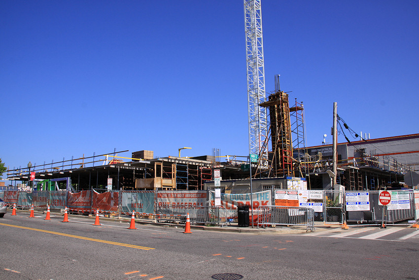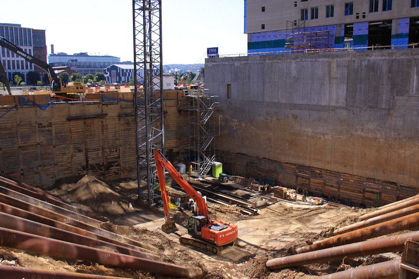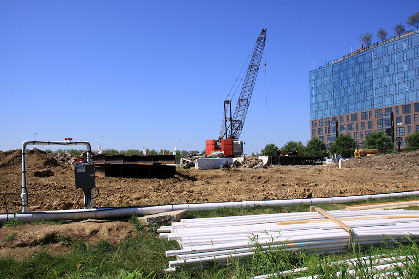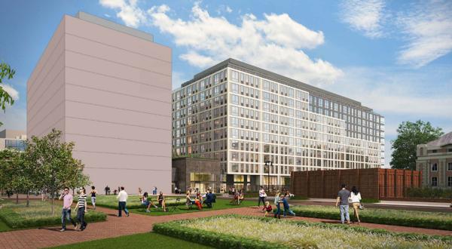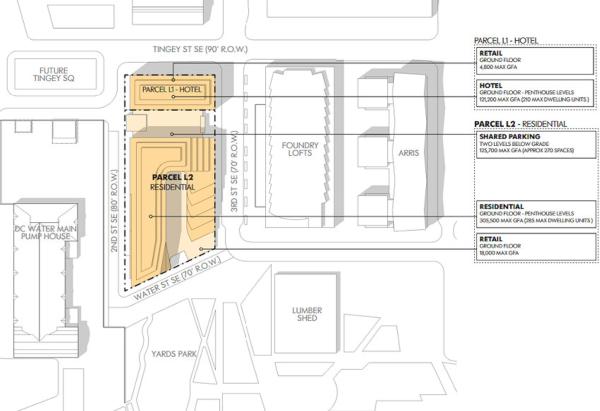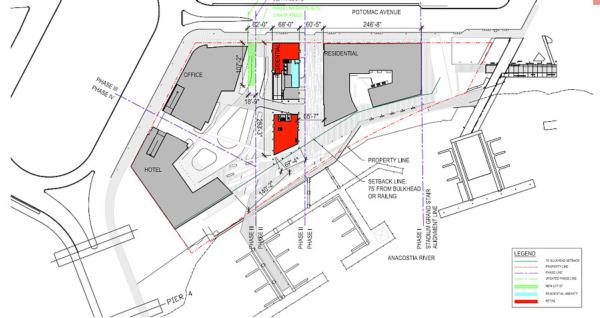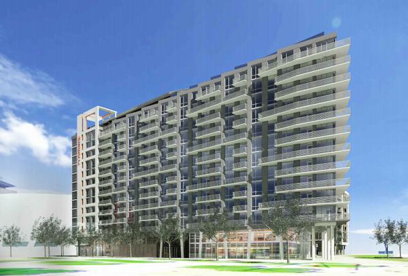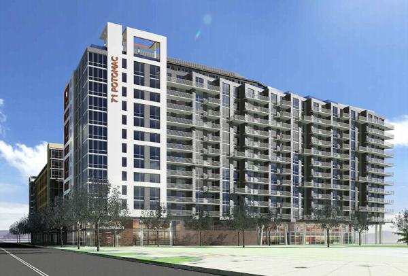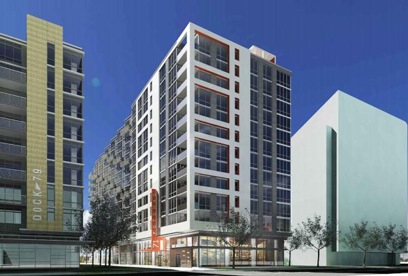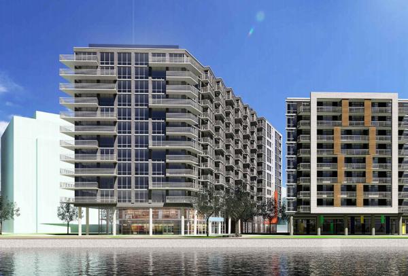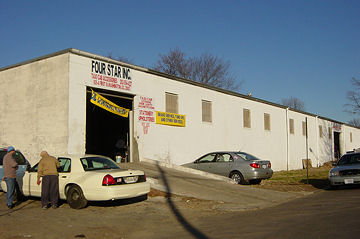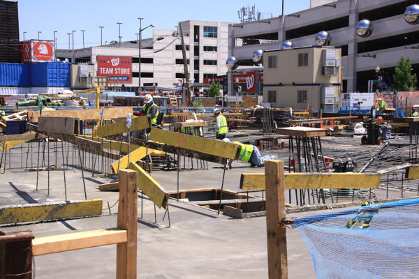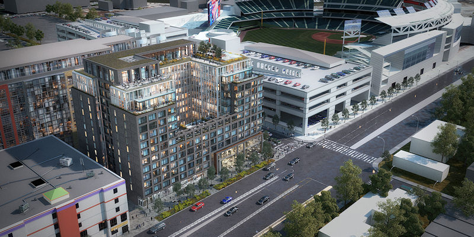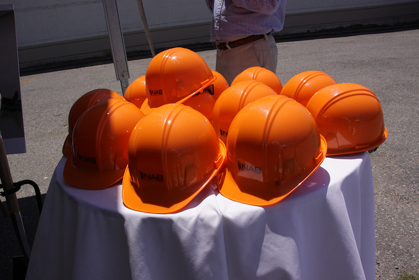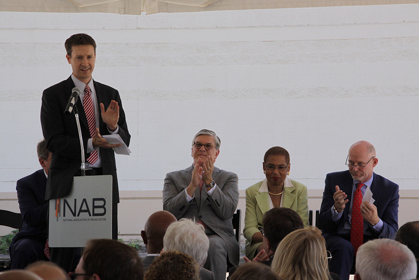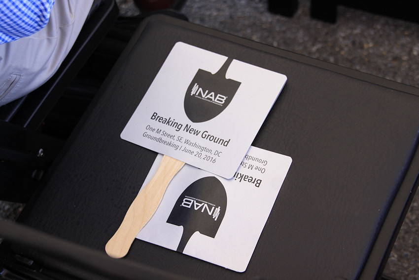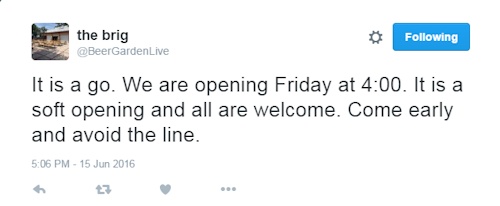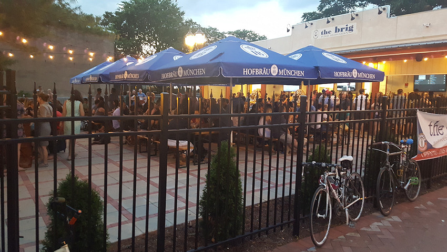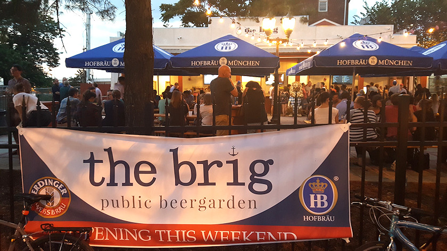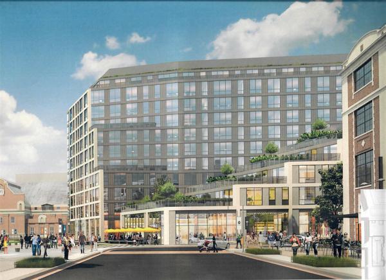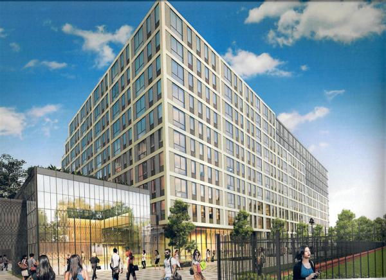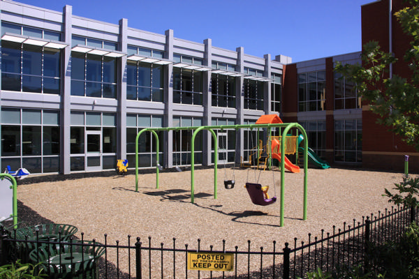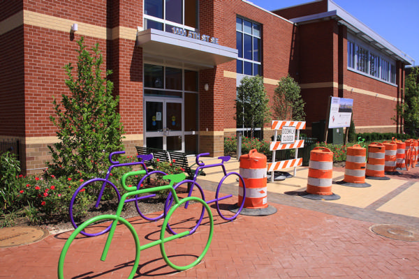|
| ||||||||||||||||||||
Please note that JDLand is no longer being updated.
peek >>
Near Southeast DC Past News Items
- Full Neighborhood Development MapThere's a lot more than just the projects listed here. See the complete map of completed, underway, and proposed projects all across the neighborhood.
- What's New This YearA quick look at what's arrived or been announced since the end of the 2018 baseball season.
- Food Options, Now and Coming SoonThere's now plenty of food options in the neighborhood. Click to see what's here, and what's coming.
- Anacostia RiverwalkA bridge between Teague and Yards Parks is part of the planned 20-mile Anacostia Riverwalk multi-use trail along the east and west banks of the Anacostia River.
- Virginia Ave. Tunnel ExpansionConstruction underway in 2015 to expand the 106-year-old tunnel to allow for a second track and double-height cars. Expected completion 2018.
- Rail and Bus Times
Get real time data for the Navy Yard subway, Circulator, Bikeshare, and bus lines, plus additional transit information. - Rail and Bus Times
Get real time data for the Navy Yard subway, Circulator, Bikeshare, and bus lines, plus additional transit information. - Canal ParkThree-block park on the site of the old Washington Canal. Construction begun in spring 2011, opened Nov. 16, 2012.
- Nationals Park21-acre site, 41,000-seat ballpark, construction begun May 2006, Opening Day March 30, 2008.
- Washington Navy YardHeadquarters of the Naval District Washington, established in 1799.
- Yards Park5.5-acre park on the banks of the Anacostia. First phase completed September 2010.
- Van Ness Elementary SchoolDC Public School, closed in 2006, but reopening in stages beginning in 2015.
- Agora/Whole Foods336-unit apartment building at 800 New Jersey Ave., SE. Construction begun June 2014, move-ins underway early 2018. Whole Foods expected to open in late 2018.
- New Douglass BridgeConstruction underway in early 2018 on the replacement for the current South Capitol Street Bridge. Completion expected in 2021.
- 1221 Van290-unit residential building with 26,000 sf retail. Underway late 2015, completed early 2018.

- NAB HQ/AvidianNew headquarters for National Association of Broadcasters, along with a 163-unit condo building. Construction underway early 2017.

- Yards/Parcel O Residential ProjectsThe Bower, a 138-unit condo building by PN Hoffman, and The Guild, a 190-unit rental building by Forest City on the southeast corner of 4th and Tingey. Underway fall 2016, delivery 2018.

- New DC Water HQA wrap-around six-story addition to the existing O Street Pumping Station. Construction underway in 2016, with completion in 2018.

- The Harlow/Square 769N AptsMixed-income rental building with 176 units, including 36 public housing units. Underway early 2017, delivery 2019.

- West Half Residential420-unit project with 65,000 sf retail. Construction underway spring 2017.
- Novel South Capitol/2 I St.530ish-unit apartment building in two phases, on old McDonald's site. Construction underway early 2017, completed summer 2019.
- 1250 Half/Envy310 rental units at 1250, 123 condos at Envy, 60,000 square feet of retail. Underway spring 2017.
- Parc Riverside Phase II314ish-unit residential building at 1010 Half St., SE, by Toll Bros. Construction underway summer 2017.
- 99 M StreetA 224,000-square-foot office building by Skanska for the corner of 1st and M. Underway fall 2015, substantially complete summer 2018. Circa and an unnamed sibling restaurant announced tenants.
- The Garrett375-unit rental building at 2nd and I with 13,000 sq ft retail. Construction underway late fall 2017.
- Yards/The Estate Apts. and Thompson Hotel270-unit rental building and 227-room Thompson Hotel, with 20,000 sq ft retail total. Construction underway fall 2017.
- Meridian on First275-unit residential building, by Paradigm. Construction underway early 2018.
- The Maren/71 Potomac264-unit residential building with 12,500 sq ft retail, underway spring 2018. Phase 2 of RiverFront on the Anacostia development.
- DC Crossing/Square 696Block bought in 2016 by Tishman Speyer, with plans for 800 apartment units and 44,000 square feet of retail in two phases. Digging underway April 2018.
- One Hill South Phase 2300ish-unit unnamed sibling building at South Capitol and I. Work underway summer 2018.
- New DDOT HQ/250 MNew headquarters for the District Department of Transportation. Underway early 2019.
- 37 L Street Condos11-story, 74-unit condo building west of Half St. Underway early 2019.
- CSX East Residential/Hotel225ish-unit AC Marriott and two residential buildings planned. Digging underway late summer 2019.
- 1000 South Capitol Residential224-unit apartment building by Lerner. Underway fall 2019.
- Capper Seniors 2.0Reconstruction of the 160-unit building for low-income seniors that was destroyed by fire in 2018.
- Chemonics HQNew 285,000-sq-ft office building with 14,000 sq ft of retail. Expected delivery 2021.
3532 Blog Posts Since 2003
Go to Page: 1 | 2 | 3 | 4 | 5 | 6 | 7 | 8 | 9 | 10 ... 354
Search JDLand Blog Posts by Date or Category
Go to Page: 1 | 2 | 3 | 4 | 5 | 6 | 7 | 8 | 9 | 10 ... 354
Search JDLand Blog Posts by Date or Category
The output of the current official JDLand camera (an eight-year-old Canon 50D with a Sigma 18-200 lens) has been a bit less sharp of late (like me!), and given that the shutter has fired more than 110,000 times since 2008, I have been figuring it's probably time for a new camera. But since I knew I'd also want a new lens as well, I decided to buy that first and see if maybe the far cheaper component was the problem. I finally got the chance to take the new lens for a workout on Sunday, and the ruling after looking at the 730 photos I took is: I need a new camera. (Will probably be the 80D.)
All of that is just a time-wasting intro to a roundup of the progress photos I took.
Dock 79 is getting pretty close to the finish line, with the sidewalk along Potomac Avenue now open and work proceeding on the open plaza to its east. (Yes, those are sculptures.) There's also emerging placeholding signage for The Salt Line in advance of its 2017 opening.
ORE 82 now has some completed balconies overlooking New Jersey Avenue and I Street, but mainly I just wanted the excuse to post my rather striking shot (below left). And speaking of red buildings, the Homewood Suites at 50 M is making steady progress as well.
The walls of windows at 909 Half Street are making for some interesting reflections, not only from the reflected bright blue sky but from the patterns of recesses and bump-outs, as well as the windows that are left open to presumably give the poor workers a little air.
If you stand at New Jersey and M, you can get good views of Insignia on M to your north and the F1rst apartment/Residence Inn hotel project to your west.
Then we have the even newer neighbors, the ones who we can't quite see just yet, although the 1244 South Capitol apartment building now has one floor above ground level. (I admit, this is one I am looking forward to watching rise up.) Then there's the office building at 99 M, which seems to be slooooowly getting ready for vertical construction, though a peek down in the hole indicates that a skeleton is still some weeks away.
I also took photos of the Bixby, but nothing much is changing on the outside there. And I only took morning-light photos, which means I don't have any good ones of Agora, unless you like looking at its backside. (So to speak.)
Then there's Parcel O at the Yards, where one condo and one apartment building are to be built. Fences are up, and there is some infrastructure work going on along with breaking up the concrete pad that the trapeze school stood on until last year. I believe the shoring, sheeting, and excavation permit is approved, but whether the true Digging of the Dirt is underway, well, We Shall See.
There are more new photos than just the ones above--follow the links for additional shots, plus I've also updated a bunch of before-and-after sliders. And maybe soon I'll get out in the afternoon light to get photos of the western side of all of these projects--with a new camera!
(If you're thinking that these photos don't look that blurry, it's really more on the edges of the shots where the problem lies, plus I do some sharpening of all photos after I size them down for posting.)
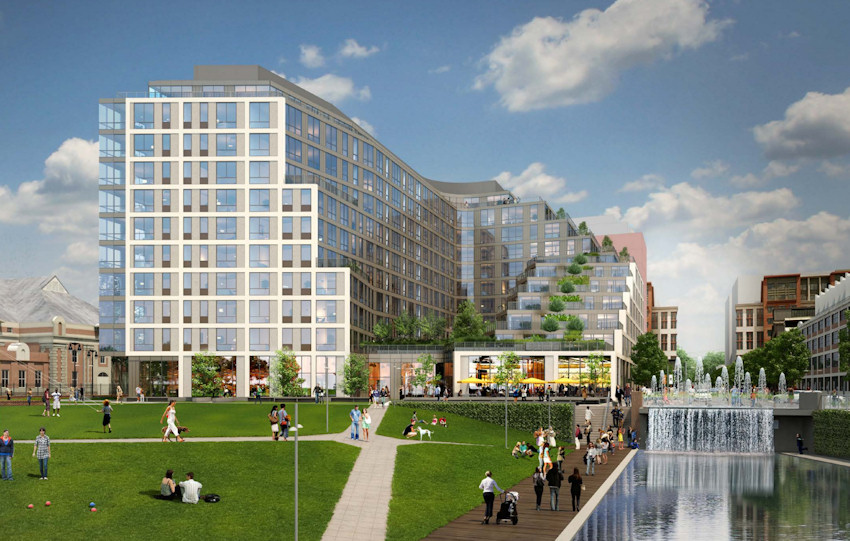 I wrote two posts back in June giving the first details of the plans for "Parcel L" at the Yards, the block west of 3rd and south of Tingey where Forest City is in the early stages of plans for a 270ish-unit apartment building.
I wrote two posts back in June giving the first details of the plans for "Parcel L" at the Yards, the block west of 3rd and south of Tingey where Forest City is in the early stages of plans for a 270ish-unit apartment building.Last week the Zoning Commission received the filings for the project, so now there are some additional details about not only Parcel L's residential building, but a few other items percolating nearby.
First, the basics on Parcel L, some of which may or may not be new (what, you think I'm actually going to go back and read what I wrote?):
The plans are for a 110-foot-high building with somewhere between 270 and 285 units, 54ish of which will be set aside for households making up to 50 percent of the Area Median Income.
There will be a little more than 17,000 square feet of ground-floor retail, on the building's southern and eastern sides, facing 3rd Street and the Yards Park.
Two levels of below-grade parking will provide 270 vehicle parking spaces for both the residential building and a planned future hotel on the north end of the block. There will also be 109 long-term bicycling parking spaces in the garage.
Originally the plan was to open to vehicles 2nd Street south of Tingey down to an extension of Water Street, but that has been replaced with the idea of a 2nd Street "mews," helping to create a much more pedestrian friendly approach to the Yards Park from points north and west.
In the rendering below, you can see the apartment building's position on the block with the planned hotel site to its north. What you also see, in the foreground, is Tingey Square, the planned reconfiguration of the intersection of New Jersey, N, and Tingey. The site plan at right shows the Parcel L layout, the 2nd Street position, and Tingey Square. You can also see how then the residential entrance is keyed to the road on the southern side of Tingey Square while the hotel sits on the square's eastern edge.
In honor of all of this additional info, I have now created a Parcel L page, my 10th Yards-related project page. I also added to the main Yards page a spiffy updated Yards development map that was included in the Parcel L zoning filing, with all the parcel markings and whatnot.
Forest City representatives told me in June that the company is looking to get started on the Parcel L apartment building in 2018.
|
Comments (9)
|
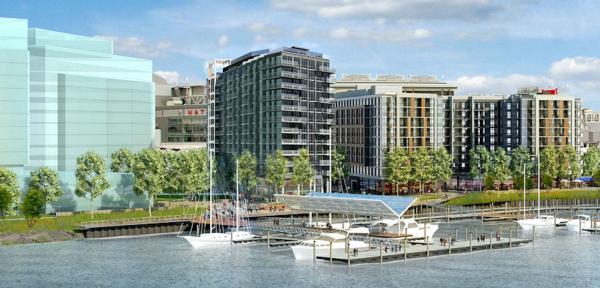 With the 305-unit Dock 79 apartment building very close to completion, the developers of the site on the Anacostia River that us oldsters still refer to as Florida Rock have now filed with the Zoning Commission their plans* for the project's next phase, a 130-foot-tall 253-unit residential building with 12,500 square feet of retail at 71 Potomac Avenue.
With the 305-unit Dock 79 apartment building very close to completion, the developers of the site on the Anacostia River that us oldsters still refer to as Florida Rock have now filed with the Zoning Commission their plans* for the project's next phase, a 130-foot-tall 253-unit residential building with 12,500 square feet of retail at 71 Potomac Avenue.There will be at least two levels of underground parking, with a third level being pondered "given the parking demands of [Nationals Park] and the pending soccer stadium." And although the building is not covered by the city's Inclusionary Zoning laws, the filing says that eight percent of the units will be set aside for households with incomes up to 80 percent of the Area Median Income.
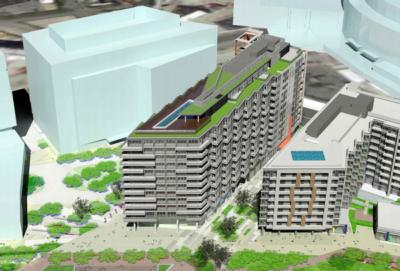 The construction of this building will also bring the completion of "Florida Rock Alley," running between 71 Potomac and Dock 79 and providing another route for pedestrians to move between Potomac Avenue and the waterfront along with the access to parking and loading for both buildings. The waterfront Esplanade will also be extended along 71 Potomac's frontage.
The construction of this building will also bring the completion of "Florida Rock Alley," running between 71 Potomac and Dock 79 and providing another route for pedestrians to move between Potomac Avenue and the waterfront along with the access to parking and loading for both buildings. The waterfront Esplanade will also be extended along 71 Potomac's frontage.The 12,500 square feet of retail is an increase the previously approved 5,600 square feet. In the filing statement, developers Florida Rock Properties and MRP Realty mention that "based on the success in leasing retail space in Dock 79, the Applicant is confident that there is a retail market along Potomac Avenue," and that "the desire for retailers to locate in this area has only increased" since the previous plans were approved in 2013.
The site plans are very helpful to not only understand where this Phase 2 building at 71 Potomac will be, but how the eventual third and fourth phases are dependent on the construction of the new Douglass Bridge and its accompanying traffic oval, and the demolition of the existing bridge. (The filing mentions DDOT's current estimated schedule of a notice to proceed on the new bridge in 2017 and completion in 2020, but We Shall See.)
There are a slew of renderings in the zoning packet, which of course I'm snagging (we'll call it a one-for-one exchange for all of the photos of mine they used in the site overview portion of the package!).
These plans will require ANC presentations and a vote and zoning hearings and building permits and financing, so don't pack your bags just yet.
*For those to whom such things matter, this is a second-stage PUD filing.
|
Comments (12)
|
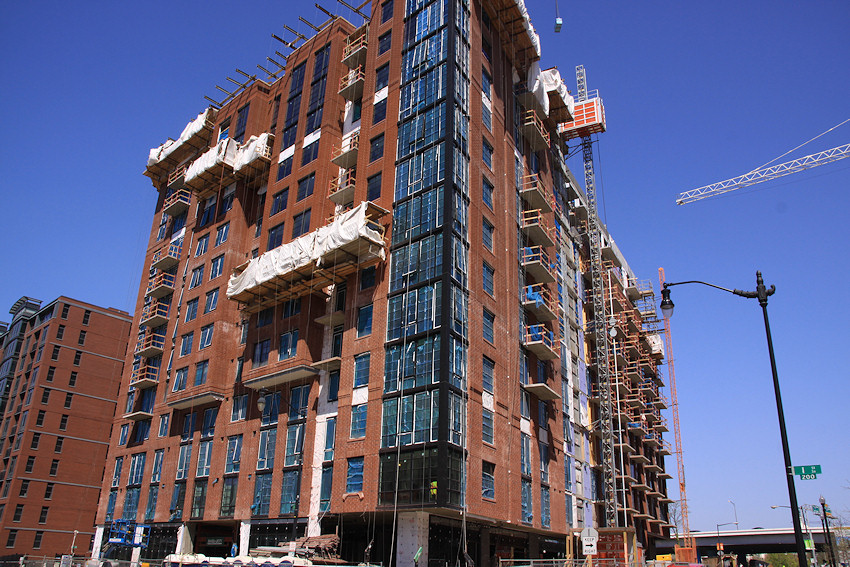 In its latest e-mail newsletter (no link yet), the Capitol Riverfront BID announced that retail broker Rappaport announced that Slipstream will be coming to ORE 82, the 227-unit apartment building at New Jersey and I that's expected to be completed late this year.
In its latest e-mail newsletter (no link yet), the Capitol Riverfront BID announced that retail broker Rappaport announced that Slipstream will be coming to ORE 82, the 227-unit apartment building at New Jersey and I that's expected to be completed late this year.Slipstream's mission statement says that it aims "to elevate coffee and cocktails from seemingly common to extraordinary through engaging service, a comfortable atmosphere and a relentless focus on quality." Its first DC location is on 14th Street NW south of Rhode Island Avenue, not far from Logan Circle.
The menu for the 14th Street location shows not only coffee at all hours and cocktails, beer, and wine from 8 am to close (wheeee!), but menus of sandwiches, bowls, toasts, and soup served for breakfast/lunch until 3 pm and meats, cheeses, salads, snacks, bowls, and toasts for dinner from 5 pm to closing, plus brunch on weekends. Whether that will be the same configuration at New Jersey and I is not yet clear.
Slipstream joins Orangetheory Fitness in ORE 82's tenant lineup.
|
Comments (13)
|
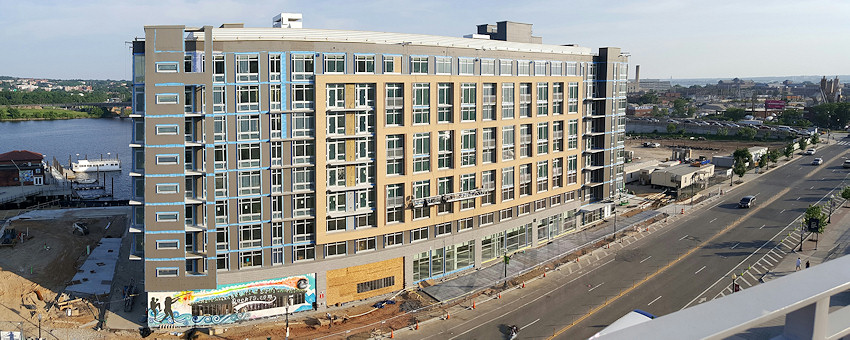 The second I posted the news of Slipstream I realized I had forgotten one other restaurant announcement* that slipped through recently while I was otherwise occupied, which is that All-Purpose Pizzeria has been announced as the second restaurant tenant at Dock 79, joining The Salt Line.
The second I posted the news of Slipstream I realized I had forgotten one other restaurant announcement* that slipped through recently while I was otherwise occupied, which is that All-Purpose Pizzeria has been announced as the second restaurant tenant at Dock 79, joining The Salt Line.All-Purpose is another venture from the folks behind Red Hen an Boundary Stone, with its first location having opened earlier this year at 1250 9th St., NW.
That location is open six days a week for dinner, and the the menu has flights of cheese, cold and hot antipasti in addition to the centerpiece pizzas.
City Paper profiled All-Purpose back in May, describing the process with a 650-degree oven that results in a crust "crunchy on the outside, chewy on the inside, and sturdy enough for the 'New York fold hold.'"
*Though, if you are a wise reader of the JDLand comments, you would already know about this, since we discussed passing references to this without any official announcement back in May.
UPDATE: Washingtonian has additional details, including that there will be a separate takeout shop serving square Sicilian-style slices.
|
Comments (6)
|
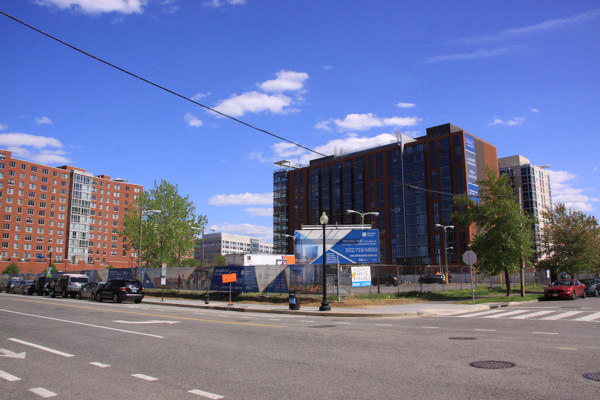 There have been hints in recent weeks (soil borings, the removal of signage) and now there's confirmation via the Washington Post that the block bounded by Half, 1st, I, and K has been sold, with former plans for 825,000 square feet of office and retail now out the window, to be replaced with "800 upscale apartments along with at least 44,000 square feet of retail space."
There have been hints in recent weeks (soil borings, the removal of signage) and now there's confirmation via the Washington Post that the block bounded by Half, 1st, I, and K has been sold, with former plans for 825,000 square feet of office and retail now out the window, to be replaced with "800 upscale apartments along with at least 44,000 square feet of retail space."The block's multiple parcels were bought for nearly $70 million in 2007 by DRI Development Services and Jamestown Properties, with the project first dubbed Plaza on K and then Congressional Square. However, given both the overall climate for office space in the city and the neighborhood's clear shift toward being a residential center, it's not surprising that this project never found its way.
The Recorder of Deeds database lists $63.75 million as the purchase price, but sometimes that doesn't tell the entire story. (And since the RoD site uses Java for its viewer and these days I don't have Java installed, that's the most I can give you right now.)
The Post says that Tishman Speyer is the new owner, and quotes a company representative as saying that the "first apartment building will be completed at the end of 2019 and the second in 2021." No architect has been chosen as of yet. Also, the project could have as much as 80,000 square feet of retail, but "we'll balance supply with demand as the project moves forward."
This block was once home to a firewood lot, a towing company, and a cab company garage, but was mostly cleared by 2008. You can see my older photos and lots of renderings of the now-defunct office project on my Not-Congressional-Square-Anymore project page.
(h/t to commenter jdc)
|
Comments (42)
More posts:
Development News, Square 696 Residential
|
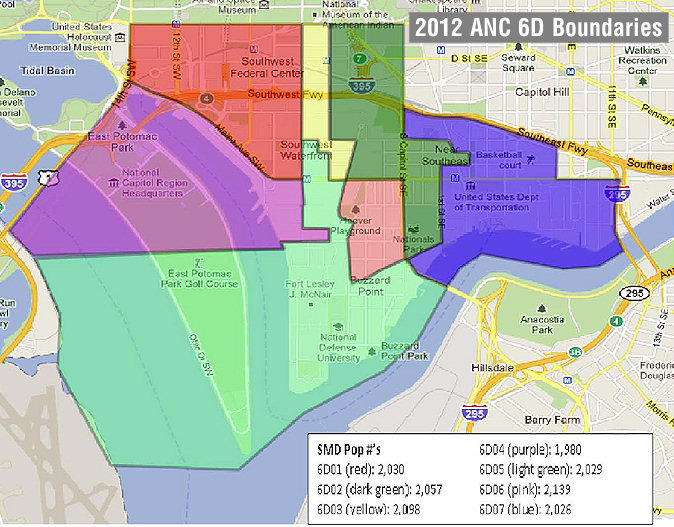 Today marks the official opening of hyperlocal campaign season, better known as the elections for Advisory Neighborhood Commissions. Prospective candidates can now pick up petitions from the DC Board of Elections and have until Aug. 10 to return them with the signatures of at least 25 registered voters who live in the Single Member District the candidate wishes to represent.
Today marks the official opening of hyperlocal campaign season, better known as the elections for Advisory Neighborhood Commissions. Prospective candidates can now pick up petitions from the DC Board of Elections and have until Aug. 10 to return them with the signatures of at least 25 registered voters who live in the Single Member District the candidate wishes to represent.Near Southeast is currently covered by two SMDs, as you can see on my map of ANC 6D or ANC 6D's map of ANC 6D. The larger and more eastern/northern of the two SMDs is 6D07, represented since the beginning of 2015 by Meredith Fascett, who has confirmed for me that she is running for reelection.
Then there is 6D02, which crosses South Capitol Street from the bulk of its acreage in Southwest to include multiple residential buildings in Southeast, including 909 New Jersey, Velocity, Parc Riverside, and Capitol Hill Tower--and will before long also include F1rst, 1244 South Capitol, 909 Half, and all the other pending projects between 1st Street SE and South Capitol Street. (6D07 gets the Park Chelsea, Arris, Dock 79, Insignia, ORE 82, and Agora.)
Stacy Cloyd has represented 6D02 since March of 2014, but has announced that she will not be running for reelection.
If you are interested in becoming an ANC commissioner, confirm which SMD you live in and then start the petition process. And then let me know that you're running.
"Normal" SMD boundaries are drawn to include approximately 2,000 voters, but these two SMDs aren't anywhere close to that anymore, since the boundaries were drawn with 2010 census numbers, and a WHOLE lot more people live in the neighborhood in 2016 than did in 2010, and a WHOLE LOT more will live in the neighborhood in 2020, when the next census and redistricting cycle will come around. It will be fascinating to see how different the Near SE/SW ANC structure is--along with Ward 6 as a whole--after 2020. But I'm getting a bit ahead of myself. (If you want to read about the 2011 process, go here and scroll down a bit to get to the meat.)
I have been scarce around these parts of late, thanks mainly to the lack of any real big news to pass along.
However, while sometimes when these doldrums hit I redouble my efforts to dig to find something to post, I will now admit that I have been distracted for a few weeks as unfortunately Mr. JDLand (aka @theslot) is in the midst of what he described today as a "medical adventure."
My mind and my heart and my soul are most decidedly elsewhere, and so while if the stars align for me to find some time to post items as they come along I will, but I am not expecting to give JDLand my all in the near future.
Feel free to continue to discuss news and events of the neighborhood here in the comments, and hopefully I'll be around from time to time with "milestone" updates (new restaurant/retail announcements, starts of construction, openings, etc.).
And keep Bill in your thoughts, pretty please.
|
Comments (15)
More posts:
JDLand stuff
|
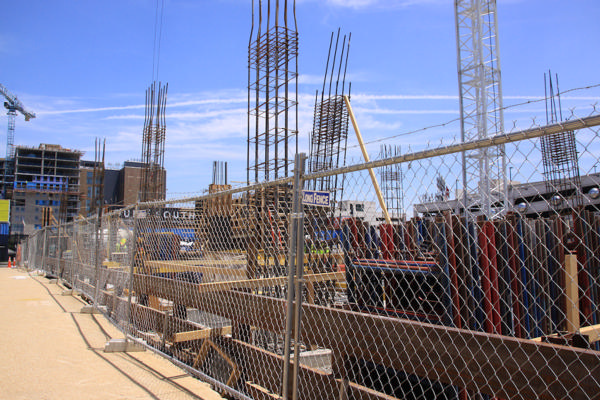 For those keeping score at home, we have a new member of the above-ground-construction fraternity, with rebar now poking up at 1244 South Capitol Street, JBG's 290-unit apartment building on the northeast corner of South Capitol and N, immediately north of Nats Park.
For those keeping score at home, we have a new member of the above-ground-construction fraternity, with rebar now poking up at 1244 South Capitol Street, JBG's 290-unit apartment building on the northeast corner of South Capitol and N, immediately north of Nats Park.(This is the site that has the tower crane with the lit crescent moon hanging from it, if you're someone who has gotten used to seeing that tableau from your seats at the stadium.)
The building is expected to be completed in late 2017ish, and will have 26,000 square feet of retail.
This lot is at the south end of the same block where the new National Association of Broadcasters HQ and its sibling 163-unit condo building 10 Van are expected to begin construction later this summer.
While I don't know anything specifically, I'm guessing that the owners of the Public Storage building that within two years or so will be sandwiched between two new luxury residential buildings get a lot of phone calls from developers.
|
Comments (43)
More posts:
1221 Van, Development News
|
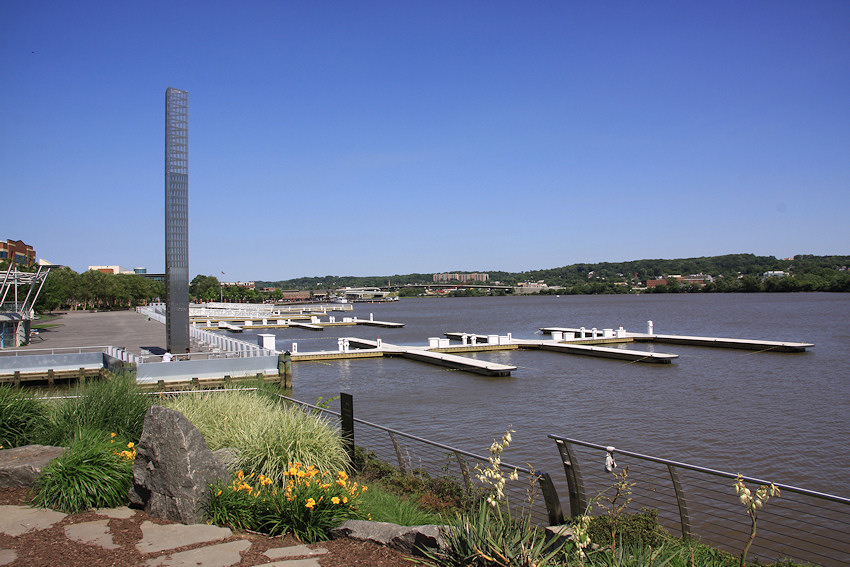 The spiffy new Yards Marina, now ready for business, is having its grand opening celebration from 2 to 5 pm this Sunday, June 26.
The spiffy new Yards Marina, now ready for business, is having its grand opening celebration from 2 to 5 pm this Sunday, June 26. There will be a slew of activities, including tours of the new space, short boat trips on the Anacostia, live music, games (yes, including corn hole), face painting, circus performers, children's crafts, "Mermaid Story Time," and much more. It is free and open to the public.
The marina has 50 boat slips, a water taxi dock (though no announcement yet as to any new services), and a paddler dock for kayaks and smaller personal boats. Half of the slips are for "long-term, seasonal use" while the others are for stays of 10 days or less. If you want more information on slips (including free "parking" for the grand opening), contact Living Classrooms at 202-488-0627.
|
Comments (13)
|
 I always say that I will never take another photograph of a person behind a microphone, but my resolve is weak, so I headed down to the southeast corner of South Capitol and M on this lovely Monday to document the ceremonial groundbreaking for the new National Association of Broadcasters headquarters at One M Street, SE.
I always say that I will never take another photograph of a person behind a microphone, but my resolve is weak, so I headed down to the southeast corner of South Capitol and M on this lovely Monday to document the ceremonial groundbreaking for the new National Association of Broadcasters headquarters at One M Street, SE. While actual construction isn't underway just yet, the shovel-wielding VIPs did their duty. Mayor Bowser, Ward 6 councilmember Charles Allen, DC delegate Eleanor Holmes Norton, NAB chairman Gordon Smith, and other luminaries made remarks, and noted local radio personality Tommy McFly acted as master of ceremonies (his radio station is after all only a block away).
You can see all my photos here, if microphones and shovels are your thing. But here's a few, if that one extra click is more than you can handle:
It's expected that construction will get underway later this summer on both the 120,000-sq-ft NAB HQ (which will have about 4,800 sq ft of ground-floor retail) and a 163-unit condo building immediately to its south, also fronting South Capitol but with an address of 10 Van Street. Both are being developed by Monument Realty, and you can see my project page for more details. If both do get started this summer, the buildings would probably be completed in 2018.
|
Comments (5)
|
 Want to try your hand at some catch-and-release fishing? Anacostia Riverkeeper is hosting Friday Night Fishing on the Anacostia, starting June 17 and running through August 26, at the Diamond Teague Park dock, at the foot of 1st Street SE at Potomac Avenue.
Want to try your hand at some catch-and-release fishing? Anacostia Riverkeeper is hosting Friday Night Fishing on the Anacostia, starting June 17 and running through August 26, at the Diamond Teague Park dock, at the foot of 1st Street SE at Potomac Avenue. It's open to the general public of all ages, with gear and bait provided, along with instruction should you need a little help.
|
Comments (4)
More posts:
Events, Teague Park
|
On Saturday, June 18, there will be an Emergency Preparedness Meeting for residents to get training in what to do in the case of a train derailment or hazardous materials incident, a topic on the minds particularly of residents who live close to the Virginia Avenue Tunnel.
Lead by DC HSEMA director Chris Geldart, fire chief Gregory Dean, and Department of Energy and the Environment director Tommy Wells, the session will provide training "about safety during a derailment involving hazardous materials; sheltering-in-place vs. evacuating; emergency vehicle access; and emergency communications."
The meeting is at 10 am at 200 I St., SE. Contact ANC 6D07 commissioner Meredith Fascett for more information.
|
Comments (0)
More posts:
CSX/Virginia Ave. Tunnel, meetings
|
Not sure what I can write beyond this:
The Brig is located on the northwest corner of 8th and L Streets, SE (1007 8th for your GPS). See my project page for photos and links to posts on the long and winding road to this milestone. And see you all there for a JDLand Happy Hour at some point in the relative near future.
UPDATE, 6/17: Yup.
|
Comments (15)
|
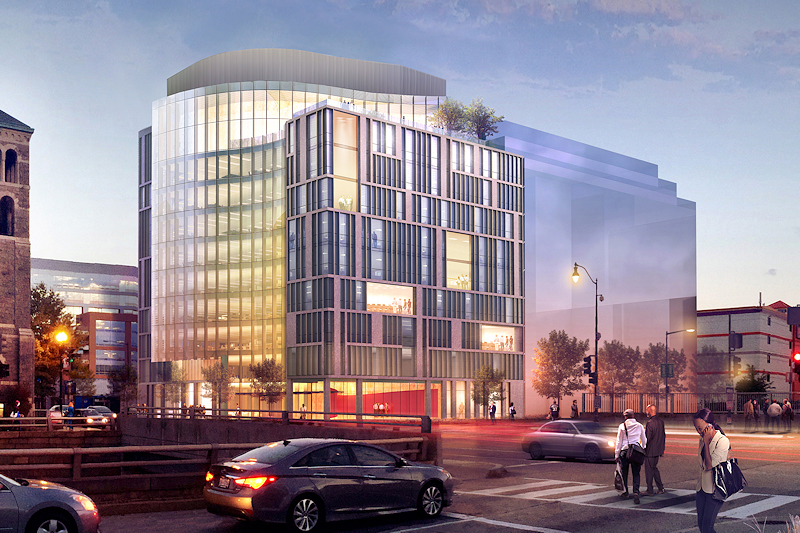 If you are wandering by the southeast corner of South Capitol and M Streets next week and are wondering about seeing a bunch of well-dressed VIPs wielding shovels, it's not a new job training program--it'll be a ceremonial groundbreaking for the new headquarters for the National Association of Broadcasters at One M Street SE, being developed by Monument Realty.
If you are wandering by the southeast corner of South Capitol and M Streets next week and are wondering about seeing a bunch of well-dressed VIPs wielding shovels, it's not a new job training program--it'll be a ceremonial groundbreaking for the new headquarters for the National Association of Broadcasters at One M Street SE, being developed by Monument Realty.The real work of construction, I'm told, is slated to start later this summer, but the NAB bigwigs were apparently going to be gathering in DC for a board meeting this month and so will take the opportunity to mark the occasion.
(And of course there is no statutory requirement that ceremonial groundbreakings take place x number of days before or after the start of actual digging.)
This headquarters will be a 120,000-square-foot offering with about 4,800 square feet of ground floor retail, and is expected to open in 2018. NAB and Monument announced the deal in April of 2015, calling it the "culmination of a rigorous search for a location with easier access to Capitol Hill that will allow NAB to improve its advocacy efforts."
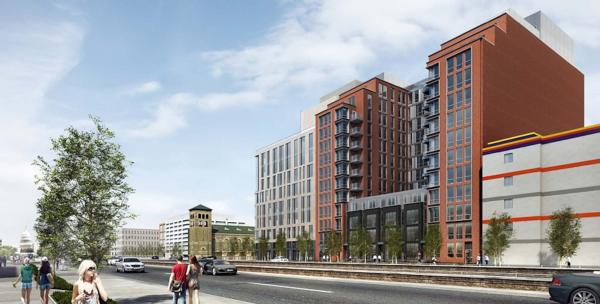 Monument also tells me that the current plan is to also start this summer on 10 Van Street, the NAB HQ's 163-unit residential sibling immediately to the south, which you can see here and on my One M/10 Van project page.
Monument also tells me that the current plan is to also start this summer on 10 Van Street, the NAB HQ's 163-unit residential sibling immediately to the south, which you can see here and on my One M/10 Van project page. And the big news that I'm burying all the way down here is that Monument tells me that the decision has been made that 10 Van will be condos, with a mix of one-, two- and three-bedroom units as well as multi-level two-bedroom townhouses facing both Van and South Capitol.
Once it gets started, the NAB HQ would be the second office project under construction, joining Skanska's on-spec 99 M a couple of blocks to the east. The 10 Van project will become part of the long list of residential projects currently being built, and will be the second in this block of South Capitol Street, along with JBG's 290-unit rental building at 1244 South Capitol that is expected to be completed in 2017. These will also be the first projects to get underway in 2016, unless the Yards Parcel O condo and rental buildings get started first.
I guess we'll know for sure that NAB/10 Van construction is truly at hand when the surface parking lot there stops accepting Nats gameday parking....
|
Comments (8)
|
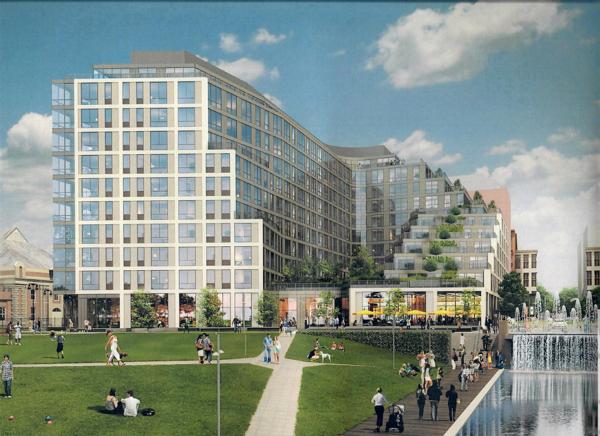 I wrote last week that Forest City was making its first steps into the public processes for a new 270-unit residential building on the block along 3rd Street south of Tingey known as Parcel L.
I wrote last week that Forest City was making its first steps into the public processes for a new 270-unit residential building on the block along 3rd Street south of Tingey known as Parcel L. On Monday night, there was an initial presentation to ANC 6D about the project, and some renderings were shown to the assembled masses, shots of which have arrived in JDLand's inbox.
I think there is still some tweaking going on--6D was not asked to approve these specifically and there is as yet no zoning filing--but the general idea of a terraced building that would be a large focal point from the Yards Park just to the south probably won't change.
The top image, obviously, is that Yards Park view. These others are the view looking west on Water Street and then looking southeastward from Tingey Street.
Note that this building would not front Tingey Street--there are eventual plans for a hotel to be built along Tingey to the north of the residential project.
Forest City told me last week that a 2019 completion date is the target for this Parcel L project.
 As for what used to stand on this site, the old Southeast Federal Center Building 159 was in residence until about 2000, long enough for me to remember it but not long enough to have photographed it with the JDLand camera. (Waaaaaaah!) However, a few years back I did uncover this photo, taken in about 1992, as part of the Library of Congress's Carol M. Highsmith archive. Building 159 is the white building directly between the DC Water Main Pumping Station and what's now the Foundry Lofts building. (You can also see two low red brick buildings fronting M Street next to Spooky Building 213 that I also didn't get to photograph, along with a little red brick annex on the north side of the still-empty Building 170 at 3rd and Tingey.) If you want to see more photos of the neighborhood taken from above in the early 1990s, check them out.
As for what used to stand on this site, the old Southeast Federal Center Building 159 was in residence until about 2000, long enough for me to remember it but not long enough to have photographed it with the JDLand camera. (Waaaaaaah!) However, a few years back I did uncover this photo, taken in about 1992, as part of the Library of Congress's Carol M. Highsmith archive. Building 159 is the white building directly between the DC Water Main Pumping Station and what's now the Foundry Lofts building. (You can also see two low red brick buildings fronting M Street next to Spooky Building 213 that I also didn't get to photograph, along with a little red brick annex on the north side of the still-empty Building 170 at 3rd and Tingey.) If you want to see more photos of the neighborhood taken from above in the early 1990s, check them out.|
Comments (12)
|
 From the MPD 1-D mailing list:
From the MPD 1-D mailing list:"Members of the First District are currently investigating a shooting that occurred at approximately 9:24pm in the 900 block of 5th St SE. Members of the First District responded to the location for a report of multiple gunshots and found an adult male victim who had been wounded. The victim was quickly transported to the hospital for treatment. This case is being actively investigated by the First District Detectives Unit. If you have any information, please call 202-299-2025."
The 900 block of 5th is home to some private residences on the west side and the Capper Seniors public housing building for older folks on the east side.
If you are interested in discussing this event or any other public safety issues with members of the police department, the monthly PSA 106 meeting is this Wednesday, June 15, at 7 pm at 200 I St. SE.
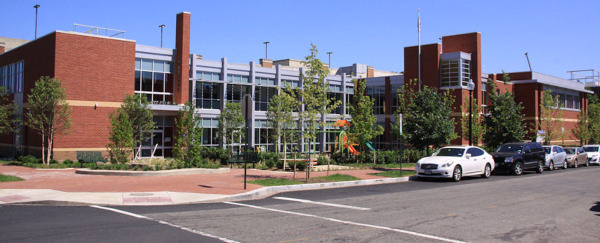 For those wondering about the status of the Capper Community Center, now looking fresh and all-but-finished in its spot on 5th Street SE between K and L, I checked in this week with the DC Housing Authority, demanding that they give me an update, forthwith! And they did!
For those wondering about the status of the Capper Community Center, now looking fresh and all-but-finished in its spot on 5th Street SE between K and L, I checked in this week with the DC Housing Authority, demanding that they give me an update, forthwith! And they did!Getting the bad news out of the way first: the negotiations between DCHA and its original unnamed choice to operate the center "reached a natural conclusion without an agreement to move forward," according to DCHA spokesman Rick White. This means that the agency is "looking at alternatives," but any new agreement does not appear to be in the immediate future. That said, I have heard unconfirmed rumors that there will be some sort of "programming" at the center this summer--if that indeed turns out to be the case, the building will at least then not stand completed-but-empty while waiting for a deal to be struck with a new operator.
But there is a more pressing issue, which is that because of construction at Van Ness Elementary, the new building has been tapped to function as the Precinct 131 polling station for DC's primary election day on Tuesday, June 14. Even though the center does not yet have its official Certificate of Occupancy, spokesman White says that a temporary certificate of occupancy is in the works, and that DCHA is "not expecting any issues around the election."
So, other than snagging a peek in the gym on Tuesday when you go vote (because OF COURSE you are going to go vote), everyone will just have to gaze longingly at the new building's exterior a little while longer. At least it looks nice in the bright early June sun.
And in case you don't quite remember what this site used to look like, this slider can help. As can the project page.
|
Comments (11)
More posts:
Capper, Community Center
|
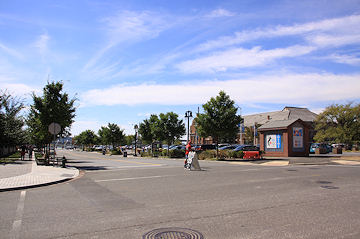 The grapevine informs me that Forest City is moving forward with plans for a new residential building on "Parcel L," the site at the Yards along 3rd Street south of Tingey between DC Water and the Foundry Lofts where a parking lot currently sits.
The grapevine informs me that Forest City is moving forward with plans for a new residential building on "Parcel L," the site at the Yards along 3rd Street south of Tingey between DC Water and the Foundry Lofts where a parking lot currently sits.It would have 270 rental units and two levels of underground parking, and currently has a targeted completion date of 2019 (which just isn't as far away as it used to be).
No renderings are available for public (or blogger) consumption, but my understanding is that it has a "terraced" design, and will be a U-shaped building with a courtyard that opens southward toward the Yards Park and the river. There will be retail along 3rd Street, but I don't know the exact amount.
Also, it should be noted that for the very north end of this parcel, along Tingey, there are also plans to have a "boutique" hotel, but there's no time frame for that.
Forest City is on the agenda for next Monday's ANC 6D meeting to give an initial presentation on the residential plans, in advance of heading off to Zoning Land later in the year.
This is not the only Yards residential project in the near-term pipeline, as the condo and apartment projects two blocks east on "Parcel O" at 4th Street are expected to begin construction in coming months. These projects would join the lineup of already completed Yards residential buildings Foundry Lofts, Twelve12, and Arris. It's also expected that there will be additional residential buildings along 1st Street SE near the planned movie theater.
|
Comments (17)
|
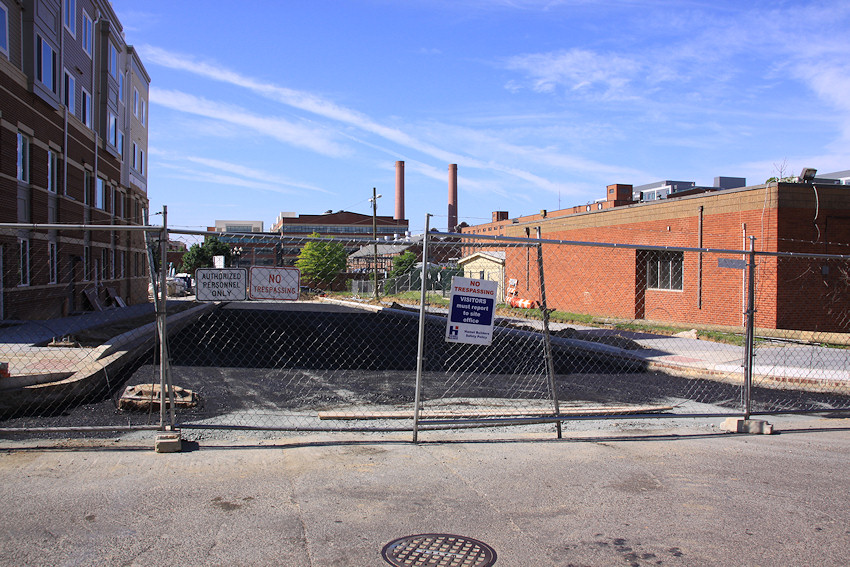 While we spent months and months pining for the block of I Street that finally opened between 2nd and New Jersey back in February, there's another new stretch of road that should be arriving this summer: the 1100 block of 6th St., SE, between L and M, nestled between the Bixby and Joy Evans Park.
While we spent months and months pining for the block of I Street that finally opened between 2nd and New Jersey back in February, there's another new stretch of road that should be arriving this summer: the 1100 block of 6th St., SE, between L and M, nestled between the Bixby and Joy Evans Park.As you can see in the photo taken this weekend, the basics of the street are now finished, its creation having been tied to the construction of the Bixby, DCHA's 195-unit mixed-income apartment building that is expected to open this summer and which is itself getting some infrastructure built, as seen below.
I don't know anything about traffic control, i.e., whether there will be a four-way stop at 6th and L, or whether left turns will be allowed from 6th onto M (and from M onto 6th). I've asked DCHA, but haven't yet heard back. UPDATE: Apparently it was set out in the zoning that there will be no cut in the median on M Street, so only right turns onto and off of 6th will be allowed.
UPDATE 2: DCHA tells me that they are still "working out details with DDOT as to whether or not this portion will be a one way from M to L." Sounds like they found some unexpected infrastructure underneath the planned intersection that forced a reduction in the size of the 6th and M corner--if I had actually looked at the work from the M Street side, I'd have more insight, but alas....
As for any more precise estimations as to when this new block of 6th will open, I am so not going there. It will open when it opens, right?
|
Comments (20)
More posts:
The Bixby, Traffic Issues
|
3532 Posts:
Go to Page: 1 | 2 | 3 | 4 | 5 | 6 | 7 | 8 | 9 | 10 ... 354
Search JDLand Blog Posts by Date or Category
Go to Page: 1 | 2 | 3 | 4 | 5 | 6 | 7 | 8 | 9 | 10 ... 354
Search JDLand Blog Posts by Date or Category





























